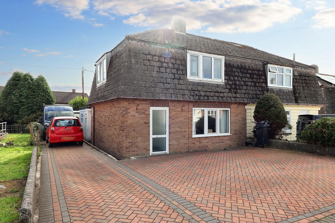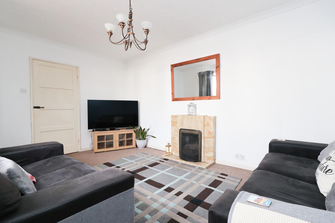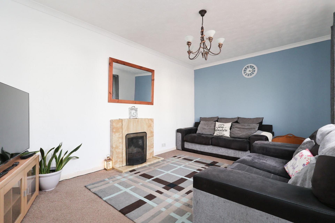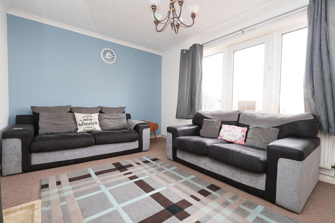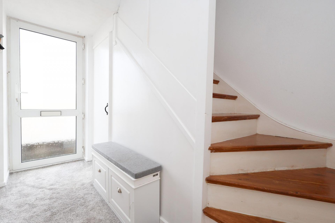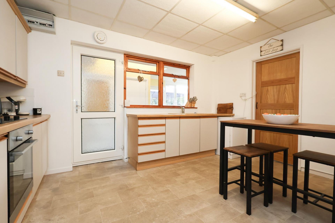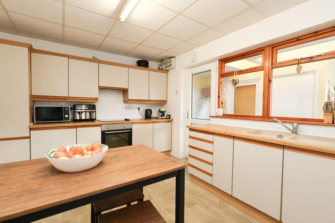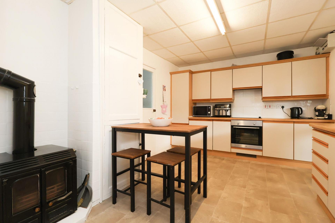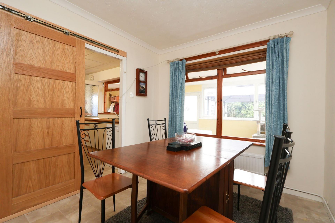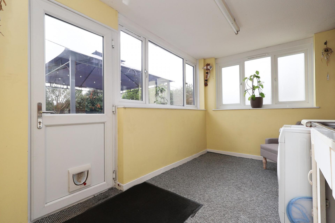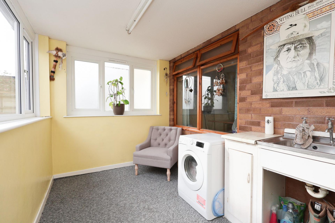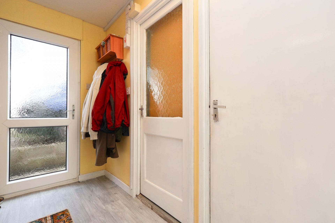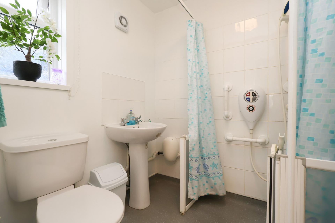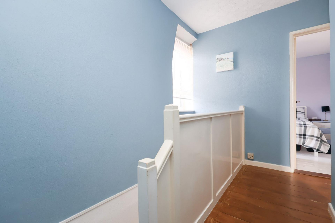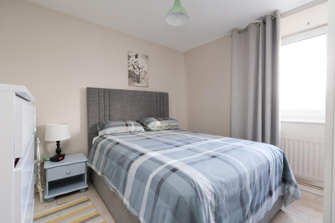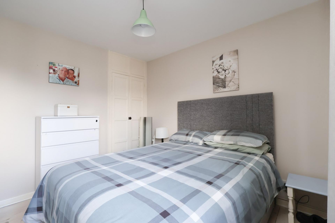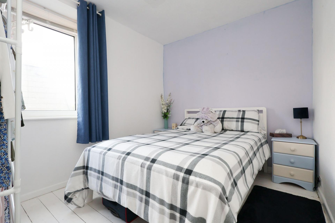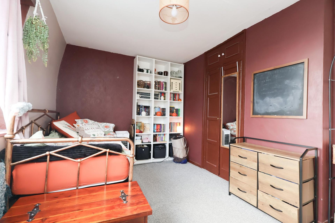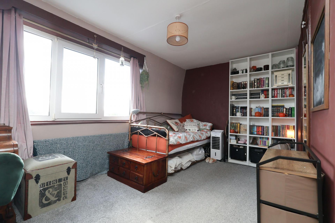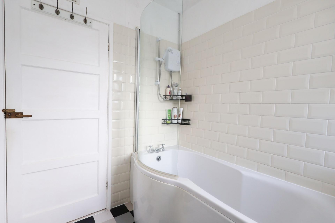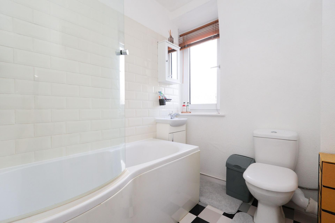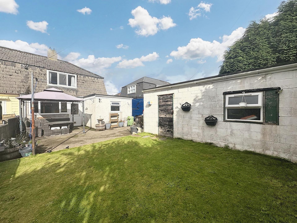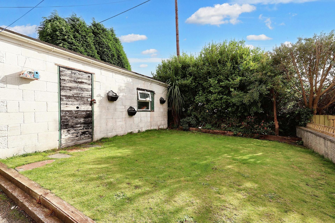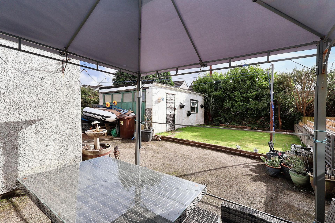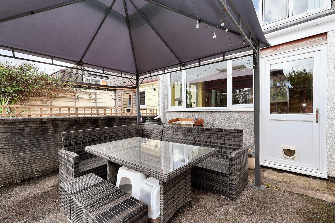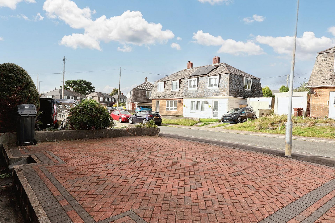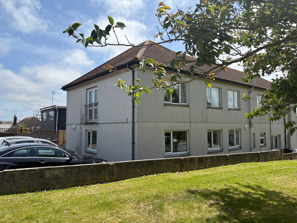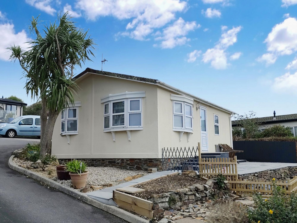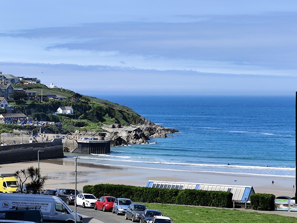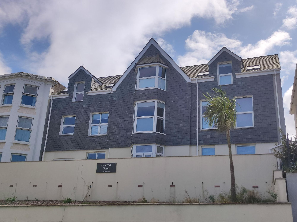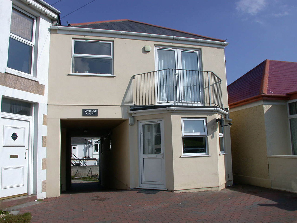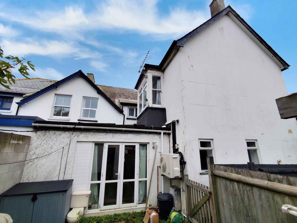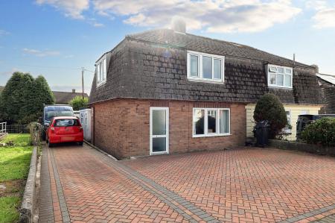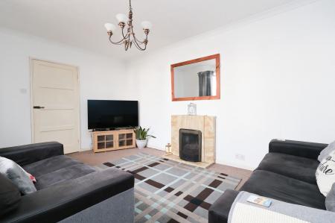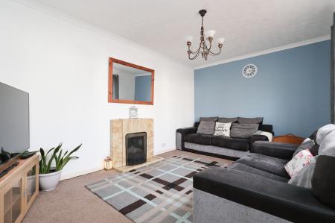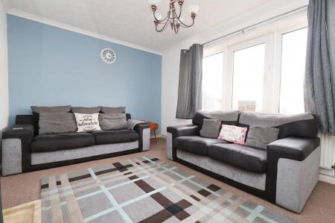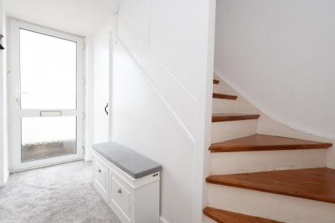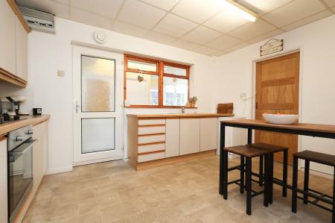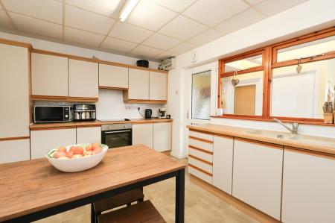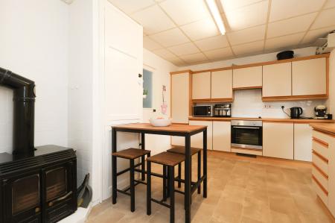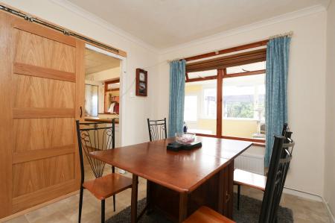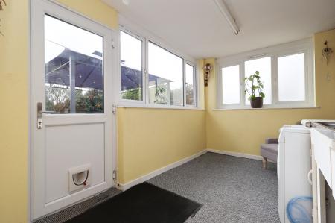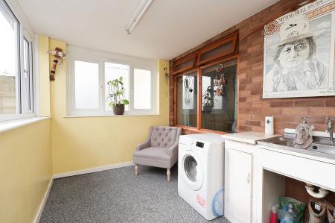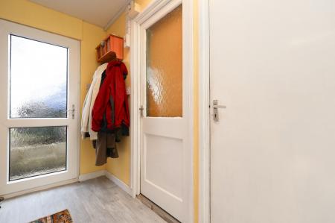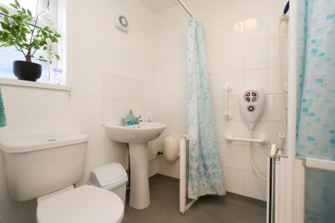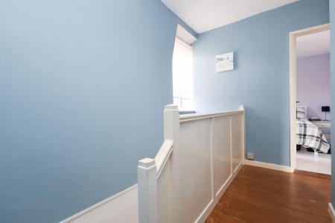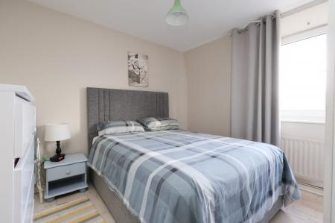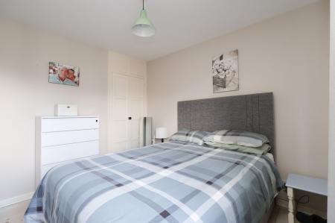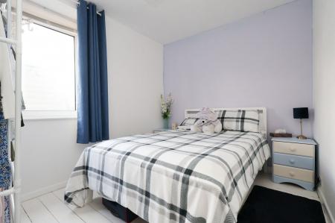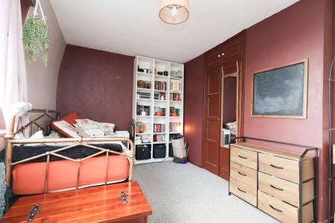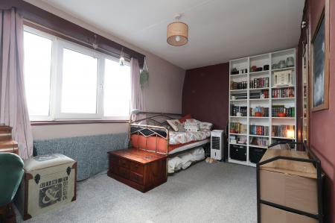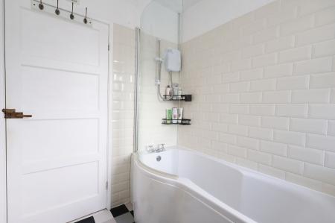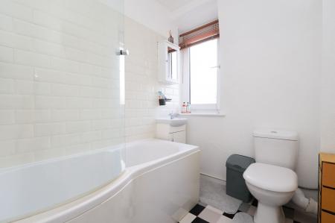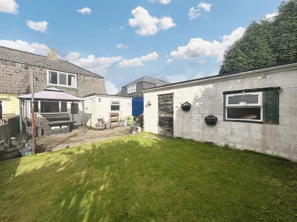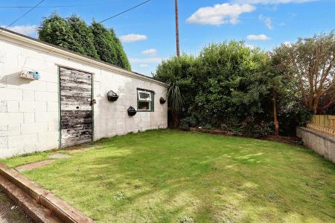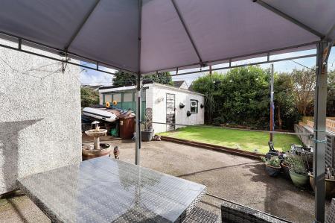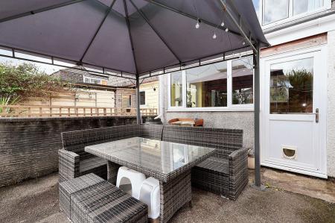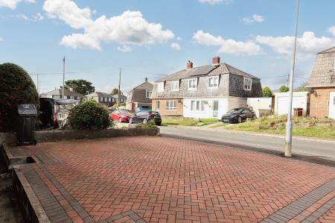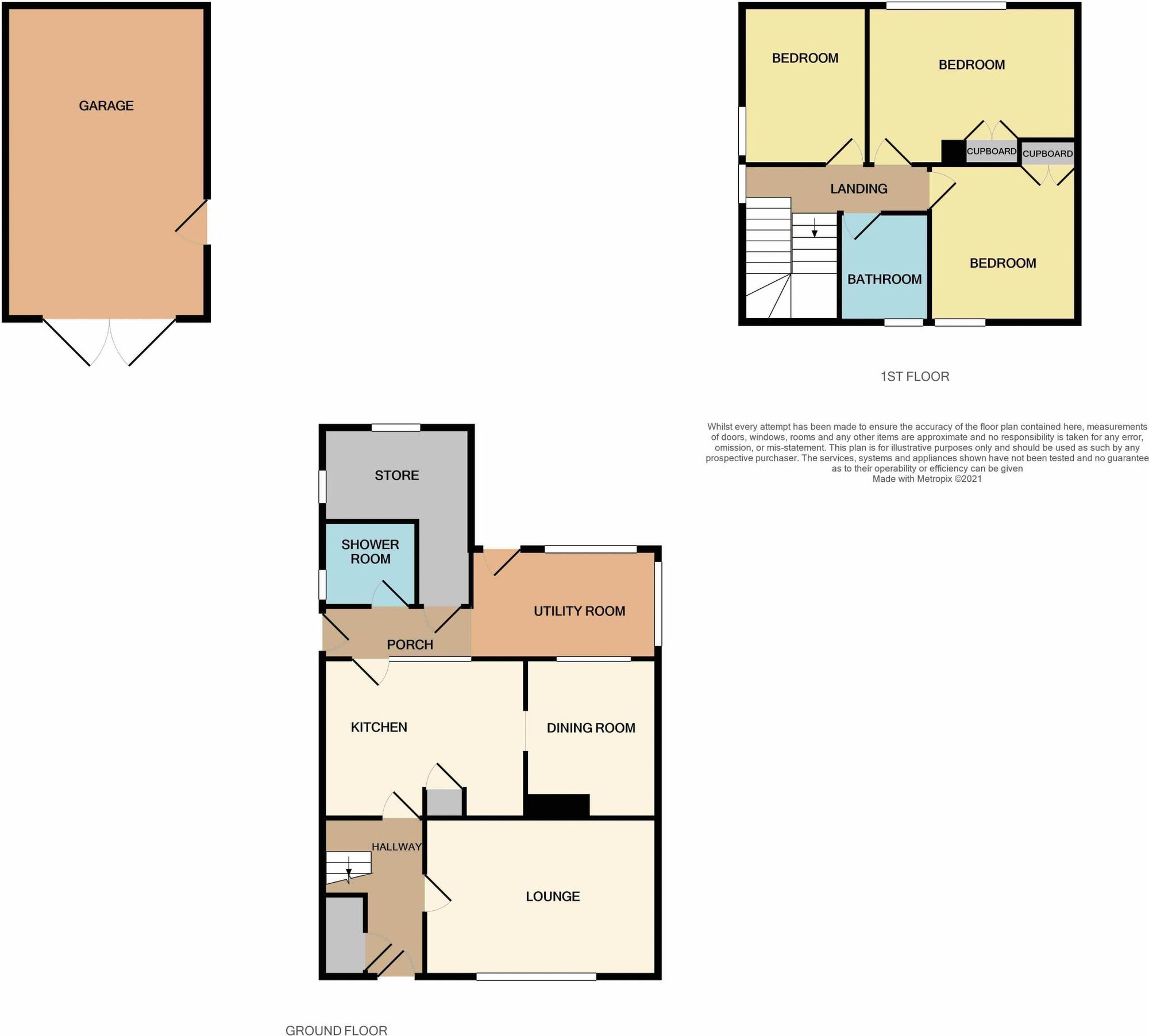- THREE DOUBLE BEDROOMS WITH WELL-PROPORTIONED LIVING SPACE
- EXTENDED GROUND FLOOR INCLUDING UTILITY AND WET ROOM
- SPACIOUS LOUNGE WITH LARGE FRONT-FACING WINDOW
- SPACIOUS KITCHEN AND DINING ROOM
- DETACHED GARAGE/WORKSHOP WITH POWER AND SIDE ACCESS
- SOUTHERLY FACING REAR GARDEN!
- DRIVEWAY PARKING FOR MULTIPLE VEHICLES
- IDEAL FAMILY HOME WITH EASY ACCESS TO THE A30
- LOCATED IN WELL-SERVED RURAL VILLAGE OF ST DENNIS
- MAINS SERVICES: ELECTRIC, WATER & DRAINAGE
3 Bedroom Semi-Detached House for sale in St. Austell
SPACIOUS THREE-BEDROOM SEMI-DETACHED HOME IN POPULAR RURAL VILLAGE. EXTENDED GROUND FLOOR WITH UTILITY AND WET ROOM. WELL-MAINTAINED THROUGHOUT, SOUTHERLEY FACING GARDEN, DRIVEWAY PARKING AND DETACHED GARAGE. IDEAL FOR FAMILIES OR BUYERS SEEKING A READY-TO-MOVE-IN HOME WITH EXCELLENT ACCESS TO THE A30.
Nestled in the heart of the rural Cornish village of St Dennis, this generously proportioned three-bedroom semi-detached house offers a fantastic opportunity for families or buyers seeking a spacious home with potential. St Dennis is a well-served village with local amenities including a convenience store, hairdresser, fish and chip shop, and a primary school – all within easy reach. With the A30 just a short drive away, the property also offers excellent access across Cornwall and beyond.
This well-proportioned home was originally of Cornish Unit construction but has been bricked over, offering solid, practical accommodation across two floors. Extended over the years, the property now includes a utility room, ground floor wet room, and a versatile workshop or store room. The ground floor comprises a welcoming entrance hall with stairs to the first floor and an understairs storage cupboard, a bright and spacious lounge with a large picture window overlooking the front garden and a tiled fireplace, a well-equipped kitchen with a range of fitted units with space for appliances appliances, and a solid fuel burner that provides heating to the radiators. From the kitchen, there is an opening to the dining room, which is ideal for family meals or entertaining. At the rear of the house, the porch has been extended to create an additional reception room with access to the garden. Off this space is a modern wet room with electric shower, WC, and wash basin, and a utility area.
Upstairs, there are three comfortable double bedrooms, all featuring radiators and double-glazed windows, along with a family bathroom fitted with a white suite, electric shower over the bath, vanity unit, and WC. The landing provides access to the roof space and has a window to the side, allowing plenty of natural light.
Outside, to the front and side is a sizeable block paved driveway creating parking for up to 7 vehicles and giving access to the garage. To the rear is a southerly facing garden with hardstanding that allows plenty of space for entertaining leading on to a lawned area. A particular highlight is the large detached garage and workshop, measuring approximately 20’6” by 13’5”, with double doors to the front and a separate side entrance, power and lighting, offering excellent space for storage or a hobby workspace. The sellers have had this reroofed within their ownership.
This spacious and adaptable property presents a great opportunity in a popular village location. With extended living space, generous gardens, and ample parking, it is well suited to a range of buyers looking to make a home their own. Early viewing is highly recommended.
Agent’s Note: This property was originally built as a Cornish Unit (non-standard construction). It has since been rebuilt using standard construction methods. Please note, however, that the adjoining property remains in its original Cornish Unit form. We advise prospective buyers to seek independent financial advice regarding mortgage options and suitable lenders for this type of property.
FIND ME USING WHAT3WORDS: roving.bride.beads
Energy Efficiency Current: 57.0
Energy Efficiency Potential: 73.0
Important Information
- This is a Freehold property.
- This Council Tax band for this property is: B
Property Ref: 4898116d-192b-4121-b698-fdcdd2bd63a3
Similar Properties
Henver Court, Henver Road, Newquay
2 Bedroom Ground Floor Flat | £190,000
GROUND FLOOR APARTMENT ON HENVER ROAD, NEWQUAY. TWO DOUBLES, MODERN KITCHEN, PRIVATE PARKING, CLOSE TO BEACH, SHOPS, AND...
2 Bedroom Park Home | £189,950
A DELIGHTFUL TWO BEDROOM PARK HOME IN NEWQUAY’S POPULAR TREGUNNEL PARK. SOUTH FACING PATIO AREA WITH STUNNING VIEWS OF T...
Chymedden, Overlooking Newquay Bay
2 Bedroom Flat | £189,950
A MODERN, SECOND FLOOR TWO BEDROOM RETIREMENT FLAT IN A CONVENIENT CENTRAL NEWQUAY LOCATION WITH PRIVATE WEST FACING BAL...
2 Bedroom Flat | £199,950
2 Bedroom Flat | £199,950
A MODERN, SPACIOUS AND PURPOSE BUILT FIRST FLOOR APARTMENT WITH TWO GOOD SIZE DOUBLE BEDROOMS, LOVELY KITCHEN AND BATHRO...
1 Bedroom Semi-Detached House | £199,950
A RARE OPPORTUNITY TO PURCHASE A FREEHOLD HOUSE IN PORTH, OFFERING HUGE POTENTIAL DESPITE NEEDING REFURBISHMENT. FEATURI...

Newquay Property Centre (Newquay)
14 East Street, Newquay, Cornwall, TR7 1BH
How much is your home worth?
Use our short form to request a valuation of your property.
Request a Valuation
