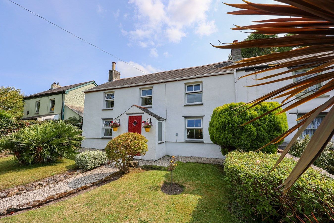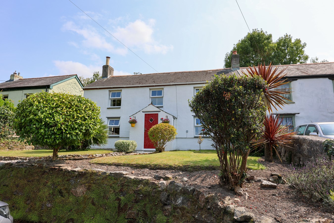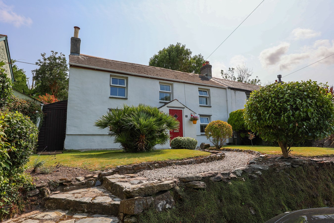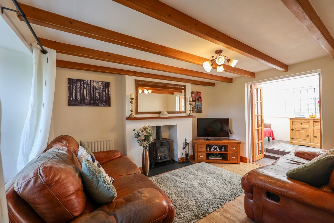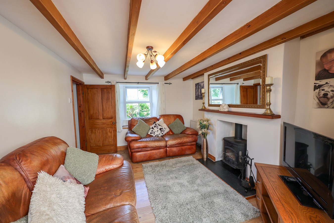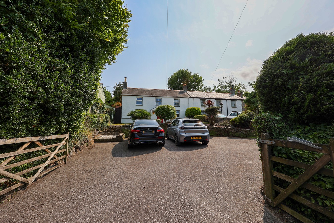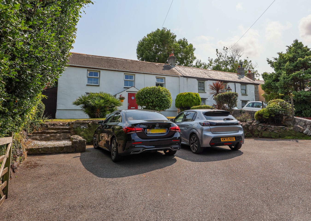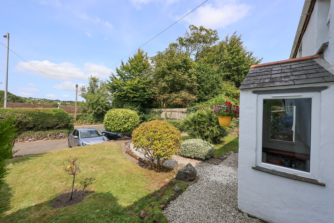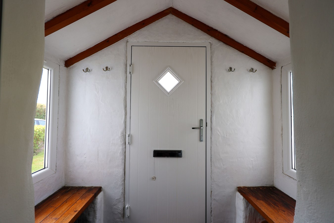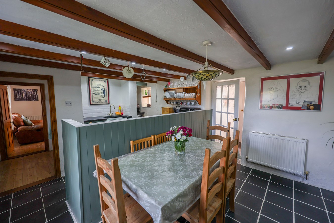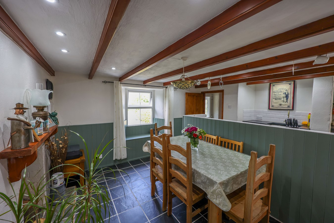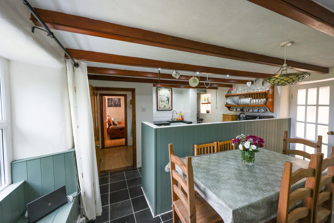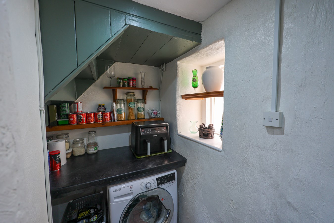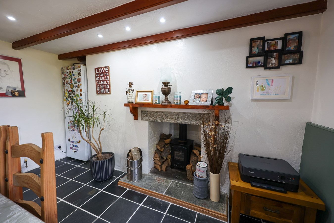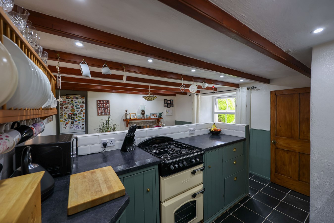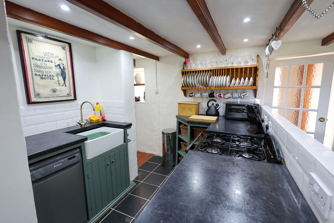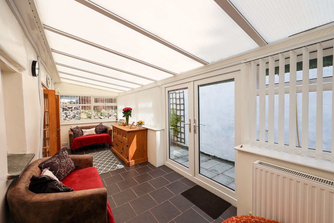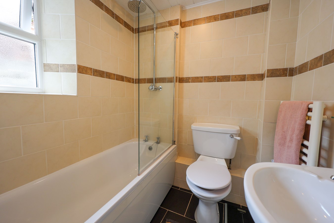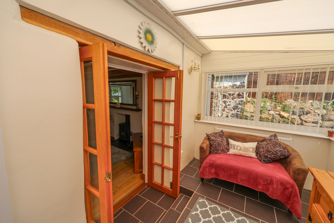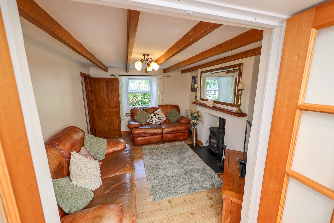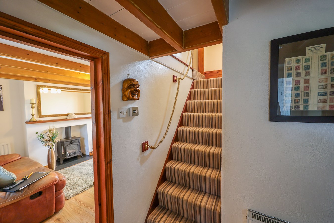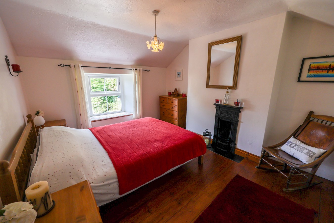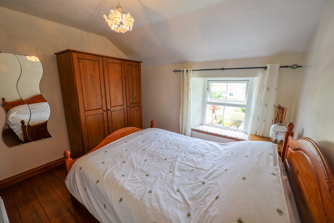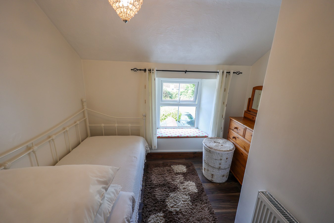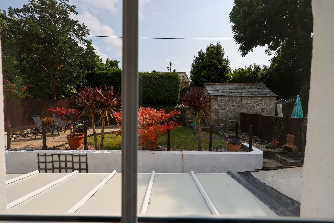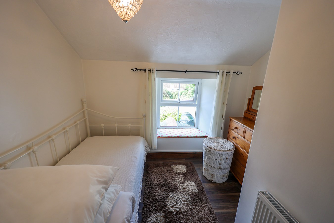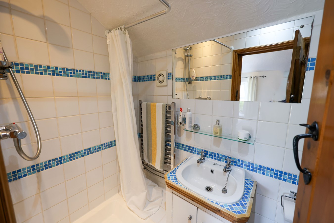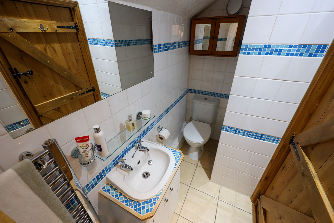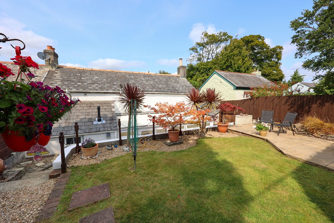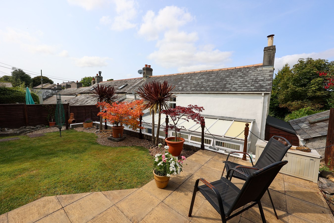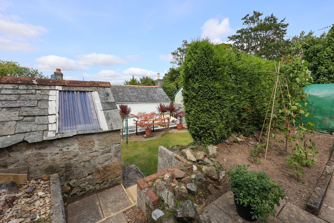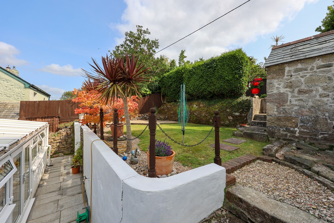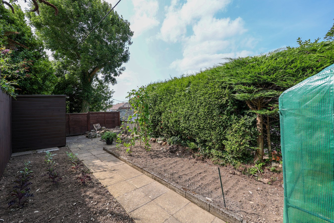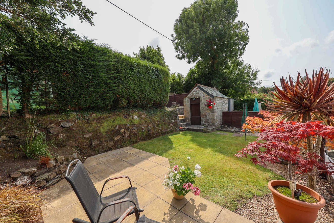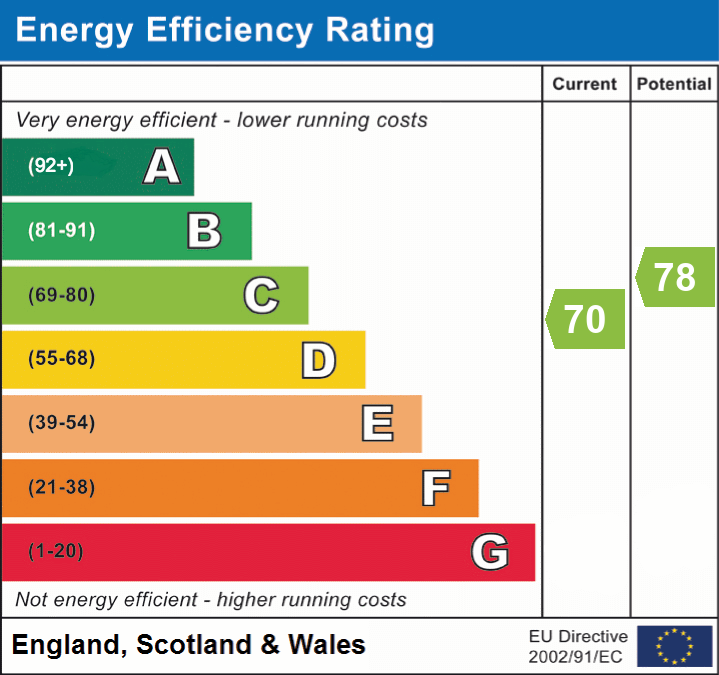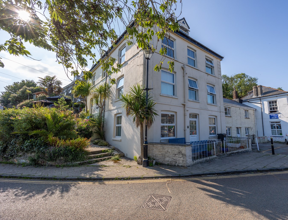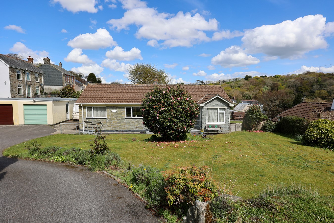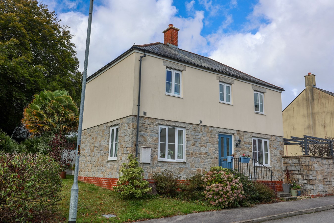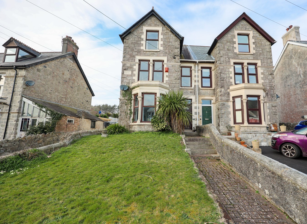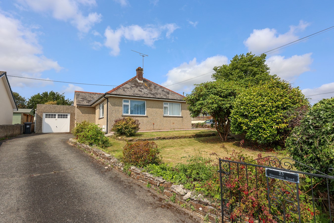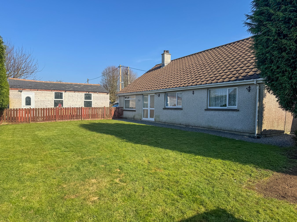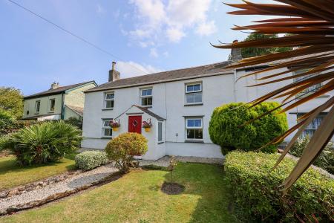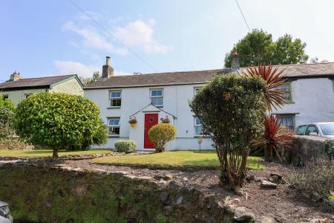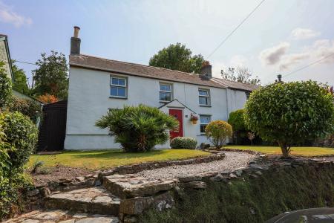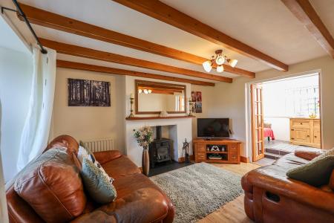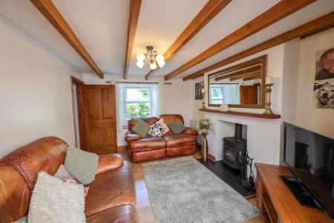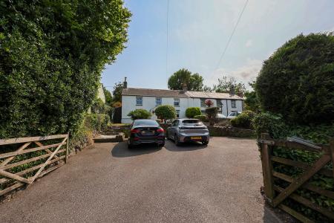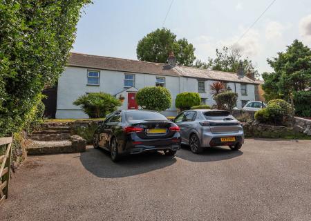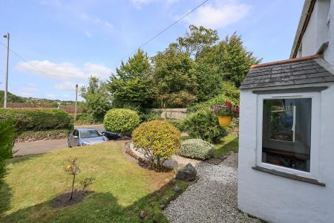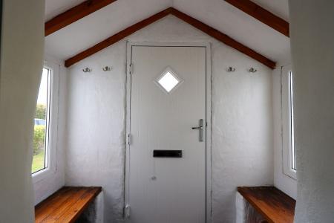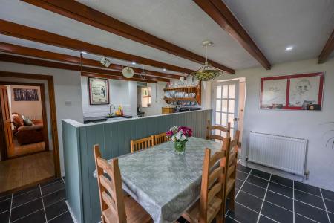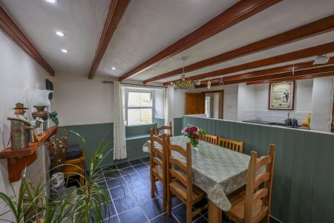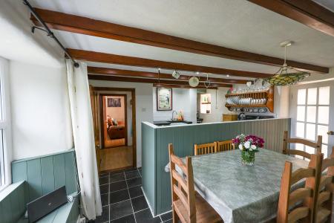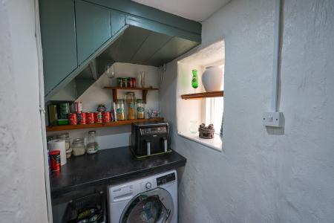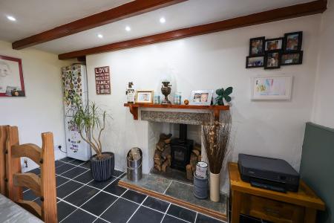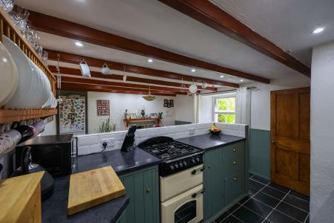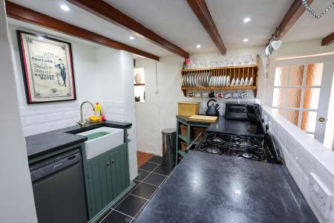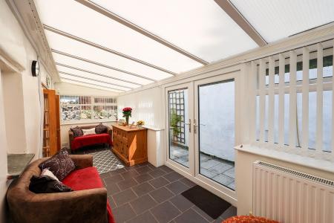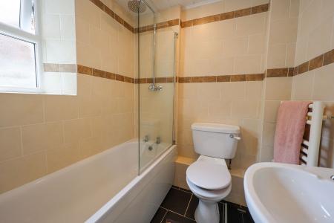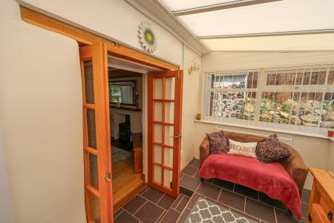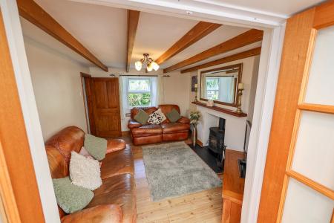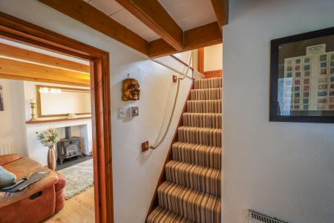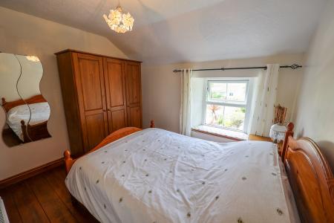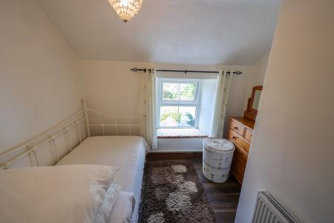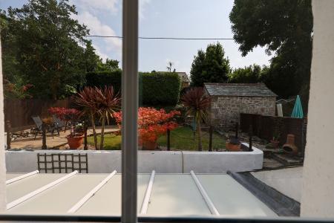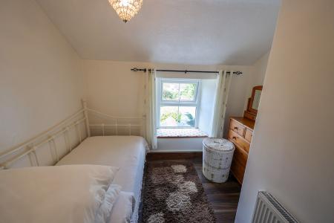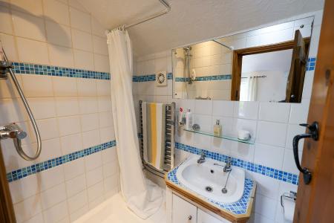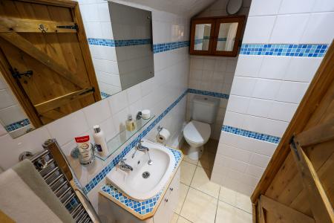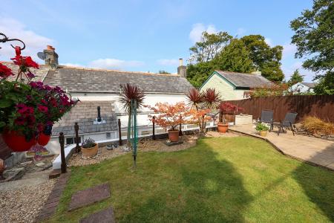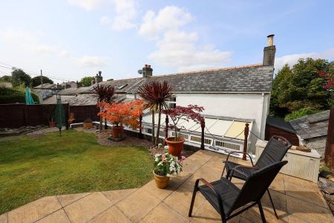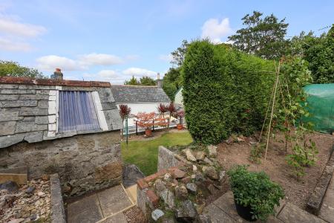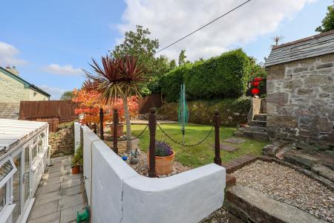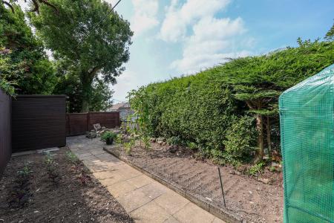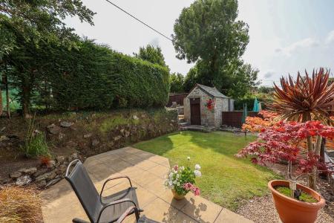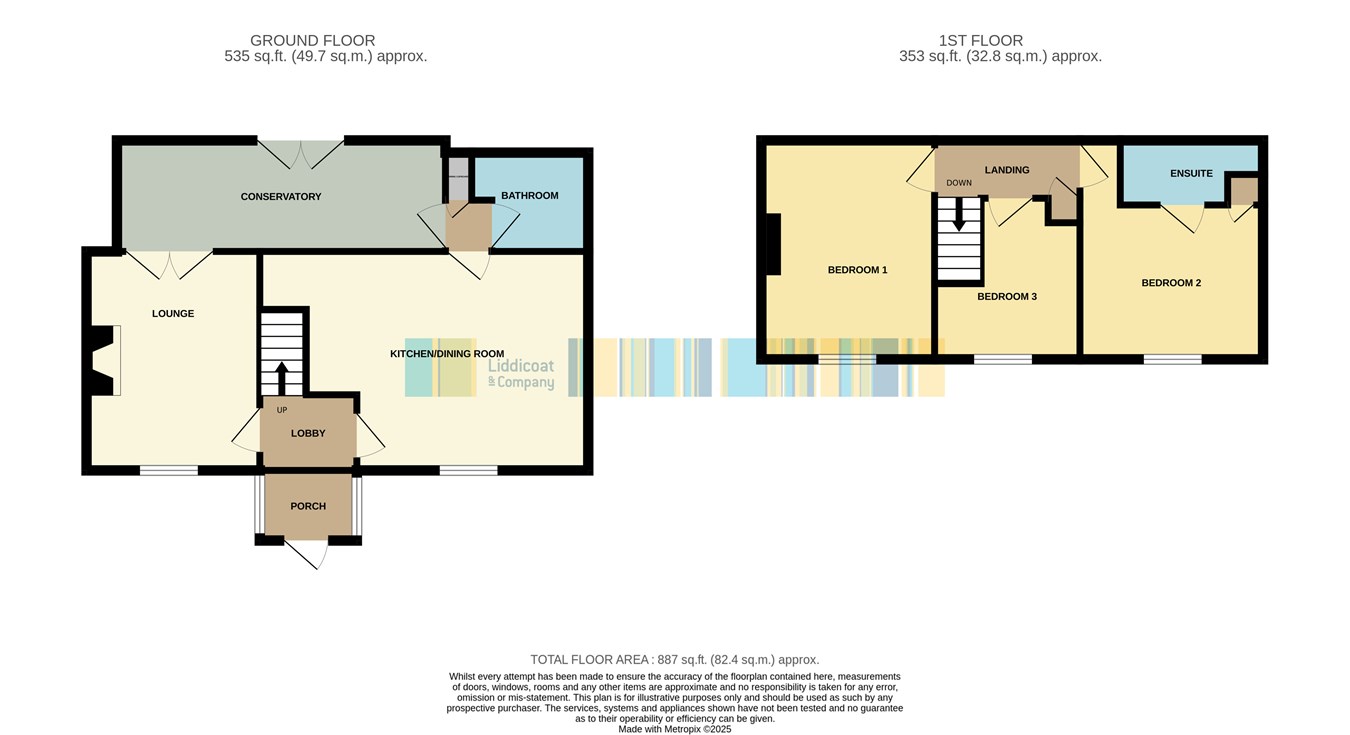3 Bedroom Semi-Detached House for sale in St Austell
Historic Cottage with Modern Comforts & Exceptional Privacy Formerly part of the Rashleigh Estate—original developers of Charlestown Harbour—this beautifully presented semi-detached character cottage offers timeless charm with contemporary convenience.
Set well back from the road behind mature hedging, it features a large gated entrance and generous front parking.
Inside, the accommodation includes an entrance porch, hall, spacious kitchen/dining room, lounge, conservatory, three bedrooms, bathroom, and en suite shower room. Benefits include gas central heating and UPVC windows and doors. The rear garden is arranged over two tiers: a sunny lawn and patio on the first level, and a productive vegetable garden above—both enjoying excellent privacy and a peaceful setting.
Holmbush is ideally placed close to all major shops and schools with Charlestown beach and harbour just around the corner, as well as Carlyon Bay, Porthpean beach all within a mile of this property, what could be better.
Entrance porchPillar box style pitched roof porch with a composite door, ceramic tiled flooring, and wooden window seats beneath side windows. A half-glazed UPVC door leads into the hall, creating a warm and welcoming entrance.
Entrance Hall
With stairs to the first floor.
Kitchen/Dining Room
4.0m x 3.78m (13' 1" x 12' 5") The heart of the home exudes rustic charm and thoughtful design. The dining area features beautiful natural slate floor tiles, part panelled tongue-and-groove walls, and a front-facing window with a cosy built-in seat�perfect for morning coffee or quiet reading. An open-beamed ceiling with recessed lighting adds depth and atmosphere, while the striking chimney breast houses a recessed fireplace with slate hearth, granite lintel, and a wood-burning stove, creating a warm and inviting focal point. A small-paned door leads to the rear lobby, where a discreet recess provides space for a freezer.
The kitchen is cleverly partitioned from the dining area, offering both functionality and flow. It boasts a generous range of cabinetry, a classic ceramic Belfast sink, and tiled splashbacks. There�s space and plumbing for a slimline dishwasher, a gas point for a cooker, and open shelving for display and easy access. A large clay-tiled recess with rear-facing window provides a dedicated utility area, complete with plumbing for a washing machine and additional worktop space�ideal for busy households or keen cooks.
Rear lobby
Leading of from the kitchen/dining room offering a useful storage cupboard, wall mounted Valient gas fired combination boiler, stable door to the conservatory and door to the bathroom.
Conservatory
1.9m x 5.8m (6' 3" x 19' 0") With a durable ceramic tiled floor, this space features French doors opening to a granite-paved rear courtyard, and hardwood French doors leading into the living room�creating a seamless flow between indoor and outdoor living.
Living Room
3.75m x 3.08m (12' 4" x 10' 1")An open-beamed ceiling and front-facing window enhance the sense of space and light, while the open fireplace with recessed wood burner and wooden mantel adds warmth and character to the room.
Bathroom
1.7m x 1.7m (5' 7" x 5' 7") With a rear-facing window, this stylish bathroom features fully tiled walls and floor, a panelled bath with a mains-fed waterfall shower and glass screen, low-level WC, wash hand basin, and a sleek vertical towel radiator.
Landing
With window to the rear overlooking the garden. Airing cupboard with slatted shelved storage.
Bedroom 1
3.8m x 3.0m (12' 6" x 9' 10") small built in wardrobe cupboard, window to the front, door to the en suite shower room.
En Suite shower Room
Tiled floor, shower cubicle with main shower, recessed light, extractor fan, towel radiator, low level W.C. fully tiled walls with fitted mirror.
Bedroom 2
3.8m x 2.87m (12' 6" x 9' 5") To the chimney breast, 3.1m into the recess, natural wood floors, window to the front.
Bedroom 3
2.73m x 2.8m (8' 11" x 9' 2") Maximum, roof access, window to the front.
Outside
A wooden gate from the road opens onto a generous tarmac driveway with parking for four to five vehicles. Small steps lead up to the front garden, where a gravelled path flanked by level lawns guides you to the front porch. A side pathway to the left provides access to the rear courtyard.
The rear garden unfolds in two beautifully arranged tiers. The lower level features a granite-paved courtyard leading into the conservatory, a lawned area with seating, and mature planting for added privacy and charm. Steps ascend to the upper tier, currently used as a productive vegetable garden, screened by established bushes. A small stone outbuilding offers useful storage, and there's an outside tap for convenience.
Important Information
- This is a Freehold property.
Property Ref: 13667401_29388097
Similar Properties
The Square, Pentewan, St Austell, PL26
5 Bedroom Character Property | Guide Price £349,950
For sale with no chain, this is a rare opportunity to acquire a substantial end-terrace building, located in the heart o...
2 Bedroom Bungalow | Offers in region of £349,950
Presenting "The Pippins" – a charming, chain-free two-bedroom detached bungalow located in the highly sought-after villa...
Bay View Road, Duporth, St Austell, PL26
3 Bedroom Semi-Detached House | £340,000
Situated on this prime coastal development which exclusively features access to the residence only private beach is this...
Trevarthian Road, St Austell, PL25
4 Bedroom Semi-Detached House | £350,000
This impressive semi-detached, stone-built four-bedroom house offers a perfect blend of character and convenience, nestl...
Boscoppa Road, St Austell, PL25
3 Bedroom Detached Bungalow | Offers in region of £350,000
Deceptively spacious and chain-free, this detached 3/4 bedroom bungalow sits well back from the road in a mature, privat...
Chy An Lur , St Dennis, St Austell, PL26
4 Bedroom Detached Bungalow | Guide Price £365,000
For sale: a modern and spacious detached bungalow situated in a highly sought-after village with local shops and schools...

Liddicoat & Company (St Austell)
6 Vicarage Road, St Austell, Cornwall, PL25 5PL
How much is your home worth?
Use our short form to request a valuation of your property.
Request a Valuation
