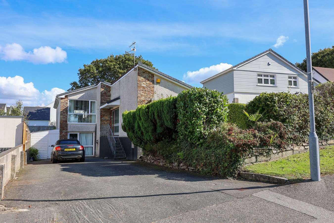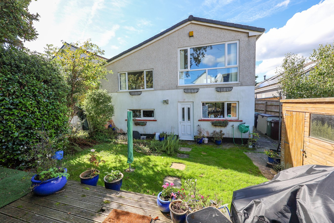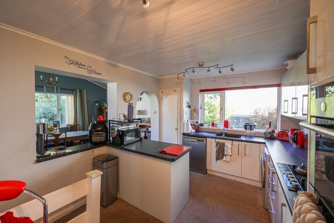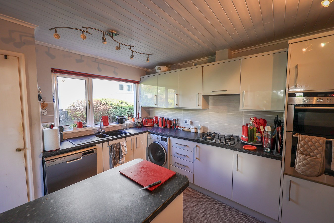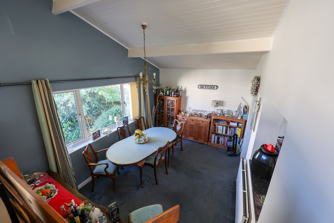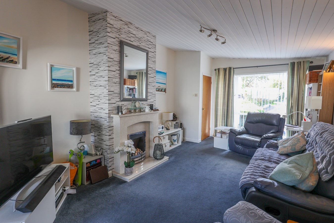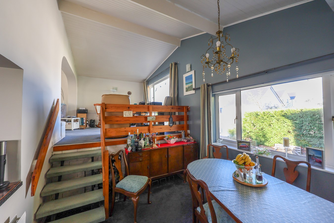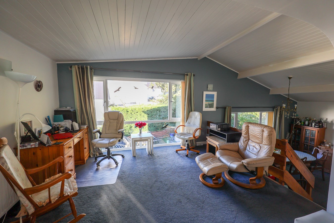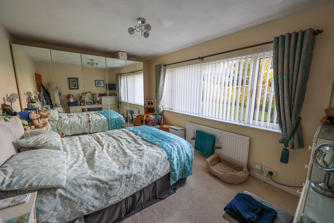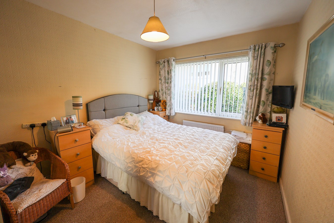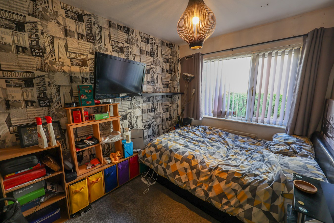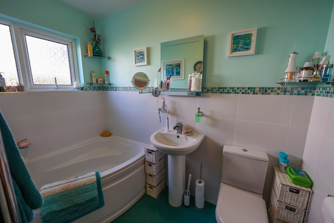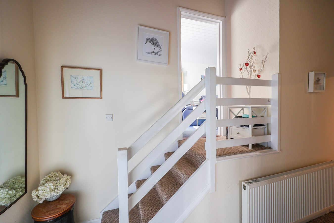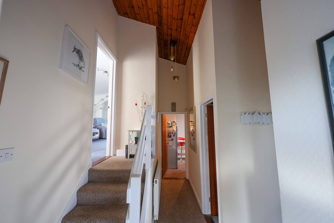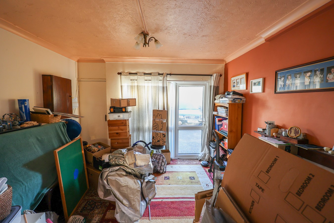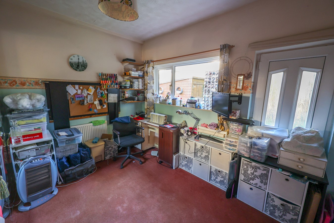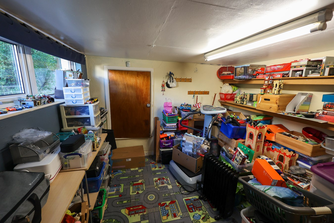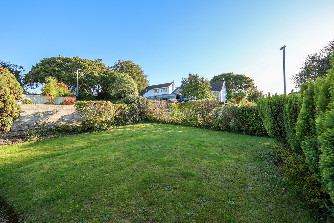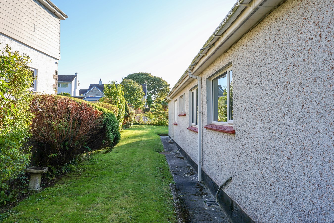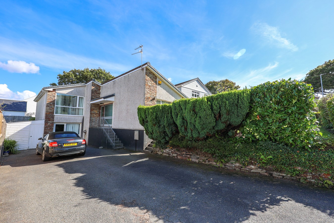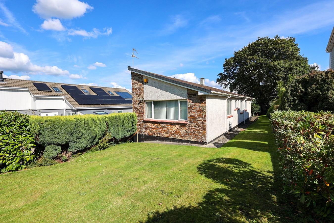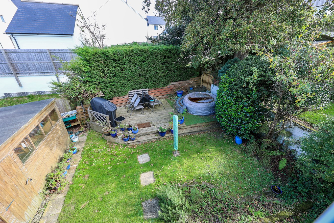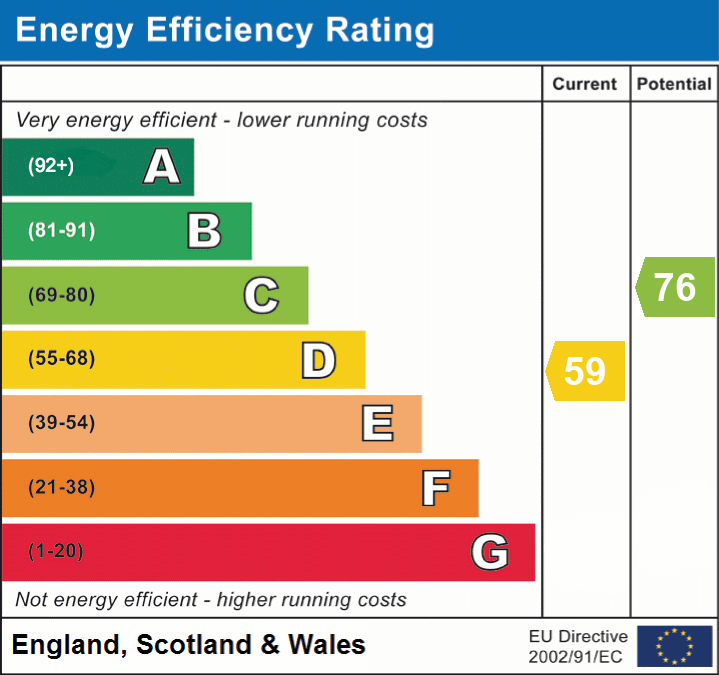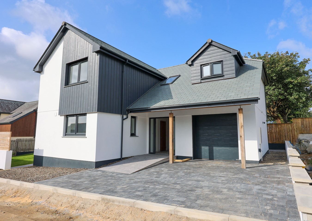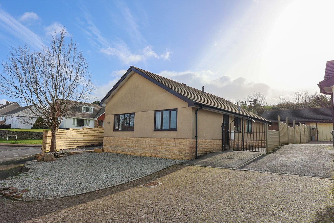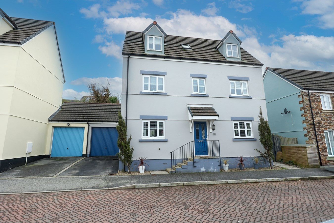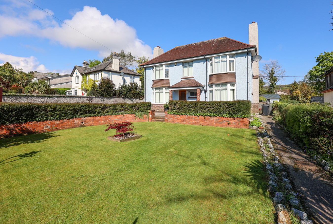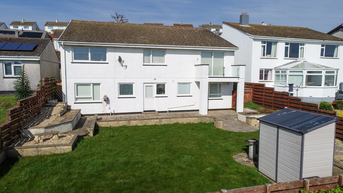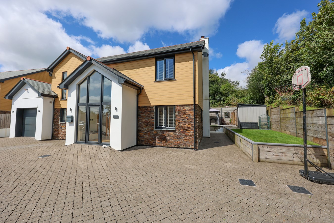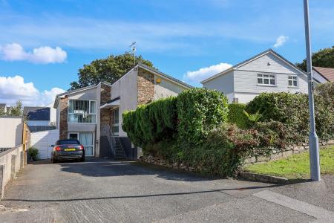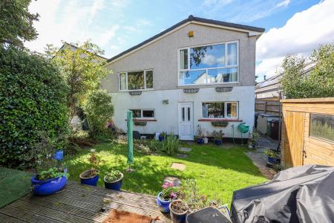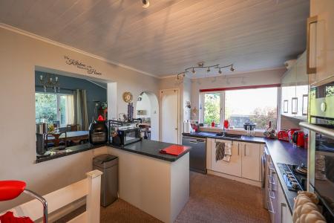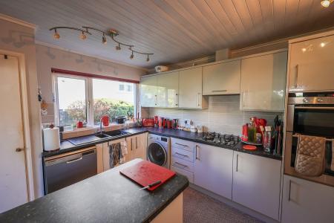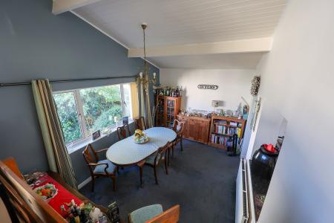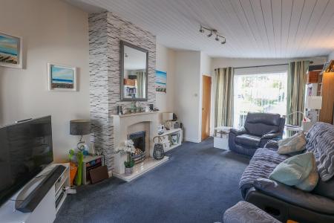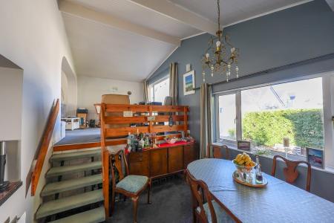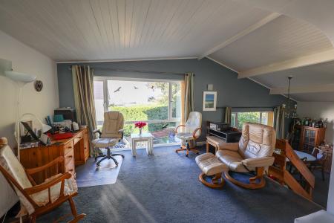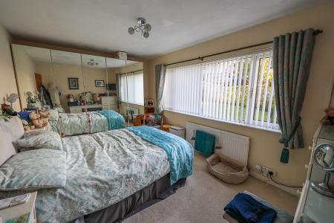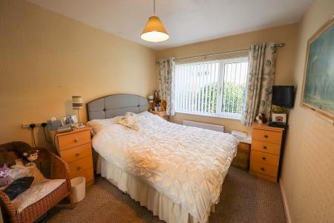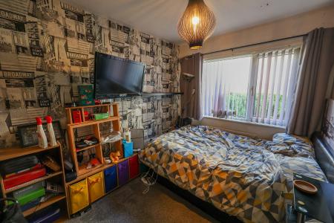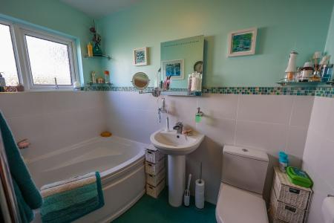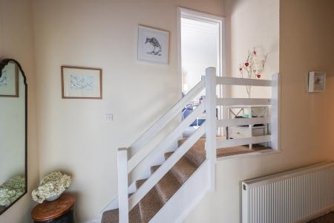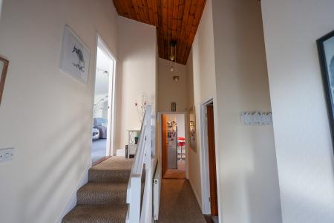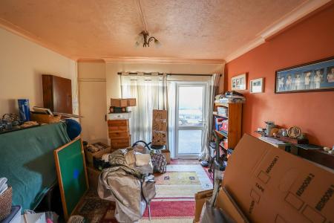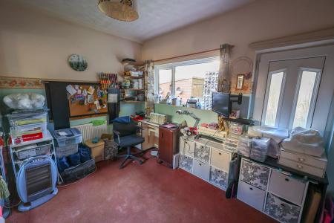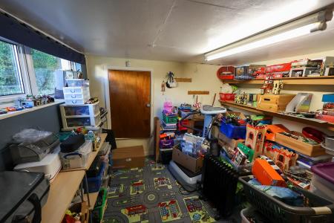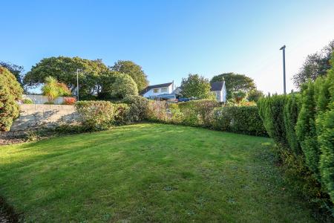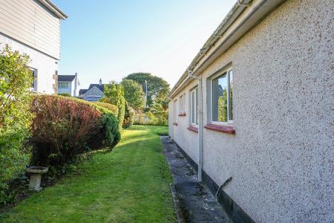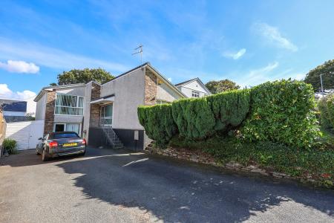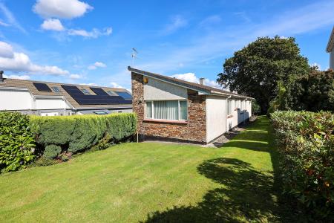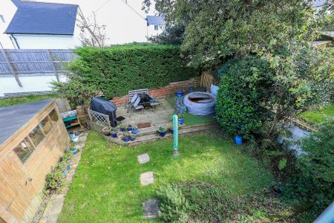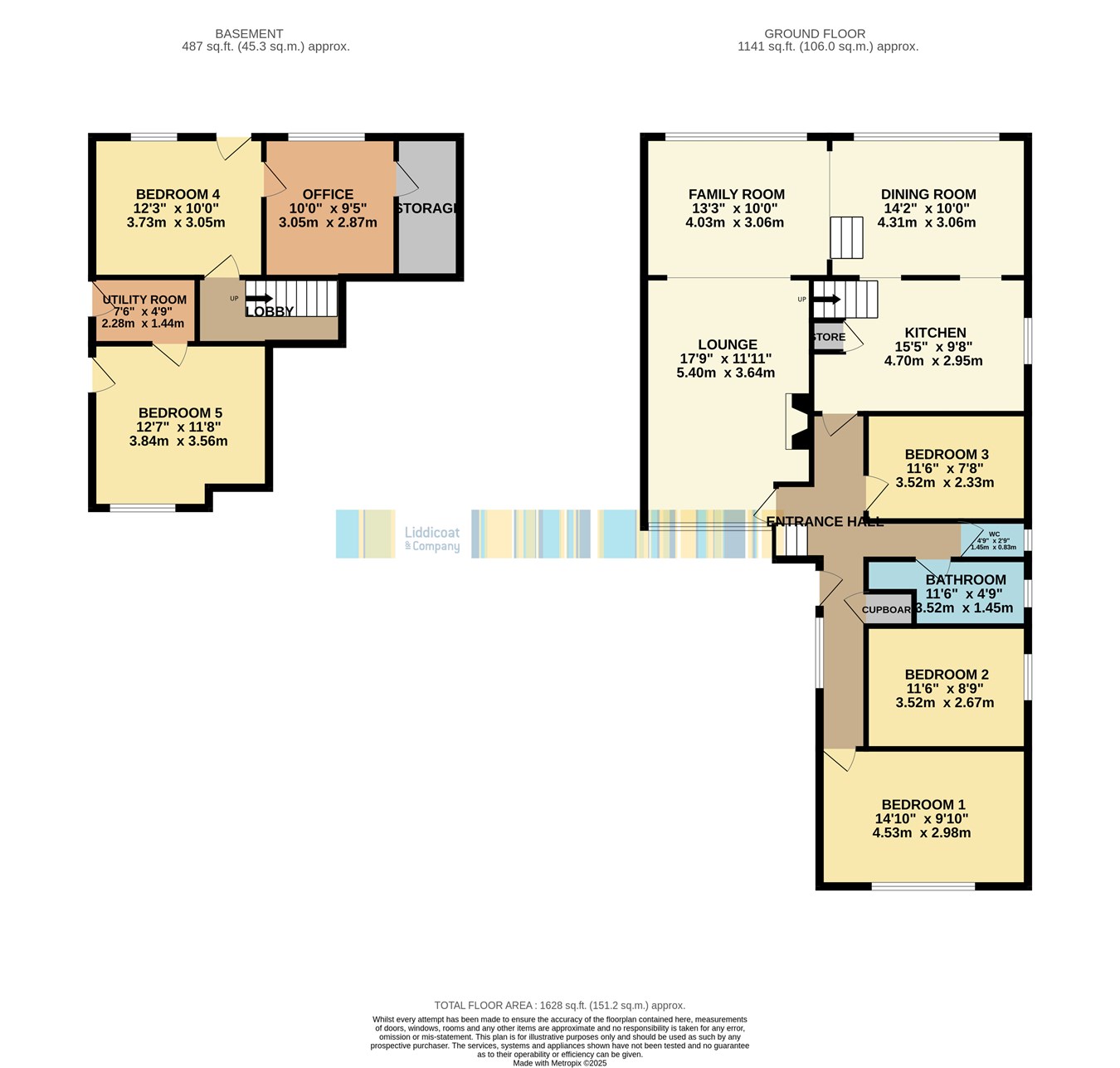- Sought after residential area
- Five bedrooms
- Quiet cul de sac
- Individual Split level Accommodation
- Potential annex
- Gas Central Heating
- Ample Parking and Garage
- Close to all amenities
- Charlestown and beaches nearby
5 Bedroom Detached House for sale in St Austell
For Sale - Individual split level detached five-bedroom home offering versatile accommodation , situated at the end of a cul de sac in a sought after location. This home enjoys close proximity to local shops, schools, the famous village of Charlestown and Carlyon bay beaches.
The accommodation on offer includes an entrance hall with a short staircase leading to the upper floor, where you'll find the main lounge with an archway opening into a secondary lounge area. Steps descend to a separate dining room and a well-appointed kitchen. This level also features three bedrooms, a family bathroom, and a separate W.C. From the kitchen, stairs lead down to the lower ground floor, which comprises two additional bedrooms, a utility area, and a study/office that opens into a large storage space.
Externally, the property benefits from a generous tarmac driveway offering ample parking, alongside a level front garden mainly laid to lawn. This garden extends to the side and leads to an enclosed rear garden, ideal for outdoor enjoyment. The home is equipped with gas central heating and UPVC double-glazed windows and doors throughout.
As previously mentioned, this is a highly versatile property. The lower ground floor offers excellent potential to be transformed into a self-contained annex—perfect for elderly parents or younger family members seeking more independent living.Entrance Hall
With full glazed aluminium double glazed door the hall, picture window, small staircase up to the main living room, hat and coat cupboard.
Separate W.C.
with window to the side.
Bathroom
4' 9" x 8' 4" (1.45m x 2.54m) fitted with a corner bath and mixer tap and shower attachment, towel radiator, partially tiled walls, window to the side, wash hand basin, low level W.C. separate shower enclosure which is fully tiled housing an electric shower.
Bedroom 1
14' 8" x 9' 10" (4.47m x 3.00m) With large window to the front.
Bedroom 2
11' 6" x 9' 8" (3.51m x 2.95m) 11' 6" x 8' 9" (3.51m x 2.67m) Window to the side.
Bedroom 3
11' 6" x 7' 8" (3.51m x 2.34m) Window to the side.
Kitchen
9' 8" x 14' 4" (2.95m x 4.37m) Access to the roof void, airing cupboard with copper cylinder which is lagged, heating control, stairs leading to the lower ground floor, arched door way to the dining room and feature arched opening, the kitchen has a fitted Siemans double oven, four ring gas hob unit, space and plumbing for washing machine and dishwasher, window to the side, sink unit with mixer tap, built in larder cupboard, under unit lighting, peninsular unit with more storage.
Dining Room
13' 10" x 9' 9" (4.22m x 2.97m) With a small set of stairs leading to the living area, window to the rear, feature pitched ceiling.
Lounge main area
17' 8" x 11' 10" (5.38m x 3.61m) Featuring a gas living flame fire set in a Marble surround, large picture window to the front, two wall lights, a small flight of steps leading down to the entrance hall.
Lounge 2nd part
10' 0" x 13' 2" (3.05m x 4.01m) Featuring a large picture window to the rear, wall light, large archway through to the main lounge area.
Lower Ground floor Lobby
With door to the utility room.
Utility Room
4' 9" x 7' 6" (1.45m x 2.29m) Half glazed door to the side fitted with a range of cupboards, door through a bedroom.
Bedroom 4/2nd Lounge
120' 8" x 11' 9" (36.78m x 3.58m) Full glazed door and full height Upvc window to the front.
Bedroom 5
12' 3" x 10' 0" (3.73m x 3.05m) With half glazed Upvc door to the rear garden, window to the rear, door through to an office or study.
Office/Study
9' 8" x 9' 4" (2.95m x 2.84m) With window to the rear, door through to a large storage area.
Outside
To the front of the property is a large tarmac driveway which can park many cars boat and or caravan if needed. There is a front lawn which has a bush/planted border providing some privacy from the road. The front garden area extends along the right hand side of the property which is lawn as well. The rear garden has a lawn area a raised timber deck section a timber shed and a paved area leading around to the side of the property.
Important Information
- This is a Freehold property.
Property Ref: 29091392
Similar Properties
Trewoon, St. Austell, St. Austell , PL25
4 Bedroom Detached House | Guide Price £450,000
For Sale – Move in Today! Brand new and ready to go, this spacious four-bedroom home sits in a peaceful cul-de-sac in th...
Oaktree Close, Holmbush, St Austell, PL25
2 Bedroom Bungalow | £445,000
Chain-free! A stylish, modern detached bungalow in a sought-after private close, moments from Charlestown harbour, villa...
4 Bedroom Detached House | £429,950
For sale: a modern detached four-bedroom family home, peacefully positioned on the edge of Fowey — a vibrant coastal tow...
Penwinnick Road, St Austell, PL25
5 Bedroom Detached House | £485,000
For sale a very versatile large 4/5 bedroom detached family home with proven income potential prominently positioned and...
Lavorrick Orchards, Mevagissey, St Austell, PL26
4 Bedroom Detached House | Offers in region of £500,000
Presenting an opportunity to acquire this split- level detached family home. Situated within an exclusive small and peac...
The Sycamores, High Street , St Austell, PL26
4 Bedroom Detached House | £550,000
Contemporary Four-Bedroom Home in Exclusive Rural Setting, recently constructed to a high specification, situated in a p...

Liddicoat & Company (St Austell)
6 Vicarage Road, St Austell, Cornwall, PL25 5PL
How much is your home worth?
Use our short form to request a valuation of your property.
Request a Valuation
