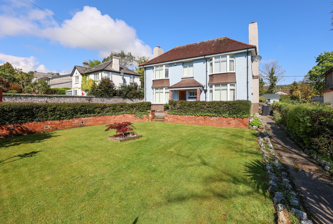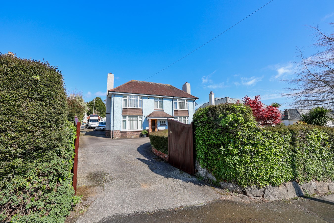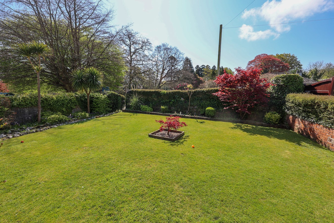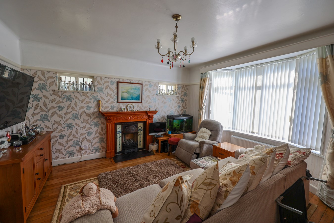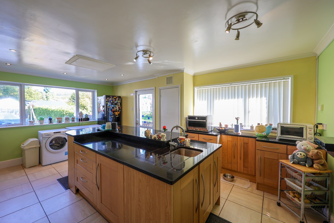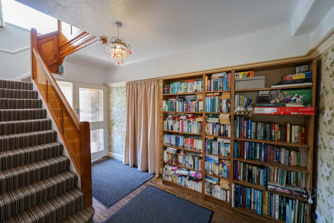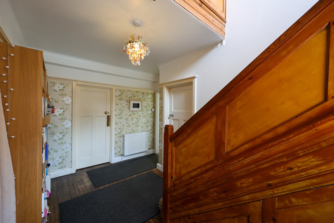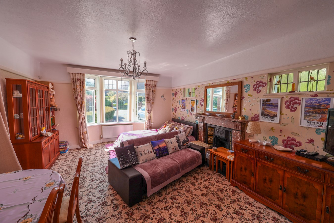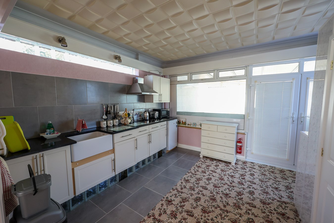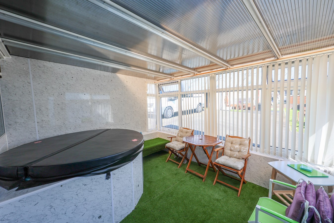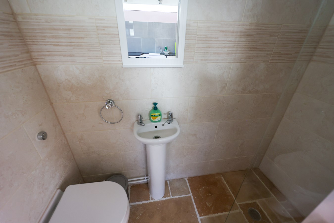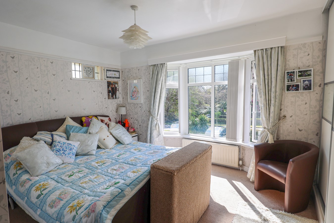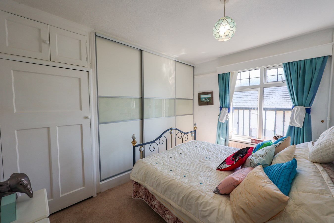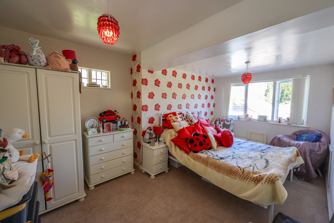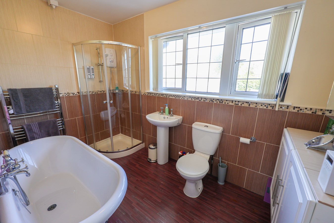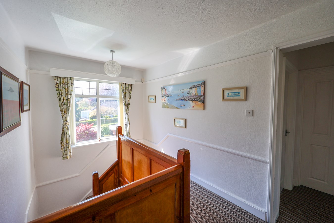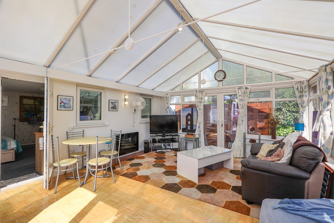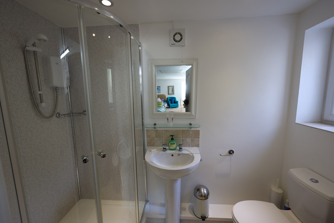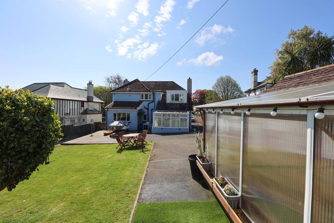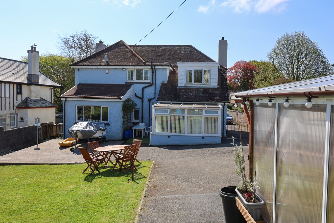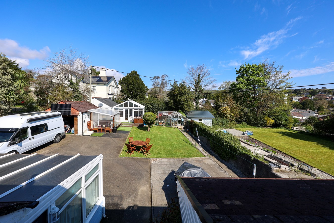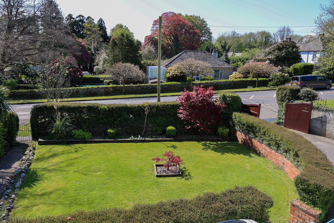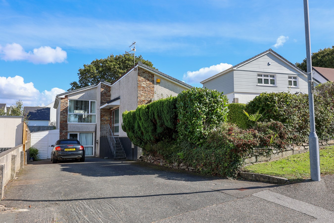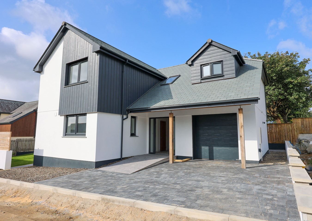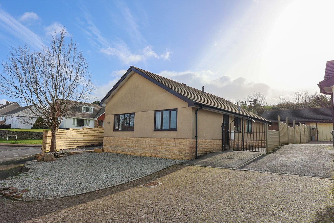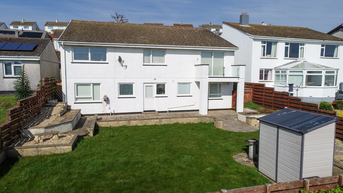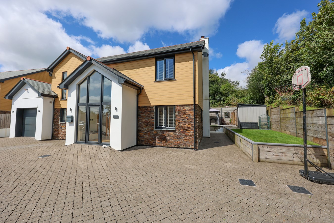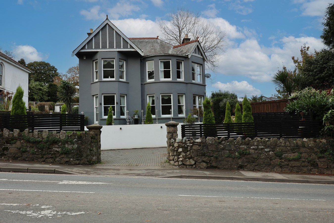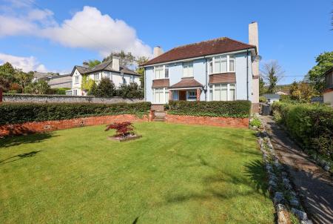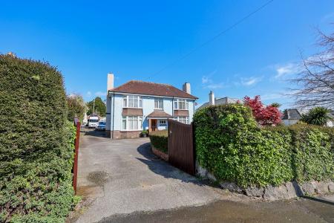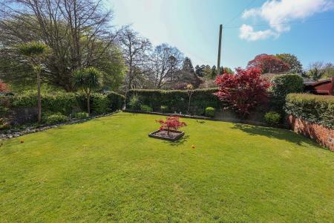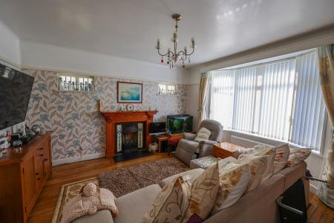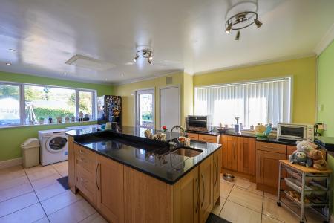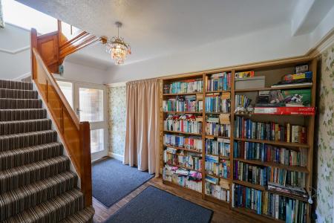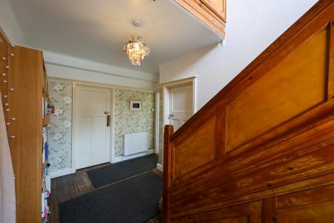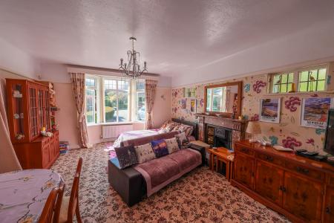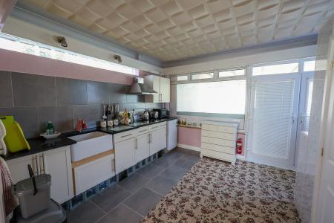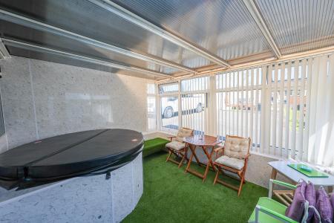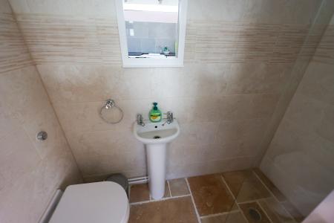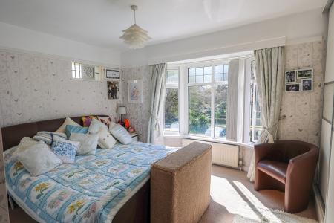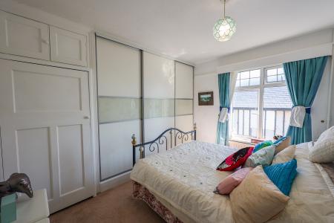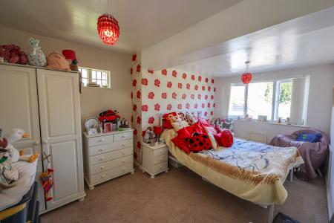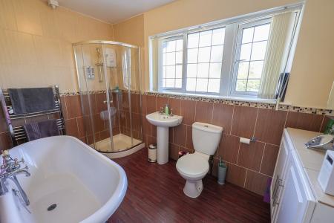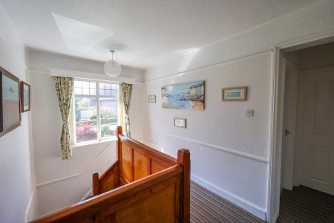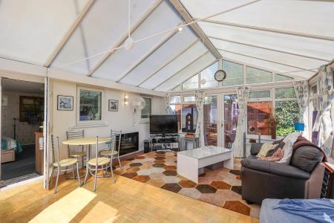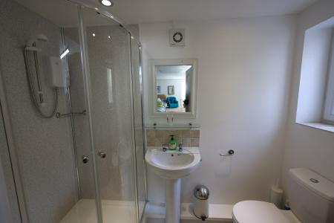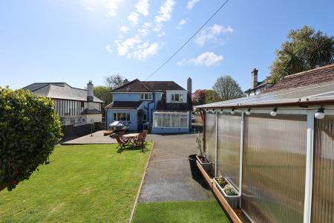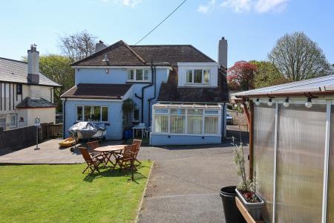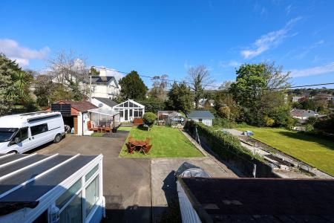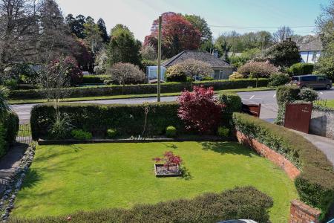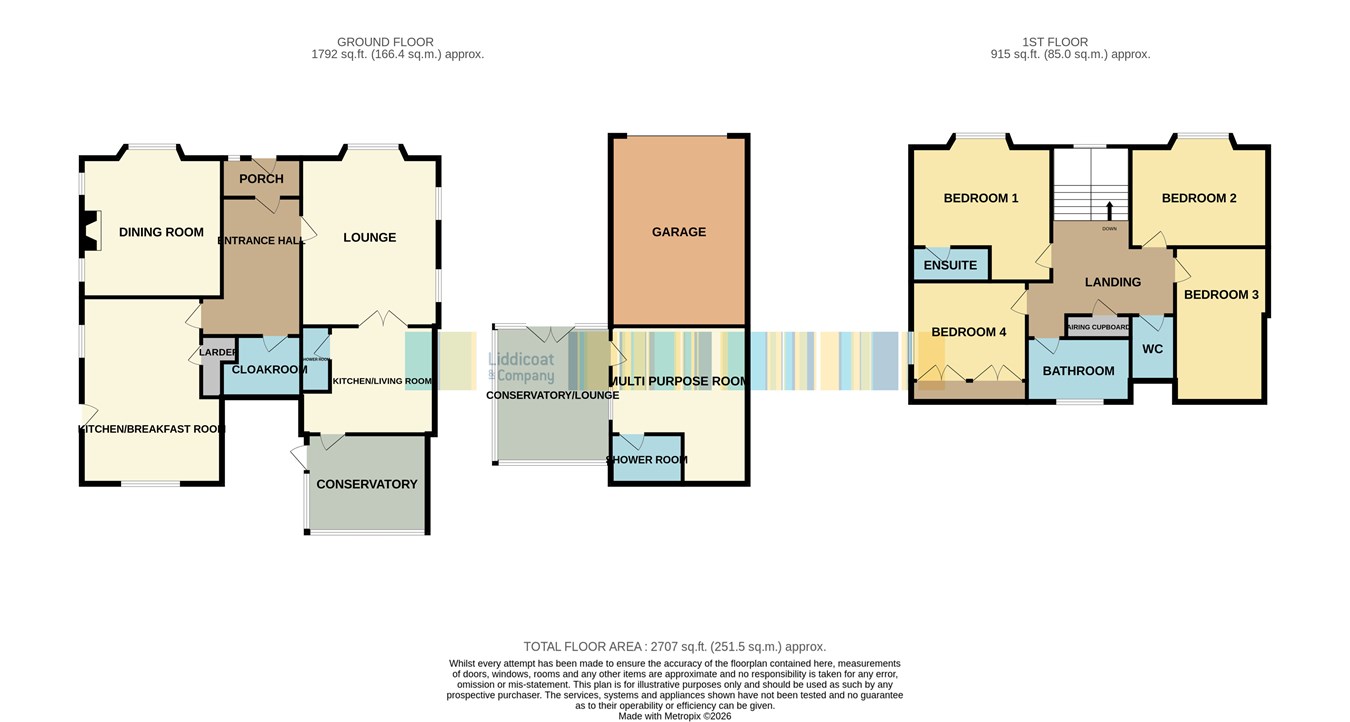- Income potential
- Near to town centre
- Conservatory
- Expansive and versatile accommodation
- Gas Central Heating
- Extensive Parking and Garage
- Large Enclosed Garden
5 Bedroom Detached House for sale in St Austell
For Sale – A Versatile Detached Family Home with Proven Income Potential, set well back from the road. This substantial detached property sits within a generous, attractively landscaped level plot, offering space, privacy, and a wealth of opportunities.
Previously configured with two successful letting units, the home provides excellent income potential—perfect for investment or multi-generational living. This is a rare chance to acquire a home that seamlessly blends comfort with financial return.
Inside, the expansive accommodation includes an entrance porch, welcoming hall, main lounge, dining room, well-equipped kitchen, cloakroom, studio, kitchen/dining room, wet room, and a dedicated hot tub room. Upstairs, four spacious bedrooms are complemented by a main bathroom and an en suite shower room, ensuring flexibility for family living. To the rear, a summerhouse offers additional living space, featuring a large conservatory, open-plan kitchen/living area, and a shower room.
Externally, the property boasts a large detached garage, ample parking for multiple vehicles, and beautifully maintained gardens, providing a peaceful and private retreat. This property offers great scope for various different living scenarios which could include extended family living, holiday income or letting on a more long term basis. The main section of the accommodation offers four bedroom family accommodation and is very conveniently positioned in an established location just outside the town area but only a few minutes walk to the shops and schools.Entrance Porch
.83m x 2.4m (2' 9" x 7' 10") Featuring a solid hardwood door and a leaded light window at the front, the porch is further enhanced by a glazed door with a side screen, seamlessly leading into the entrance hall.
Entrance hall
Features a staircase leading to the first floor, complemented by a practical under-stairs cupboard, offering convenient storage.
Lounge
4.21m x 4.3m (13' 10" x 14' 1") The room is beautifully appointed with a small bay window at the front and two leaded light windows to the side, enhancing natural light and character. A striking open fireplace, framed by an ornate sculpted hardwood surround, features a registered-style grate. The hardwood stripe flooring complements the space, while a picture rail and two wall lights complete the refined aesthetic.
Cloakroom
Featuring a low-level W.C. and a wash hand basin, rear-facing window.
Kitchen/Breakfast room
5.7m x 3.65m (18' 8" x 12' 0") Boasting a ceramic tiled floor, this well-appointed space features a half-glazed leaded light door leading to the rear garden, along with windows to the side and rear, ensuring plenty of natural light. Low-voltage lighting enhances the atmosphere, while a built-in cupboard houses an Ideal gas-fired boiler, supplying radiators and hot water alongside RCD electrical units.
A central island unit, finished in granite stone, provides ample storage and incorporates an inbuilt sink, while a dresser-style unit with a granite worktop and breakfast bar section offers additional workspace. The layout includes roof access, an extended worktop area with a five-ring hob unit, and a double extractor unit above, ensuring practicality and style. Excellent storage is complemented by a walk-in pantry, ideal for keeping essentials neatly organized.
Lounge two
4.2m x 5.15m (13' 9" x 16' 11") Featuring a picture rail and two wall lights, this inviting space receives natural light from two leaded light windows positioned on the side. At its heart lies a beautiful registered grate-style fireplace, framed by an elegant marble surround, adding character and warmth. Sliding doors seamlessly connect the room to the kitchen/dining area, creating a fluid and practical layout.
Kitchen/Dining area
3.5m x 4.2m (11' 6" x 13' 9") Equipped with a range of base units, this kitchen features an enamel sink unit with a mixer tap, set into a solid granite worktop for a high-quality finish. A ceramic hob unit with an extractor above ensures practicality, while feature glass blocks along the side wall introduce additional natural light. Two downlighters enhance the ambiance, and French doors open seamlessly into the conservatory.
Wet room
Featuring a ceramic tiled floor, this space is equipped with a concealed cistern low-level W.C., complemented by low-voltage lighting. An electric shower with a built-in extractor ensures practicality and comfort.
Conservatory
3.77m x 3.06m (12' 4" x 10' 0") Featuring a part-glazed composite door leading to the rear, this space is enhanced by a double-glazed tinted Perspex roof, creating a bright yet private atmosphere. A built-in hot tub adds a luxurious touch, perfect for relaxation.
Landing
This bright and spacious area is enhanced by a large front-facing window. A generous walk-in linen cupboard provides excellent storage, while the separate W.C. features a wash hand basin and a built-in extractor.
Bedroom 2
4.26m x 3.0m (14' 0" x 9' 10") This bright and well-appointed space features a small bay window at the front, complemented by a leaded light window to the side, enhancing natural light and character. A fitted double wardrobe provides excellent storage.
Bedroom 3
4.89m x 2.55m (16' 1" x 8' 4") This space features a leaded light gable window, alongside eaves storage for practical organization. A dormer window to the rear provides additional light and ventilation.
Bedroom 1
4.27m x 4.3m (14' 0" x 14' 1") This well-appointed space features a triple fitted wardrobe for ample storage, complemented by a bay window to the front. A private door leads to the en suite, ensuring convenience.
En Suite Shower room
1.29m x 2.43m (4' 3" x 8' 0") This en suite features a leaded light gable window. A corner shower cubicle fitted with a Mira Sport shower unit, complemented by a low-level W.C. and a wash hand basin. The space is enhanced by a fluorescent light, an extractor fan, a wall light, and tiled walls.
Bathroom
1.98m x 3.18m (6' 6" x 10' 5") This elegant bathroom features a roll-top claw-foot Victorian-style bath, complete with a mixer shower attachment. A corner shower cubicle, fitted with an electric shower, provides additional convenience. The space also includes a low-level W.C. and a wash hand basin, while a large rear-facing window allows natural light to brighten the room. Built-in storage units ensure ample space for essentials.
Bedroom 4
3.5m x 3.09m (11' 6" x 10' 2") This well-designed space includes a fitted triple wardrobe, seamlessly integrated into the room for maximum storage. A window to the side enhances natural light.
Summerhouse
5.72m x 4.62m (18' 9" x 15' 2") This expansive U.P.V.C. conservatory/living area offers a bright and versatile space, enhanced by French doors at the front, creating a welcoming entrance. Additional French doors seamlessly connect to the an additional living area creating the perfect retreat.
Kitchen/living/Bedroom room
4.27m x 6.8m (14' 0" x 22' 4") This versatile space offers roof access and a well-equipped kitchen area, featuring a sink unit and a range of base units, including a ceramic hob unit for convenient cooking. A dedicated space for a fridge/freezer ensures practicality, while a front-facing window and additional windows into the conservatory bring in natural light. An extractor unit enhances ventilation, and a private en suite shower room completes the setup for added functionality.
En Suite Shower Room
2.4m x 1.24m (7' 10" x 4' 1") This space features a side-facing window. The white suite includes a corner shower, a low-level W.C., and a wash hand basin. An extractor fan maintains ventilation, while low-voltage lighting adds a modern touch.
All Weather Garden Space
Boasts a timber-decked area topped with a Perspex canopy, providing an excellent all-weather space for outdoor dining, barbecues, or convenient clothes-drying.
Two aluminium green houses
Garage
5.5m x 3.91m (18' 1" x 12' 10") A pitched roof, metal up and over door, power and light connected.
Outside
The property is accessed via a wooden gated entrance, leading to an extensive tarmac driveway with ample parking for multiple vehicles. The front border ensures excellent privacy, framing a formal lawn and a slightly sunken garden, enclosed by a brick wall and a lush shrub border for added character.
At the rear, an expansive lawned garden offers a generous outdoor space with direct access to the garage and studio. Additionally, two large aluminium greenhouses provide ideal growing conditions, while a further tarmac area accommodates extra parking, enhancing practicality.
Important Information
- This is a Freehold property.
Property Ref: 28928984
Similar Properties
Porthmeor Road, St Austell, PL25
5 Bedroom Detached House | £475,000
For Sale - Individual split level detached five-bedroom home offering versatile accommodation , situated at the end of a...
Trewoon, St. Austell, St. Austell , PL25
4 Bedroom Detached House | Guide Price £450,000
For Sale – Move in Today! Brand new and ready to go, this spacious four-bedroom home sits in a peaceful cul-de-sac in th...
Oaktree Close, Holmbush, St Austell, PL25
2 Bedroom Bungalow | £445,000
Chain-free! A stylish, modern detached bungalow in a sought-after private close, moments from Charlestown harbour, villa...
Lavorrick Orchards, Mevagissey, St Austell, PL26
4 Bedroom Detached House | Offers in region of £500,000
Presenting an opportunity to acquire this split- level detached family home. Situated within an exclusive small and peac...
The Sycamores, High Street , St Austell, PL26
4 Bedroom Detached House | £550,000
Contemporary Four-Bedroom Home in Exclusive Rural Setting, recently constructed to a high specification, situated in a p...
5 Bedroom Detached House | £550,000
A striking Victorian detached home on the western edge of town, blending period elegance with modern comfort. This spaci...

Liddicoat & Company (St Austell)
6 Vicarage Road, St Austell, Cornwall, PL25 5PL
How much is your home worth?
Use our short form to request a valuation of your property.
Request a Valuation
