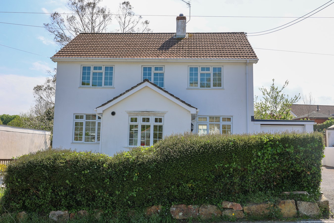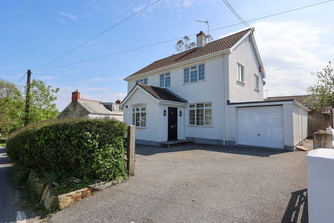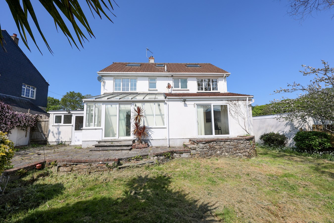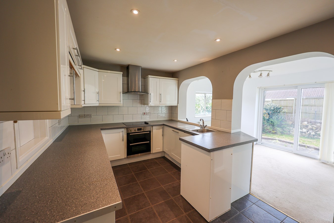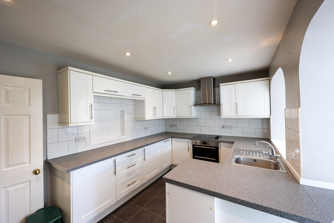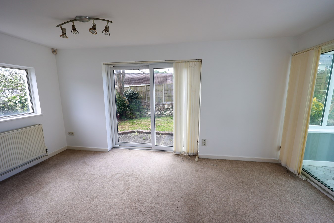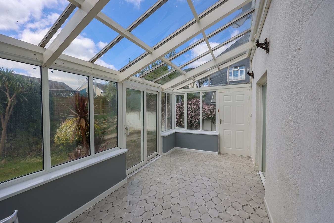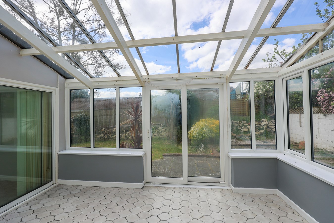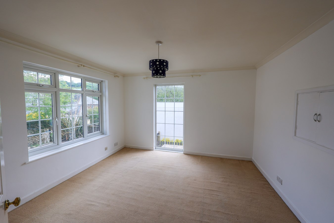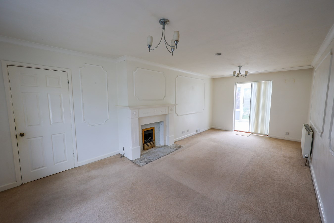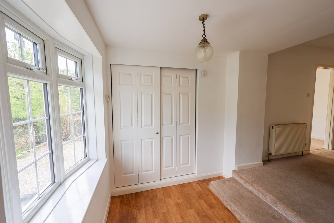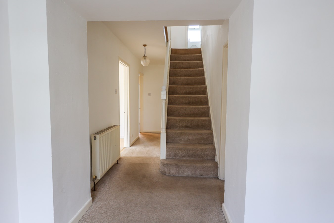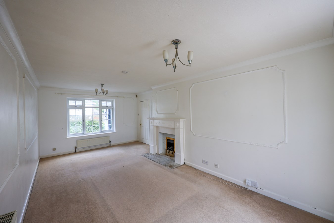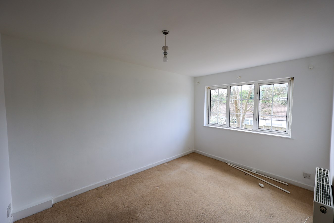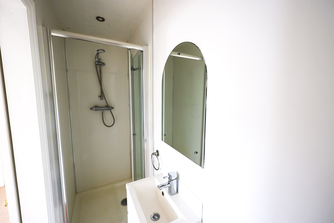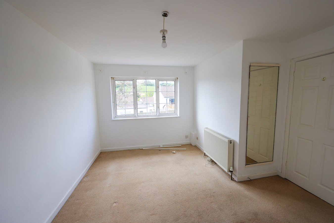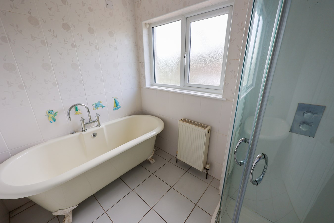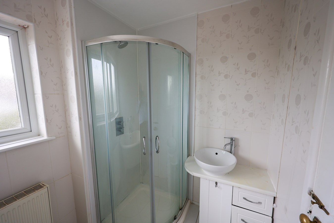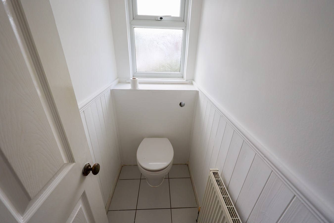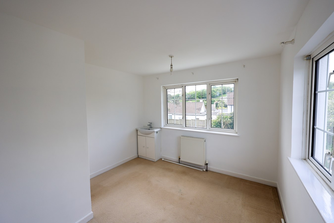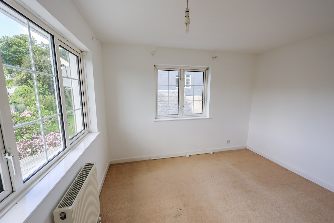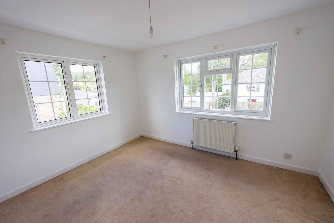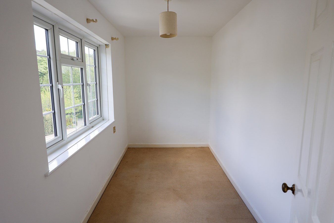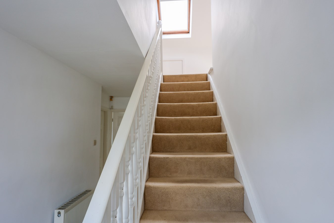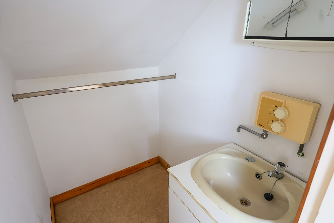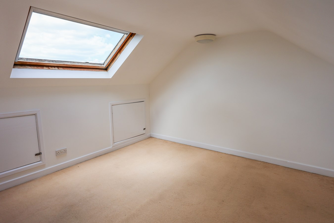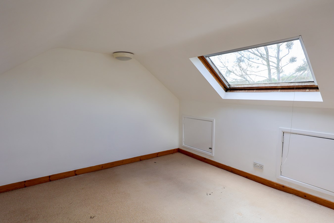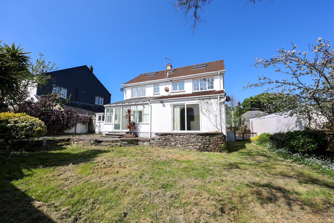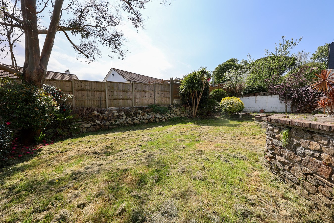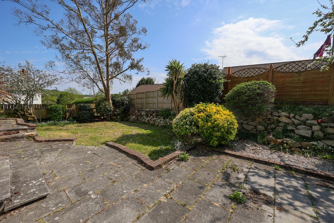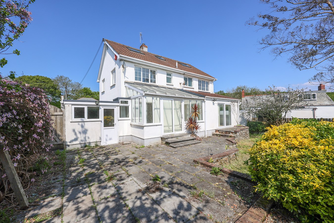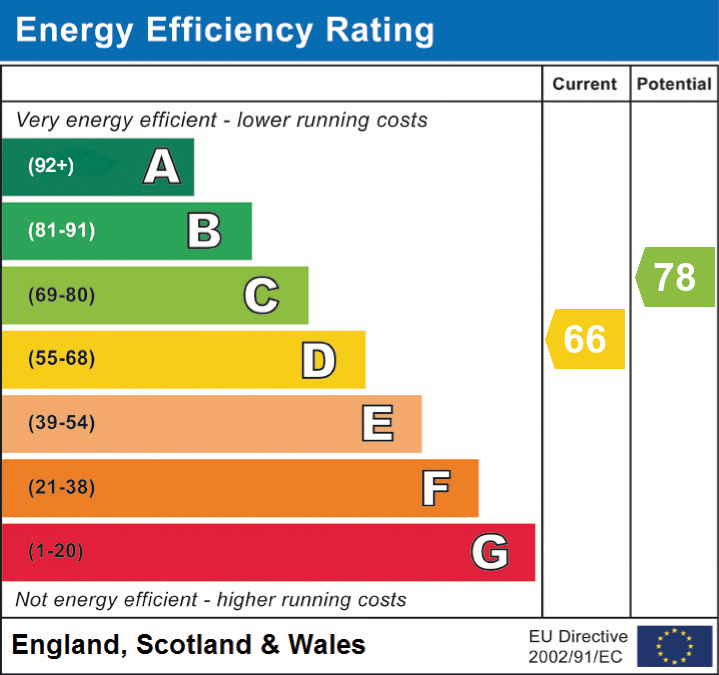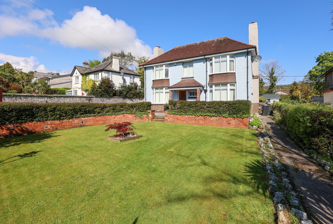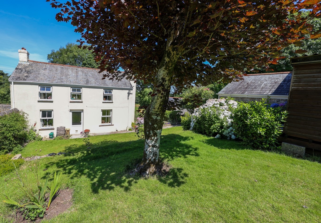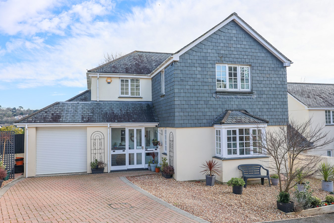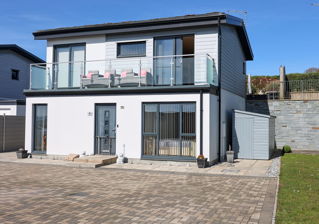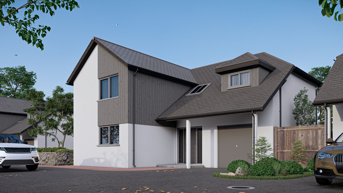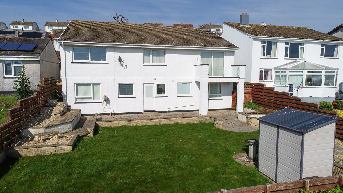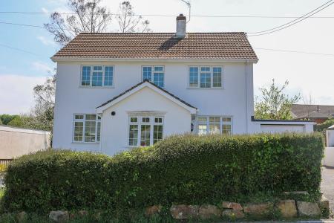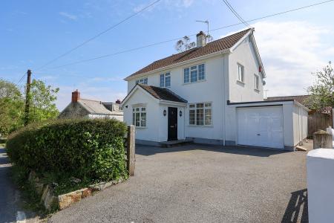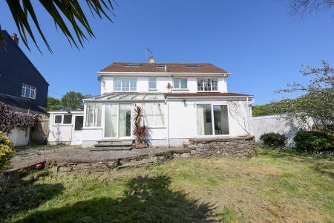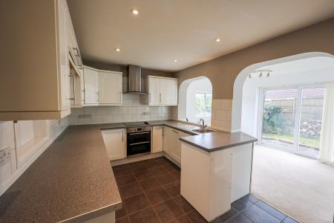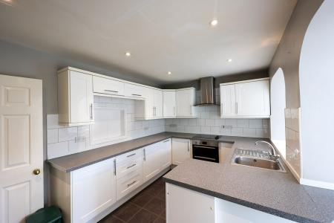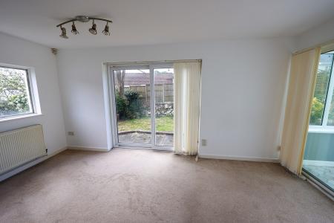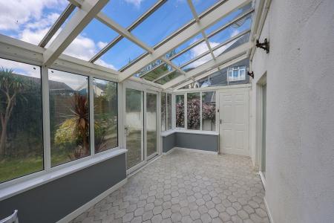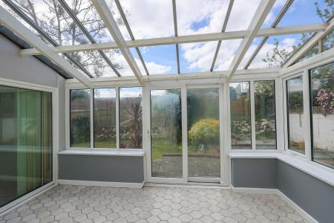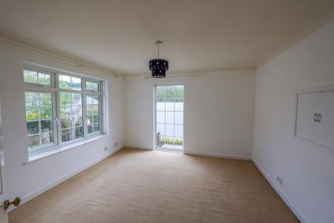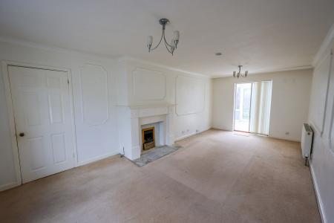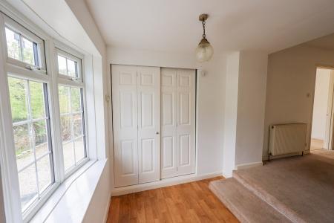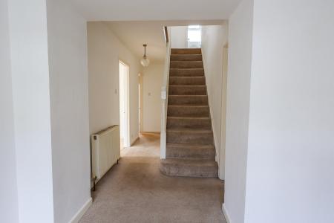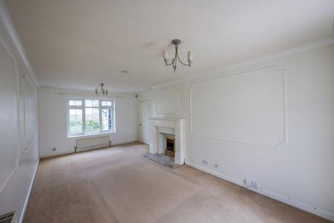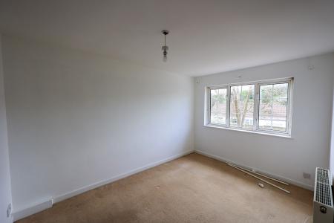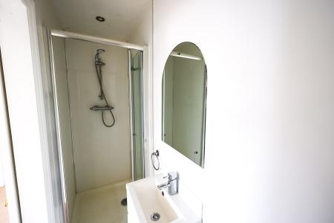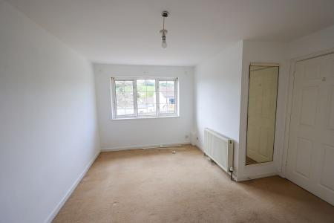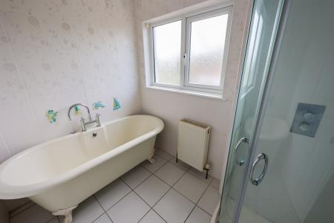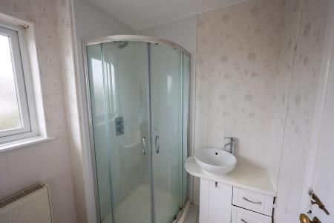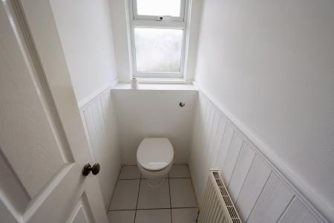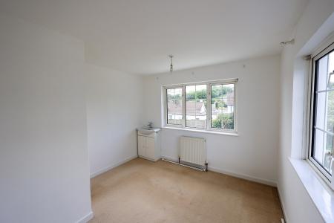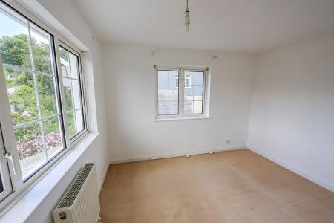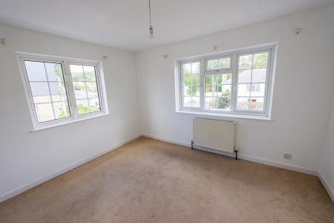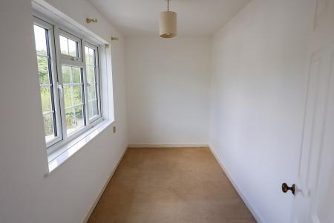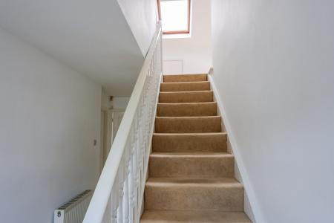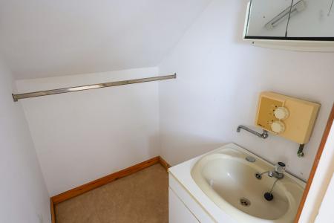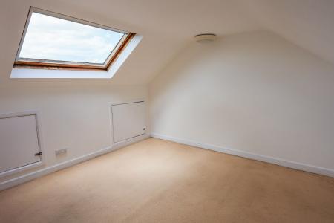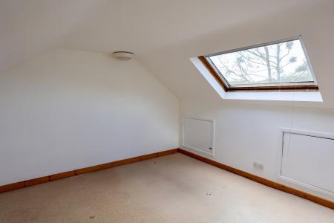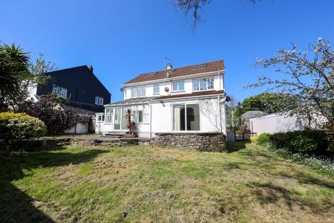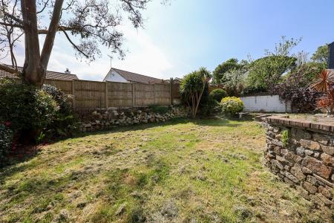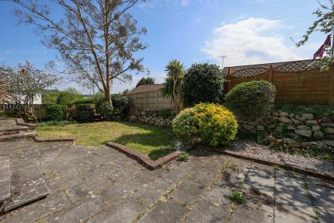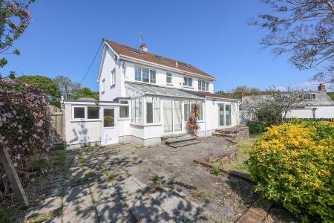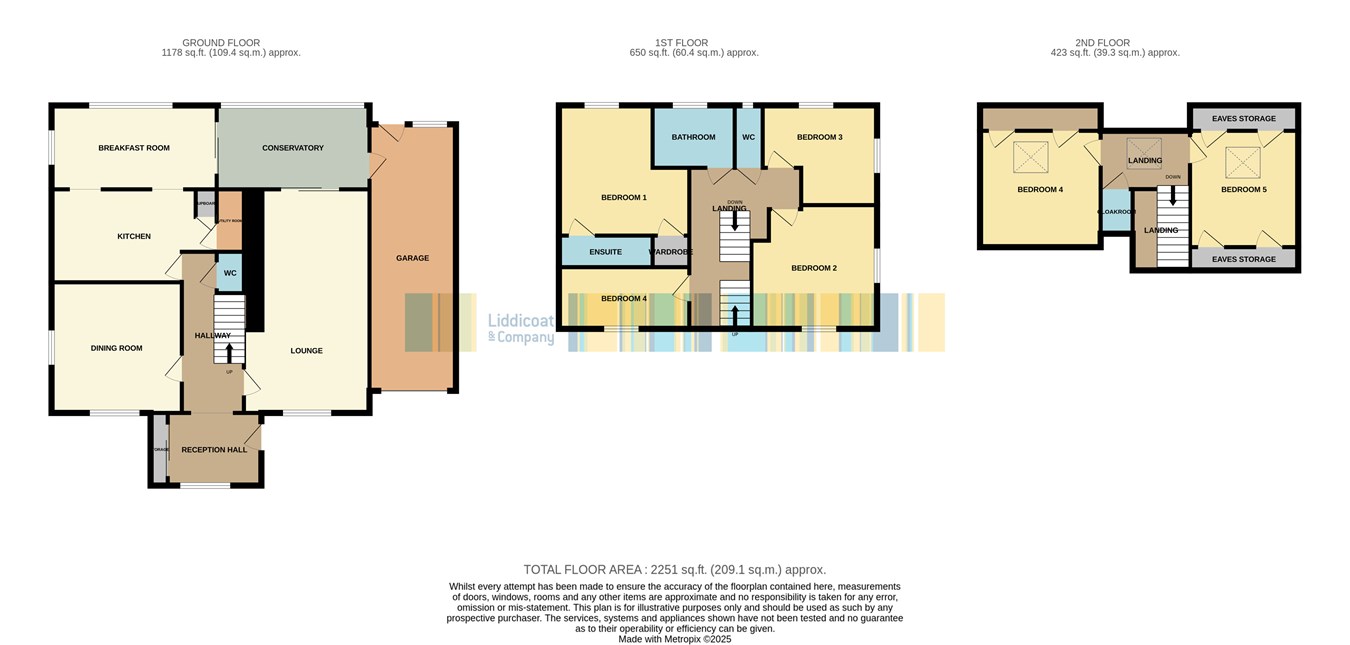- Chain Free
- Sought after village location
- 6 Bedrooms
- Conservatory
- Gas Central Heating
- UPVC double glazed windows
- Generous private gardens
- Large Garage
6 Bedroom Detached House for sale in St Austell
For Sale – Chain Free! Nestled in a picturesque rural village near the stunning Pentewan Valley, this spacious detached home offers the perfect blend of tranquillity and convenience. Boasting six bedrooms, generous living spaces, gas central heating, and UPVC double-glazed windows, this impressive property is ideal for family living. Step into the grand entrance hall leading to a bright dual-aspect lounge, dining room, and kitchen with breakfast room. A conservatory provides a serene retreat, while practical features include a cloakroom, utility area, family bathroom, and en suite shower room. Outside, enjoy ample parking, a large garage, and well-maintained gardens to the front and side, plus a generous rear garden—perfect for entertaining or relaxing in your own private oasis. A rare opportunity in a highly sought-after village location—this exceptional home is ready for its next owners !
South riding is situated towards the village fringe in a non estate position and lies close to the village post office/store and popular local pub. Polgooth is surrounded by pleasant rural countryside and within a few minutes walk the Pentewan valley and river.
Entrance Lobby2.64m x 2.12m (8' 8" x 6' 11") This space features a composite panelled door and a small-paned bow window at the front, along with a sliding door for convenient hat and coat storage. A wall-mounted Worcester gas-fired central heating boiler supplies radiators and hot water throughout the home. Steps lead to the inner hall, where a staircase ascends to the first floor, complemented by a useful under-stair recess for additional storage.
Cloakroom
With low level W.C. was hand basin, window to the rear.
Dining Room
3.78m x 3.78m (12' 5" x 12' 5") Featuring a window to the front and a full-height window to the side, this space is bright and welcoming, allowing natural light to flow throughout.
Kitchen
4.8m x 2.72m (15' 9" x 8' 11") Step into a well-equipped kitchen featuring a stylish ceramic tiled floor, high-gloss base units, and ample cupboard space. A built-in double oven, four-ring hob, and extractor make cooking a delight, while a serving hatch to the dining room adds practicality.
Adjacent is a compact utility area (1.0m x 1.59m) with plumbing for a washing machine, space & vent for a tumble dryer, plus a built-in cupboard housing the RCD electric unit.
Flow seamlessly into the breakfast room through two open archways.
Breakfast room
2.4m x 4.83m (7' 10" x 15' 10") Featuring sliding UPVC doors opening onto the rear patio, sliding aluminium doors leading to the conservatory, and a side window. This space seamlessly blends indoor and outdoor living.
Conservatory
4.4m x 2.5m (14' 5" x 8' 2") With sliding patio doors to the rear, wall lights, convenient door to the garage.
Garage
7.8m x 2.55m (25' 7" x 8' 4") window and half glazed door to to the rear, fluorescent lights, power and light, up and over garage door.
Lounge
6.62m x 3.17m (21' 9" x 10' 5") widening to 6.62m x 3.67m (21' 9" x 12' 0") Featuring a fireplace with a living flame effect gas fire, a front-facing window, and a patio door leading to the conservatory.
Landing
Window to the front, stairs to the second floor.
Bedroom 1
3.77m x 3.8m (12' 4" x 12' 6") Featuring a rear-facing window, a door leading to the en suite shower room, and a large built-in wardrobe, offering ample storage.
En suite Shower Room
Shower cubicle with mains shower, vanity basin with storage and low level W.C. extractor fan.
Bathroom
This stylish bathroom features a tiled floor, a vanity unit with storage beneath a top-mounted basin, and a corner shower cubicle with a mains shower. Enjoy the elegance of a roll-top claw-foot bath, complemented by fully tiled walls and low-voltage lighting. A rear-facing window brings in natural light, creating a bright and relaxing space.
Separate W.C.
With tiled floor, low level W.C., window to the rear.
Bedroom 2
3.18m x 2.19m (10' 5" x 7' 2") reducing to 3.18m x 3.39m (10' 5" x 11' 1") Featuring windows to the side and rear, this space is bright and airy. A vanity wash hand basin adds convenience.
Bedroom 3
3.66m x 3.11m (12' 0" x 10' 2") Featuring windows to the front and side, this space enjoys plenty of natural light.
Bedroom 4
3.8m x 1.8m (12' 6" x 5' 11") Window to the front.
Second floor landing area
This space features a Velux roof light, providing natural illumination, along with eaves storage for added practicality. A door leads to a closet with a vanity basin, while additional doors provide access to bedrooms 5 and 6, ensuring convenience and functionality.
Bedroom 5
3.57m x 3.4m (11' 9" x 11' 2") This space is fitted with four eaves storage cupboards, offering ample storage solutions, and features a Velux window on the rear roof slope.
Bedroom 6
This space offers four eaves storage cupboards for practical storage, along with a Velux roof light.
Outside
At the front of South Riding, a wooden gated entrance opens to a spacious tarmac parking area with direct garage access. A small front garden extends to the left, leading to a generous lawned garden with a raised patio area, perfect for outdoor enjoyment.
Important Information
- This is a Freehold property.
Property Ref: 13667401_28906342
Similar Properties
Penwinnick Road, St Austell, PL25
6 Bedroom Detached House | Guide Price £495,000
For sale a very versatile large detached family home with proven income potential prominently positioned and set well ba...
4 Bedroom Character Property | £495,000
Treverbyn Manor House is a delightful traditional detached cottage enjoying a large mature garden located in a charming...
5 Bedroom Detached House | £475,000
For Sale a spacious & versatile 4/5 Bedroom Detached Home in St Austell. Discover this exceptional detached home, offer...
3 Bedroom Detached House | £500,000
Coming to the market for the very first time since its original construction, this stunning detached three-bedroom home...
Trewoon, St. Austell, St. Austell
4 Bedroom Detached House | Guide Price £525,000
For sale a small select group of three properties under construction forming a very quiet cul de sac developement away f...
Lavorrick Orchards, Mevagissey, St Austell, PL26
4 Bedroom Detached House | Guide Price £549,950
Presenting an opportunity to acquire this split- level detached family home. Situated within an exclusive small and peac...

Liddicoat & Company (St Austell)
6 Vicarage Road, St Austell, Cornwall, PL25 5PL
How much is your home worth?
Use our short form to request a valuation of your property.
Request a Valuation
