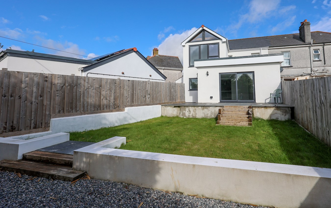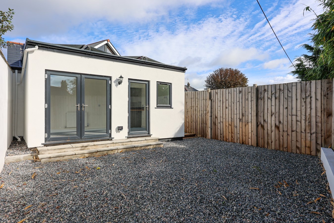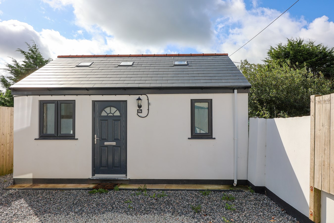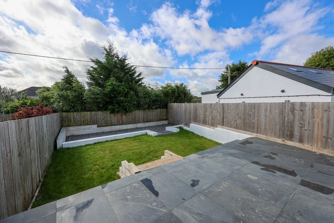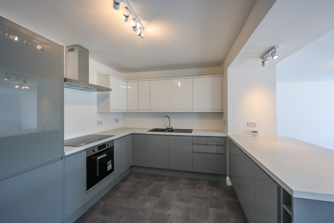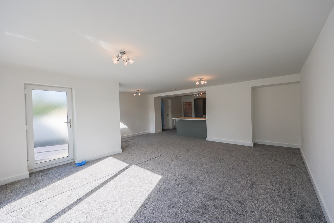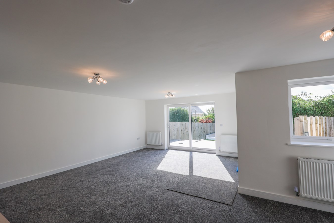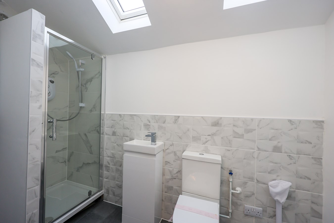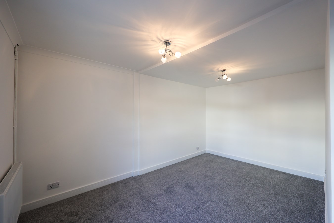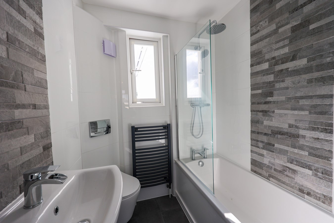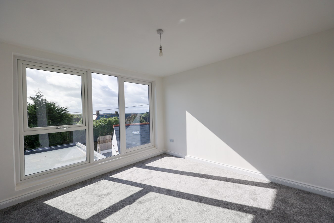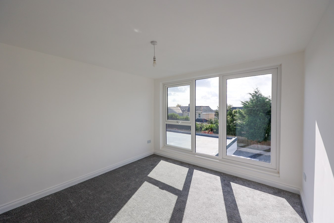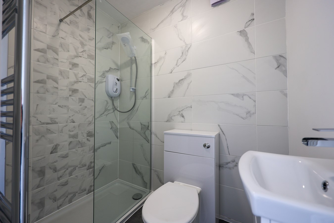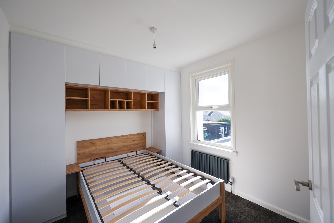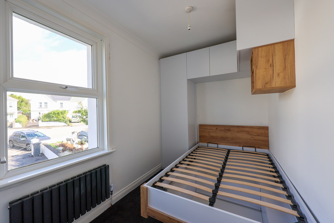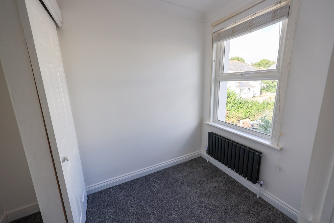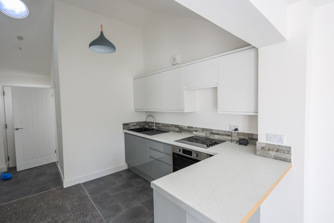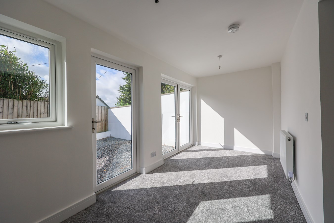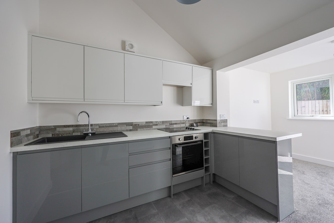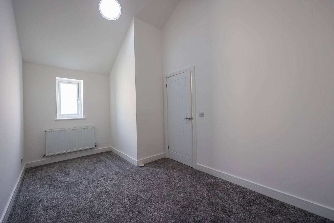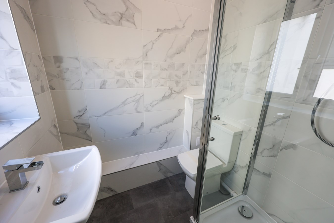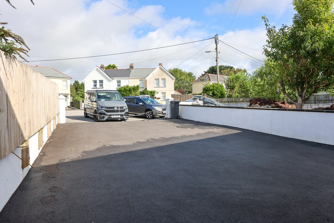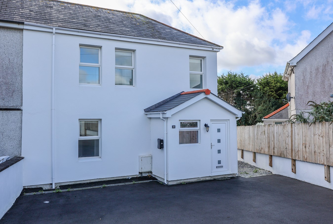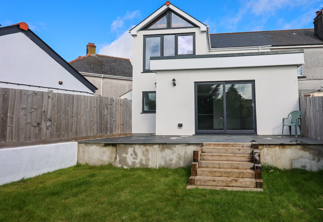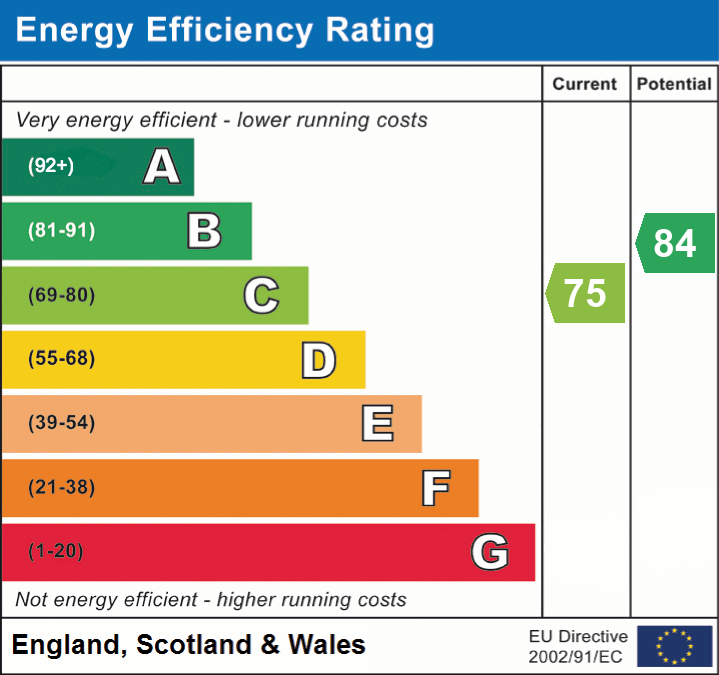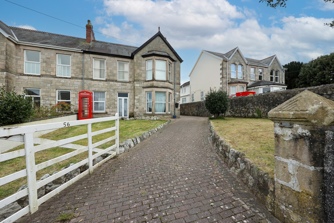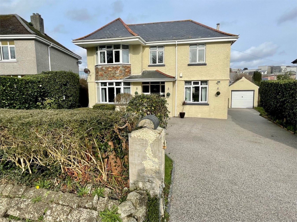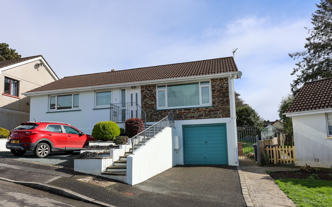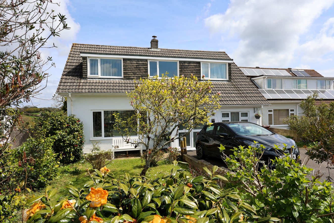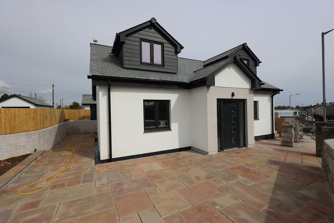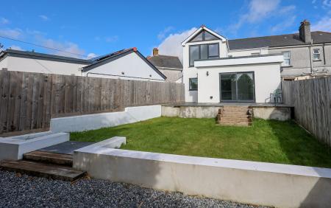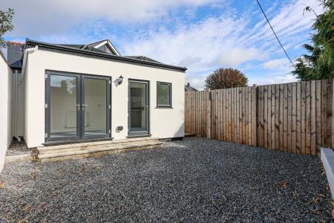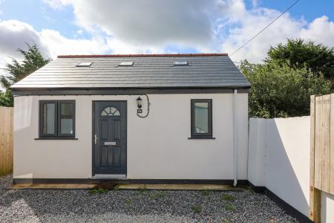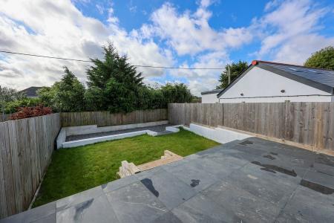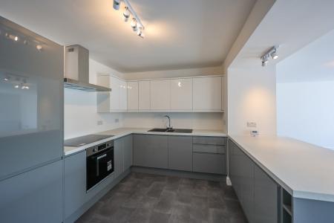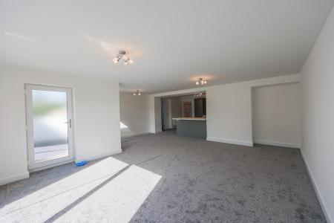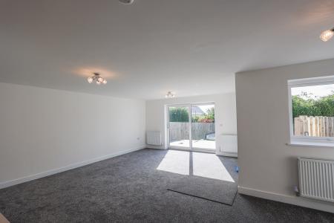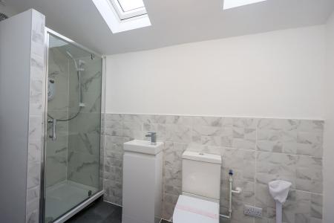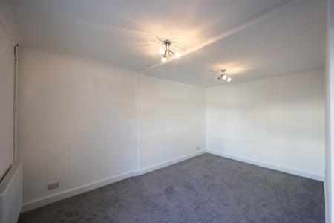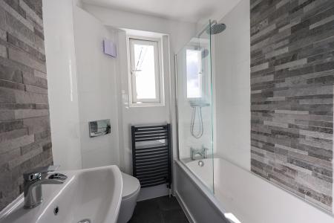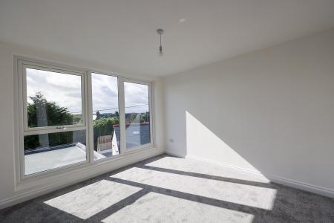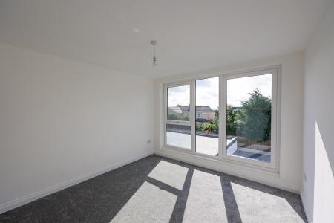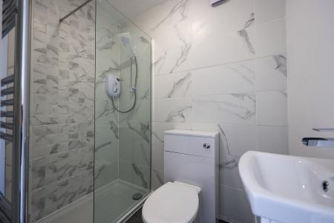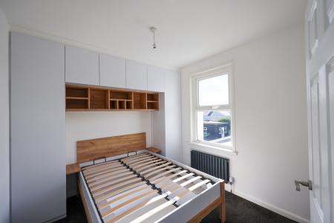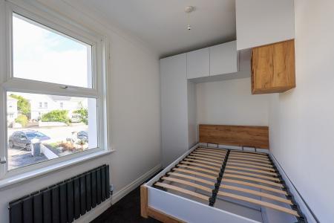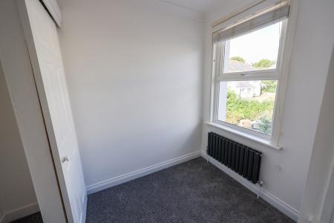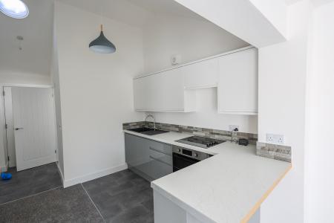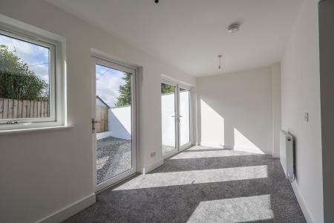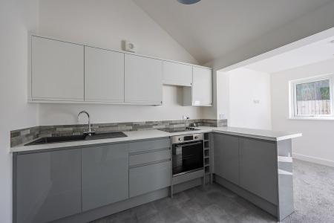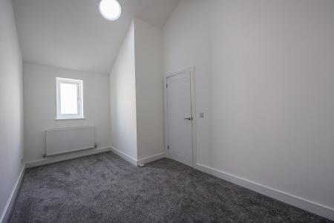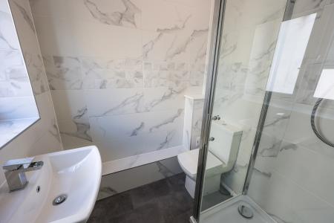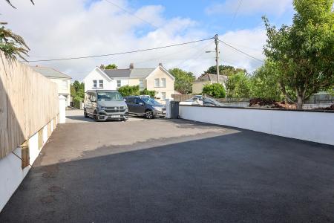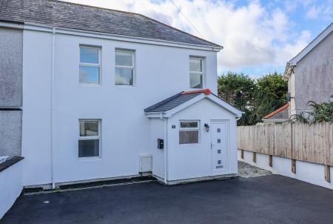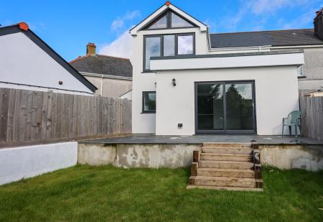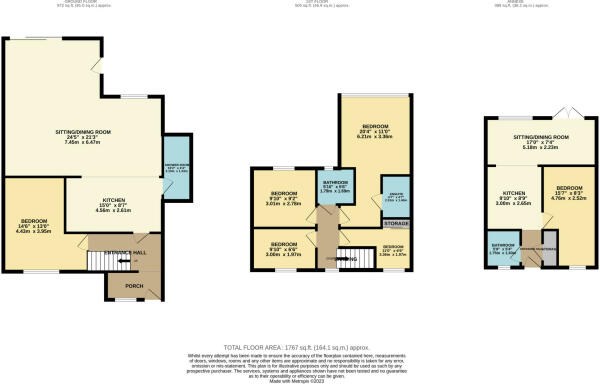- Completely refurbished 4 bedroom house
- Detached bungalow
- Quiet cul de sac
- Generous garden
- Perfect for family with relative
4 Bedroom Semi-Detached House for sale in St Austell
The ground floor comprises of a spectacular open plan space, with a light and airy living room/diner and a high specification kitchen, the room is encapsulated in light, with a pair of floor to ceiling sliding doors giving direct access to the rear garden. The ground floor also boasts a downstairs bedroom, as well as a shower room/utility space. Upstairs offers four bedrooms, again each finished to a superior standard, and the master hosting its own en-suite shower room. The other three bedrooms share a chic family bathroom. Outside, the property enjoys a lavish triple tier garden, part patioed with natural slate, and the other laid to lawn, offering the perfect blend for alfresco entertainment, and is further boosted with its south facing orientation. To induce any prospective buyer, the current vendor has redeveloped an additional building into a delightful one bedroom bungalow, with its own private south facing garden, as well as solar panels on the roof. This offers the perfect opportunity for either multigenerational living, or for income potential. The property offers a sizeable driveway to the front aspect for multiple vehicles. EPC For Both Dwellings: C
Entrance Lobby
With white panelled glazed door, window to the front, door to the hall.
Hall
With stairs to the first floor, understair recess.
Kitchen
13' 4" x 8' 7" (4.06m x 2.62m) fitted with brand new gray fronted units with built in fridge/freezer, built in oven, five ring hob, extractor above, one and a half bowl sink unit, good range of high level cupboards, marble effect work surface, large penisular unit with cupboards, built in storage.
Main lounge/dining area
21' 4" x 19' 3" (6.50m x 5.87m) A lovely large well lit room patio doors to the rear raised slate patio area, full glazed door leading to the side, large rescess.
Shower Room
9' 4" x 4' 6" (2.84m x 1.37m) All brabd new fittings with shower cuible with electric shower, low level W.C. wash hand basin, wall mounted gas fired boiler, small recess, two Velux skylights, Towel radiator, plumbing for washing machine.
Bedroom/ second reception room.
15' 3" x 9' 3" (4.65m x 2.82m) extending to 12'6'' window to the front.
Landing
With access to the roof void, ladder and landing window.
Bedroom
6' 1" x 9' 8" (1.85m x 2.95m) Window to the front, built in double bed with storage below and a range of fitted wardrobe cupboards and storage units.
Study
6' 1" x 5' 2" (1.85m x 1.57m) Plus corridor, large over stairs cupboard, built in wardrobe cupboard. Window to the front.
Bedroom 2
8' 7" x 9' 4" (2.62m x 2.84m) Window to the rear, built in double bed with storage under, fitted wardrobes and storage units.
Bedroom 1
11' 3" x 10' 7" (3.43m x 3.23m) Plus corridor access also providing access to the en suite. Large full height windows to the rear.
En Suite
4' 1" x 6' 2" (1.24m x 1.88m) Fitted with a brand new white suite comprising of a concealed cistern W.C. wash hand basin, large shower cubical, towel radiator, tiled walls, extractor fan.
Bathroom
Fitted with a brand new suite comprising panelled bath with mains shower fitted, concealed cistern W.C. wash hand basin, towel radiator, tiled walls with tiling feature. Window to the rear.
Outside
To the front of the property is a large tarmac parking area suitable for 5 or 6 cars. To the right hand side there is access to the bungalow and the rear of the main property. To the rear is a level slate paved patio with external electric point and a small set of steps leading to a lawned area followed by a gravelled section.
Details for 20a Central Avenue
Grey panelled door leading to the entrance lobby with door leading to the shower room. Large utility cupboard with space and plumbing for washing machine. Electric central heating unit. Please note there is a photovoltaic system on the roof to reduce energy costs.
Shower Room
Fitted with a white suite attractively tiled, shower cubicle with Mira shower, low level W.C wash hand basin, extractor, sky light, window to the front.
Kitchen
8' 7" x 8' 8" (2.62m x 2.64m) Newly fitted with a range of base units, built in oven with hob and extractor, skylight. The room opens out to the living room.
Bedroom
14' 10" x 8' 2" (4.52m x 2.49m) Window to the front.
Living Area
16' 2" x 6' 9" (4.93m x 2.06m) French glazed door to the rear, window to the rear.
Outside
Leading out of the the living room is a level very private gravelled garden.
Important information
This is a Freehold property.
Property Ref: 13667401_26768874
Similar Properties
Alexandra Road, St Austell, St Austell, PL25
4 Bedroom Semi-Detached House | £399,950
For sale and chain free is this substantial semi detached Victorian residense conveniently situated within a short walk...
Pondhu Crescent, St Austell, PL25
3 Bedroom Detached House | £399,950
VIRTUAL TOUR AVAILABLE. Liddicoat & Company are pleased to offer for sale this impressive three bedroom DETACHED house l...
Tremena Gardens, St Austell, PL25
3 Bedroom Bungalow | £395,000
A well presented detached bungalow situated in a quiet established residential area within easy access to the town centr...
Southdown Road, Sticker, St Austell, PL26
4 Bedroom Detached House | Offers in excess of £400,000
A detached dormer style four bedroom house enjoying an end of cul de sac position within the sought after village of Sti...
4 Bedroom Detached House | £415,000
For sale a BRAND NEW detached four bedroom dormer bungalow offering INDIVIDUAL and DECEPTIVELY SPACIOUS accommodation si...
3 Bedroom Detached Bungalow | Offers in region of £415,000
Liddicoat & Company are excited to offer to the market an opportunity to purchase a completely rebuilt DETACHED bungalow...

Liddicoat & Company (St Austell)
6 Vicarage Road, St Austell, Cornwall, PL25 5PL
How much is your home worth?
Use our short form to request a valuation of your property.
Request a Valuation
