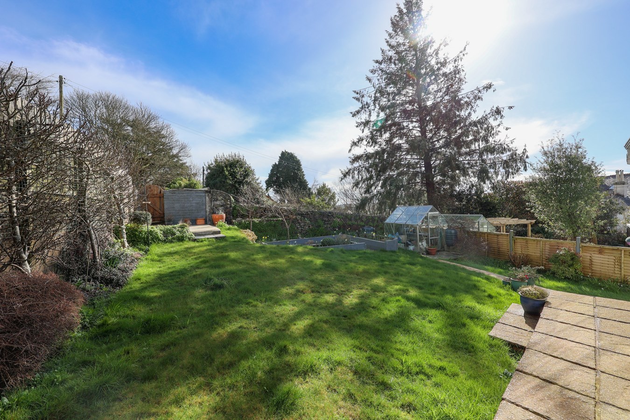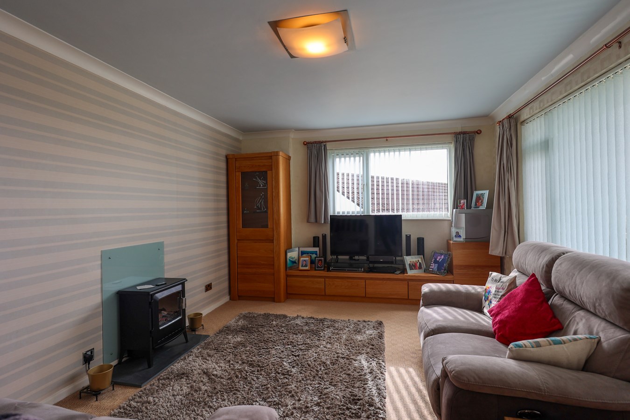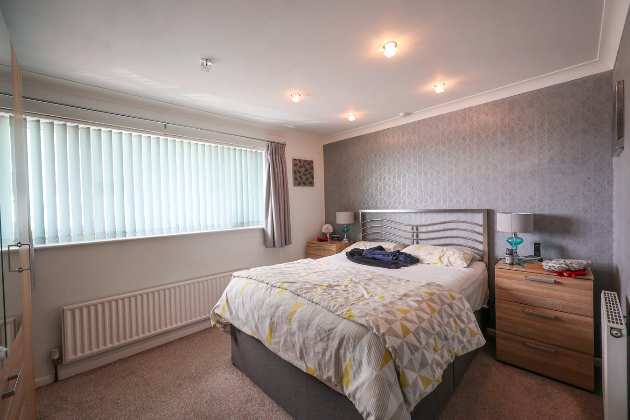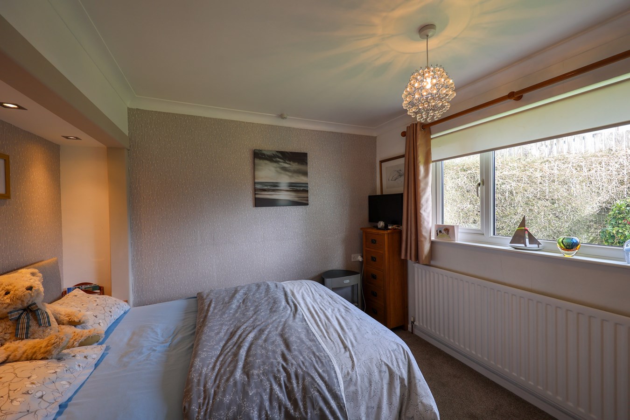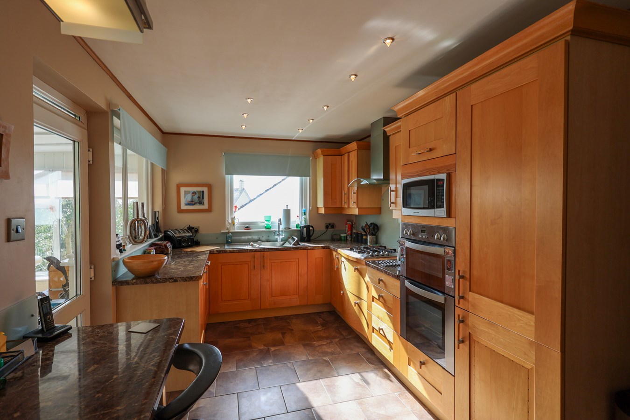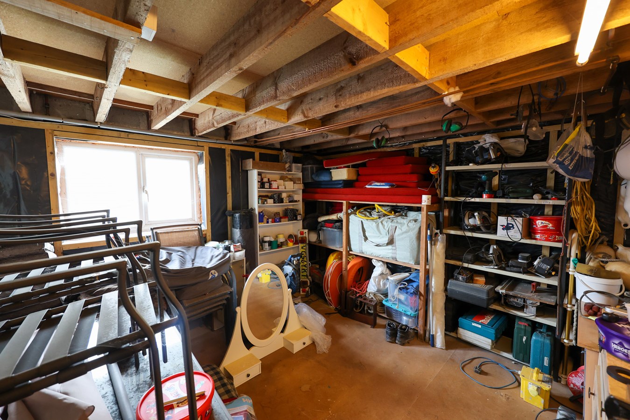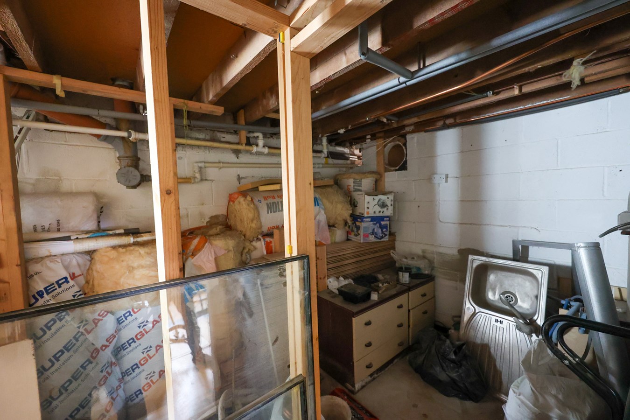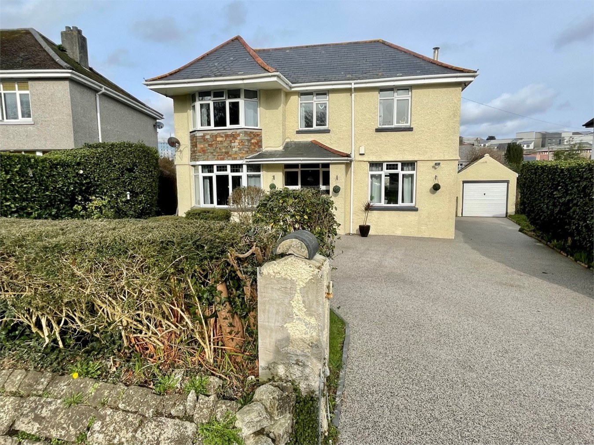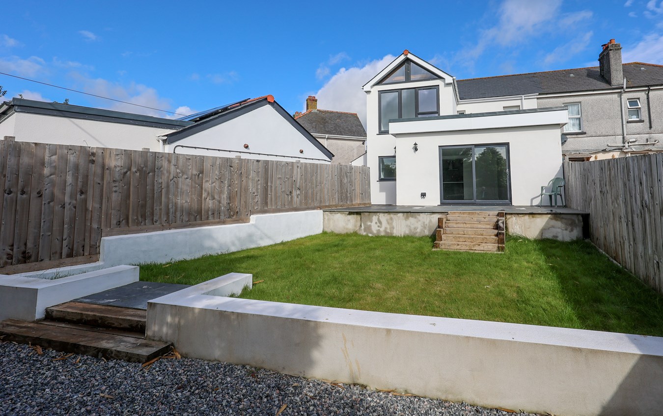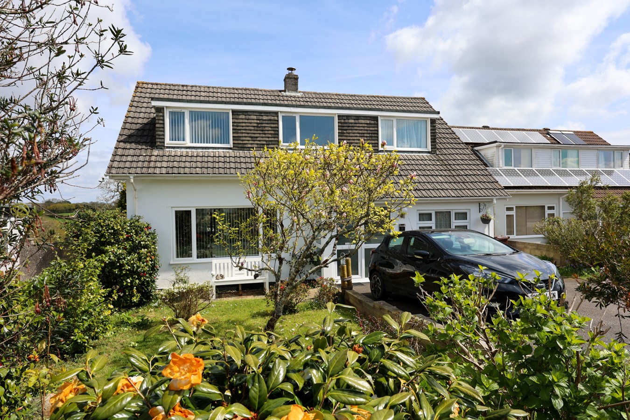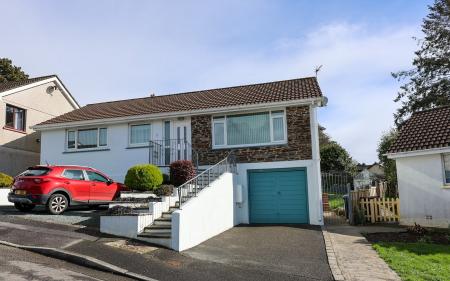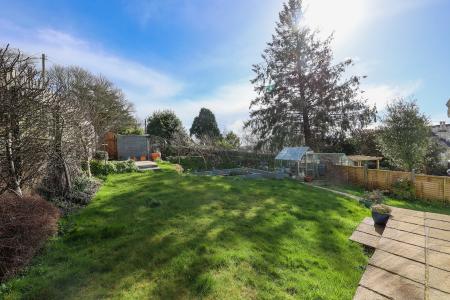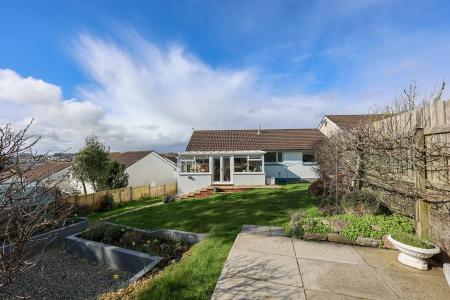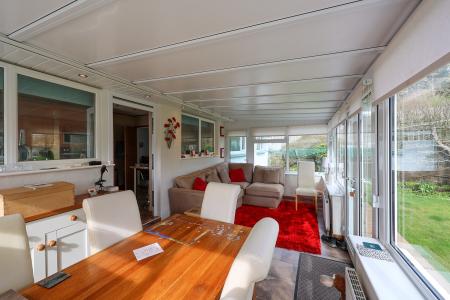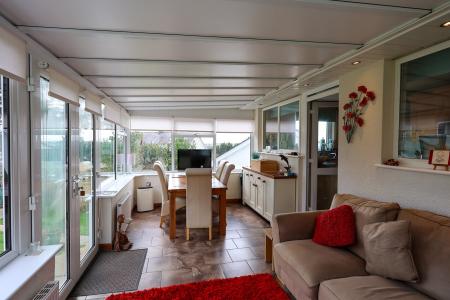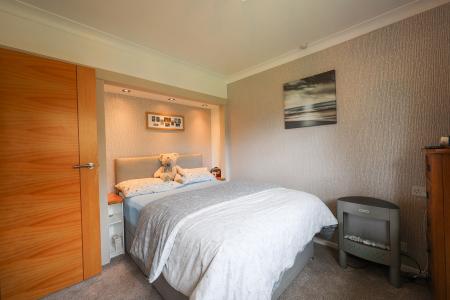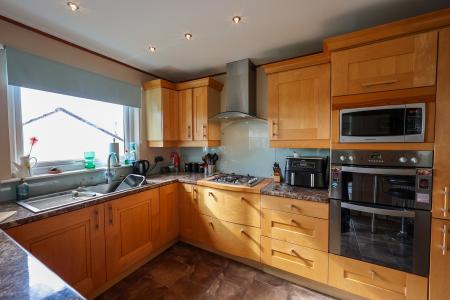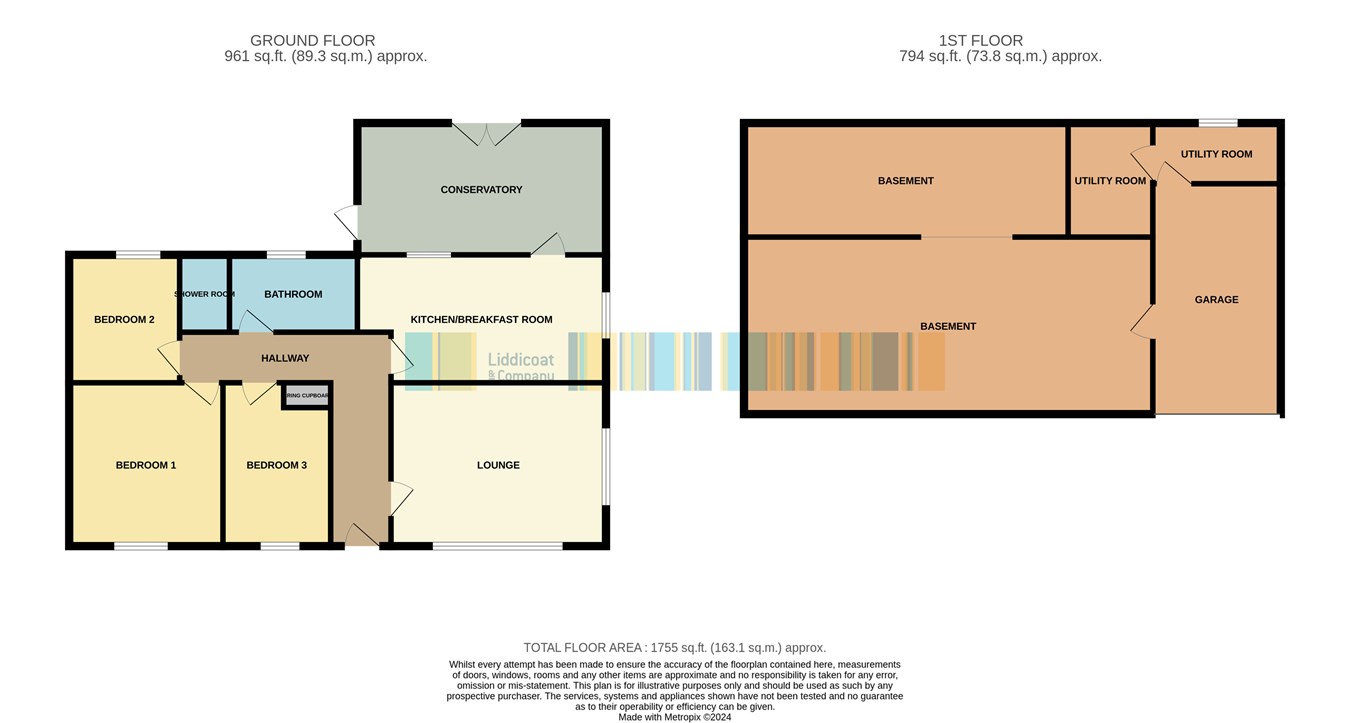3 Bedroom Bungalow for sale in St Austell
A well presented detached bungalow situated in a quiet established residential area within easy access to the town centre only minutes away. Enjoys extensive countryside views for many miles. The accommodation offers huge potential to increase the living area and form a separate annex or just additional living accommodation. At present the accommodation comprises, entrance hall, lounge, kitchen/breakfast room, large conservatory/sun room, three bedrooms, main bathroom and en suite shower room, integral garage, with separate garden store, utility area and the whole lower floor which is ripe for conversion. Parking at the front for three cars, generous rear garden with lawn and patio.
The property benefits from gas central heating, and U.p.v.c. windows and doors.
Entrance Hall
Part glazed U.p.v.c. panelled door and side screen to the entrance hall, aluminium radiator, access to the roof via a ladder, hat and coat cupboard with radiator, central heating control.
Kitchen/breakfast room
17' 6" x 8' 4" (5.33m x 2.54m) With attractive tiled floor, built in double oven, built in microwave, built in fridge and freezer, four ring gas hob unit, stainless steel extractor, glass splashback, space and plumbing for washing machine, built in dishwasher, two built in carousel units, pull out storage unit, breakfast bar, recessed low voltage lighting, window to the side and rear, door leading through to the conservatory.
Lounge
14' 8" x 11' 3" (4.47m x 3.43m) Large window to the front and side with wide open aspect for many miles.
Bedroom 1
12' 3" x 9' 8" (3.73m x 2.95m) Feature recessed low voltage lighting, window to the front.
Bedroom 2
10' 0" x 8' 6" (3.05m x 2.59m) With lighted recess and wardrobe, window to the rear, door to the en suite.
En Suite Shower
5' 0" x 3' 3" (1.52m x 0.99m) Fitted with a concealed cistern W.C. vanity unit with cupboard and mixer tap, vinyl wall cladding, shower cubicle with Triton shower unit.
Bedroom 3
9' 7" x 6' 3" (2.92m x 1.91m) Fitted with a range of built in storage units and wardrobes, desk with concealed pull down bed, window to the front.
Bathroom
8' 0" x 5' 0" (2.44m x 1.52m) Attractive fully tiled walls, tiled panelled bath with electric shower over and shower screen, vanity unit with circular bowl set on the top, mixer tap and storage below, low level W.C. window to the rear.
Conservatory
18' 0" x 9' 5" (5.49m x 2.87m) Full glazed door to the side and French doors leading onto the rear garden. low voltage soffett lighting, white perspex roof, ceramic tiled floor.
Garage
21' 0" x 9' 0" (6.40m x 2.74m) With power and light metal up and over door to the front, wall mounted gas fired boiler. Garden store room.
7' 3" x 7' 2" (2.21m x 2.18m) with window to the side.
Utility Room/ cloakroom
fitted with a range of cupboards, roll top work surface, sink unit and stripe light.
Lower floor Area
17' 6" x 11' 3" (5.33m x 3.43m) This is accessed from the garage and leads to a large room with window to the front, telephone, RCD unit, stripe light, factory lagged hot water tank, we then walk through to the potential bathroom, 9' 3" x 8' 6" (2.82m x 2.59m).
Potential Bedroom 8' 6" x 12' 0" (2.59m x 3.66m) window to the rear.
Potential Bedroom 8' 6" x 11' 3" (2.59m x 3.43m)
Outside
To the front of the property is a driveway leading to the garage and a further hardstanding area for two cars. There are steps leading up to the front door and side access leading to the rear garden. The rear garden is suprisingly large mainly laid to lawn with an enclosed slate gravelled patio area. To the rear there is also access to a rear service road.
Important information
This is a Freehold property.
Property Ref: 13667401_27357706
Similar Properties
Old Lawn School Lane, St Austell, PL25
3 Bedroom Detached House | £395,000
A delightful CHAIN FREE, non-estate detached house with three DOUBLE bedrooms, one on the ground floor and two on the fi...
Bowling Green, St Austell, St Austell, PL26
3 Bedroom Detached House | £395,000
An individual detached and deceptively spacious house occupying a rual location within this quiet hamlet lying approxima...
Penhale Road, Penwithick, St Austell, PL26
4 Bedroom Detached Bungalow | Offers in region of £384,950
VIRTUAL TOUR AVAILABLE. Liddicoat & Company are pleased to offer this unique detached chalet bungalow which is being off...
Pondhu Crescent, St Austell, PL25
3 Bedroom Detached House | £399,950
VIRTUAL TOUR AVAILABLE. Liddicoat & Company are pleased to offer for sale this impressive three bedroom DETACHED house l...
Central Avenue, St Austell, PL25
4 Bedroom Semi-Detached House | £399,950
A much larger than average 4/5 bedroom semi-detached house with a separate DETACHED BUNGALOW which has more than initial...
Southdown Road, Sticker, St Austell, PL26
4 Bedroom Detached House | Offers in excess of £400,000
A detached dormer style four bedroom house enjoying an end of cul de sac position within the sought after village of Sti...

Liddicoat & Company (St Austell)
6 Vicarage Road, St Austell, Cornwall, PL25 5PL
How much is your home worth?
Use our short form to request a valuation of your property.
Request a Valuation

