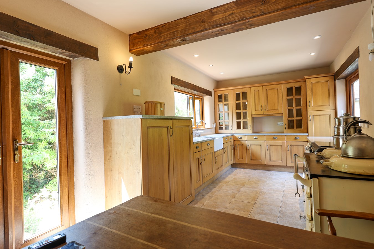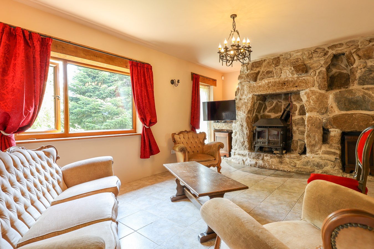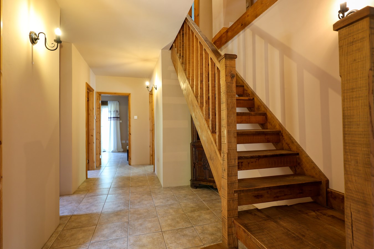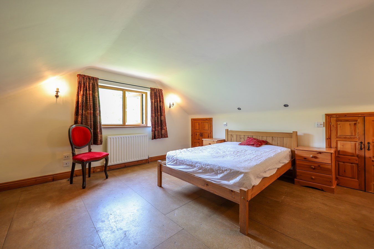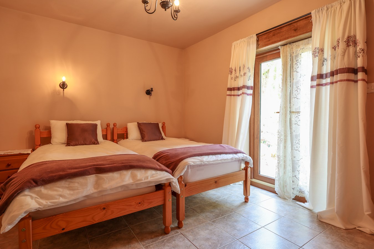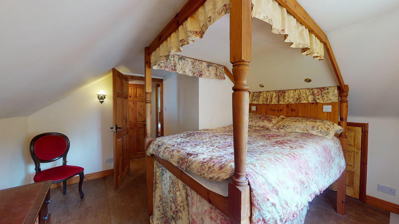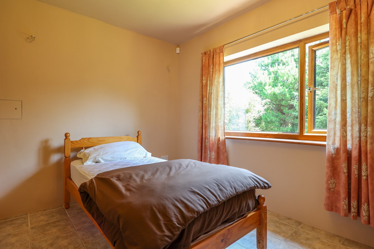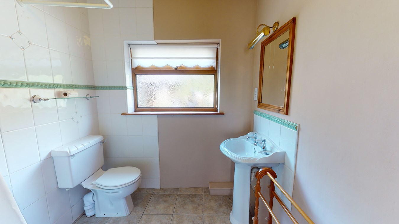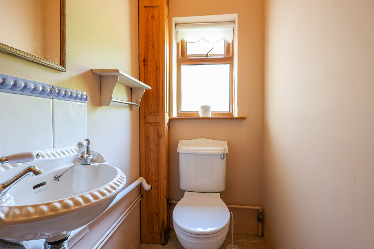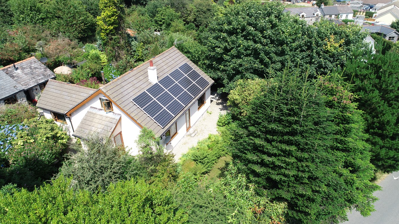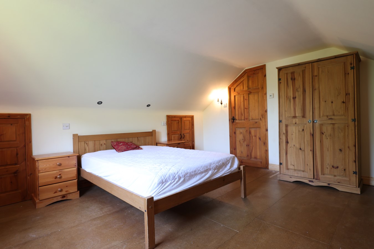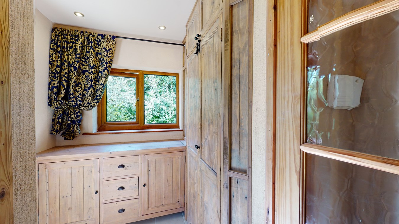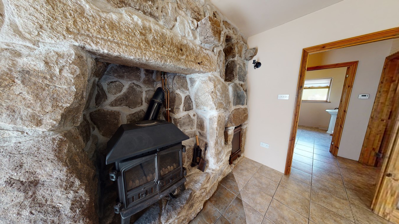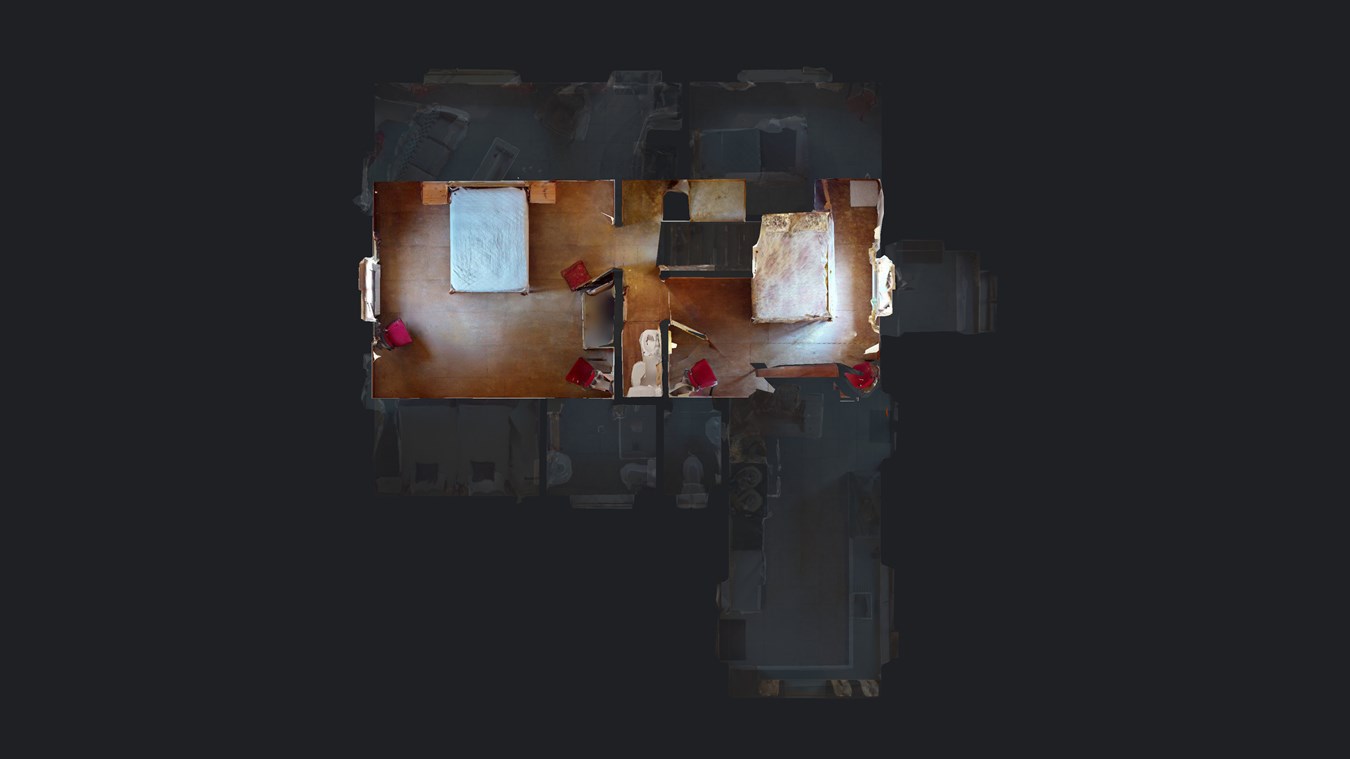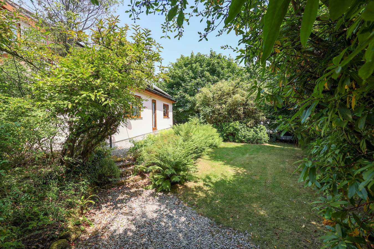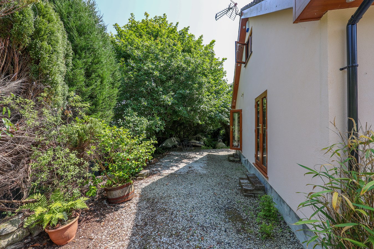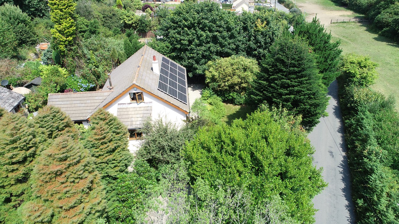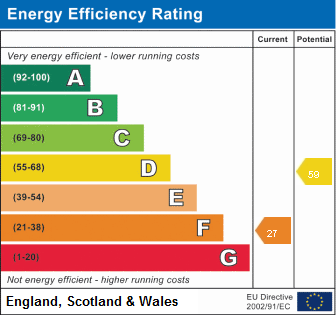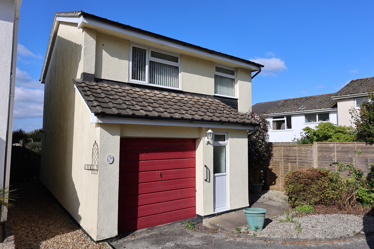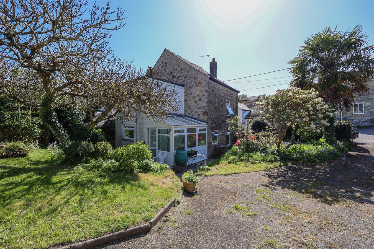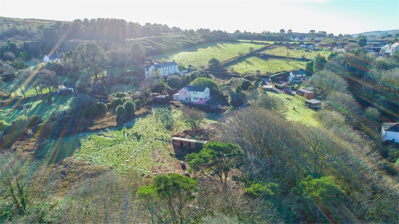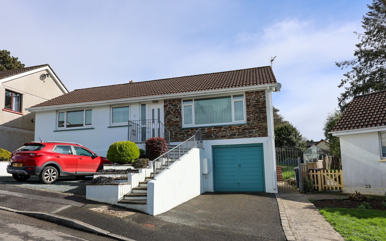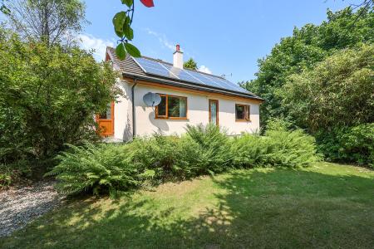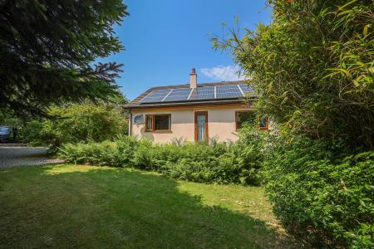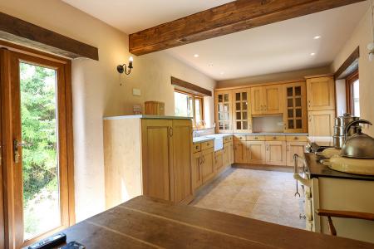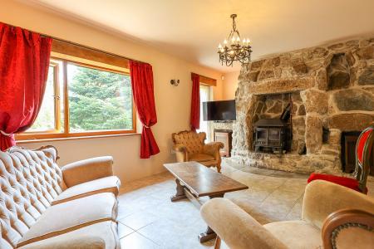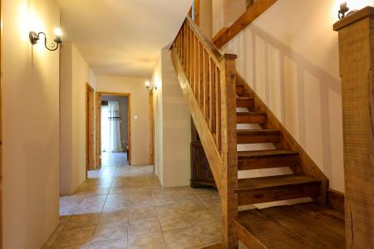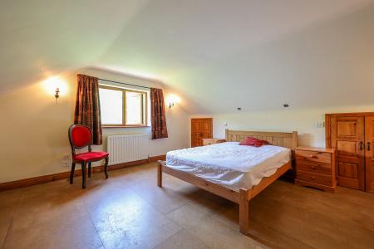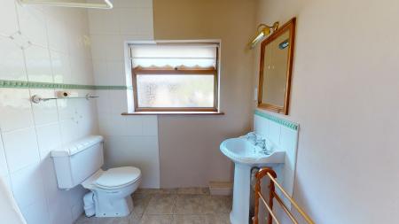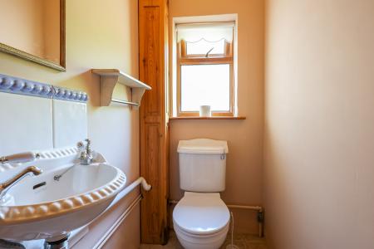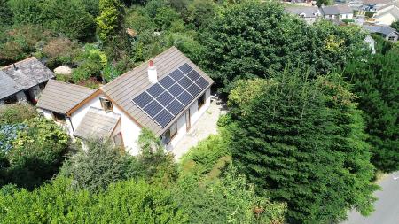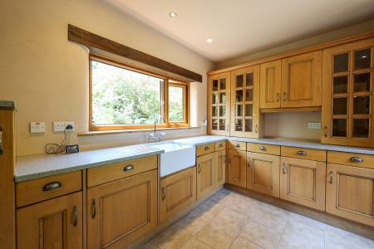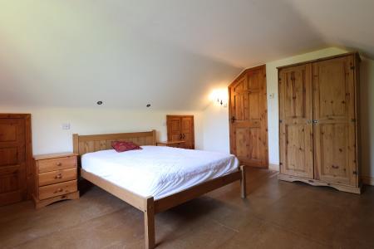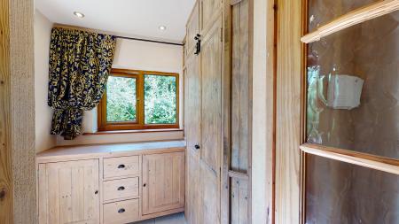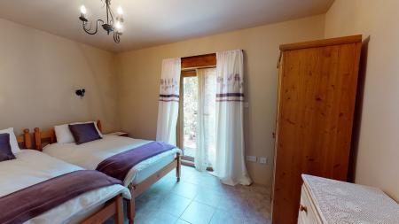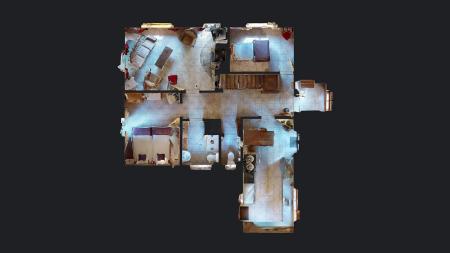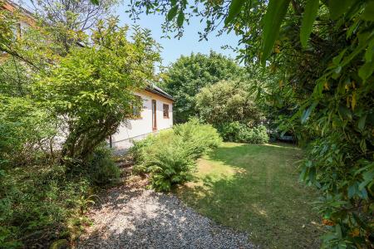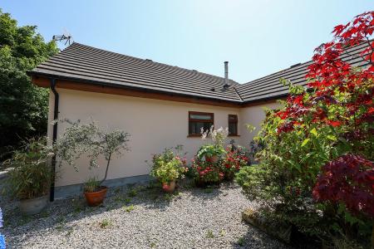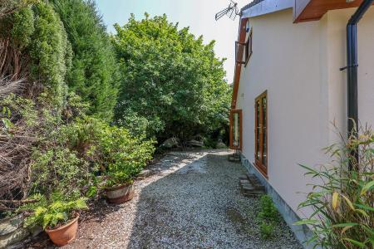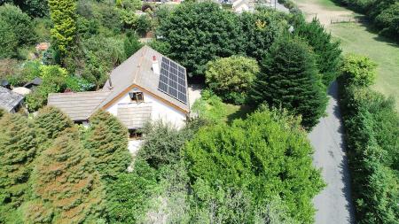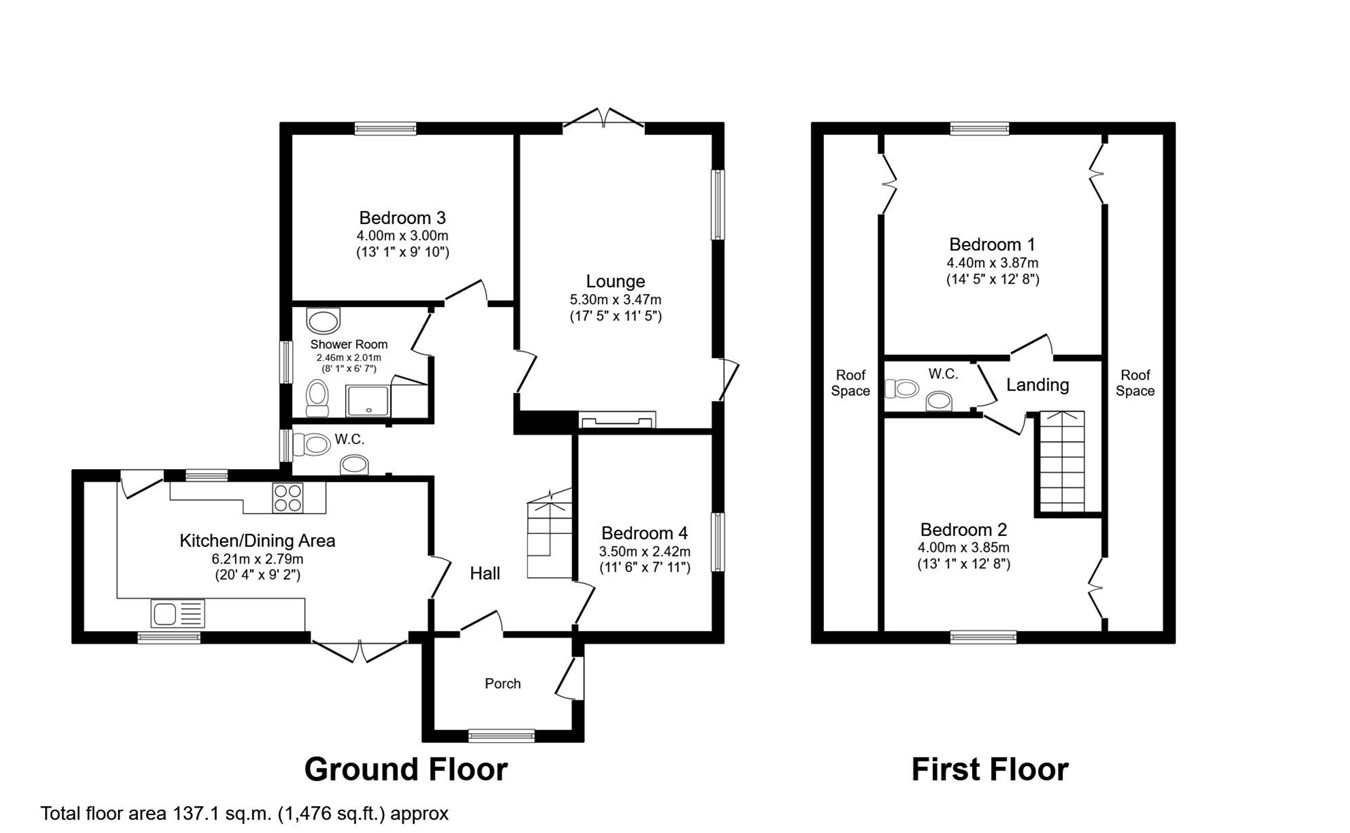4 Bedroom Detached Bungalow for sale in St Austell
Liddicoat & Company are pleased to offer this unique detached chalet bungalow which is being offered to the market with no onward chain. The property briefly comprises; entrance porch, hallway, cloakroom, lounge with log burner, fitted kitchen/Dining Room, shower room, two bedrooms, stairs to the first floor benefiting from further two bedrooms and a WC. Other benefits include electric central heating and double glazing throughout. The property has leasehold solar panels with the remainder of a 25 year lease remaining. Externally the property benefits from ample off road parking and stunning gardens to enjoy. Please take a look at our virtual tour.
This property is situated on a quiet back lane on a good sized plot with good levels of privacy. Penwithick is a small village approximately three miles north of St Austell, offering a convenience store, social club and fish & chip shop. The town of St Austell offers a wider range of retail outlets and facilities including a cinema, leisure centre, mainline railway station and four major supermarkets. EPC F27.
Entrance Porch
With part glazed door and window, tiled floor, a range of built in wood storage cupboards, cupboard housing electric meters and RCD unit. Full glazed door leading into the entrance hall.
Entrance Hall
Finished with a ceramic tiled floor, natural wood open tread stairs to the first floor, three wall lights,
Separate W.C.
With Low level W.C. , wash hand basin, tiled floor, window to the side.
Shower Room
With large cupboard housing Heatrea Sadia electric boiler supplying hot water and radiators throughout. Mains shower with tiled floor, wash hand basin, cupboard housing under floor heating manifolds, window to the rear.
Bedroom 2
3.03m x 3.994m (9' 11" x 13' 1") Tiled floor, French doors to the rear, two wall lights.
Bedroom 3
11' 6" x 7' 11" (3.51m x 2.41m) Window to the rear.
Lounge
5.62m x 3.43m (18' 5" x 11' 3") Large window to the front, full glazed door to the front, French doors to the rear, three wall lights, a feature granite fireplace with woodburner set on a raised hearth and various inglenooks.
Kitchen/Dining room
6.22m x 2.78m (20' 5" x 9' 1") A rustic looking room with a range of solid Oak wood fronted units and tiled floor, a fitted Aga and wooden lintels above the windows, low voltage lighting, concealed fridge and separate freezer, three wall lights glazed door leading to the rear courtyard area, window to the front and French doors.
Landing
With first floor cloakroom housing a W.C. wash hand basin and extractor.
Bedroom 1
4.4m x 3.97m (14' 5" x 13' 0") With window to the side, three wall lights, eave storage cupboards and a useful set of fitted drawers.
Bedroom 4
3.86m x 3.98m (12' 8" x 13' 1") max, In this room the bed is fitted across the stair bulkhead, eaves storage, window to the side.
Outside
Poldurn is situated on the village outskirts and is situated at the very end of a small country lane making this a very quiet road. easy access is afforded to St Austell town which is a short drive away. On the approach to Poldurn there is a shared section of private drive before splitting to its own drive. The gravelled drive provides parking for five or six vehicles. There is a small copse which could be cleared for a more open garden if required. The property is approached from the side with a gravelled path and to the front is a completely enclosed lawn garden which extends around to the right hand side. To the rear is a small gravelled courtyard.
Important information
This is a Freehold property.
Property Ref: 13667401_26686075
Similar Properties
Beach Road, Carlyon Bay, St Austell, PL25
3 Bedroom Detached House | Guide Price £350,000
For sale and chain free is this relatively modern detached 2/3 bedroom house situated in a quiet cul de sac location enj...
2 Bedroom Cottage | £350,000
For sale a detached character cottage situated in the heart of this highly sought after rural village enjoying a large d...
Band House Lane, Stenalees, ST AUSTELL, PL26
5 Bedroom Detached House | Guide Price £345,000
Liddicoat & Company are pleased to offer to the market this detached farmhouse set within approximately 2 ACRES of land...
Tremena Gardens, St Austell, PL25
3 Bedroom Bungalow | £395,000
A well presented detached bungalow situated in a quiet established residential area within easy access to the town centr...
Bowling Green, St Austell, St Austell, PL26
3 Bedroom Detached House | £395,000
An individual detached and deceptively spacious house occupying a rual location within this quiet hamlet lying approxima...
Old Lawn School Lane, St Austell, PL25
3 Bedroom Detached House | £395,000
A delightful CHAIN FREE, non-estate detached house with three DOUBLE bedrooms, one on the ground floor and two on the fi...

Liddicoat & Company (St Austell)
6 Vicarage Road, St Austell, Cornwall, PL25 5PL
How much is your home worth?
Use our short form to request a valuation of your property.
Request a Valuation


