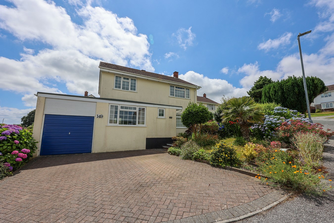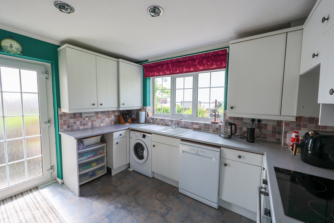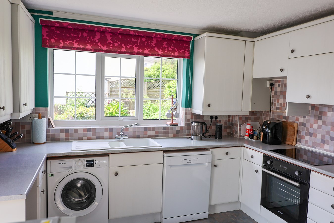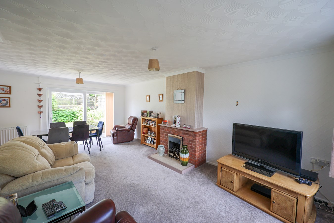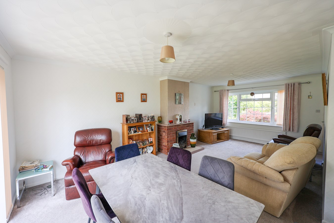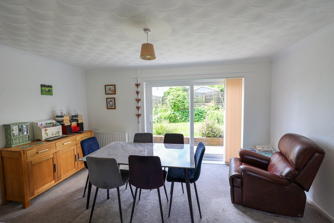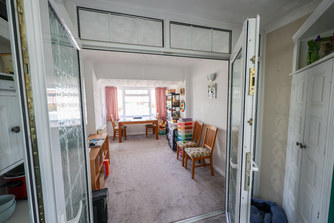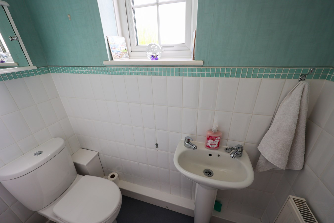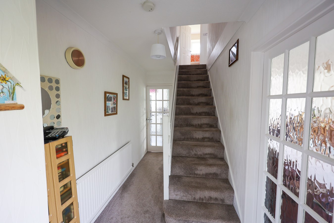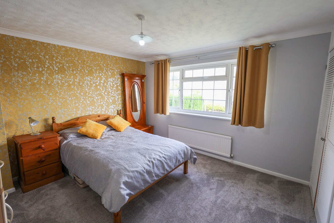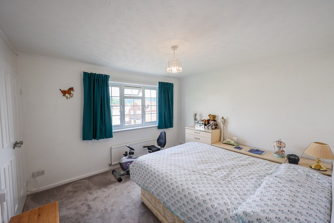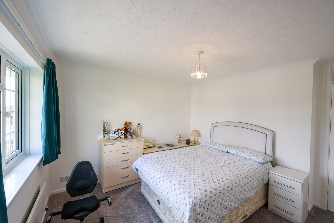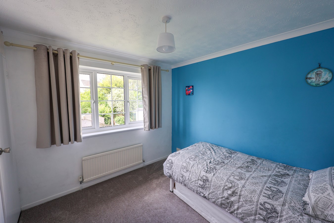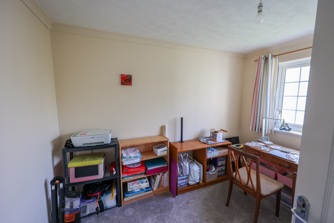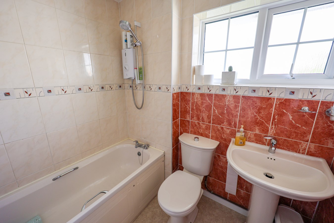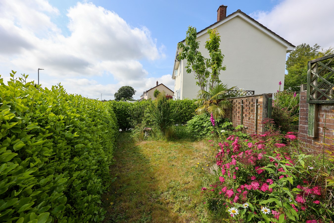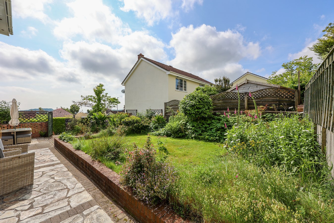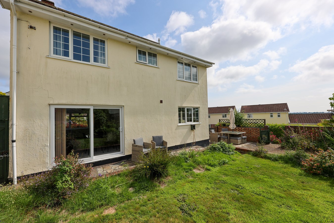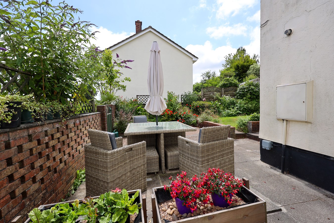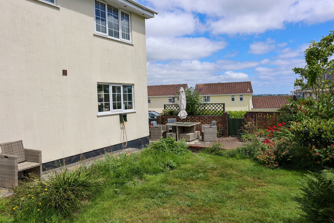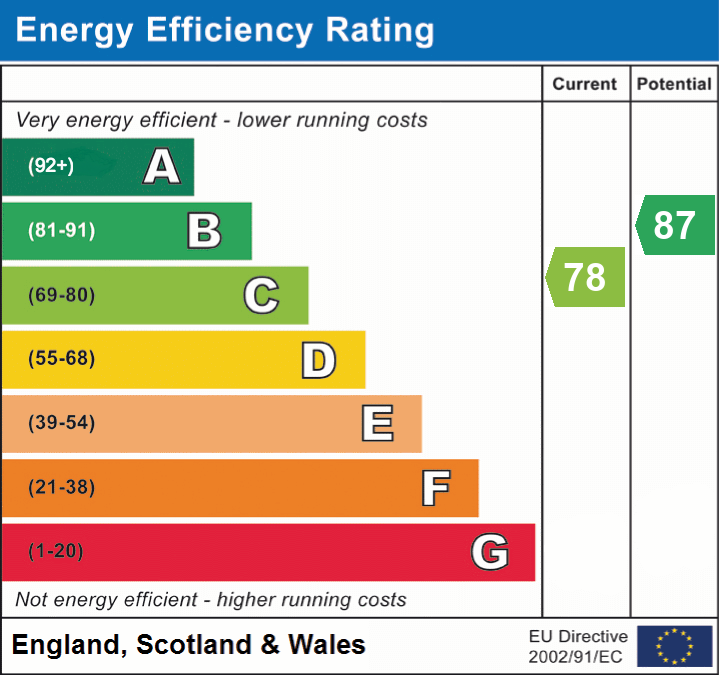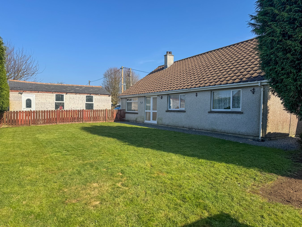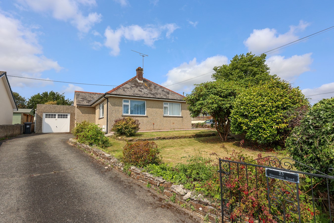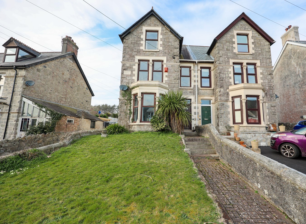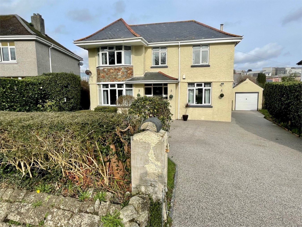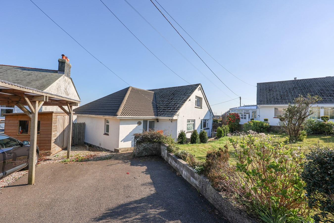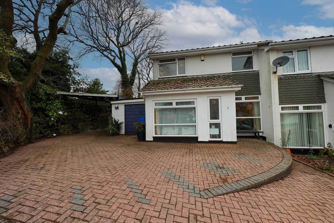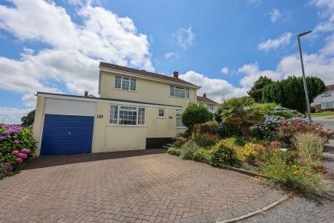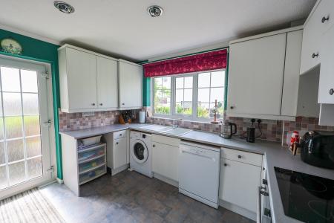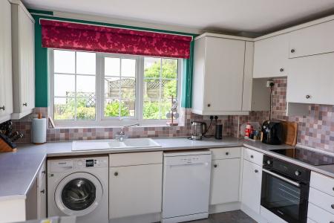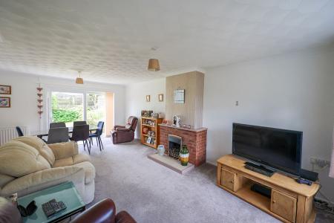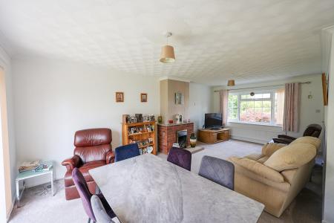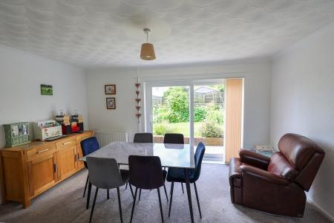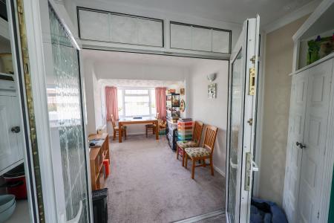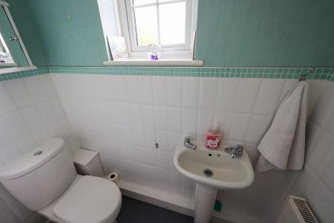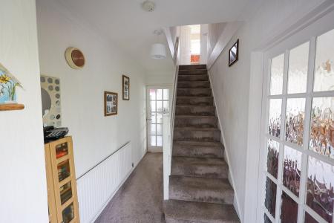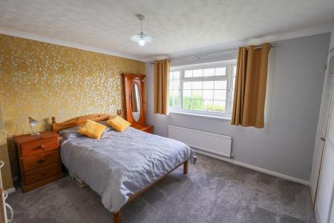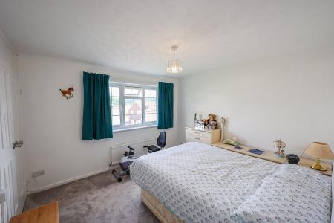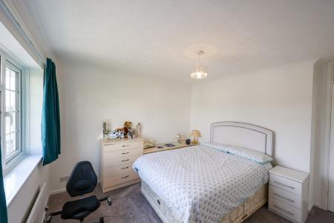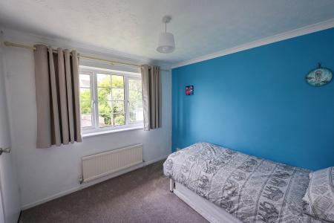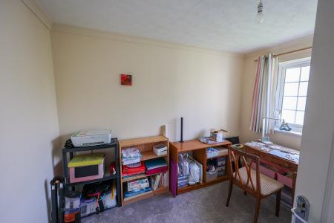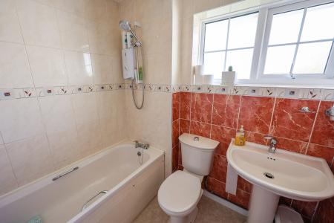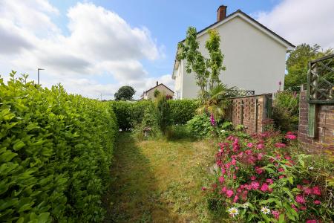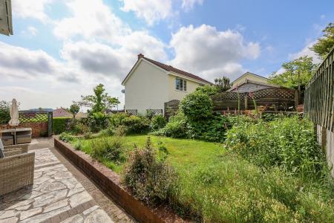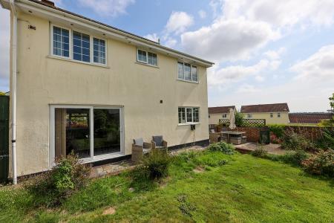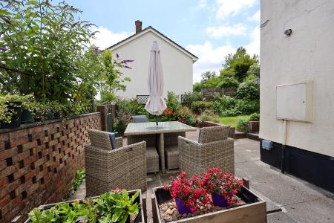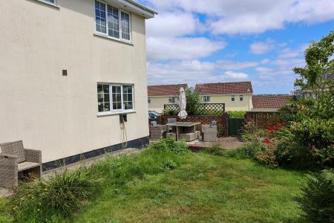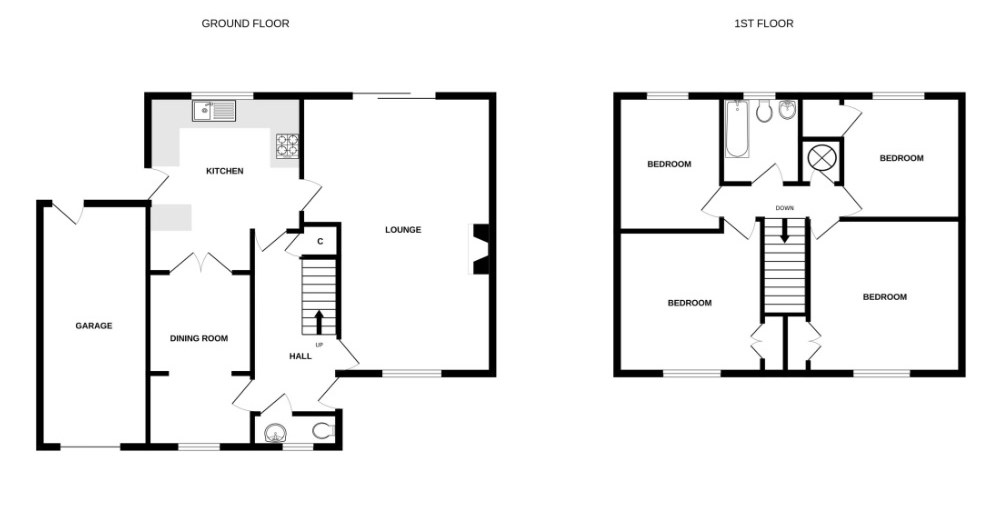4 Bedroom Detached House for sale in St Austell
Situated in a sought-after residential pocket on the western edge of St Austell, this well-presented detached four-bedroom home offers a prime family lifestyle within easy reach of schools, shops, and local amenities. Set towards the end of a quiet cul-de-sac, the property enjoys an excellent position with mature gardens extending to the front, side, and rear—ideal for outdoor living and family enjoyment. Inside, the flexible layout includes a welcoming entrance hall, cloakroom, modern kitchen, and the choice of two reception rooms—one of which could easily function as a separate dining space or second lounge. Upstairs, four well-proportioned bedrooms are serviced by a family bathroom. Additional benefits include UPVC double glazed windows and doors, gas-fired central heating, an attached garage, and driveway parking to the front.
As mentioned previously the town centre is half a mile away and comprehensively provides for most shopping requirements and their are a number of schools nearby. There are numerous local beaches within a short drive, with the local village of Trewoon just around the corner and Truro a twenty minute drive away.
UPVC double glazed entrance door. Doors to the reception rooms, kitchen and cloakroom. Stairs to first floor with under stairs cupboard.
Cloakroom
With window to the front. White suite comprising low level WC and pedestal wash-hand basin. Tiled walls.
Lounge
22' 0'' x 15' 1'' (6.7m x 4.6m) max
An impressive and spacious room with dual aspect providing good natural light and currently used as a lounge/diner. Georgian style window to the front, with uPVC sliding patio doors to the patio area. Fireplace with living flame effect gas fire with wood mantel over. The dining area allows for a generous size dining table. Glazed panel door to:
Kitchen
14' 1'' x 12' 2'' (4.3m x 3.7m) Window to the rear. uPVC double glazed door to the garden. Range of white wall and base units with drawers. Worktop over incorporating a one and a half bowl sink. Built-in Hoover oven with induction hob and extractor over. Space and plumbing for a washing machine and dishwasher, space for fridge. Part-tiled walls. Inset ceiling lights. Small breakfast bar. Potterton gas central heating boiler housed within a wall cupboard. Glazed panel door to the hall. To the rear of the breakfast bar is a useful area with storage space and corner cupboard housing the solar panel controls and consumer unit. uPVC double glazed French doors and glazed side panels lead to:
Dining Room/ second reception room
14' 9'' x 8' 6'' (4.5m x 2.6m) Window to the front, this room can be used for various functions to suit individual family requirements.
Landing
Airing cupboard with shelving and housing the water tank. Loft � insulated, partially boarded with ladder.
Bedroom
12' 10'' x 12' 2'' (3.9m x 3.7m) Window to the front elevation. Built-in double wardrobe.
Bedroom
11' 10'' x 11' 10'' (3.6m x 3.6m) Window to the front elevation with country views. Built-in double wardrobe.
Bedroom
10' 10'' x 8' 2'' (3.3m x 2.5m) Window to the rear.
Bedroom
9' 10'' x 9' 2'' (3.0m x 2.8m) Window to the rear elevation. Built-in wardrobe.
Bathroom
9' 10'' x 9' 2'' (3.0m x 2.8m) Bathroom suite comprising low level WC, pedestal wash-hand basin and bath with wall mounted Mira Sport shower over. Built-in cupboard. Fully-tiled walls. Heated towel rail.
Garage
19' 0'' x 8' 6'' (5.8m x 2.6m) With metal up and over garage door. Light and power. uPVC door to the rear elevation. Access hatch providing entry to a cavity below reception room 2, which offers useful storage.
Outside
The property is approached via a brick paved driveway that provides ample parking. The front garden enjoys a wealth of mature plants and shrubs. To the right of the property there is a side gate providing access to the rear. To the left of the property there is a pathway leading to the rear garden area and providing additional access to the garage. To the rear, a level, south-facing garden enjoys sunshine throughout the day and features a patio area perfect for alfresco dining, there is a lawned area and a vibrant mix of established planting that ensures year-round interest.
Important Information
- This is a Freehold property.
Property Ref: 13667401_29207500
Similar Properties
Chy An Lur , St Dennis, St Austell, PL26
4 Bedroom Detached Bungalow | Guide Price £365,000
For sale: a modern and spacious detached bungalow situated in a highly sought-after village with local shops and schools...
Boscoppa Road, St Austell, PL25
3 Bedroom Detached Bungalow | Offers in region of £350,000
Deceptively spacious and chain-free, this detached 3/4 bedroom bungalow sits well back from the road in a mature, privat...
Trevarthian Road, St Austell, PL25
4 Bedroom Semi-Detached House | £350,000
This impressive semi-detached, stone-built four-bedroom house offers a perfect blend of character and convenience, nestl...
Pondhu Crescent, St Austell, PL25
3 Bedroom Detached House | £375,000
VIRTUAL TOUR AVAILABLE. Liddicoat & Company are pleased to offer for sale this impressive three bedroom DETACHED house l...
Gribben Road, St Austell, PL25
4 Bedroom Detached House | £375,000
An exceptional opportunity to purchase this detached dormer-style property, offering versatile living spaces and situate...
Edinburgh Close, Carlyon Bay, St Austell, PL25
4 Bedroom Semi-Detached House | £375,000
Offered for sale and chain free an extended 3/4-bedroom semi-detached family home located in the highly desirable coasta...

Liddicoat & Company (St Austell)
6 Vicarage Road, St Austell, Cornwall, PL25 5PL
How much is your home worth?
Use our short form to request a valuation of your property.
Request a Valuation
