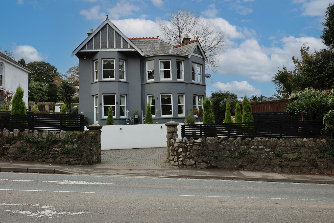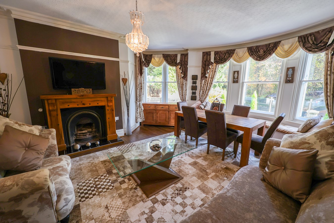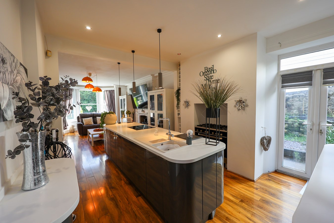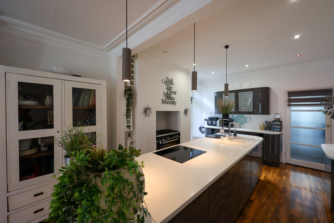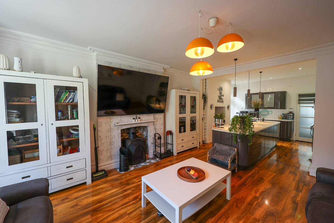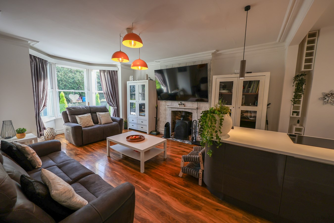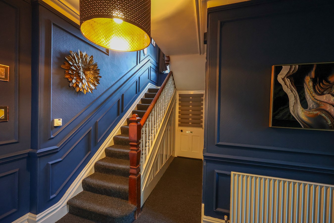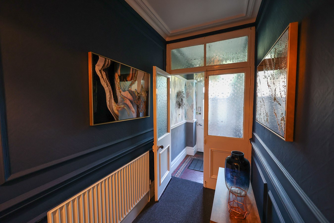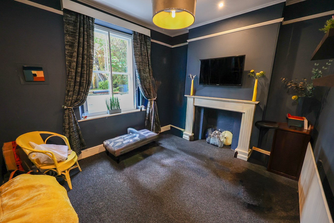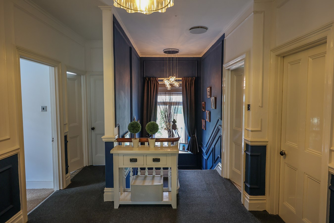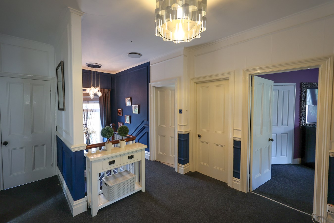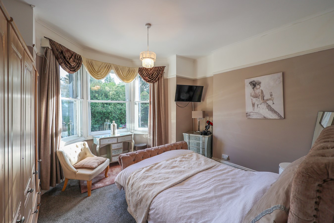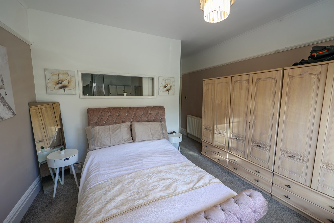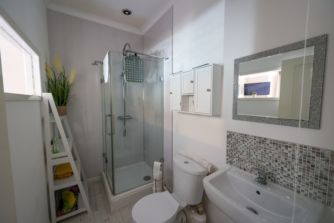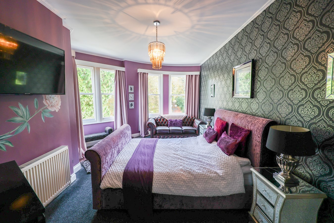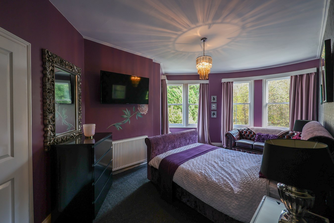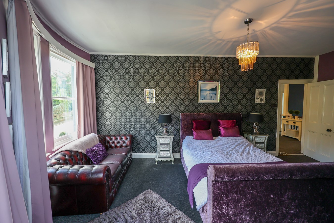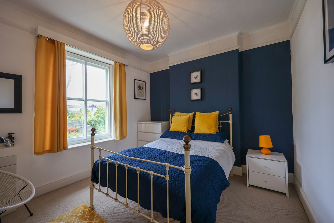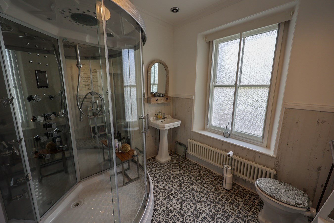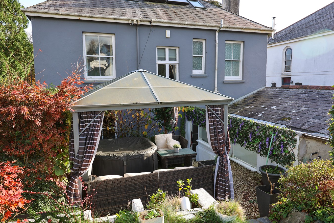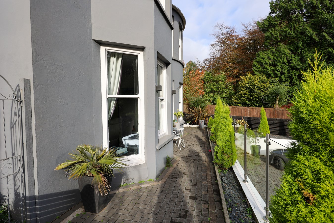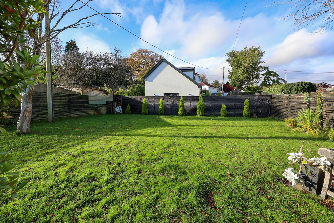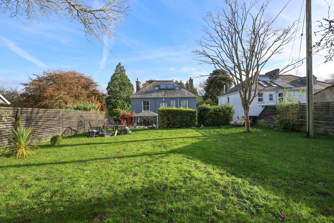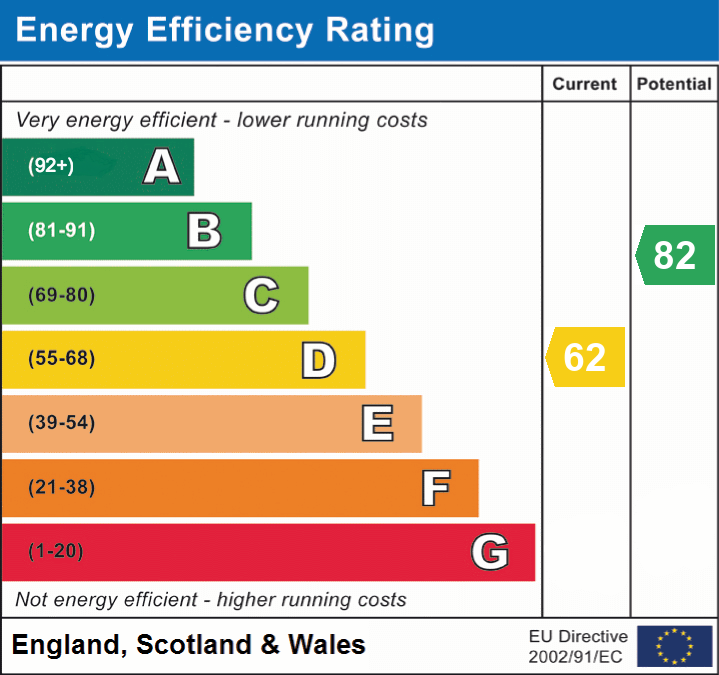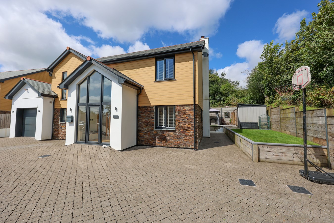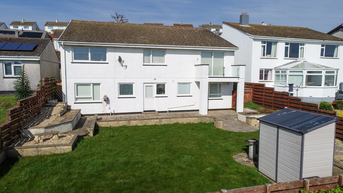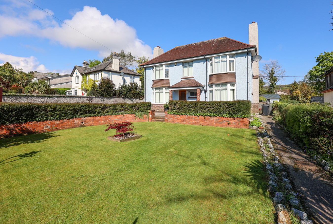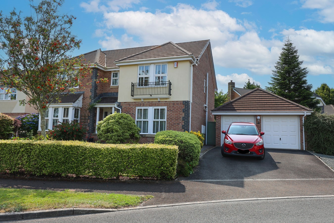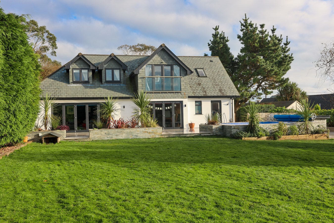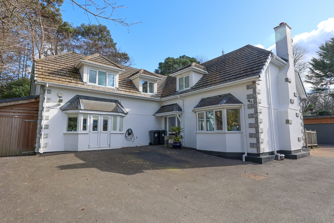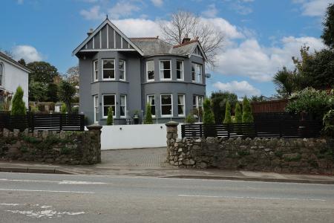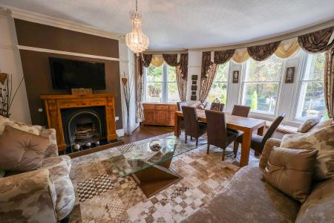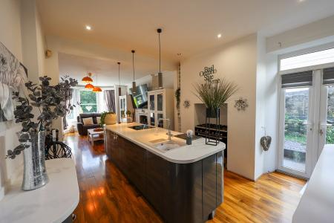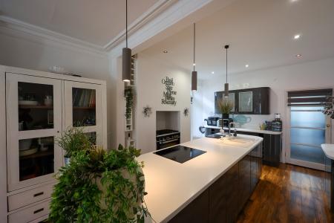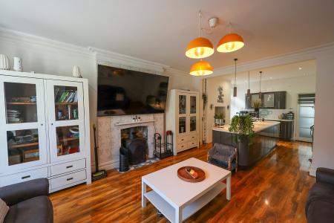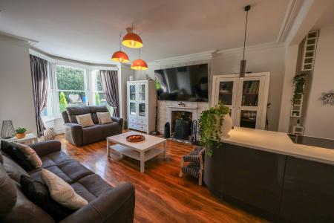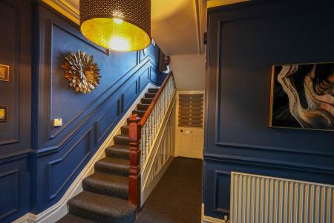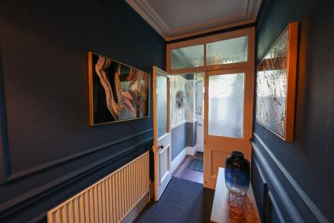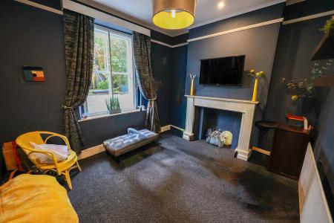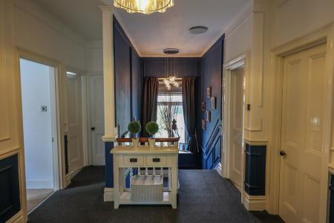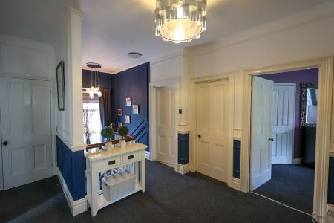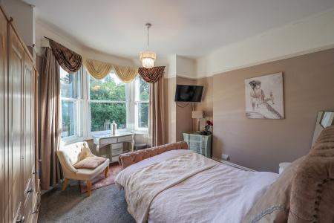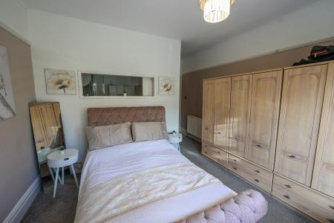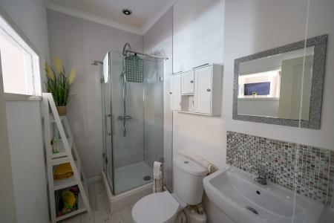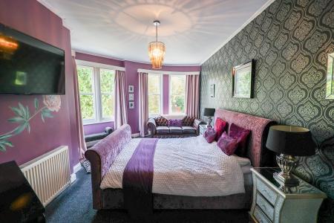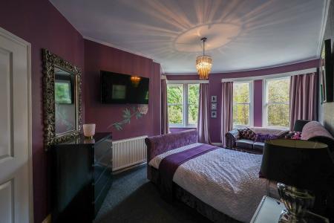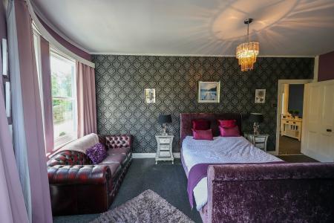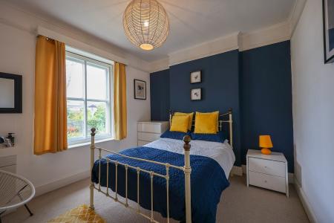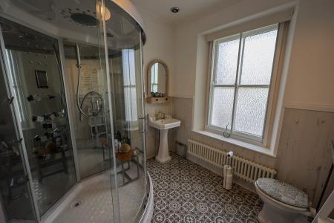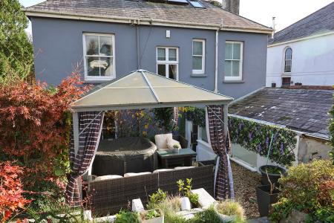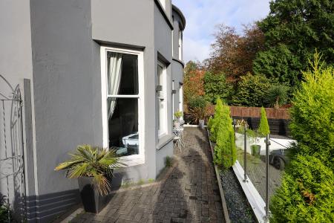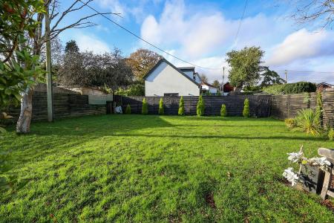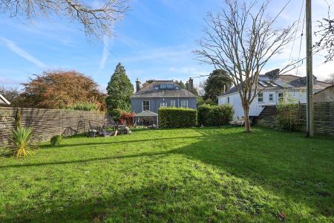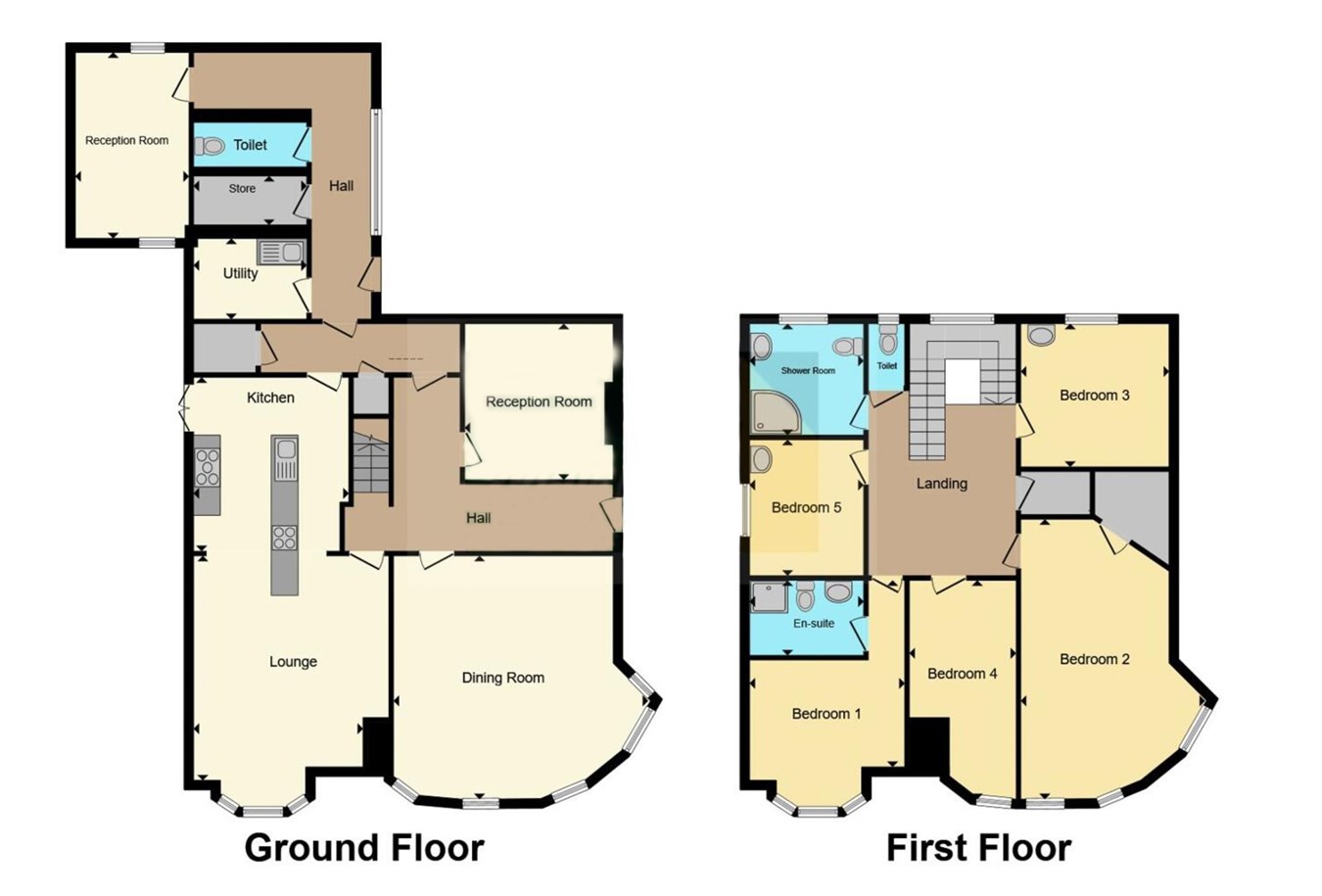- Striking Victorian detached home
- 5 Bedrooms
- Character Property
- Ample Parking
- Large Mature Rear Garden
- Multiple Outbuildings
- Gas Central Heating
5 Bedroom Detached House for sale in St Austell
An imposing substantial Victorian detached house providing the look and feel of the period design coupled with modern day conveniences leading out of the town on the Western edge heading towards Truro. Offering spacious five bedroom family accommodation, plenty of parking and large mature rear garden with multiple outbuildings.
The character rich internal accommodation comprises of entrance porch leading into hallway splendid staircase leading to the first floor, living room with open fireplace, dining room with open fireplace, large modern kitchen/dining/living area making a fantastic room for hosting with built-in appliances & island leading through into rear hallway/lobby with two storage cupboard, further into the extension is a utility room, W/C and two store rooms. The first floor provides landing with built-in storage cupboard, master en-suite double bedroom, further large double bedroom with potential en-suite, two additional double bedrooms, one single bedroom, shower room and W/C.
Externally, the front offers driveway parking for 4/5 vehicles. There is access to the rear via both sides of the property. The rear provides a beautifully presented, and well appointed garden laid to lawn with gazebo over hot tub. The property is complemented with gas central heating with the boiler being 6 years old, sash windows with secondary uPVC double glazing, mains water and electricity. The property has the benefit of two fully owned solar panels.
The loft is insulated, boarded, and has velux windows installed to building regulations and would make a fantastic project to extend into for additional living space.
Located within easy reach of local schools, shops, and excellent transport links, this distinguished Victorian residence offers a unique opportunity to own a spacious family home with exceptional character and charm. Don’t miss your chance to view this impressive property. Contact us today to arrange a viewing and experience all that this wonderful home has to offer.Entrance Porch
The entrance porch features a part glazed panelled door, mosaic tiled flooring, and period detailing including a dado and picture rail, leading through to the welcoming entrance hall.
Entrance Hall
Through half glazed double doors, the entrance reveals a mosaic tiled floor and an ornate turning staircase rising to a grand landing. Original cornices and ceiling mouldings add to the period charm.
Lounge
5.2m x 5.3m (17' 1" x 17' 5") Featuring exposed tongue and grooved floorboards, an expansive bay window that floods the room with natural light, and a striking wrought iron fireplace framed by a substantial solid wood mantel and surround.
Kitchen/Dining/living area
32' 8" x 15' 1" (9.96m x 4.60m) narrowing towards the kitchen area 32' 8" x 10' 3" (9.96m x 3.12m), with wood flooring, large bay window to the front, fitted with an extensive range of Grey fronted units and a composite work surface, Island unit with inset sink unit, electric hob unit, plenty of drawers and cupboards, recess for the oven, recessed lighting, plus pendant lighting, recessed fireplace with wood burner, Upvc French doors leading to the side, full glazed door to the rear lobby.
Study/3rd Reception Room
11' 6" x 10' 3" (3.51m x 3.12m) This inviting room features a rear-facing window, an open fireplace with a classic wooden surround, and elegant period details including a dado rail and picture rail, all enhanced by subtle recessed lighting.
Rear Lobby
With large under stair cupboard, half glazed door leading into the kitchen, door leading to a glass covered way 19' 6" x 4' 5" (5.94m x 1.35m) providing access to the utility room and other store rooms.
Utility Room
8' 6" x 5' 11" (2.59m x 1.80m) With hot water cylinder, fitted with Grey fronted work surfaces, a range of base units and high level cupboards, space and plumbing for washing machine, Worcester wall mounted boiler supplying radiators and hot water. Further store room 8' 6" x 3' 5" (2.59m x 1.04m), separate cloakroom, further open store area.
Landing
With half landing with window to the rear, main landing and rooms leading off.
Bedroom
11' 6" x 10' 6" (3.51m x 3.20m) Wash hand basin, window top the rear.
Store Room
Bedroom 1
19' 9" x 13' 3" (6.02m x 4.04m) Max, large bay window to the front, walk in cupboard with potential as an en suite shower room.
Bedroom
13' 8" x 6' 0" (4.17m x 1.83m) Max, window to the front.
Bedroom
12' 1" x 12' 1" (3.68m x 3.68m) Plus small corridor, bay window to the front, door to the en suite.
En suite Shower Room
8' 6" x 4' 8" (2.59m x 1.42m) Fitted with shower enclosure with twin shower heads, low level W.C., wash hand basin, recessed lighting.
Bedroom
10' 0" x 8' 5" (3.05m x 2.57m) Window to the side, small wash hand basin.
Bathroom
7' 11" x 8' 4" (2.41m x 2.54m) Fitted with a high level W.C. wash hand basin and shower enclosure which hosts a whole range of body jets, window to the rear.
Separate W.C.
With low level W.C.
Outside
You are greeted by a large easy to access wide brick paved driveway enjoying parking for a least five cars. There are numerous outside lights and a small set of steps that lead to side pathways taking you to the side and rear of the property. To the immediate rear there is a nice level patio area suitable for entertaining and relaxing which also receives the afternoon and evening sun. The garden beyond the patio area is well tended and laid to lawn and extremely generous in size.
Important Information
- This is a Freehold property.
Property Ref: 29645505
Similar Properties
The Sycamores, High Street , St Austell, PL26
4 Bedroom Detached House | £550,000
Contemporary Four-Bedroom Home in Exclusive Rural Setting, recently constructed to a high specification, situated in a p...
Lavorrick Orchards, Mevagissey, St Austell, PL26
4 Bedroom Detached House | Offers in region of £500,000
Presenting an opportunity to acquire this split- level detached family home. Situated within an exclusive small and peac...
Penwinnick Road, St Austell, PL25
5 Bedroom Detached House | £485,000
For sale a very versatile large 4/5 bedroom detached family home with proven income potential prominently positioned and...
Wheal Regent Park, Carlyon Bay, St Austell, PL25
5 Bedroom Detached House | £650,000
Chain-free and moments from the beach, this spacious five-bedroom detached home in Carlyon Bay offers versatile living,...
Coombe Road, Lanjeth, St Austell, PL26
4 Bedroom Detached House | £670,000
For Sale – The Paddock. A striking architect-designed four-bedroom detached home, finished to the highest standard by i...
Carlyon Bay , St Austell , PL25
5 Bedroom Detached House | £675,000
Chain-free and ready to move—luxury living by the coast - Set on a private drive in sought-after Carlyon Bay, The Oaks i...

Liddicoat & Company (St Austell)
6 Vicarage Road, St Austell, Cornwall, PL25 5PL
How much is your home worth?
Use our short form to request a valuation of your property.
Request a Valuation
