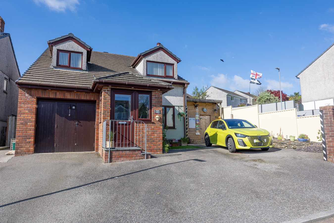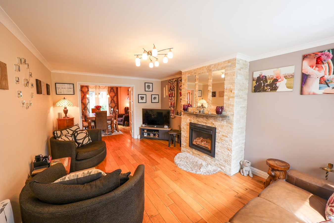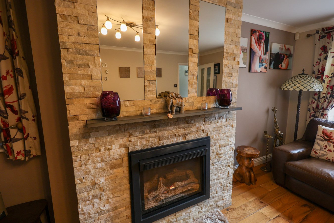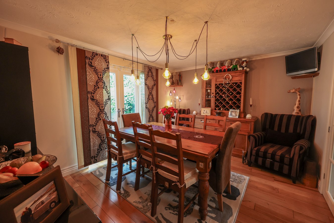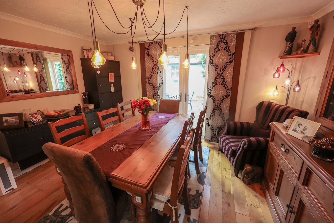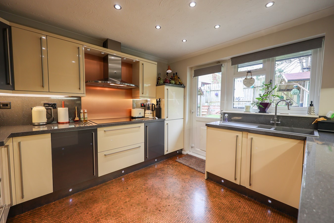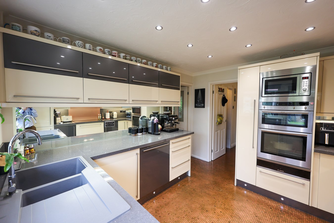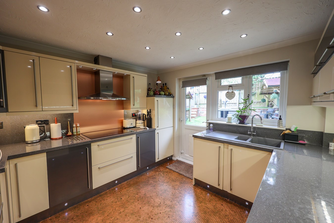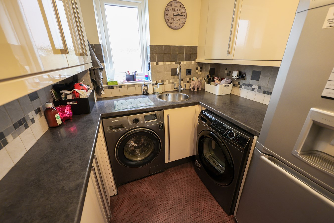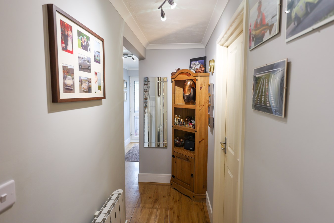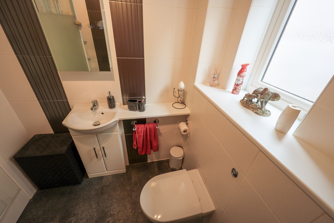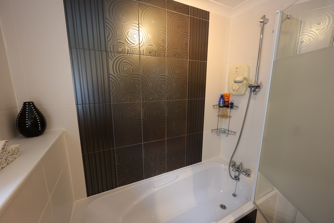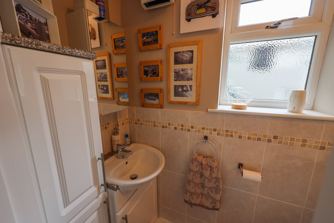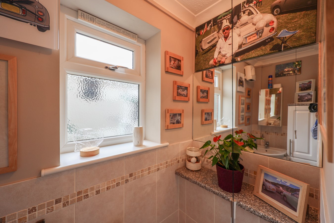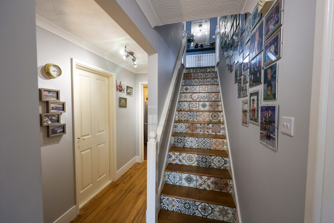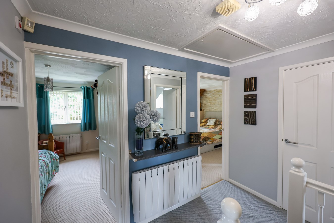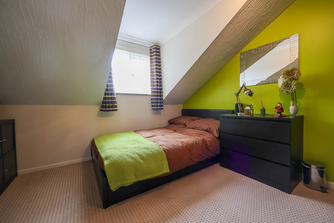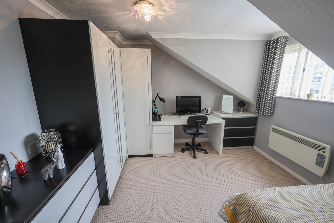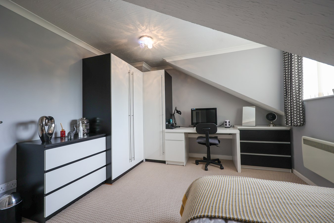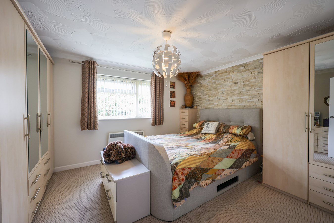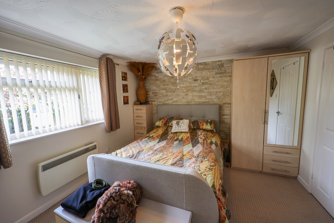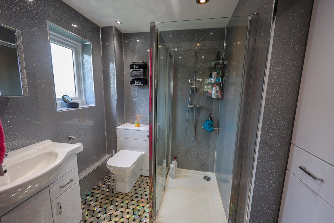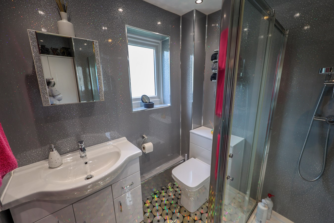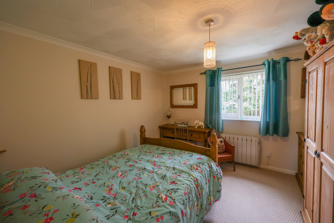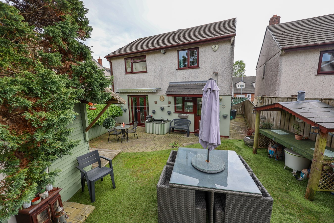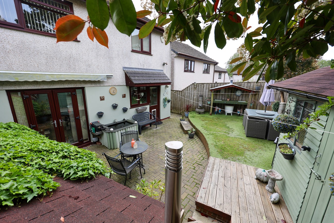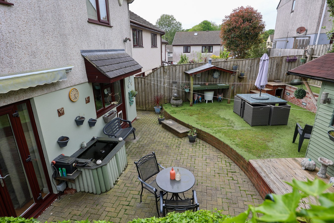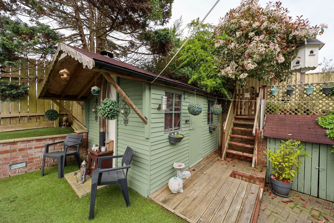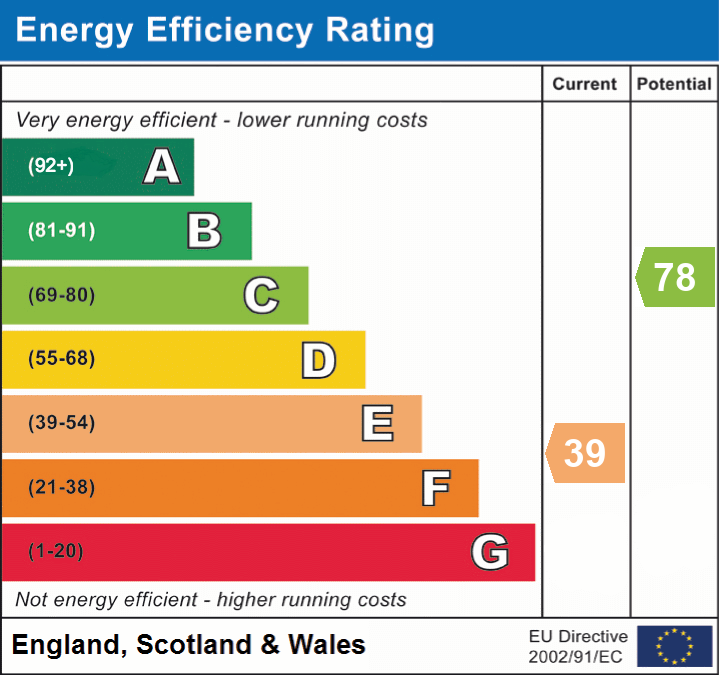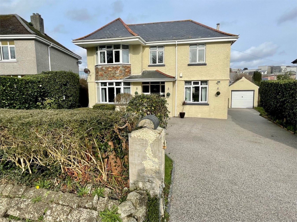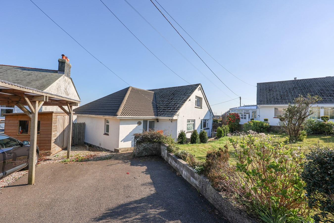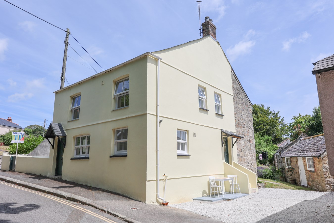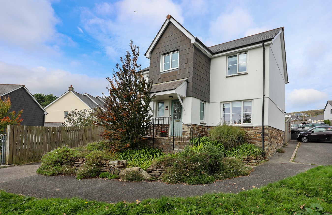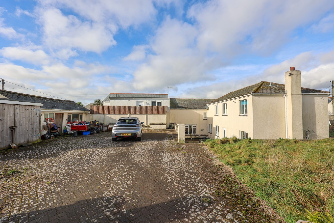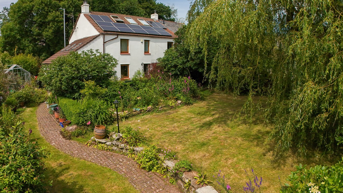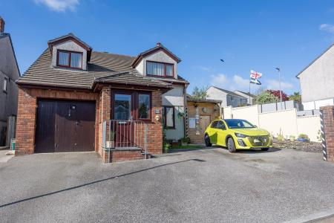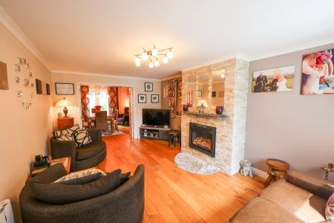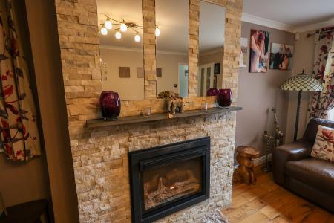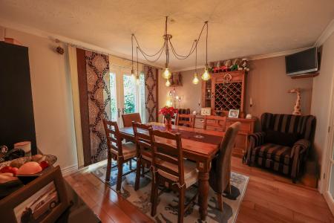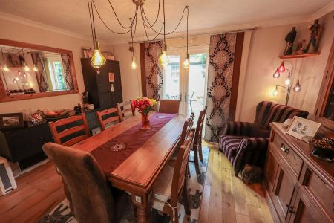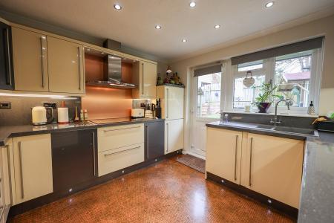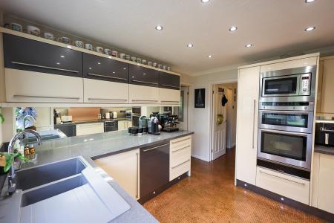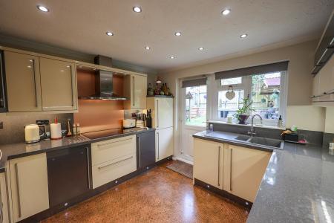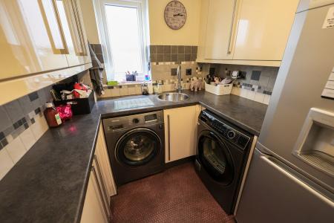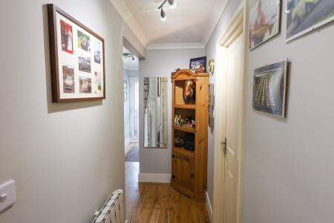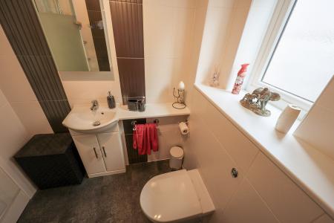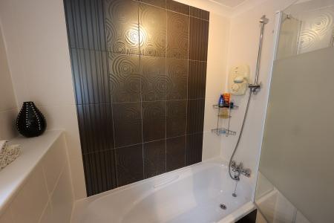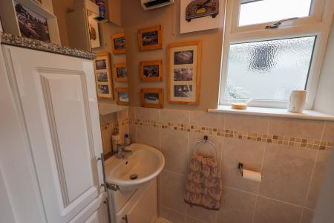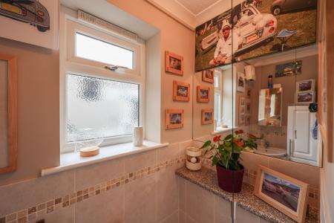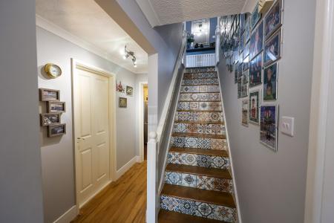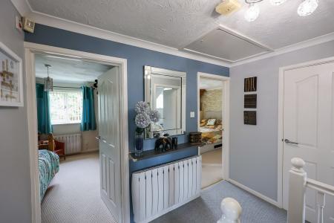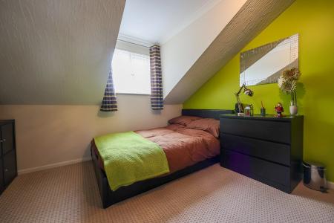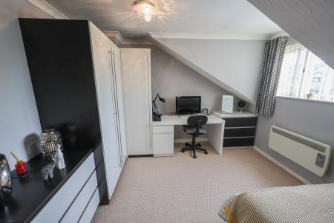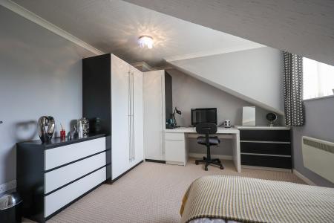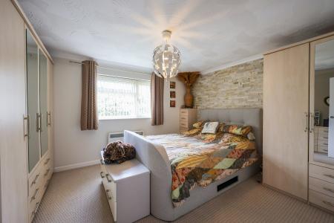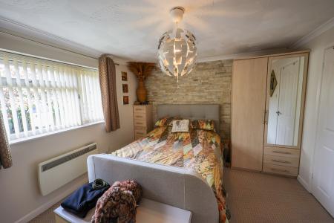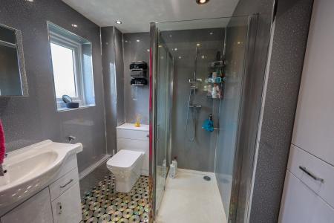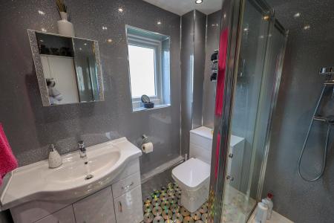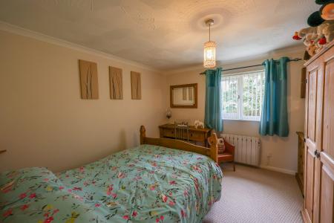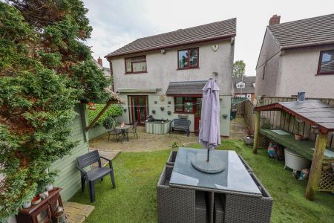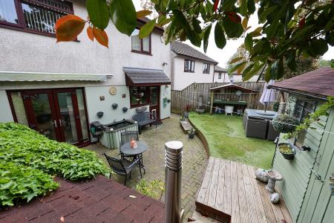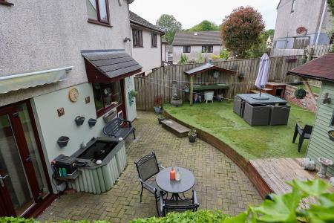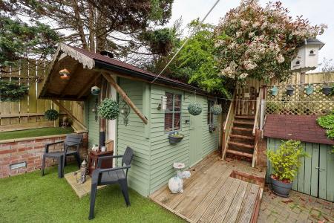4 Bedroom Detached House for sale in St Austell
For sale a spacious detached four bedroom family home situated in a well served popular village enjoying a good range of shops, schools and active local community. Designed for comfortable living, the property features a welcoming entrance porch, hall, cloakroom, lounge, dining room, kitchen, and utility room, along with an integral garage for added practicality. Upstairs, four well-sized bedrooms include a primary suite with an en suite shower room, complemented by a family bathroom. Externally, a driveway with a carport provides ample parking for multiple vehicles, while the enclosed rear garden, complete with a garden store, offers privacy and space for outdoor enjoyment. A fantastic opportunity to secure a versatile family home in a sought-after location. Extensive upgrades have transformed this home, adding unique character and modern enhancements beyond its exterior appearance—early viewing advised!
Entrance Porch
With half glazed Upvc door, window to the front and side, low voltage lighting, Karndean flooring, electric panel radiator, leaded light Upvc door to the entrance hall.
Entrance Hall
Kardean flooring, staircase to the first floor with ornate tiling to the risers, door leading to the cloakroom, electric radiator. Door to the garage.
Cloakroom
With half tiled walls, vanity unit with mixer tap and storage below, concealed cistern W.C. useful storage unit, window to the side, extractor fan.
Utility Room
1.9m x 2.76m (6' 3" x 9' 1") With window to the side, fitted with a range of high gloss fronted units, space and plumbing for washing machine, space for tumble dryer, circular bowl sink unit, tiled splashback, space for fridge/freezer, door through to the kitchen, there is a small lobby 1.1m x 1.42m (3' 7" x 4' 8") which has shelving and folding door to the under stairs cupboard.
Kitchen
3.36m x 3.25m (11' 0" x 10' 8") Stainless steel towel radiator, Fully fitted with a range of high gloss fronted units with two colour schemes, plinth LED lighting, under unit lighting, Graphite Grey sink unit, a range of high level soft action storage units, built in NEFF dishwasher, NEFF oven , Bosch plate warmer, built in microwave, five ring ceramic hob with stainless steel extractor, feature brushed copper splashback, low voltage lighting, half glazed door and window to the rear. The flooring features 37,432 pennies set in a glass cast transparent hard wearing finish. Half glazed panelled door leading through to the dining room.
Dining Room
4.0m x 3.37m (13' 1" x 11' 1") finished with an attractive solid Oak floor, French doors and full height windows to the side, small paned french doors leading into the lounge. Fitted with a range of wall mounted storage cupboard and display areas.
Lounge
5.44m x 3.51m (17' 10" x 11' 6") Featuring a split faced marble briquette chimney breast wall with open fireplace housing a flueless LPG gas fire, electric radiator, window to the front and side, door leading to the hall, Oak flooring which matches the dining room.
Landing
A folding ladder leading to the roof space which has been boarded and has light, electric radiator, airing cupboard with a pressurized hot water tank.
Bedroom 1
3.38m x 4.05m (11' 1" x 13' 3") Window to the rear, electric panel radiator. Feature wall with marble split faced brickette finish, , this room incorporates a great range of fitted wardrobes, chest of drawers and storage units, some with mirrored fronts plus bedside tables, door to the en suite shower room.
En Suite Shower Room
1.99m x 1.82m (6' 6" x 6' 0") Plus recess with a fitted storage unit, vanity wash hand basin with a range of cupboards below, concealed cistern W.C. large shower enclosure with mains shower unit, window to the side, low voltage lighting, a feature glass cast flooring with shiny CDs, sparkle finish vinyl wall covering.
Bedroom 2
3.34m x 2.79m (10' 11" x 9' 2") Extending to 3.34m x 3.33m (10' 11" x 10' 11"), panel radiator, dormer window to the front.
Bedroom 3
3.37m x 3.39m (11' 1" x 11' 1") Window to rear, electric radiator.
Bedroom 4
3.36m x 3.53m (11' 0" x 11' 7") Panel radiator, window to the front, fitted with a modern range of bedroom furniture including, wardrobes, vanity unit, and chest of drawers.
Bathroom
1.66m x 1.94m (5' 5" x 6' 4") Antego flooring, featuring fully tiled walls with contrasting tile sections, vanity unit with mixer tap and storage below, wall mounted glass cabinet with tough button, illumination, concealed cistern W.C. extractor fan, window to the side, electric mira shower over the bath and a shower mixer tap.
Garage
5.34m x 2.88m (17' 6" x 9' 5") narrowing to the rear, 5.34m x 1.70m (17' 6" x 5' 7") single door, power and light.
Car Port
3.12m x 5.943m (10' 3" x 19' 6") with power and light connected, door to the front and rear of the car port.
Timber Summer house/Shed
2.42m x 3.33m (7' 11" x 10' 11") With two windows to the front, power and light connected.
Outside
The front of the property features a large driveway accommodating four vehicles, with carport access and a side pathway leading to the rear. The enclosed rear garden is thoughtfully designed for low maintenance, offering a brick-paved patio, a raised artificial lawn, and a dwarf brick wall defining the boundary. A small flight of steps leads to a gravelled section with decorative pebbles, extending to the recently updated aluminium anodised boundary fencing. Practical additions include storage units, PIR security lighting, and an outdoor tap.
Important Information
- This is a Freehold property.
Property Ref: 13667401_28993050
Similar Properties
Pondhu Crescent, St Austell, PL25
3 Bedroom Detached House | £375,000
VIRTUAL TOUR AVAILABLE. Liddicoat & Company are pleased to offer for sale this impressive three bedroom DETACHED house l...
Gribben Road, St Austell, PL25
4 Bedroom Detached House | £375,000
An exceptional opportunity to purchase this detached dormer-style property, offering versatile living spaces and situate...
Duporth Road, St Austell, PL25
3 Bedroom Character Property | Guide Price £375,000
This charming and deceptively spacious three-bedroom end-terrace cottage is perfectly situated just moments from the his...
Tregoning Drive, St Austell, PL25
4 Bedroom Detached House | £395,000
For sale a modern detached four bedroom house situated within a popular development. Set at the end of a quiet cul-de-sa...
Penscott Lane, Tregorrick, St Austell, PL26
5 Bedroom Semi-Detached House | £395,000
Charming 5-Bedroom Cottage in a Tranquil Setting. A deceptively spacious five-bedroom semi-detached cottage, originally...
St Austell Road, St Blazey Gate, Par, PL24
4 Bedroom Semi-Detached House | £395,000
This charming semi-detached four-bedroom cottage is full of character and individuality, offering spacious accommodation...

Liddicoat & Company (St Austell)
6 Vicarage Road, St Austell, Cornwall, PL25 5PL
How much is your home worth?
Use our short form to request a valuation of your property.
Request a Valuation
