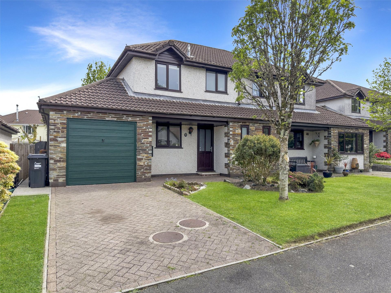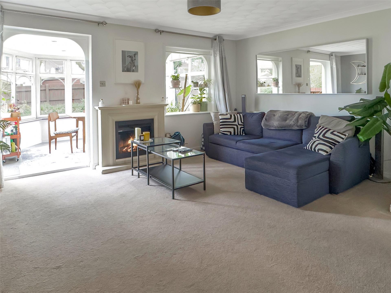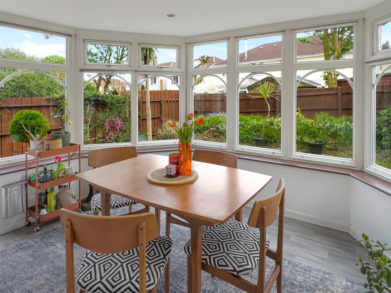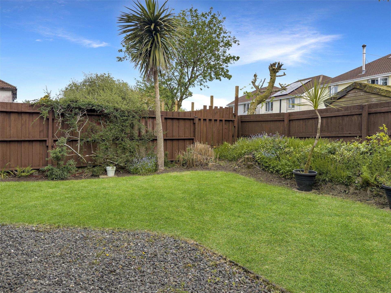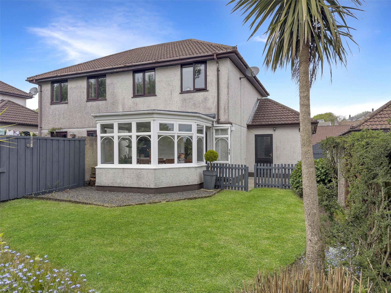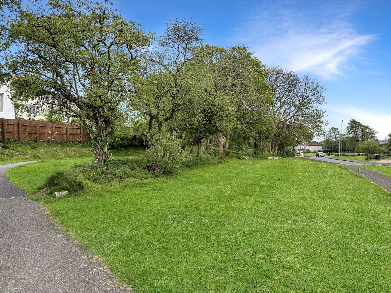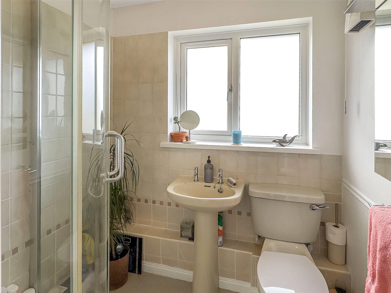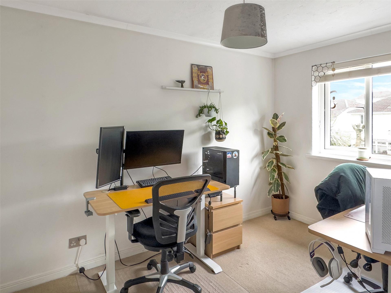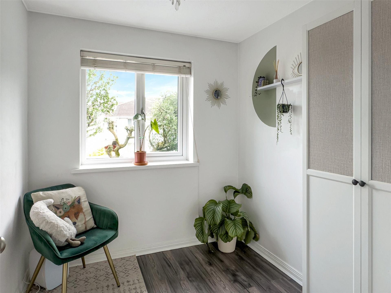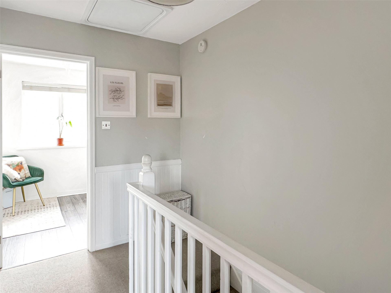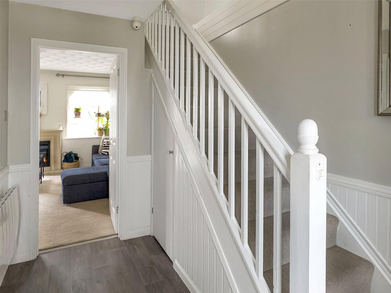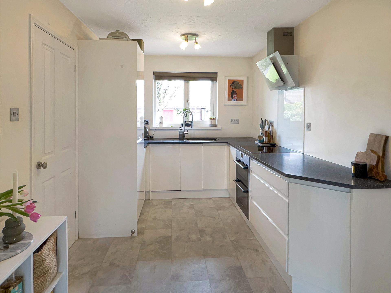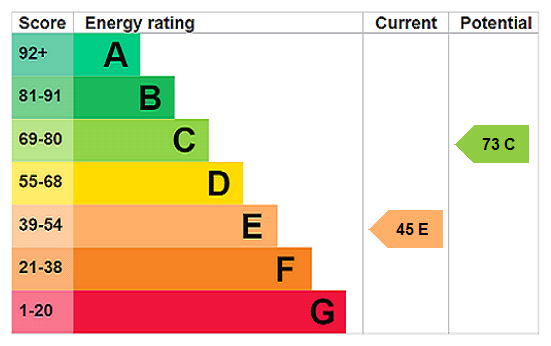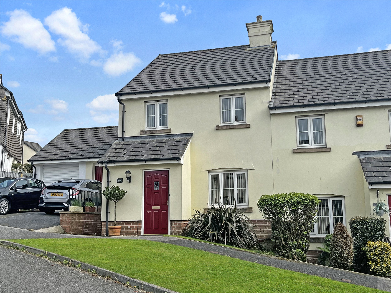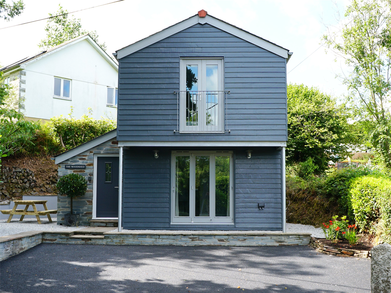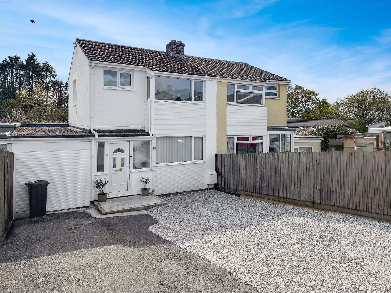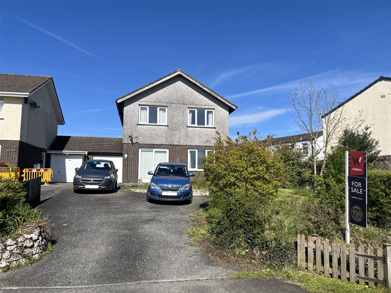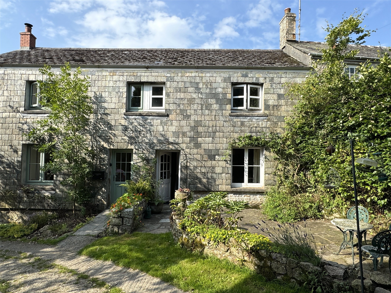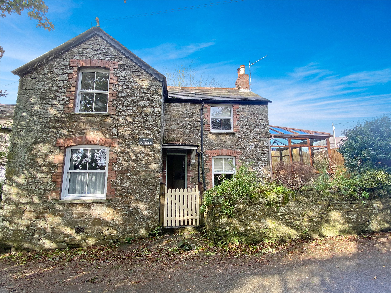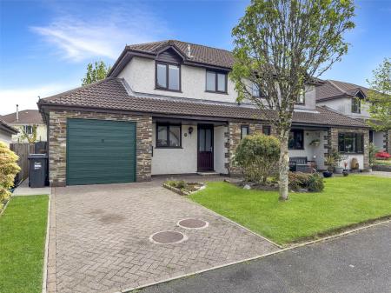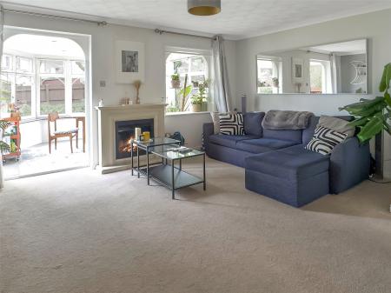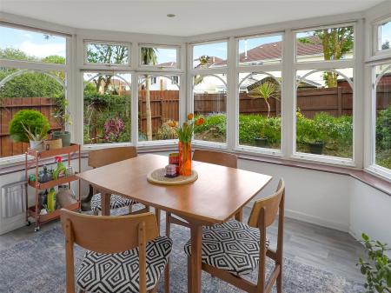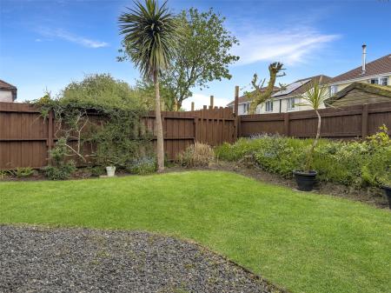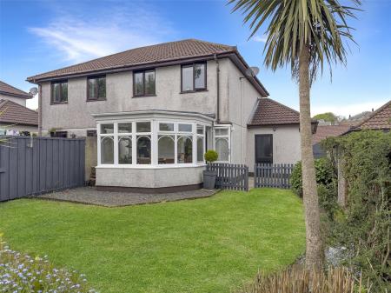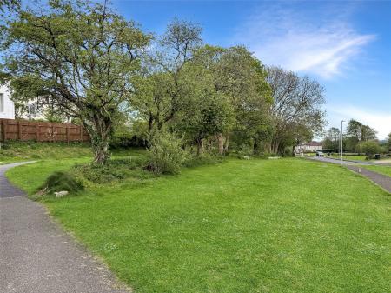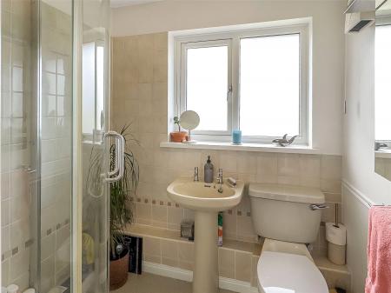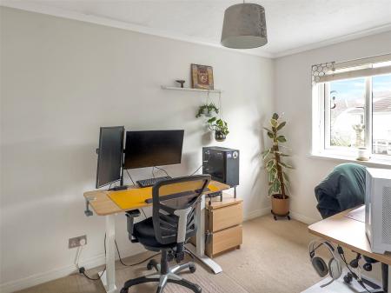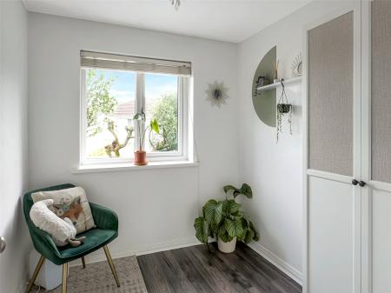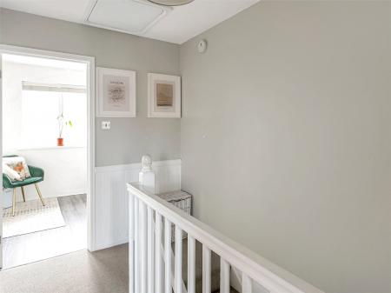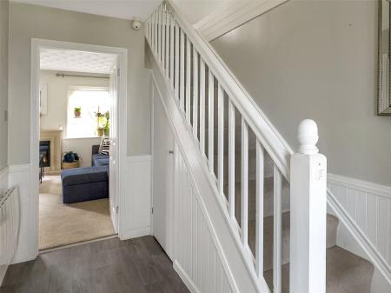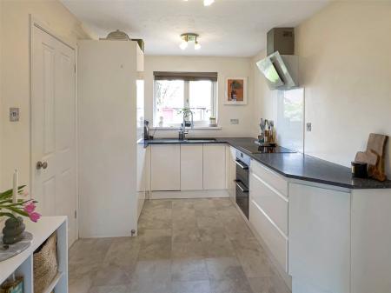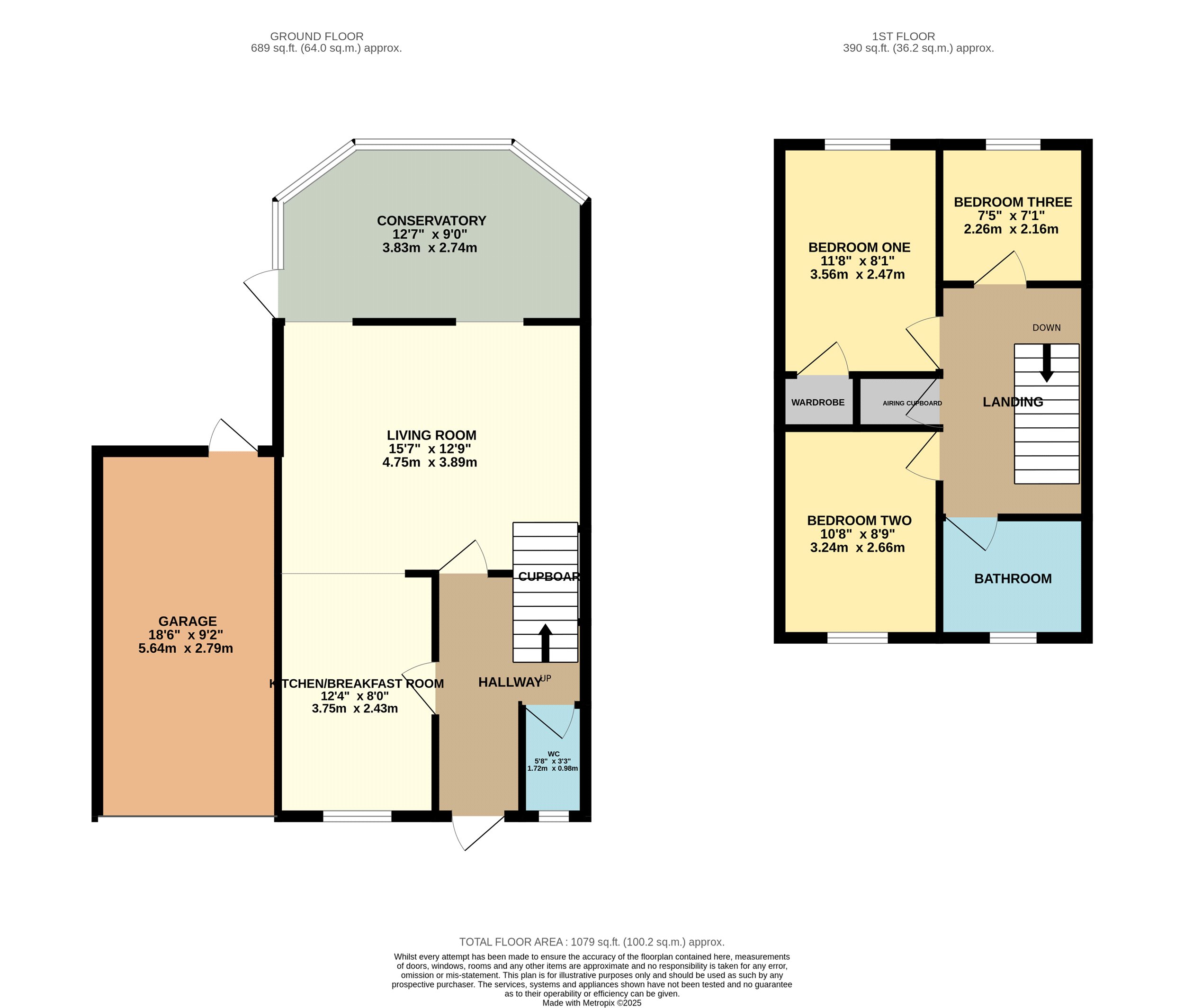- Three-bedroom semi-detached home in a popular village setting near the A30
- Modern kitchen/breakfast room with integrated appliances and worktops
- Spacious lounge with ornate fireplace and living flame effect fire
- Conservatory providing flexible additional living or dining space
- Enclosed rear garden with lawn
- patio
- and access to garage
- Garage with power
- driveway parking
- double glazing
3 Bedroom Semi-Detached House for sale in St. Austell
Three-bedroom semi-detached home in a popular village setting near the A30
Modern kitchen/breakfast room with integrated appliances and worktops
Spacious lounge with ornate fireplace and living flame effect fire
Conservatory providing flexible additional living or dining space
Enclosed rear garden with lawn, patio, and access to garage
Garage with power, driveway parking, double glazing, and electric heating
Situated in a popular village setting just moments from the A30, this well-presented three-bedroom semi-detached home offers excellent access for commuters, with the added benefit of a garage, conservatory driveway parking, and enclosed front and rear gardens.
Inside
The accommodation is arranged over two floors and offers practical, well-maintained living space ideal for families or first-time buyers. The entrance hall leads to the living room and the cloakroom with a modern suite.
To the front of the property, the updated fitted kitchen/breakfast room is finished in high-gloss white units with Minerva worktops, integrated appliances including fridge, dishwasher, oven and induction hob with extractor above.
The spacious lounge features an ornate fireplace with inset living flame effect fire and opens directly into the conservatory — a flexible living or dining space with direct access to the rear garden.
Upstairs, the principal bedroom benefits from built-in wardrobes and overlooks the rear garden. The second bedroom also includes a full range of fitted wardrobes, while the third is a generous single ideal for a child's room or home office. The family bathroom includes a corner shower, WC and pedestal basin, with part-tiled walls.
Outside
To the front, the property features a paved driveway providing off-road parking, alongside a small lawned garden. The single garage has a power supply and a personal door leading to the rear. The rear garden is enclosed and laid mainly to lawn with a paved patio and surrounding flower borders, door into garage and gate to side
The home benefits from uPVC double glazing, mains services, and electric heating. Council Tax Band: B. EPC: E.
what3words: ///deflation.riper.photos
Important Information
- This is a Freehold property.
Property Ref: 55649_BOD250115
Similar Properties
3 Bedroom Semi-Detached House | £265,000
A well presented three bedroom semi detached house with garage and parking. Found in popular Grass Valley Park developme...
2 Bedroom Detached House | Guide Price £265,000
Charming two bedroom modern detached house with private parking for two cars, low maintenance landscaped garden space. C...
3 Bedroom Semi-Detached House | £250,000
*Sale Agreed by Webbers*An extended three bedroom semi-detached house with parking and garage. Sold with no onward chain...
Corporation Road, Bodmin, Cornwall
3 Bedroom House | £280,000
A link detached modern house overlooking Fair Park. The accommodation comprises of three bedrooms, kitchen/dining room,...
2 Bedroom Terraced House | £290,000
***Sold, Subject to Contact by Webbers***Charming two bedroom terraced Cornish cottage with garage, driveway parking and...
3 Bedroom Semi-Detached House | £310,000
A characterful three-bedroom cottage in a peaceful rural setting, close to St Kew and offered with no forward chain. Thi...
How much is your home worth?
Use our short form to request a valuation of your property.
Request a Valuation

