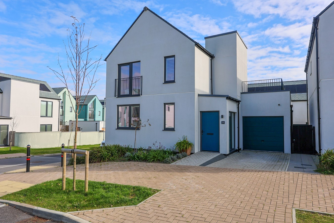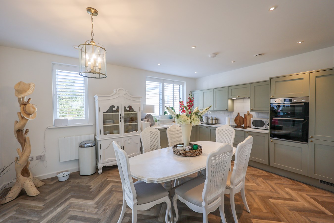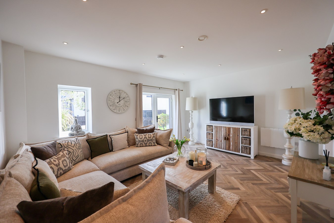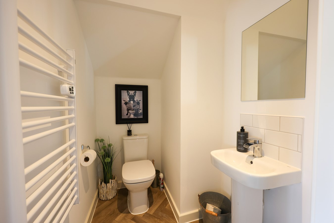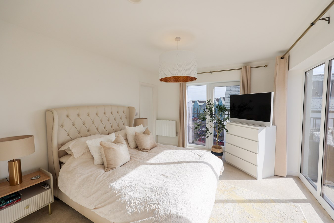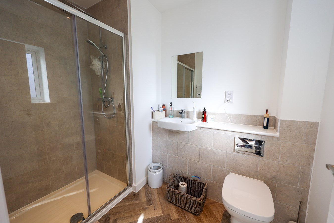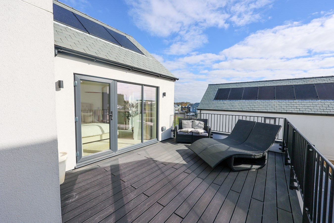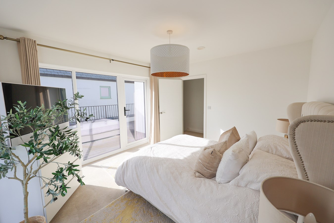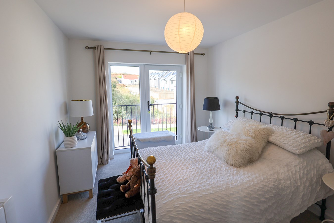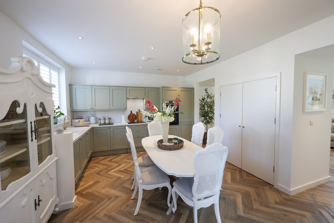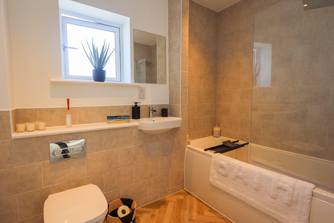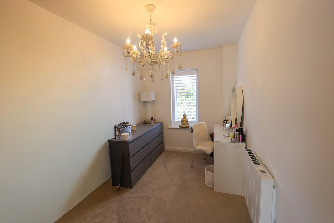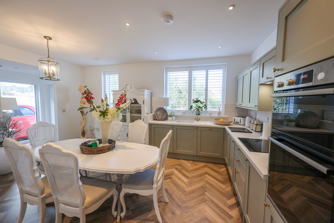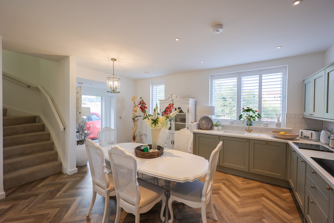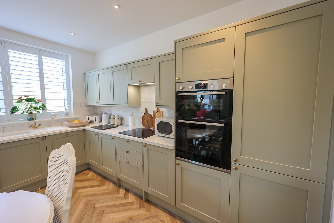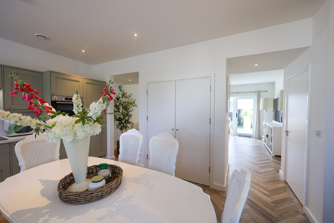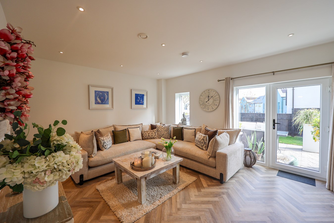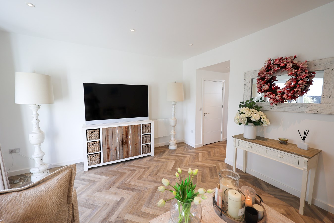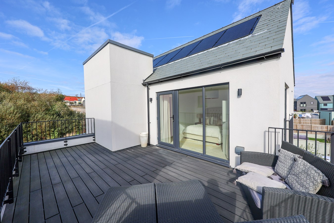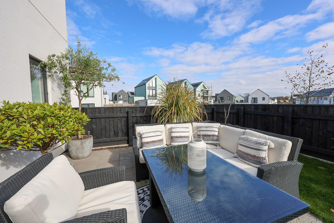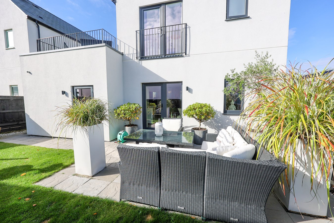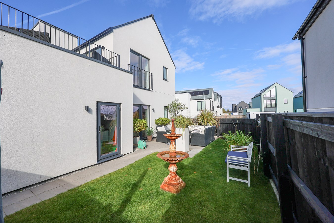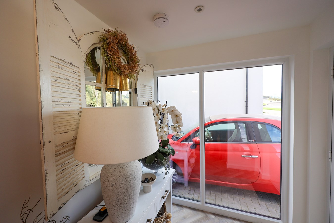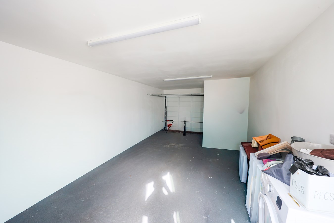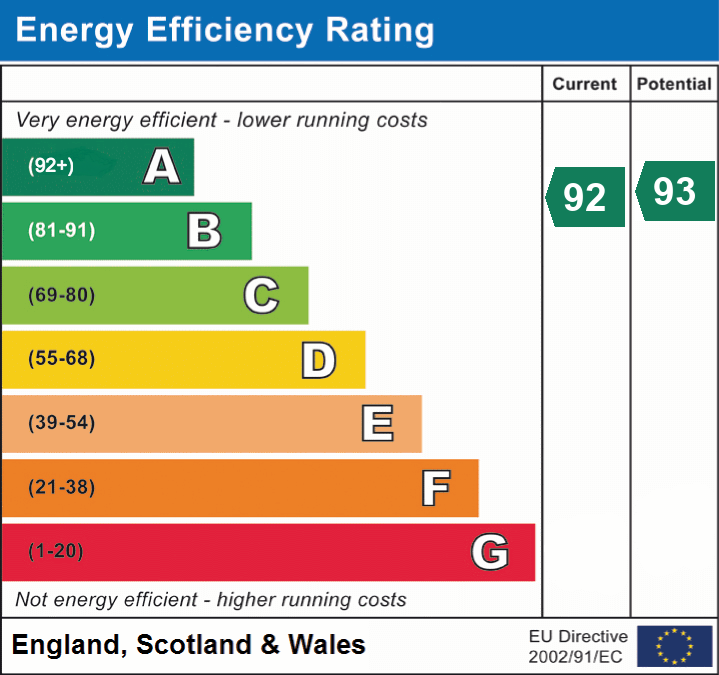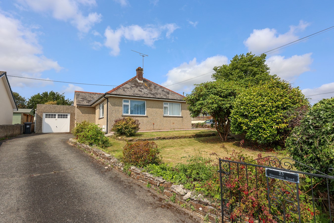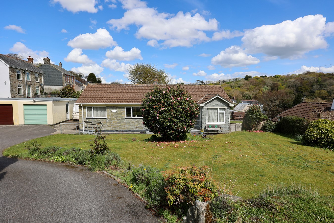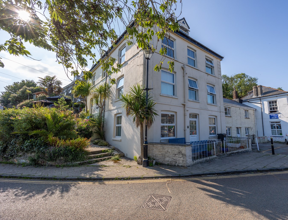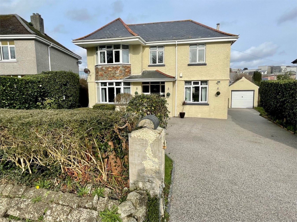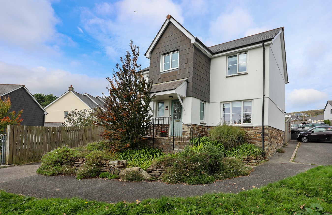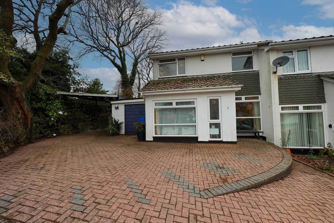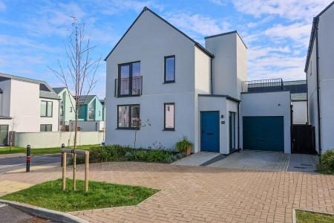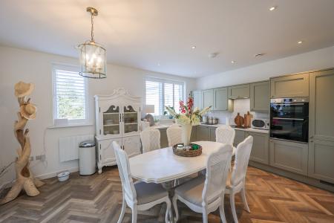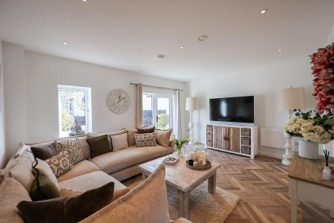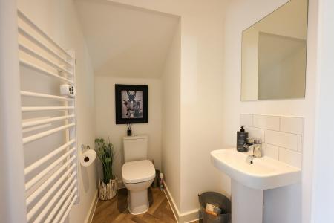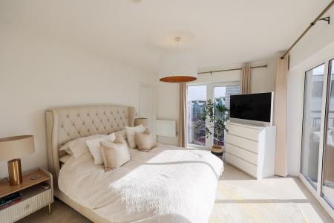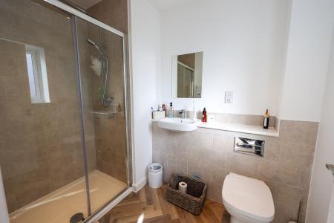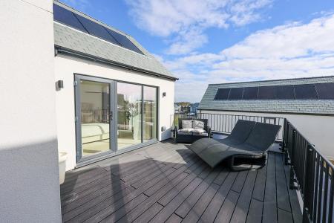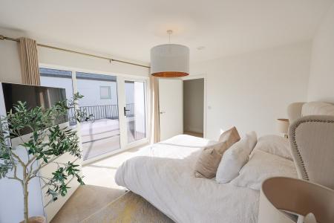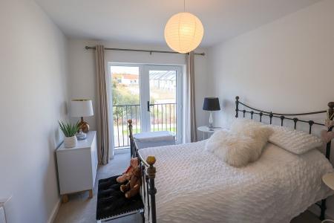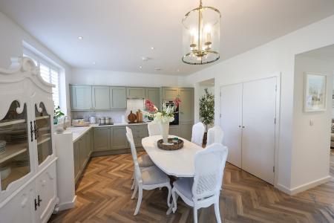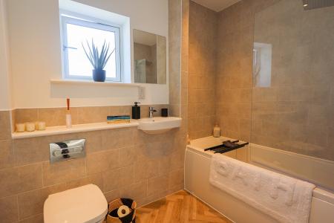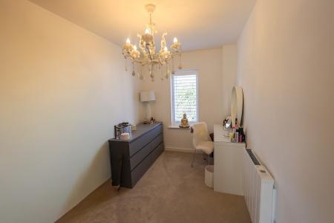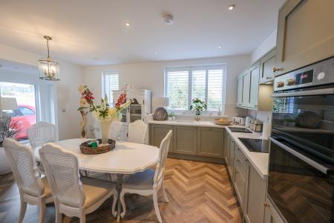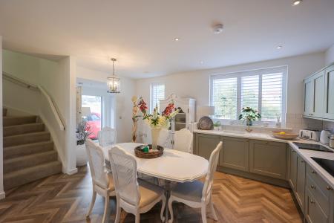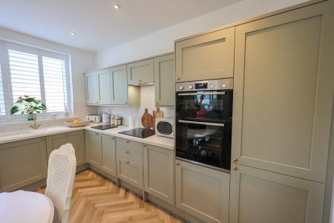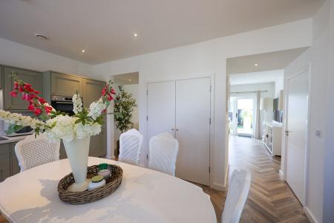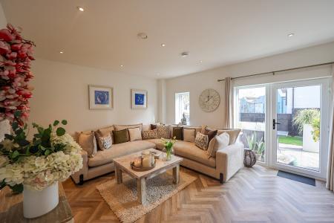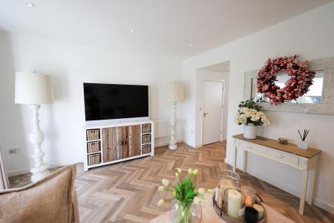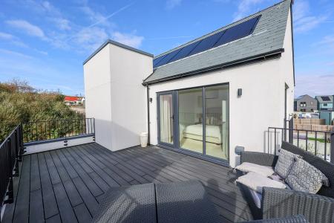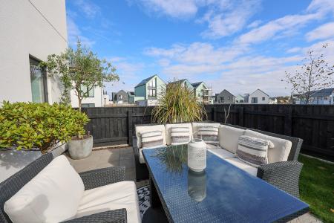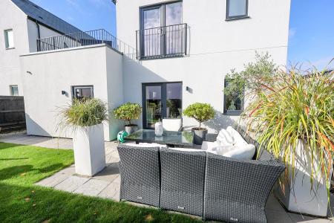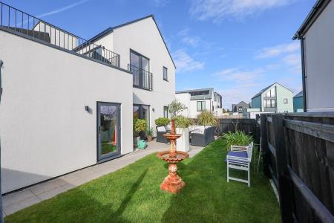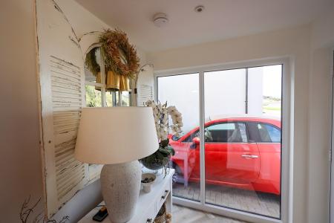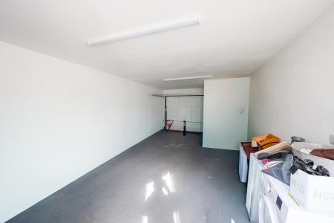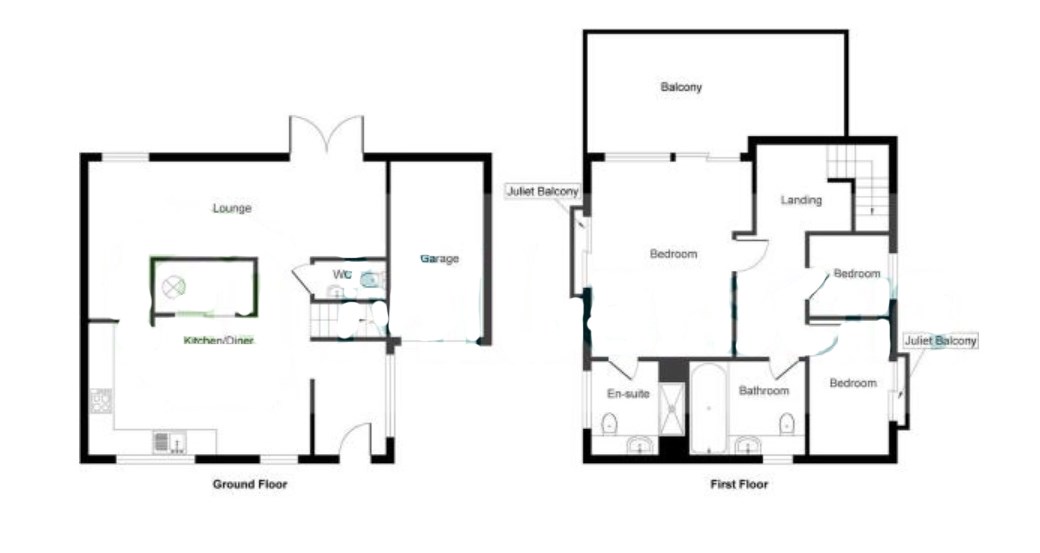3 Bedroom Detached House for sale in St Austell
Modern, Energy-Efficient & Move-In Ready Built in 2024 and backed by a full 10-year NHBC warranty, this nearly-new detached 3-bedroom home offers spacious, light-filled living in a stylish new development.
The open-plan layout is beautifully finished throughout, with standout features like LVT herringbone flooring across the ground floor and a sleek kitchen packed with integrated appliances and soft-close storage.
Designed for low-cost living, the property includes high-grade insulation, electric heating, air-source hot water, and photovoltaic solar panels with battery storage—cutting energy bills while boosting sustainability.
Upstairs, you'll find three generous bedrooms, including a main suite with en suite shower and access to a large private balcony.
Outside, enjoy a level lawned garden with patio, plus a large attached garage with EV charging point. No upgrades needed—just unpack and enjoy..
This property is subject to an annual maintenance charge of £200.
Entrance LobbyFeatures include full-length double-glazed side windows for added light, panel radiator, and easy-care vinyl flooring.
Kitchen/Dining Room
5.29m x 4.01m (17'4" x 13'1" ) The kitchen is stylishly appointed with recessed spotlights and two front-facing double-glazed windows. It features a full range of soft-close wall and base units, a white ceramic sink with gold taps , and top-tier integrated appliances�including a Bosch double oven, induction hob with extractor, fridge, freezer, dishwasher, and washing machine. An eye-level oven and grill add convenience, while a built-in cupboard discreetly houses the hot water cylinder, consumer unit, inverter, and battery. Finished with LVT flooring, skirting, and a panel radiator, the space flows seamlessly to the staircase leading to the first floor.
Lounge
5.31m x 4.17m (17'5" x 13'8" ) This bright, versatile space features recessed spotlights on a dimmer switch, dual aspect double-glazed windows, and a side door that creates a seamless inside-outside flow to the rear garden. It includes two panel radiators, a TV point and vinyl flooring.
Cloakroom
1.70m x 1.37m (5'6" x 4'5" ) Recessed spotlights. Wash basin. Heated towel rail. W.C.
Landing
Recessed spotlights. Loft access. Panel radiator.
Bedroom 1
3.99m x 3.35m (13'1" x 10'11" ) This room features doors�one opening to a Juliet balcony, the other to a spacious decked balcony�bringing in plenty of natural light and offering seamless indoor-outdoor living. An panel radiator adds comfort. Doors leading into:
En Suite Shower Room
1.82m x 1.74m (5'11" x 5'8") Recessed spotlights. Frosted double glazed window to the rear aspect. Splashback tiling. Mains fed waterfall shower cubicle. Wash basin. Shaver points. Heated towel rail.
Bedroom 2
4.00m x 2.92m (13'1" x 9'6" ) A double-glazed door and full-height window open onto a Juliet balcony. Panel radiator.
Bedroom 3
4.00m x 2.22m (13'1" x 7'3" ) Double glazed window to the front aspect. Panel radiator.
Bathroom
2.57m x 1.81m (8'5" x 5'11") Recessed spotlights. Frosted double glazed window to the side aspect. Splash-back tiling. Mains fed Waterfall shower over bath with second shower head. Wash basin. Shaver points. Heated towel rail. W.C. Extractor fan.
Outside
The property boasts a private, enclosed rear garden mainly laid to lawn and bordered by wooden fencing. A patio area, accessible from the lounge, offers the perfect spot for outdoor dining, and there's also a convenient outside tap.
Garage
7.22m x 3.89m (23'8" x 12'9" ) - Metal up & over door. Multiple plug sockets. Electric car charging point.
Important Information
- This is a Freehold property.
Property Ref: 13667401_29616114
Similar Properties
Boscoppa Road, St Austell, PL25
3 Bedroom Detached Bungalow | Offers in region of £350,000
Deceptively spacious and chain-free, this detached 3/4 bedroom bungalow sits well back from the road in a mature, privat...
2 Bedroom Bungalow | Offers in region of £349,950
Presenting "The Pippins" – a charming, chain-free two-bedroom detached bungalow located in the highly sought-after villa...
The Square, Pentewan, St Austell, PL26
5 Bedroom Character Property | Guide Price £349,950
For sale with no chain, this is a rare opportunity to acquire a substantial end-terrace building, located in the heart o...
Pondhu Crescent, St Austell, PL25
3 Bedroom Detached House | £375,000
VIRTUAL TOUR AVAILABLE. Liddicoat & Company are pleased to offer for sale this impressive three bedroom DETACHED house l...
Tregoning Drive, St Austell, PL25
4 Bedroom Detached House | £375,000
For sale a modern detached four bedroom house situated within a popular development. Set at the end of a quiet cul-de-sa...
Edinburgh Close, Carlyon Bay, St Austell, PL25
4 Bedroom Semi-Detached House | £375,000
Offered for sale and chain free an extended 3/4-bedroom semi-detached family home located in the highly desirable coasta...

Liddicoat & Company (St Austell)
6 Vicarage Road, St Austell, Cornwall, PL25 5PL
How much is your home worth?
Use our short form to request a valuation of your property.
Request a Valuation
