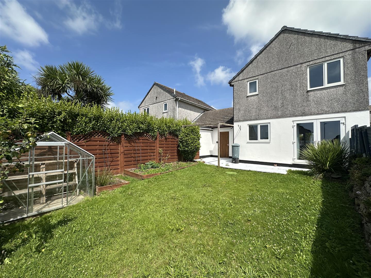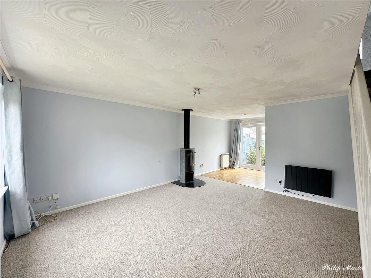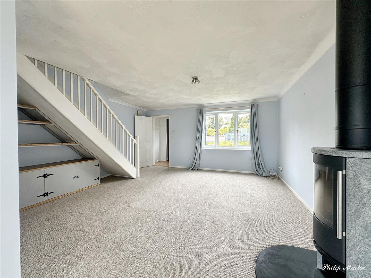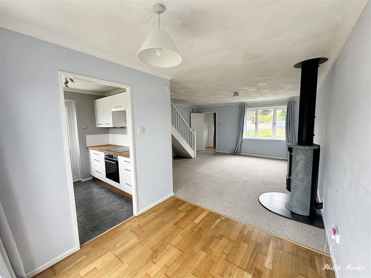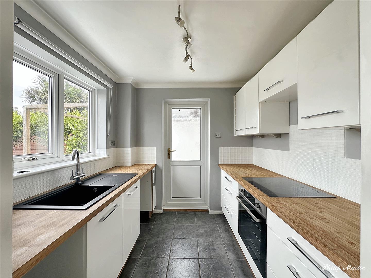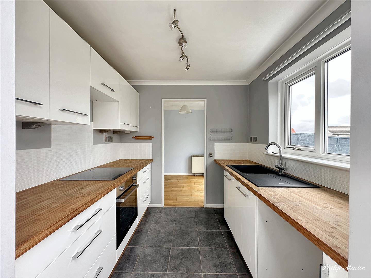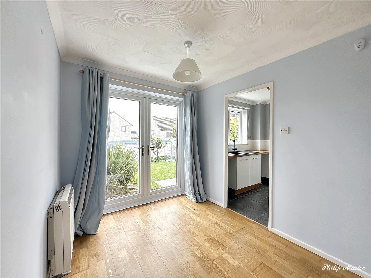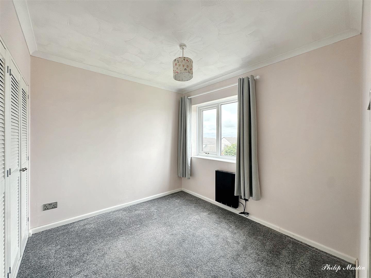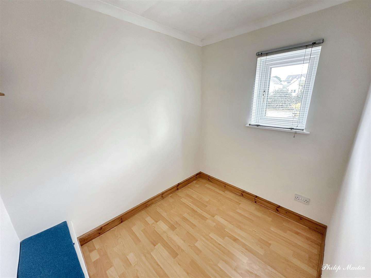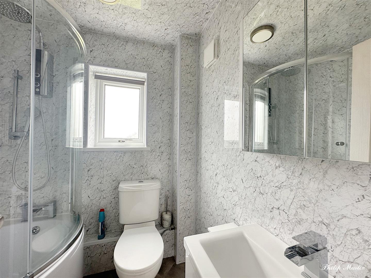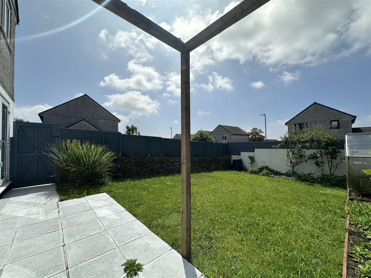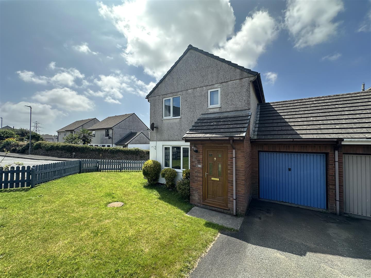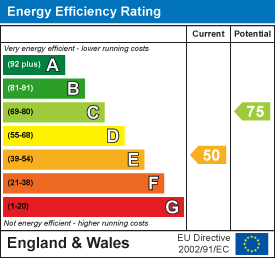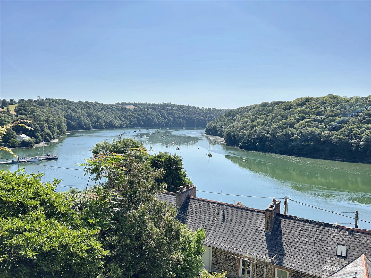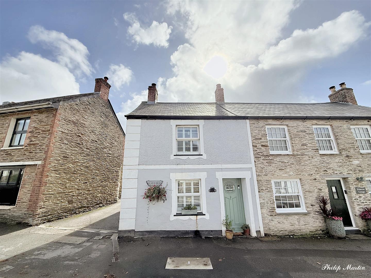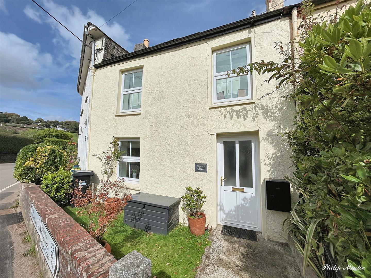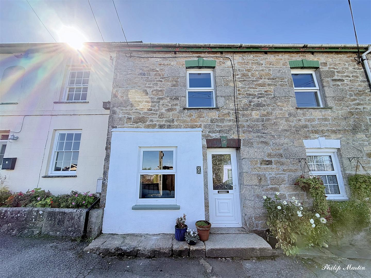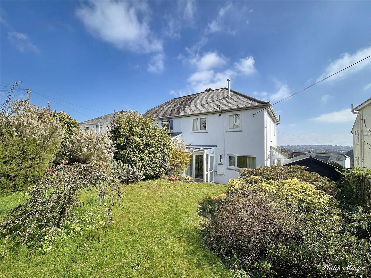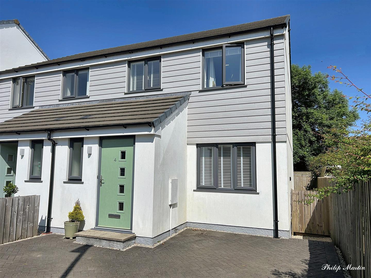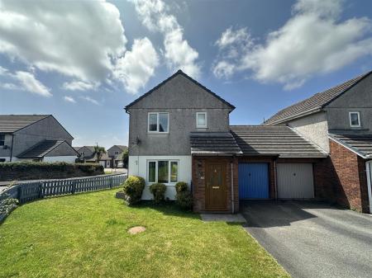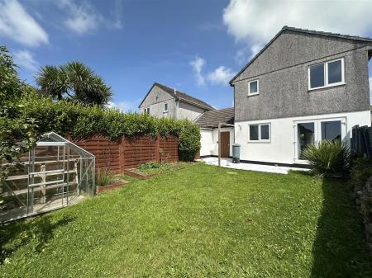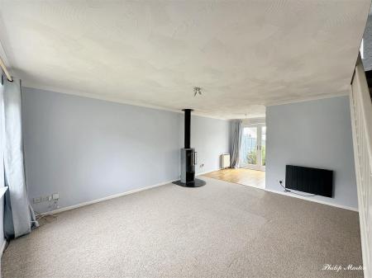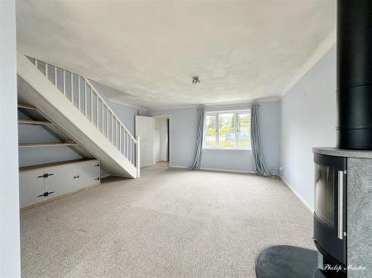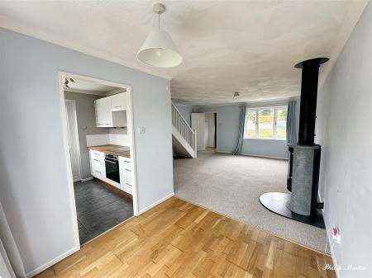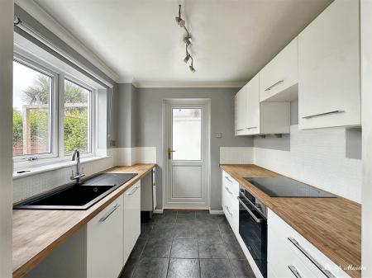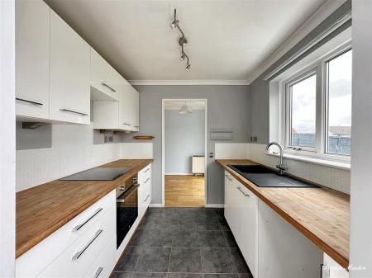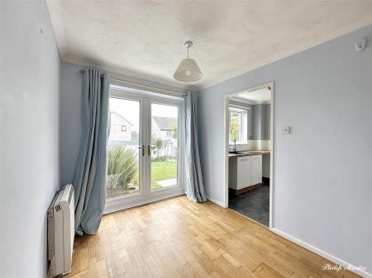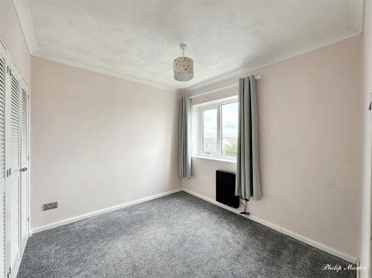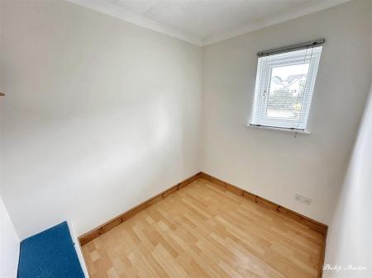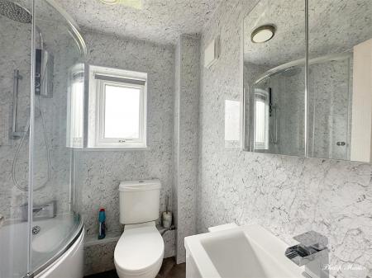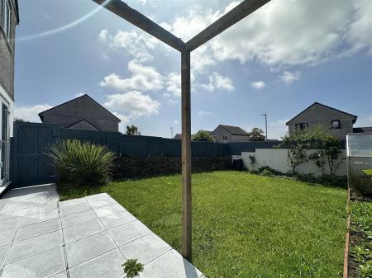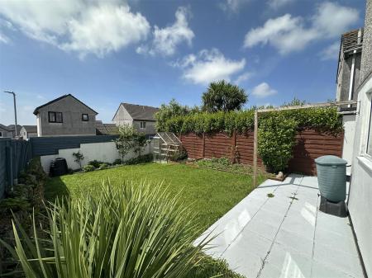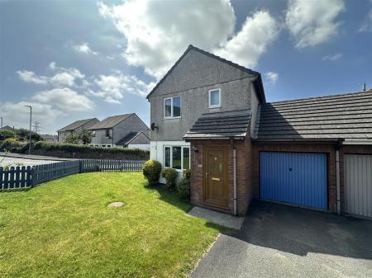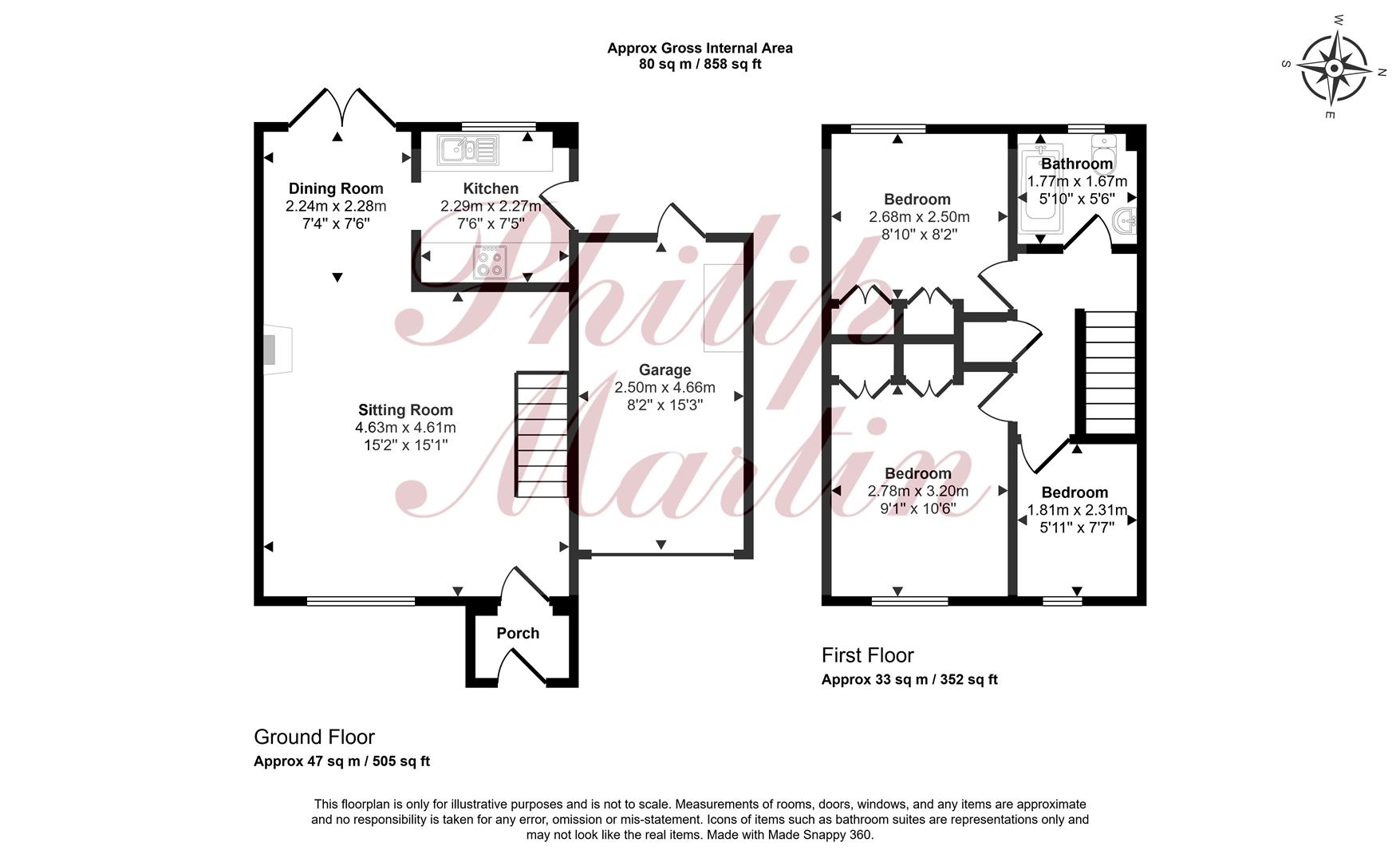- LINK DETACHED
- PARKING & GARAGE
- THREE BEDROOMS
- ENCLOSED REAR GARDEN
- SITTING ROOM
- CONVENIENT VILLAGE LOCATION
- KITCHEN & DINING ROOM
- WELL PRESENTED
- BATHROOM
- NO CHAIN
3 Bedroom Link Detached House for sale in St. Columb
THREE BEDROOM LINK DETACHED HOUSE SOLD WITH NO CHAIN
This three bedroom property is situated in the convenient village of Fraddon. The dwelling sits within a quiet cul-de-sac and occupies a corner plot, which is hugely appealing.
Well presented throughout, in all, the accommodation includes; entrance porch, sitting room, dining room and kitchen to the ground floor with three bedrooms and a bathroom. There is a driveway providing off road parking, a single garage and an enclosed rear garden.
Sold with no chain, viewing is highly recommended.
EPC - E. Freehold. Council Tax - B.
The Property - 20 Kingsley Court is a three bedroom link detached house situated in the village of Fraddon. The property occupies a corner plot within a quiet residential cul-de-sac close to the amenities within the village. Well presented throughout; in all, the accommodation includes; entrance porch, sitting room, dining room and kitchen to the ground floor with three bedrooms and a bathroom to the first floor. There is a driveway providing off road parking for two vehicles, a single garage and gardens to the front, side and rear. The rear garden is completely enclosed and laid to patio and lawn.
Fraddon - Fraddon with neighbouring Indian Queens is a growing community just off the main A30, well placed for access to Truro, Newquay and St. Austell. There are a good selection of local services to cater for everyday needs including Marks and Spencer, Boots, Next and TK Max.
In greater detail the accommodation comprises (all measurements are approximate):
Ground Floor -
Entrance Porch -
Sitting Room - 4.63m x 4.61m (15'2" x 15'1") - Dual aspect room with window to front and rear. Feature wood burning stove and electric wall mounted radiator. Stair rising to first floor.
Dining Room - 2.28m x 2.24m (7'5" x 7'4") - Wood flooring with double patio doors opening out into rear garden. Night storage heater.
Kitchen - 2.29m x 2.27m (7'6" x 7'5") - Comprising a range of base and eye level units with worktops over and tiled splashbacks. Inset sink and drainer with window overlooking rear garden and door to side patio. Integrated electric oven and hob with extractor fan over.
First Floor -
Landing - Doors into;
Bedroom - 2.68m x 2.50m (8'9" x 8'2") - Window to rear. Fitted wardrobes. Wall mounted electric radiator.
Bedroom - 3.20m x 2.78m (10'5" x 9'1") - Window to front. Fitted wardrobes. Wall mounted electric radiator.
Bedroom - 2.31m x 1.81m (7'6" x 5'11") - Window to front.
Bathroom - 1.77m x 1.67m (5'9" x 5'5") - Comprising bath with shower over, vanity hand wash basin and low level w.c. Obscured window to rear and extractor fan.
Outside - To the front of the property is a driveway providing off road parking for at least two vehicles. There is a garden laid to lawn to the front and side of the property. There is a single garage and a rear garden that is completely enclosed and therefore perfect for children and pets and is laid to a combination of patio and lawn. There is also a greenhouse.
Garage - 4.66m x 2.50m (15'3" x 8'2") - Metal up and over door with light and power connected. Rear pedestrian door into back garden.
Services - Mains water, electric and drainage.
N.B - The electrical circuit, appliances and heating system have not been tested by the agents.
Council Tax - B.
Tenure - Freehold.
Directions - From the roundabout at the bottom of the village (alongside Vincent Tractors) enter Fraddon and turn right at the mini roundabout into My Lords Road. Take the next right hand turning into Kingsley Court and then the first right again. Take the next right hand turning and No.20 can be found on the left hand side.
Viewing - Strictly by Appointment through the Agents Philip Martin, 9 Cathedral Lane, Truro, TR1 2QS. Telephone: 01872 242244 or 3 Quayside Arcade, St. Mawes, Truro TR2 5DT. Telephone 01326 270008.
Data Protection - We treat all data confidentially and with the utmost care and respect. If you do not wish your personal details to be used by us for any specific purpose, then you can unsubscribe or change your communication preferences and contact methods at any time by informing us either by email or in writing at our offices in Truro or St Mawes.
Property Ref: 858996_34062576
Similar Properties
2 Bedroom Terraced House | Offers in excess of £265,000
CHARACTER TERRACED COTTAGE IN MALPASSituated within walking distance of Truro city with all its amenities on offer yet o...
2 Bedroom End of Terrace House | Guide Price £265,000
CHARMING COTTAGE SITUATED IN POPULAR VILLAGE LOCATIONThis end-terraced property is situated in the highly desirable vill...
3 Bedroom Terraced House | Offers Over £260,000
CHARACTER COTTAGE IN THE HEART OF THE VILLAGEThis mid-terraced home has recently been improved with a newly fitted kitch...
3 Bedroom Terraced House | Guide Price £269,950
CHARMING PROPERTY SITUATED IN POPULAR VILLAGEA characterful dwelling situated in the highly desirable village of Ponsano...
3 Bedroom Semi-Detached House | Guide Price £275,000
THREE BEDROOM SEMI DETACHED HOUSE IN QUIET CUL-DE-SACThis well proportioned three bedroom semi-detached property is loca...
Parcandowr Gardens, Grampound Road
3 Bedroom Semi-Detached House | Guide Price £275,000
MODERN THREE BEDROOM SEMI DETACHED HOUSESituated in a popular residential development in an excellent village midway bet...
How much is your home worth?
Use our short form to request a valuation of your property.
Request a Valuation


