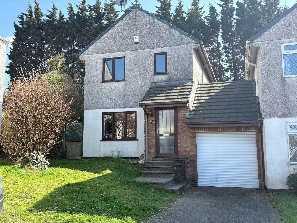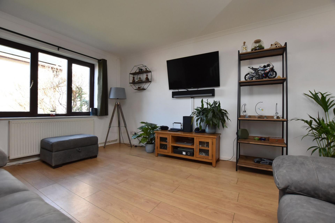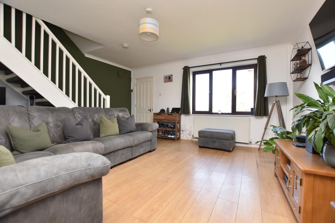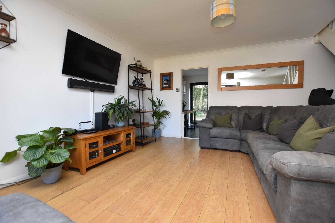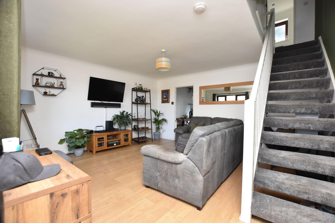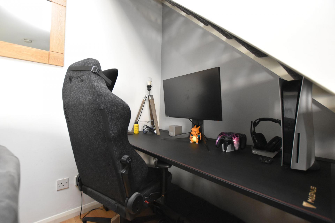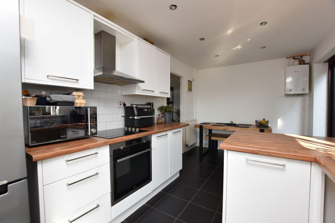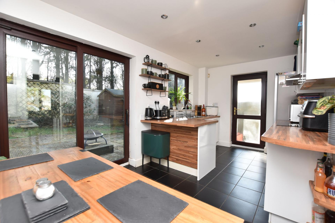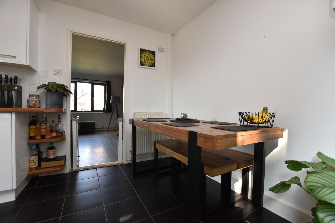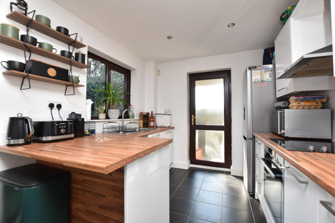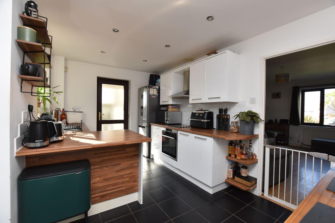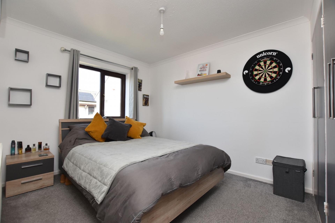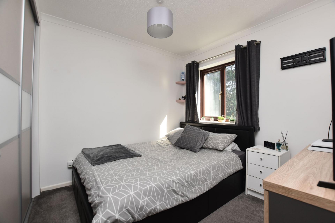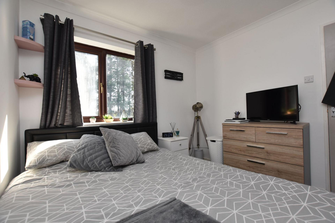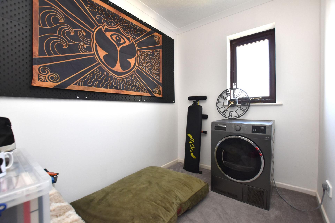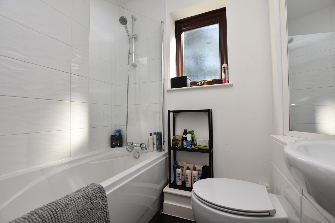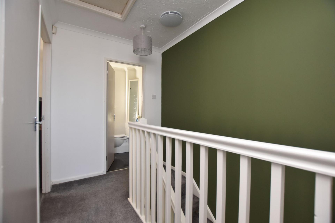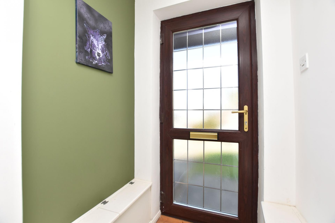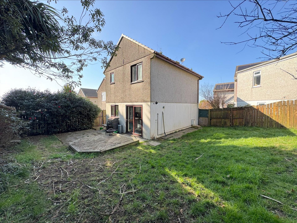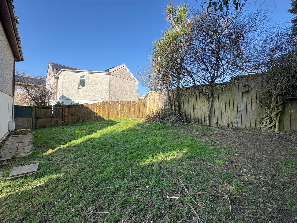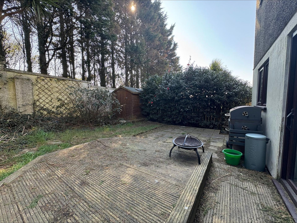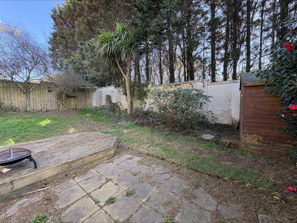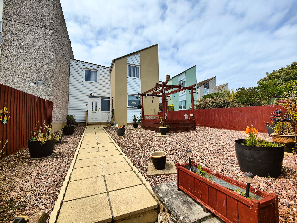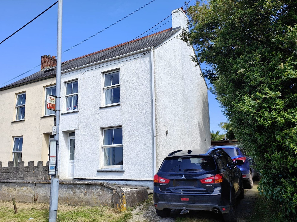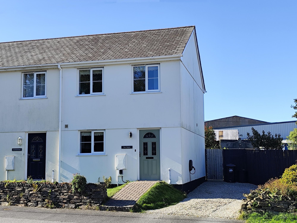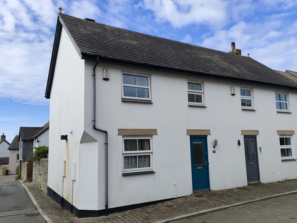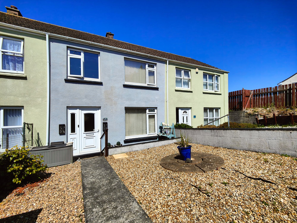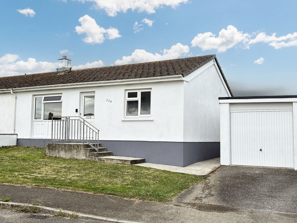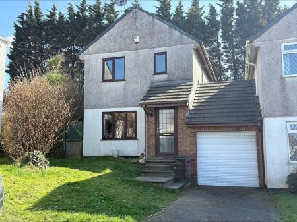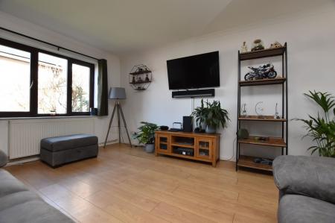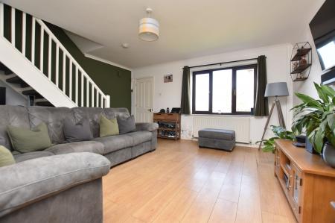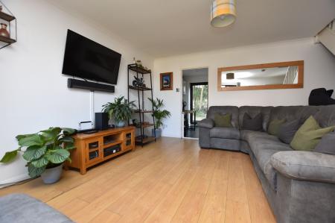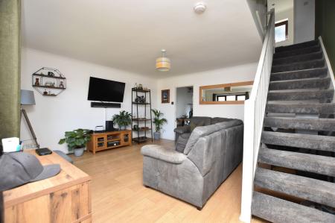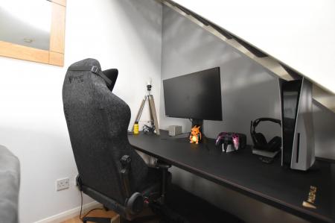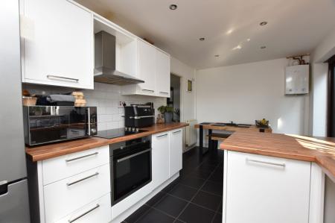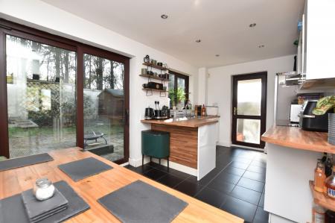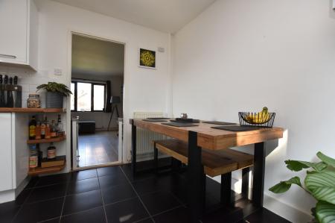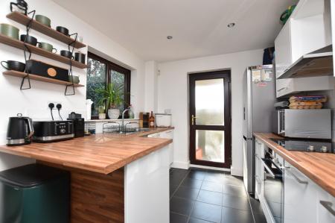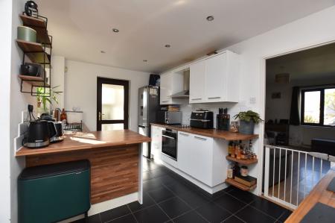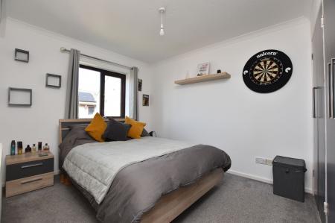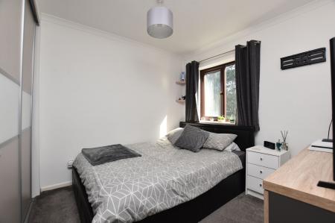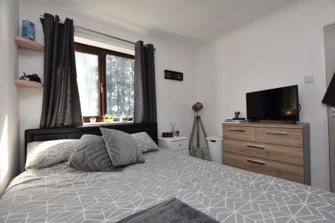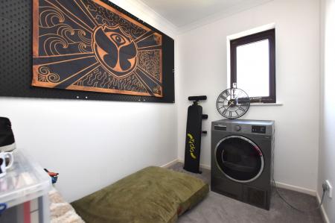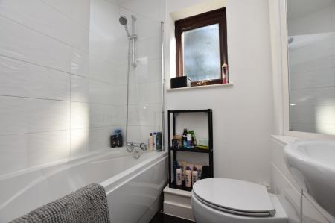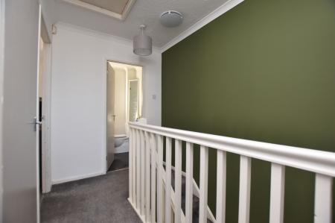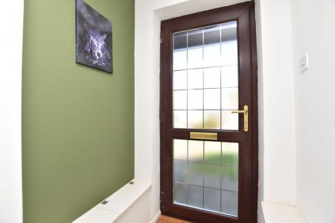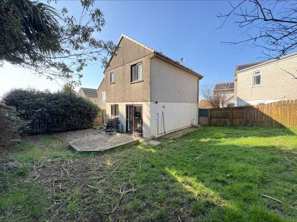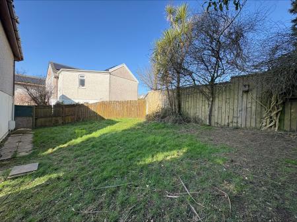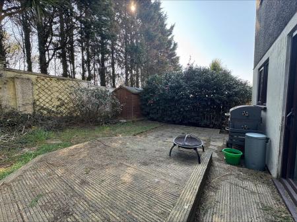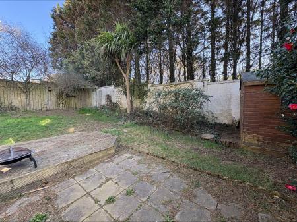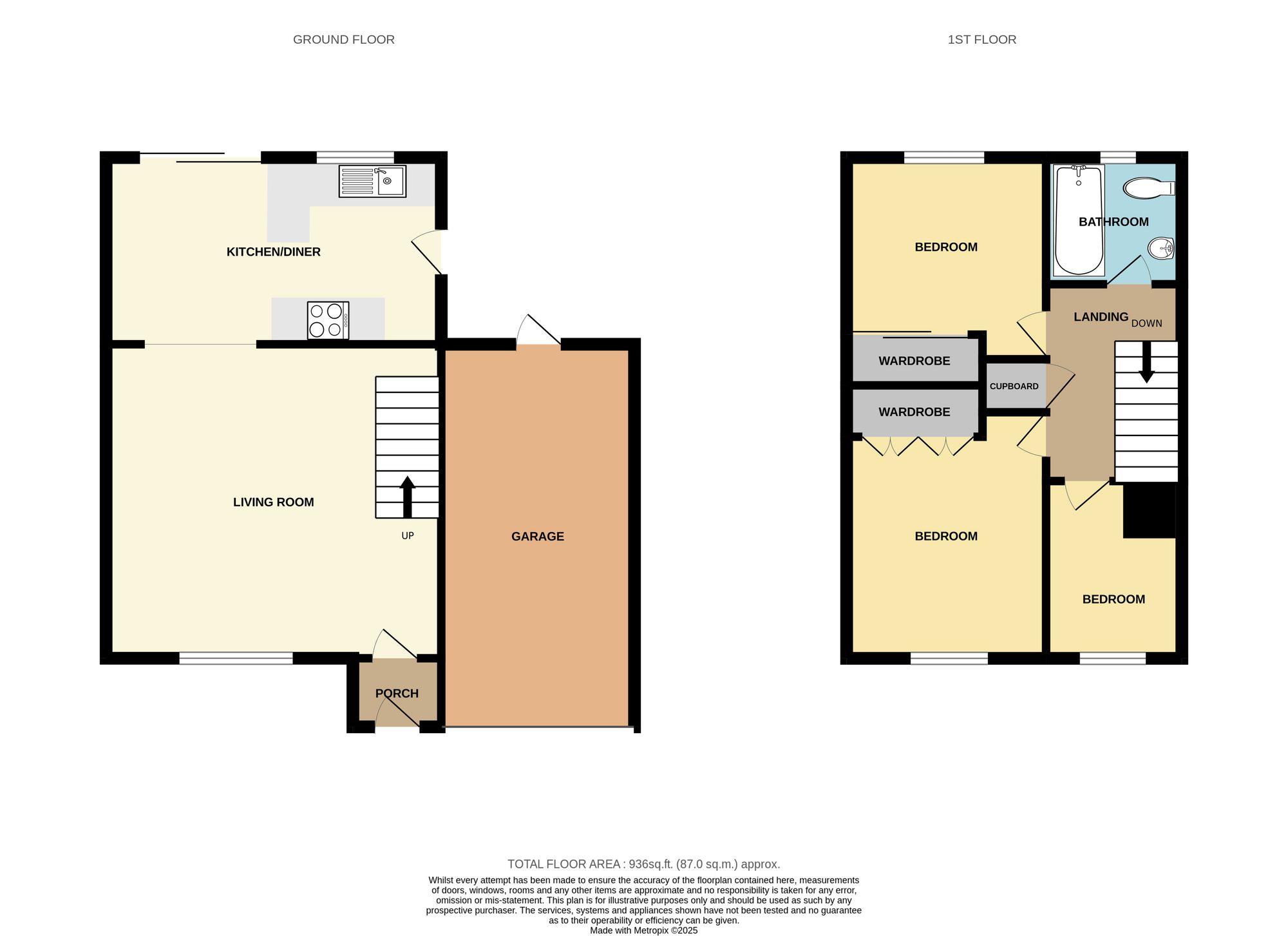- THREE-BEDROOM LINK-DETACHED HOUSE
- SPACIOUS LIVING ROOM WITH LAMINATE FLOORING
- MODERN KITCHEN DINER WITH BREAKFAST BAR AND PATIO DOORS
- TWO DOUBLE BEDROOMS WITH BUILT-IN WARDROBES PLUS SINGLE ROOM
- LARGE CORNER-PLOT GARDEN WITH PATIO AND DECKED AREA
- ATTACHED GARAGE WITH ELECTRIC DOOR AND UTILITY SPACE
- DRIVEWAY PARKING FOR TWO CARS
- HOME IN SOUGHT-AFTER FRADDON LOCATION
- EASY ACCESS TO A30, IDEAL FOR COMMUTERS AND FAMILIES
- CLOSE TO KINGSLEY VILLAGE SHOPS INCLUDING M&S AND BOOTS
3 Bedroom Link Detached House for sale in St. Columb
Located in the heart of Fraddon, 55 Kingsley Court enjoys a convenient setting with easy access to local amenities, transport links, and scenic countryside surroundings. The property is situated close to Kingsley Village, where you'll find a range of shops, including M&S, Boots, and other popular retailers, making everyday shopping easy and convenient. The village is also well-connected, offering quick access to the A30, making it ideal for commuters while still retaining a peaceful, community-focused atmosphere.
This well-presented three-bedroom link-detached home is perfect for families or those looking for a spacious and versatile property. Upon entering, you are welcomed into a small entrance hallway that leads into the main living area. This generously sized space provides ample room for family-sized furniture and features laminate flooring, stairs to the first floor, and a door leading to the kitchen diner.
Stretching across the back of the property, the kitchen diner is a bright and functional space, complete with patio doors opening to the rear garden and a side door leading to the garage area via steps. The modern kitchen is fitted with a stylish range of white wall and base units, an integrated electric oven with a hob and extractor hood, and space for a dishwasher and fridge freezer. There is also plenty of room for a family-sized dining table, along with a breakfast bar, making it a fantastic space for both everyday meals and entertaining.
Upstairs, a spacious landing provides access to three bedrooms, a storage cupboard, and loft access. Both double bedrooms benefit from built-in double wardrobes, while the third bedroom is a well-sized single. The family bathroom has been well maintained and features a panelled bath with an overhead shower, a low-level W/C, a vanity sink unit, and a heated towel rail.
Externally, the property boasts a large corner-plot garden, offering an exceptional amount of outdoor space rarely found in similar properties. The garden wraps around the side and rear of the house, providing a fantastic opportunity for further landscaping, extending the home (subject to planning), or simply enjoying as a spacious and private outdoor retreat. Currently, the garden is mainly laid to lawn, with a patio and decked area perfect for outdoor dining and relaxation. A pathway leads to the side gate, allowing easy access, while the size and positioning of the garden make it ideal for families, gardeners, or those seeking a generous outdoor area with plenty of potential. There is also a useful timber shed for storage.
Additionally, the property benefits from an attached garage with an electric up-and-over door, space and plumbing for a washing machine, and a personal door leading to the rear garden.
This is a fantastic opportunity to acquire a well-proportioned family home in a sought-after location. Viewings are highly recommended!
FIND ME USING WHAT3WORDS: dragonfly.glance.cornering
ADDITIONAL INFO:
Tenure: Freehold
Utilities: All Mains Services
Broadband: Yes. For Type and Speed please refer to Openreach website
Mobile phone: Good. For best network coverage please refer to Ofcom checker
Parking: Garage & Driveway Parking x 2 Cars
Heating and hot water: Gas Central Heating for both
Accessibility: Steps to front door
Mining: Standard searches include a Mining Search.
Energy Efficiency Current: 69.0
Energy Efficiency Potential: 84.0
Important Information
- This is a Freehold property.
- This Council Tax band for this property is: C
Property Ref: 9e788d89-d3b2-4468-9eaf-e3ffa6a67855
Similar Properties
3 Bedroom Link Detached House | £260,000
3 Bedroom Semi-Detached House | £260,000
EXTENDED THREE BEDROOM PERIOD HOME WITH SPACIOUS 20FT LOUNGE/DINER, RECENT MODERNISED KITCHEN, IMMACULATE FAMILY BATHROO...
The Grove, Moorland Road, Indian Queens
3 Bedroom End of Terrace House | £260,000
IMMACULATELY PRESENTED THREE BEDROOM END OF TERRACE HOME. OPEN PLAN LIVING WITH MODERN KITCHEN AND DINING AREA. LARGER T...
2 Bedroom Semi-Detached House | £265,000
A TWO DOUBLE BEDROOM SEMI-DETACHED HOUSE. BENEFITTING FROM MASTER ENSUITE, CONSERVATORY, SUNNY ENCLOSED GARDENS & OFF-ST...
4 Bedroom Terraced House | £269,950
SPACIOUS 3/4 BED HOME. BRIGHT LOUNGE, LARGE KITCHEN/DINER, FLEXIBLE SECOND RECEPTION/FOURTH BEDROOM. UPSTAIRS HAS 3 BEDR...
2 Bedroom Semi-Detached Bungalow | £269,950
TWO-BEDROOM SEMI-DETACHED BUNGALOW IN NEWQUAY OFFERED CHAIN-FREE, WITH NEWLY FITTED, FULLY INTEGRATED KITCHEN, REFITTED...

Newquay Property Centre (Newquay)
14 East Street, Newquay, Cornwall, TR7 1BH
How much is your home worth?
Use our short form to request a valuation of your property.
Request a Valuation
