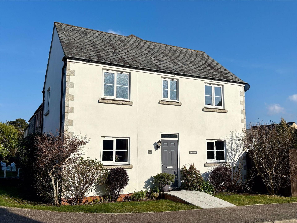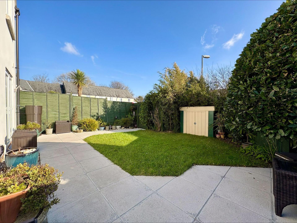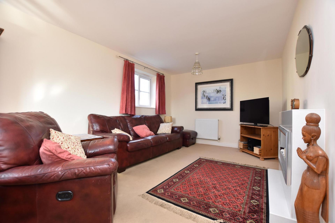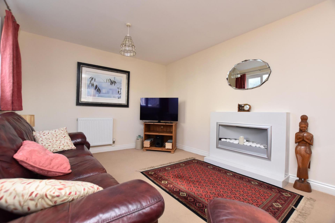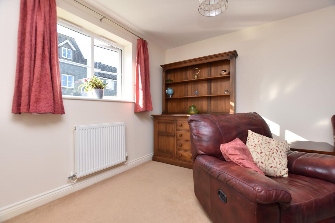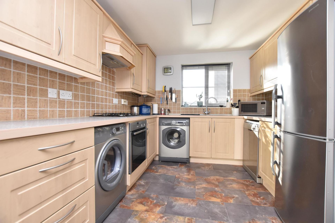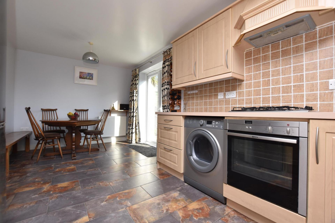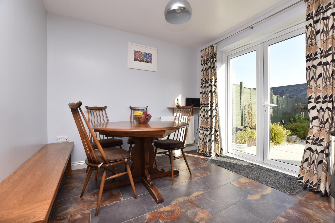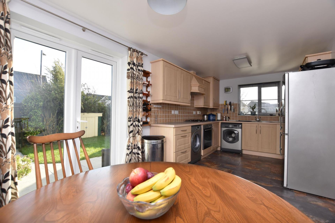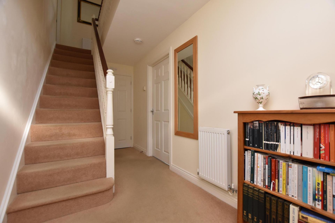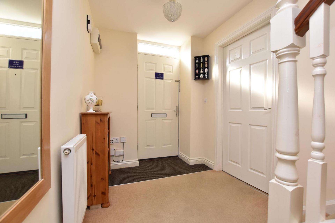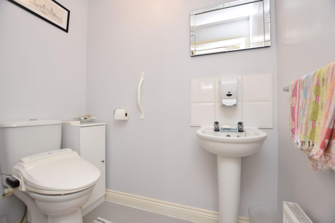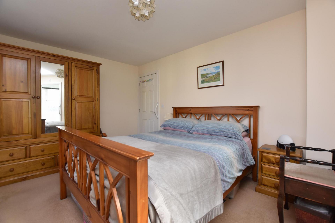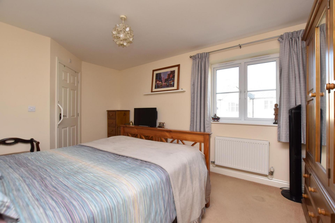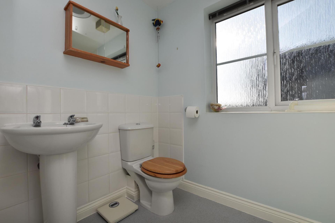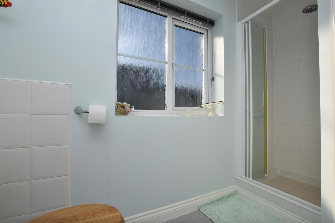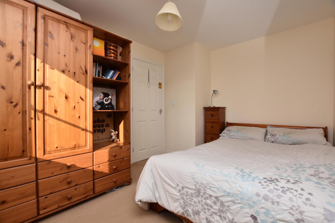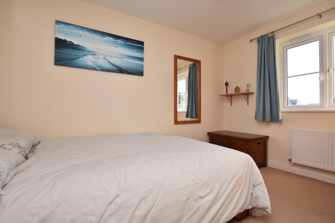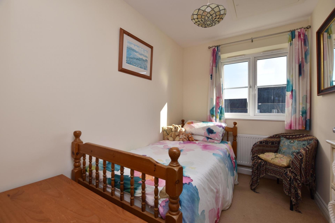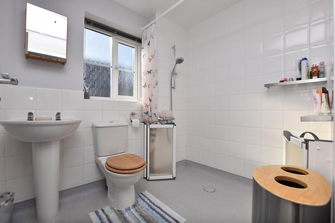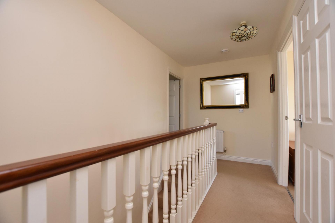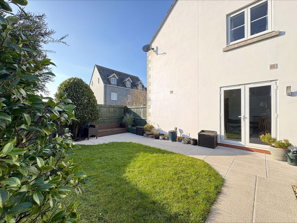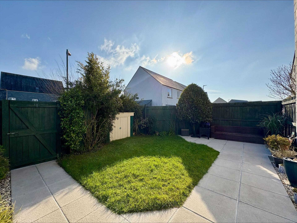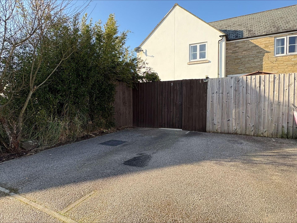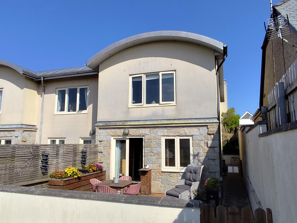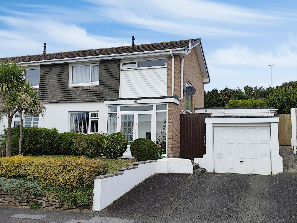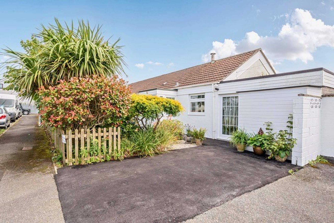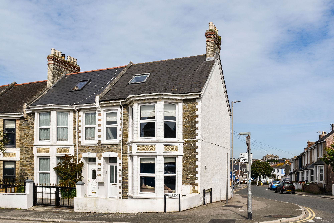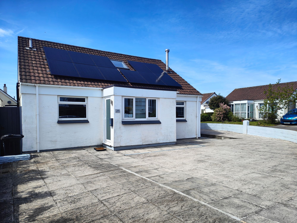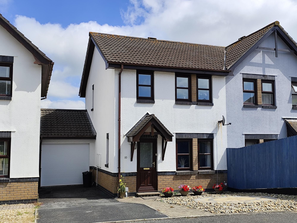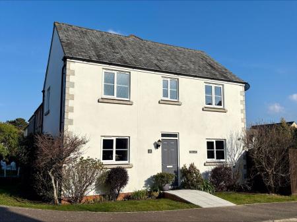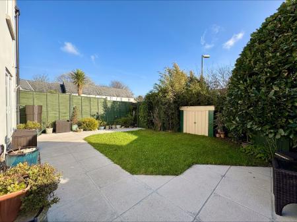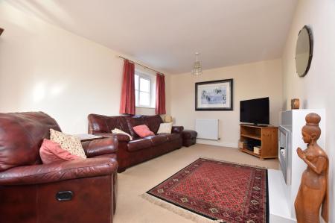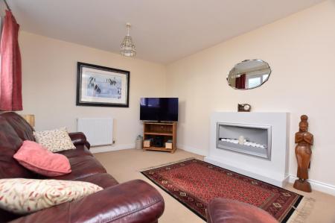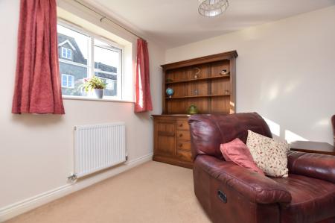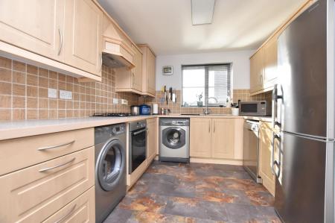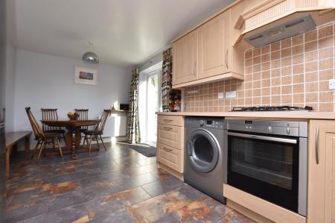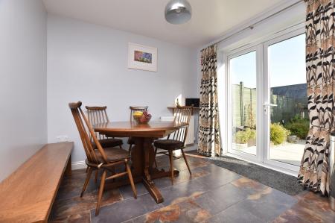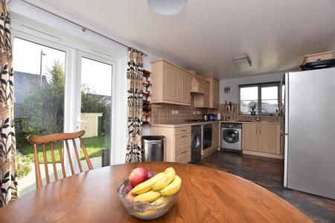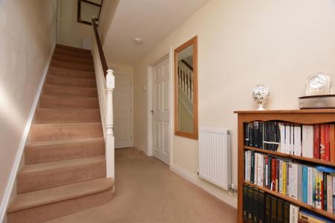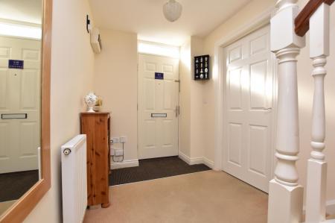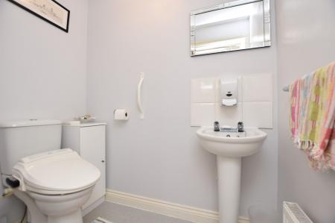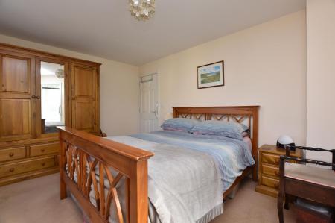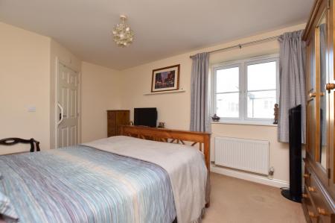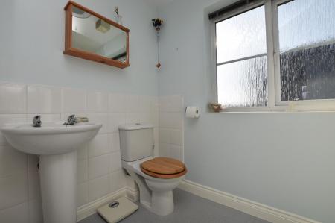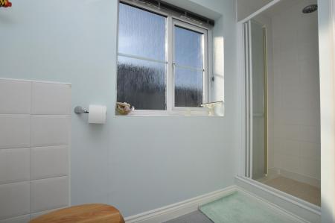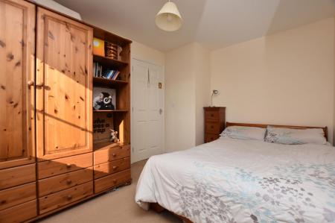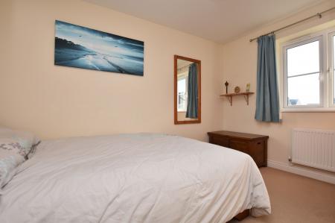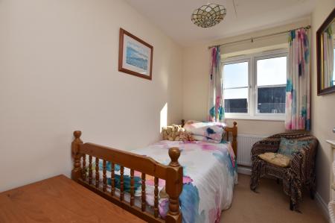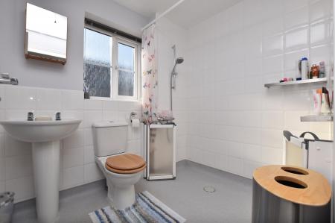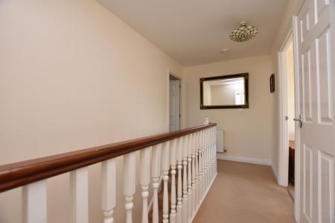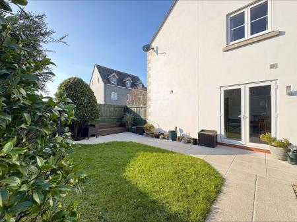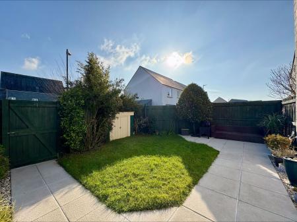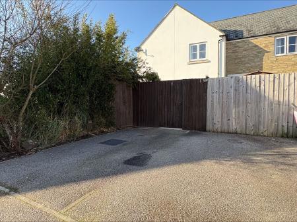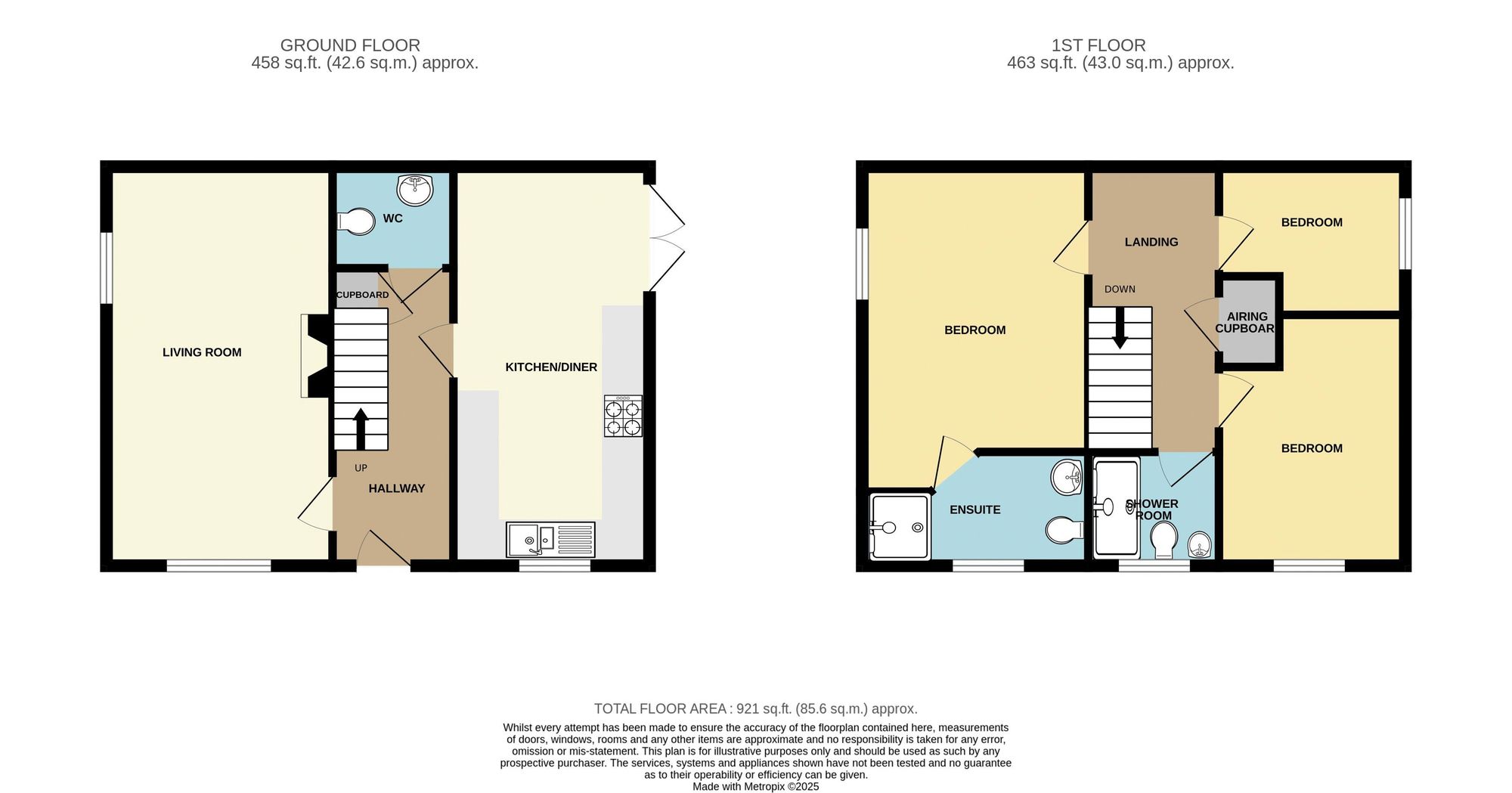- SEMI-DETACHED HOME WITH DETACHED APPEARANCE FROM THE FRONT
- CORNER PLOT LOCATION WITH BEAUTIFULLY MAINTAINED FRONT LAWN
- LIVING ROOM WITH ELECTRIC FIREPLACE AND DUAL ASPECT WINDOWS
- KITCHEN/DINER WITH FRENCH DOORS TO SOUTH-FACING GARDEN
- MASTER BEDROOM WITH EN-SUITE SHOWER ROOM
- SUN-FILLED GARDEN WITH PATIO, LAWN, AND STORAGE SHED
- TWO ALLOCATED PARKING SPACES WITH GATED SIDE ACCESS
- IMMACULATELY MAINTAINED HOME READY FOR ITS NEXT OWNERS
- OFFERED WITH NO ONWARD CHAIN
- A DESIRABLE RESIDENTIAL AREA PERFECT FOR FAMILIES
3 Bedroom Semi-Detached House for sale in St. Columb
Nestled in the heart of St Columb Major, 5 The Hurlings offers a fantastic opportunity to own a beautifully maintained home in a desirable residential area. St Columb Major is a charming market town in Cornwall, known for its historic character, local amenities, and excellent access to nearby beaches, countryside walks, and transport links. With a strong sense of community and convenient proximity to Newquay and the A30, this location is ideal for families, professionals, and retirees alike.
This stunning semi-detached home enjoys the unique advantage of sitting on a corner plot, giving it the striking appearance of a detached property from the front. Built in 2007, this double-fronted home has been lovingly maintained by its original owners and exudes curb appeal with a beautifully manicured front lawn and vibrant flower shrubs.
Upon entering, you are welcomed by a spacious hallway, which provides access to the living room, kitchen/diner, and a convenient downstairs W/C. There is also a handy understairs storage cupboard. The living room is a bright and inviting space, stretching from front to back, with windows on the front and side allowing for plenty of natural light. A focal electric fireplace adds warmth and character to this comfortable setting.
On the opposite side of the property, the generous kitchen/diner also spans from front to back, with French doors leading out to the sun-drenched, south-facing garden. The kitchen features stylish tiled flooring, a range of wall and base units with worktops over, and attractive tiled splashbacks. Integrated appliances include an electric oven with a gas hob and extractor fan, along with a stainless steel sink and drainer unit. There is ample space for additional appliances, including a washing machine, dishwasher, tumble dryer, and fridge freezer. The rear aspect of the kitchen benefits from an abundance of natural light, creating a bright and airy atmosphere.
Upstairs, a spacious landing leads to three well-proportioned bedrooms and the family bathroom. The master bedroom is a generous size and benefits from its own en-suite shower room. Two further bedrooms provide excellent accommodation for family members or guests. The family bathroom has been thoughtfully refitted as a stylish wet room. Additionally, a storage cupboard on the landing houses the hot water tank.
Externally, the south-facing garden is a true highlight of this property. Lovingly maintained, it features a combination of patio and lawn, bordered by mature shrubs and flowers. A metal storage shed provides practical outdoor storage, while a gated side path leads to the property's two allocated parking spaces.
Overall, 5 The Hurlings is a beautifully presented home, offering spacious living, impeccable maintenance, and an enviable position within this sought-after development. A true gem, ready to welcome its next owners.
FIND ME VIA WHAT3WORDS: skill.survivor.matchbox
ADDITIONAL INFO:
Tenure: Freehold
Utilities: All Mains Services
Broadband: Yes. For Type and Speed please refer to Openreach website
Mobile phone: Good. For best network coverage please refer to Ofcom checker
Parking: Two allocated parking spaces
Heating and hot water: Gas Central Heating for both
Accessibility: Small sloped path to front door
Mining: Standard searches include a Mining Search.
Important Information
- This is a Freehold property.
- This Council Tax band for this property is: C
Property Ref: 9e788eef-efe8-4543-8f68-8ebe71bf9c5a
Similar Properties
2 Bedroom End of Terrace House | £335,000
A STUNNING TWO-BEDROOM REVERSE LEVEL HOME. WOW FACTOR 30FT OPEN-PLAN KITCHEN/LIVING/DINING AREA, MASTER ENSUITE, SOUTH-F...
4 Bedroom Semi-Detached House | £335,000
A LOVELY EXTENDED 3/4-BEDROOM SEMI-DETACHED HOUSE IN A HIGHLY SOUGHT AFTER LOCATION CLOSE TO THE TOWN AND FISTRAL BEACH....
3 Bedroom Semi-Detached Bungalow | £330,000
A BEAUTIFULLY REFURBISHED, DECEPTIVELY SPACIOUS, AND VERY STYLISH 2/3-BEDROOM SEMI-DETACHED BUNGALOW, FEATURES A VERSATI...
4 Bedroom End of Terrace House | £340,000
A STUNNING FOUR BEDROOM PERIOD TOWNHOUSE, BEAUTIFULLY PRESENTED ACROSS THREE FLOORS, SEA VIEWS, DECKED COURTYARD, LOFT R...
Quintrell Gardens, Quintrell Downs, TR8
3 Bedroom Detached Bungalow | £340,000
A FLEXIBLE THREE BEDROOM DETACHED BUNGALOW WITH LOFT ROOM. OFFERING GARAGE & DRIVEWAY RARKING. NO ONWARD CHAIN. BENEFITT...
Meadowside, Treloggan, Newquay
3 Bedroom Semi-Detached House | £345,000
AN IMMACULATE, SEMI-DETACHED THREE-BEDROOM FAMILY HOME WITH A LOVELY MODERN OPEN PLAN DESIGN. GORGEOUS KITCHEN, DRIVEWAY...

Newquay Property Centre (Newquay)
14 East Street, Newquay, Cornwall, TR7 1BH
How much is your home worth?
Use our short form to request a valuation of your property.
Request a Valuation
