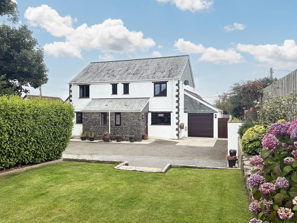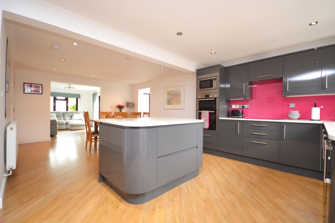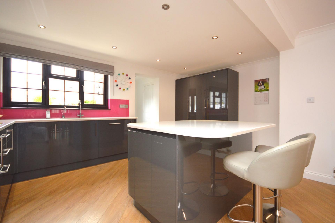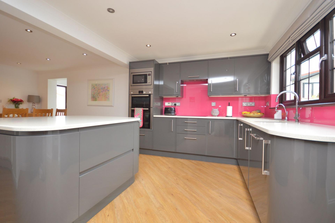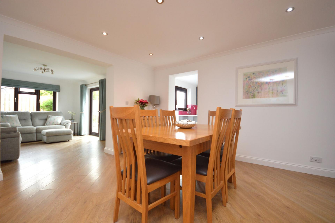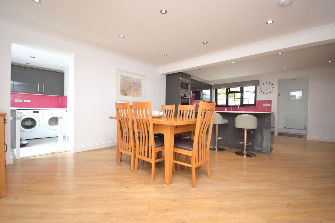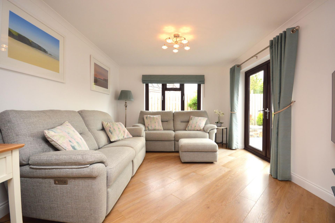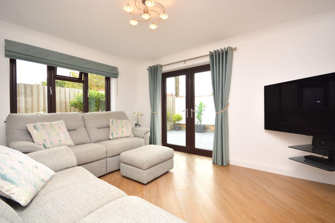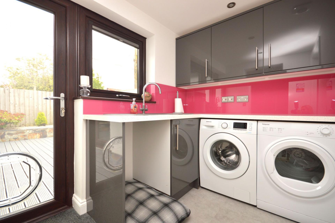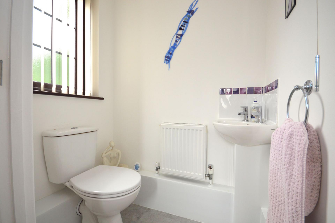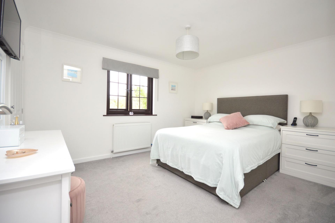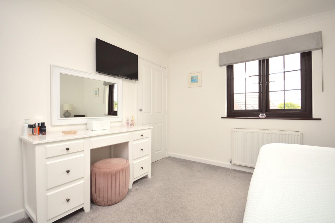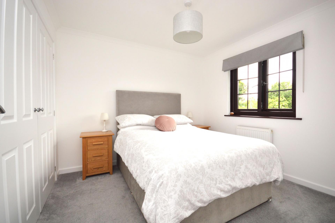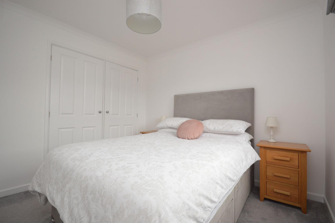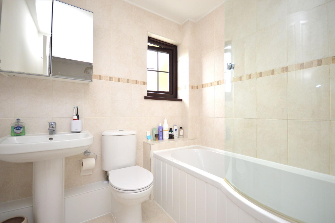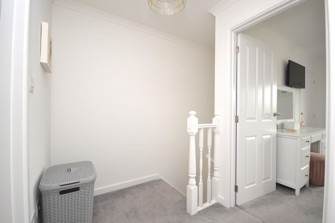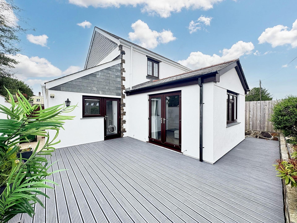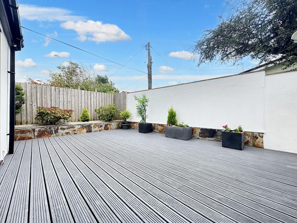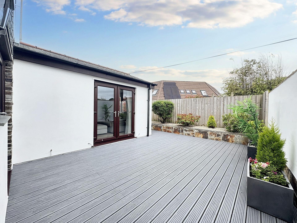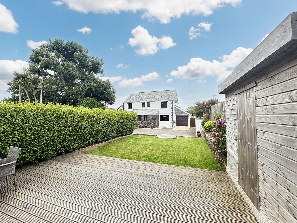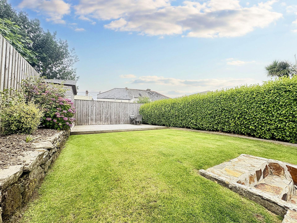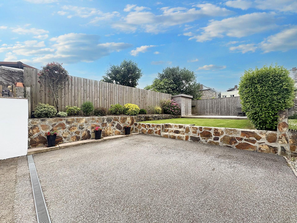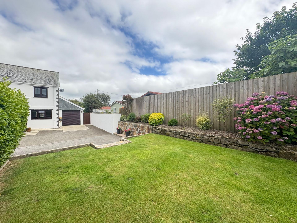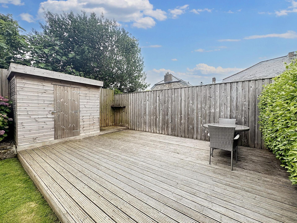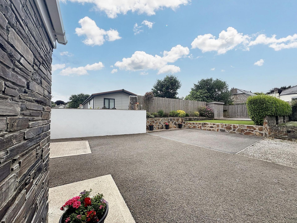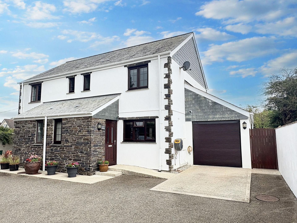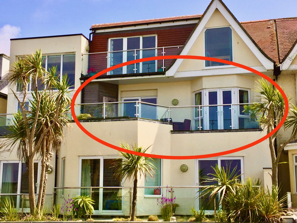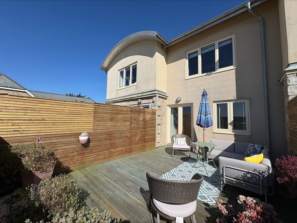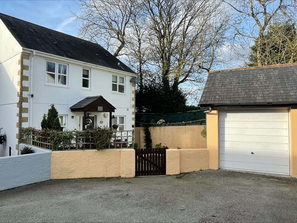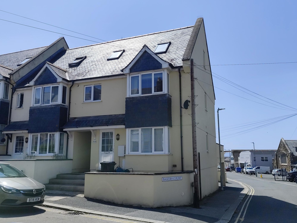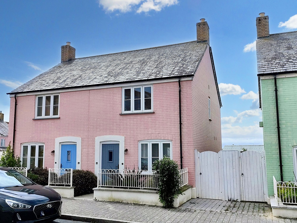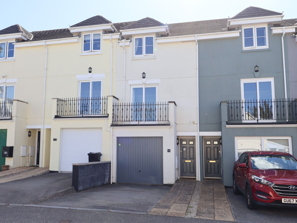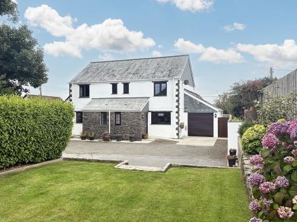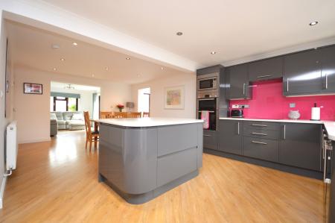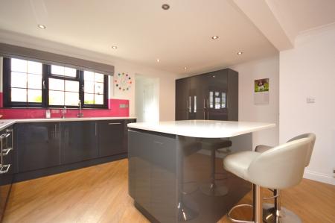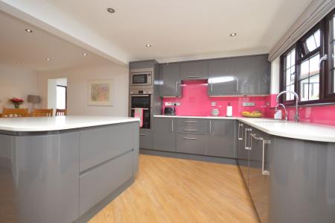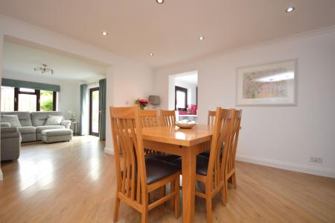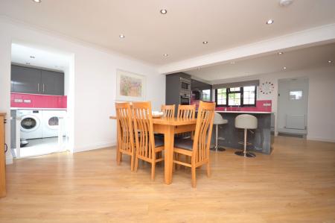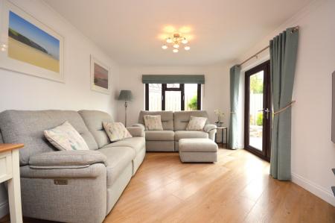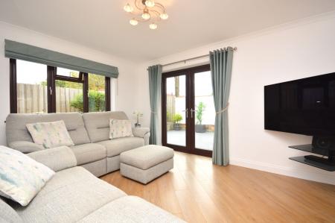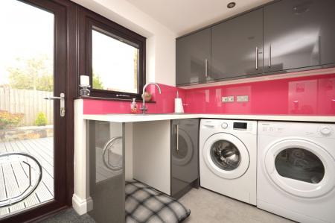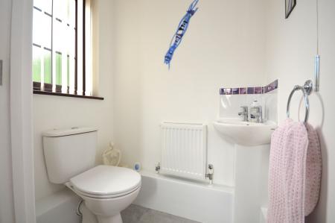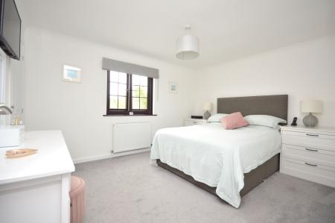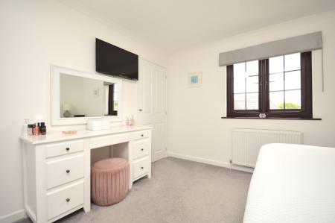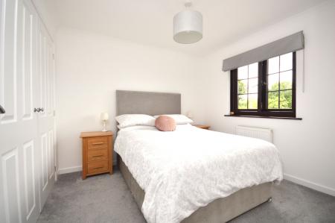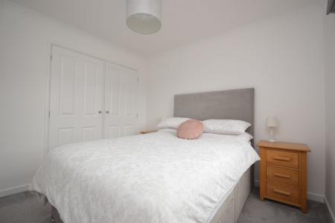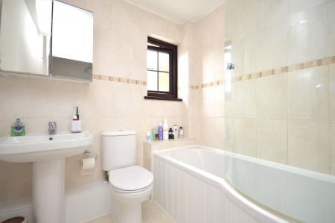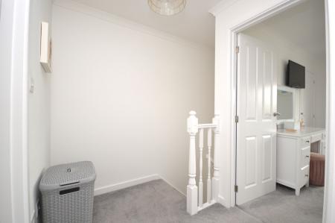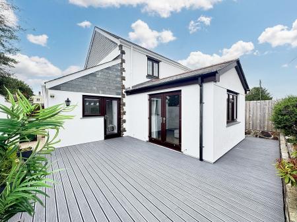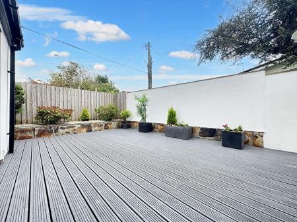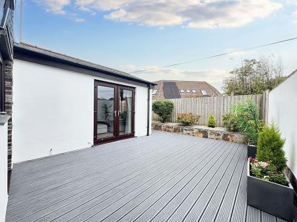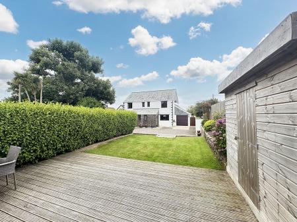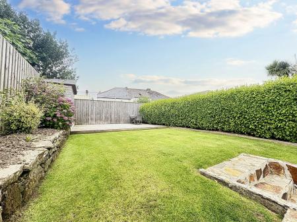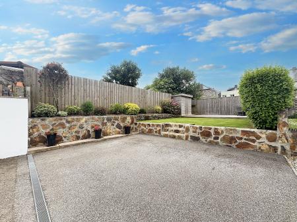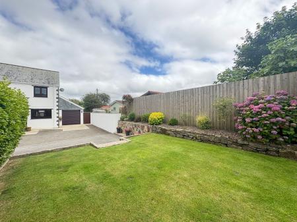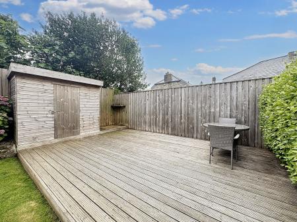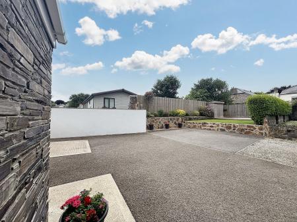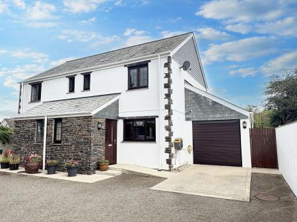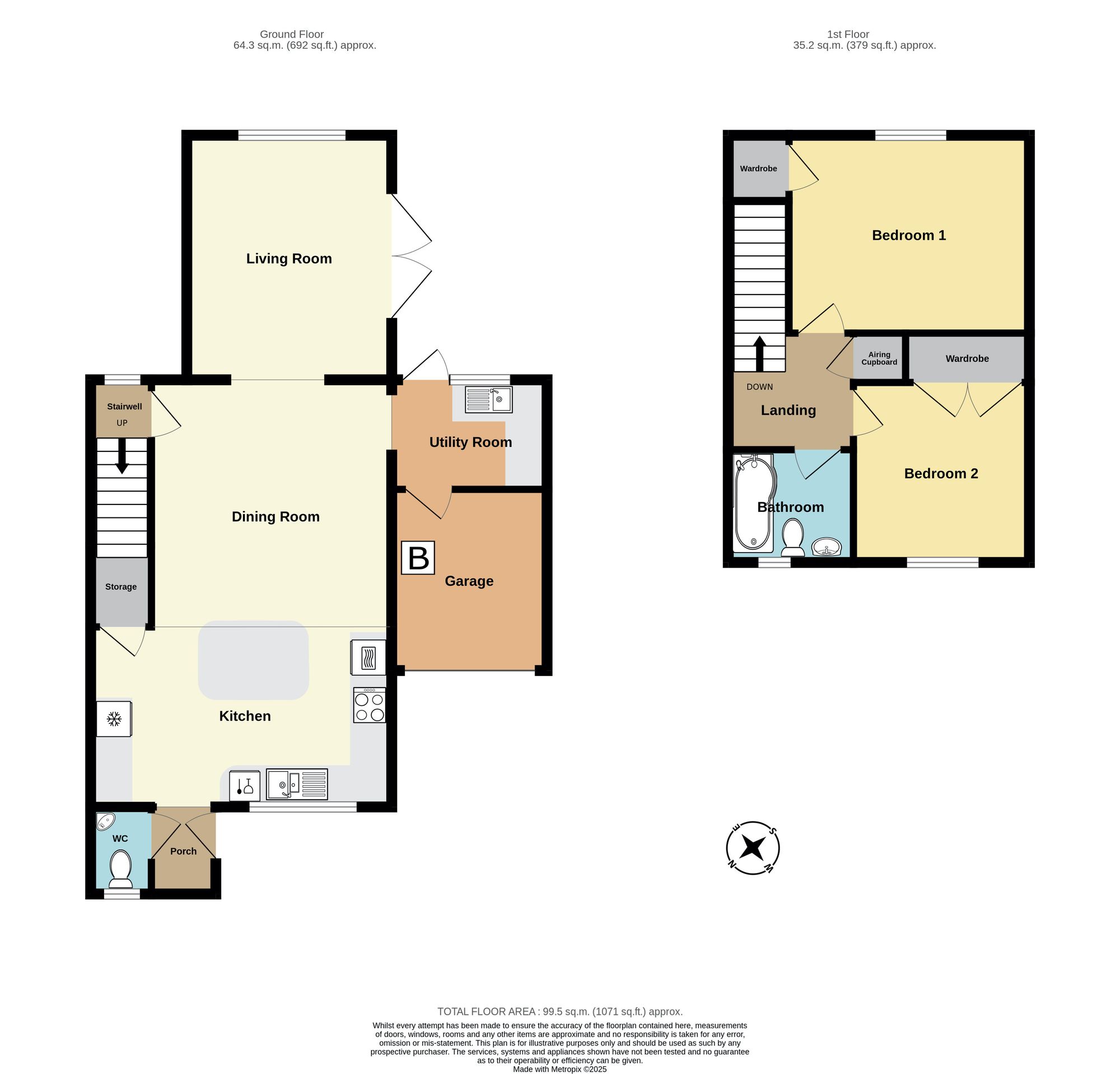- TWO BEDROOM SEMI-DETACHED HOME IN QUIET LOCATION
- TUCKED AWAY OFF MAIN ROAD IN PRIVATE COURTYARD
- STUNNING OPEN-PLAN KITCHEN, DINING AND LIVING AREAS
- MODERN DARK GREY GLOSS KITCHEN WITH QUARTZ WORKTOPS
- TWO DOUBLE BEDROOMS BOTH BENEFITTING BUILT IN WARDROBES
- UTILITY ROOM AND INTEGRAL GARAGE WITH ELECTRIC DOOR
- AMPLE DRIVEWAY PARKING AND BEAUTIFULLY LANDSCAPED FRONT GARDEN
- PREVIOUS PLANNING APPROVAL FOR EXTENSION ABOVE GARAGE (NOW LAPSED)
- IMMACULATELY MAINTAINED AND RENOVATED BY ORIGINAL OWNERS
- IDEAL FOR FIRST TIME BUYERS OR DOWNSIZERS
2 Bedroom Semi-Detached House for sale in St. Columb
BEAUTIFULLY RENOVATED TWO-BEDROOM SEMI-DETACHED HOME TUCKED AWAY IN A PRIVATE CUL-DE-SAC JUST OFF THE MAIN ROAD, FEATURING STYLISH OPEN-PLAN LIVING, SUNNY GARDENS, AMPLE PARKING, AND EASY LEVEL ACCESS TO ST COLUMB MAJOR TOWN CENTRE AND LOCAL AMENITIES. NO ONWARD CHAIN!
Tucked away in a peaceful and private setting just off the main road, Hurlers Cottage offers the perfect blend of convenience and tranquillity. Ideally situated on a flat, level route into the heart of St Columb Major, the property is only a short walk from local amenities and bus stops—making it especially suitable for older residents or those seeking easy access to town life without the hustle and bustle.
This beautifully presented two-bedroom semi-detached home has been lovingly owned and maintained since new in 2004, with significant and stylish renovations completed within the last decade. Set at the end of a quiet courtyard-style cul-de-sac, the cottage enjoys excellent privacy and a generous plot both front and rear.
Upon entering, you're welcomed into an inner hallway with access to a sleek, modern downstairs W/C. This leads into a stunning open-plan kitchen and dining space, laid throughout with oak-effect laminate flooring for a seamless and contemporary feel. The kitchen itself is a real showstopper, featuring dark grey gloss cabinetry with quartz worktops and a striking pink splashback for a pop of colour. A full range of integrated appliances includes an eye-level double oven, microwave, fridge/freezer, electric hob with extractor, hot water tap, and ample storage including a larder cupboard and understairs space.
The dining area offers plenty of room for entertaining and flows into a versatile inner hallway, leading both to the first floor and via wide archways into the utility room and the cosy yet spacious living room. The living room forms part of a well-executed extension, with French doors opening onto a sunny rear decking area—perfect for indoor/outdoor living.
The utility room is another thoughtful addition, echoing the kitchen’s modern styling with matching units, an additional sink, and direct access to both the rear garden and the integral garage. The garage includes further storage, houses the gas combi boiler, and is fitted with an electric roller door.
Upstairs, the first-floor landing provides access to both double bedrooms and the family bathroom. The master bedroom is positioned to the rear of the property and, like the second bedroom, benefits from a built-in double wardrobe. The family bathroom has been beautifully maintained and features a P-shaped wood panelled bath with shower over, a pedestal sink unit, low-level W/C, heated towel rail, and part-tiled walls for a smart, clean finish.
Externally, Hurlers Cottage continues to impress. The rear of the property features a private, sunny decked courtyard garden with raised beds and mature shrubs, enclosed by fencing and with a side gate to the front. At the front, the driveway offers ample off-road parking and leads to an additional garden area—purchased and landscaped by the current owners—now beautifully maintained with a lawn, raised beds, decking, and a garden shed.
The property also previously had planning permission granted for an extension above the garage, offering excellent potential for those seeking to expand in future (subject to re-approval).
This is a truly special home in a peaceful yet accessible location, offering space, style, and the opportunity to enjoy modern living with a touch of countryside charm—all within walking distance of everything St Columb Major has to offer.
FIND ME USING WHAT3WORDS: usual.indulgent.verse
Energy Efficiency Current: 77.0
Energy Efficiency Potential: 86.0
Important Information
- This is a Freehold property.
- This Council Tax band for this property is: B
Property Ref: 9e788ef0-fde1-4f37-85da-d85b893bae93
Similar Properties
2 Bedroom Flat | £299,950
A GORGEOUS COASTAL APARTMENT WITH LARGE TERRACE THE PERFECT PLACE TO ENJOY STUNNING SEA VIEWS OVER FISTRAL BEACH. TWO DO...
2 Bedroom Terraced House | £299,950
A TWO-BEDROOM TERRACE HOME IN A PRIME COASTAL LOCATION, MOMENTS FROM FISTRAL BEACH. OPEN-PLAN LIVING, STUNNING COUNTRYSI...
3 Bedroom Semi-Detached House | £295,000
A GORGEOUS THREE BEDROOM STAGGERED SEMI-DETACHED HOME. VERY WELL PRESENTED THROUGHOUT WITH A REFITTED KITCHEN AND FOUR P...
3 Bedroom Block of Apartments | £309,900
SUPERB INVESTMENT OPPORTUNITY! – A PAIR OF PURPOSE BUILD SELF-CONTAINED FLATS SOLD TOGETHER AS ONE EXCELLENT INVESTMENT....
2 Bedroom Semi-Detached House | £310,000
A GORGEOUS SEMI-DETACHED HOME IN SOUGHT AFTER NANSLEDAN, BUILT IN 2017 BY PRESTIGE DEVELOPERS CG FRY. FANTASTIC POSITION...
3 Bedroom Terraced House | £310,000
SPACIOUS MODERN THREE-BEDROOM HOUSE IN THE SOUGHT-AFTER BEDOWAN MEADOWS. IDEAL FOR FAMILIES, WITH BRIGHT LIVING AREAS, C...

Newquay Property Centre (Newquay)
14 East Street, Newquay, Cornwall, TR7 1BH
How much is your home worth?
Use our short form to request a valuation of your property.
Request a Valuation
