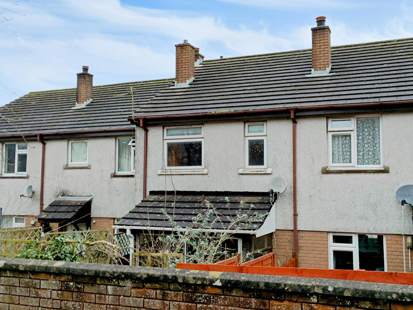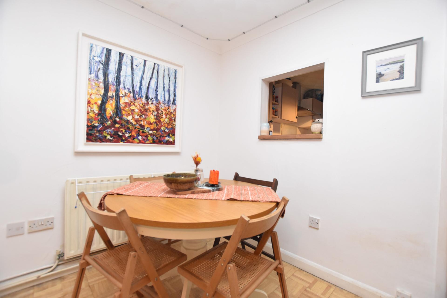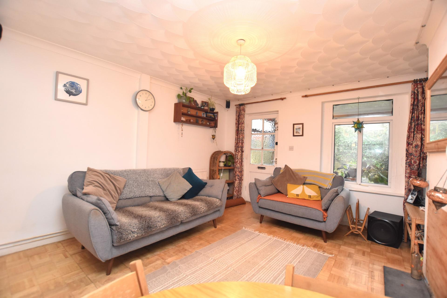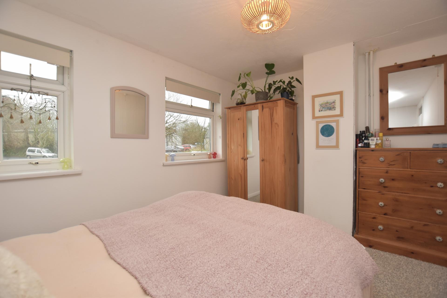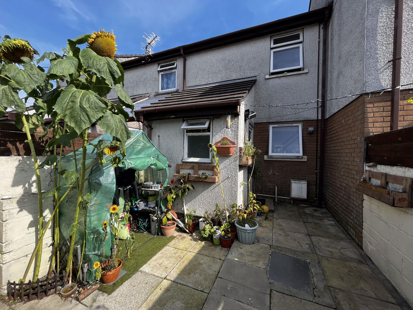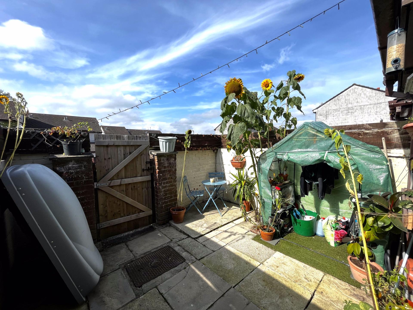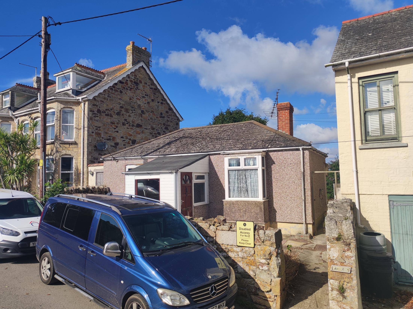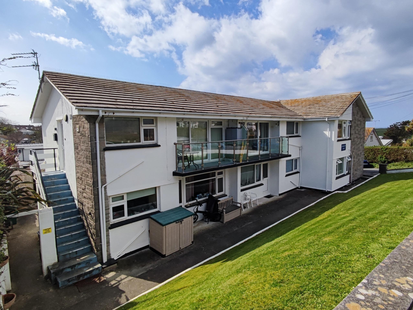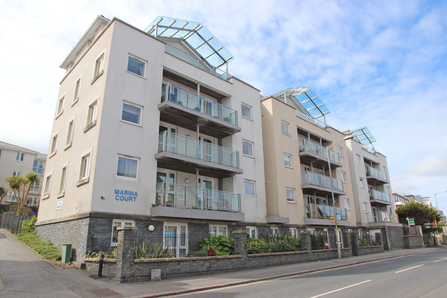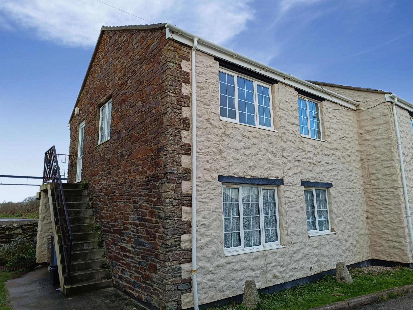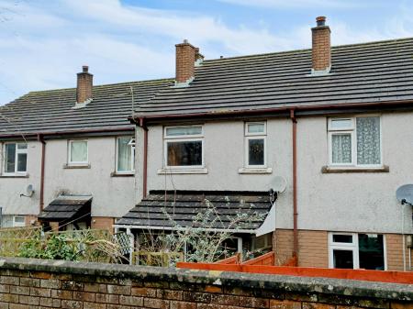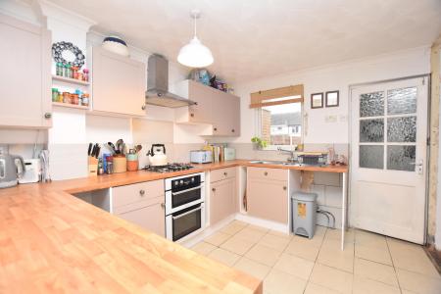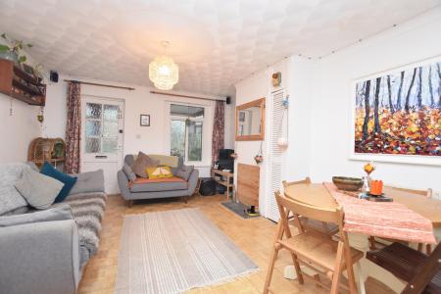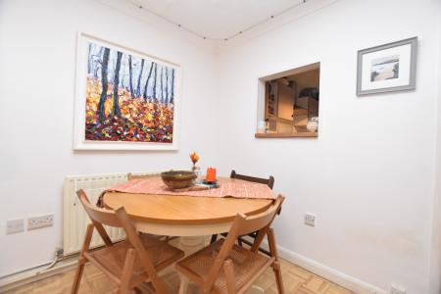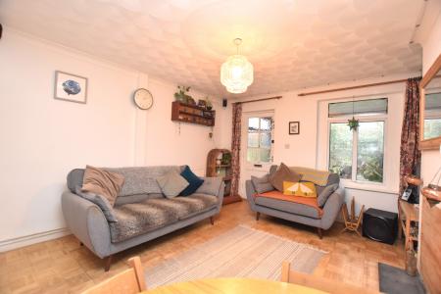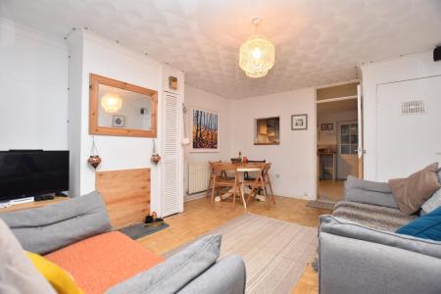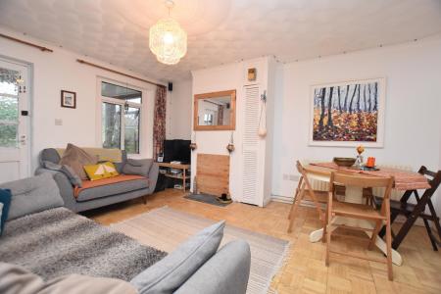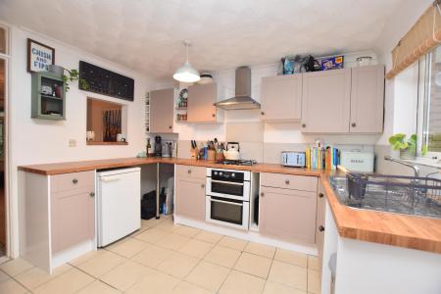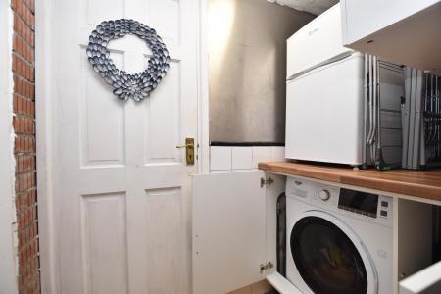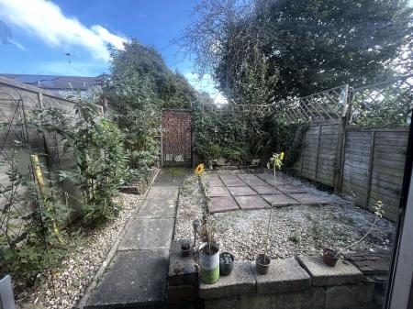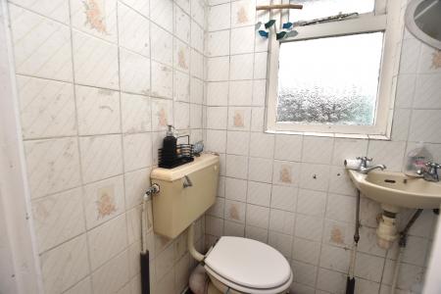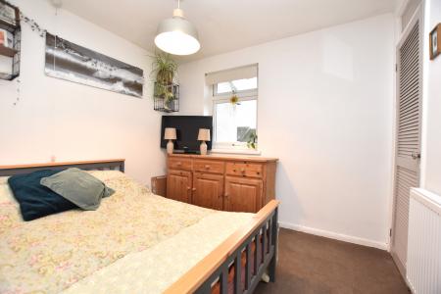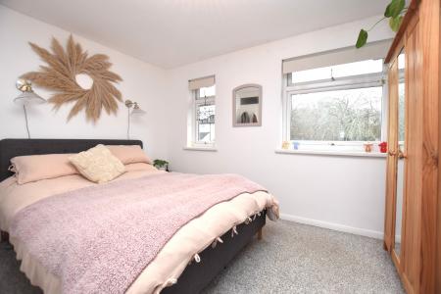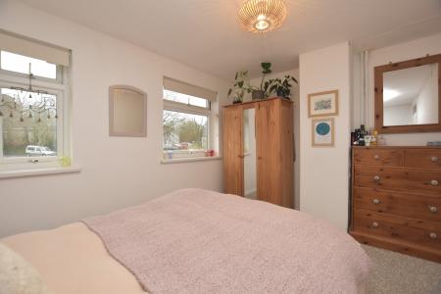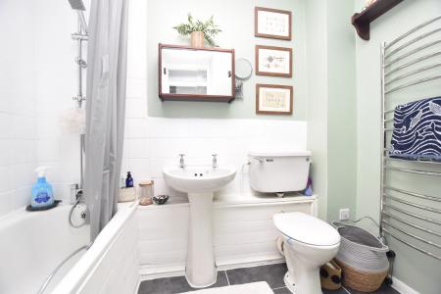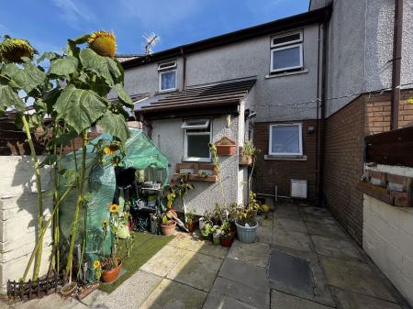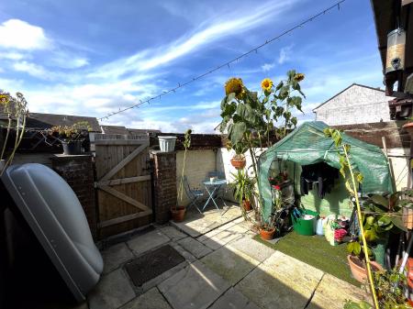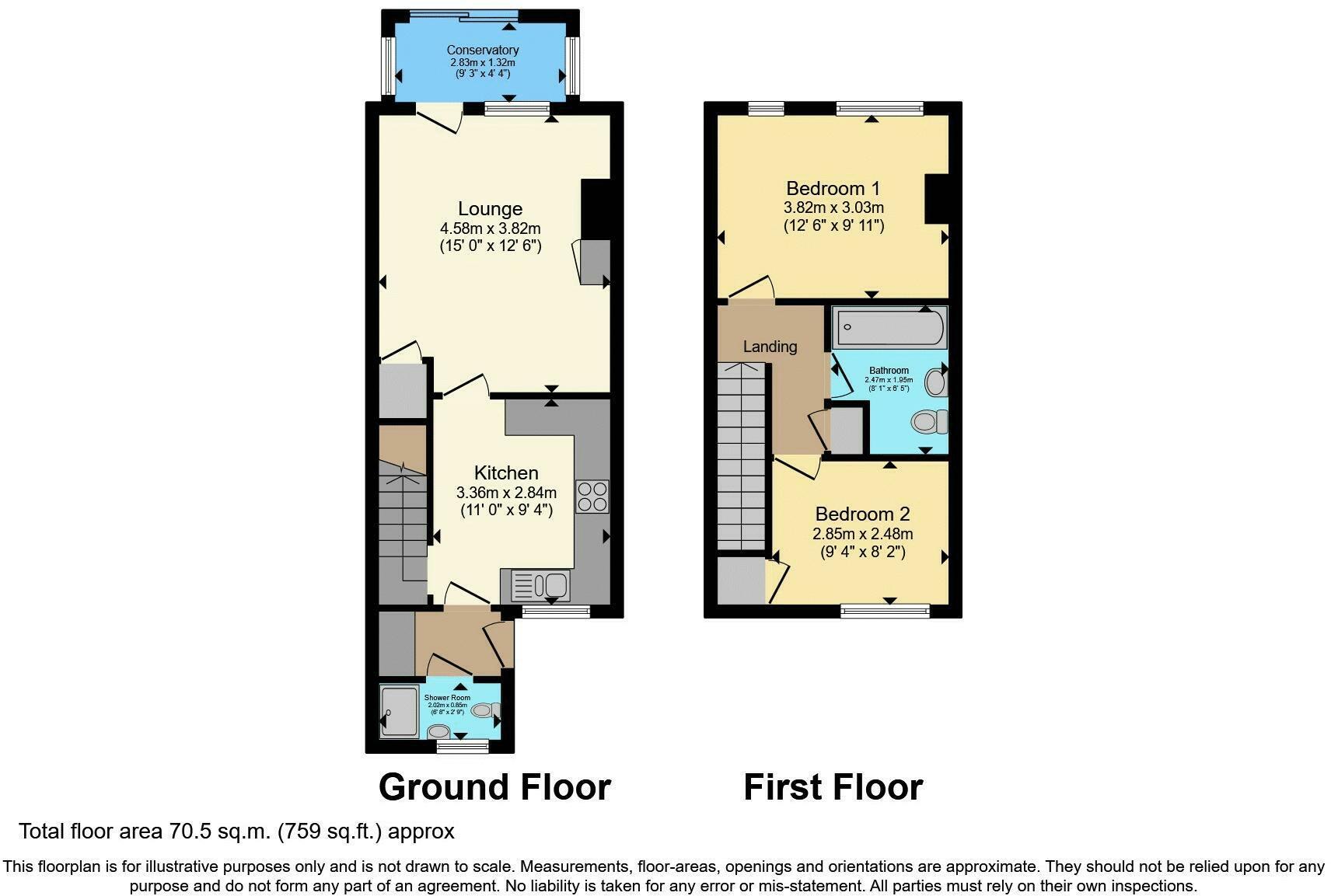- 2 DOUBLE BEDROOM TERRACED HOUSE
- MODERN FITTED KITCHEN
- UTILITY SPACE & GROUND FLOOR SHOWER
- SUN ROOM OVERLOOKING GARDENS
- GAS FIRED CENTRAL HEATING
- RESIDENTS PARKING BAYS
- IDEAL 1ST PURCHASE OR SMALL FAMILY HOME
- PLENTY OF SCOPE TO MAKE YOUR MARK
- CONVENIENT MID COUNTY TOWN
- PERFECT BUY TO LET INVESTMENT
2 Bedroom House for sale in St. Columb
A TWO DOUBLE BEDROOM TERRACED HOUSE IN THE POPULAR MID COUNTY TOWN OF ST COLUMB MAJOR. UPDATED KITCHEN, GAS CENTRAL HEATING, RESIDENTS PARKING, FRONT AND REAR GARDENS, FURTHER SCOPE TO “MAKE YOUR MARK.” PERFECT FIRST HOME, BUY TO LET INVESTMENT OR SMALL FAMILY HOME.
SUMMARY: Welcome to 126 Trelawney Parc, a pleasant terraced two-double-bedroom home nestled in the heart of the historic market town of St Columb Major, strategically positioned in the idyllic landscape of Cornwall. This residence offers the perfect synthesis of value for money and accessibility, with convenient proximity to nearby transport links and surrounded by some of Cornwall's most popular towns.
St Columb Major, steeped in rich heritage, boasts a bustling main high street adorned with a variety of daily amenities. From a local co-op, butchers, and various takeaways to several pubs, a dentist, doctors, and a popular primary school, this town has it all. Complementing this is its coastal neighbour, Newquay, just seven miles away, providing a vibrant coastal lifestyle.
Situated on the edge of town, Trelawney Parc offers a reasonably short walk to the main high street. Residents enjoy the convenience of dedicated parking bays providing ample off-street parking near the properties. The front courtyard garden, enclosed by a tall gate, adds a touch of privacy, and leads to the main entrance.
Upon entering, you're greeted by a versatile recess that serves as both storage and a utility area with full plumbing for a washing machine. Adjacent to this is a functional ground-floor shower suite, awaiting your personal touch for potential updates.
The recently updated kitchen boasts a modern fitted range of shaker-style units, complemented by an integrated double oven, hob, and extractor. Stairs rise to the first floor and a separate doorway leads to the rear, where you'll find the spacious yet cosy lounge/diner featuring an open fire (currently not in use) and ample room for living and dining furniture. A small sunroom doubles as a relaxing seating area, providing access to the rear gardens.
On the first floor, discover two generously sized double bedrooms and the main family bathroom. The bathroom, in addition to its white-tiled suite, features a quality rainfall-style shower overhead. Throughout the property, residents enjoy the comforts of gas central heating with a replacement boiler for new in 2023 which included upgraded radiators to the first floor and double glazing, but there is still plenty of scope for buyers to improve and make their own mark.
Both the front and rear gardens are pleasant and entirely usable outdoor recreational spaces, despite not being huge. The traditional garden style in the rear and the low-maintenance patio style in the front create a perfect blend for a variety of outdoor activities from pottering to BBQ’s.
FIND ME USING WHAT3WORDS: deeds.befitting.gone
ADDITIONAL INFO:
Utilities: All Mains Services
Broadband: Available. For Type and Speed please refer to Openreach website
Mobile phone: Good. For best network coverage please refer to Ofcom checker
Parking: Communal Residents Parking Bay (not allocated)
Heating and hot water: Gas Central Heating for both. New Boiler in 2023
Accessibility: Level Front & Rear
Mining: Standard searches include a Mining Search.
Entrance Porch
Ground Floor Shower Room
6' 8'' x 2' 9'' (2.03m x 0.84m)
Kitchen
11' 0'' x 9' 4'' (3.35m x 2.84m)
Lounge/Diner
15' 0'' x 12' 6'' (4.57m x 3.81m)
Conservatory
9' 3'' x 4' 4'' (2.82m x 1.32m)
First Floor Landing
Bedroom 1
12' 6'' x 9' 11'' (3.81m x 3.02m)
Family Bathroom
8' 1'' x 6' 5'' (2.46m x 1.95m)
Bedroom 2
9' 4'' x 8' 2'' (2.84m x 2.49m)
Important information
This is a Freehold property.
Property Ref: EAXML10104_12241912
Similar Properties
Parkenbutts, St. Columb Minor, Newquay
4 Bedroom Detached House | Guide Price £185,000
SUMMARY: We are delighted to present a superb investment opportunity in St Columb Minor, Newquay. This property consists...
2 Bedroom Flat | Asking Price £184,950
SUMMARY: Penhallow Court is a purpose-built development of only eight apartments, a short walk from the beautiful Porth...
1 Bedroom Flat | Asking Price £180,000
SUMMARY: One of only a handful of penthouses available within the development, number 46 has the most fantastic position...
Trevarrian Court, Just outside Mawgan Porth
2 Bedroom Flat | Asking Price £200,000
Welcome to 8 Trevarrian Court, nestled just outside one of the North coast's most sought-after destinations: Mawgan Port...
1 Bedroom Flat | Asking Price £210,000
SUMMARY: Introducing 5 Spyrys Hayl, Pentire, Newquay – a one-bedroom first-floor apartment nestled within a modern apar...
2 Bedroom End of Terrace House | Asking Price £210,000
Situated on the fringes of Newquay town on a poplar residential family estate, The Goldings is a collection of family ho...

Newquay Property Centre (Newquay)
14 East Street, Newquay, Cornwall, TR7 1BH
How much is your home worth?
Use our short form to request a valuation of your property.
Request a Valuation
