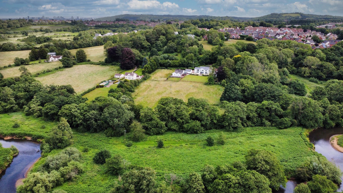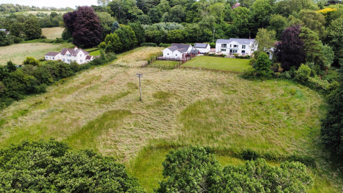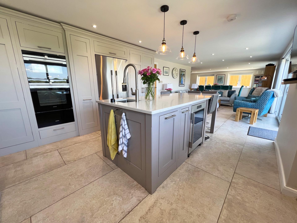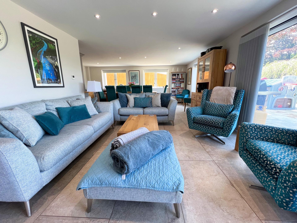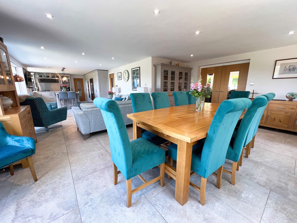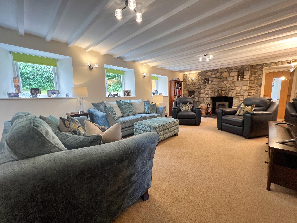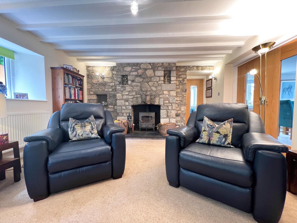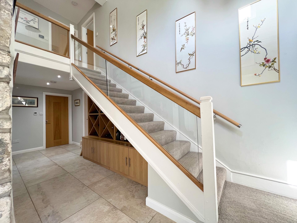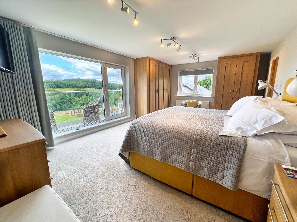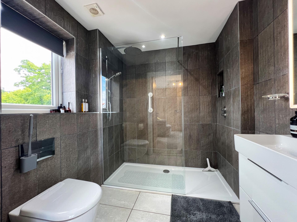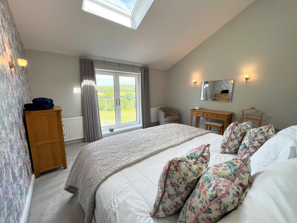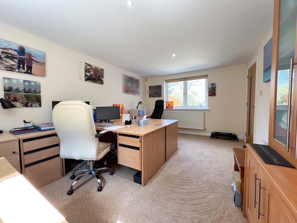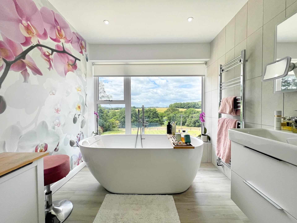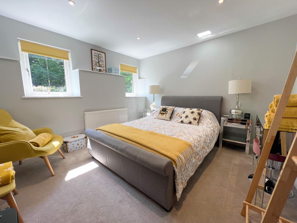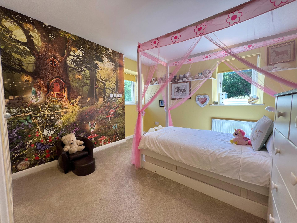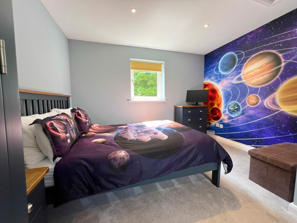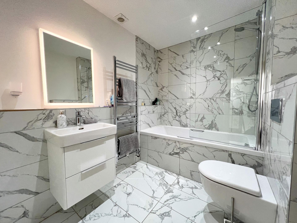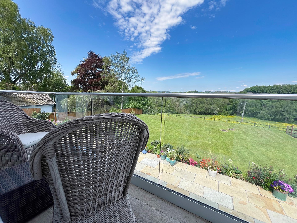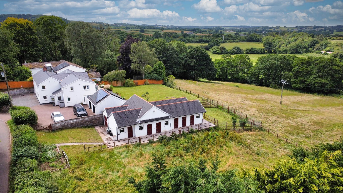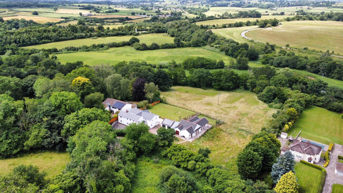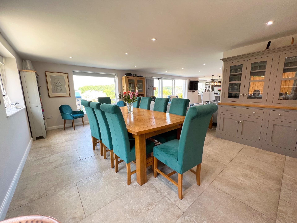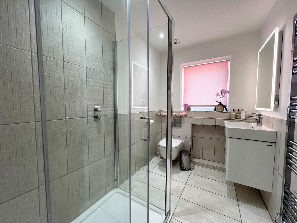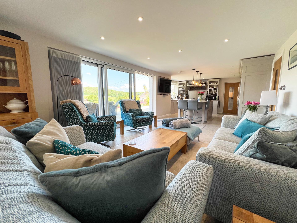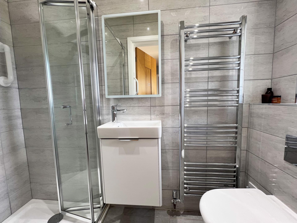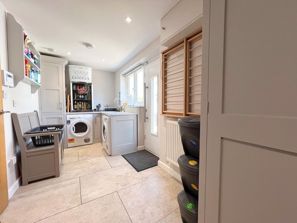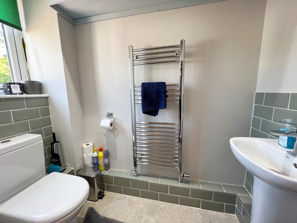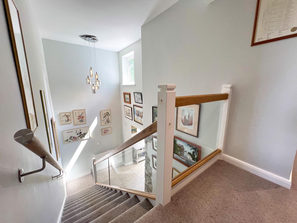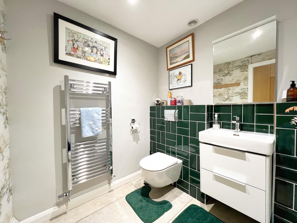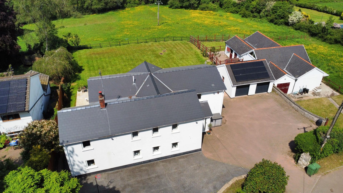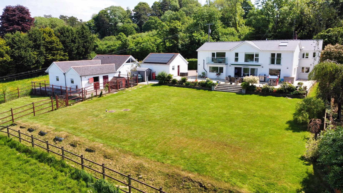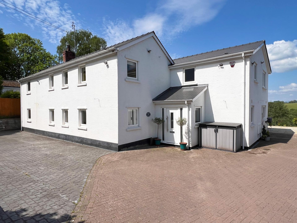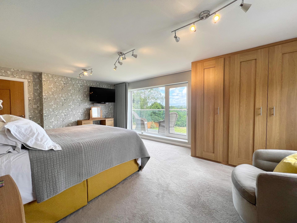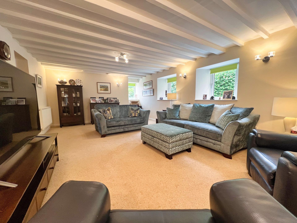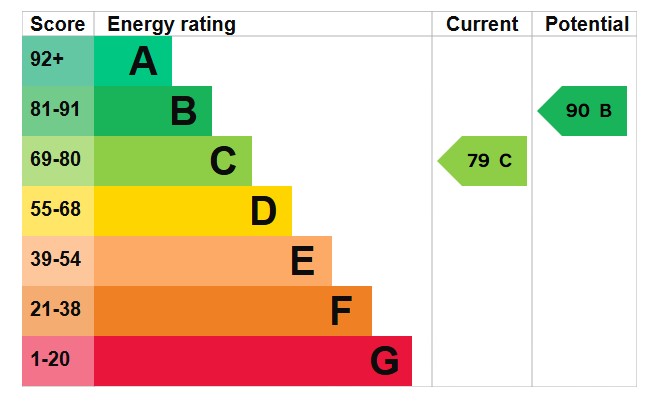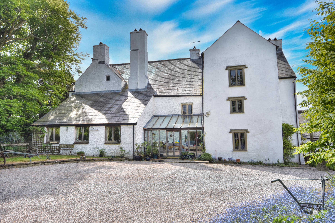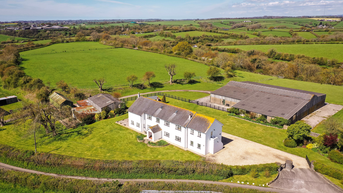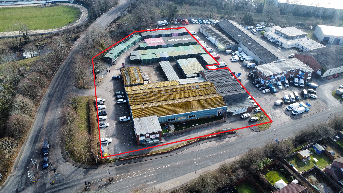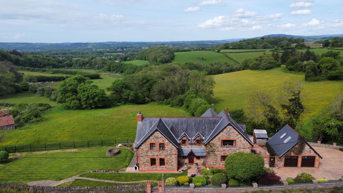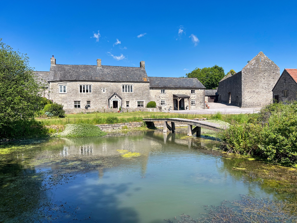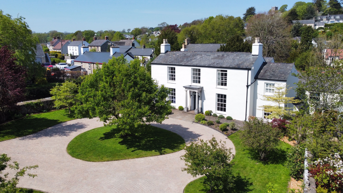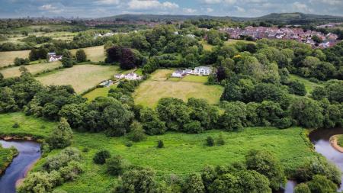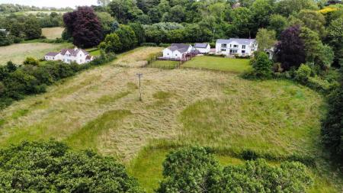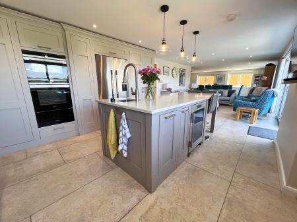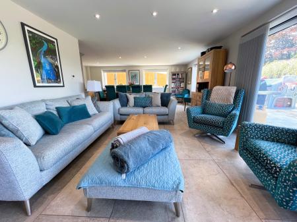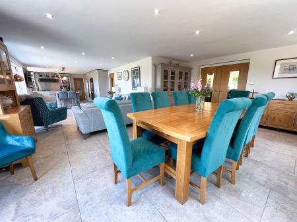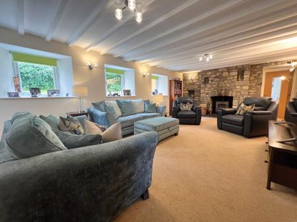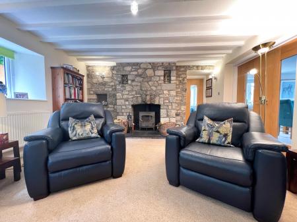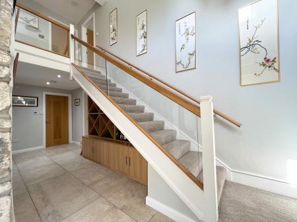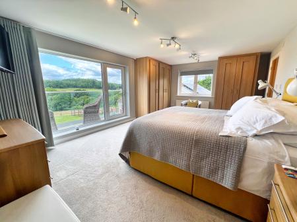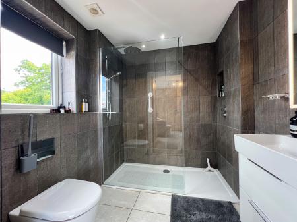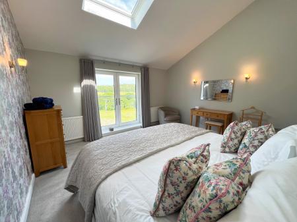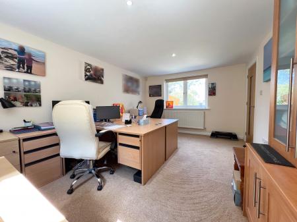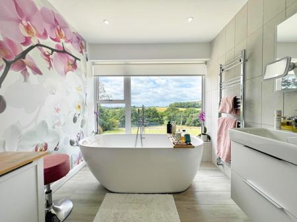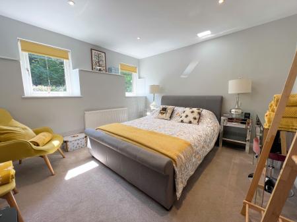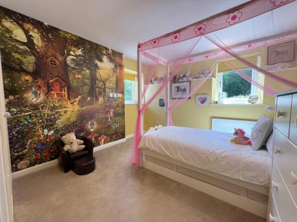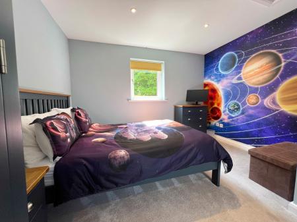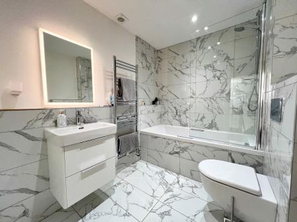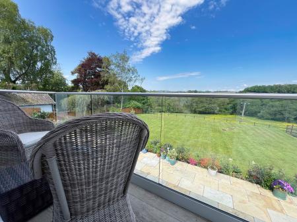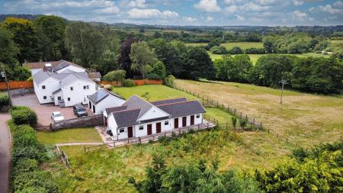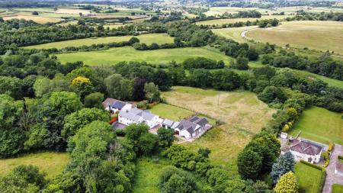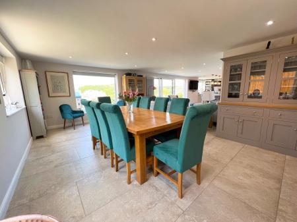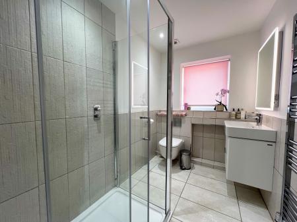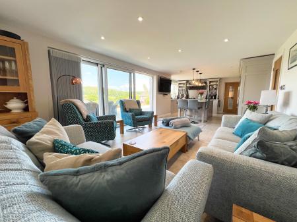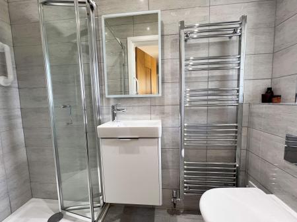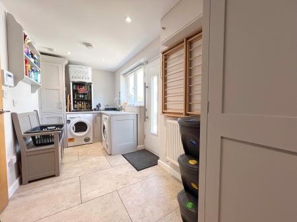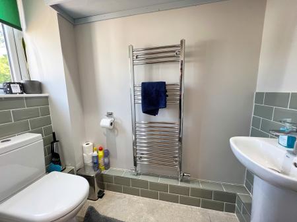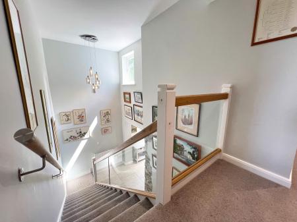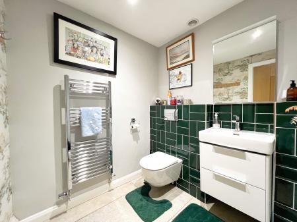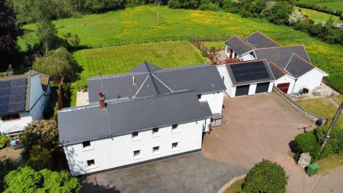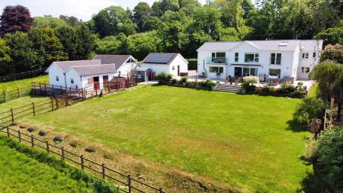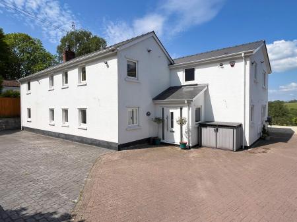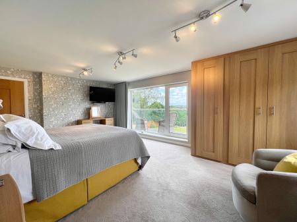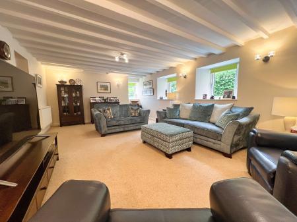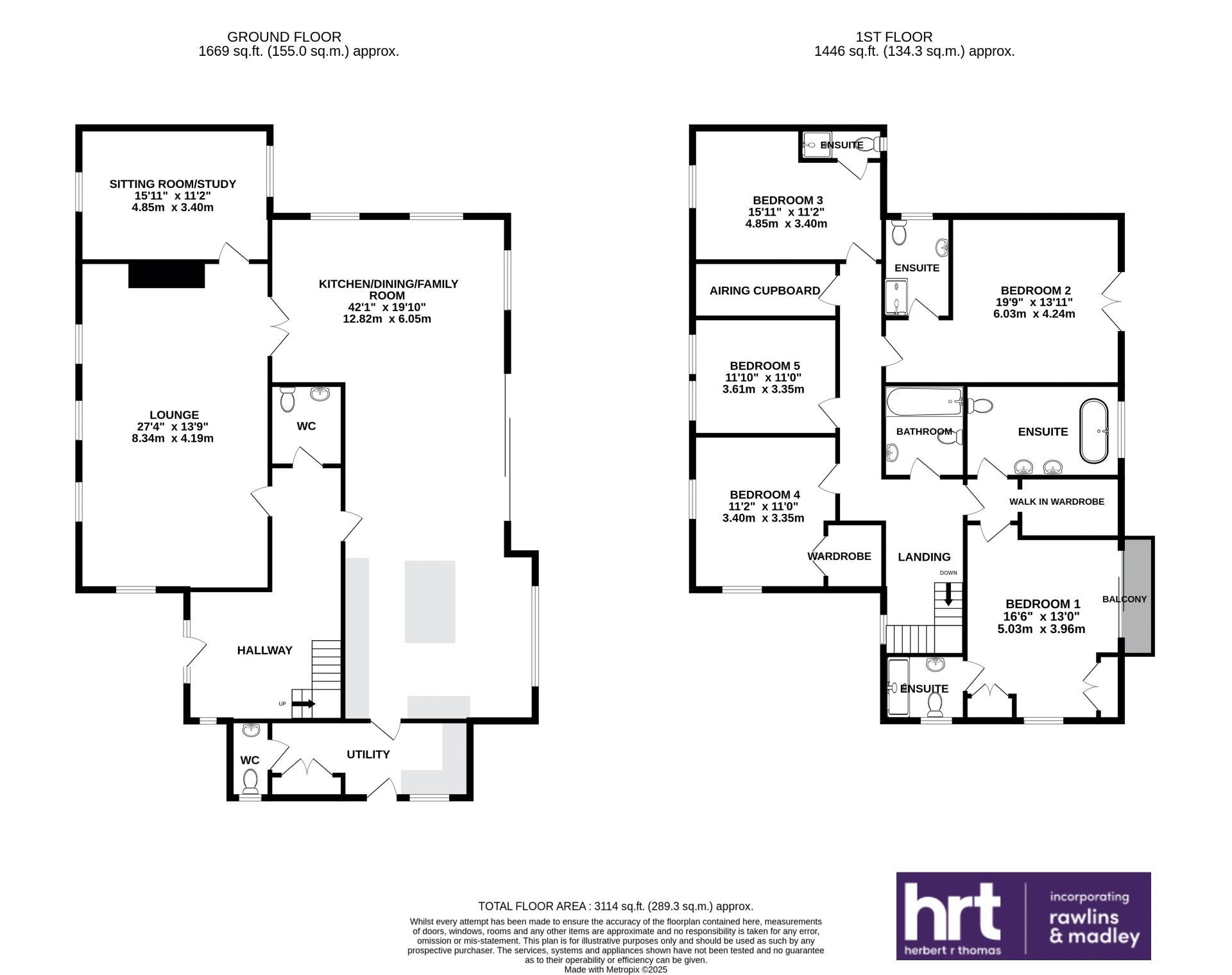- Substantial detached five-bedroom family home.
- A semi-rural setting close to St Fagans Village, with excellent commuting options.
- Grounds totalling 3.3 acres.
- Substantial detached stable building.
- Beautifully presented and maintained living and bedroom accommodation.
- Far reaching rural views.
- Two reception rooms plus impressive 42ft long kitchen/dining/living room.
- Five double bedrooms, three with ensuite facilities.
- Principal bedroom with dressing room, plus ensuite bathroom and separate ensuite shower room.
- Ample off-road parking and detached double garage.
5 Bedroom House for sale in St. Fagans
Michaelston Cottage has been a much-loved family home for over 35 years. It is a substantial five double bedroom detached property which has been extended and fully refurbished within the last five years.
The property sits in grounds, which include landscape lawned gardens, ample parking and double garage, plus paddocks and a substantial stable building which totals 3.3 acres.
It is located in a semi rural location, enjoying far reaching countryside views, close to St Fagans Village and with excellent commuting option into Cardiff City Centre and the M4 via the A4232
This impressive property has accommodation comprising of an ENTRANCE HALL with stairs rising to the first-floor GALLERY LANDING. Bespoke under-stairs storage and display unit.
The LOUNGE is a generous sized reception room with three windows to front and a further window to side. This light and airy room has a woodburning stove set on a flagstone hearth. The exposed stone chimney breast and painted ceiling beams are characterful features from the original cottage. Off the lounge is a SITTING ROOM/STUDY which is dual aspect with windows to front and rear.
Double doors from the lounge and further door from the entrance hall give access into the impressive open plan KITCHEN/DINING/LIVING ROOM. With picture windows and large sliding doors leading into the rear garden and enjoying views over the rolling countryside beyond. Within the kitchen is an extensive range of bespoke light grey coloured base, larder, and island units with complementing quartz work surfaces. Integrated Siemens oven, microwave oven, warming drawer, dual fuel gas and induction hob with hood over, fitted Quooker boiling water tap, wine cooler and space and plumbing for fridge/freezer. This room benefits from underfloor heating.
The UTILITY ROOM with pedestrian door and window to side, has a further fitted range of units and cloaks storage cupboards. Space and plumbing for white goods and housing the central heating boiler. Off the utility room is a ground floor CLOAKROOM with white two-piece suite. Finally off the entrance hall is a guest cloakroom also with white two-piece suite.
To the first floor are five double bedrooms. The principal bedroom suite and bedrooms two and three enjoy the far-reaching views to rear. The outstanding PRINCIPAL BEDROOM SUITE offers a large double bedroom with fitted wardrobe furniture. Access to a private enclosed balcony. It benefits from dressing area with built-in hanging and shelf space, plus EN-SUITE BATHROOM housing a modern freestanding bath plus his and her sink units. There is also a separate EN-SUITE SHOWER ROOM with white three-piece suite and full tiling to floor and walls.
BEDROOM TWO has a high pitched ceiling with skylight and French doors to Juliet style balcony. It benefits from an EN-SUITE SHOWER ROOM with a white three-piece suite and window to side.
BEDROOM THREE is dual aspect with windows to front and rear and also benefits from an EN-SUITE SHOWER ROOM with white three-piece suite and full tiling to floor and walls. BEDROOM FOUR is dual aspect with windows to front and side and benefits from a large built-in wardrobe cupboard. BEDROOM FIVE has two windows to front. The FAMILY BATHROOM has a white three-piece suite including panel bath with mains shower over and glazed shower screen.
To the front of the property is a large paved parking area with space for many vehicles. To the side of the property, a detached DOUBLE GARAGE benefiting from remote controlled shutter doors plus power and lighting, has solar panels owned by the property.
At the rear of the house is a large Indian sandstone laid patio which is a fantastic entertainment space, steps lead down to a lawned garden which enjoys views over the paddock beyond.
To the side of the double garage is a large detached STABLE building, which offers six stable boxes, tractor shed and hay store, dog kenneling with outdoor run, and first floor tack room.
The grounds are divided into two paddocks boarded by stock proof fencing and mature hedgerow.
Footnote:
The vendors currently rent a further 32 acres of land at a cost of £3,000 per annum which could potentially be passed on to the new owner If required.
Important Information
- This is a Freehold property.
Property Ref: EAXML13503_12652369
Similar Properties
Treguff Place with Land, Llantrithyd, Nr. Cowbridge, CF71 7LT
6 Bedroom House | Asking Price £1,395,000
Exceptional 6 Bedroom Elizabethan House in parts dating back to 1104 (two star listed) offered for sale to include beaut...
Castle Lodge Farm, Llancarfan, The Vale of Glamorgan CF62 3AW
4 Bedroom House | Asking Price £1,350,000
Impressive modern detached farmhouse with an excellent set of buildings and ground, in all extending to approximately 36...
Units 7-11 Coopers Court, Caerphilly Road, Ystrad Mynach, CF82 7EP
Not Specified | Offers in excess of £1,250,000
Elm Cottage, Heol Y Parc, Pentyrch, CF15 9NB
5 Bedroom House | Asking Price £1,500,000
A substantial five bedroom, self build property, situated on the southern periphery of Pentrych, enjoying far reaching...
Fishweir Farm, St. Mary Church, Cowbridge, The Vale of Glamorgan CF71 7LT
7 Bedroom House | Offers in excess of £1,500,000
Historic, Grade II listed six bedroom farmhouse set down a lengthy driveway and enjoying the most idyllic rural setting,...
Kingscombe, Llanmihangel Road, Cowbridge, The Vale of Glamorgan CF71 7JA
4 Bedroom House | Asking Price £1,550,000
A beautiful, four double bedroom period property, with a wealth of original character features situated in a highly soug...
How much is your home worth?
Use our short form to request a valuation of your property.
Request a Valuation

