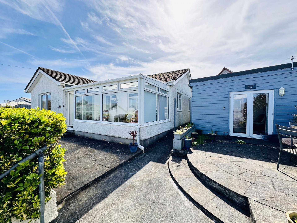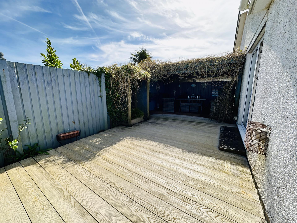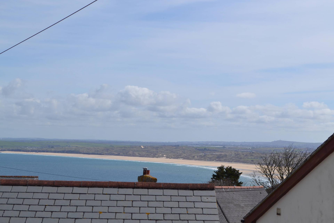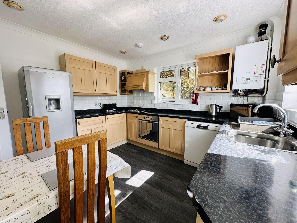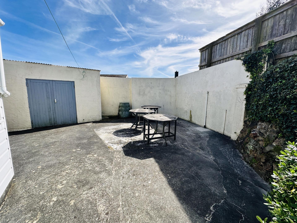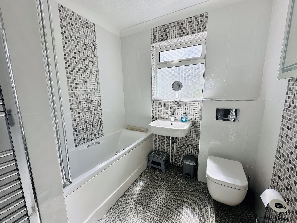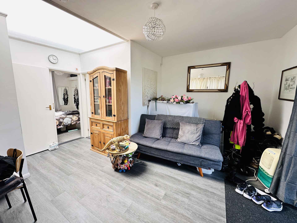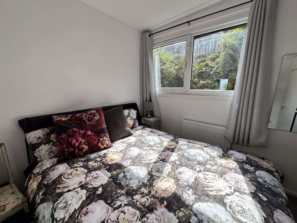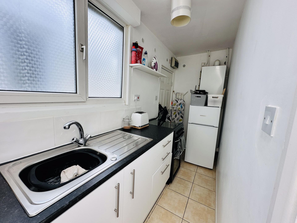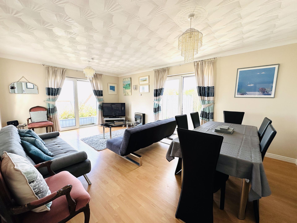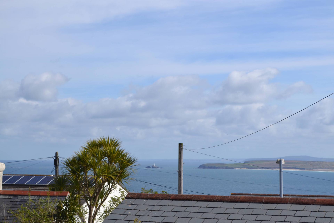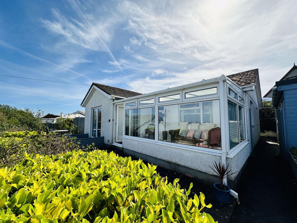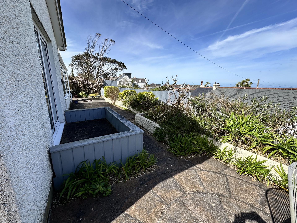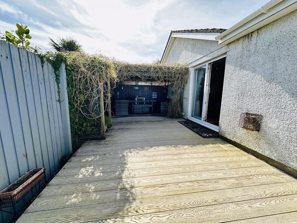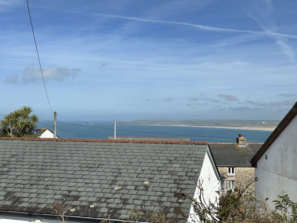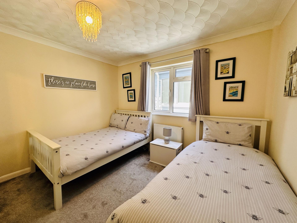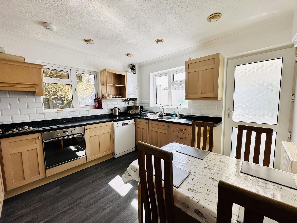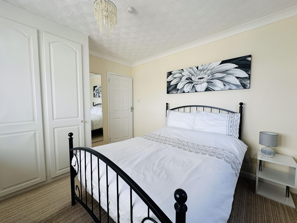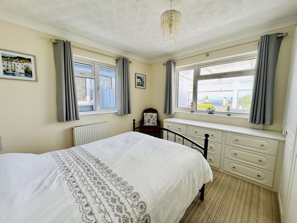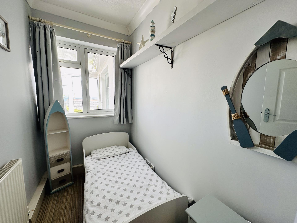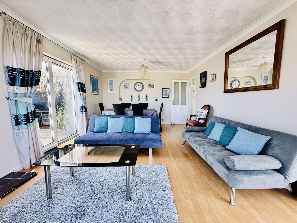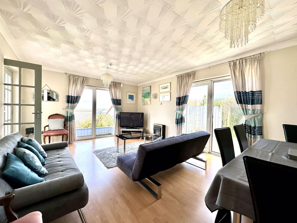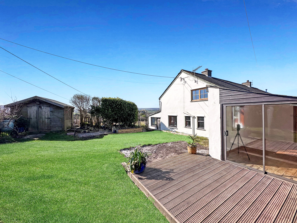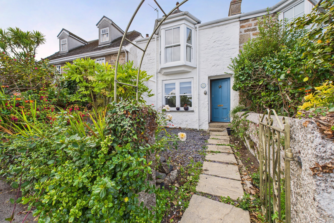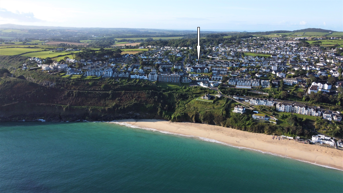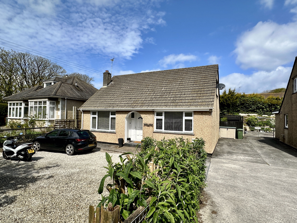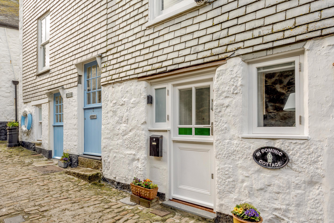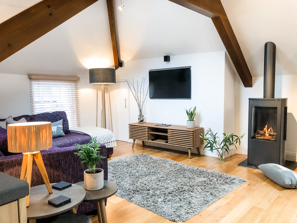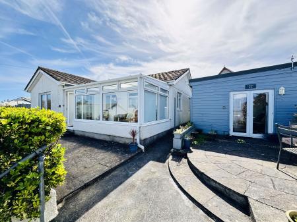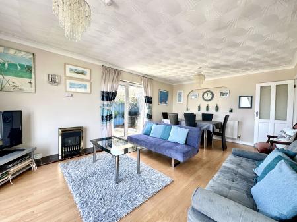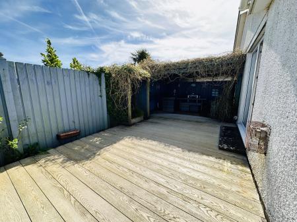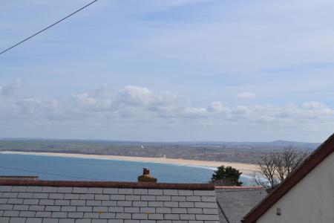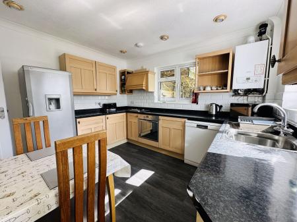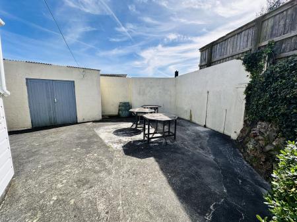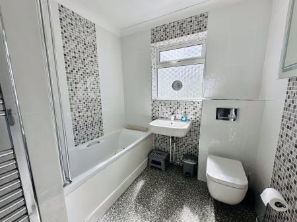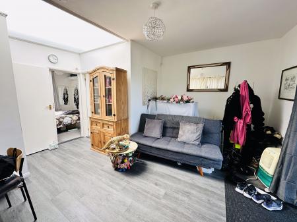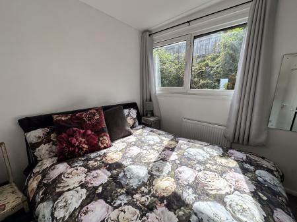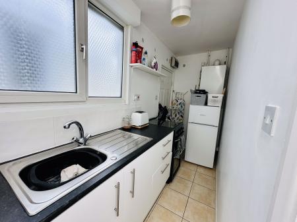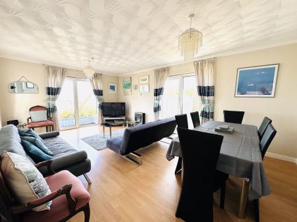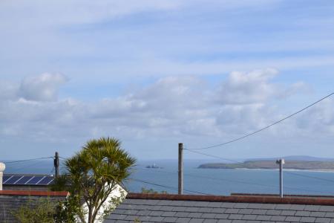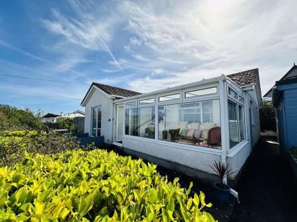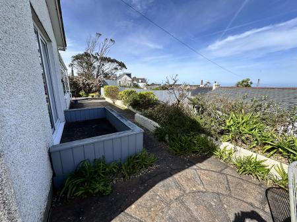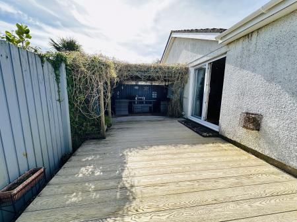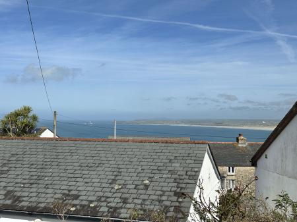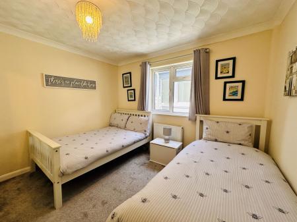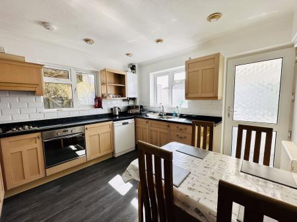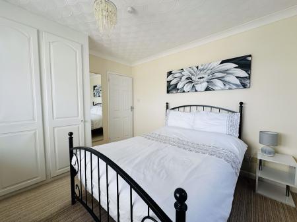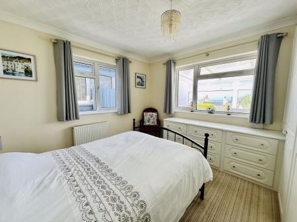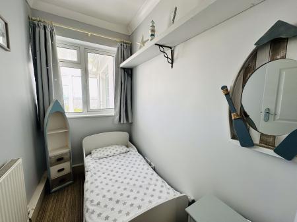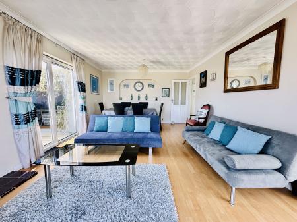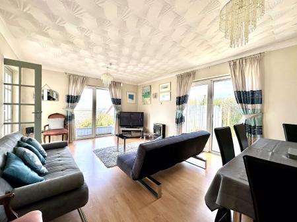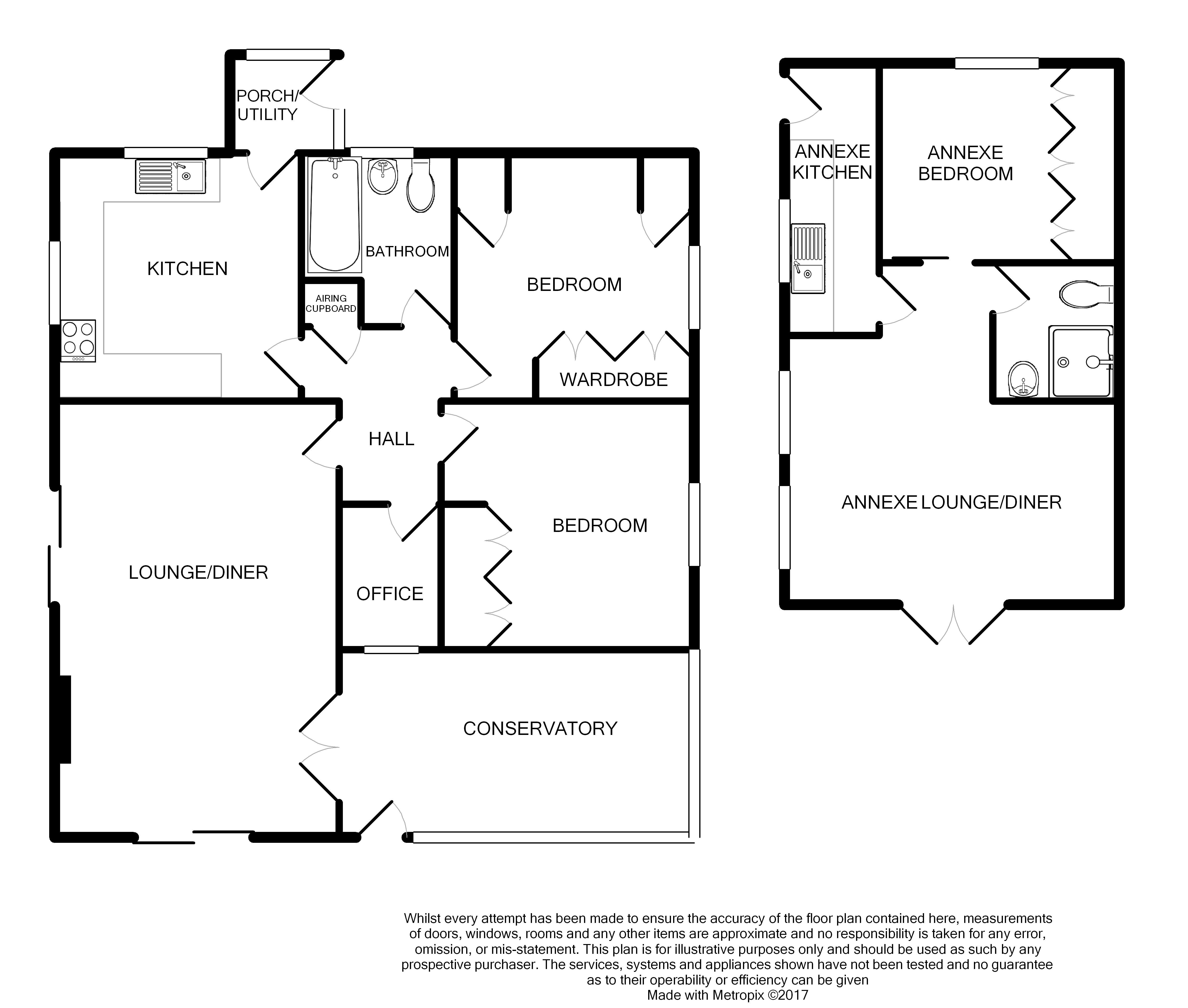- * DETACHED BUNGALOW
- * DETACHED GAMES ROOM
- * SEA VIEWS
- * WELL PRESENTED
- * CONSERVATORY
- * OUTSIDE SPACE
3 Bedroom Bungalow for sale in St. Ives
2 bedroom ( plus office room ) detached bungalow together with a self-contained Annexe situated within Carbis Bay. Affording fine views over to Godrevy Lighthouse, St Ives Bay and Hayle Beach, this well presented bungalow and detached games room currently being used as an self contained annexe must be seen to be fully appreciated. With excellent outside space including rear courtyard with sheds, front patios for the bungalow and annexe, plus a decked area to the side. Parking is available but not included on the deeds of the property. The bungalow is being used as a holiday let and has been upgraded to current regulations.
Conservatory
16' 3'' x 8' 2'' (4.95m x 2.50m)
UPVC double glazed windows to 3 sides affording great views over towards Godrevy Lighthouse and the surrounding coastline, radiator, polycarbonate roof, power points, door into
Lounge/Diner
19' 9'' x 12' 10'' (6.03m x 3.92m)
Lovely room with double glazed doors to the front opening onto a front patio and offering splendid views and the side patio doors opening onto a side decked area. radiator, power points, tv point, coved ceiling, tiled hearth with space for electric fire onset
Kitchen
11' 0'' x 11' 2'' (3.35m x 3.40m)
An excellent range of eye and base level units with ample worktop surfaces over, fitted electric oven and 4 ring gas hob with extractor fan over, complimentary tiling, stainless steel sink unit and drainer with mixer taps over, space for fridge freezer and plumbing for dishwasher, double glazed window to the side and further window to the rear, ample power points, radiator, door to
Utility Room
Plumbing for washing machine and space for dryer, power points, door to rear courtyard
Bathroom
Recently upgraded. Vinyl flooring, chrome heated towel rail, wall hung WC, wall hung wash hand basin, panelled bath with shower attachment over, fully tiled walls, UPVC double glazed window to the rear, extractor fan, fitted wall mirror with lighting and shaver point
Bedroom Two
11' 3'' x 10' 7'' (3.44m x 3.22m)
UPVC double glazed window to the side, radiator, power points
Bedroom One
11' 3'' x 11' 6'' (3.43m x 3.51m)
Dual aspect room with double glazed window to the side and front, the front offering some lovely views. fitted wardrobe housing hanging space and shelving, power points, radiator
Office / Occasional bed 3
7' 9'' x 4' 5'' (2.37m x 1.35m)
UPVC double glazed window to the front into the conservatory, power points, radiator
The Games Room
Living Room
15' 1'' x 12' 2'' (4.59m x 3.70m)
UPVC double glazed doors to the front opening out onto a small patio area with outside light, double glazed window to the side, radiator, power points, TV point.
Shower Room
5' 1'' x 5' 7'' (1.54m x 1.71m)
Tiled floor, close coupled WC, pedestal wash hand basin, corner walk in shower cubicle with Mira shower inset, tiled walls, sky light
Bedroom 1
8' 11'' x 10' 10'' (2.73m x 3.30m) excluding cupboard depth
Radiator, power points, UPVC double glazed window to the rear, built in wardrobe housing hanging space and shelving
Kitchen
Galley style kitchen. Stainless steel sink unit and drainer with taps over, range of base level units with worktop surfaces over, plumbing for washing machine and space for gas cooker, tiled flooring, boiler, door to rear courtyard, outside light, ample power points
Outside
The property is approached up some steps which have automatic electric lights, these steps in turn lead to a small patch of garden, there are further steps up to a lower patio area with retaining wall, outside water tap and concealed small shed and then up to the front of the bungalow and the annexe.
This is a great place to sit and enjoy the fabulous views.
To one side of the property is a decked area with covered pergola and to the other side path access to the rear courtyard.
Within this sunny courtyard are 2 storage sheds, one with electric points internally.
There are 2 external electric points
Services
Mains gas, electric and metered water.
EPC
D
Council Tax
D
Flood Risk
Rain and surface water - very low risk
Sea and River - very low risk
Services
Mains metered water, mains drainage, mains electricity and mains gas that also fires the heating system and hot water, BT Fibre WiFi connection available.
Recent gas and electrical safety certificates are available
Agents Note
There is a detached building originally passed as a games room but is being used as an annexe..
The price includes all white goods, beds and selected furniture items
Important Information
- This is a Freehold property.
Property Ref: EAXML4197_7749821
Similar Properties
4 Bedroom Cottage | Offers in region of £400,000
Extremely deceptive four-bedroom semi detached traditional character filled cottage located within one of the most popul...
3 Bedroom End of Terrace House | Asking Price £395,000
* Bryher is a charming, spacious 3-bedroom cottage located in Carbis Bay - A versatile gem * Nestled within Carbis Bay,...
2 Bedroom Flat | Asking Price £395,000
White Sails is a spacious light and airy apartment offering 2 x double bedrooms, large open plan lounge/kitchen/diner, f...
4 Bedroom Chalet | Offers in region of £415,000
* Preliminary Advert ( awaiting floorplan) * A really well presented and genuinely deceptive 3/4 double bedroom detached...
2 Bedroom Cottage | Asking Price £420,000
St Dominic Cottage is a traditional quaint Cornish Cottage set over 3 floors and located in the heart of Downlong, consi...
2 Bedroom Cottage | Offers in excess of £425,000
Beautifully presented and surprisingly spacious, two bedroom cottage set in the heart of St Ives, within one of the mos...
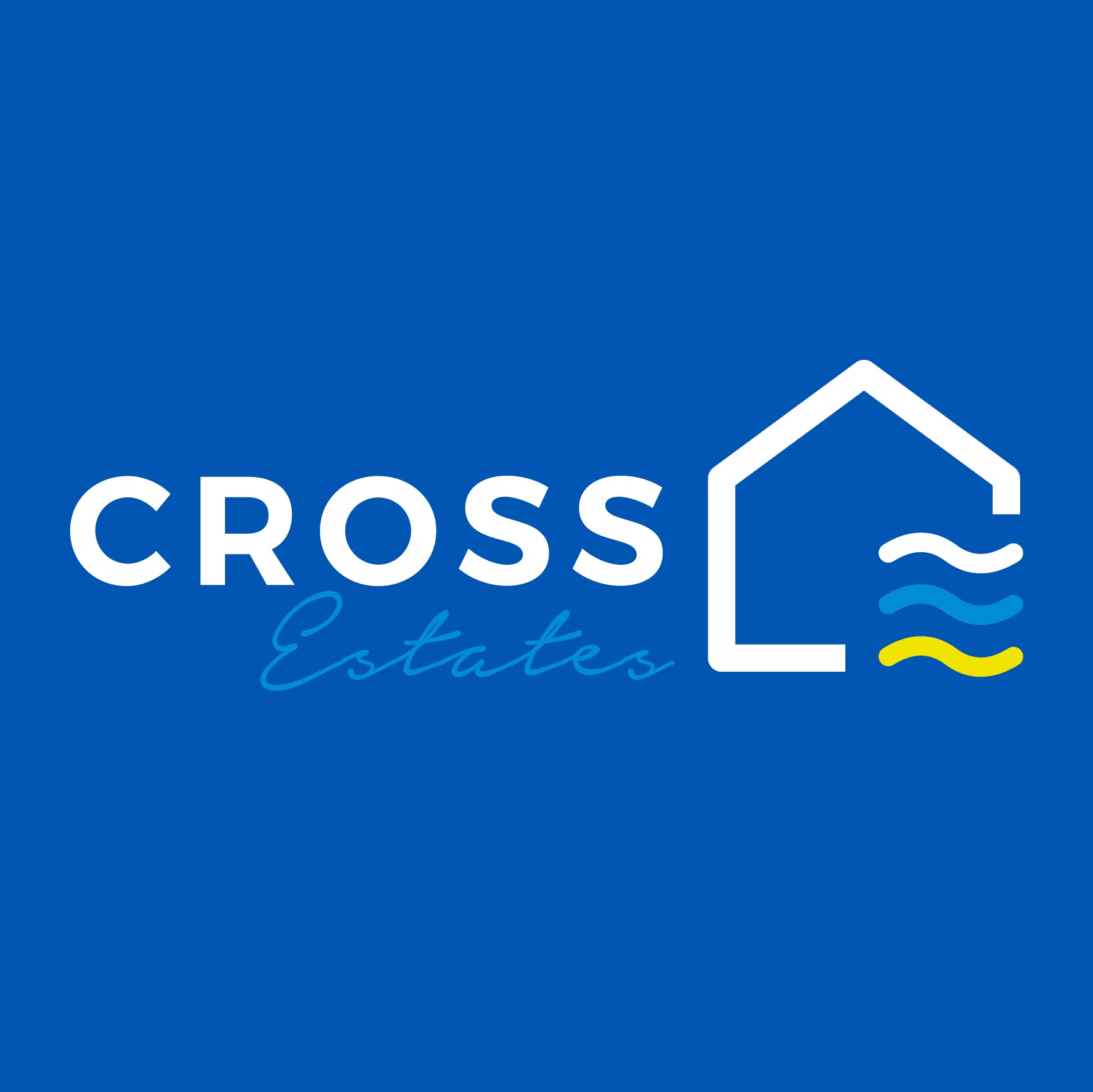
Cross Estates (St Ives)
1 Tregenna Hill, St Ives, Cornwall, TR26 1SF
How much is your home worth?
Use our short form to request a valuation of your property.
Request a Valuation
