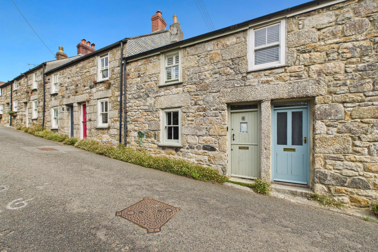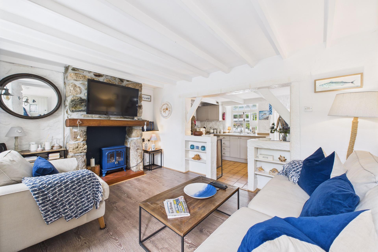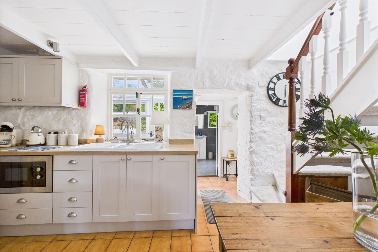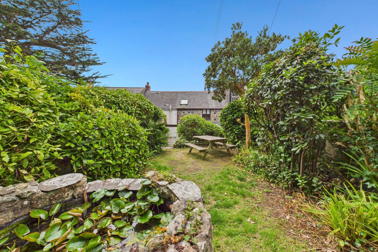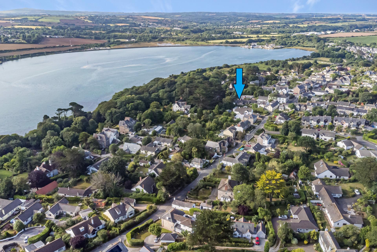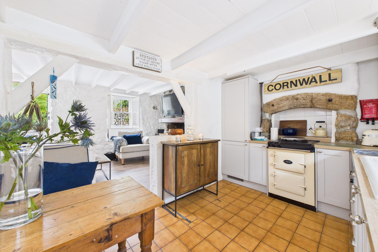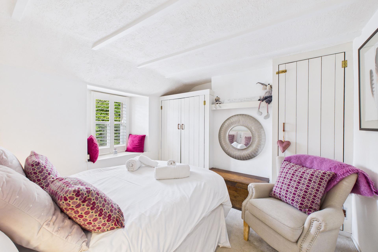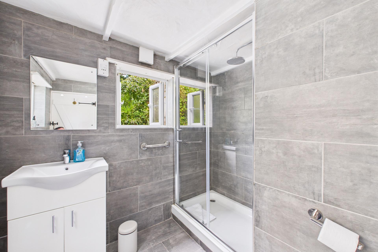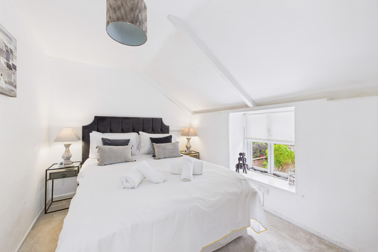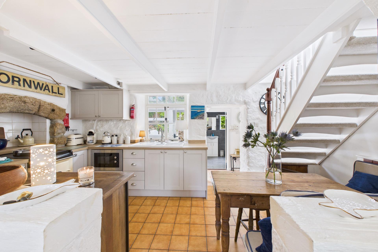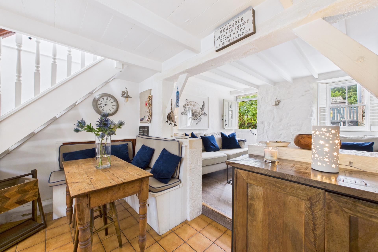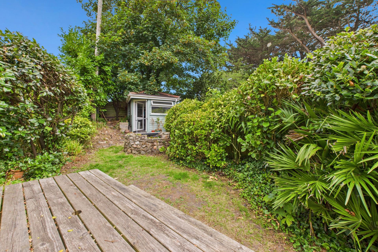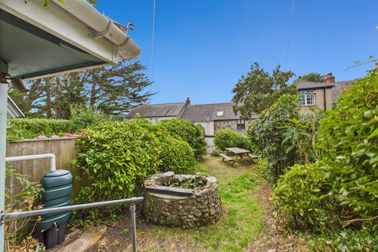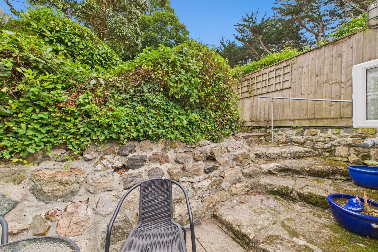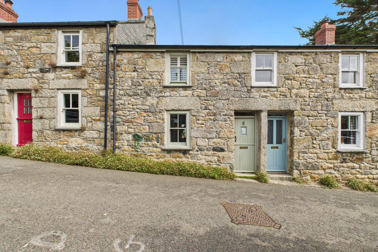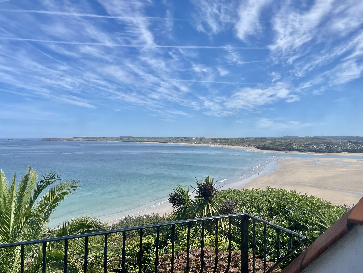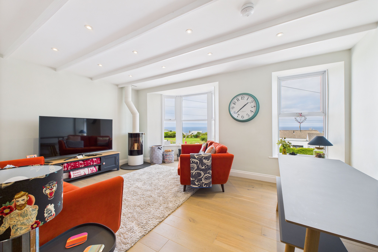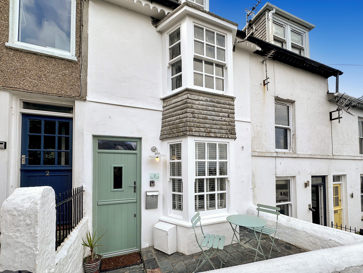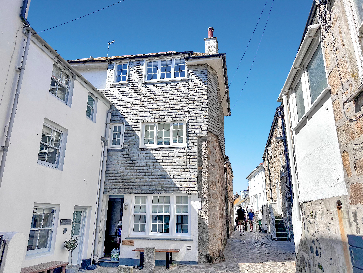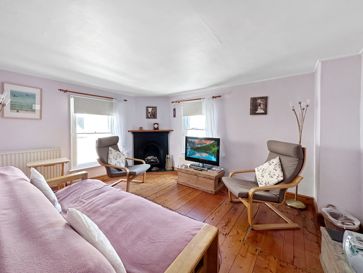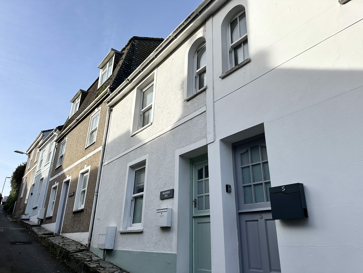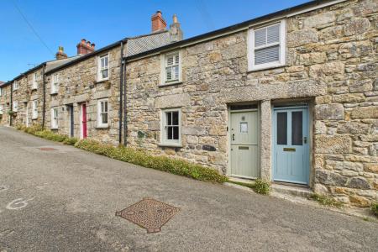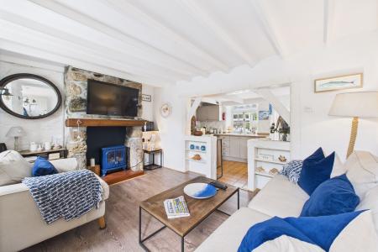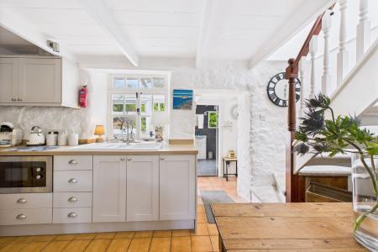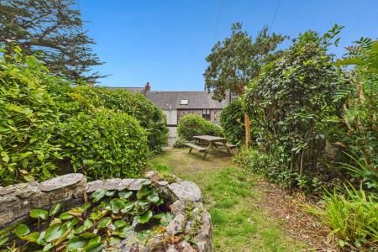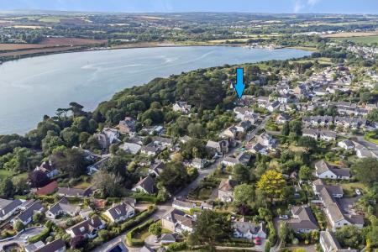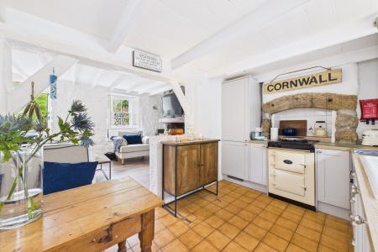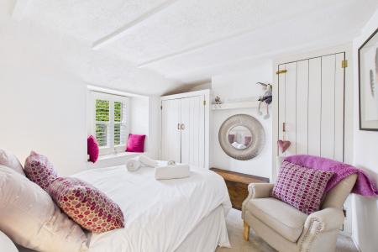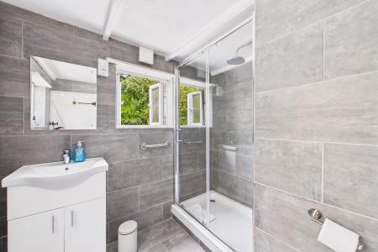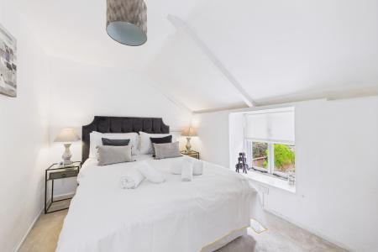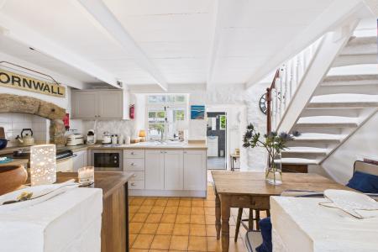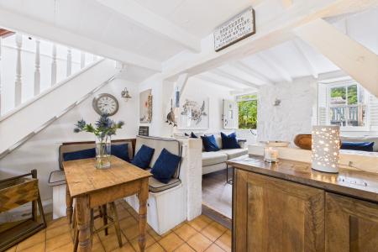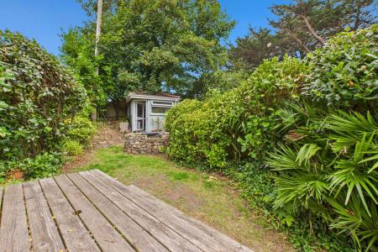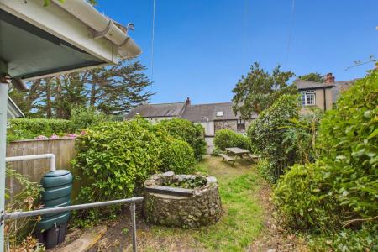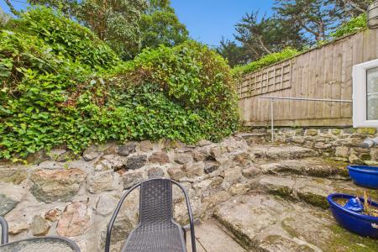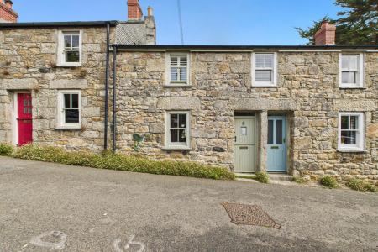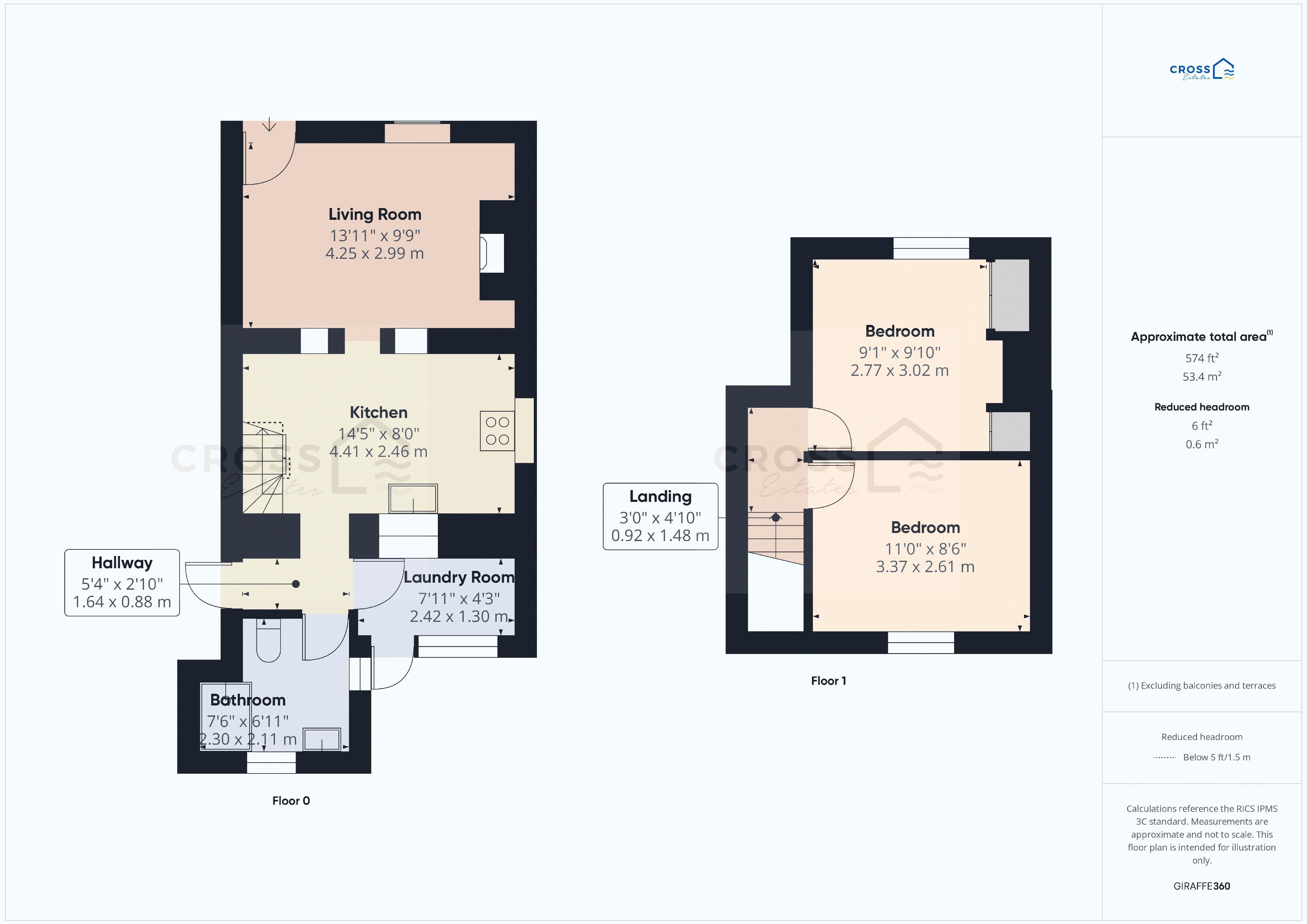- TWO BEDROOM COTTAGE
- BEAUTIFUL AND CHARACTER FILLED
- SHOWER ROOM ON GROUND FLOOR
- LOVELEY ENCLOSED REAR GARDEN AND COURTYARD
- SUPER VILLAGE LOCATION
- CURRENTLY A SUCCESSFUL HOLIDAY LET
- VIEWING ESSENTIAL
- GRADE II LISTED AND IN A CONSERVATION AREA
2 Bedroom Cottage for sale in St. Ives
A beautiful, Grade II listed character filled two double bedroom cottage located within the sought after estuary village of Lelant in West Cornwall. Currently the property is being used as a successful holiday however with its prime location, close to Lelant Estuary, The Saltings, Lelant Station, Porthkidney Sands and West Cornwall Golf Course, this would also make a super place to live. Internally there is a lovely lounge opening down into a good sized kitchen diner, with a further utility room and upgraded shower room. On the first floor there are two double bedrooms. To the rear is a lovely enclosed garden and summer house. Viewing is recommended
Stable door front door into
Living Room
13' 11'' x 9' 10'' (4.25m x 2.99m)
Characterful and cosy room having sash window to the front with window shutters and window seat, beamed ceilings, white wash granite wall, granite fireplace with wood lintel and tiled hearth, space for wall mounted TV over, ample power points, recess shelving
Kitchen / Diner
14' 6'' x 8' 2'' (4.41m x 2.48m)
Another good sized room with tiled flooring, range of base level kitchen units with worktop surfaces over ceramic one and quarter sink unit and drainer with mixer taps over, integrated microwave, electric fired single plate and double oven Aga, integrated fridge / freezer, beamed ceiling, power points, fitted dining corner seating, stairs to the first floor, white washed granite walls, multi paned window out to the utility
Inner Hallway
Door to side access with further access to the front of the property, door to shower room and door to utility / conservatory.
Shower Room
8' 6'' x 6' 11'' (2.6m x 2.11m)
Recently upgraded, fully tiled bathroom, patterned window to the rear, stainless steel heated towel rail, close coupled WC, large walk in shower cubicle with mains connected shower offering rainfall head and hand held detachable further window to the rear
Conservatory / Laundry Room
7' 11'' x 4' 3'' (2.42m x 1.30m)
Glazed roof, double glazed window and door to the rear, 2 eye level units, plumbing for washing machine and space for dryer with worktop surface over, tiled floor, power points
First Floor
Landing with access to loft space, doors to the two bedrooms
Bedroom
11' 1'' x 8' 7'' (3.37m x 2.61m)
Great double with part pitched ceiling, multi pane sash window to the rear, power points
Bedroom
9' 1'' x 9' 11'' (2.77m x 3.02m)
Multi pane sash window to the front with window shutters, 2 built in wardrobes housing hanging space and shelving, power points, wall mounted electric wall heater
Outside
One of the great redeeming features of the property are the rear gardens.
There is right of way access from the front of the the property over the neighbouring two properties to the rear.
There is a small courtyard with outside water taps, with granite steps up to the rear gardens.
Mainly laid to lawn bordered by mature shrubs, trees and plants. A raised stone built pond is placed near the rear of the garden and further on a timber built summer house with electric connected. To the very rear is space for a compost heap and small storage shed.
Material Information
Verified Material Information
Council Tax band: B
Property type: House
Property construction: Standard undefined construction
Energy Performance rating: Exempt Property
Electricity supply: Mains electricity
Solar Panels: No
Other electricity sources: No
Water supply: Mains water supply
Sewerage: Mains
Heating: Room heaters only is installed.
Heating features: Wood burner
Broadband: FTTC (Fibre to the Cabinet)
Mobile coverage: O2 - Good, Vodafone - Good, Three - Good, EE - Good
Parking: On Street
Building safety issues: No
Restrictions - Listed Building: Grade II listed
Restrictions - Conservation Area: Lelant Conservation Area
Restrictions - Tree Preservation Orders: None
Public right of way: No
Long-term area flood risk: No
Historical flooding: No
Flood defences: No
Coastal erosion risk: No
Planning permission issues: No
Accessibility and adaptations: None
Coal mining area: No
Non-coal mining area: Yes
All information is provided without warranty. Contains HM Land Registry data © Crown copyright and database right 2021. This data is licensed under the Open Government Licence v3.0.
The information contained is intended to help you decide whether the property is suitable for you. You should verify any answers which are important to you with your property lawyer or surveyor or ask for quotes from the appropriate trade experts: builder, plumber, electrician, damp, and timber expert.
Important Information
- This is a Freehold property.
Property Ref: EAXML4197_12721763
Similar Properties
Headland Road, Carbis Bay, Cornwall
1 Bedroom Not Specified | Offers in region of £365,000
Sea Urchin is a wonderful property positioned at the end of Headland Road and offering stunning views of the sea over to...
3 Bedroom Flat | Offers in region of £360,000
Deceptively large, superbly presented and beautifully renovated and refurbished 3 double bedroom, 2 shower room first fl...
2 Bedroom House | Offers in region of £355,000
Hidden away and located in a traffic free, secluded location, yet close to the centre of St Ives is this super 2 bedroom...
1 Bedroom Flat | Offers in region of £375,000
This super, refurbished bright, light and airy one bedroom second floor apartment is located on The Digey, set within th...
2 Bedroom Flat | Offers in region of £375,000
A very deceptive Grade II listed, 2 bedroom first floor property located in the very heart of 'Downalong' St Ives, close...
2 Bedroom Cottage | Offers in region of £375,000
An extremely well presented and very well looked after 2 double bedroom cottage, offering comfortable and stylish living...
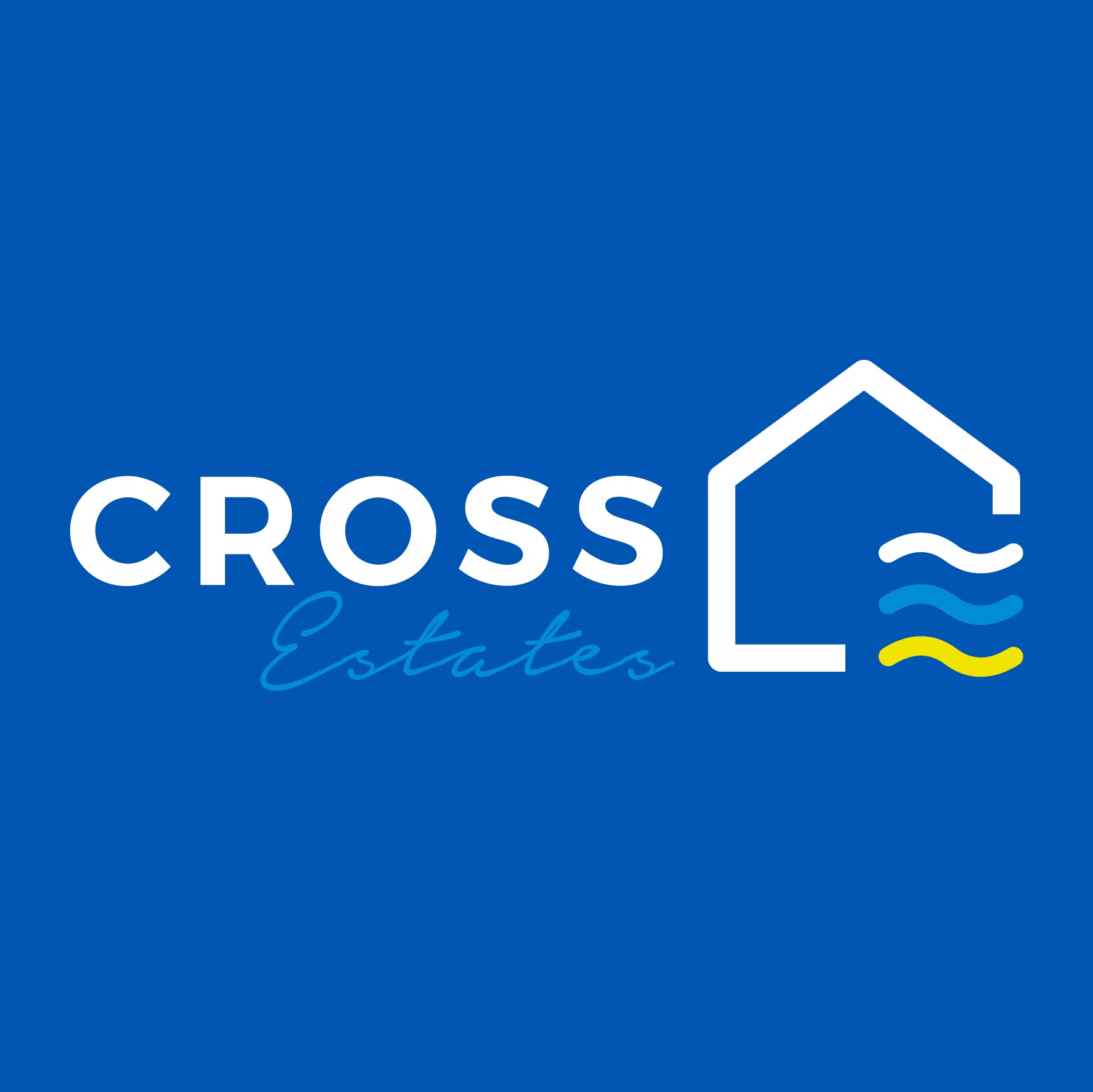
Cross Estates (St Ives)
1 Tregenna Hill, St Ives, Cornwall, TR26 1SF
How much is your home worth?
Use our short form to request a valuation of your property.
Request a Valuation
