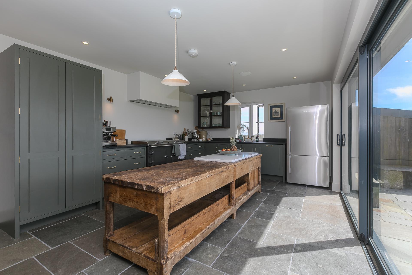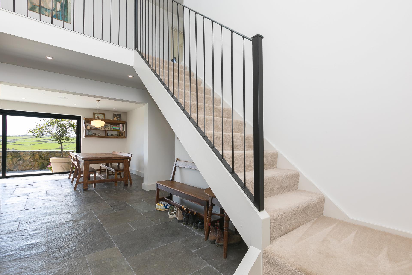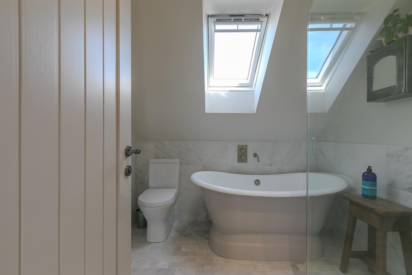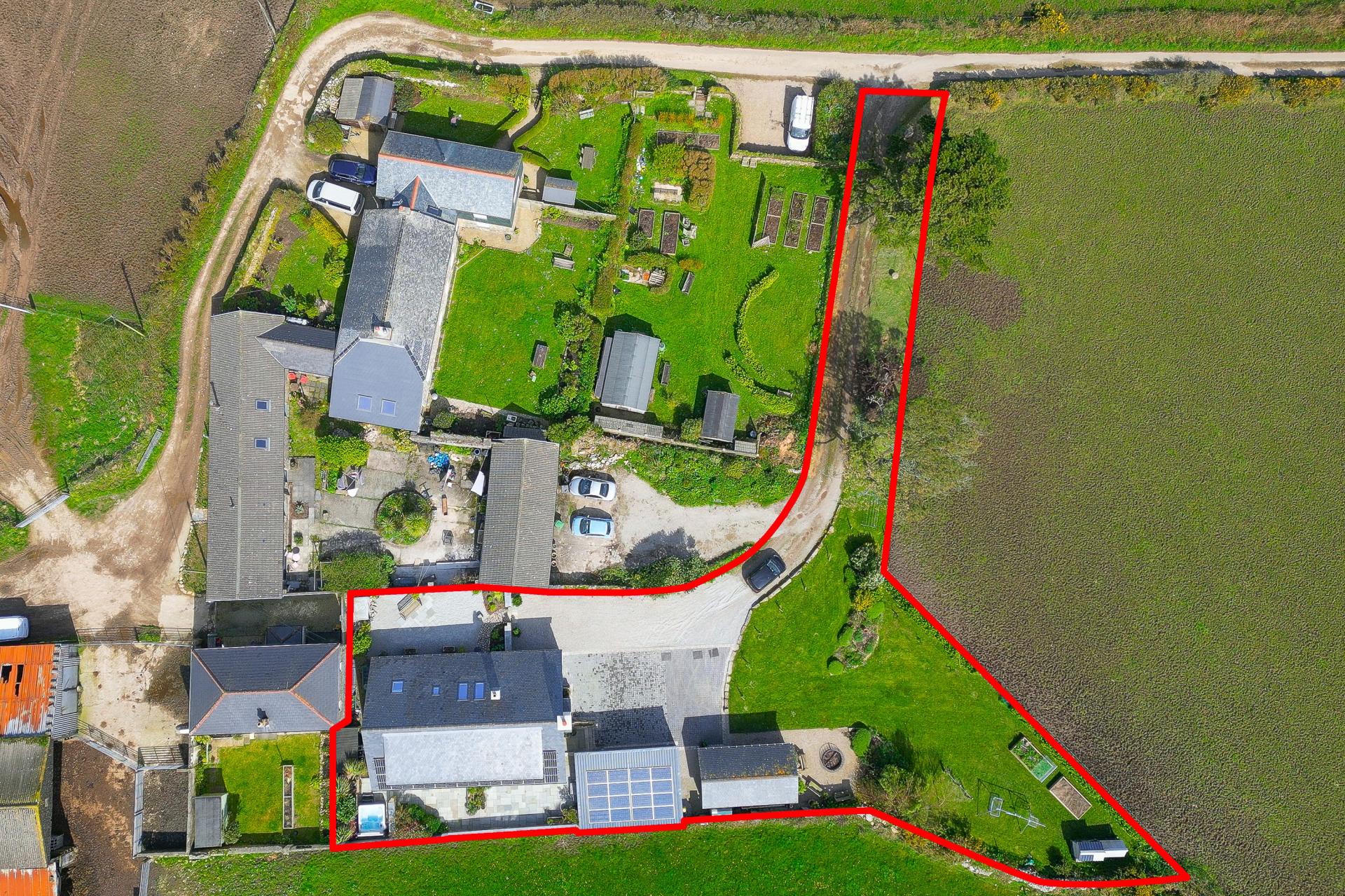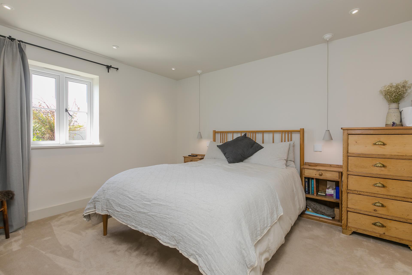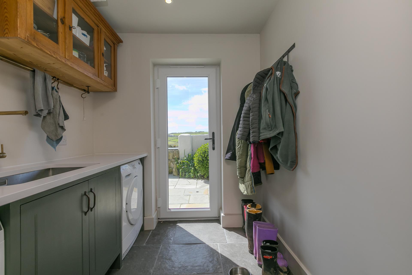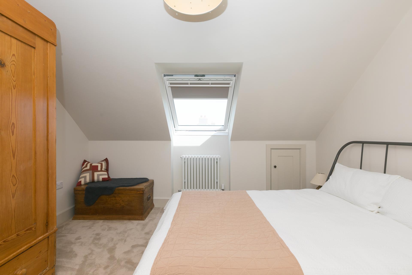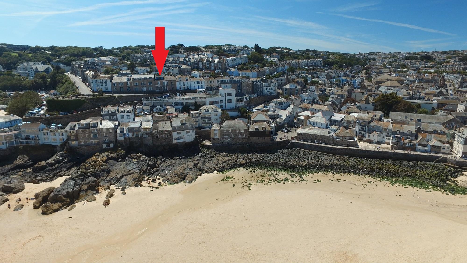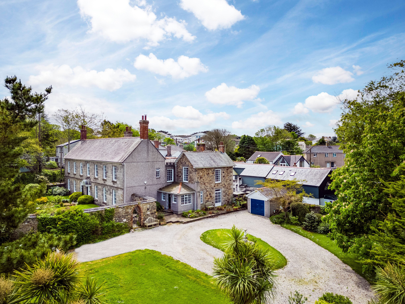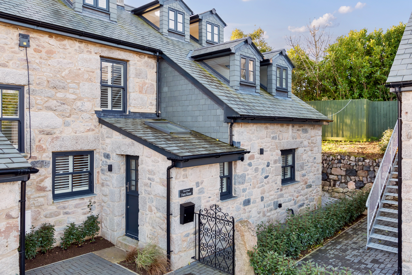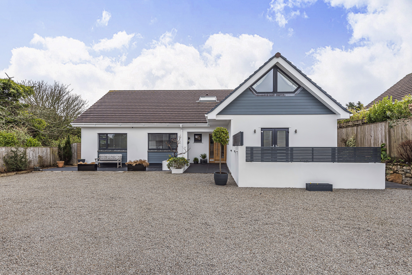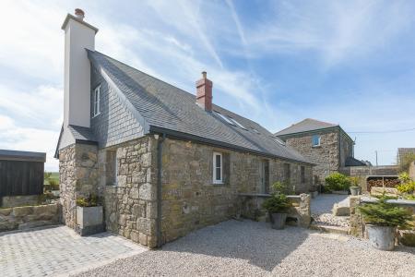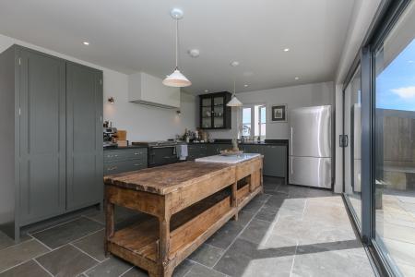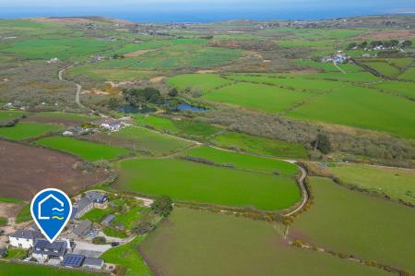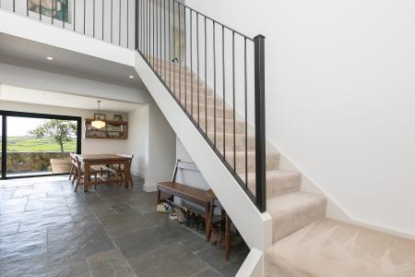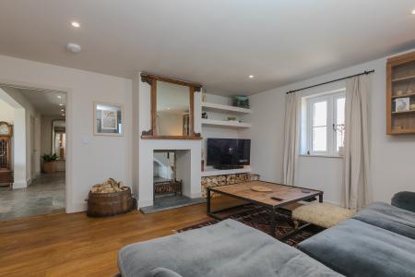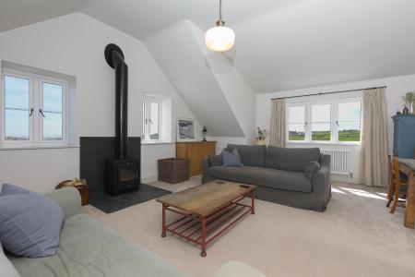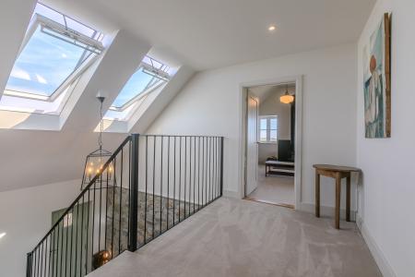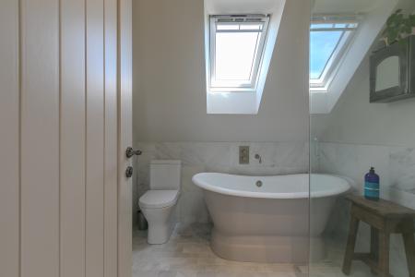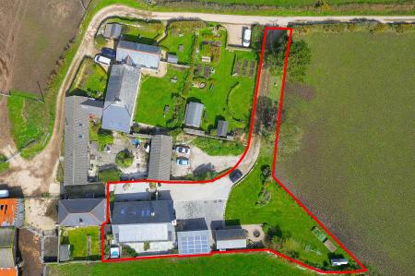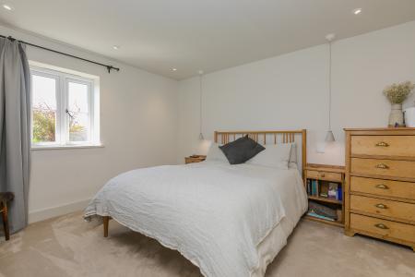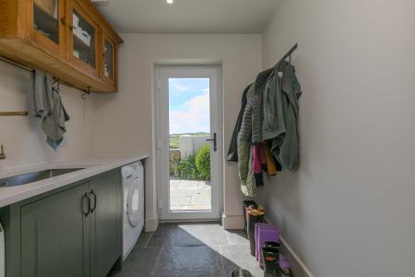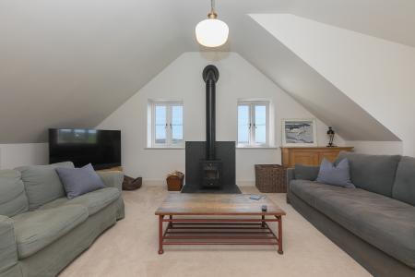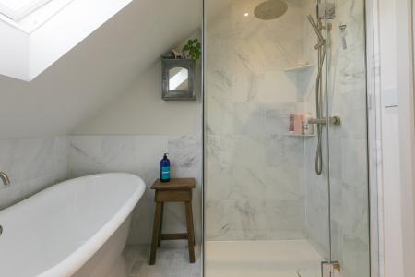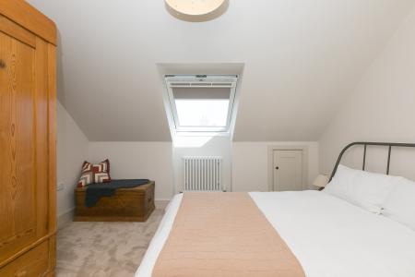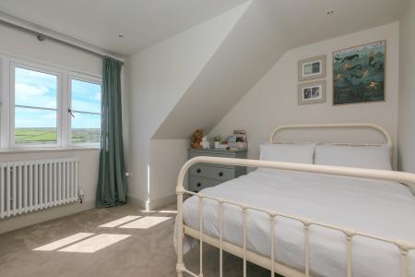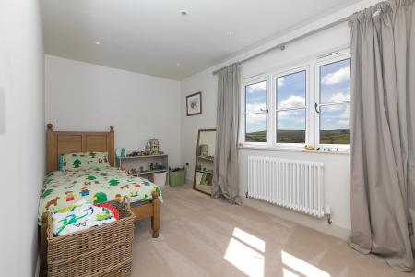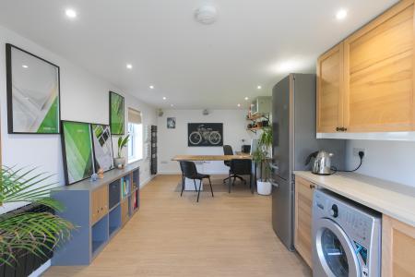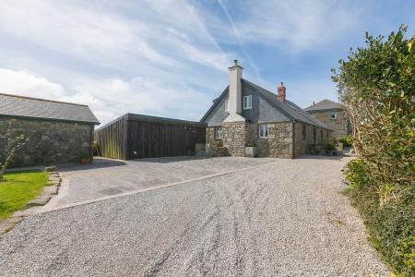- * DETACHED REFURBIHSED AND REDEVELOPED PROPERTY
- * 5 BEDROOMS 2 BATHROOMS
- * EXTREMELEY ENERGY EFFICIENT WITH A EPC RATING
- * DETACHED GARAGE AND WORSHOP
- * LOVELY GARDENS
- * AMAZING RURAL VIEWS
- * RURAL LOCATION
5 Bedroom House for sale in St. Ives
* Preliminary Advert * Welcome to this exquisite 5-bedroom home nestled within the serene rural location of Towednack, just on the outskirts of the charming town of St Ives. Prepare to be captivated by the sheer beauty and meticulous craftsmanship that awaits you within these walls.
This stunning property has undergone a complete refurbishment, leaving no stone unturned in its pursuit of perfection. Every detail has been carefully considered, ensuring a truly luxurious living experience. As you explore the spacious and thoughtfully designed interior, you will be greeted by an abundance of high-quality features and finishes that exude elegance.
Prepare to be enchanted by the breath-taking rural views that unfold before your eyes, offering a picturesque glimpse of the enchanting Cornish countryside. The large handcrafted kitchen in particular opens out through the large sliding doors and looks over the surrounding countryside. The tranquillity and serenity that accompanies these vistas are truly unparalleled.
No expense has been spared in the creation of this remarkable home. With a large detached garage / workshop, as well as a separate detached office, or possible annexe subject consents, your every practical need is effortlessly catered to.
The well-maintained, extended and upgraded gardens surrounding the property provide an idyllic setting for relaxation and outdoor enjoyment.
Efficiency and comfort are at the forefront of this home's design. The heating system is powered by an oil-fired combo boiler, complemented by radiators and underfloor heating throughout, all seamlessly controlled by the innovative Loxone smart home system. Embracing the latest advancements in technology, the audio system also falls under the purview of this intelligent home automation system.
In addition to its impeccable design and functionality, this home embraces sustainability through the installation of 8KW solar panels. These not only contribute to the energy efficiency and an exceptional A EPC rating of the property but also exemplify a commitment to a greener future.
Conveniently located just a short 10-minute drive from St Ives, this property offers the perfect balance between tranquillity and accessibility. Immerse yourself in the vibrant cultural scene, indulge in exquisite culinary delights, or simply soak up the sun on the golden sands of St Ives' renowned beaches.
Prepare to embark on a journey of refined living and unparalleled beauty. This exceptional home is ready to welcome you with open arms, inviting you to create cherished memories in a setting that truly embodies perfection.
Description
Welcome to this exquisite 5-bedroom home nestled within the serene rural location of Towednack, just on the outskirts of the charming town of St Ives. Prepare to be captivated by the sheer beauty and meticulous craftsmanship that awaits you within these walls.
This stunning property has undergone a complete refurbishment, leaving no stone unturned in its pursuit of perfection. Every detail has been carefully considered, ensuring a truly luxurious living experience. As you explore the spacious and thoughtfully designed interior, you will be greeted by an abundance of high-quality features and finishes that exude elegance. Prepare to be enchanted by the breath-taking rural views that unfold before your eyes, offering a picturesque glimpse of the enchanting Cornish countryside. The large handcrafted kitchen in particular opens out through the large sliding doors and looks over the surrounding countryside. The tranquillity and serenity that accompanies these vistas are truly unparalleled. No expense has been spared in the creation of this remarkable home. With a large detached garage / workshop, as well as a separate detached office, or possible annexe subject consents, your every practical need is effortlessly catered to.
The well-maintained, extended and upgraded gardens surrounding the property provide an idyllic setting for relaxation and outdoor enjoyment.
Efficiency and comfort are at the forefront of this home's design. The heating system is powered by an oil-fired combo boiler, complemented by radiators and underfloor heating throughout, all seamlessly controlled by the innovative Loxone smart home system. Embracing the latest advancements in technology, the audio system also falls under the purview of this intelligent home automation system. In addition to its impeccable design and functionality, this home embraces sustainability through the installation of 8KW solar panels. These not only contribute to the energy efficiency and an exceptional A EPC rating of the property but also exemplify a commitment to a greener future.
Conveniently located just a short 10-minute drive from St Ives, this property offers the perfect balance between tranquillity and accessibility. Immerse yourself in the vibrant cultural scene, indulge in exquisite culinary delights, or simply soak up the sun on the golden sands of St Ives' renowned beaches. Prepare to embark on a journey of refined living and unparalleled beauty. This exceptional home is ready to welcome you with open arms, inviting you to create cherished memories in a setting that truly embodies perfection.
Large entrance hallway with handcrafted stairs rising to the first floor, large slate flooring that runs through to the kitchen
Lounge
15' 3'' x 14' 9'' (4.66m x 4.49m)
Kitchen / Dining Room
26' 7'' x 12' 3'' (8.10m x 3.73m)
Utility room
9' 4'' x 6' 7'' (2.84m x 2.0m)
Bathroom
8' 11'' x 7' 2'' (2.71m x 2.19m)
Bedroom
12' 3'' x 10' 10'' (3.73m x 3.30m)
Bedroom
12' 6'' x 8' 11'' (3.8m x 2.71m)
First Floor
Large landing
Lounge
22' 6'' x 15' 9'' (6.86m x 4.79m)
Bedroom
14' 10'' x 8' 3'' (4.52m x 2.51m)
Bedroom
11' 9'' x 10' 10'' (3.59m x 3.30m)
Bedroom
10' 10'' x 10' 9'' (3.30m x 3.27m)
Bathroom
7' 7'' x 7' 3'' (2.30m x 2.21m)
Workshop / garage
25' 1'' x 17' 9'' (7.65m x 5.4m)
Office / Studio Room
21' 4'' x 10' 6'' (6.5m x 3.2m)
Tenure
Freehold
EPC
A
Council Tax
C
Flood Risk
Surface Water - Very Low Risk
Seas and River - Very Low Risk
Important information
This is a Freehold property.
Property Ref: EAXML4197_12374197
Similar Properties
5 Bedroom House | Asking Price £1,150,000
This superb mid terrace property offers flexible accommodation, whether you dream of a blissful family home or an exciti...
5 Bedroom House | Offers in region of £1,100,000
A stunning Grade II* listed period home which has been sympathetically and extensively modernised while still retaining...
5 Bedroom House | Guide Price £975,000
Forming part of an exclusive and high quality mews style development that has been meticulously and cleverly re-develope...
5 Bedroom End of Terrace House | Guide Price £1,200,000
FANTASTIC PERIOD 5 DOUBLE BEDROOM PROPERTY WITH 4 EN-SUITES, PARKING, SEA VIEWS AND A TOWN LOCATION. 1 Pednolver Terrace...
7 Bedroom End of Terrace House | Guide Price £1,250,000
Number 6 The Warren is situated in one St Ives's most sought after and prestigious locations, perfectly placed to take a...
Steeple Lane, St Ives, Cornwall
6 Bedroom House | Offers in region of £1,275,000
A beautiful detached contemporary home with one bedroom annexe finished to an extremely high specification, located on o...
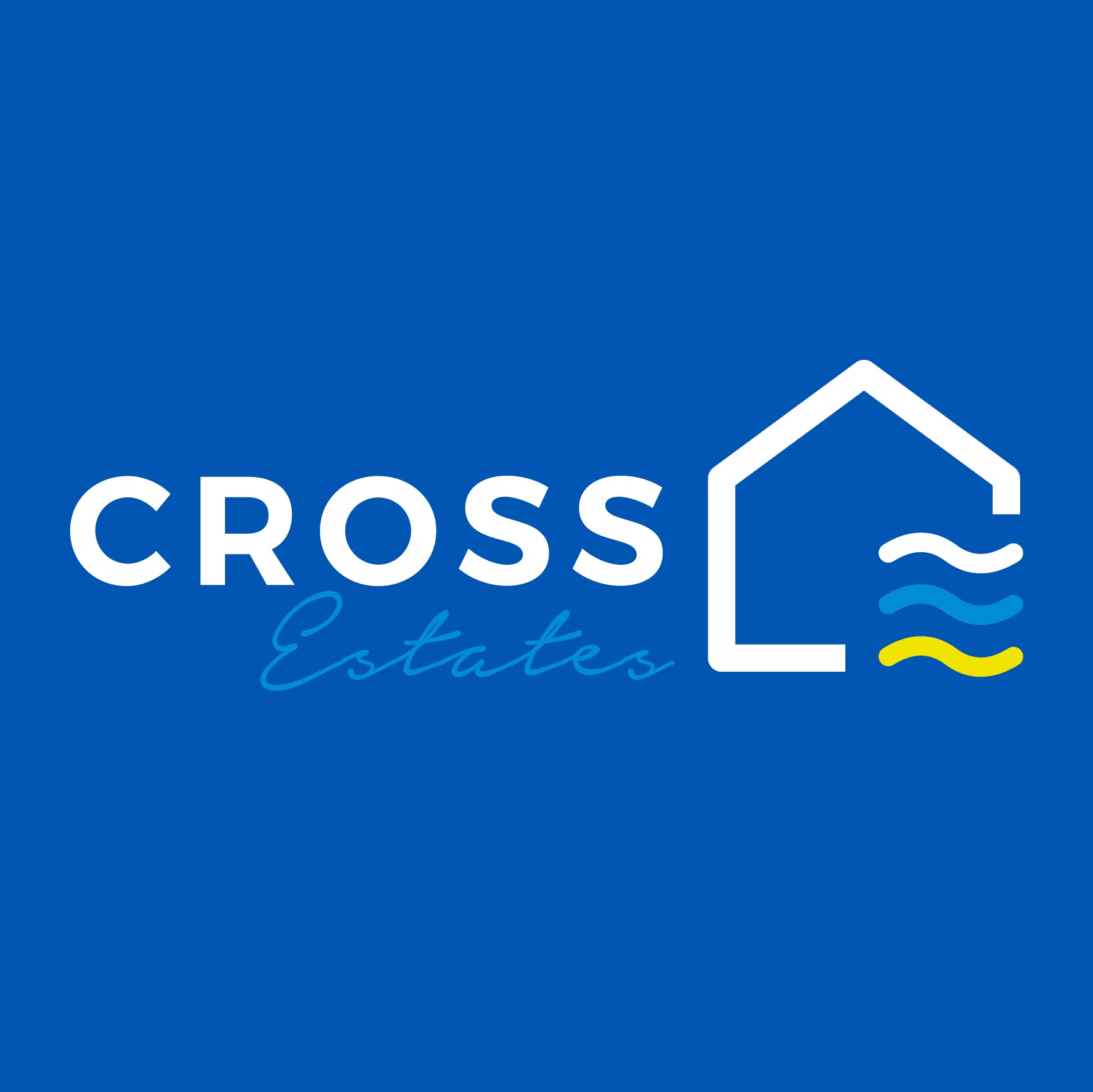
Cross Estates Limited (St Ives)
1 Tregenna Hill, St Ives, Cornwall, TR26 1SF
How much is your home worth?
Use our short form to request a valuation of your property.
Request a Valuation

