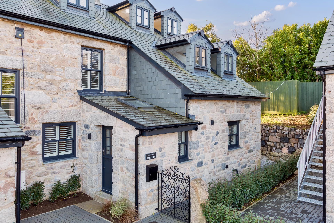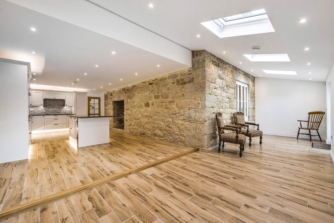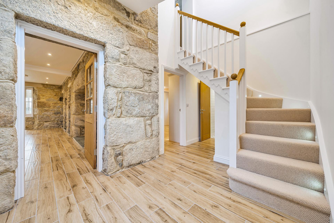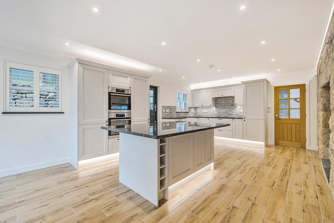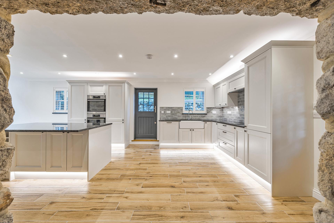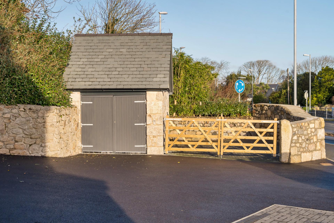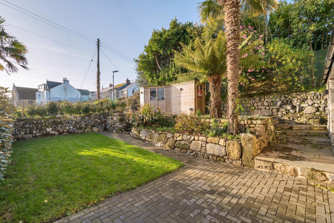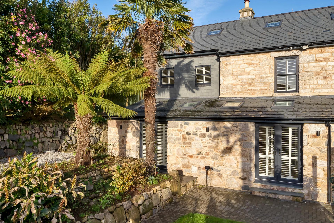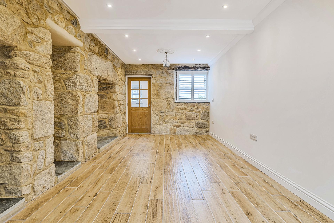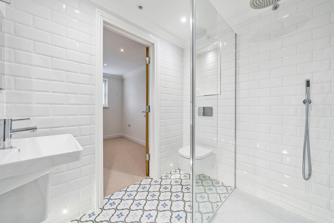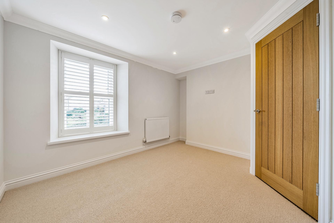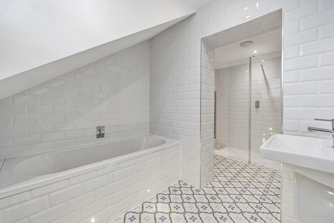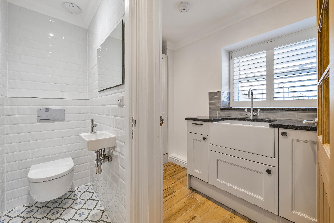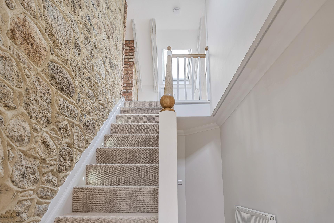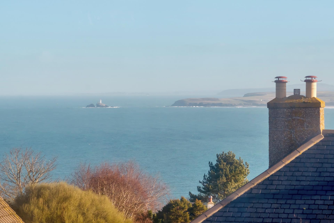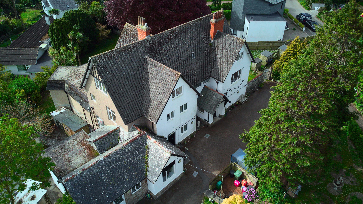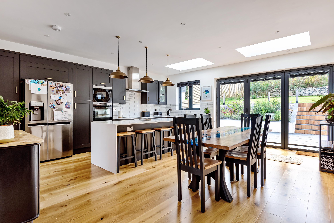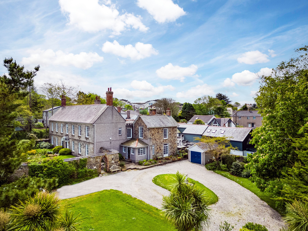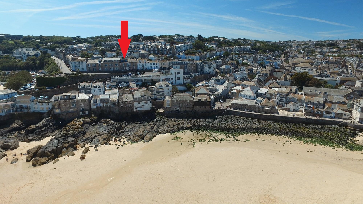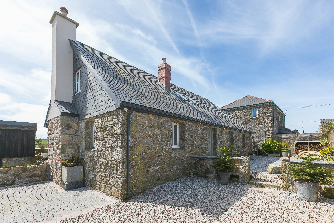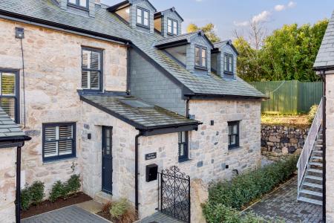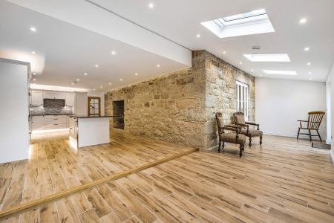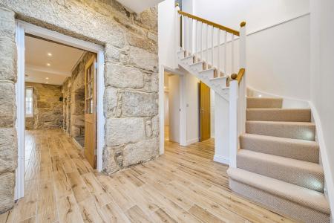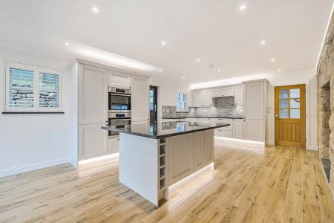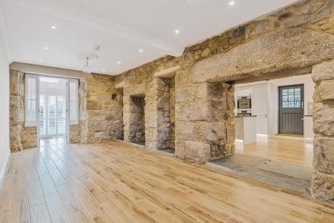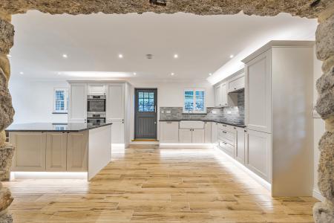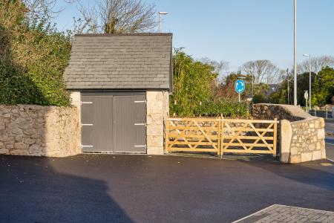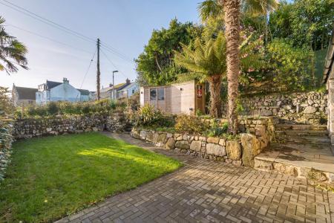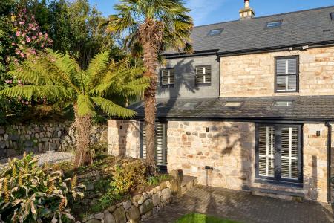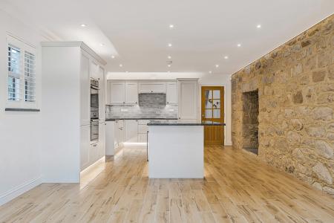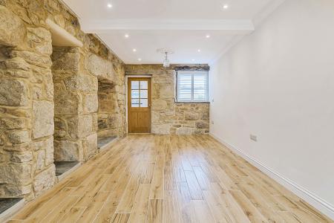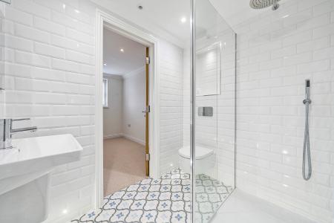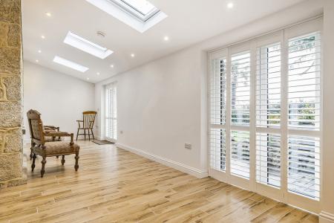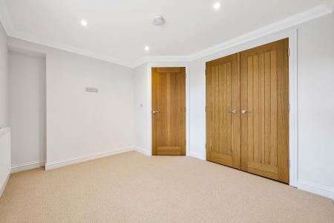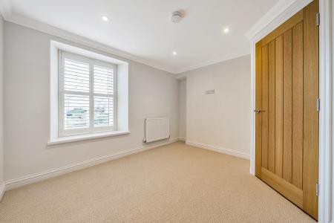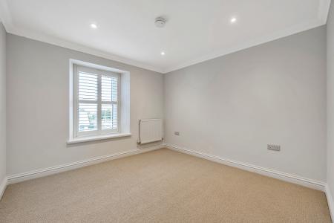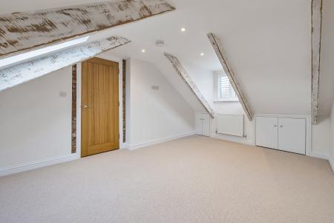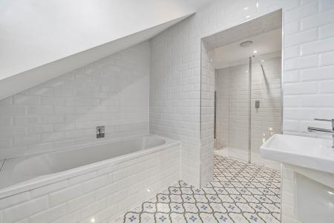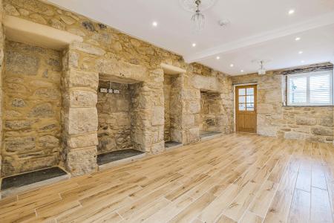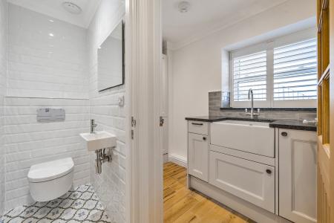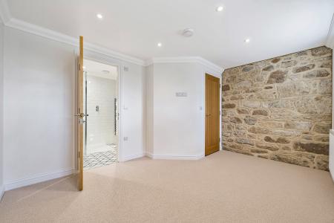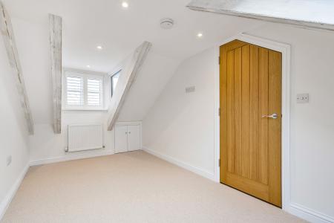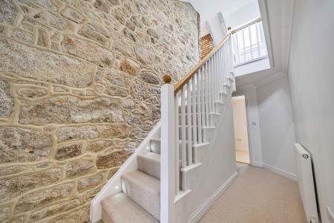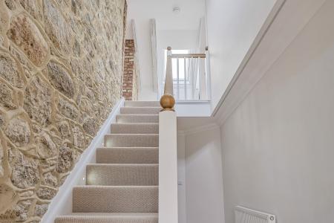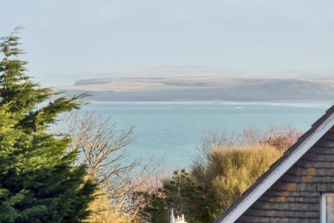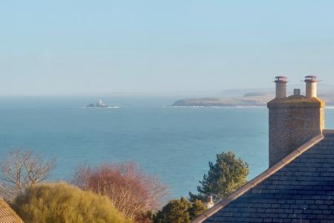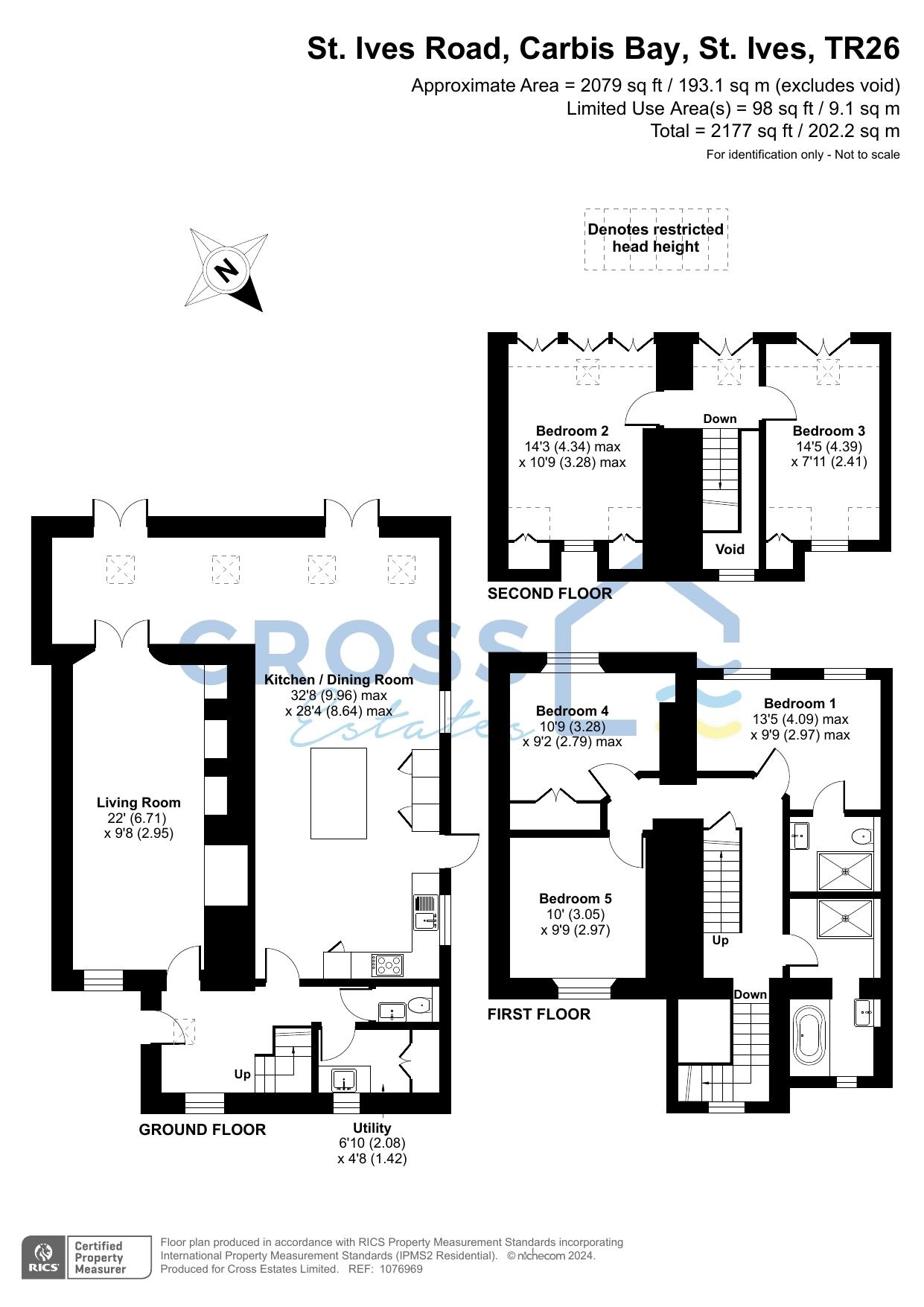- * STUNNING SEMI-DETACHED 5 BEDROOM HOME
- * REFURBISHED TO AN EXTREMELY HIGH STANDARD
- * GATED PARKING AND GARAGE
- * IMPRESSIVE B RATING EPC
- * ENCLOSED REAR GARDENS
- * LARGE KITCHEN / DINER AND LIVING AREA
5 Bedroom House for sale in St. Ives
Forming part of an exclusive and high quality mews style development that has been meticulously and cleverly re-developed by the present owner to now provide 3 beautiful, supremely finished and unique properties that retain much of the character that the properties exuded when first built in the 1870's but combine effortlessly with contemporary living. Chy-an-Gwel Farmhouse is the cream of the crop offering superb, open, spacious and light accommodation over 3 floors with impressive nearly 10m Kitchen / diner opening out to an very impressive sun room opening out to the gardens, character filled lounge, utility room and cloakroom on the first floor. Three double bedrooms including the main with en-suite and luxury bathroom on the first floor with 2 further double bedrooms on the 2nd floor. With private gated parking and garage along with sea views, viewing this masterpiece is highly recommended.
Description
Welcome to this truly remarkable 5 bedroom house, where luxury, space, and impeccable redevelopment converge. This property has been transformed into a spacious and impressive home, while still paying homage to its original 1870s charm.
As you step inside, you'll immediately notice the perfect fusion of character and modern comforts. The highlight of the ground floor is the large fully equipped high quality kitchen diner, which seamlessly flows into a sunroom and a generously sized lounge. Each space is brimming with character, creating a warm and inviting atmosphere for gatherings and relaxation.
Moving to the first floor, you'll find three double bedrooms, with the main bedroom enjoying the convenience of an en-suite bathroom. A luxurious bathroom completes this level, providing an indulgent retreat for relaxation. On the second floor, two additional double bedrooms await, offering flexibility and ample space for your needs.
Description One
The quality and attention to detail extend beyond the interior, as the landscaped gardens provide a private oasis for outdoor enjoyment. With gated parking and a garage/storage space, every aspect of convenience has been carefully considered in this property.
Situated in a convenient location with easy access to St Ives, coastal walks, and the surrounding coastline, this home offers the best of both worlds:
Gas-fired underfloor heating and new double glazing contribute to an impressive B rating on the EPC, showcasing the property's commitment to energy efficiency. Additionally, the inclusion of EV charging points adds to the modernity and convenience of this exceptional home.
The current owner with their expertise in developing 5 star gold award self-catering properties has left no stone unturned in creating a space that embodies both comfort and style and if you are seeking a lucrative holiday let, there are projected figures available.
Description Two
In summary, this extremely high-quality and impressively redeveloped 5 bedroom house offers a perfect blend of character and modern living. With its spacious interior, beautifully landscaped gardens, gated parking, and convenient location, this property is truly a standout. Don't miss the opportunity to experience the epitome of luxury living.
Entrance Hallway
As with all of this property the entrance hallway is impressive with ceramic wood effect tiling throughout the ground floor with staircase rising to the first floor. Velux skylight giving this area an excellent degree of light. Doors to the living room, kitchen diner, utility and cloakroom
Utility Room
Fitted cupboards for storage and housing the underfloor heating system, deep Belfast sink unit, worktop space with granite worktop surfaces and plumbing and space for washing machine and dryer, power points
Cloakroom
Fully tiled walls, enclosed WC, wall mounted wash hand basin
Kitchen / Diner / sun room
32' 8'' x 28' 4'' (9.96m x 8.64m)
The open plan kitchen opening out to the sun room and then around into the lounge is the real hub of this home. The kitchen leaves no stone unturned with an impressive array of eye and base level units offering ample storage. Large polished granite worktop surfaces, central breakfast bar island with the same polished granite worktop and also offering further storage including wine rack. Integrated AEG appliances including dishwasher, fridge / freezer, induction hob and 2 fan assisted ovens with microwave. Deep Belfast sink unit with taps over, beautiful tiled splashbacks and white LED lighting within the plinths and under cabinet. Ample power points, door and window to the side, exposed granite wall with large space for a double viewed log burner ( ready to be installed by the new owner ). From the kitchen you walk through to the Sun Room with 4 Velux skylights and 2 double doors opening out to the landscaped gardens. The Sun room in turn leads back around to the Living Room through double doors
Living Room
23' 0'' x 9' 7'' (7m x 2.92m)
With large exposed granite wall that has been cleaned and repointed by the developer with recess areas including a large space for double view log burner, window to the front with deep slate sill, ample power points, TV point
First floor landing
Up the hand crafted staircase with LED lighting to the main first floor landing with doors to the 3 bedrooms and bathroom.
Bedroom One
13' 10'' x 9' 9'' (4.22m x 2.97m)
Lovely large bedroom offering 2 windows to the front, carpeted, ample power points and TV point, plenty of room for a wardrobe or drawer units, doors into
En-suite
Luxurious en-suite with Villeroy and Boch white sanitary ware including large walk in shower with thermostatically controlled mains fed shower, enclosed WC and wall mounted wash hand basin. Ornate tiled flooring and tiled walls, LED lighting
Bathroom
Again, as with all of this property, luxurious high standard bathroom with Villeroy and Boch sanitary ware with large walk in shower with thermostatically controlled mains fed shower, deep panelled bath, enclosed WC and wall mounted wash hand basin. Window to the rear, ornate tiled flooring and tiled walls with LED lighting
Bedroom Two
10' 6'' x 9' 2'' (3.2m x 2.8m)
Window to the rear, carpeted, power points and TV point, space for wardrobes and drawer units
Bedroom Three
10' 0'' x 9' 10'' (3.05m x 2.99m)
Window to the front with deep slate sill, power points, TV point, carpeted, enough room for wardrobes and drawer units
2nd Floor
2nd floor landing with Velux window to the rear, doors to
Bedroom Four
14' 6'' x 8' 2'' (4.41m x 2.48m)
Velux window to the rear and window the front, power points, TV point, carpeted, enough space for wardrobe and drawer units, storage under the eaves, exposed timber rafters
Bedroom Five
14' 4'' x 9' 11'' (4.36m x 3.01m)
Large dormer window the front offering super views, Velux window to the rear, power points, TV points, and enough room for wardrobes and drawer units., exposed timber rafters
Outside
Accessed either from the side of the property or out through the double doors. Once outside there is an impressive rear terrace with raised borders with a selection of mature and modern planting, some of the older planting is reported to date back to the 1870's, the garden is well stocked with shrubs and plants. There is a central lawned area and further raised area with timber built shed incorporating electric and lighting, so ideal for a workshop or studio, newly constructed Cornish stone hedging.
Parking
Gated private parking for 2 vehicles and very useful garage / storage space with electricity connected
Services
Mains gas, mains metered water and mains drainage
EPC
Very impressive B
Council Tax
E
Tenure
Freehold
Access
The large tarmac area is owned by this property, the Farm Cottage and Coach house have access over the area to their own parking areas. The cost of maintenance is shared 1/3rd
Flood Risk
Surface Water - Very Low Risk
Important information
This is a Freehold property.
Property Ref: EAXML4197_12275543
Similar Properties
12 Bedroom House | Guide Price £950,000
FANTASTIC VERY LARGE VERSATILE PROPERTY IN SUPERB GROUNDS WITHIN THE POPULAR VILLAGE OF LELANT WITH BUSINESS AND DEVELOP...
4 Bedroom House | Asking Price £950,000
STUNNING, INDIVIDUAL, ARCHITECT DESIGNED DETACHED 4 DOUBLE BEDROOM HOME OF REAL QUALITY WITH LARGE GARDENS, COMPLETED IN...
3 Bedroom Bungalow | Guide Price £950,000
A very spacious and meticulously maintained 3 bedroom detached bungalow nestled along one of the most highly regarded ro...
5 Bedroom House | Offers in region of £1,100,000
A stunning Grade II* listed period home which has been sympathetically and extensively modernised while still retaining...
5 Bedroom House | Asking Price £1,150,000
This superb mid terrace property offers flexible accommodation, whether you dream of a blissful family home or an exciti...
Towednack, Nr St Ives, Cornwall
5 Bedroom House | Offers in region of £1,150,000
* Preliminary Advert * Welcome to this exquisite 5-bedroom home nestled within the serene rural location of Towednack, j...
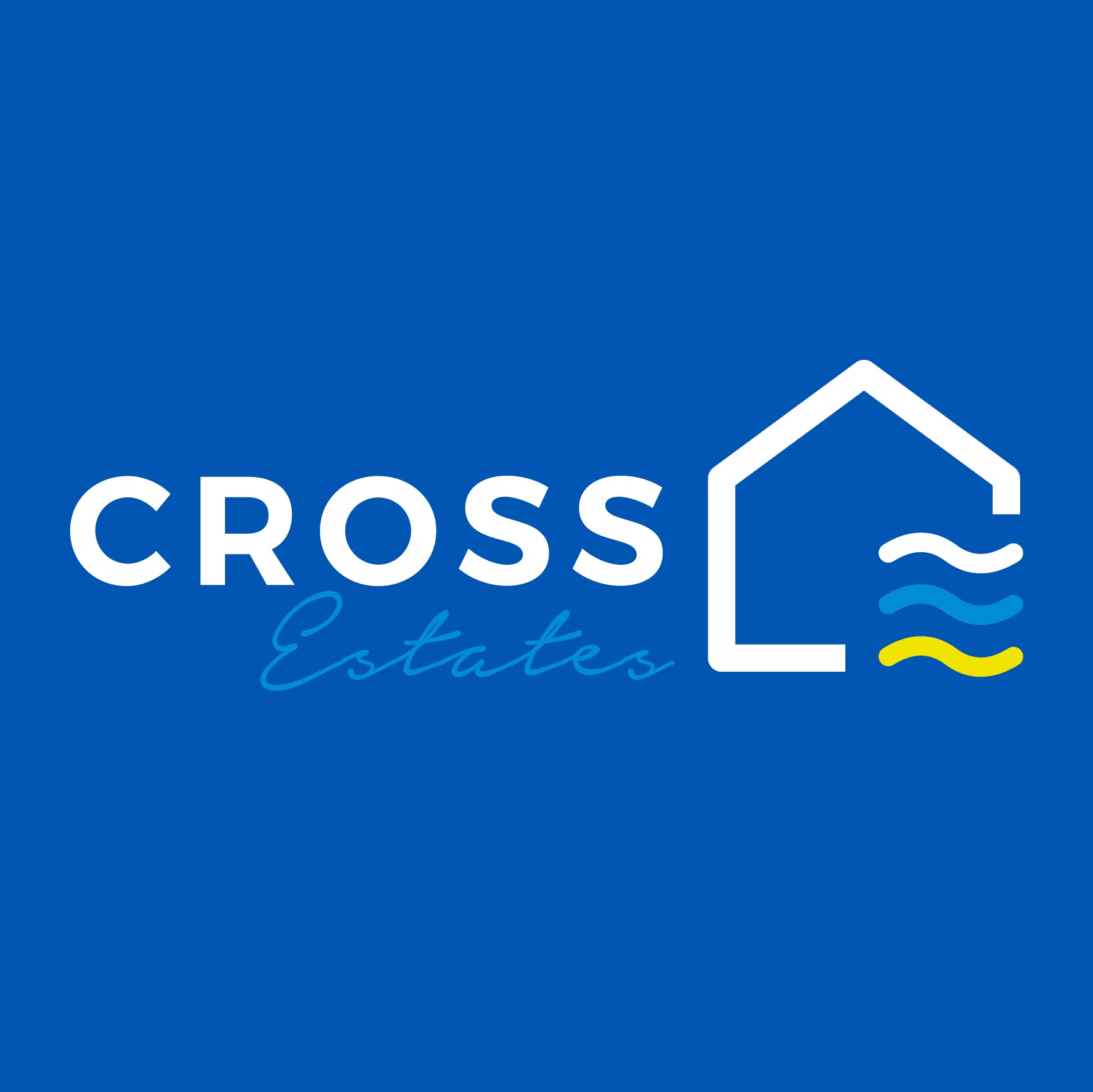
Cross Estates Limited (St Ives)
1 Tregenna Hill, St Ives, Cornwall, TR26 1SF
How much is your home worth?
Use our short form to request a valuation of your property.
Request a Valuation
