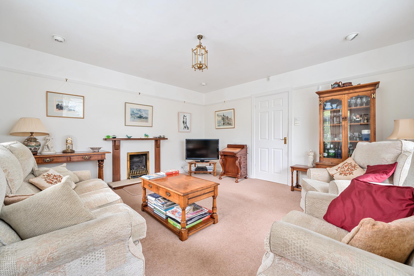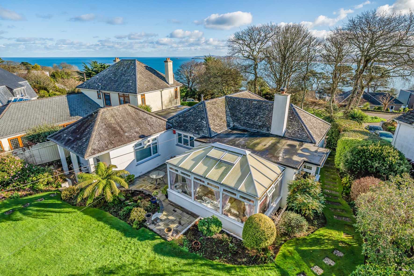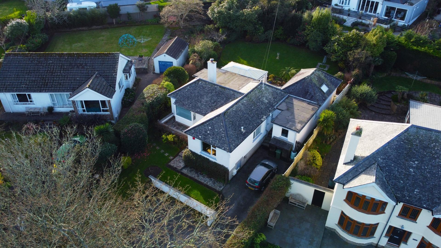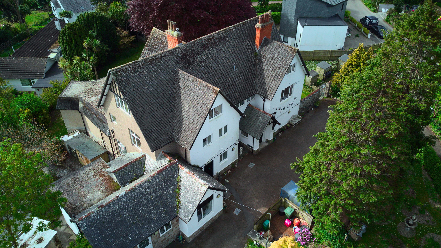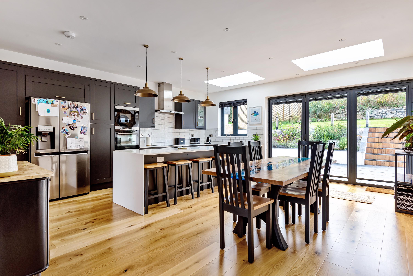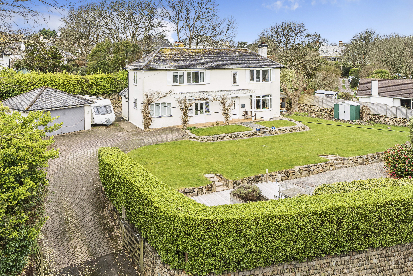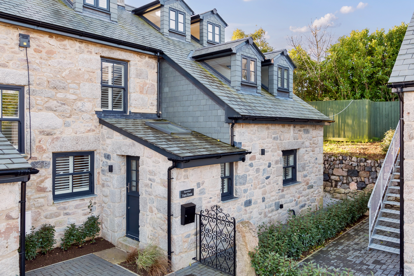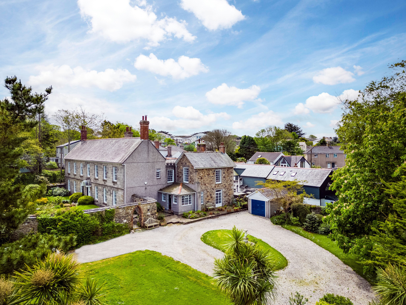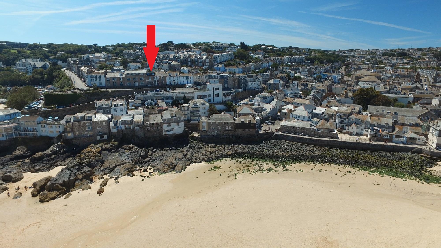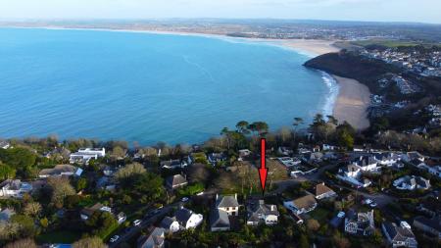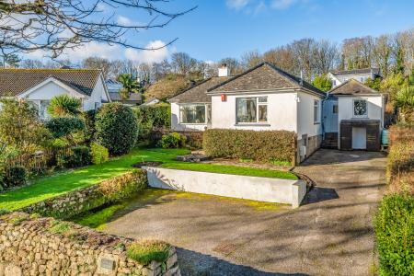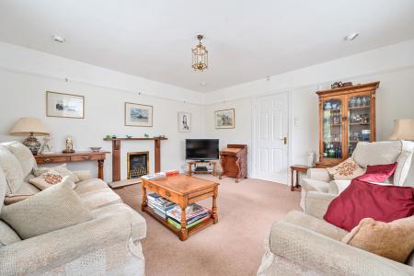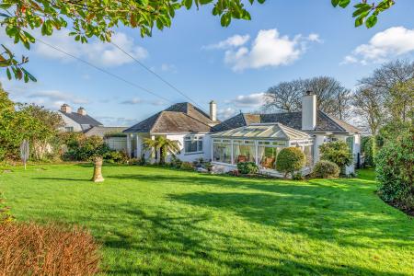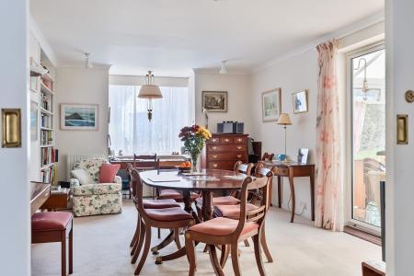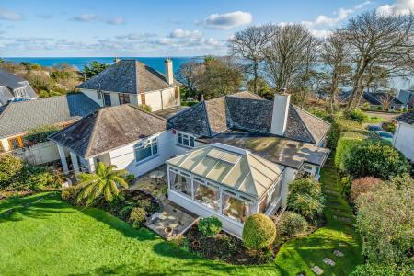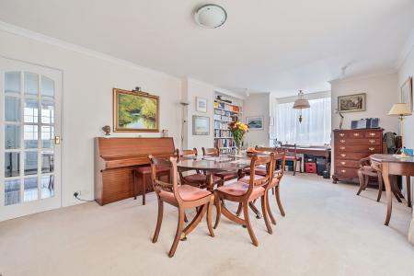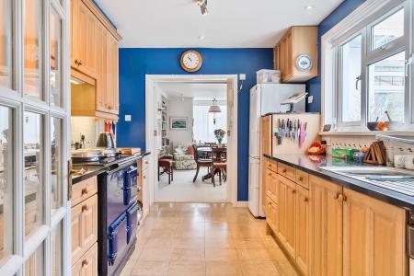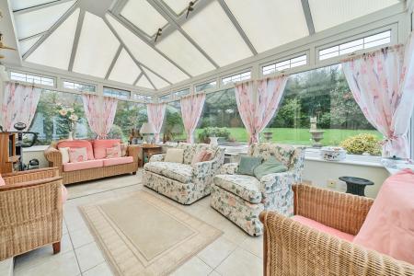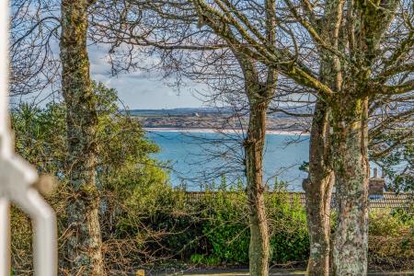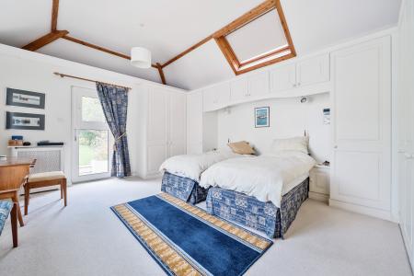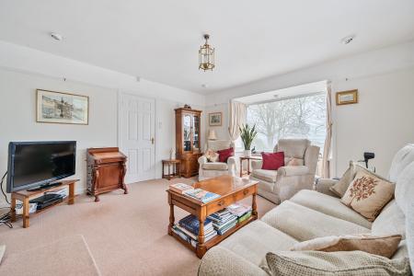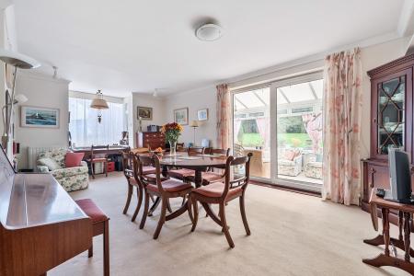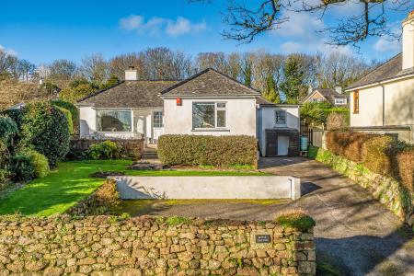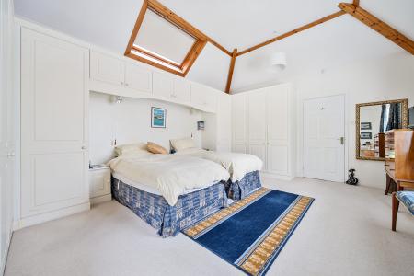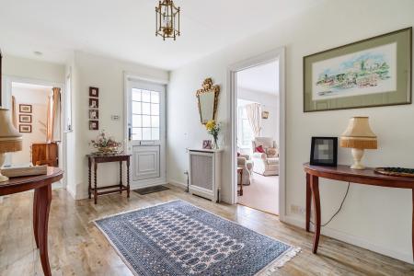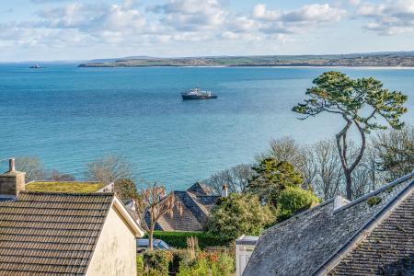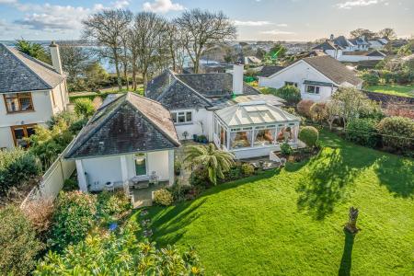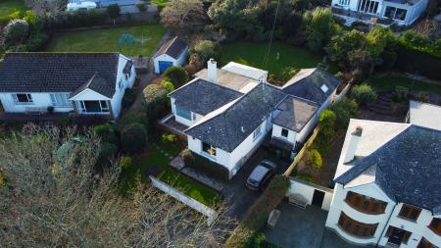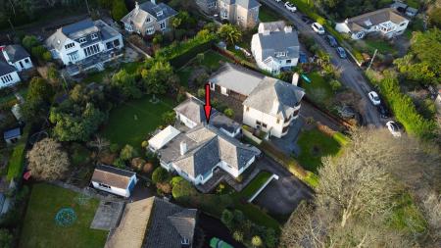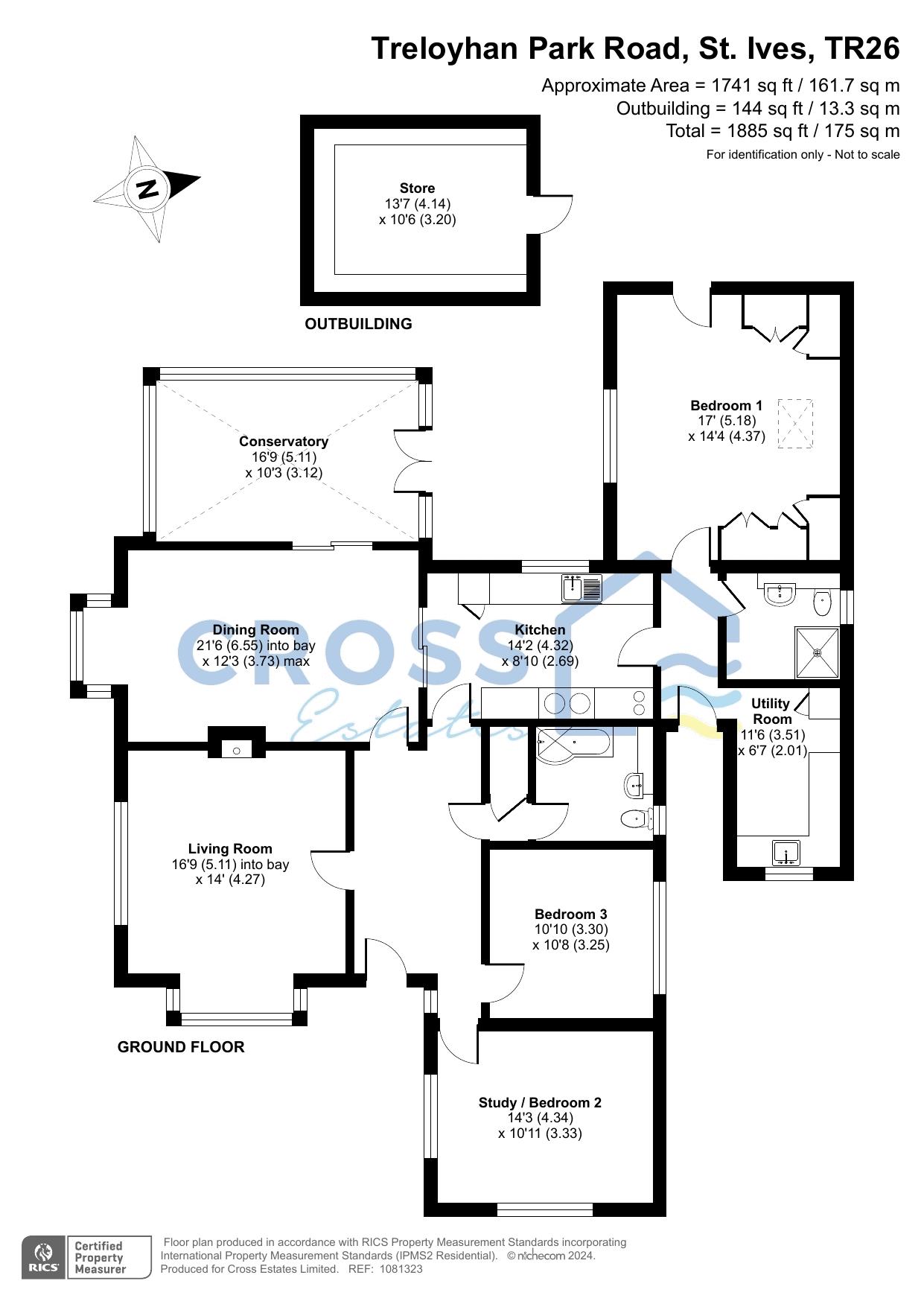- * DETACHED 3 BEDROOM BUNGALOW
- * WELL THOUGHT OF LOCATION
- * SEA AND COASTAL VIEWS
- * AMPLE OFF ROAD PARKING
- * SUPERB AND WELL MAINTAINED GARDENS
- * NO CHAIN
3 Bedroom Bungalow for sale in St. Ives
A very spacious and meticulously maintained 3 bedroom detached bungalow nestled along one of the most highly regarded roads within St Ives. As you arrive you'll be greeted by the ample off road parking for yourselves and guests. Stepping inside to a large entrance hallway that welcomes you and sets the scene for the rest of this super property. Externally there are stunning surrounding gardens, the rear in particular are pristine with large lawn area with lush foliage and mature shrubs and plants. Not only do you get the space internally and externally you also get the super sea views. Located along this prestigious road, you'll enjoy the benefits of easy access to local amenities and access to the coastal footpath. Don't miss the opportunity to make this spacious property with its remarkable gardens and captivating views your own
UPVC double gazed front door into
Entrance Hallway
14' 1'' x 8' 6'' (4.3m x 2.6m)
Lovely entrance into the property with wood flooring, radiator, power points and doors to
Living Room
16' 10'' x 13' 9'' (5.13m x 4.2m) to bay
Super room with UPVC double glazed box bay window to the front offering fine coastal views through the trees, further UPVC double glazed window to the side, radiator, power points, TV point, fireplace with gas fire inset, picture rail
Study / Bedroom Three
13' 1'' x 10' 6'' (4m x 3.2m)
Dual aspect double glazed windows to the side looking over the front veranda and another to the front offering those fine coastal views, radiator, power points, TV point, picture rail
Bedroom Two
10' 10'' x 10' 6'' (3.3m x 3.2m)
UPVC double glazed window to the side, radiator, power points, TV point, picture rail
Door from entrance hallway into small lobby with large storage cupboard and door to
Bathroom
7' 3'' x 7' 7'' (2.2m x 2.3m)
Part tiled walls and tiled flooring, UPVC double glazed frosted window to the side, panelled bath with shower screen and mains fed shower over, pedestal wash hand basin, close coupled WC, heated towel rail
Dining Room
21' 4'' x 12' 3'' (6.5m x 3.73m) to bay
UPVC double glazed box bay window to the side, sliding doors opening out to the conservatory, 2 radiators, recess with shelving, power points, TV point
Conservatory
16' 9'' x 10' 2'' (5.1m x 3.1m)
Very nice sized conservatory overlooking the impressive gardens. Polycarbonate pavilion style roof, tiled flooring, power points, doors opening out to the large patio area.
Kitchen
14' 1'' x 8' 6'' (4.3m x 2.6m)
Conveniently laid out kitchen having a UPVC double glazed window to the rear overlooking the gardens. Extensive range of eye and base level units in pine with polished granite worktop surfaces over. Stainless steel one and a quarter sink unit and drainer with taps over, beautiful gas fired 2 plate Aga, space for dishwasher and space for fridge freezer, ample power points
There is a second entrance from the front leading into another entrance hallway leading right into
Utility Room
11' 6'' x 6' 7'' (3.5m x 2.01m)
UPVC double glazed window to the front, range of eye and base level units with worktop surface over, stainless steel sink unit and drainer with taps, plumbing for washing machine and space for dryer, space for a larger fridge freezer and a good sized built in storage cupboard
Shower Room
Walk in corner shower cubicle with electric shower inset, enclosed WC and wash hand basin, heated towel rail, fully tiled floor and walls, UPVC double glazed window to the side
Bedroom One
20' 0'' x 14' 1'' (6.1m x 4.3m)
Superb large bedroom with UPVC double glazed window to the rear overlooking the gardens and a further UPVC double glazed door leading out to the rear gardens. 2 radiators, power points, attractive high vaulted ceiling with large Velux window, range of fitted bedroom furniture giving ample storage
Outside
The property is approached from the front and onto a large parking area for around 5 vehicles. There is a door to a large basement area housing the boiler and offering great storage.
Steps up one side of the property lead to one door and other steps up to the main front door. There is a large patio laid veranda to the front overlooking the lawned garden and offering fine sea views through the trees. The front lawn is immaculate with a stone wall and some mature shrubs and plants.
The rear gardens are beautiful and have been meticulously maintained by the vendors. There is access both sides into the rear garden and all bordered by mature and well tended hedging.
Directly from the conservatory is a large patio area which extends around to the door from bedroom one and is then covered.
The large central lawn area is surrounded by well tended and a beautiful array of mature shrubs and plants with a further garden area and shed behind the rear foliage.
Tenure
Freehold
EPC
D
Council Tax
F
Services
Mains metered water, mains gas and mains electricity. Heating is gas fired with the boiler in the basement
Construction
Standard construction with block and slate roof. We are anticipating that a Mundic report will be needed, all properties built between 1900 and 1960 will be required to have one in the area.
Flood Risk
Surface Water - Very Low
Sea and River - Very Low
Important information
This is a Freehold property.
Property Ref: EAXML4197_12288379
Similar Properties
12 Bedroom House | Guide Price £950,000
FANTASTIC VERY LARGE VERSATILE PROPERTY IN SUPERB GROUNDS WITHIN THE POPULAR VILLAGE OF LELANT WITH BUSINESS AND DEVELOP...
4 Bedroom House | Asking Price £950,000
STUNNING, INDIVIDUAL, ARCHITECT DESIGNED DETACHED 4 DOUBLE BEDROOM HOME OF REAL QUALITY WITH LARGE GARDENS, COMPLETED IN...
4 Bedroom House | Offers in region of £950,000
Located just on the outskirts of St Ives is this superbly presented, large and versatile detached home of real quality....
5 Bedroom House | Guide Price £975,000
Forming part of an exclusive and high quality mews style development that has been meticulously and cleverly re-develope...
5 Bedroom House | Offers in region of £1,100,000
A stunning Grade II* listed period home which has been sympathetically and extensively modernised while still retaining...
5 Bedroom House | Asking Price £1,150,000
This superb mid terrace property offers flexible accommodation, whether you dream of a blissful family home or an exciti...

Cross Estates Limited (St Ives)
1 Tregenna Hill, St Ives, Cornwall, TR26 1SF
How much is your home worth?
Use our short form to request a valuation of your property.
Request a Valuation


