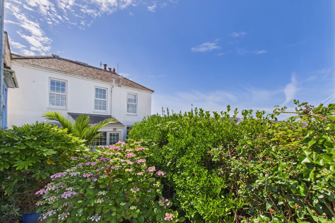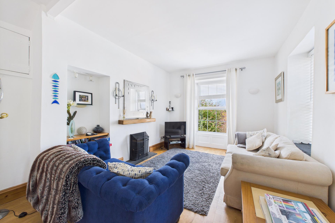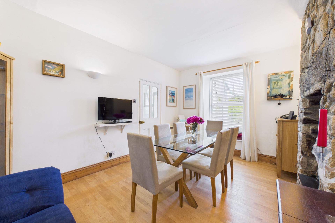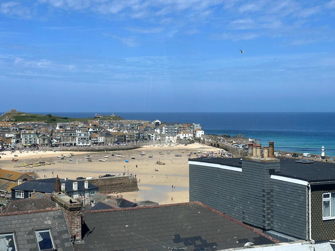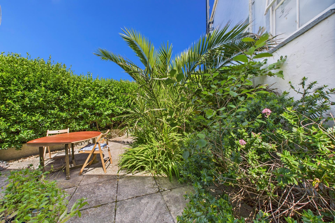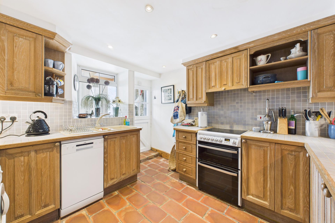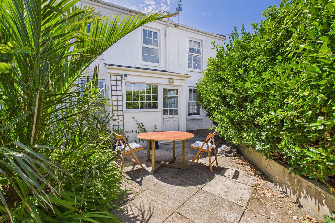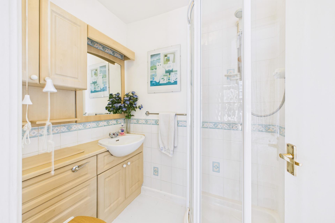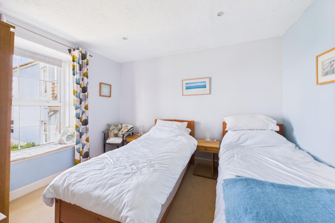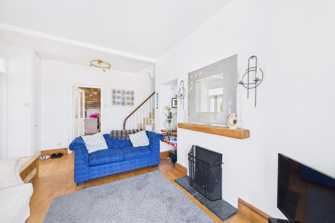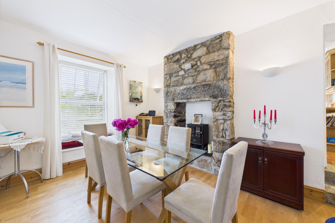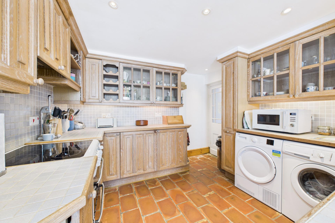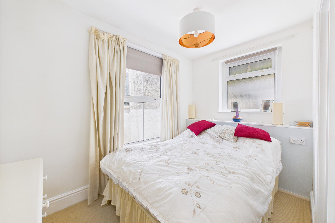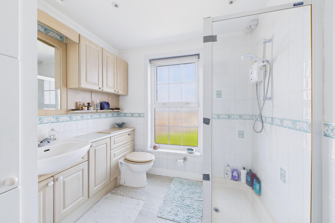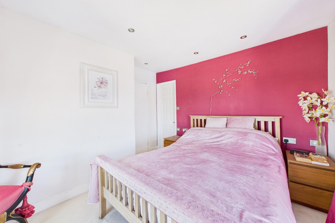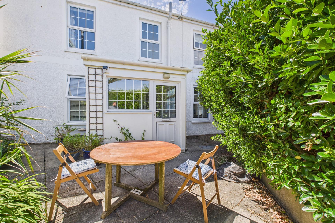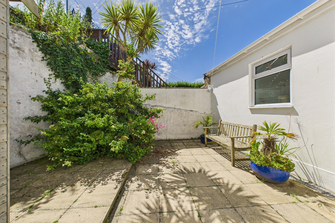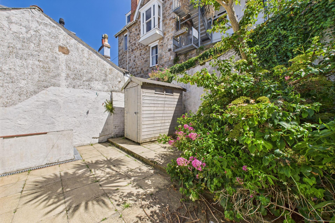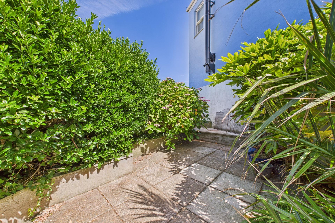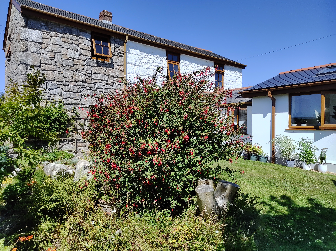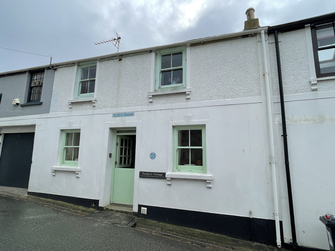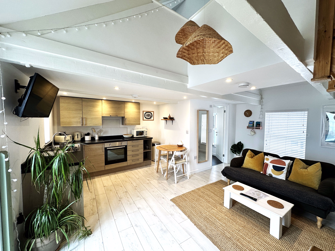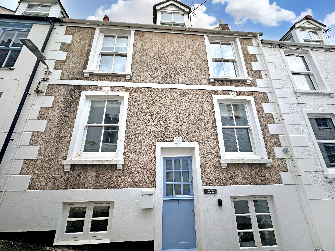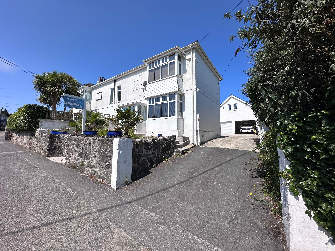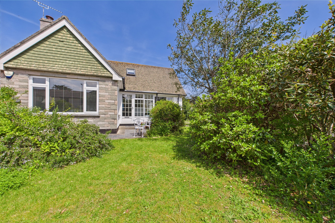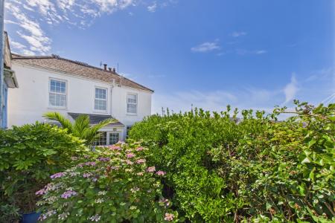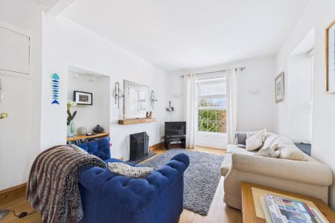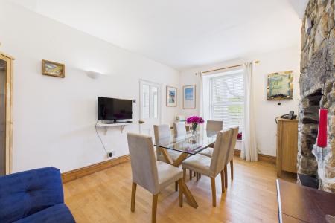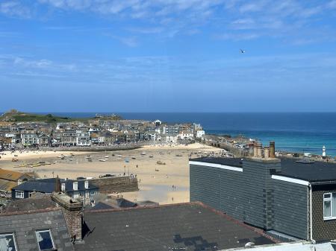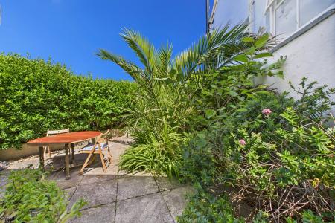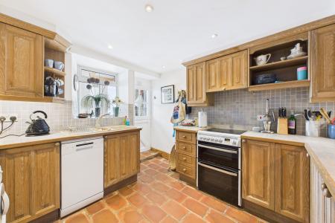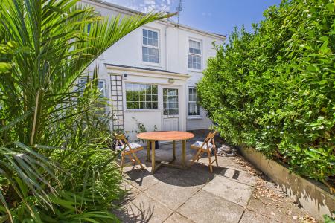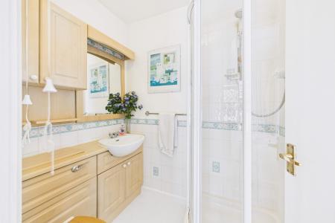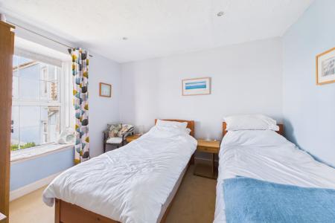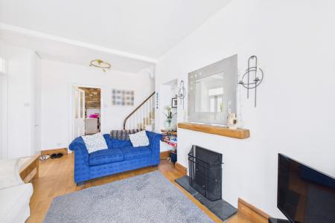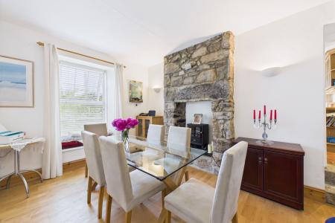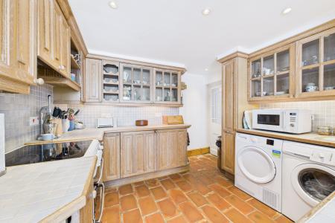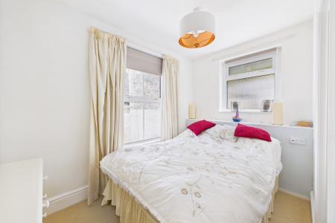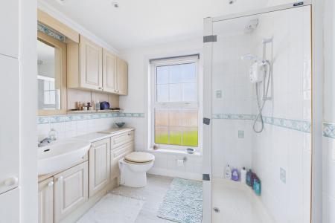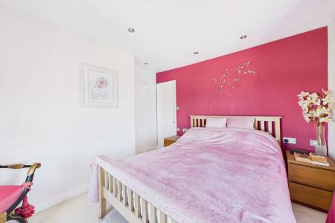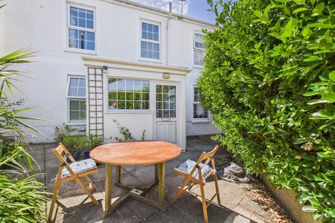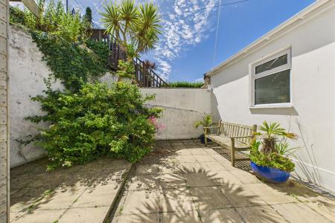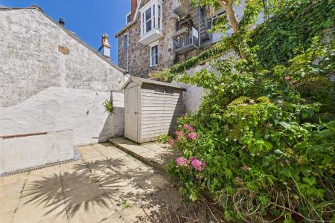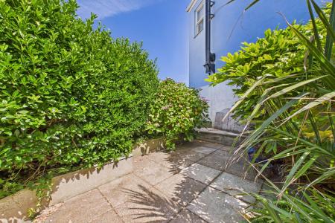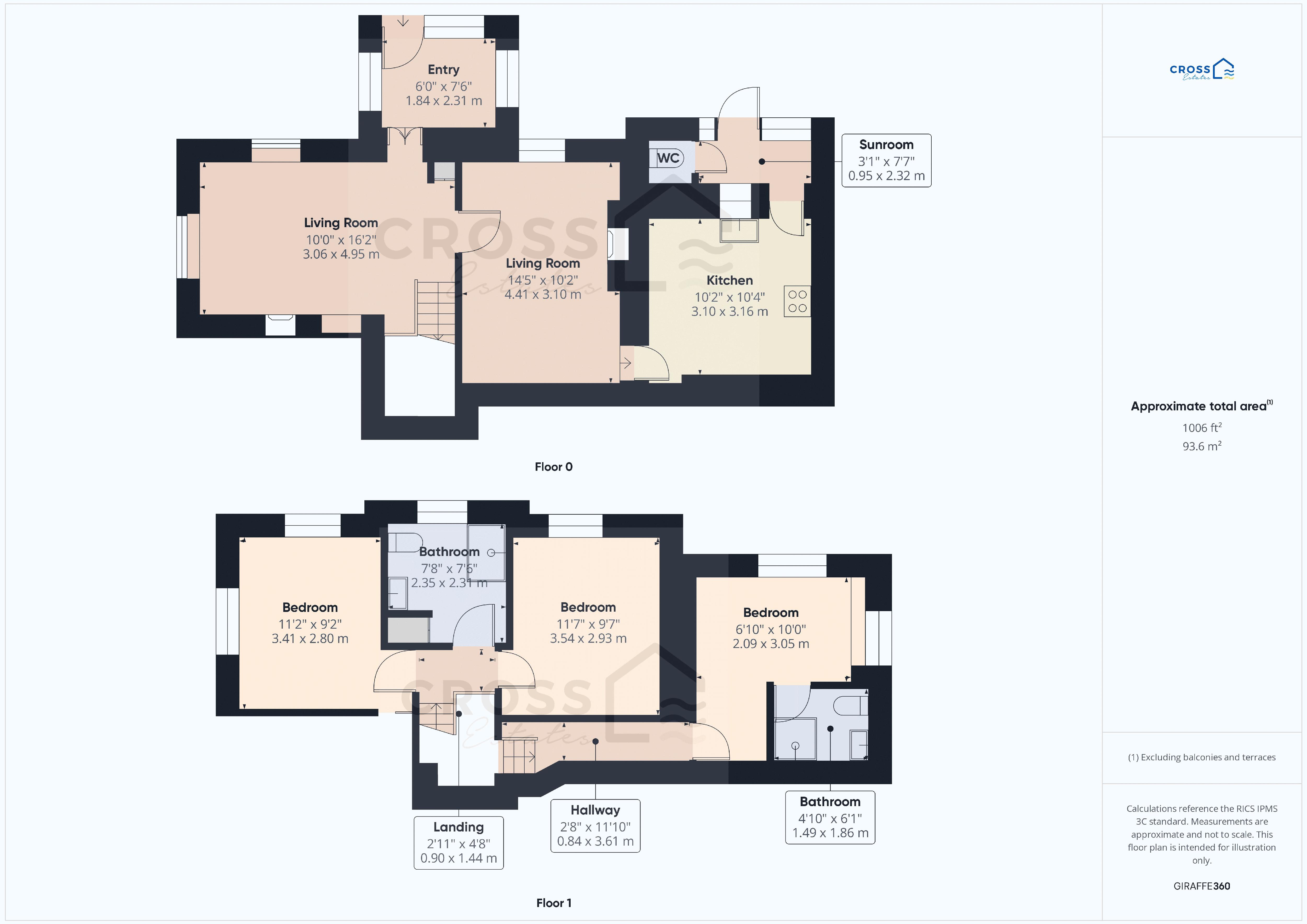- * SEA VIEWS
- * 3 BEDROOMS
- * 2 SHOWER ROOMS
- * CHARACTER TOWNHOUSE
- * GOOD OUTSIDE SPACE
- * SPACIOUS LIVING ACCOMODATION
- * POTENTIAL FOR RESIDENTIAL OR HOLIDAY USE
- * PARKING AVAILABLE BY SEPARATE NEGOTIATION
3 Bedroom End of Terrace House for sale in St. Ives
* Charming character townhouse in St Ives - A coastal gem * A spacious character townhouse located in the picturesque coastal town of St Ives, Cornwall. Boasting the rare features that buyers are after in St Ives namely, private gardens, and glorious sea and harbour views. The three bedroom accommodation is laid out over two floors and includes entrance porch, large lounge, dining room and separate kitchen with three-bedrooms (one en-suite) and family bathroom on the first floor. There is also parking available by separate negotiation. Viewing this super property is highly recommended by the agents
Front Entrance and Outside area
From Parc Avenue there is gated access and steps leading to a paved side courtyard with mature shrubs and enclosed with hedging, a further step up to a raised area with artificial grass, a path leading to the rear porch with further steps leading to the raised terrace with mature shrubs, shed and a sea view. Step from the side courtyard leading to the front porch door.
Entrance Porch
7' 3'' x 5' 9'' (2.208m x 1.741m)
UPVC 1/2 Double glazed door opening into the porch with UPVC double glazed window to front and both sides, ceiling light, power points, tiled floor, step up to single glazed double doors opening into the lounge.
Lounge
16' 0'' x 9' 7'' (4.874m x 2.915m)
UPVC double glazed window to the front elevation with good views into the harbour, to the Island and St Ives bay. Further UPVC double glazed window to the side elevation. Maple wood floor, inset gas fire with slate hearth and wood mantle over, ceiling light, recess to side of fireplace with down lighting, wall lighting, power points, cupboard housing electric consumer unit and shelving, staircase rising to the first floor half landing and door to dining room.
Dining Room
9' 10'' x 14' 2'' (3.009m x 4.309m)
UPVC double glazed window to the side elevation with window seat looking into the side courtyard, granite feature fireplace with slate hearth and electric fire inset, wall lights, power points, TV point, granite steps up to the multi paned door leading to the kitchen.
Kitchen
10' 0'' x 9' 10'' (3.036m x 3.005m)
UPVC double glazed window looking into the rear porch, Kitchen comprises of a range of base and eye level oak units some eye level units are glazed, tiled worktops and splash backs with 1 & 1/2 bowl single drainer sink with mixer tap over, spotlights, space and plumbing for a washing machine, tumble dryer and electric cooker, inset extractor over, integrated under counter fridge and freezer, power points, step up to stable door opening into the rear porch.
Rear Porch
UPVC double glazed door & window to side elevation opening onto steps leading to the rear courtyard/garden. pine ceiling with roof window inset, door opening into WC.
WC
close coupled WC with push button flush, wall hung wash hand basin with cold tap over, inbuilt shelving.
First Floor
Stairs from the lounge rising to a half landing to the left are further stairs leading to the rear landing, carpets, ceiling light and half glazed door to bedroom 1.
Bedroom 1
10' 7'' x 6' 5'' (3.217m x 1.966m opening to 3.45m)
UPVC double glazed window to the side elevation and obscure glazed window to the rear elevation, carpet, night storage heater, power points, loft hatch, inbuilt wardrobes and 2 x ceiling lights. Door to En-Suite.
En_Suite
0' 0'' x ' '' (0m x m)
Laminate tiled floor, ceiling light, extractor fan , WC with hidden cistern, inbuilt vanity unit with inset wash hand basin with mixer tap, mirror over inset spotlights, tiled corner shower cubicle with sliding glazed doors and integrated shower over.
Back to half landing
To the right of the half landing are turned stairs rising to the landing with ceiling light and doors to bedrooms 2 & 3 and shower room, ceiling light and carpets.
Bedroom 2
8' 10'' x 10' 10'' (2.698m x 3.304m)
UPVC double glazed windows to the front and side elevations offering slightly differing amazing views into the harbour and to the Island and to Godrevy Light house and St Ives Bay. Spotlights, carpets, power points, night storage heater and door to walk in wardrobe with spotlights, shelving and hanging rails.
Family Shower Room
Obscure Double glazed window to side elevation, laminate flooring, spotlights, full wall vanity unit with hidden cistern WC and inset wash hand basin with mixer taps, cupboards above with shelving and mirror. Fully tiled double shower cubicle with electric shower over and glazed doors, towel rail, airing cupboard with hot water cylinder, shelving over and loft access.
Bedroom 3
11' 3'' x 9' 2'' (3.439m x 2.782m)
UPVC double glazed window to the side elevation with window seating and views to Godrevy Lighthouse and beyond. Carpets, spotlights, power points and night storage heater.
Important Information
- This is a Freehold property.
Property Ref: EAXML4197_12704490
Similar Properties
Higher Georgia, Nancledra, Near St Ives / Penzance
4 Bedroom Cottage | Offers in region of £525,000
**Charming Higher Georgia Farm Cottage – A Slice of Rural Paradise in West Cornwall** Discover the enchanting Higher Geo...
3 Bedroom Cottage | Offers in region of £525,000
A super and very cleverly restored historic cottage originally part of the 'Tuckers Pop' factory located on Back Road E...
1 Bedroom Flat | Guide Price £500,000
Fabulous penthouse 1 bedroom apartment located in the heart of central St Ives. Offering superb sea views over the harbo...
Baileys Lane, St Ives, Cornwall
3 Bedroom House | Offers in region of £550,000
A deceptive and very well presented 3 bedroom, double fronted 4 storey town house located within Baileys Lane, St Ives w...
4 Bedroom House | Asking Price £575,000
A well located and well presented semi-detached three bedroom three en-suite home along with a one bedroom annexe over t...
3 Bedroom House | Offers in region of £575,000
A super detached three-bedroom home situated in one of the most sought-after areas in the highly regarded village of Lel...
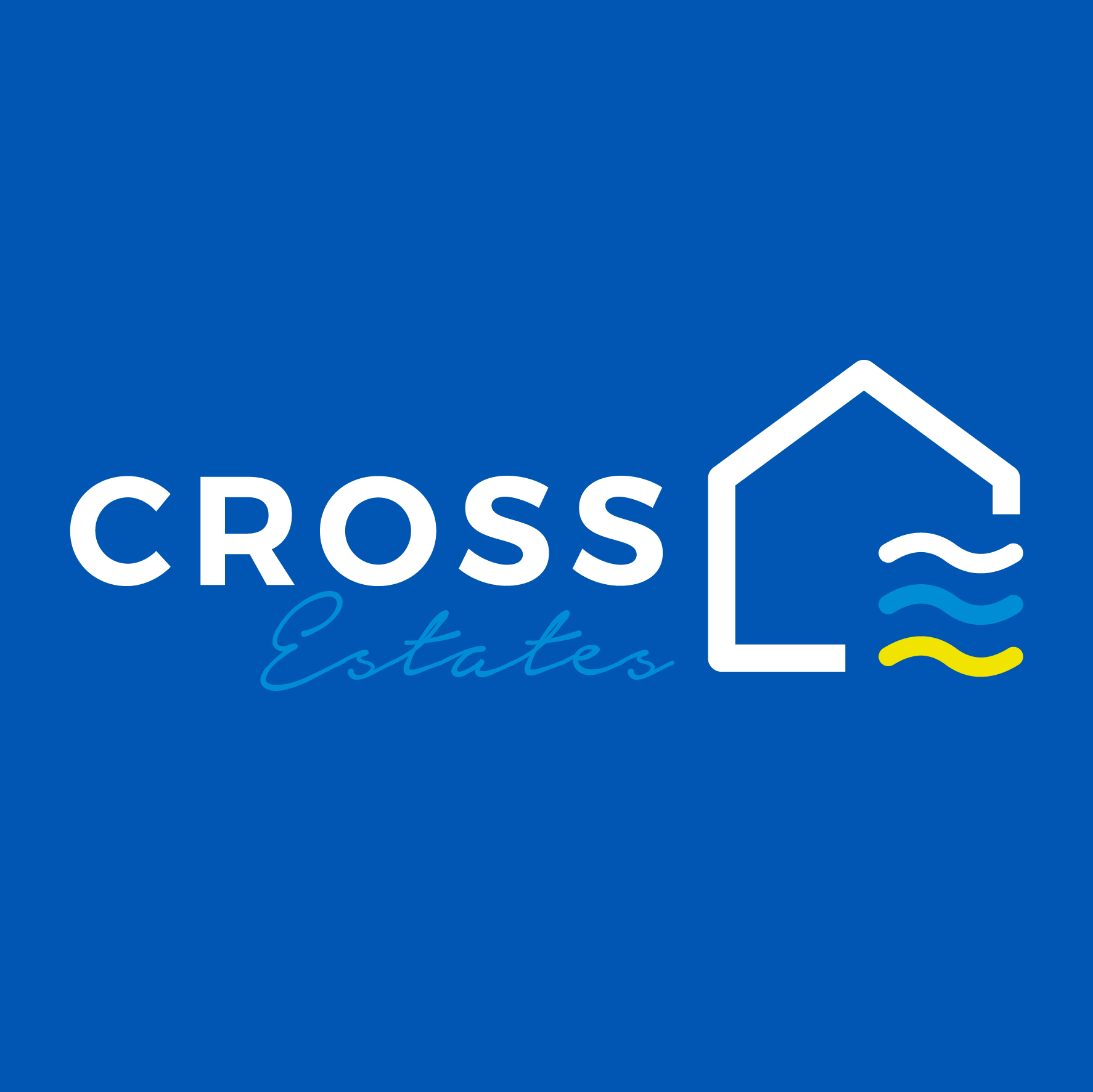
Cross Estates (St Ives)
1 Tregenna Hill, St Ives, Cornwall, TR26 1SF
How much is your home worth?
Use our short form to request a valuation of your property.
Request a Valuation
