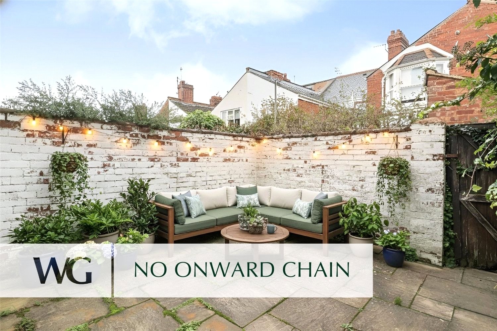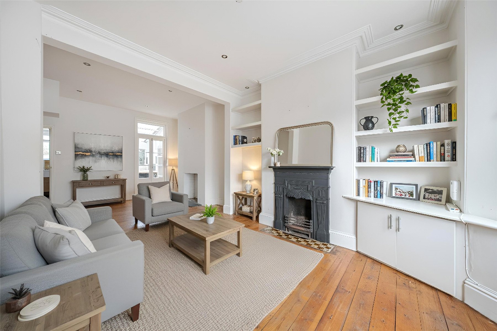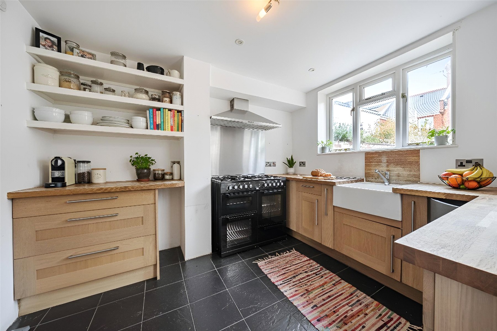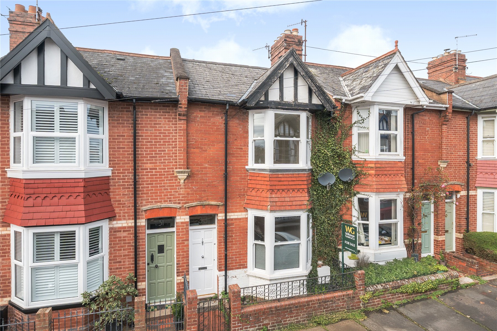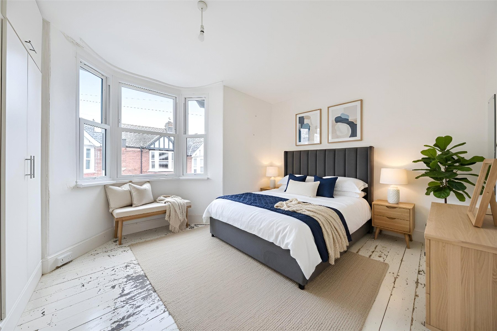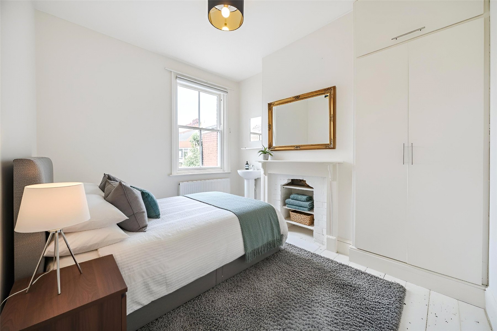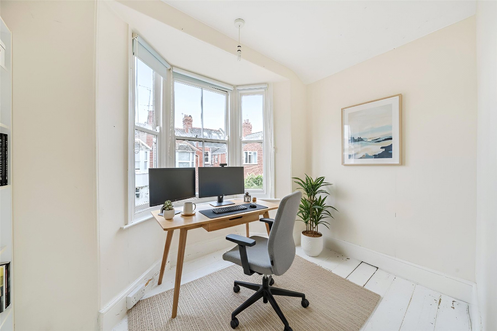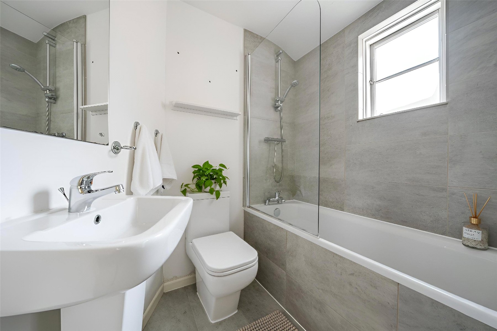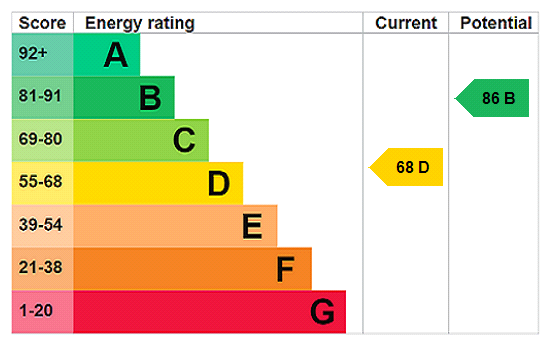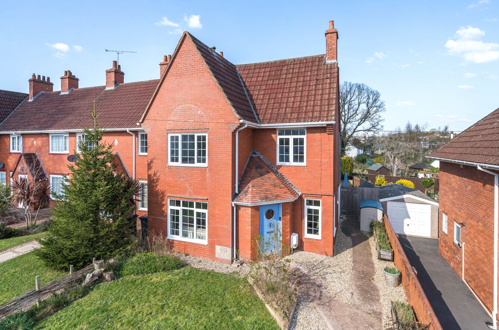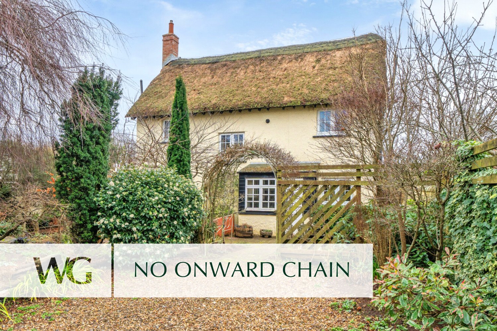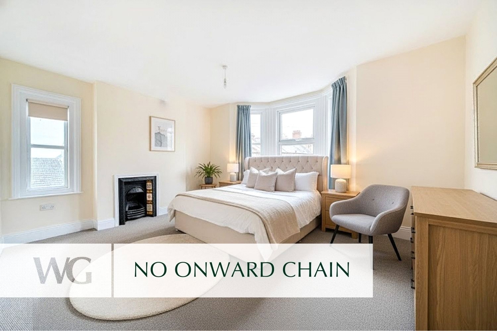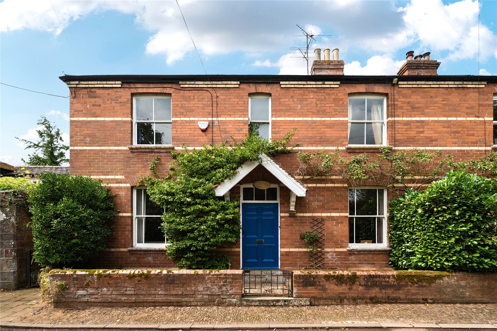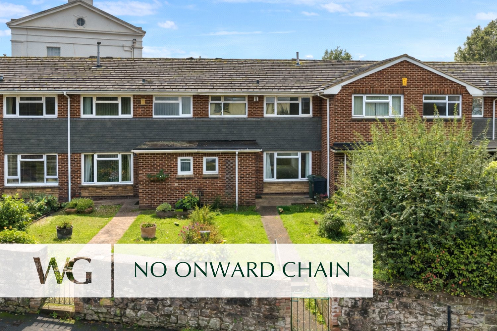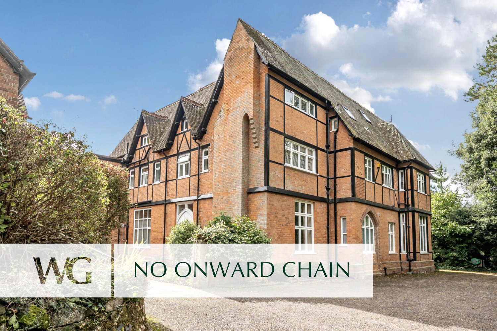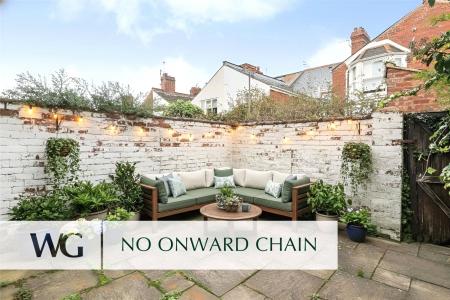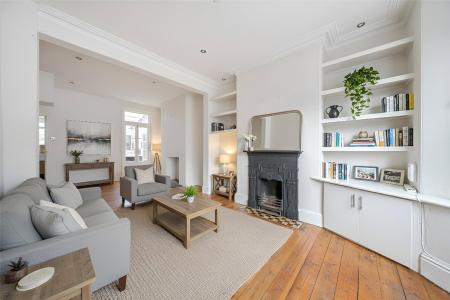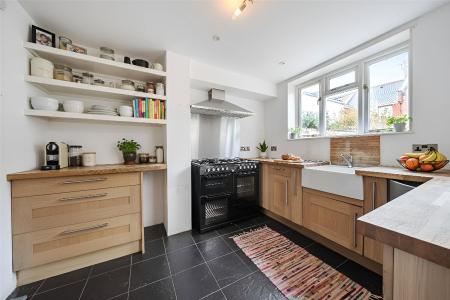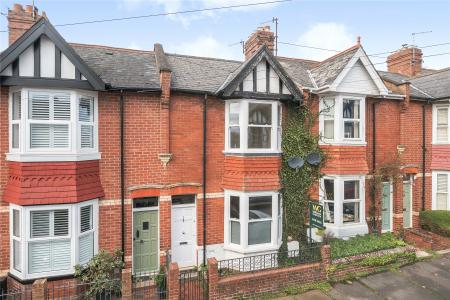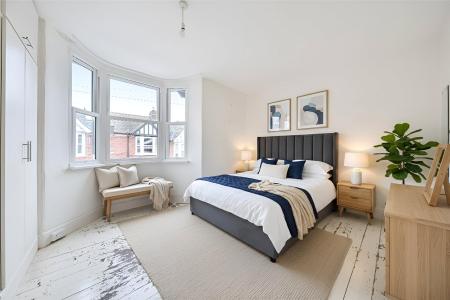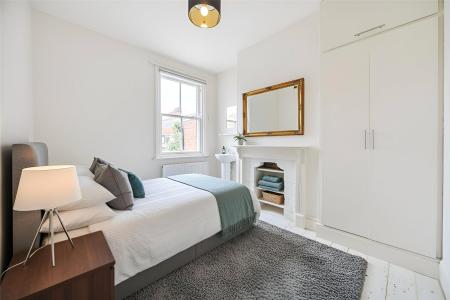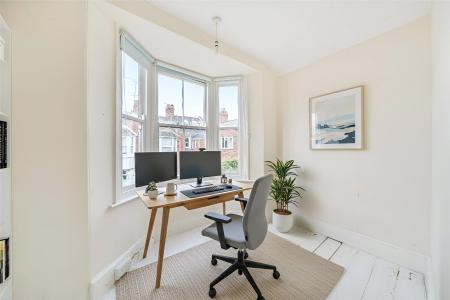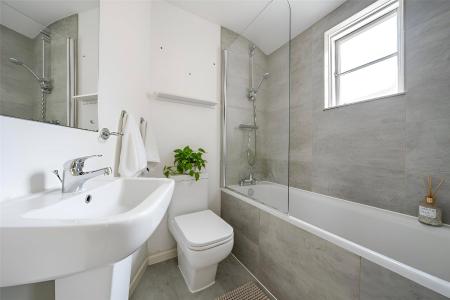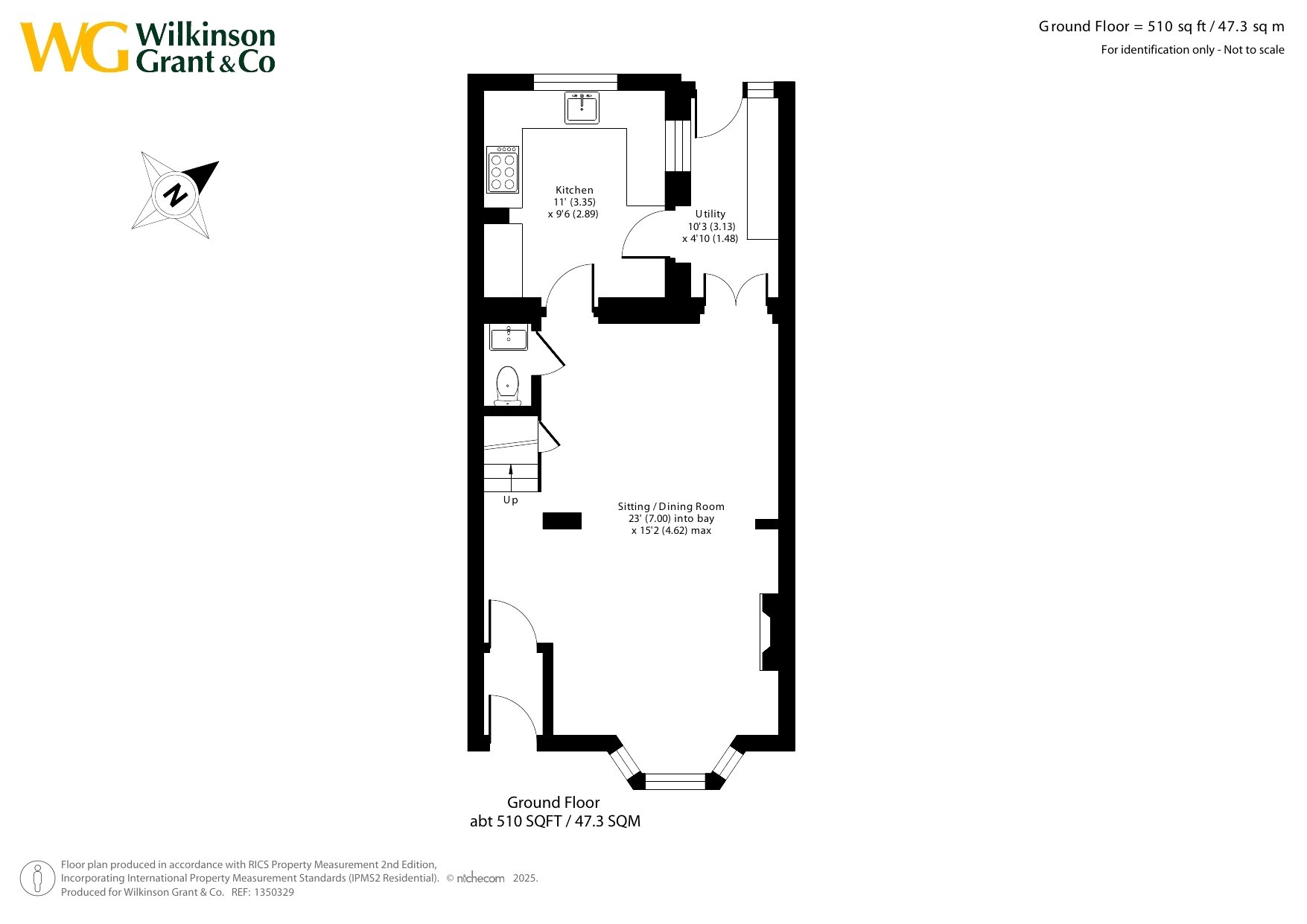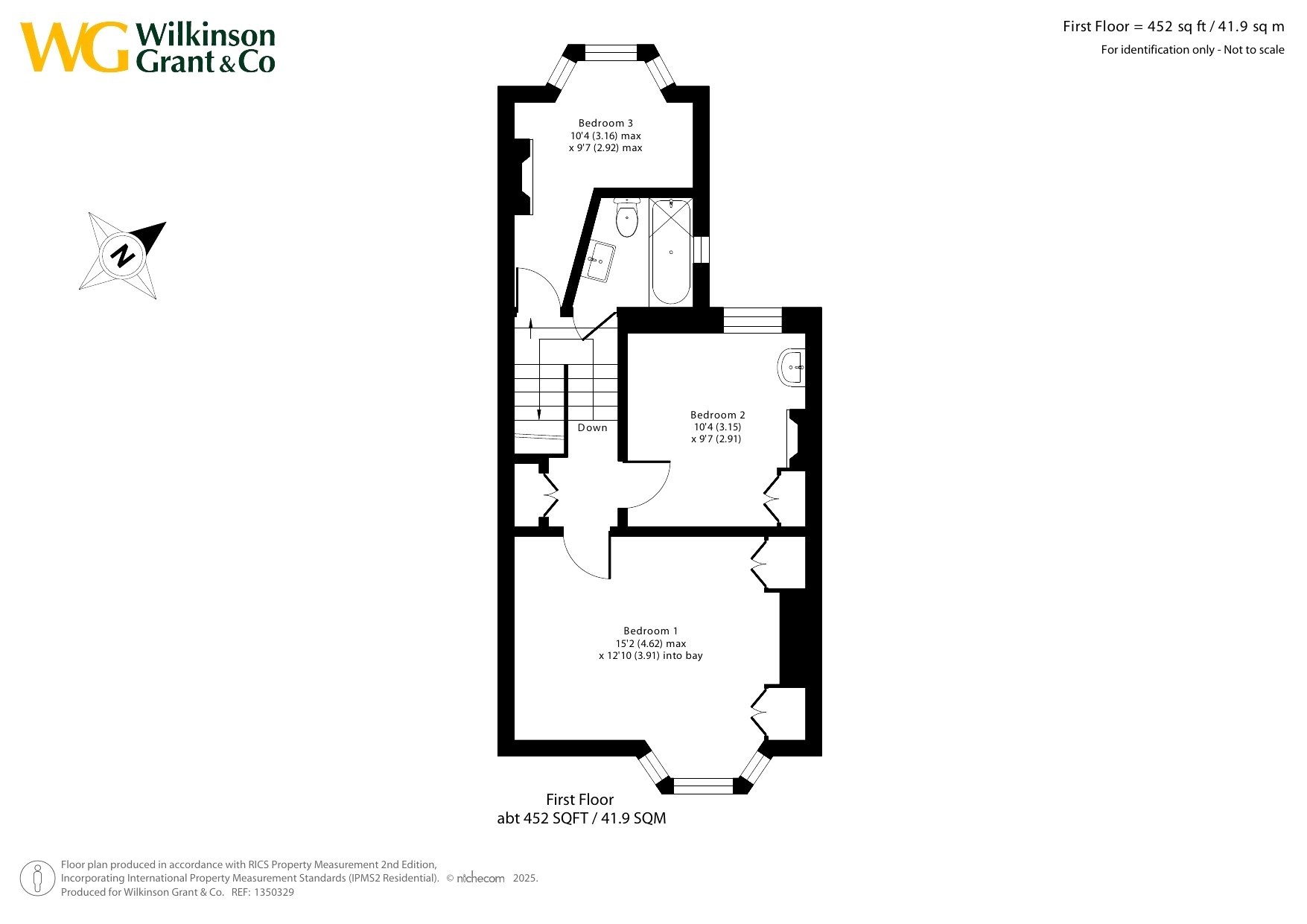3 Bedroom Terraced House for sale in St Leonards
Directions
From the city centre proceed along Western Way passing the Hotel Du Vin and bear left at the lights onto Holloway Street, merging with Topsham Road. Pass St. Leonards church on the right and turn left onto St. Leonards Road, passing the primary school on the right and take the next right onto West Grove Road.
Situation
West Grove Road is ideally located in the highly sought-after St. Leonards area of Exeter, combining the charm of a residential neighbourhood with excellent access to the city’s amenities. The property is within easy reach of highly regarded schools, including St Leonard’s Church of England Primary School, making it an excellent choice for families.
Magdalen Village, renowned for its independent shops, cafés, and local amenities, is just a short walk away, providing a convenient and vibrant local centre. The city centre and Quay are also easily accessible, offering a wide range of shopping, dining, and leisure options, as well as cultural attractions and waterside walks.
For those working or visiting the area, the Royal Devon & Exeter Hospital (RDE) is within close proximity. The property also benefits from excellent transport links, including access to Exeter St Davids and central railway stations, bus routes to the city centre and surrounding areas, and nearby road connections for travel across the region.
Description
West Grove Road is a charming period home combining bright, versatile living spaces with a thoughtful layout and many period features. The property is entered via a panelled wood door into an entrance lobby with moulded coving and wall-mounted coat pegs. A multi-paned door opens into the open-plan living and dining area, which is light and spacious, featuring exposed floorboards, a period-style fireplace with an attractive tiled hearth and mantelpiece, and a double-glazed bay window to the front. French doors connect the dining area to a utility/store room, while under-stairs storage and recessed shelving add practicality. There is ample space for a large dining table, and three radiators with decorative covers complement the living areas, which are enhanced by moulded coving.
A door leads from the living area to a cloakroom, fitted with a wash hand basin, low-level WC, and tiled flooring.
The kitchen is a generous, well-appointed space finished to a high standard. It features bespoke wood worktops with an extensive range of base units and deep drawers, wall-mounted shelving, and space for a large range-style cooker with stainless steel surround and extractor canopy. A spice rack drawer, enamel sink with mixer tap, tiled flooring, radiator, and double-glazed window to the rear complete the room. A multi-paned door leads into the utility/store room, which provides plumbing and space for laundry appliances, a wood work surface, shelving, and access to the dining room through French doors, as well as a part-glazed door opening onto the rear courtyard.
Upstairs, the first-floor half landing provides access to a versatile bedroom or office at the rear, featuring a bay window, exposed floorboards, a period-style cast iron fireplace, and radiator. The family bathroom is fitted with a pedestal wash hand basin, low-level WC, panelled bath with mains shower unit, part-tiled walls, a glazed screen, chrome heated towel rail, tiled flooring, and a side window.
The main first-floor landing leads to two further bedrooms. The principal bedroom is a large double with a front-facing bay window, two sets of fitted double wardrobes with overhead cupboards, exposed floorboards, and a radiator. The second bedroom is another comfortable double with a rear-facing sash window, a fireplace-style recess, pedestal wash hand basin, fitted double wardrobe with overhead cupboard, exposed floorboards, and radiator. Loft storage is accessible from the landing.
Outside, the property is approached via a gate and path leading to the entrance door, with a walled frontage providing privacy. The rear courtyard offers a pleasant space for outdoor dining or relaxation, facing almost due west and benefiting from a rear gate to a service lane. Residents permit parking is available.
SERVICES: The vendor has advised the following: Mains gas (serving the central heating boiler and hot water), mains electricity, water and drainage. Telephone landline connected but not currently under Contract. Broadband: Not currently connected. Estimated Standard speed 4 Mbps, Superfast speed 59 and Ultrafast speed 1800 Mbps. Mobile signal: Several networks currently showing as available at the property including O2, EE, Three and Vodafone.
AGENTS NOTE: The property benefits from Residents Parking in Zone L.
AGENTS NOTE: Please note that some of the images used have been digitally staged.
50.718049 -3.521323
Important Information
- This is a Freehold property.
Property Ref: sou_SOU250598
Similar Properties
3 Bedroom End of Terrace House | Guide Price £400,000
A great opportunity to purchase this end of terrace FAMILY HOME in a quiet, VILLAGE location. THREE good size bedrooms,...
3 Bedroom Detached House | Guide Price £400,000
A charming MODERN DETACHED COTTAGE built in 2001 with a wealth of character and COUNTRYSIDE VIEWS situated on the outski...
3 Bedroom End of Terrace House | Guide Price £395,000
An attractive bay fronted THREE BEDROOM END OF TERRACE house pleasantly situated opposite the green in this sought after...
4 Bedroom Semi-Detached House | Guide Price £415,000
Full of potential for a stylish transformation. A four bedroom semi-detached home located in the heart of this CHARMING...
Magdalen Road, St Leonards, Exeter
3 Bedroom Terraced House | Guide Price £415,000
Located in a PRIME spot is this THREE bedroom, TERRACED property MINUTES from the Magdalen Road village Shops. Less than...
3 Bedroom Flat | Guide Price £420,000
A SUPERB THREE BEDROOM GROUND FLOOR APARTMENT quietly situated in a select address adjacent to the Duryard Valley, close...

Wilkinson Grant & Co (Exeter)
1 Castle Street, Southernhay West, Exeter, Devon, EX4 3PT
How much is your home worth?
Use our short form to request a valuation of your property.
Request a Valuation
