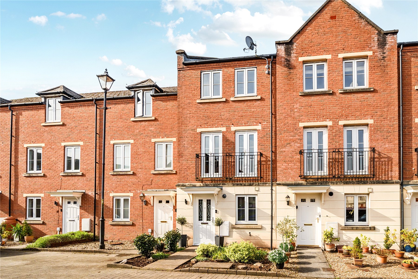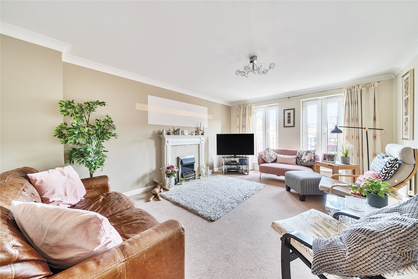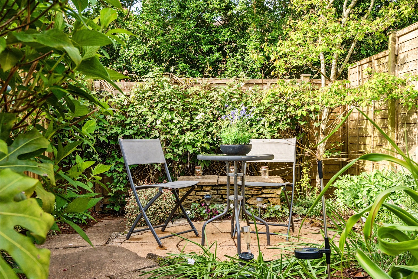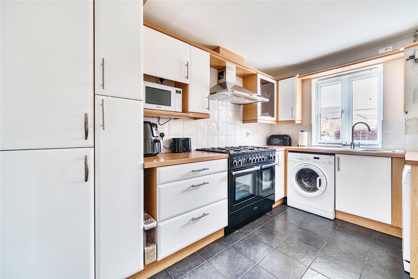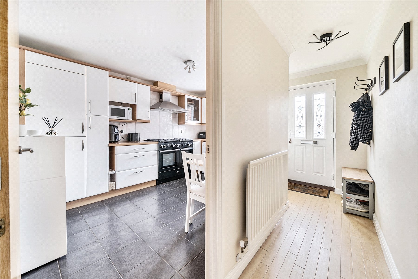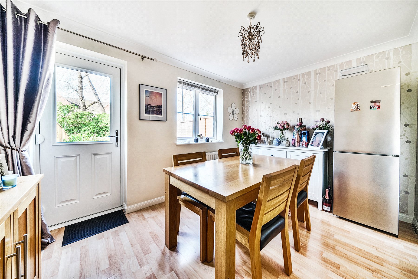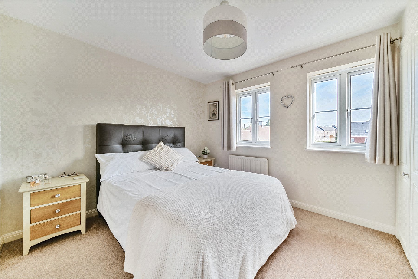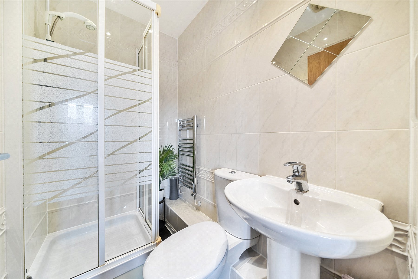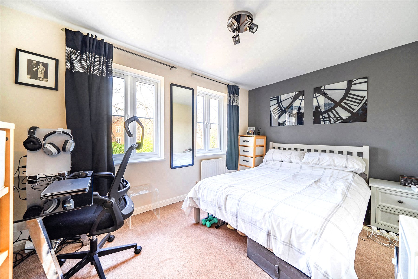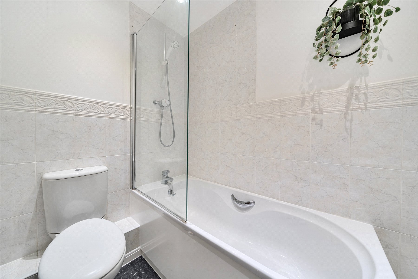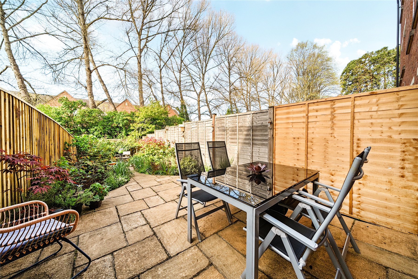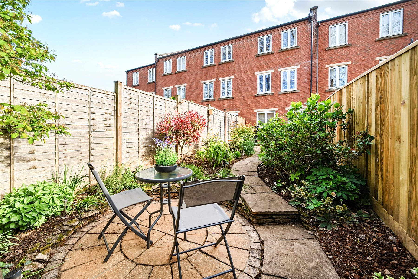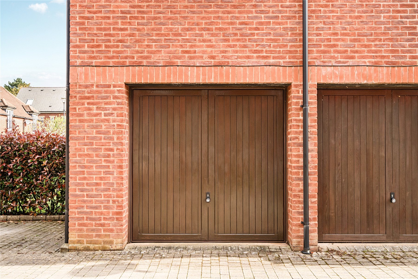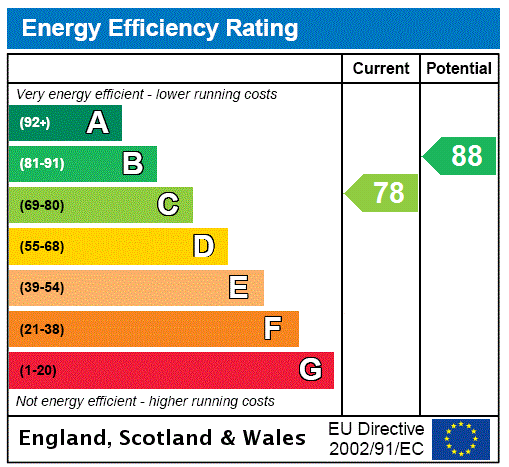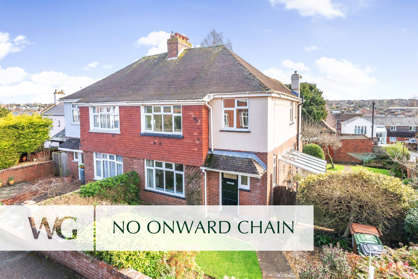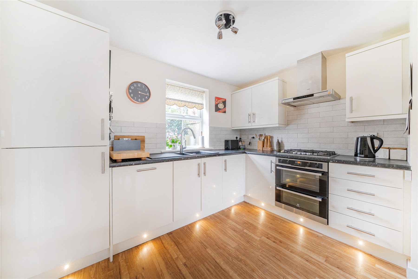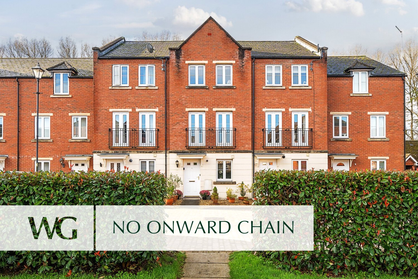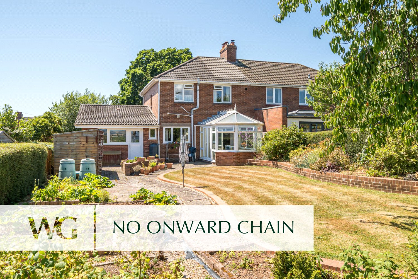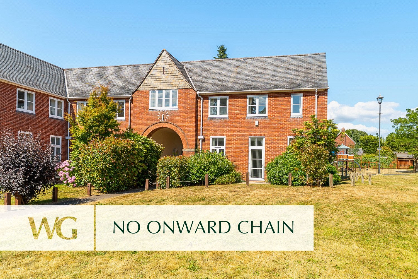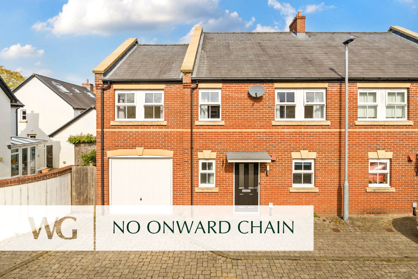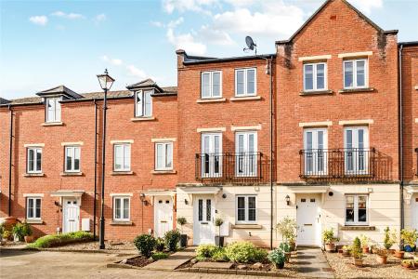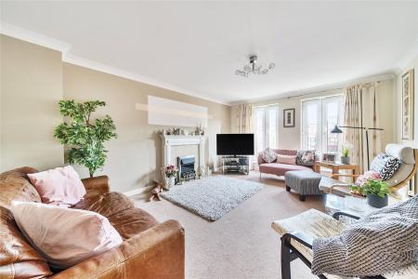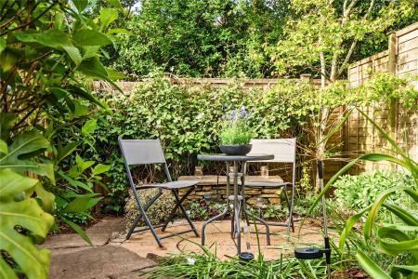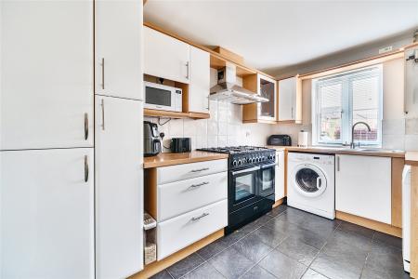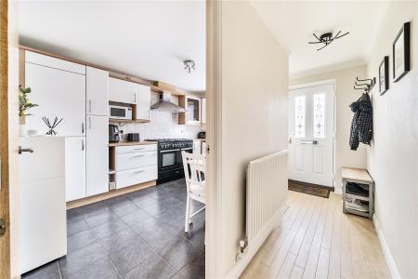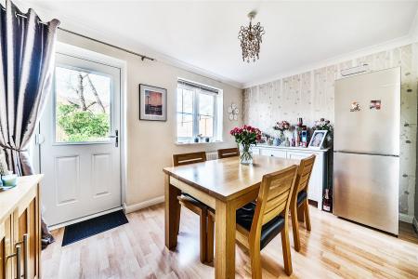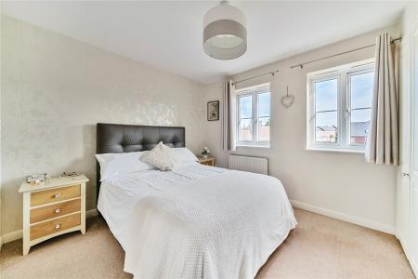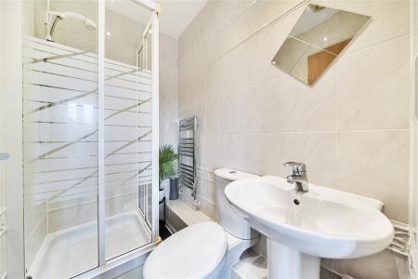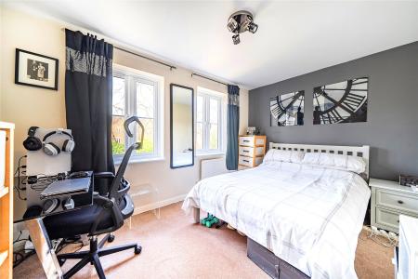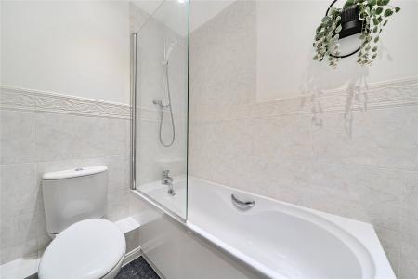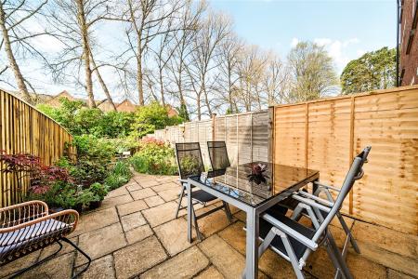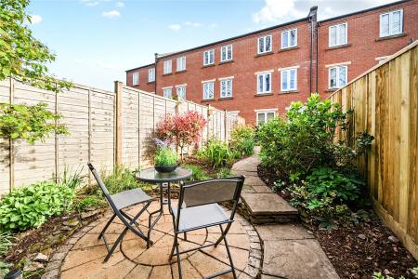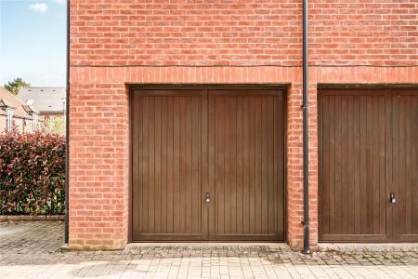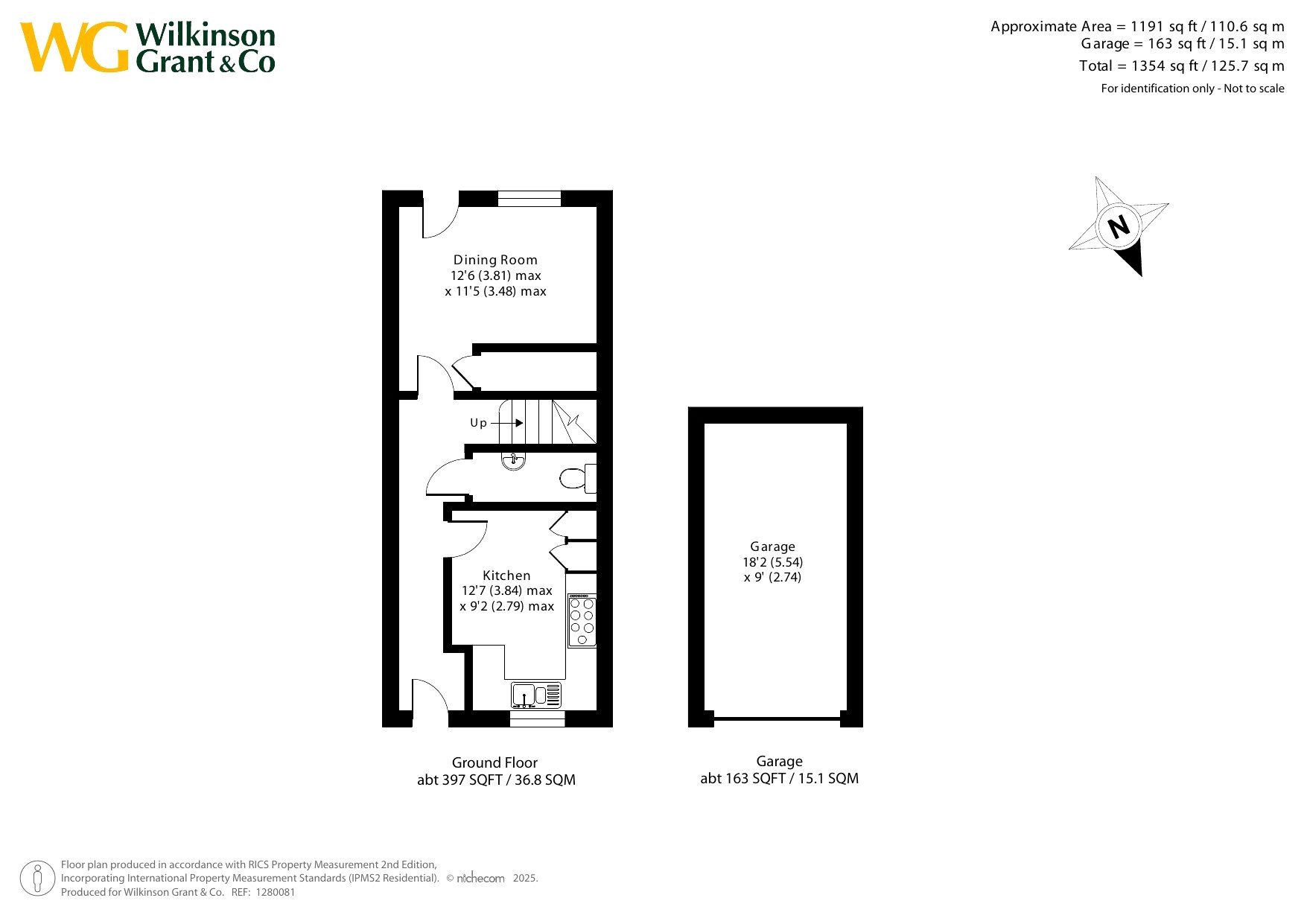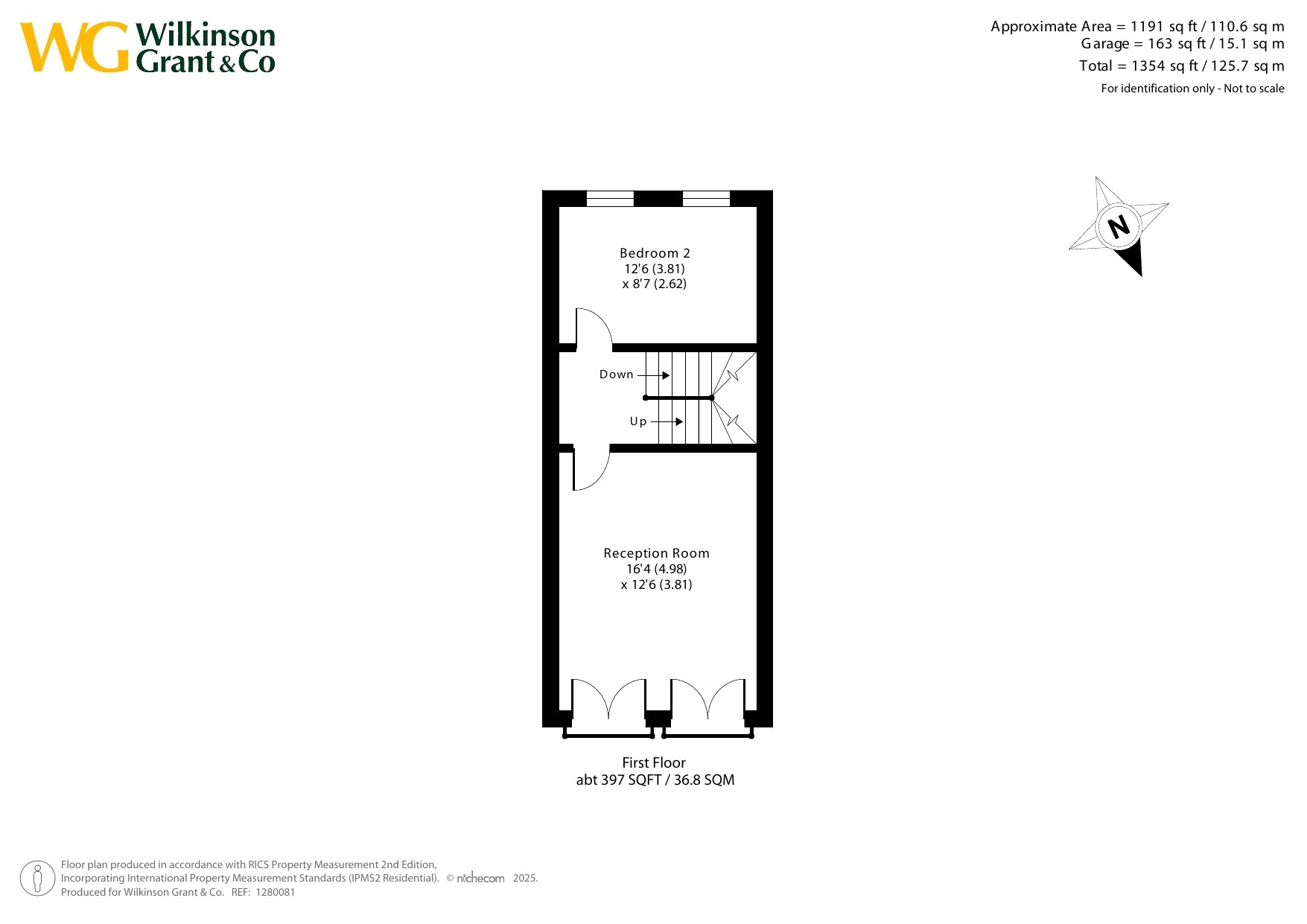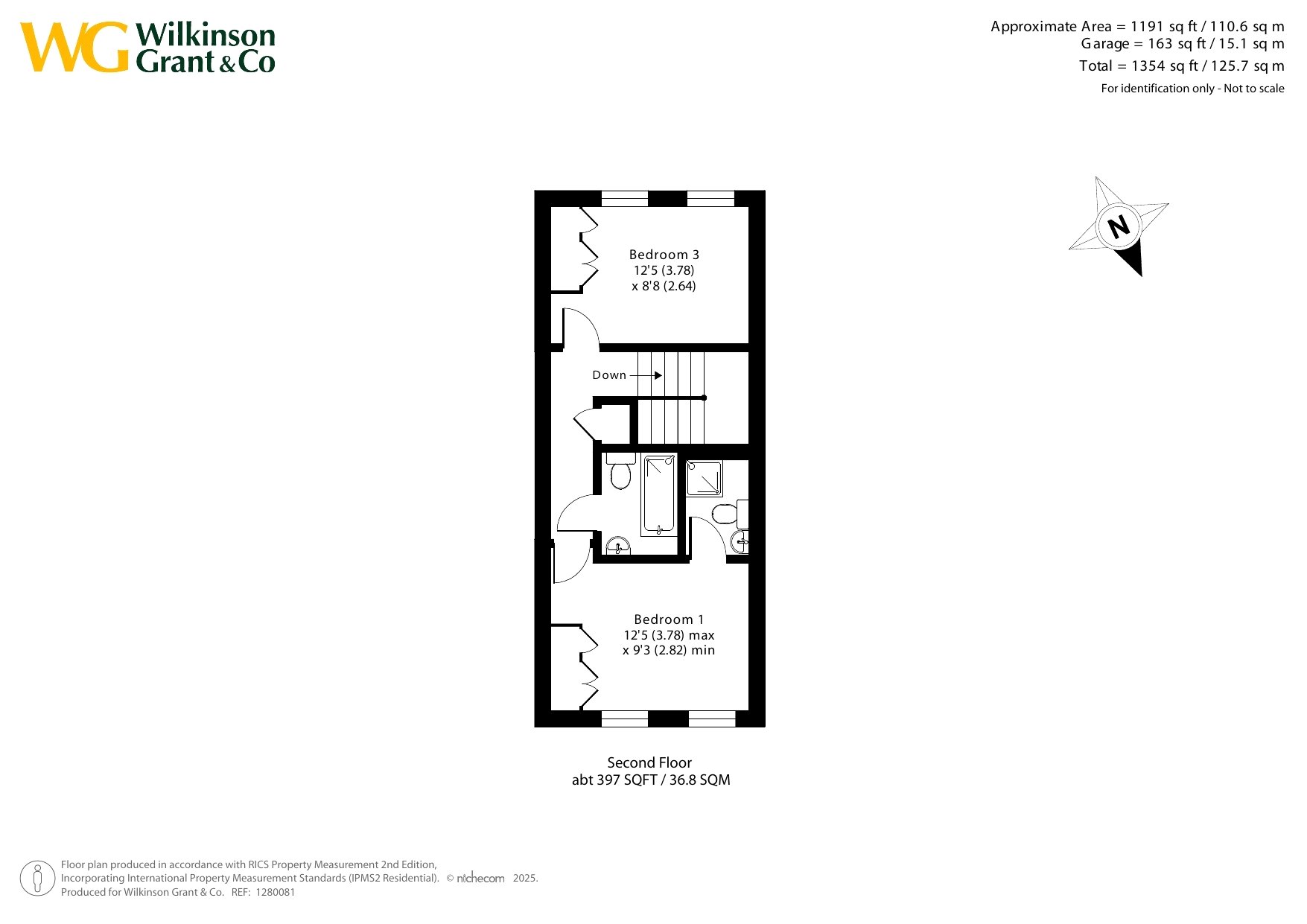3 Bedroom Terraced House for sale in St. Leonards
Directions
From Exeter City Centre proceed out along Topsham Road (A3015), passing the County Hall on the left. At the traffic lights turn left onto Barrack Road and proceed up the hill. Turn left into Fleming Way, follow the road around and Curie Mews will be found straight ahead of you.
What3Words: ///venues.deck.scar
Situation
Curie Mews is ideally situated on the edge of St. Leonards and within a mile of the city centre, and within walking distance to St. Leonards Primary School, Exeter School, Maynards and Isca College. The County Hall, Royal Devon & Exeter and Nuffield Hospitals are all a few minutes’ walk away.
The cathedral city of Exeter has a wide range of retail and leisure facilities including the Princesshay shopping centre. There are various excellent state and private schools, a college and renowned University. The city’s historic quayside provides some lovely riverside walks with its restaurants, pubs and coffee shops. A regular bus service runs nearby with Exeter also having a direct rail link to London Paddington and an expanding airport.
Description
An excellent opportunity to purchase this beautifully maintained townhouse, located in the sought-after Wellingtonia Park development in St. Leonards. With easy access to major amenities—including the Royal Devon & Exeter Hospital just moments away—this home offers both convenience and comfort. It is being sold with no onward chain.
The spacious and flexible accommodation is ideal for modern living, particularly for those working from home. The front door, with two glazed panels, opens into a welcoming reception hallway with stairs rising to the first floor. A cloakroom is fitted with a pedestal wash hand basin, mixer tap, and WC.
The kitchen is a good size, fitted with a smart range of modern units, and enjoys a pleasant outlook to the green opposite. It features a Rangemaster dual fuel Professional+ 100FX cooker, which is included in the sale. The appliance offers a five-ring gas hob alongside electric fan, grill, and standard ovens. There is also an extractor canopy, cupboard housing the gas boiler, and space for a breakfast table.
To the rear, the dining room offers flexibility as a fourth bedroom or home office, with a door opening onto the garden and a useful under-stairs storage cupboard.
The living room is a delightful reception space, filled with natural light from two sets of French doors opening to Juliet balconies, all enjoying views over the green. There's an electric fire with marble hearth and surround for added charm. Also on this floor is bedroom three – a comfortable double room overlooking the rear garden.
The principal bedroom is a bright, airy space with two front-facing windows and views over the green. It features fitted wardrobes and a private en suite shower room with a white suite, LED recessed spotlights, and a chrome heated towel rail. Bedroom two is another spacious double, with fitted wardrobes and views over the rear garden. The family bathroom includes a panelled bath with mains shower, pedestal basin, WC, fully tiled walls, LED recessed spotlights, and a chrome towel rail.
To the front, a paved path winds through a neatly maintained garden with mature shrubs, leading to a canopied entrance with outside light. The South-facing rear garden is a real highlight, featuring a patio by the house, a central path with lush borders, and a second paved seating area – perfect for al fresco dining.
The property also benefits from private parking, a single garage with power and light, and resident permit parking available on the estate.
SERVICES: The vendors have advised the following: Mains gas serving the central heating and hot water, mains electricity, mains water (metered) and drainage. Telephone landline is not currently connected. Current broadband provider BT (full fibre to property), Download speed - 500 Mbps and Upload speed – 50 Mbps. Mobile signal: Several networks currently showing as available at the property including EE, 02, Three and Vodafone.
AGENTS NOTE: The vendors advise that Wellingtonia Park (Exeter) Management Company Ltd deal with the estate management charges. A charge of £180 pa is charged as the estate service charge. The vendors also advise that the garage is Leasehold with a 999 year Lease from 2003. £1 ground rent, £34.47 pa service charge. The property benefits from Residents Parking in Zone R.
AGENTS NOTE: The vendors advise that the Rangemaster dual fuel professional + 100FX Cooker is included within the sale.
50.713845 -3.511567
Important Information
- This is a Freehold property.
Property Ref: sou_SOU240457
Similar Properties
3 Bedroom Semi-Detached House | Guide Price £435,000
A THREE BEDROOM SEMI DETACHED HOUSE situated on a good corner plot ideally placed for access to the ROYAL DEVON & EXETER...
3 Bedroom Detached House | £425,000
A STYLISH and MODERN DETACHED family home with SECLUDED REAR GARDEN, GARAGE and DRIVEWAY PARKING in a thriving and sough...
3 Bedroom Terraced House | Guide Price £425,000
A superb three storey townhouse situated in ST LEONARDS offering a spacious sitting room, DINING ROOM/BEDROOM FOUR, thre...
3 Bedroom Semi-Detached House | Guide Price £450,000
A 1930's THREE BEDROOM semi detached house with OUTSTANDING COUNTRYSIDE VIEWS situated in a sought after address on the...
Fleming Way, St Leonards, Exeter
3 Bedroom Detached House | Guide Price £450,000
A fabulous 1433 square foot THREE DOUBLE BEDROOM link-detached house situated on the prestigious Wellingtonia Park devel...
4 Bedroom End of Terrace House | Guide Price £450,000
Ideal for RIVERSIDE WALKS, the QUAY and SCHOOLS, a modern end terraced house with light, well proportioned rooms and exc...

Wilkinson Grant & Co (Exeter)
Castle Street, Southernhay West, Exeter, Devon, EX4 3PT
How much is your home worth?
Use our short form to request a valuation of your property.
Request a Valuation
