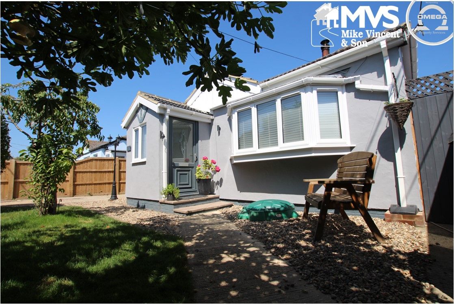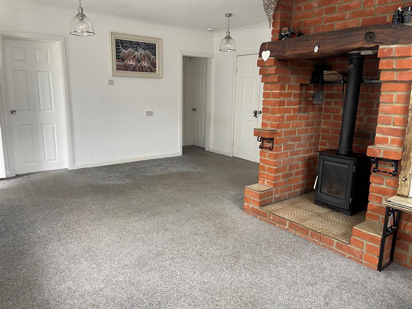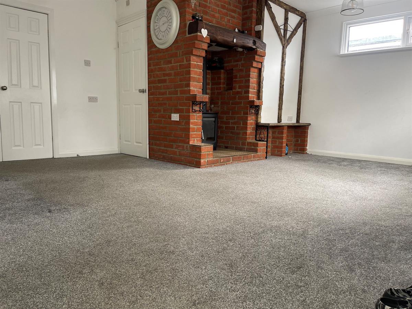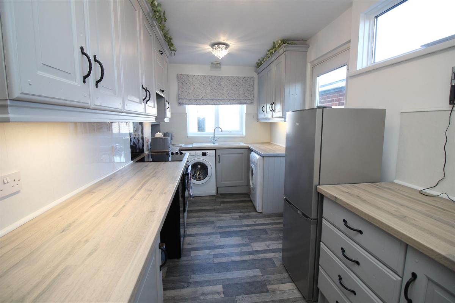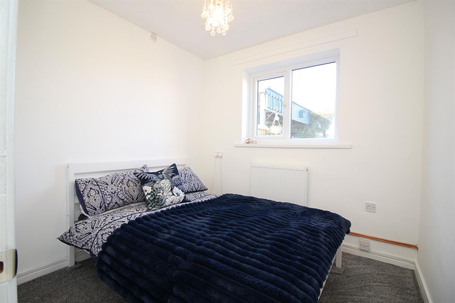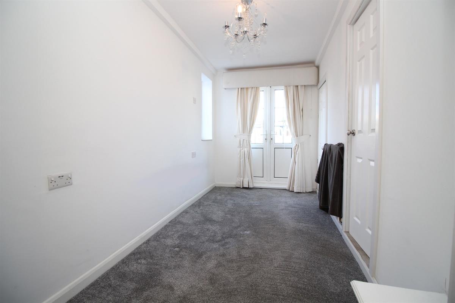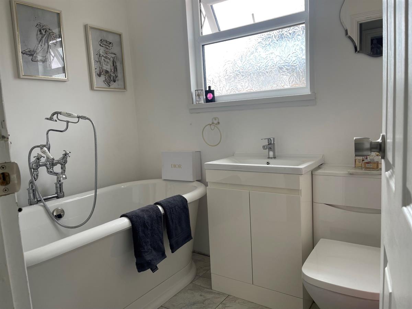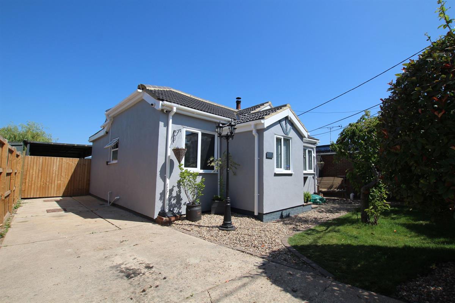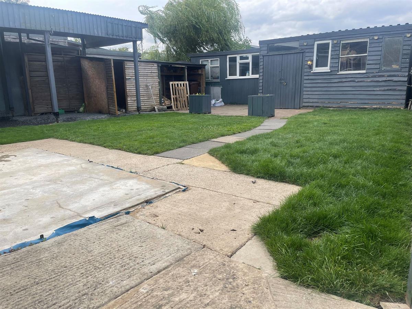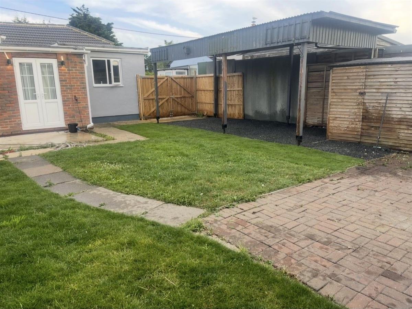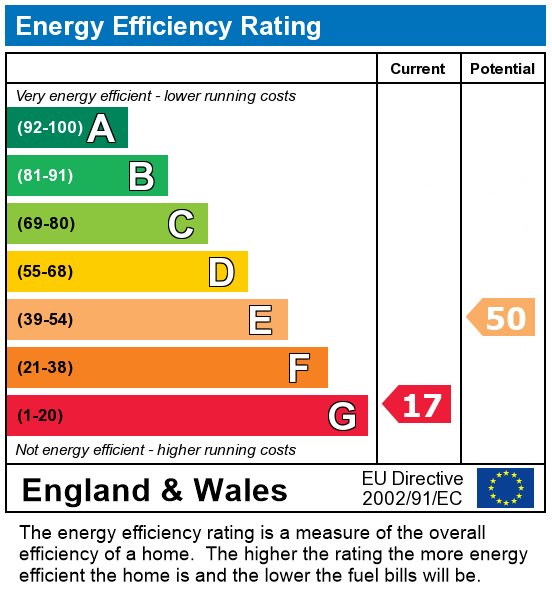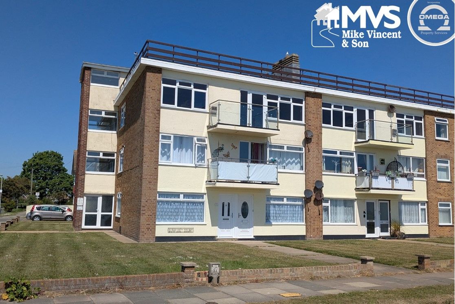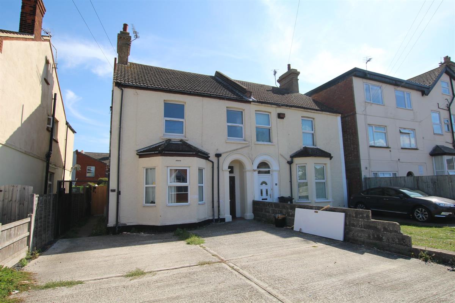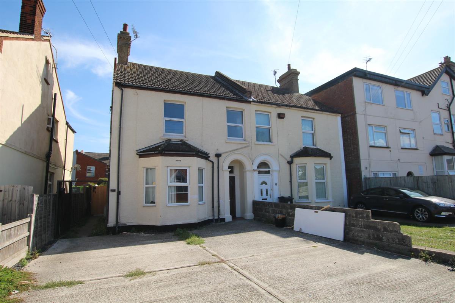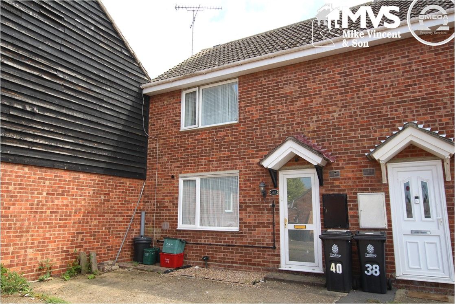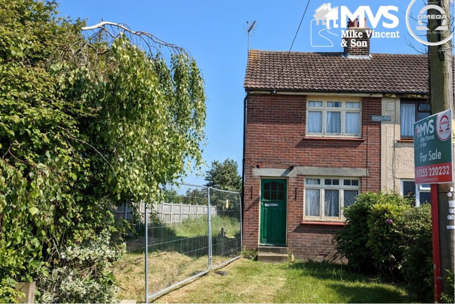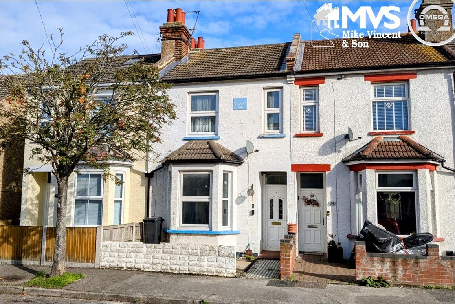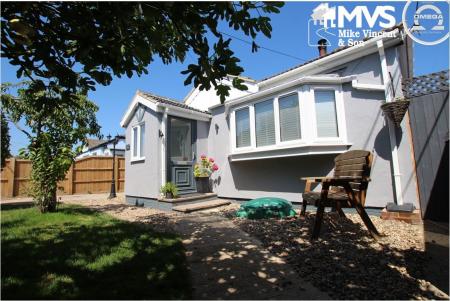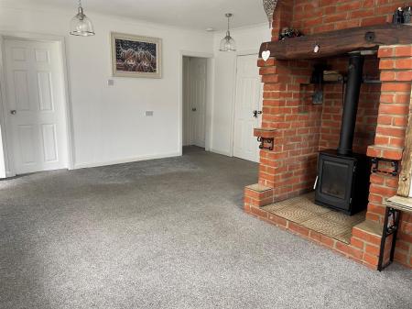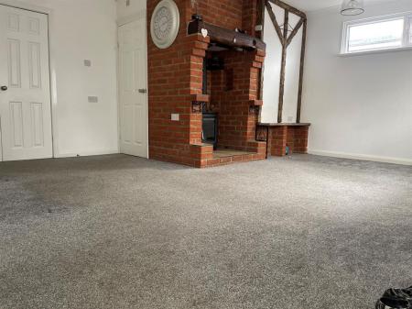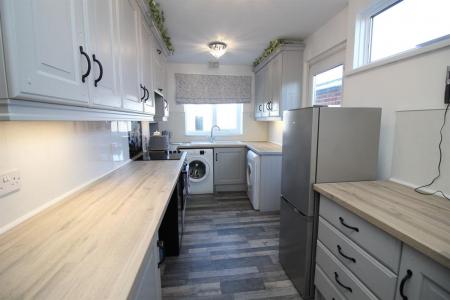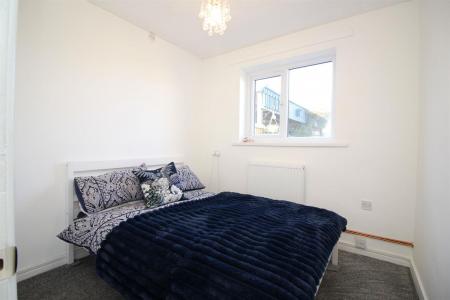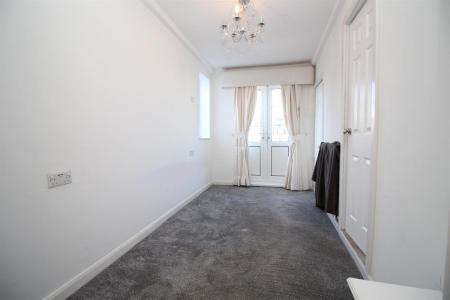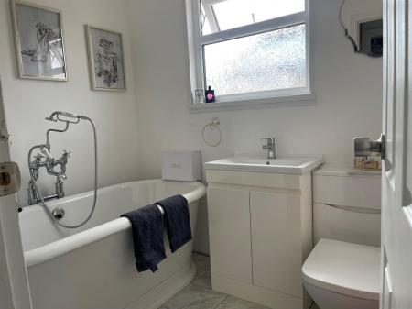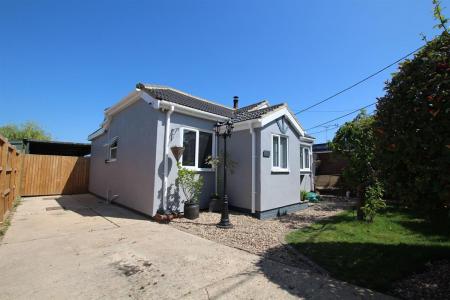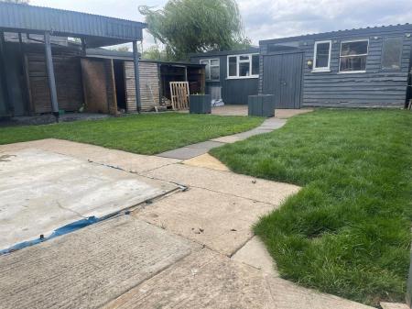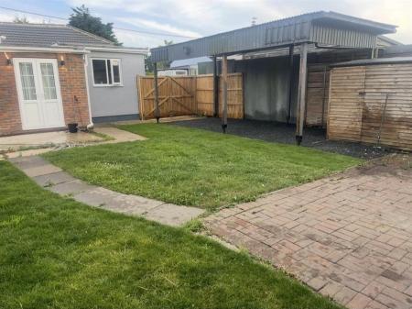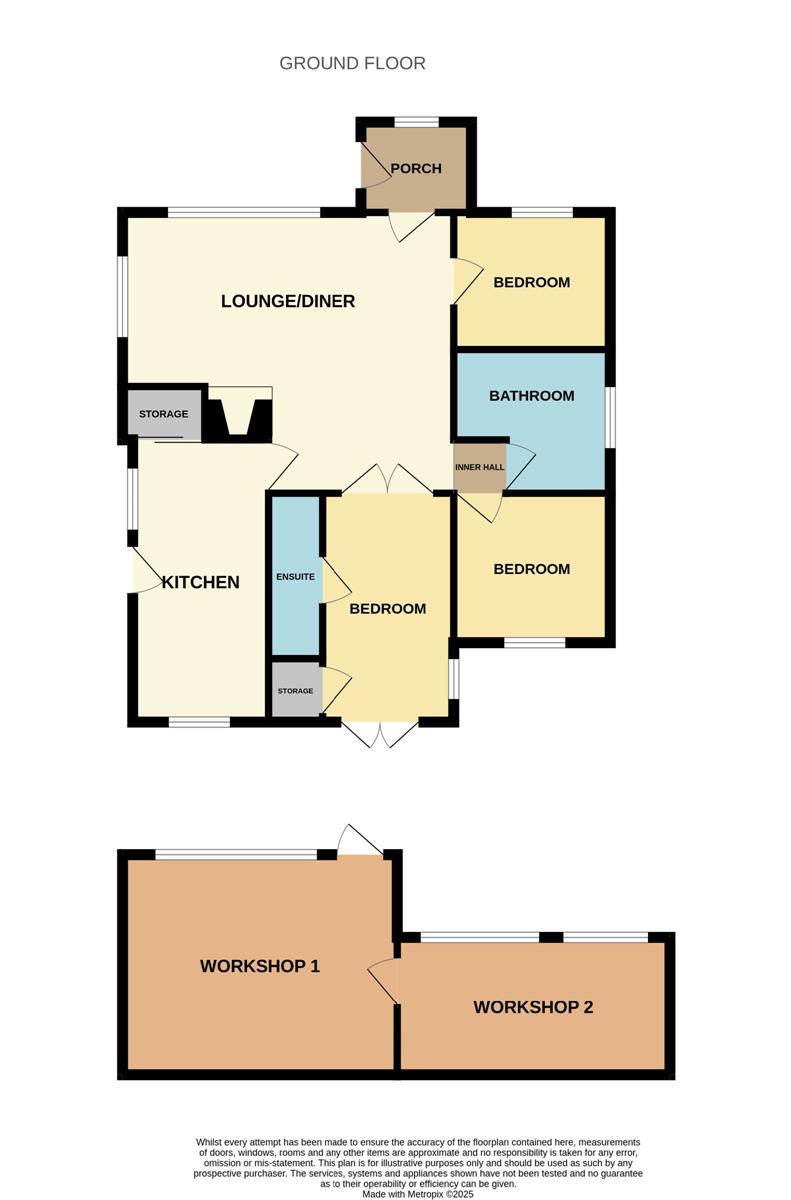- Three Bedroom Detached Bungalow
- Lounge with Wood Burner
- Fully Double Glazed
- LPG Heating
- Modern White Bathroom Suite
- Rear Garden with Workshops
- Off Street Parking
- Full Residential
3 Bedroom Bungalow for sale in St Osyth Beach
This THREE BEDROOM DETACHED BUNGALOW of part brick and part timber frame construction is located by St Osyth Beach on the fringe of the Seawick holiday camp. The property is fully residential and benefits from a wood burner set in a red brick fireplace, along with workshops in the enclosed garden.
Council Tax Band: A
Tenure: Freehold
Parking options: Driveway, Off Street
Garden details: Enclosed Garden, Private Garden, Rear Garden
Details with approximate only room sizes
Double glazed front entrance door to
Entrance Porch
Radiator, double glazed front window, further door to
Lounge w: 5.61m x l: 4.62m (w: 18' 5" x l: 15' 2")
(max measurements) Radiator, red brick fire place with log burner, double glazed window to front, doors to
Kitchen w: 4.75m x l: 2.18m (w: 15' 7" x l: 7' 2")
Fitted with a range of grey coloured panelled front units comprising of wood grain effect rolled edge work surfaces with cupboard, drawers and storage below, matching eye level cupboards, inset white single drainer sink unit with mixer taps, boiler/storage cupboard with sliding doors, fitted electric oven and hob, radiator, double glazed side and rear window, double glazed door to outside.
Bedroom 1 w: 3.76m x l: 1.96m (w: 12' 4" x l: 6' 5")
Radiator, double glazed side window, storage cupboard, double glazed double doors to rear garden, door to
En-suite w: 2.67m x l: 0.69m (w: 8' 9" x l: 2' 3")
Comprising of shower cubicle with shower unit over, low level WC
Bedroom 2 w: 2.57m x l: 2.44m (w: 8' 5" x l: 8' )
Radiator, double glazed rear window
Bedroom 3 w: 2.57m x l: 2.26m (w: 8' 5" x l: 7' 5")
Radiator, double glazed front window
Bathroom w: 2.54m x l: 2.26m (w: 8' 4" x l: 7' 5")
White suite comprising of roll top bath with mixer tap and shower attachment, vanity wash basin with cupboards below, low level WC, tiled floor and part tiled walls, heated towel rail, double glazed side window.
Outside
To the front there is a small garden area with shrubs, driveway to side providing off street parking with gated access leading to car port, further side access to
Rear Garden
Partly laid to lawn with concrete paths and patio plus shingle area and further block paved patio, store sheds and further workshops with power and light connected, workshop 1 measuring 14'10 x 12' with internal access to Workshop 2 measuring 14'8 x 7'5
Material Information
Tenure: Freehold
Council Tax Band: A
Any known additional property charges: No
Non-standard property features to note: Part of the property is of a timber framed construction and the property is located on a private road.
Disclosures to declare: None
Gas: LPG only
Electricity: Yes
Water: Connected to mains
Sewerage Type:
Broadband: Available
Mobile coverage: Yes - Please refer to checker.ofcom.org.uk
Flood Risk:
Surface water: Very Low Rivers and the sea: High
Other flood risks: Groundwater: Flooding from groundwater is unlikely in this area.
For more information visit: https://check-long-term-flood-risk.service.gov.uk/postcode
Reservoirs: Flooding from reservoirs is unlikely in this area.
Important Information
- This is a Freehold property.
Property Ref: 5628112_RS0889
Similar Properties
Gunfleet Court, Marine Parade East, Clacton-on-Sea
2 Bedroom Apartment | £185,000
Enjoy stunning, uninterrupted sea views from this recently refurbished two bedroom ground floor apartment. Featuring a n...
Not Specified | Guide Price £180,000
We are delighted to offer for sale this investment opportunity to purchase this FREEHOLD PROPERTY which consists of a gr...
3 Bedroom Semi-Detached House | Guide Price £180,000
We are delighted to offer for sale this investment opportunity to purchase this FREEHOLD PROPERTY which consists of a gr...
2 Bedroom Terraced House | £190,000
Situated on the Ruaton Gardens development we are pleased to offer for sale this two bedroom staggered terrace house whi...
Elm Road, Little Clacton, Clacton-on-Sea
2 Bedroom Cottage | £195,000
This TWO BEDROOM SEMI DETACHED COTTAGE is situated in a highly sought after location within LITTLE CLACTON and is being...
Oxford Crescent, Clacton-on-Sea
4 Bedroom Terraced House | £199,950
This 1900's Victorian terrace house requiring refurbishment gives great potential to create your very own paradise. Bene...

Mike Vincent & Son (Clacton on Sea)
Clacton on Sea, Essex, CO15 1SD
How much is your home worth?
Use our short form to request a valuation of your property.
Request a Valuation
