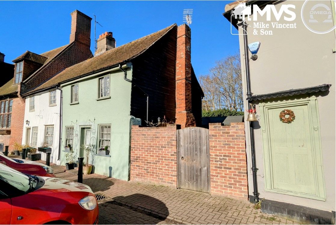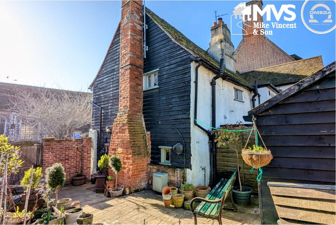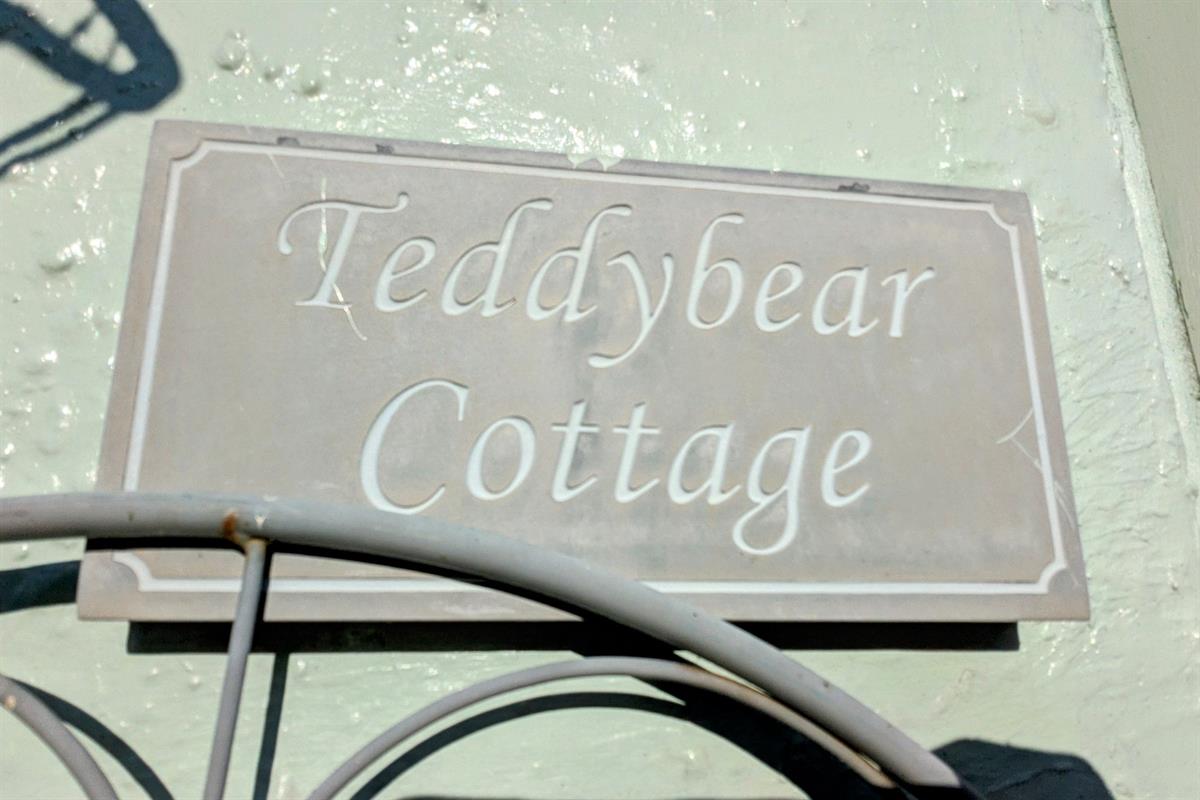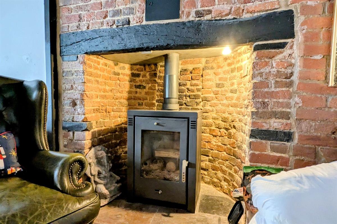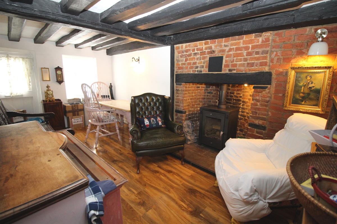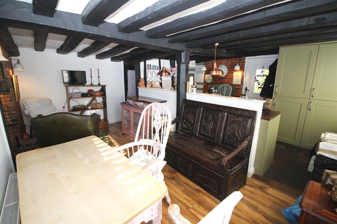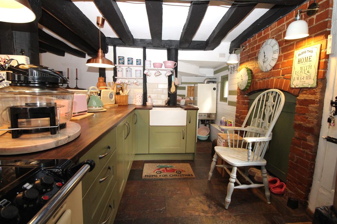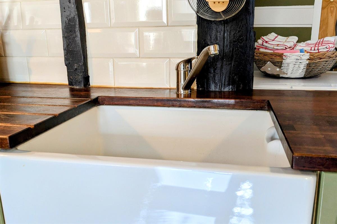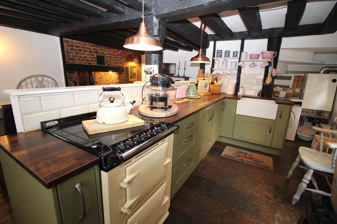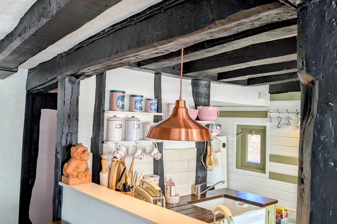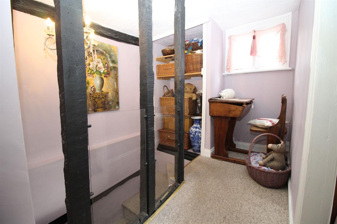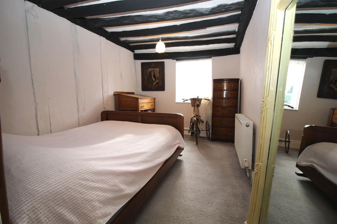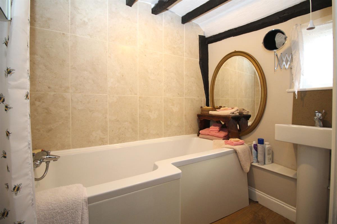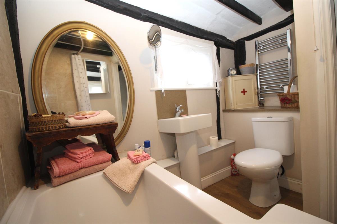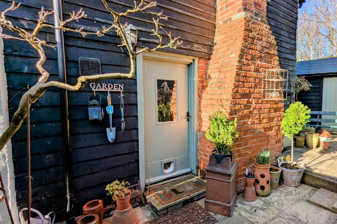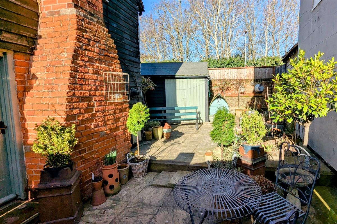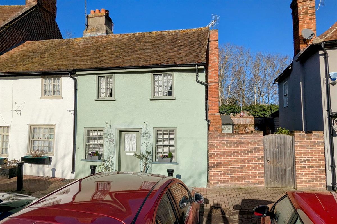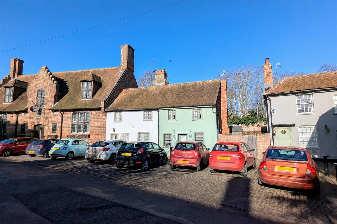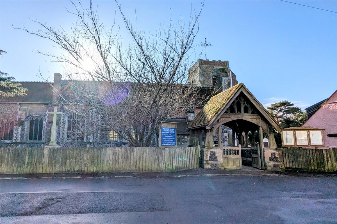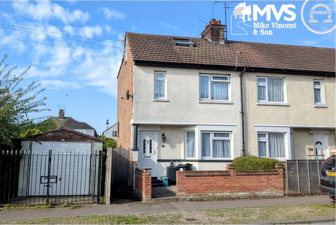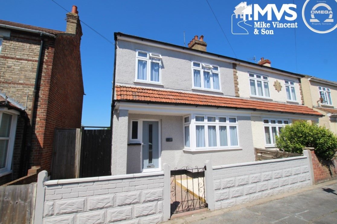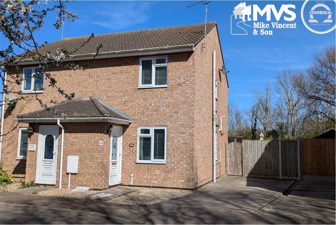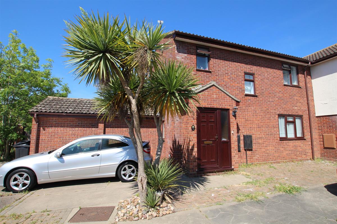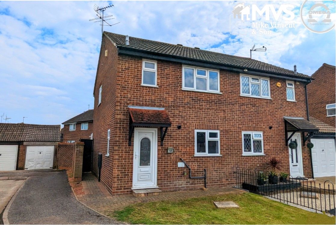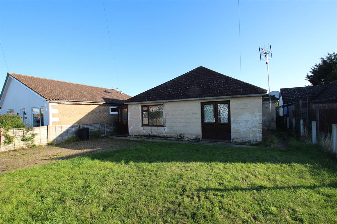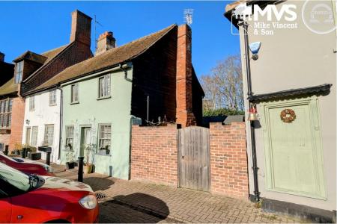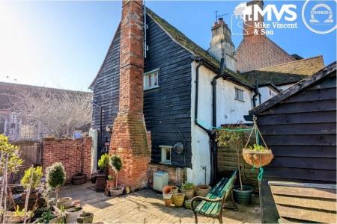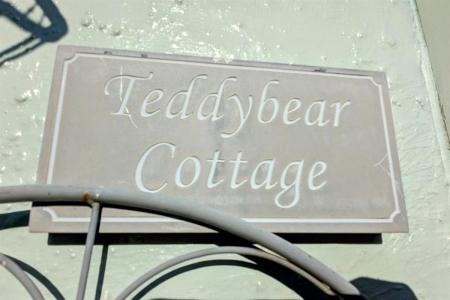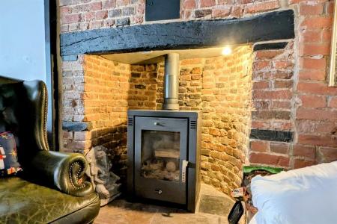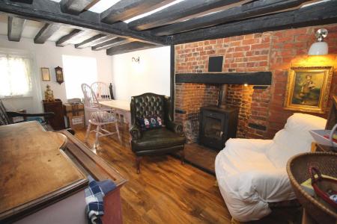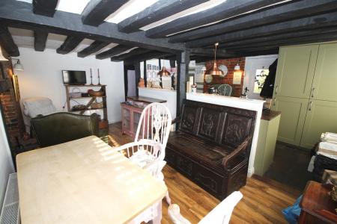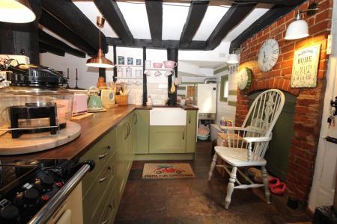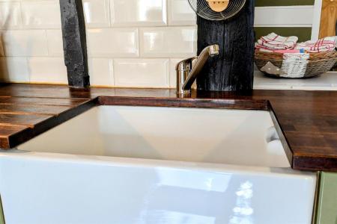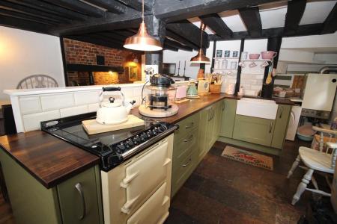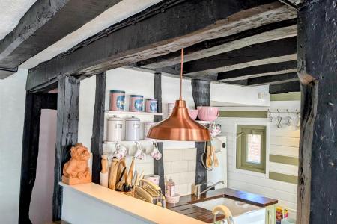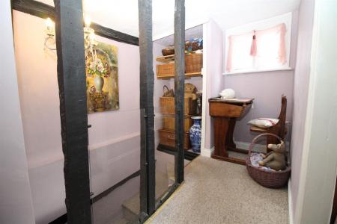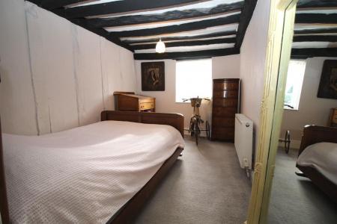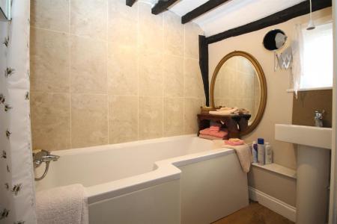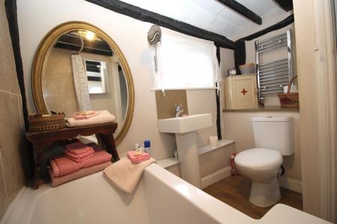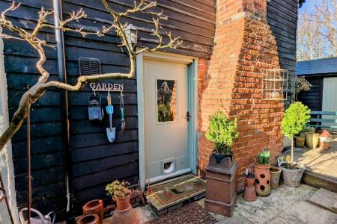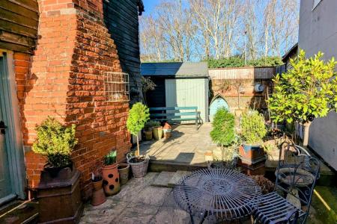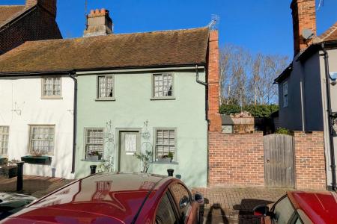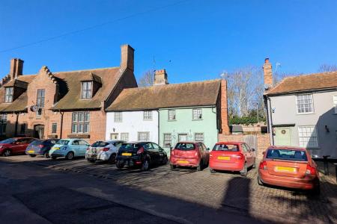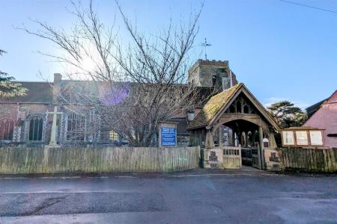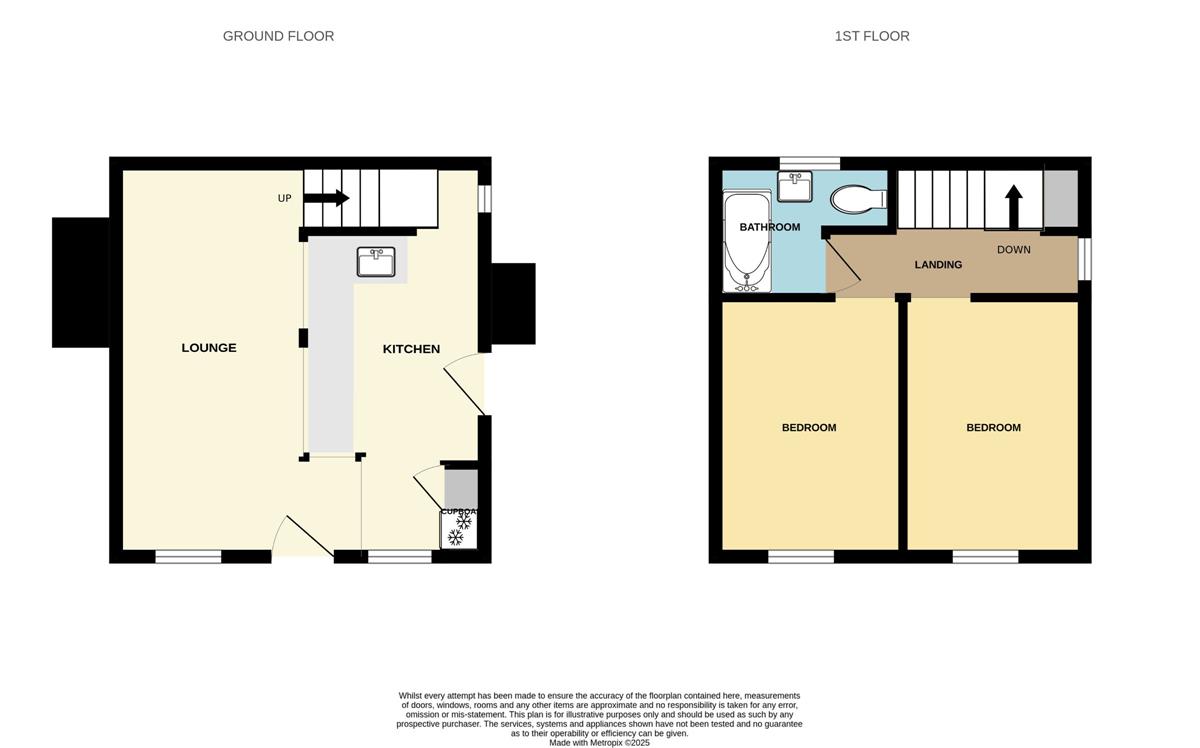- Open Plan Kitchen and Lounge
- Two Bedrooms
- Grade II listed
- Wealth of Exposed Beams
- Red brick Inglenook Fireplace
- Gas Central Heating System
- Cottage Style Courtyard Garden
- Opposite Parish Village Church
2 Bedroom Cottage for sale in St Osyth
This character filled GRADE II LISTED period cottage occupies a tranquil location within a village square we believe dates back to the 1700's. Affording a wealth of exposed beams and rich red bricks, it has a picturesque courtyard garden and is placed opposite the historic parish village church.
Council Tax Band: B
Tenure: Freehold
Garden details: Enclosed Garden, Private Garden
Details with approximate only room sizes
Traditional street door currently sealed closed, accessible via side door to kitchen area.
Kitchen/lounge w: 5.11m x l: 4.93m (w: 16' 9" x l: 16' 2")
Kitchen area with fitted units comprising of green coloured laminated fronted units with solid wood work tops over, tall cupboard and integrated fridge/freezer, butler sink with mixer tap over, slate stone style flooring, red brick fireplace with recess currently used as store cupboard, wall mounted gas fired boiler, space and plumbing for washing machine, window to front and side, exposed beams, open access to
Lounge area with wood effect flooring, red brick inglenook fireplace, exposed beams, radiators, window to front, stair flight to first floor.
Landing
Storage recess, side window, access to
Bedroom 1 w: 3.35m x l: 2.34m (w: 11' x l: 7' 8")
Radiator, exposed beams, window to front
Bedroom 2 w: 3.35m x l: 2.34m (w: 11' x l: 7' 8")
Radiator, exposed beams, window to front
Bathroom
White suite comprising of panelled bath with mixer tap and shower attachment, pedestal wash hand basin, low level WC, heated towel rail, exposed beams, window to rear
Outside
As afore mentioned the property occupies a tranquil position within the village square and opposite the parish church. There is a timber gate to an enclosed courtyard cottage style garden with timber workshop.
Material Information
Tenure: Freehold
Council Tax Band: B
Any known additional property charges: No
Non-standard property features to note: No
Disclosures to declare: Grade II Listed
Gas: Yes
Electricity: Yes
Water: Connected to mains
Sewerage Type: Connected to mains
Broadband: Available
Mobile coverage: Yes - Please refer to checker.ofcom.org.uk
Flood Risk:
Surface water: Very Low Rivers and the sea: Very Low
Other flood risks: Groundwater: Flooding from groundwater is unlikely in this area.
For more information visit: https://check-long-term-flood-risk.service.gov.uk/postcode
Reservoirs: Flooding from reservoirs is unlikely in this area.
Important Information
- This is a Freehold property.
Property Ref: 5628112_RS0877
Similar Properties
Kingwell Avenue, Clacton-on-Sea
3 Bedroom Terraced House | £235,000
This extended THREE BEDROOM end terraced family home which occupies a non estate location within an established resident...
Crossfield Road, Clacton-on-Sea
3 Bedroom Semi-Detached House | £230,000
Within half a mile of Clacton's mainline rail station we are delighted to offer for sale this well presented THREE BEDRO...
Ladbrooke Road, Clacton-on-Sea
2 Bedroom Semi-Detached House | £230,000
* IDEAL FIRST TIME BUY * This well kept TWO BEDROOM SEMI DETACHED HOUSE located on the 'Cann Hall Gardens' development o...
3 Bedroom Semi-Detached House | £240,000
Situated within a mews position on the outskirts of Clacton is this extended three bedroom semi-detached house which mus...
3 Bedroom Semi-Detached House | £240,000
We are pleased to offer for sale this refurbished three bedroom semi-detached house situated on the popular Cann Hall de...
2 Bedroom Bungalow | £240,000
Situated in Great Clacton is this spacious two bedroom detached bungalow that benefits from off street parking, gas cent...
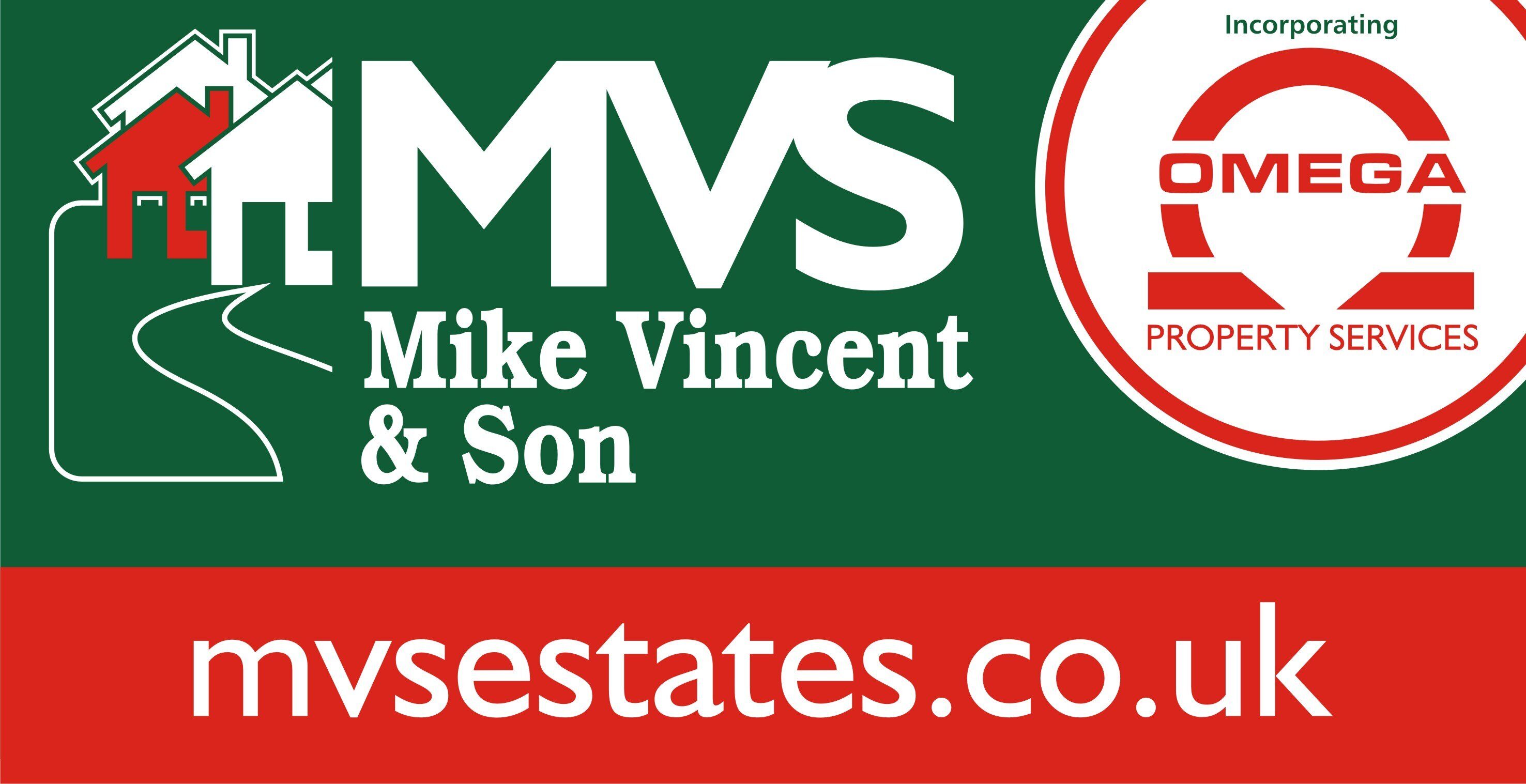
Mike Vincent & Son (Clacton on Sea)
Clacton on Sea, Essex, CO15 1SD
How much is your home worth?
Use our short form to request a valuation of your property.
Request a Valuation
