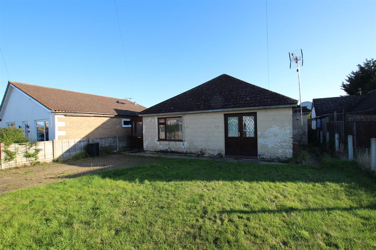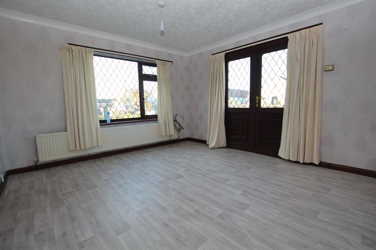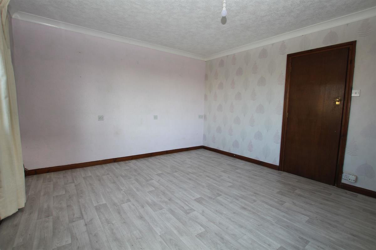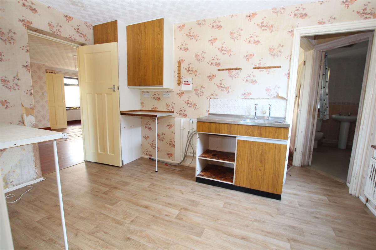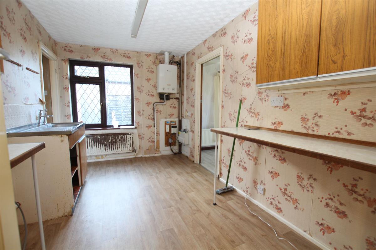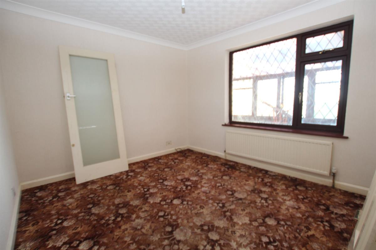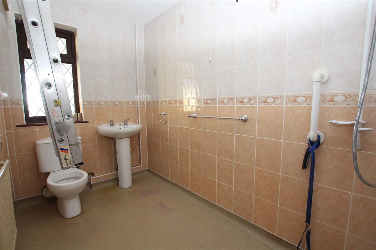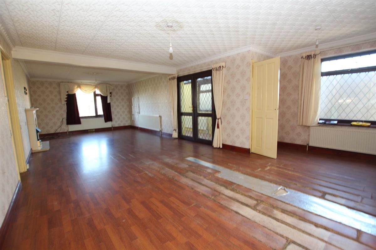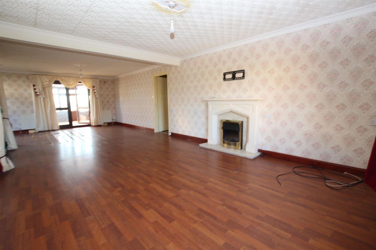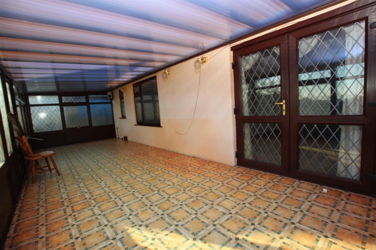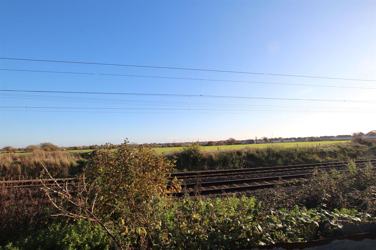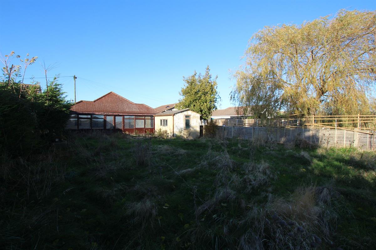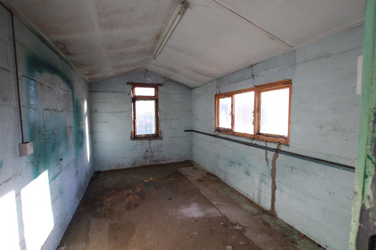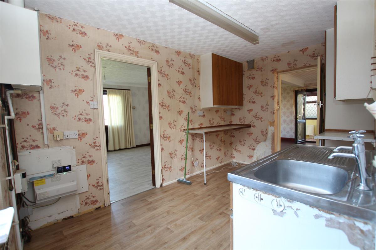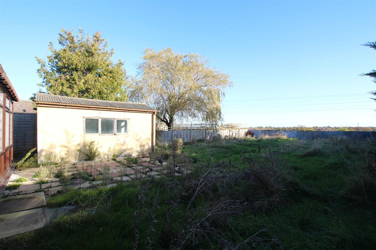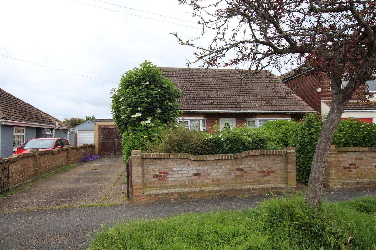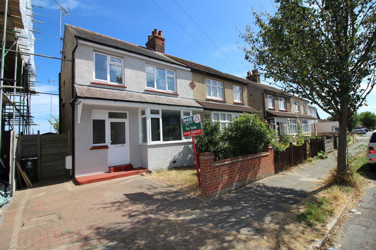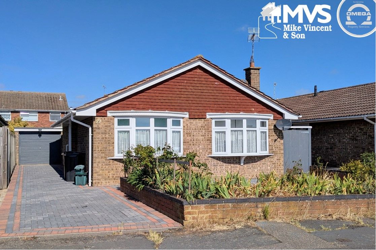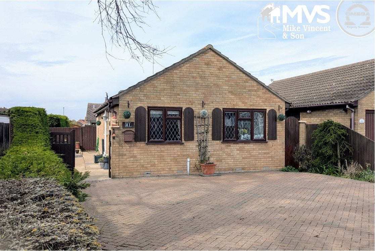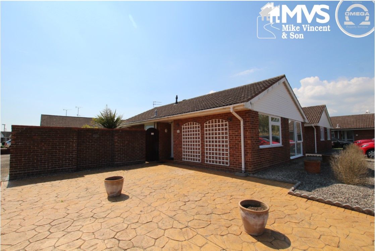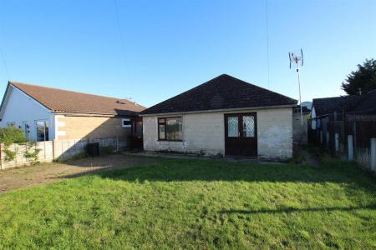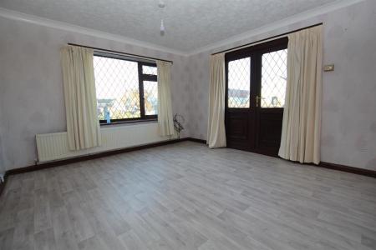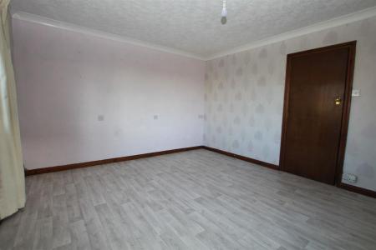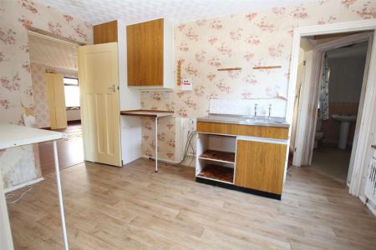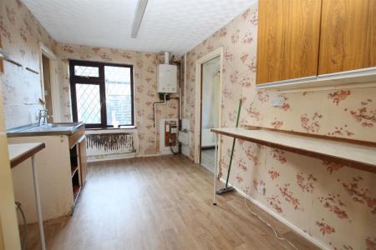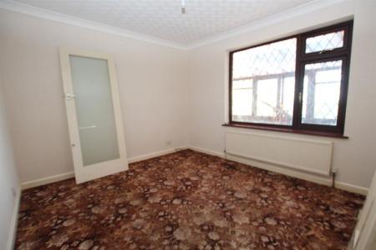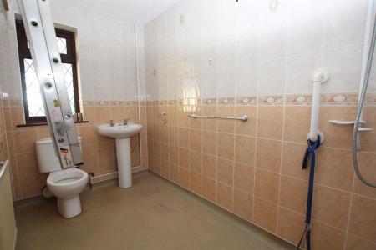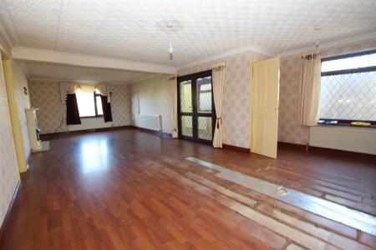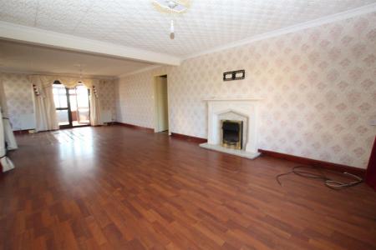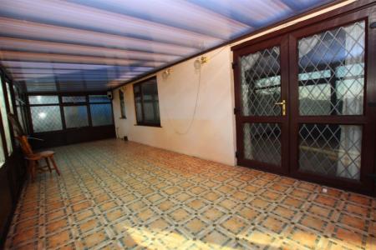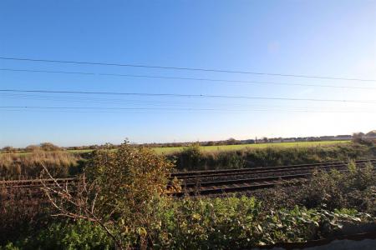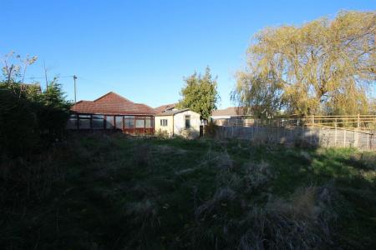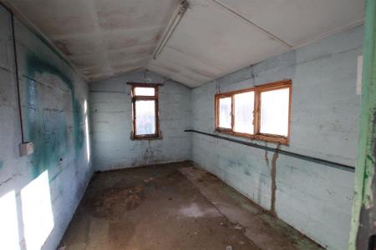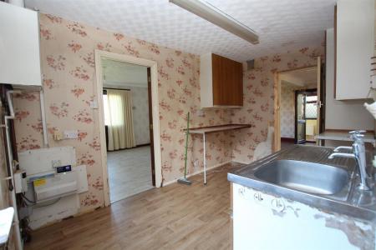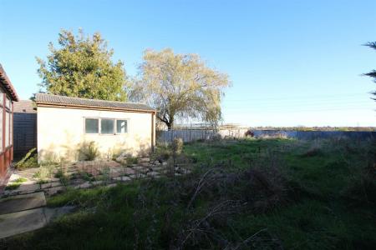- Detached Bungalow
- Two Bedrooms
- Gas Central Heating via Radiators
- Off Street Parking
- 69' x 42' Rear Garden
- No Onward Chain
2 Bedroom Bungalow for sale in Clacton-on-Sea
Situated in Great Clacton is this spacious two bedroom detached bungalow with off street parking, gas central heating, double glazing and a 69' x 42' rear garden. Originally this property was a pair of semi detached bungalows having been converted, and it's now offered with no onward chain in need of refurbishment. Call now to view.
Council Tax Band: B
Tenure: Freehold
Parking options: Off Street
Garden details: Private Garden
Details with approximate only room sizes
Double glazed entrance door to
Entrance Porch w: 6.17m x l: 1.07m (w: 20' 3" x l: 3' 6")
Two double glazed windows to side, single radiator, double glazed French doors into
Lounge w: 9.32m x l: 5.05m (w: 30' 7" x l: 16' 7")
30' 7" x 16'7" > 12' 8" Double glazed window to front, double glazed window to side and double glazed French doors to Conservatory, five radiators, fitted storage cupboard, feature fire place and surround, access to
Kitchen w: 3.89m x l: 2.44m (w: 12' 9" x l: 8' )
Double glazed window to side, single radiator, wall mounted boiler, single drainer sink unit with cupboard under and further fitted cupboards, access to bedrooms and Shower room.
Shower Room/Wet Room w: 3.02m x l: 1.57m (w: 9' 11" x l: 5' 2")
Wet room flooring, double glazed window to rear, fully tiled walls, independent shower unit, low level W.C, pedestal wash hand basin, loft access, single radiator.
Bedroom 2 w: 3.35m x l: 3m (w: 11' x l: 9' 10")
Double glazed window to rear, single radiator.
Bedroom 1 w: 3.91m x l: 3.71m (w: 12' 10" x l: 12' 2")
Double glazed window to side, double glazed French doors to front, radiator.
Conservatory w: 8.41m x l: 2.95m (w: 27' 7" x l: 9' 8")
Double glazed windows to rear and side, double glazed door to rear garden
Outside
The front of the property is enclosed by a low panel fence with a block paved driveway and enclosed lawn area, with side access through to
Rear Garden w: 21.03m x l: 12.8m (w: 69' x l: 42' )
Mainly laid to lawn and enclosed by panel fencing, measuring approx. 69' x 42' with open views to rear
Material Information
Tenure: Freehold
Council tax band: B
Any known additional property charges: No
Non-standard property features to note: Block brick external leaf wall
Disclosures to declare: None known
Gas: Connected Electricity: Connected
Water: Connected to mains
Sewerage Type: Connected to mains
Broadband: Connected
Mobile coverage: Yes - Please refer to checker.ofcom.org.uk
Flood Risk:
Surface water: Very Low Rivers and the sea: Very Low
Other flood risks: Groundwater: Flooding from groundwater is unlikely in this area.
For more information visit: https://check-long-term-flood-risk.service.gov.uk/postcode
Reservoirs: Flooding from reservoirs is unlikely in this area.
Important Information
- This is a Freehold property.
Property Ref: 5628112_RS0853
Similar Properties
Park Square East, Clacton-on-Sea
3 Bedroom Bungalow | £240,000
Located on the popular Tudor Development, we are delighted to bring to the market this four bedroom, detached residence...
3 Bedroom Semi-Detached House | £240,000
Situated on the edge of "The Royals" in Clacton-on-Sea, under half a mile from the town centre and approximately half a...
Munnings Drive, Clacton-on-Sea
3 Bedroom Bungalow | £240,000
** DETACHED BUNGALOW THAT'S PRICED TO SELL** Offered with no onward chain, this THREE BEDROOM DETACHED BUNGALOW has a lo...
Sparrows Herne, Clacton-on-Sea
3 Bedroom Bungalow | £245,000
Situated on the popular 'Birds Development' this THREE BEDROOM semi-detached bungalow benefits from recently fitted kitc...
2 Bedroom Bungalow | £245,000
** NO ONWARD CHAIN ** This fully detached TWO BEDROOM BUNGALOW is located within the popular area of Great Clacton and b...
3 Bedroom Bungalow | £250,000
Located on the popular Cann Hall Development and situated on a corner plot with driveway, garage and the potential for a...
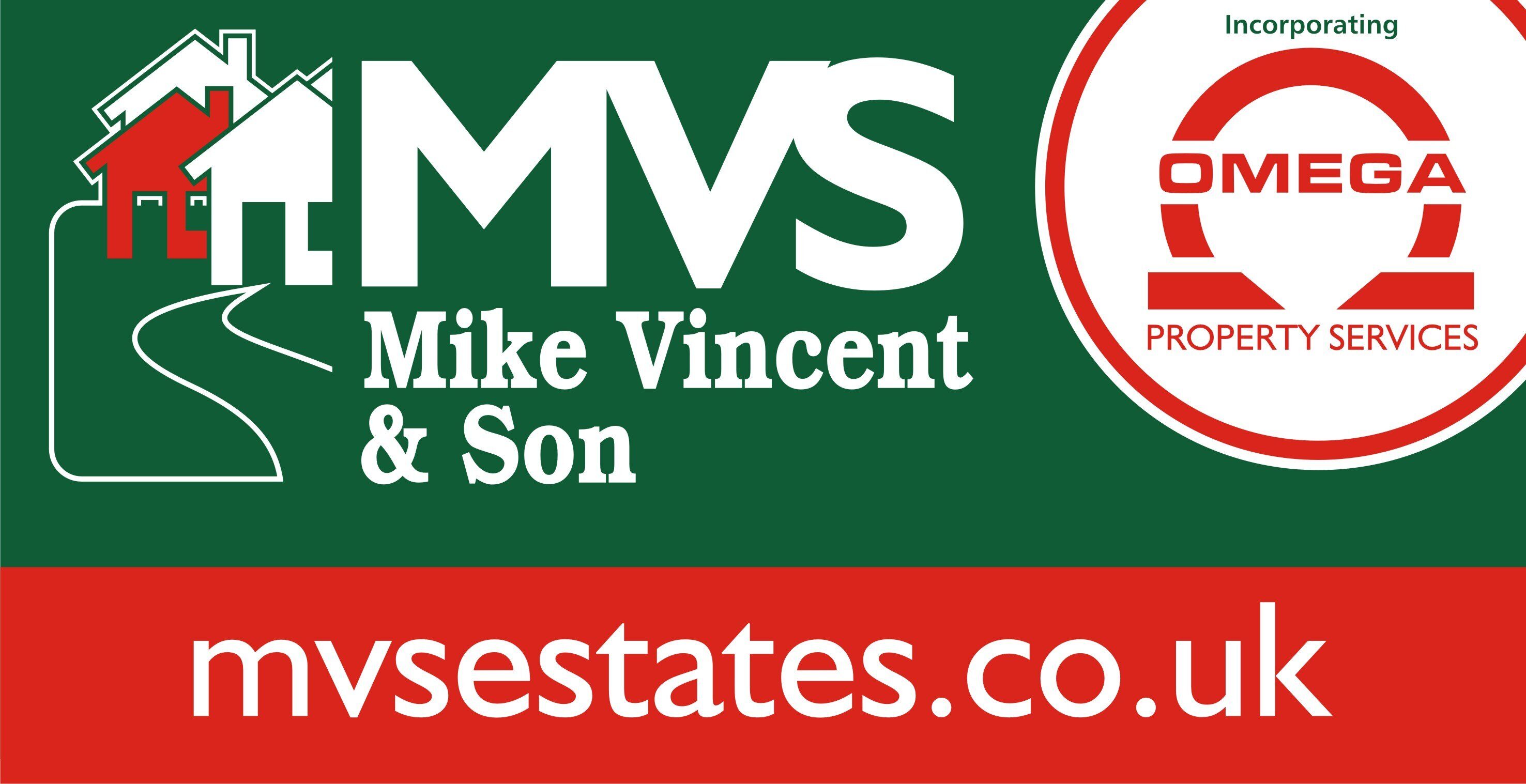
Mike Vincent & Son (Clacton on Sea)
Clacton on Sea, Essex, CO15 1SD
How much is your home worth?
Use our short form to request a valuation of your property.
Request a Valuation
