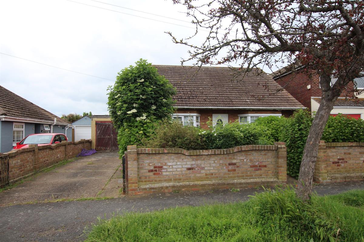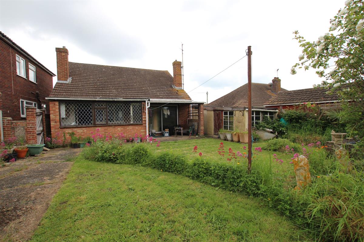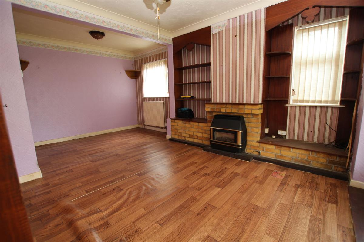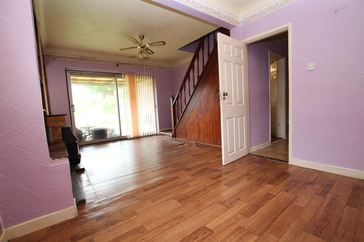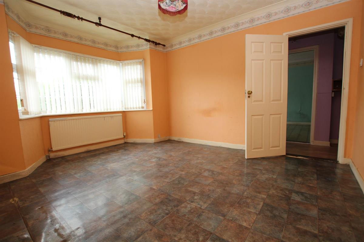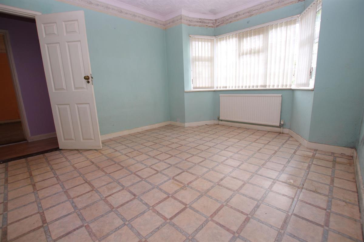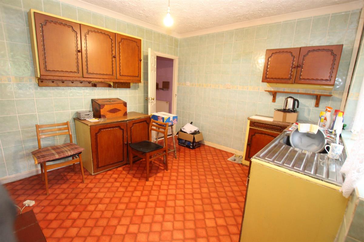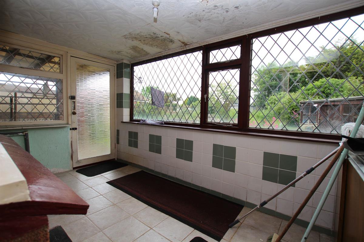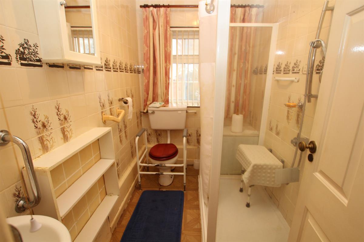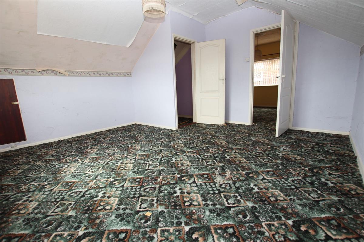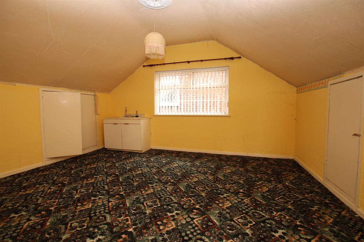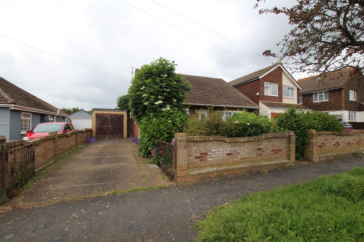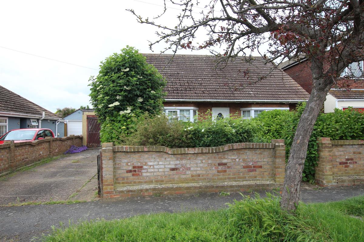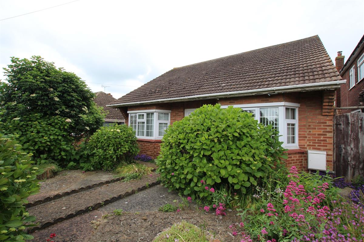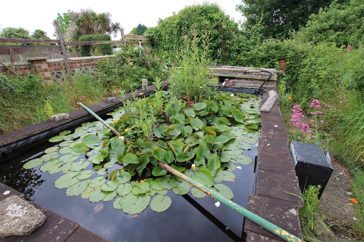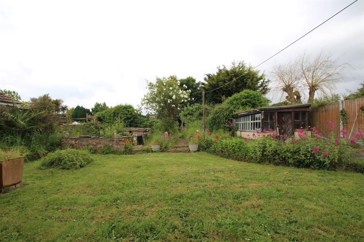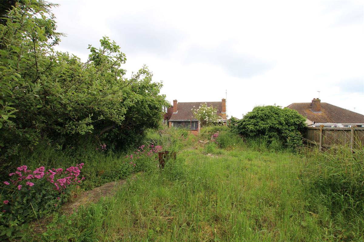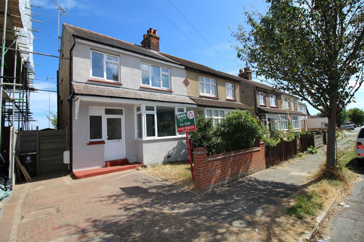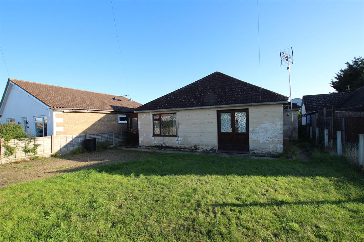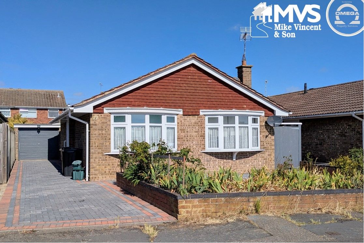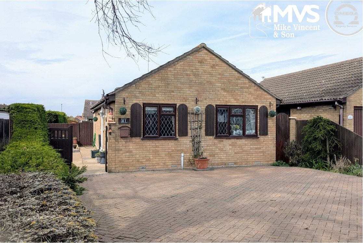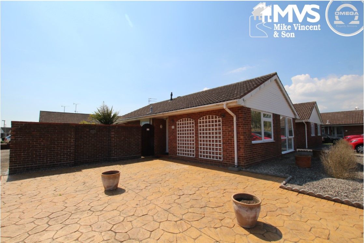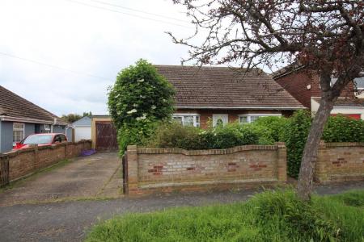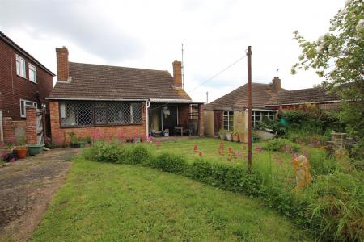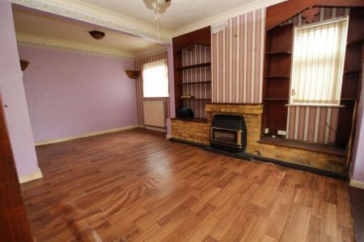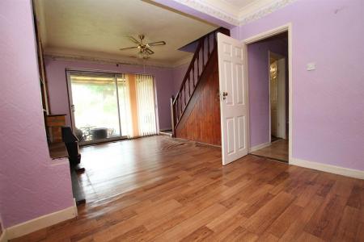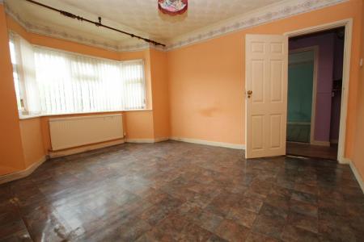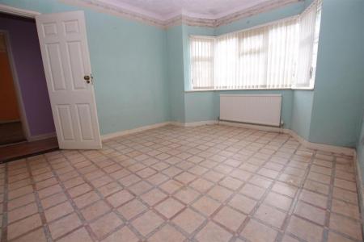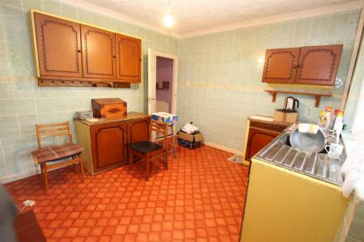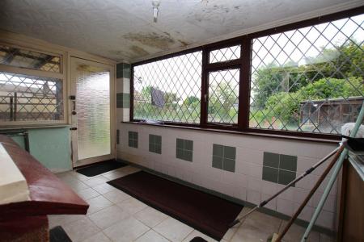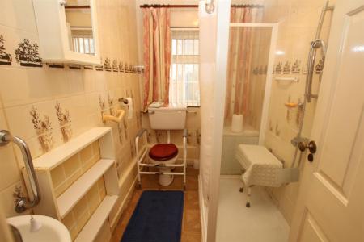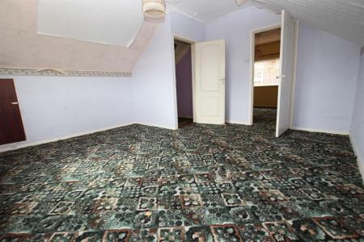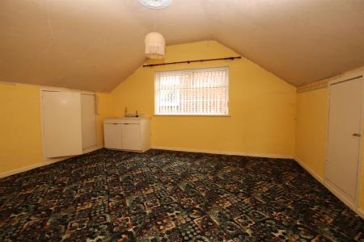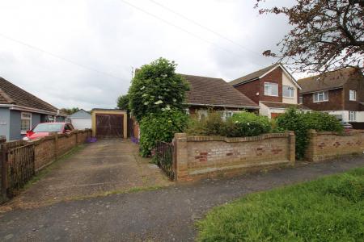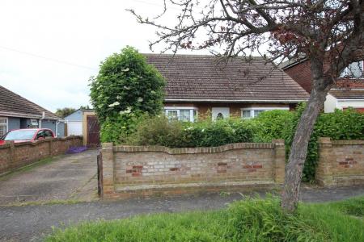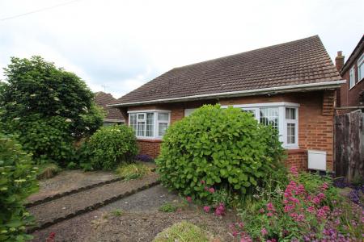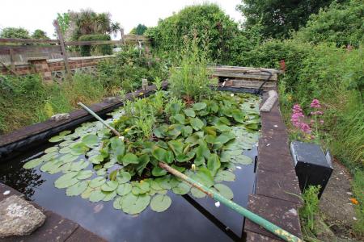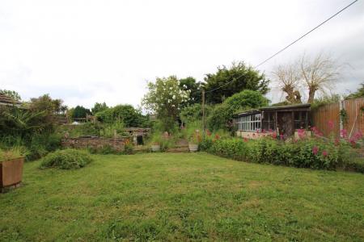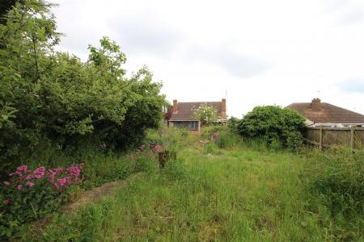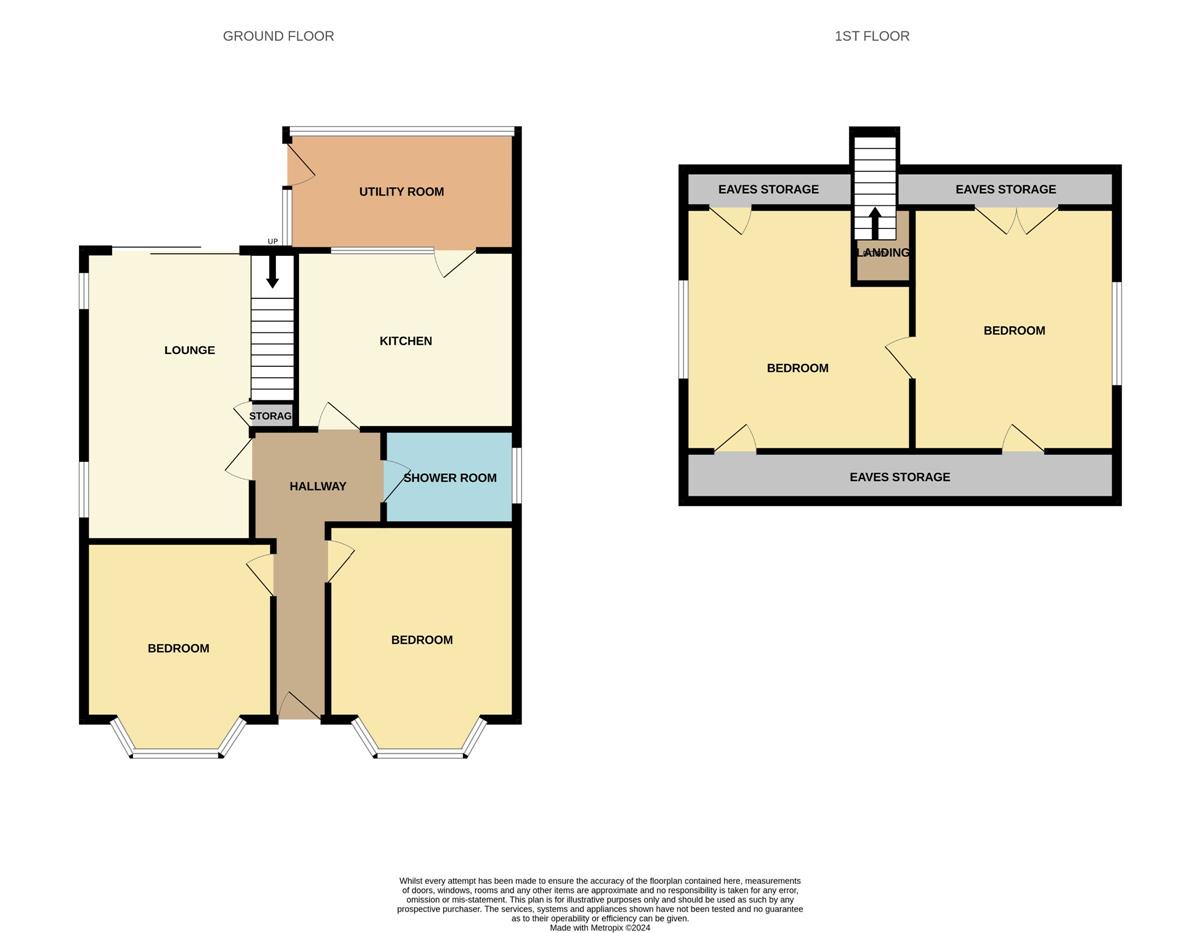- Three Bedroom Detached Bungalow
- Popular Tudor Development
- Driveway to Garage
- 100' x 40' (approx.) Rear Garden
- Shower Room
- No Onward Chain
3 Bedroom Bungalow for sale in Clacton-on-Sea
Located on the popular Tudor Development, we are delighted to bring to the market this four bedroom, detached residence benefitting from large rear garden, driveway to garage, gas central heating and NO ONWARD CHAIN.
Council Tax Band: C
Tenure: Freehold
Parking options: Off Street
Garden details: Private Garden
Details with approximate only room sizes
Double glazed entrance door to
Entrance Hall
Double radiator, access to all ground floor accommodation.
Bedroom 1 w: 3.48m x l: 3.38m (w: 11' 5" x l: 11' 1")
11'5" x 11'1" plus bay recess.
Double glazed bay window to front, radiator, coved and textured ceiling.
Bedroom 2 w: 3.38m x l: 3.18m (w: 11' 1" x l: 10' 5")
11'1" x 10'5" plus bay recess.
Double glazed bay window to front, radiator, coved and textured ceiling.
Shower Room
Double glazed window to side, double shower cubicle, low level W.C, wall mounted wash hand basin, tiling to walls, radiator.
Kitchen w: 3.96m x l: 3.18m (w: 13' x l: 10' 5")
Single drainer sink unit with cupboard under, further range of fitted cupboards, one housing wall mounted gas boiler (not tested), window to rear, part glazed door through to
Utility Room
Windows to rear, window to side, part glazed door to rear garden.
Lounge w: 5.28m x l: 3.94m (w: 17' 4" x l: 12' 11")
Two double glazed windows to side, patio doors to rear garden, radiator, stairs to first floor with storage cupboard under.
First Floor Landing
Access to
Bedroom 3 w: 4.42m x l: 4.32m (w: 14' 6" x l: 14' 2")
14'6" x 14'2" narrowing to 10'1".
Eaves storage cupboards, double glazed window to side, access to
Bedroom 4 w: 4.39m x l: 3.66m (w: 14' 5" x l: 12' )
Double glazed window to side, eaves storage cupboards.
Outside
The front of the property has a partially enclosed garden area with driveway adjacent providing off street parking for several vehicles and access to
Garage
Double opening doors, window to rear, courtesy door to rear garden.
Rear Garden
Measuring approximately 100' x 40', the rear garden is mainly laid to lawn and is partly enclosed by panel fencing and mature shrubs. There is an ornamental raised fish pond and paved patio area which is partially under cover.
Agents Note
The property is subject to probate proceedings which has not yet been completed. For a further update, please contact selling agents, Mike Vincent & Son.
Important Information
- This is a Freehold property.
Property Ref: 5628112_RS0727
Similar Properties
3 Bedroom Semi-Detached House | £240,000
Situated on the edge of "The Royals" in Clacton-on-Sea, under half a mile from the town centre and approximately half a...
2 Bedroom Bungalow | £240,000
Situated in Great Clacton is this spacious two bedroom detached bungalow that benefits from off street parking, gas cent...
Munnings Drive, Clacton-on-Sea
3 Bedroom Bungalow | £240,000
** DETACHED BUNGALOW THAT'S PRICED TO SELL** Offered with no onward chain, this THREE BEDROOM DETACHED BUNGALOW has a lo...
Sparrows Herne, Clacton-on-Sea
3 Bedroom Bungalow | £245,000
Situated on the popular 'Birds Development' this THREE BEDROOM semi-detached bungalow benefits from recently fitted kitc...
2 Bedroom Bungalow | £245,000
** NO ONWARD CHAIN ** This fully detached TWO BEDROOM BUNGALOW is located within the popular area of Great Clacton and b...
3 Bedroom Bungalow | £250,000
Located on the popular Cann Hall Development and situated on a corner plot with driveway, garage and the potential for a...

Mike Vincent & Son (Clacton on Sea)
Clacton on Sea, Essex, CO15 1SD
How much is your home worth?
Use our short form to request a valuation of your property.
Request a Valuation
