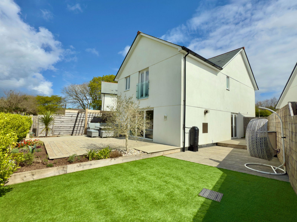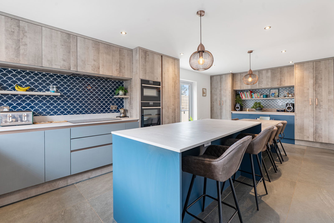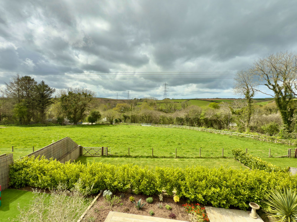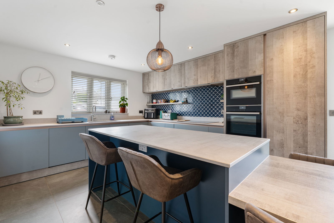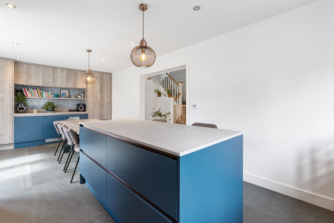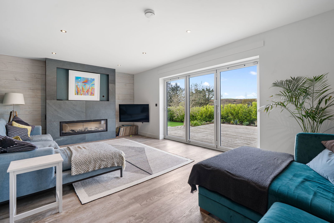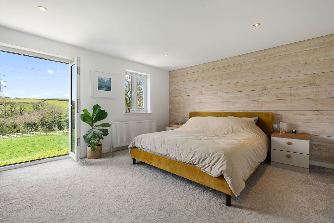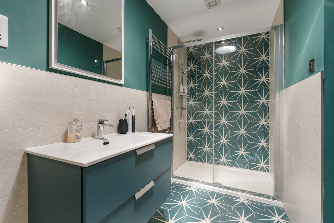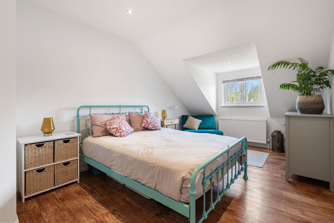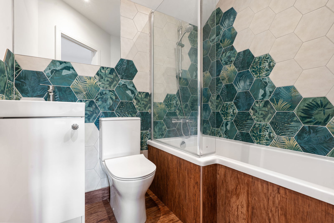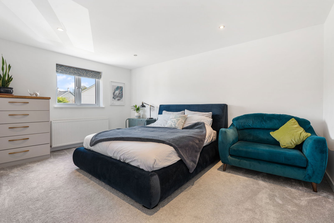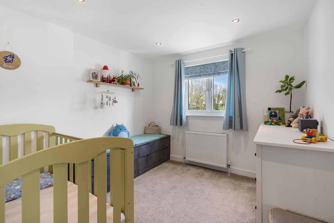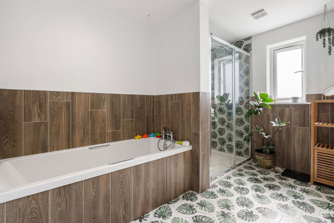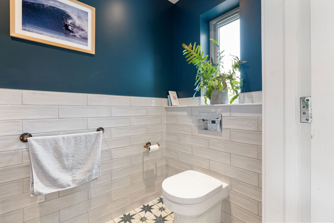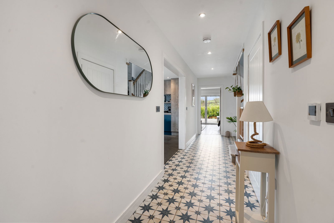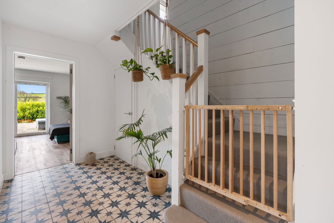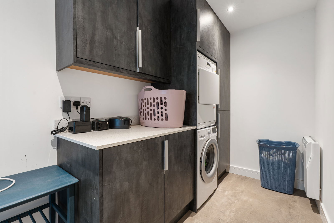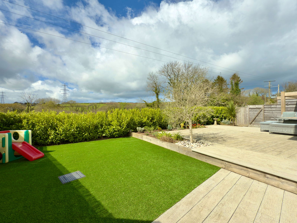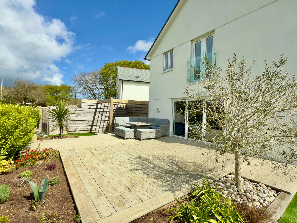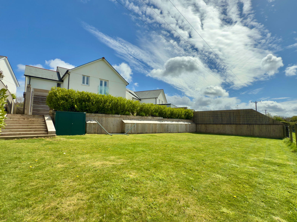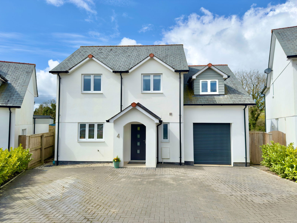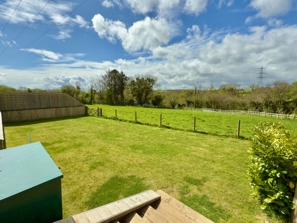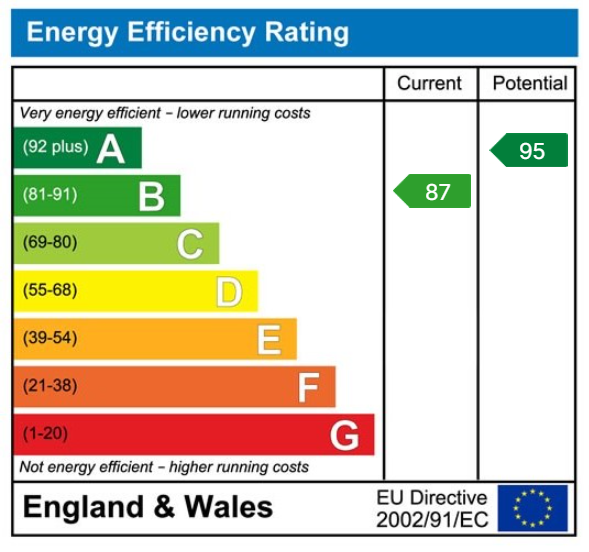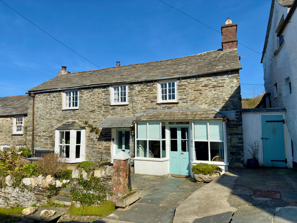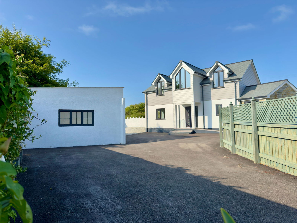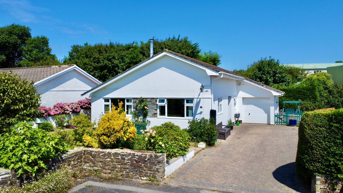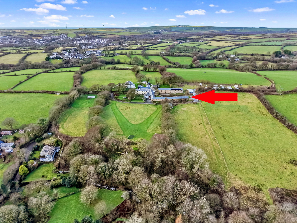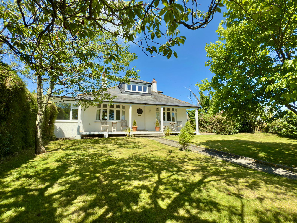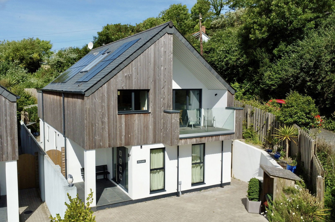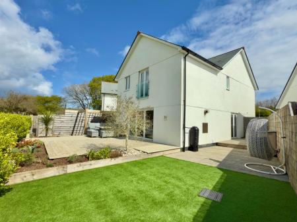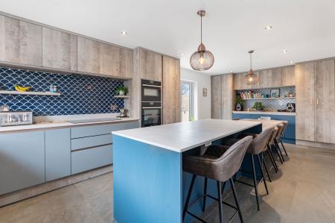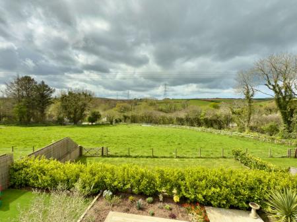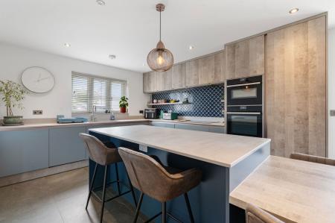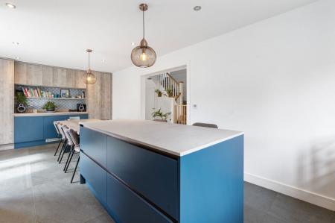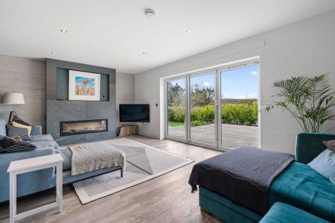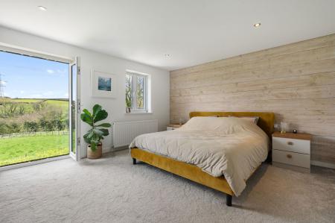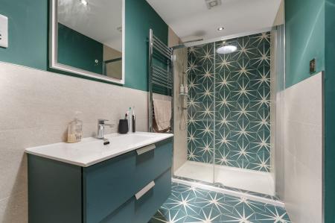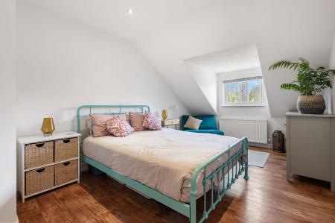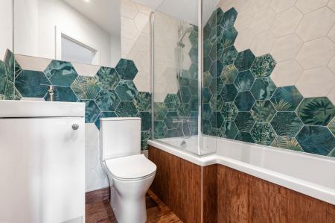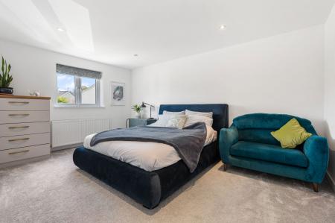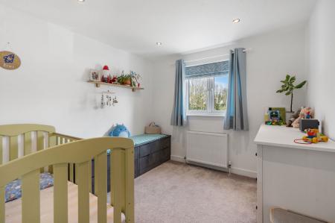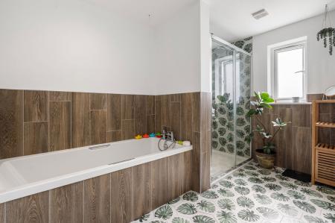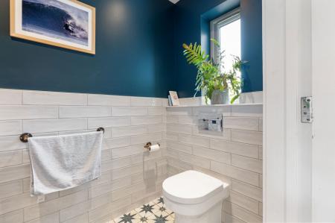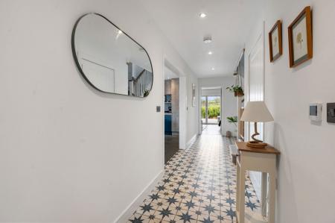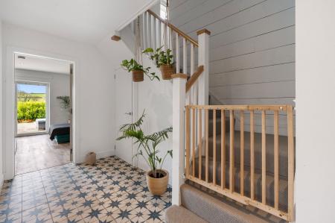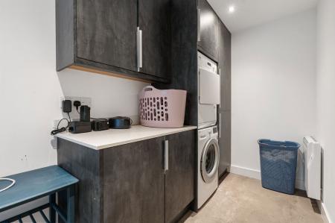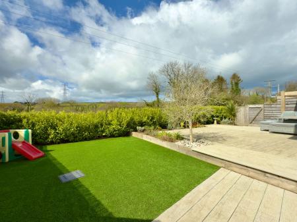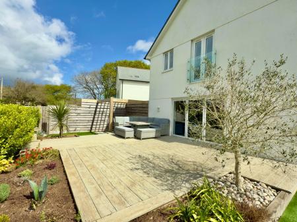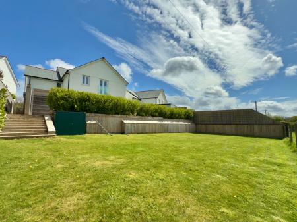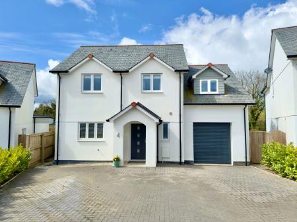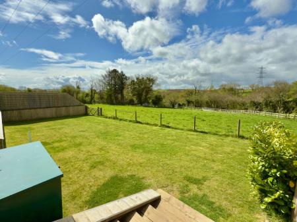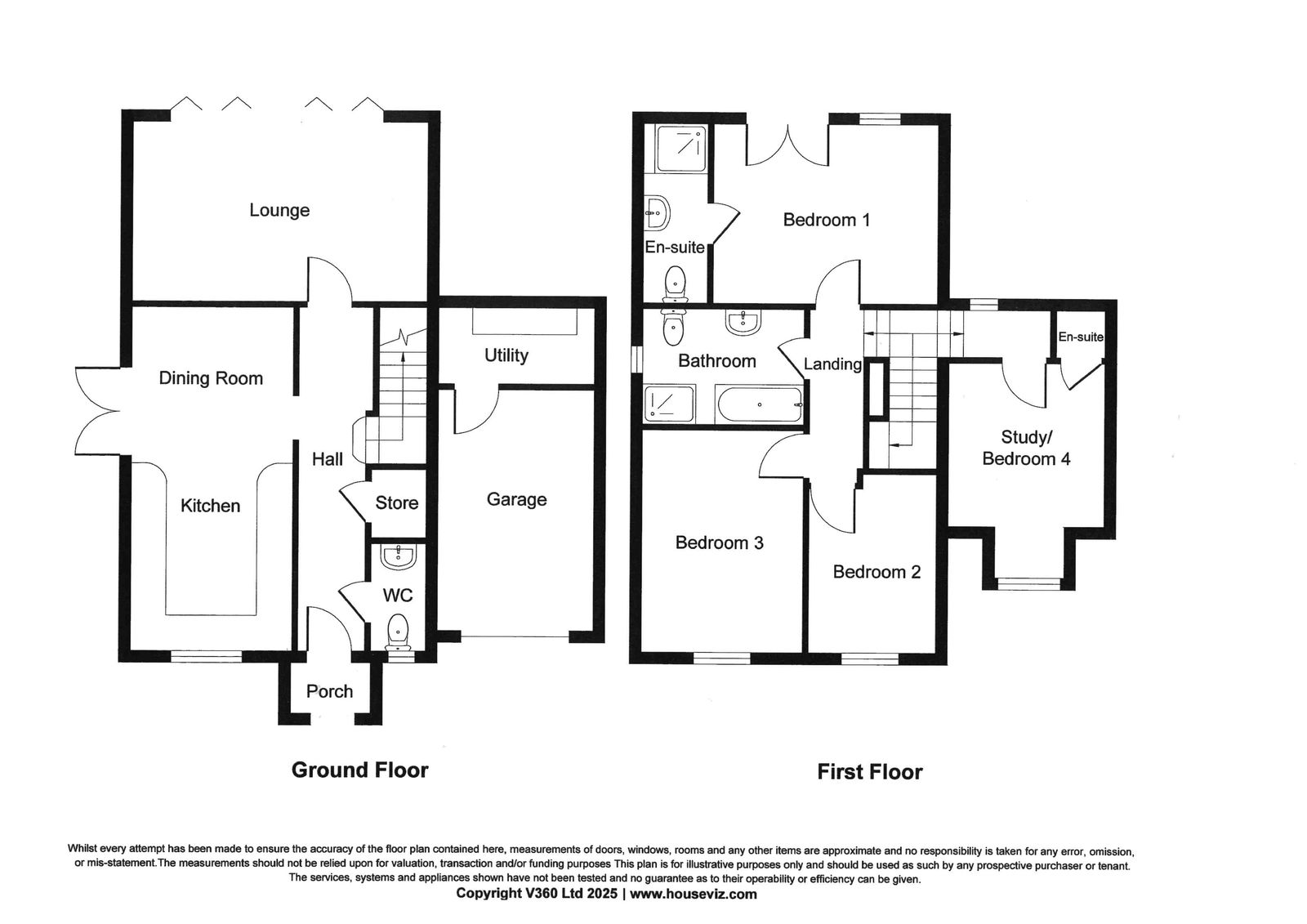- 4 Bedrooms (2 En-Suites)
- Air Source Heat Pump
- Underfloor Heating To Ground Floor
- Modern Specification Throughout
- South West Facing Landscaped Gardens
- Stunning Countryside Views
- Good Size Driveway With Additional Parking
- Superb Fitted Kitchen With Neff Appliances
- Edge Of Popular Village Location
- Garage
4 Bedroom Detached House for sale in St Teath
A great opportunity to purchase this spacious 4 bedroom two en-suite detached property in a great location on the edge of the village with landscaped gardens and fantastic views to the rear. Freehold. Council Tax Band E. EPC rating B.
4 Rosevale Gardens is coming to the market offering a modern finish throughout both levels with downstairs benefitting from open plan kitchen/dining room with French doors to the side, w.c., large storage cupboards with naturally light living room with doors out to the south west facing garden where you can sit and enjoy some Alfresco dining on the patio. There are then steps down to a grass area where again you can sit and enjoy the gorgeous countryside views this property has to offer. On the first floor are 4 bedrooms (2 with en-suites), large bathroom and storage cupboard.
The accommodation comprises with all measurements being approximate:-
UPVC Double Glazed Door
Into
Large Entrance Hall
Storage cupboard. Underfloor heating.
W.C.
UPVC double glazed window. Pedestal wash hand basin with built in storage cupboards.
Open Plan Kitchen/Dining Room - 3.6 m x 7.4 m
Modern kitchen units and centre island with Neff oven and grill. Built in fridge/freezer. Neff induction hob. Integrated dishwasher. Double stainless steel sink and tap. Hot water tap and food waste disposal. Porcelain tiled flooring with double glazed UPVC French doors to side leading onto the side patio. Underfloor heating.
Utility Room - 4.5 m x 1.8 m
Electric heater. Space and plumbing for washing machine. Space and power for tumble dryer. Cupboards. Leading into
Garage - 5.0 m x 3.2 m
Single garage with manual rolling door. Storage units. Towel rail.
Living Room - 3.9 m x 6.3 m
A spacious room with underfloor heating. Modern gas fire. T.V. point. UPVC double glazed tri-fold doors onto patio area and garden.
First Floor
Landing
Radiator. Airing cupboard. Access to roof space.
Bedroom 1 - 3.9 m x 4.1 m
A large double bedroom with built in modern wardrobes. UPVC double glazed doors to Juliet balcony. UPVC double glazed window. Radiator.
En-Suite
Wash hand basin with storage under. Double shower. Low flush w.c. Mirror with light. Shaver point.
Bedroom 2 - 5.5 m x 3.1 m
Double bedroom with T.V. point. UPVC double glazed window. Radiator. Storage space.
En-Suite
Bath with shower head over. Electric towel rail. Wash hand basin. Low flush w.c.
Family Bathroom - 3.4 m x 2.6 m
A good size family bathroom with double shower and separate bath. Wash hand basin with built in storage cupboards under. Low level w.c. Double glazed UPVC window. Heated towel rail.
Bedroom 3 - 3.4 m x 4.6 m
A good size double bedroom with double glazed UPVC window to side. Radiator. Storage space.
Bedroom 4 - 3.0 m x 2.9 m
Double bedroom with UPVC double glazed window to front. Radiator.
Outside
The property benefits from a south west facing landscaped garden with raised high quality good sized Milboard patios and Astro turf making it a perfect place for some Alfresco dining with steps leading down in the additional garden which is laid to lawn with some stunning views of the countryside this location has to offer. Electric for hot tub.
Services
Mains water, drainage and electricity are connected to the property.
What3Words: ///templates.molars.dragonfly
For further information please contact our Wadebridge office.
Important Information
- This is a Freehold property.
- This Council Tax band for this property is: E
Property Ref: 193_1108554
Similar Properties
6 Bedroom Cottage | £550,000
A picturesque 6 bedroom, 4 bathroom Grade II Listed cottage enjoying a lovely sunny aspect within Boscastle village. Fr...
5 Bedroom Detached House | £550,000
A stunning individual detached new home situated on a generous plot enjoying great countryside views. Freehold. Counci...
St Cleer Drive, Wadebridge PL27
4 Bedroom Bungalow | Guide Price £525,000
A spacious gas centrally heated detached 4 bedroom, 2 en suite bungalow situated in a great corner plot location with ex...
Greylake Barton, Advent, Camelford, PL32
4 Bedroom Barn Conversion | £595,000
A unique opportunity to purchase a beautifully presented 3 double bedroom plus annexe barn conversion with several garag...
4 Bedroom Detached House | £595,000
A fine example of a 1930's 4 bedroom, one en suite detached property in a wonderful tucked away position within Chapel A...
4 Bedroom Detached House | £595,000
A simply stunning 4 double bedroom, 2 bathroom detached modern home within a very short distance of the coast. Freehold...
How much is your home worth?
Use our short form to request a valuation of your property.
Request a Valuation

