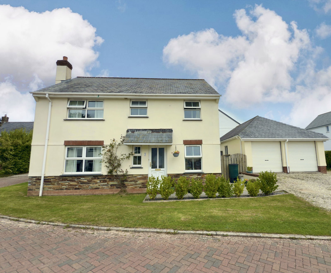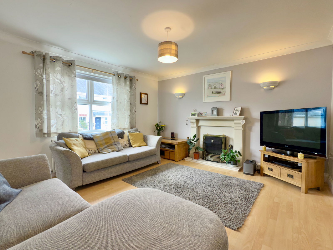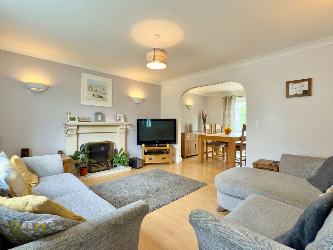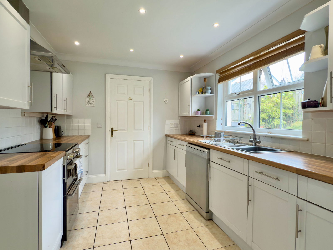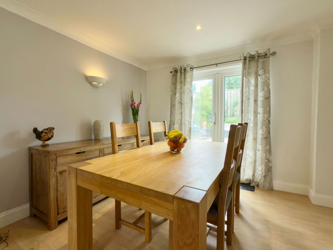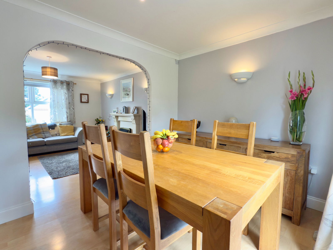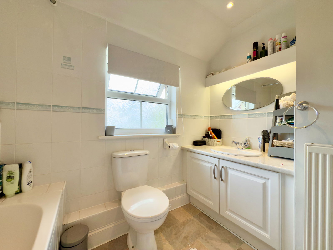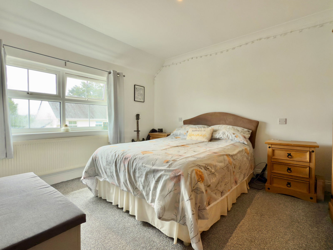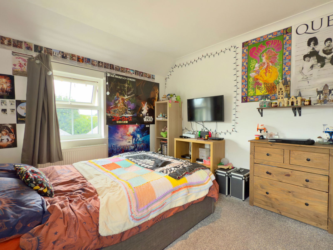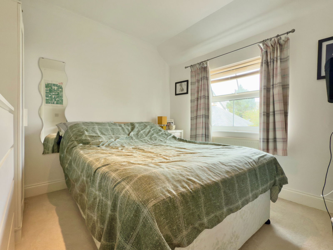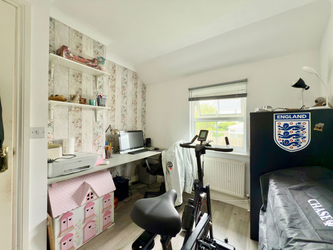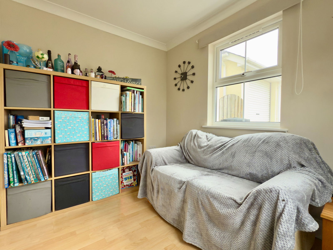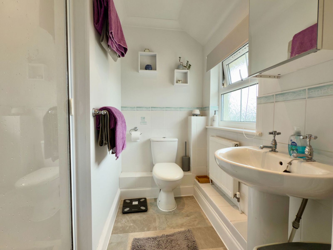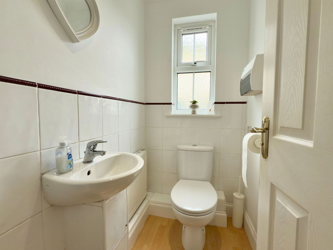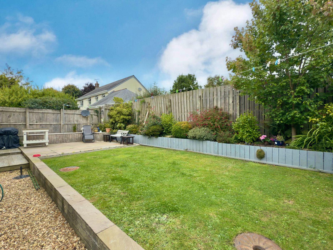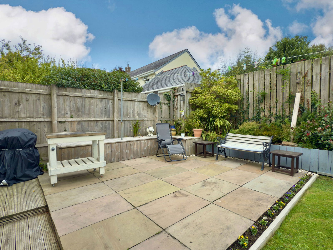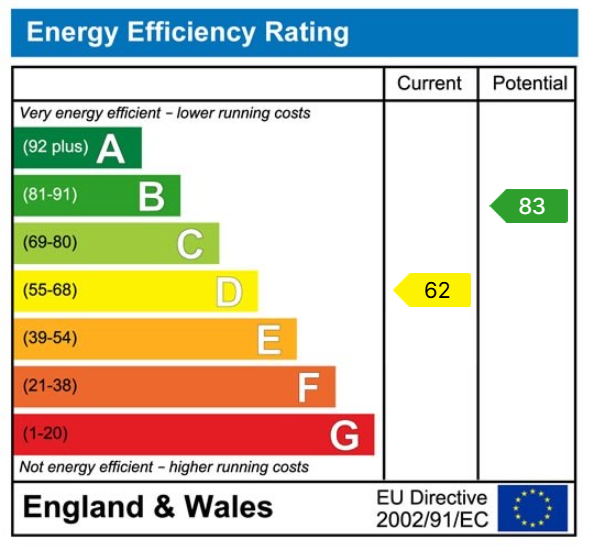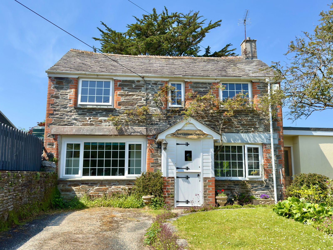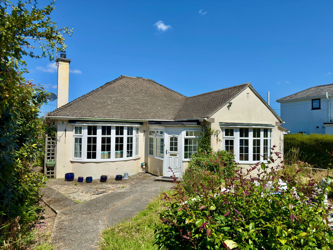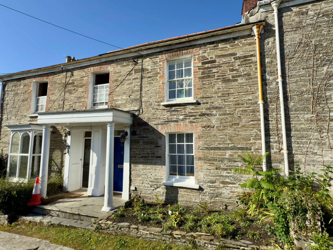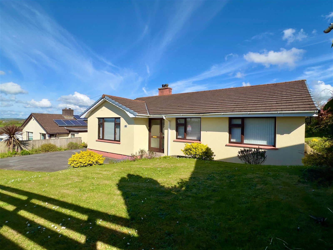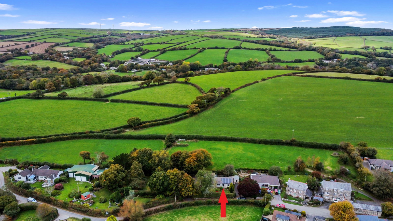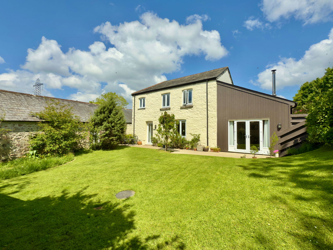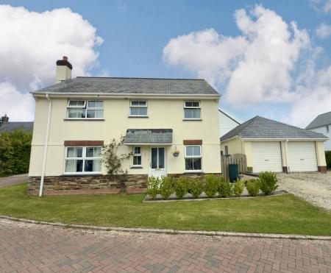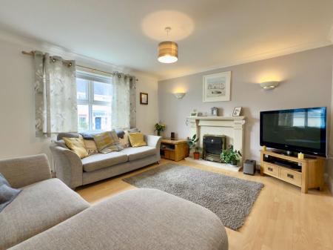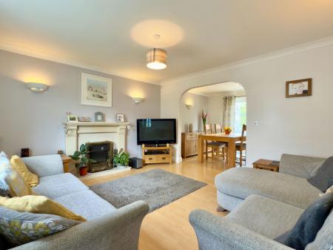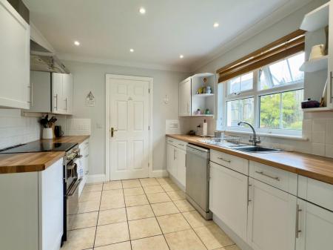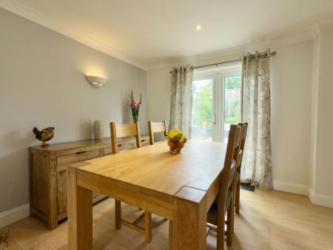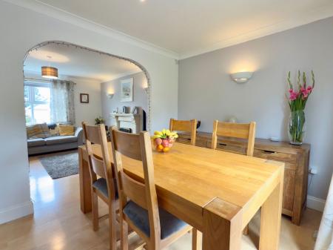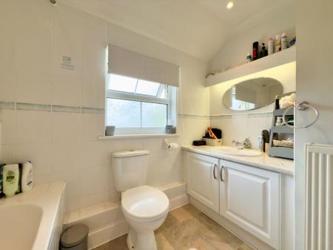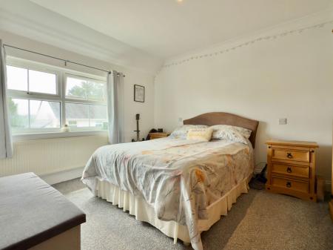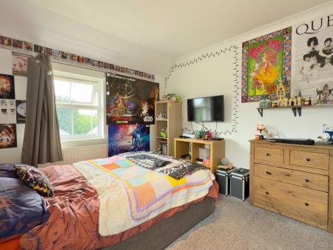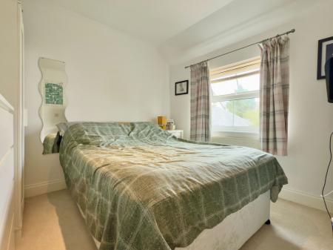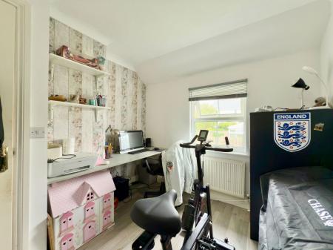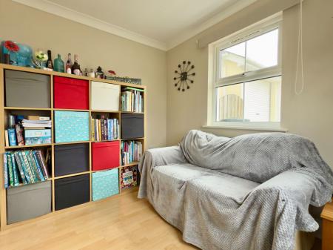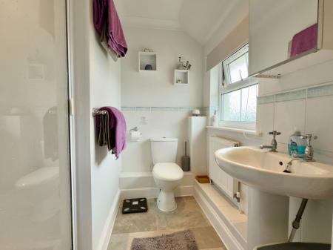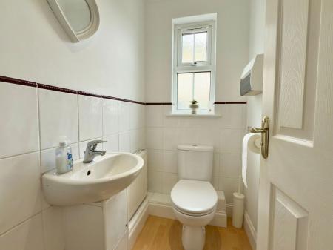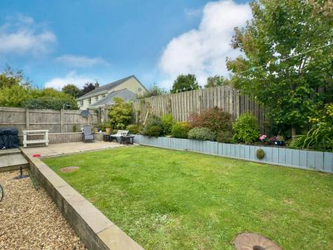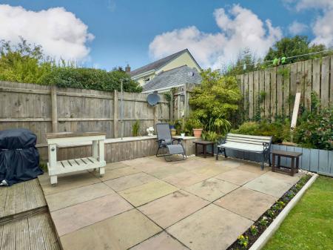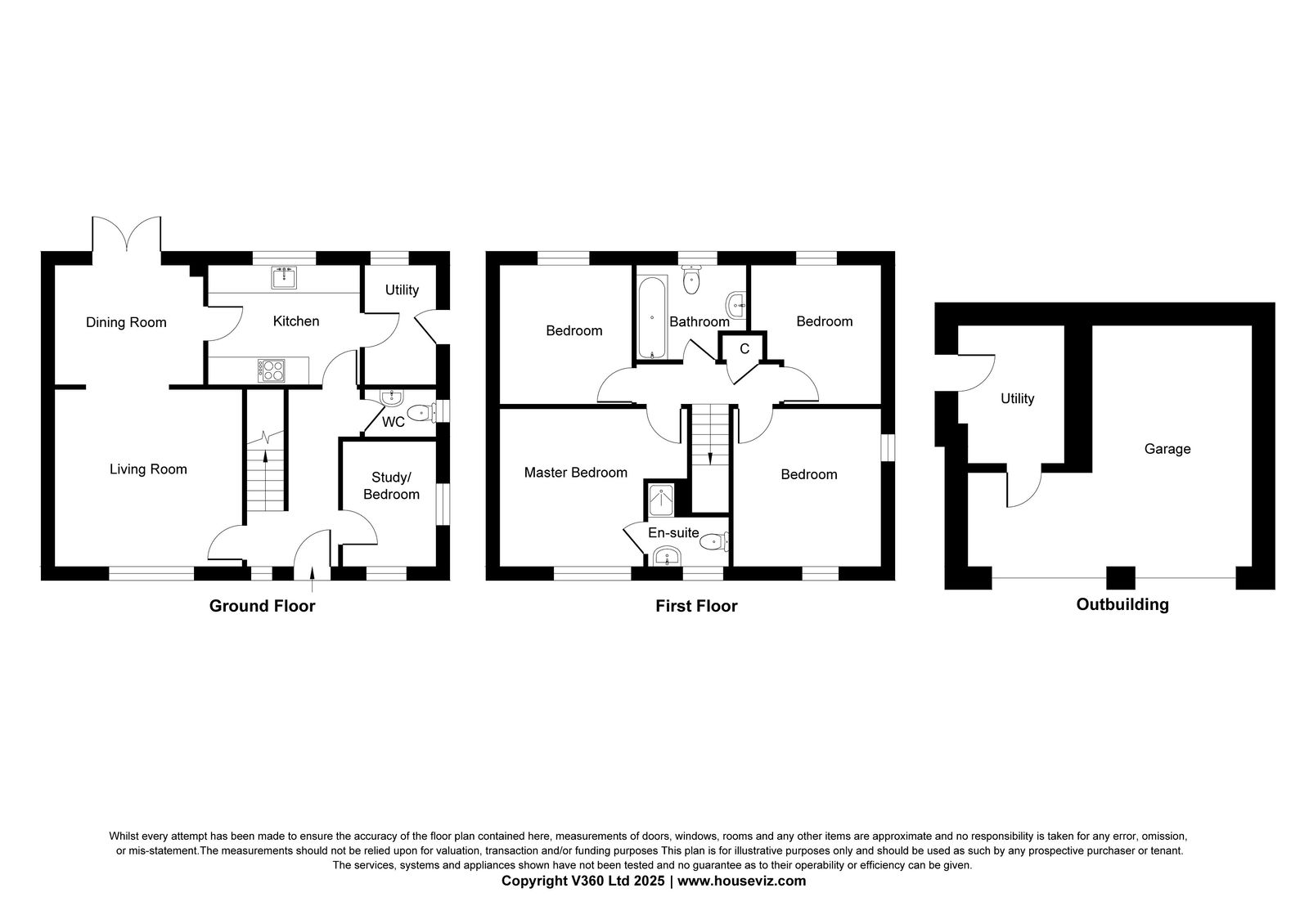- 4/5 Bedrooms
- 2 Bathrooms including One En Suite
- Beautifully Kept & Maintained Rear Garden
- Large Driveway
- Modern Fitted Kitchen
- Separate Dining Room
- 2 Utility Areas
- Oil Fired Central Heating
4 Bedroom Detached House for sale in St Teath
A beautifully presented 4/5 bedroom detached property with double garage in this popular North Cornwall village. Freehold. Council Tax Band E. EPC rating D.
Cole Rayment & White are delighted to present 7 The Meadows to the market which is a superbly presented 4/5 bedroom detached modern home in this popular part of North Cornwall. St Teath is a thriving local village with popular pub, post office, primary school, church and a strong community holding lots of community events throughout the year including the carnival. Inside the property has a spacious entrance hall with bedroom 5/office on the right hand side. The property has a generous living room with opening to dining room and modern fitted kitchen.
The Accommodation comprises with all measurements being approximate:
UPVC Entrance Door to
Entrance Hall
UPVC double glazed window to front, radiator, understairs storage cupboard.
Living Room - 4.1m x 3.8m
Large UPVC double glazed window to front, radiator, open fireplace with electric fire and overmantel, T.V. point, opening to
Dining Room - 3.2m x 2.7m
UPVC double glazed patio doors opening on to private enclosed rear garden, radiator, door to
Kitchen - 3.3m x 2.6m
Fitted kitchen with excellent range of wall and base cupboards with drawers and worktops over, one and a half bowl stainless steel sink with mixer tap, space and plumbing for dishwasher, space and power for cooker with extractor fan over, large UPVC double glazed window overlooking rear garden, radiator, door to
Utility Room
Good size utility room with worktop area with storage below, UPVC double glazed window and UPVC double glazed door to garden, space and power for fridge freezer, oil fired boiler.
Office/Snug
Lovely dual aspect room with UPVC double glazed window to front and side, radiator.
Cloakroom
Part tiled suite with low level W.C., wash hand basin, radiator, opaque UPVC double glazed window to side.
Stairs to First Floor
Landing
Radiator, airing cupboard housing hot water tank with storage shelving above, loft hatch.
Bedroom 2 - 3.7m x 3m
Lovely dual aspect double bedroom with UPVC double glazed window to front and side, radiator.
Bedroom 4 - 2.8m x 2.6m
UPVC double glazed window overlooking rear garden, radiator.
Bedroom 1 - 4.1m x 3.7m
A lovely master bedroom with large UPVC double glazed window to front, radiator, ample room for wardrobes etc.
En Suite
Modern fitted en suite with shower cubicle, low level W.C., wash hand basin, radiator, opaque UPVC double glazed window to front.
Family Bathroom
A modern suite comprising panelled bath with shower fitting and shower over, low level W.C., wash hand basin with vanity storage cupboards below, ample shelving space, opaque UPVC double glazed window to rear garden, radiator.
Bedroom 3 - 2.8m x 2.8m
A lovely double bedroom with UPVC double glazed window overlooking rear garden, radiator.
Outside
At the rear is a beautifully kept good size fully enclosed rear garden with spacious patio area perfect for entertaining and enjoying the sunshine. Large area laid to lawn with planters behind and a lovely range of mature trees, shrubs and plants throughout. Garden shed. Oil tank. Outside lighting. Outside tap. Outside power point. 3 steps to rear of garage to
Second Utility
Power and light connected, space and plumbing for washing machine, space and power for tumble dryer, worktops with wall cupboards above and storage area below. Door to
Garage
2 up and over garage doors, eaves storage space, power and light connected.
At the front is a spacious gravelled driveway providing ample parking with path to front door. Area laid to lawn at the front with evergreen shrubs. Outside lighting.
Services
Mains electricity, water and drainage connected.
What3words: ///strongman.booklets.stub
Please contact our Wadebridge Office for further details.
Important Information
- This is a Freehold property.
- This Council Tax band for this property is: E
Property Ref: 193_850487
Similar Properties
3 Bedroom Detached House | Guide Price £420,000
Situated within the popular and peaceful hamlet of Trevanson lies this charming 3 bedroom detached cottage offering off...
4 Bedroom Bungalow | £420,000
A deceptively spacious 4/5 bedroom detached dormer bungalow situated in the pleasant hamlet of Bodieve just outside Wade...
Whiterock Terrace, Wadebridge, PL27
3 Bedroom Terraced House | £415,000
A beautifully presented 3 bedroom Grade II Listed terrace cottage within a short stroll of Wadebridge town centre. Free...
3 Bedroom Bungalow | Guide Price £425,000
A very pleasant good size 3 double bedroom detached bungalow in a corner plot within Treforest Road, Wadebridge. Freeho...
2 Bedroom Bungalow | Guide Price £425,000
A wonderful opportunity to purchase this large 2 bedroom detached bungalow located on a generous plot within the tranqui...
2 Bedroom Detached House | Guide Price £425,000
Located within a peaceful and private setting is this immaculately presented former worksmans cottage with off road park...
How much is your home worth?
Use our short form to request a valuation of your property.
Request a Valuation

