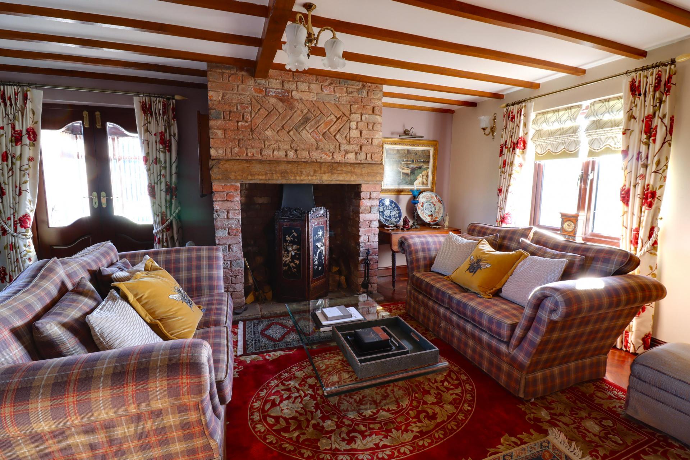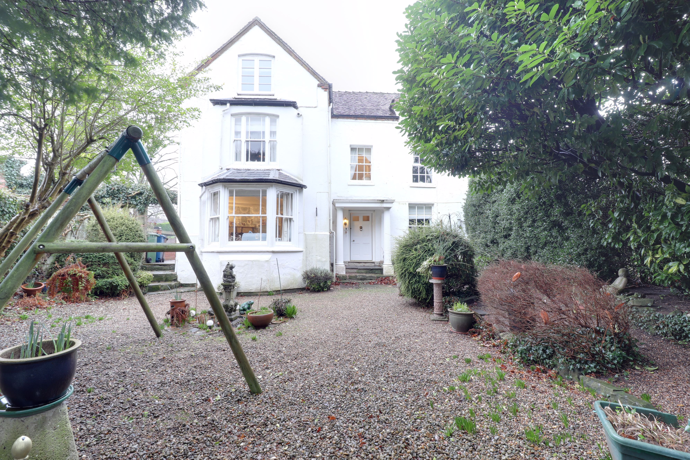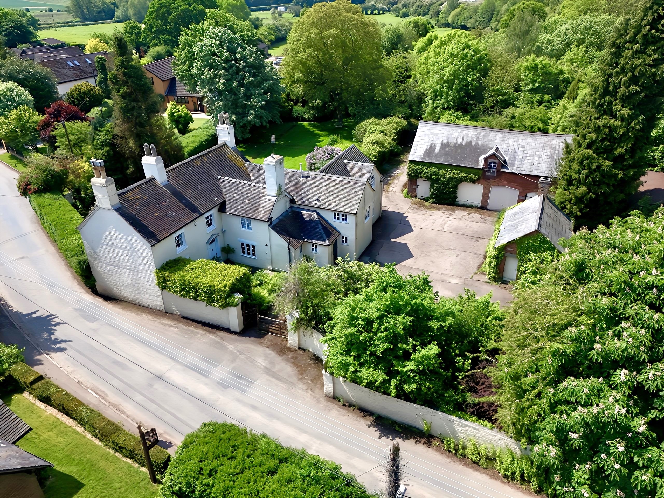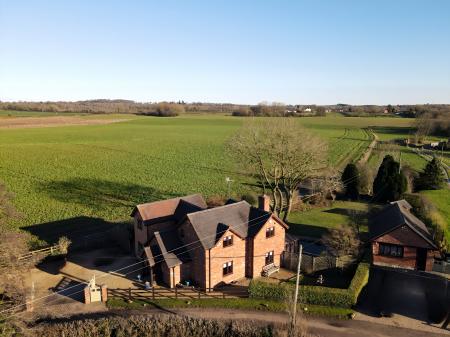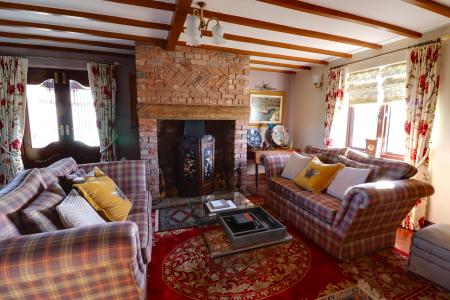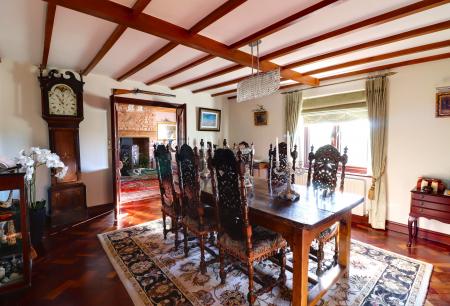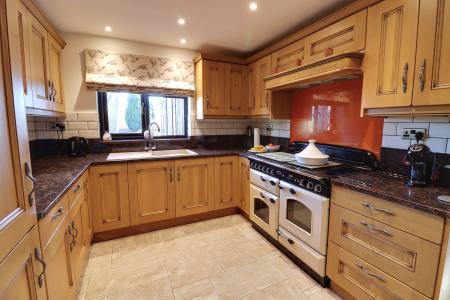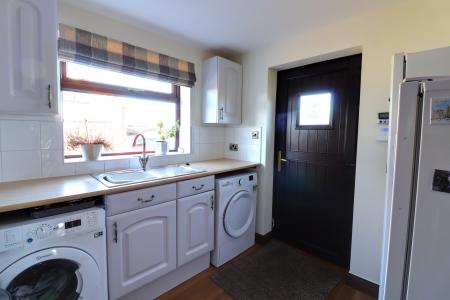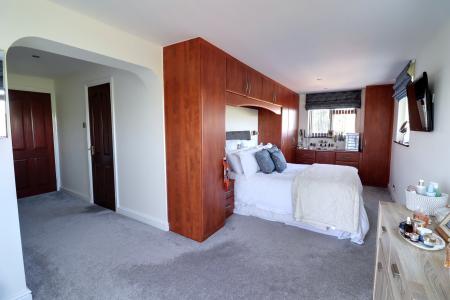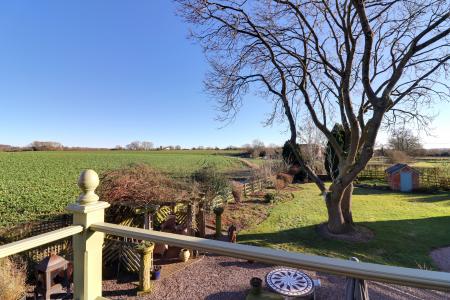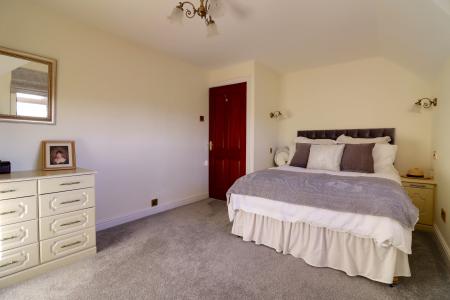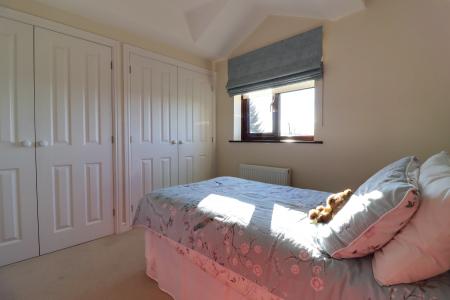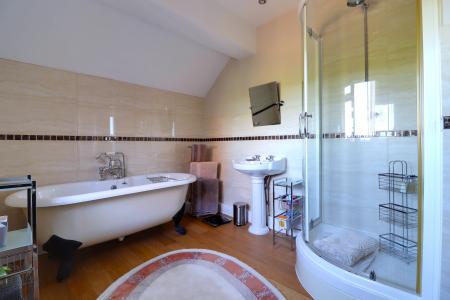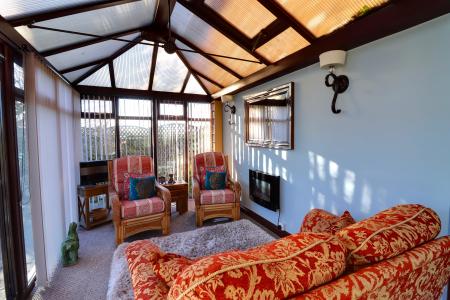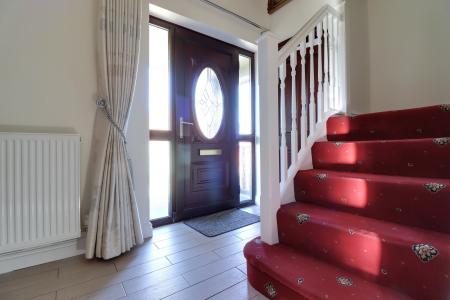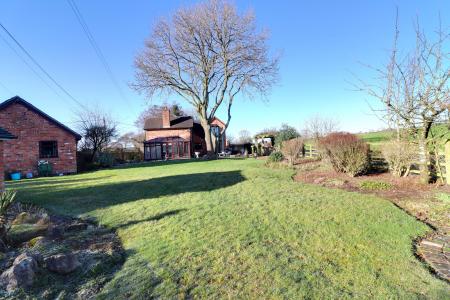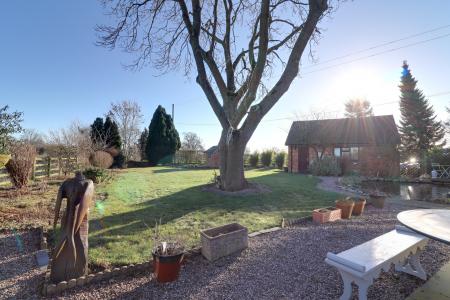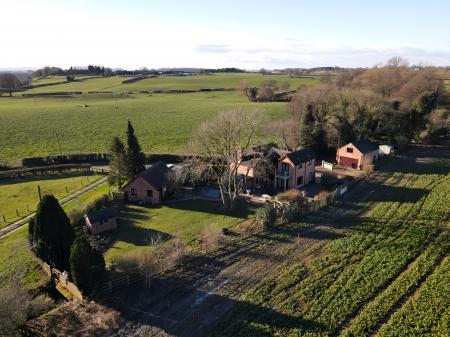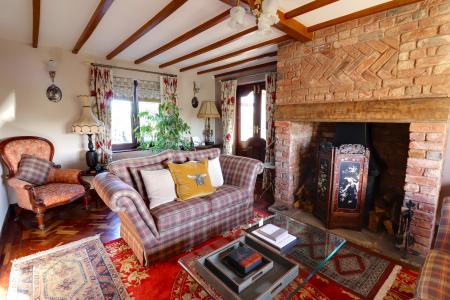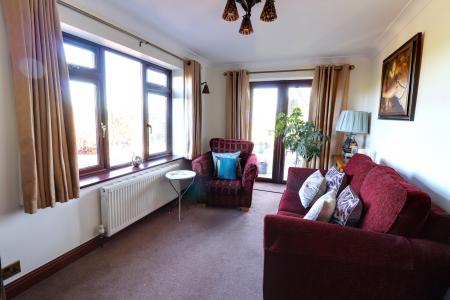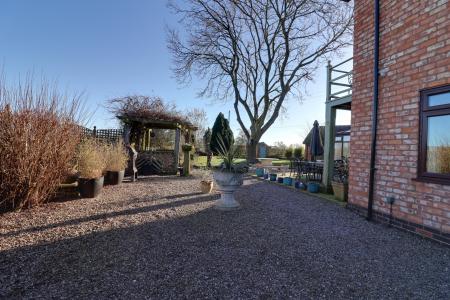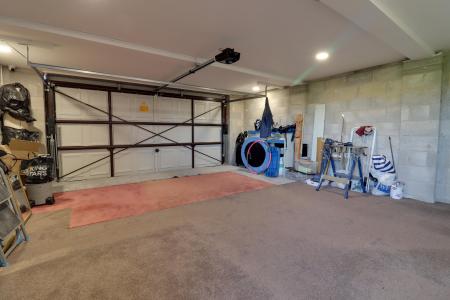- Beautiful Detached Property Set In A Rural Village
- Separate Office Building With Kitchen & WC
- Three Bedrooms With En-suite To The Principal Bedroom
- Living Room, Family Room & Dining Room & Conservatory
- Mature Private Gardens With Breathtaking Views
- Peaceful Spot In A Superb Location For Walking & Hiking
3 Bedroom House for sale in Stafford
Call us 9AM - 9PM -7 days a week, 365 days a year!
Welcome to the Lodge! Located in the highly sought after village of Oulton. Internally the property comprises of an entrance hall, guest WC, living room, dining room, conservatory, kitchen, second reception and a utility. To the first floor you’re greeted to three spacious bedrooms and a family bathroom with an ensuite and balcony in the master bedroom. Externally the property is set on a large plot with a double garage with an upstairs making it ideal for a separate guest bedroom, study or even a mancave. The private garden comprises of matured shrubs and a lawned garden with a pond. There Is also a bricked built annex which is currently being used as an office. This could be used as an additional accommodation as it has electricity, a WC and kitchen - which could be perfect for guests or family! Saving the best until last the property is surrounded by breath taking views which instantly brings you peace and tranquillity. These types of properties do not come around often so give us a call and book your appointment to your next dream home!
Entrance Hallway
Accessed through a double glazed entrance door, and having stairs off, rising to the First Floor Landing & accommodation, wood flooring, a radiator, and internal door(s) off, providing access to;
Guest WC
4' 8'' x 6' 6'' (1.41m x 1.99m)
Fitted with a suite comprising of a low-level WC, and a vanity style wash hand basin with chrome taps & storage beneath. There is ceramic tiling to the walls, wood flooring, a radiator, and a double glazed window to the front elevation.
Living Room
12' 0'' x 17' 11'' (3.66m x 5.47m)
A spacious yet cosy reception room which features an Inglenook style exposed brick chimney & surround housing a cast-iron log burning stove, exposed beams to the ceiling wood flooring, and a double glazed window to the side elevation.
Conservatory
8' 6'' x 18' 1'' (2.58m x 5.52m)
A double glazed conservatory featuring double glazed windows and doors providing views and access out to the rear garden. There is wall lighting, and a wall mounted flame effect electric fire.
Dining Room
15' 7'' x 13' 5'' (4.76m x 4.10m)
A further spacious reception room which again features exposed timber beams to the ceiling, and having wood flooring, a useful built-in storage cupboard, radiator, and a double glazed window to the side elevation.
Kitchen
11' 9'' x 9' 5'' (3.58m x 2.87m)
Fitted with a matching range of wall, base & drawer units with work surfaces & matching upstands fitted over which incorporates an inset composite sink/drainer with a chrome mixer tap over, and appliance(s) including a Range style cooker with a gas hob & glass splashback rising to a double width built-in extractor hood above. There is inset ceiling downlighting throughout, a useful built-in storage cupboard, bevelled edge ceramic splashback tiling to the walls, ceramic tiled flooring, radiator, a double glazed window to the rear elevation, and internal door off, leading through to the Snug.
Snug
14' 1'' x 8' 9'' (4.28m x 2.67m)
A further spacious & bright room having a double glazed window to the side elevation, a radiator, and double glazed French doors providing views and access to the rear garden.
Utility Room
8' 2'' x 8' 9'' (2.50m x 2.66m)
Accessed off the Snug, the utility room is fitted with a matching range of wall, base & drawer units with fitted work surfaces over, and incorporating an inset stainless steel 1.5 bowl sink & drainer with a chrome mixer tap over, and having space(s) for appliance(s) beneath. There is wood effect flooring, ceramic splashback tiling to the walls, radiator, a double glazed window to the front elevation, and a double glazed door to the side elevation.
First Floor Landing
A spacious & bright landing having a double glazed window to the front elevation, an access hatch to the loft space, and internal door(s) off, providing access to;
Bedroom One (Principal)
21' 9'' x 19' 2'' (6.62m x 5.83m)
A spacious & bright dual-aspect principal bedroom featuring a range of built-in bedroom furniture, radiator, double glazed windows to both the front & side elevations, and double glazed French doors opening onto a Balcony enjoying fabulous views of the rear garden and neighbouring fields beyond.
En-suite (Bedroom One - Principal)
3' 10'' x 9' 3'' (1.17m x 2.83m)
Fitted with a suite comprising of a low-level WC, a pedestal wash hand basin, and a shower cubicle housing a mains-fed shower. There is ceramic tiling to the walls, wood effect flooring, and inset ceiling downlighting.
Bedroom Two
15' 6'' x 10' 1'' (4.72m x 3.07m)
A second good sized double bedroom, again having a range of fitted bedroom furniture, a double glazed window to the side elevation, and a radiator.
Bedroom Three
10' 9'' x 9' 1'' (3.27m x 2.78m)
A third smaller double bedroom, having two built-in wardrobes, a radiator, and a double glazed window to the side elevation.
Bathroom
11' 11'' x 8' 4'' (3.62m x 2.53m)
A spacious bathroom featuring a freestanding roll-top bath with claw-feet leg supports & centre feed chrome telephone style mixer taps with hand-held shower attachment, a pedestal wash hand basin with chrome taps, a low-level WC, and a corner screened shower cubicle housing a mains-fed shower. There is inset ceiling downlighting, ceramic tiling to the walls, wood effect flooring, a radiator, and a double glazed window to the side elevation.
ANNEXE:
Located separate from the home and within the garden this versatile room is currently being utilised as a home office.
Living Room
14' 6'' x 11' 4'' (4.42m x 3.46m)
A spacious reception room, having a radiator, a double glazed window to the front elevation, and internal door(s) off, providing access to;
WC
6' 9'' x 4' 4'' (2.06m x 1.33m)
Fitted with a suite comprising of a low-level WC, and a wash hand basin. There is ceramic tiling to the walls, ceramic tiled flooring, and a double glazed window to the side elevation.
Bedroom
11' 8'' x 8' 8'' (3.56m x 2.65m)
A double bedroom, having a double glazed window to the side elevation, and a radiator.
Kitchen
7' 9'' x 7' 2'' (2.35m x 2.19m)
Fitted with a matching range of wall, base & drawer units with fitted work surfaces incorporating an inset stainless steel 1.5 bowl sink & drainer with chrome mixer tap over, and space(s) beneath for appliance(s). There is ceramic splashback tiling to the walls, and a double glazed window to the rear elevation.
Outside Front
The property is approached over a gravelled driveway with secure double timber gated access, and continues to provide access to the garage and front entrance door, and having a lawned garden area with a seating area.
Detached Double Garage
20' 5'' x 17' 3'' (6.22m x 5.26m)
Having an up and over garage door to the front elevation, and an internal staircase leading up to a useful additional storage area/room.
Outside Rear
Outside Rear
A large private & enclosed rear garden enjoying fabulous views of neighbouring fields & countryside, and featuring a gravelled seating area with Pergola, a variety of mature plants & shrubs, a mature tree centrally positioned in the lawned garden area, and also featuring a garden pond.
Important information
This is a Freehold property.
Property Ref: EAXML15953_12153463
Similar Properties
5 Bedroom House | Asking Price £825,000
Indulge in the promise of your ultimate haven! This enchanting Mid Century marvel awaits on the sought-after Cannock Roa...
Kenderdine Close, Bednall, Stafford
4 Bedroom House | Asking Price £800,000
Experience luxurious living in this exquisite home, nestled within a coveted village and Walton High School catchment ar...
Josiah Drive, Barlaston, Staffordshire
5 Bedroom House | Asking Price £800,000
Step into luxury living with this stunning five double bedroom home nestled within the prestigious Wedgwood Park develop...
Main Road, Little Haywood, Stafford
6 Bedroom House | Asking Price £850,000
Nestled within the charming village of Little Haywood lies this exquisite six-bedroom detached family home, boasting a r...
Hawthorn Farmhouse, Stowe-By-Chartley, Stafford
5 Bedroom House | Offers Over £925,000
Nestled amidst the idyllic surroundings of Stowe-By-Chartley village, this enchanting Victorian residence exudes timeles...

Dourish & Day (Stafford)
14 Salter Street, Stafford, Staffordshire, ST16 2JU
How much is your home worth?
Use our short form to request a valuation of your property.
Request a Valuation

