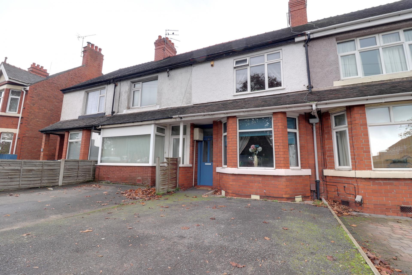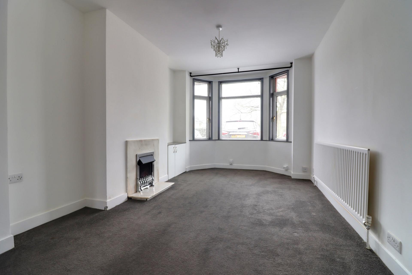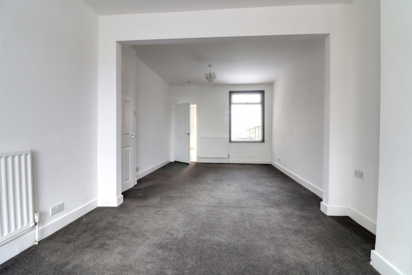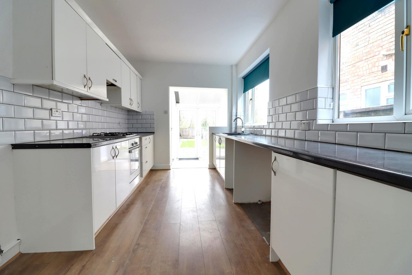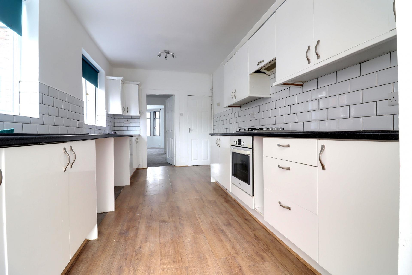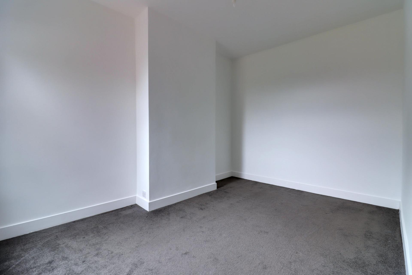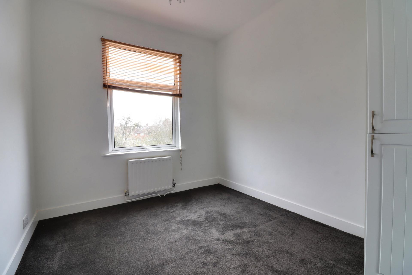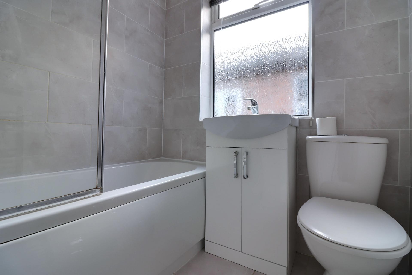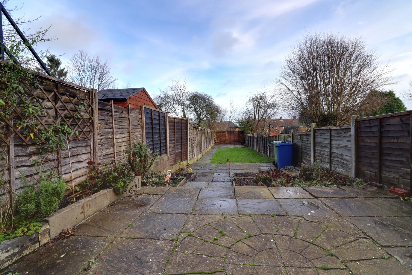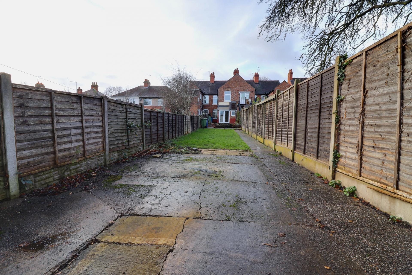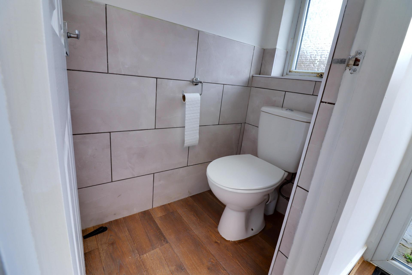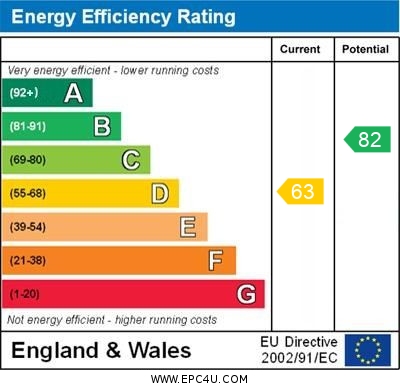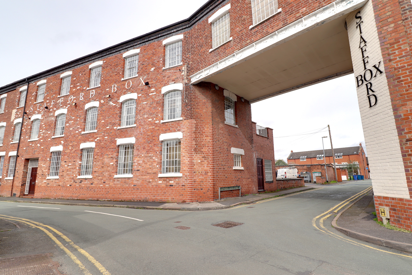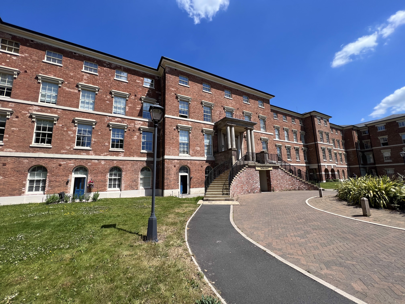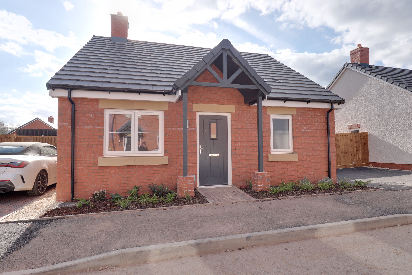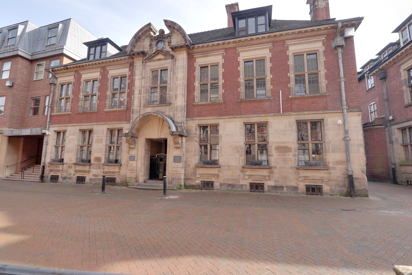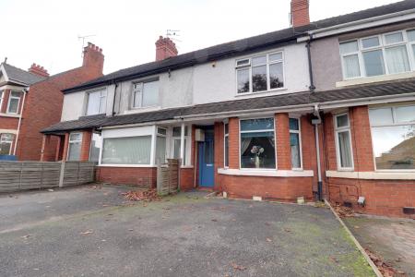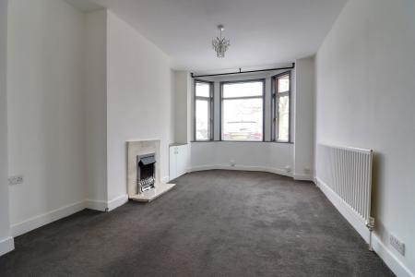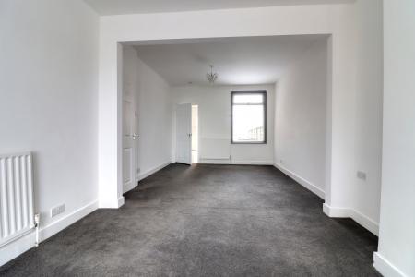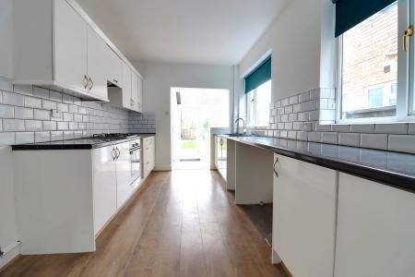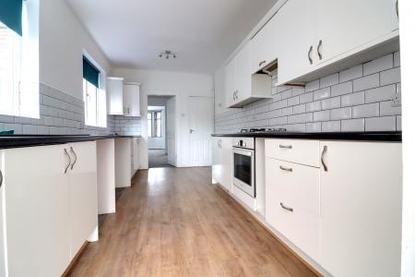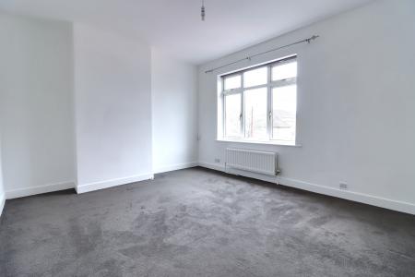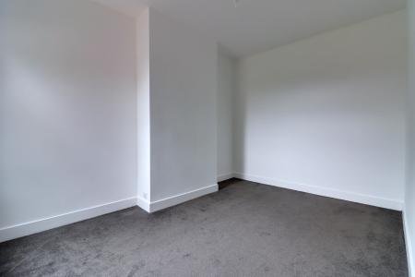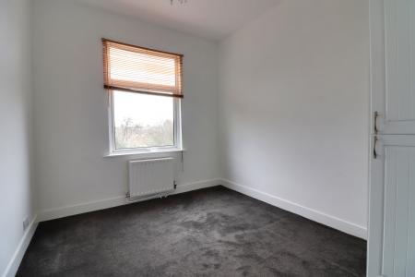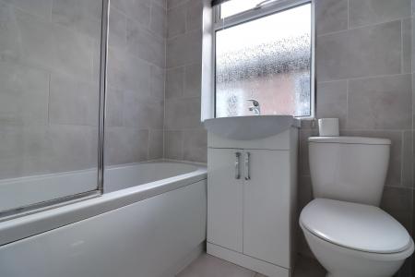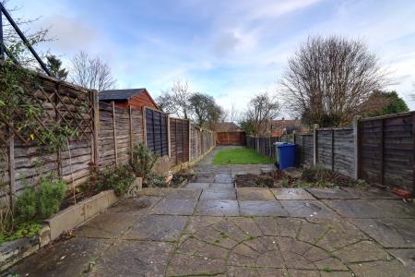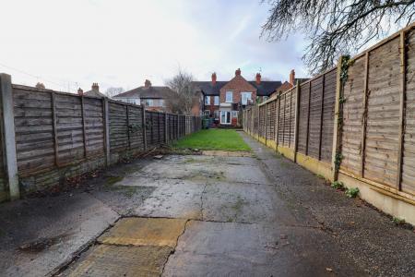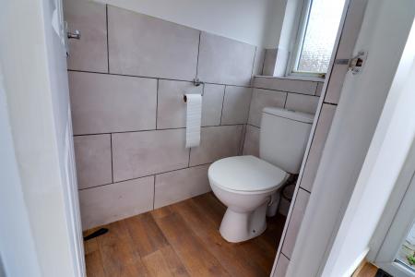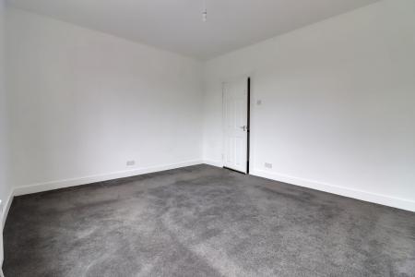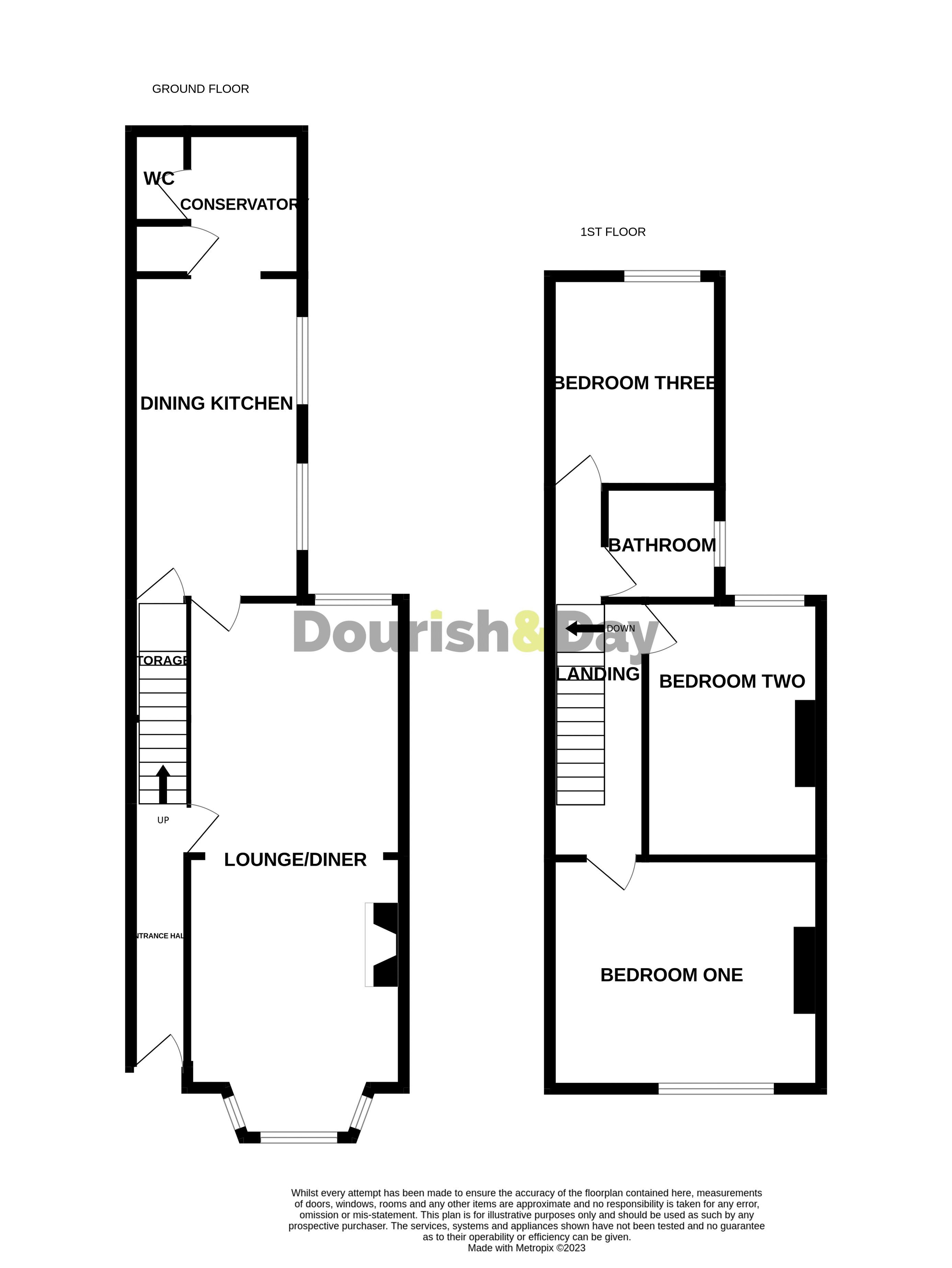- Recently Refurbished Three Bedroomed Victorian Property
- Large Lounge & Dining Room, Large Breakfast Kitchen
- Three Bedrooms & Refitted Family Bathroom
- Driveway & Large Private Garden
- Close To Amenities & Schooling
- Offered With No Onward Chain
3 Bedroom House for sale in Stafford
Call us 9AM - 9PM -7 days a week, 365 days a year!
Some properties just tick all the boxes! so if you're after a spacious and well presented recently refurbished three bedroom, late Victorian character home then Rise to the occasion and call Dourish & Day to arrange your viewing. Externally the property has a double width driveway and a large private rear garden. Internally there is an entrance hallway, large lounge dining room, spacious fitted kitchen, utility area and guest WC. To the first floor there are three good sized bedrooms and a refitted family bathroom. The property is located within easy reach to Stafford Town centre, walking distance to nearby schooling, local amenities and excellent commuter links, this property would make an ideal first home and is being offered with No Onward Chain.
KEY FEATURES
• For Sale by Modern Auction – T & C’s apply
• Subject to Reserve Price
• Buyers fees apply
• The Modern Method of Auction
Auctioneer Comments
This property is for sale by the Modern Method of Auction. Should you view, offer or bid on the property, your information will be shared with the Auctioneer, iamsold Limited
This method of auction requires both parties to complete the transaction within 56 days of the draft contract for sale being received by the buyers solicitor (for standard Grade 1 properties). This additional time allows buyers to proceed with mortgage finance (subject to lending criteria, affordability and survey).
The buyer is required to sign a reservation agreement and make payment of a non-refundable Reservation Fee. This being 4.5% of the purchase price including VAT, subject to a minimum of £6,600.00 including VAT. The Reservation Fee is paid in addition to purchase price and will be considered as part of the chargeable consideration for the property in the calculation for stamp duty liability. Buyers will be required to go through an identification verification process with iamsold and provide proof of how the purchase would be funded.
This property has a Buyer Information Pack which is a collection of documents in relation to the property. The documents may not tell you everything you need to know about the property, so you are required to complete your own due diligence before bidding. A sample copy of the Reservation Agreement and terms and conditions are also contained within this pack. The buyer will also make payment of £300 including VAT towards the
preparation cost of the pack, where it has been provided by iamsold.
The property is subject to an undisclosed Reserve Price with both the Reserve Price and Starting Bid being subject to change.
Referral Arrangements
The Partner Agent and Auctioneer may recommend the services of third parties to you. Whilst these services are recommended as it is believed they will be of benefit; you are under no obligation to use any of these services and you should always consider your options before services are accepted. Where services are accepted the Auctioneer or Partner Agent may receive payment for the recommendation and you will be informed of any referral arrangement and payment prior to any services being taken by you
Storm Porch
Having a glazed door leading to:
Entrance Hallway
Having the original coving and feature arch, radiator and stairs leading to the first floor landing.
Lounge & Dining Room
27' 0'' max x 10' 8'' (8.23m max x 3.24m)
A substantial,. open plan lounge / dining room having granite fire surround with matching hearth and housing the coal effect electric fire. Two radiators, double glazed bay window to the front elevation and double glazed window to the rear elevation.
Breakfast Kitchen
16' 5'' x 8' 6'' (5.00m x 2.58m)
A good-sized contemporary style breakfast kitchen having a range of matching units extending to base and eye level and fitted work surfaces with inset one and a half bowl sink drainer with contemporary style chrome mixer tap. Range of integrated cooking appliances including oven/grill, four ring gas hob with a cooker hood over. Space and plumbing for appliances, bevelled edge splashback tiling, radiator, spacious under-stairs storage cupboard and two double glazed windows to the side elevation.
Rear Lobby
7' 3'' x 5' 5'' (2.21m x 1.64m)
Having space for American style fridge/freezer, wood effect laminate floor and double glazed double doors giving views and access to the rear garden.
Guest WC
Having a low level WC, part tiled walls and double glazed window to the rear elevation.
First Floor Landing
Having access to loft space and radiator.
Bedroom One
11' 6'' x 14' 1'' (3.51m x 4.29m)
Having a radiator and double glazed window to the front elevation.
Bedroom Two
12' 6'' x 8' 10'' (3.82m x 2.69m)
Having a radiator and double glazed window to the rear elevation.
Bedroom Three
9' 11'' x 8' 6'' (3.03m x 2.59m)
Having a radiator and double glazed window to the rear elevation.
Bathroom
5' 10'' x 5' 8'' (1.78m x 1.72m)
Having a suite comprising of a panelled bath with glass shower screen, chrome mixer tap and mins shower over, wash hand basin with chrome mixer tap and vanity unit beneath and low level WC. Chrome towel radiator, tiled floor, tiled walls and double glazed window to the side elevation.
Outside - Front
The property is approached over a double width driveway.
Outside - Rear
The large private rear garden includes a paved seating area and lawned area.
Important information
This is a Freehold property.
Property Ref: EAXML15953_12176259
Similar Properties
Stafford Box, Wogan Street, Stafford
1 Bedroom Apartment | Offers Over £145,000
Magnificent, Cool, Superb and Contemporary all describe this exquisite apartment offering practical living throughout th...
Drakeford Court, Wolverhampton Road, Stafford
2 Bedroom Retirement Property | Asking Price £140,000
This retirement apartment has wonderful ample room proportions, and a bright aspect. Conveniently located near Stafford...
Meadow Road, Stafford, Staffordshire
3 Bedroom House | Asking Price £140,000
Have we got a property for you! If you’re looking for a project then you’ll be singing and dancing all through the Meado...
St Georges Mansions, St. Georges Parkway, Stafford
1 Bedroom Apartment | Asking Price £147,000
JUST WHAT YOU’VE BEEN WAITING FOR! If you're a fan of a period building full of modern luxuries then the new St Georges...
Bridge Croft, Wheaton Aston, Staffordshire
2 Bedroom Bungalow | Shared Ownership £150,000
Located on Wheaton Aston’s most recent prime new build development offering ever popular shared ownership opportunities....
Martin Mansions, Martin Street, Stafford
1 Bedroom Apartment | Asking Price £150,000
Some apartments are just full of character, charm and individuality. This fantastic Town Centre ground floor apartment i...

Dourish & Day (Stafford)
14 Salter Street, Stafford, Staffordshire, ST16 2JU
How much is your home worth?
Use our short form to request a valuation of your property.
Request a Valuation
