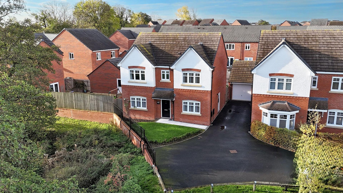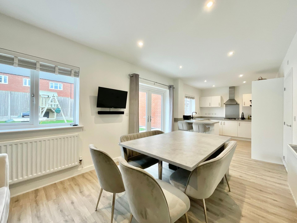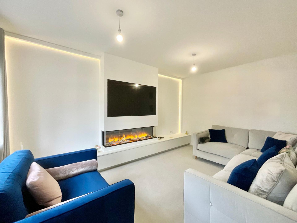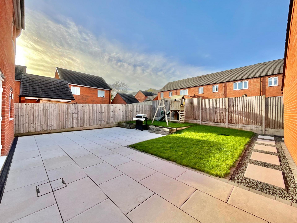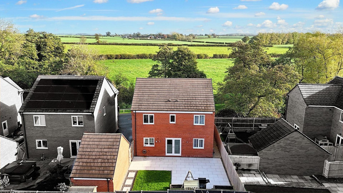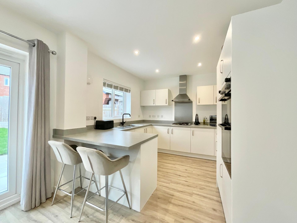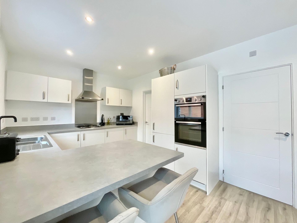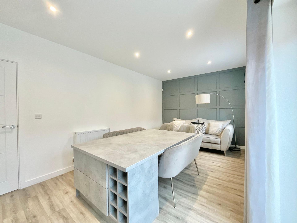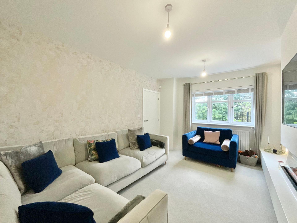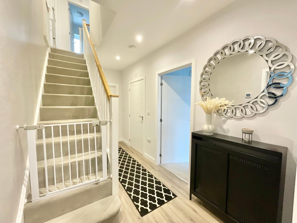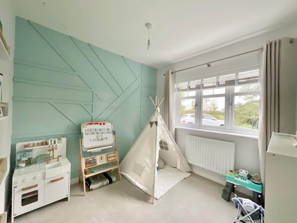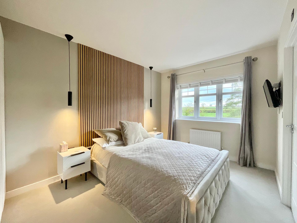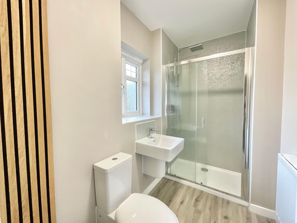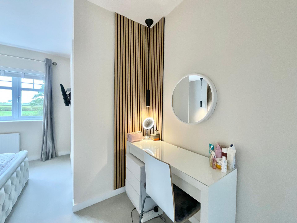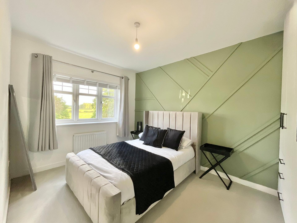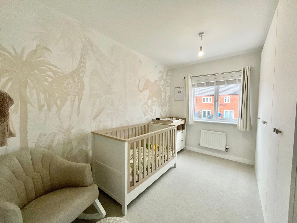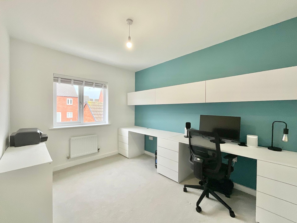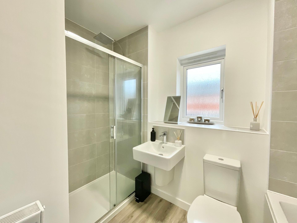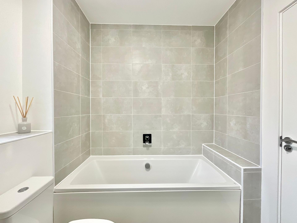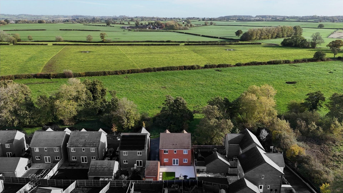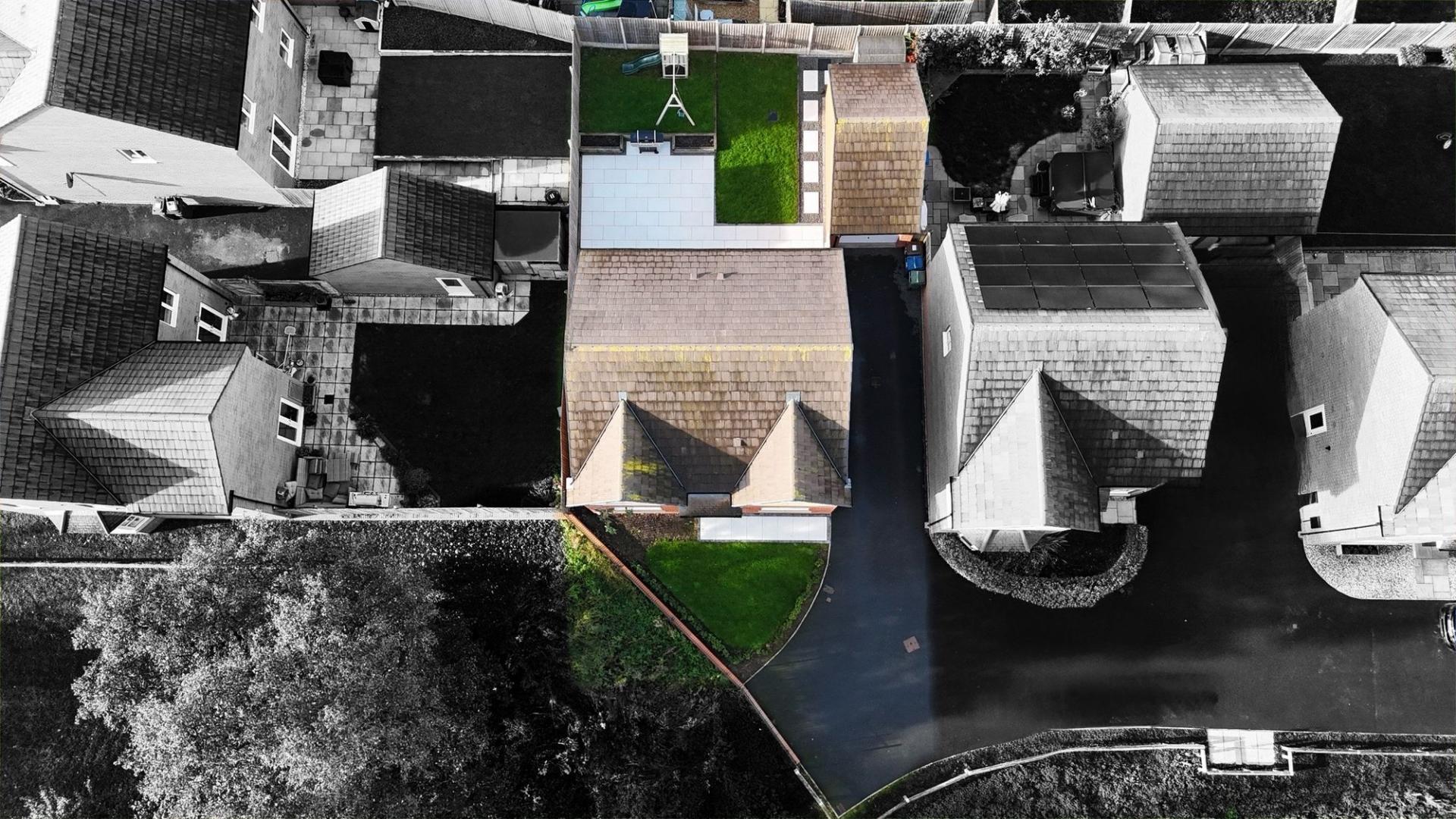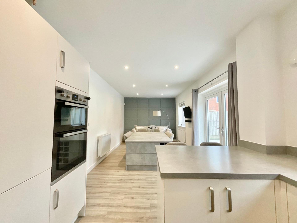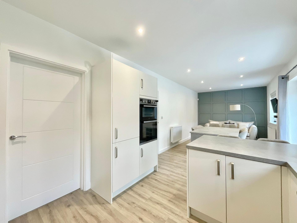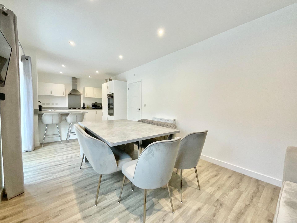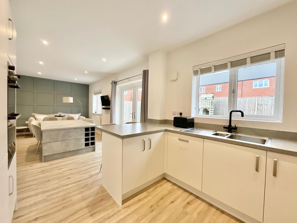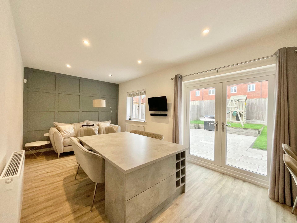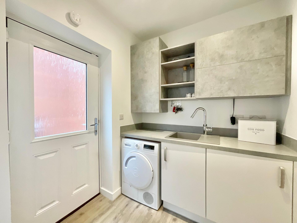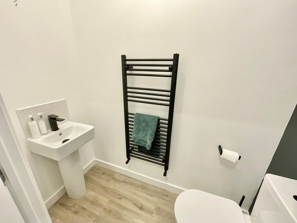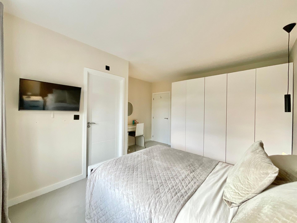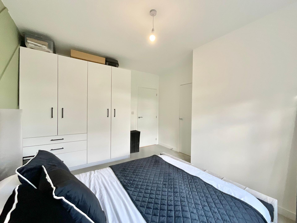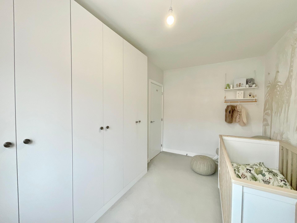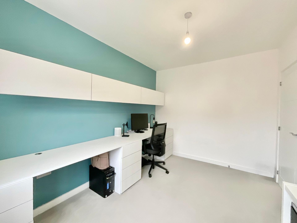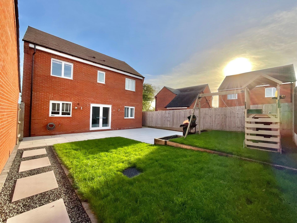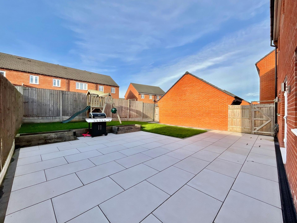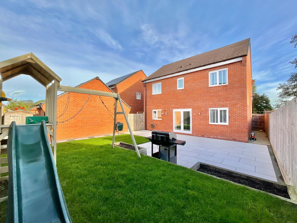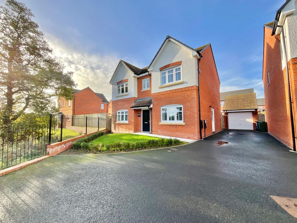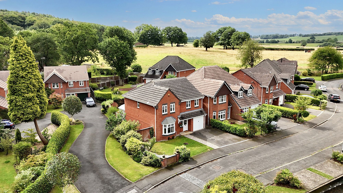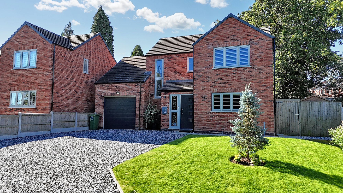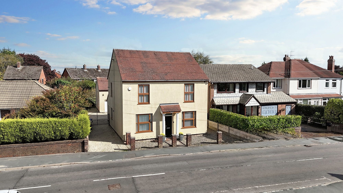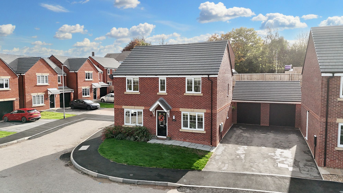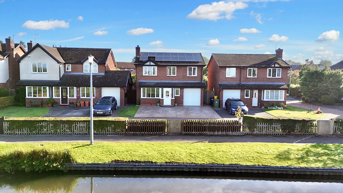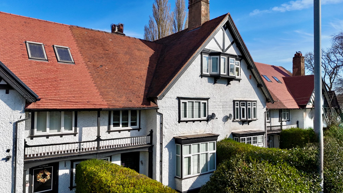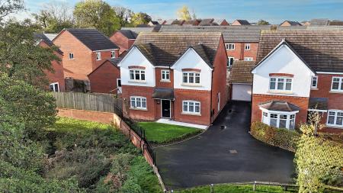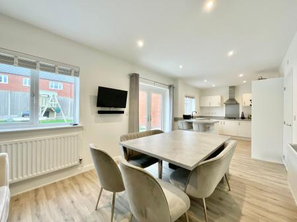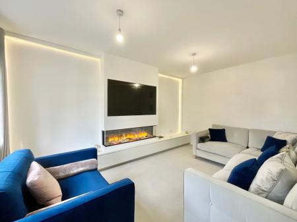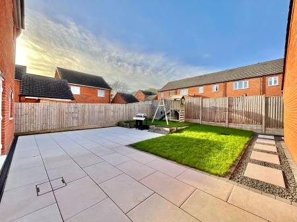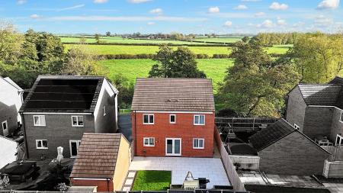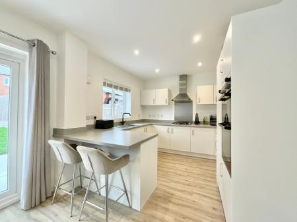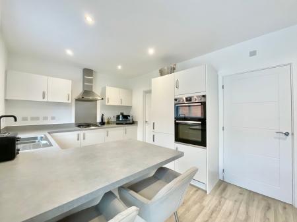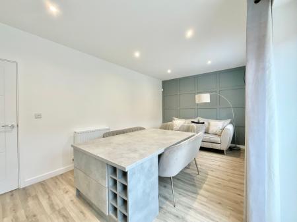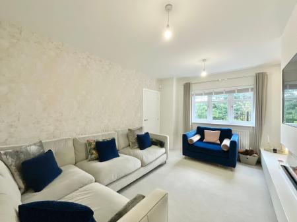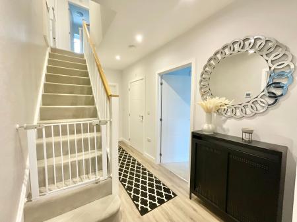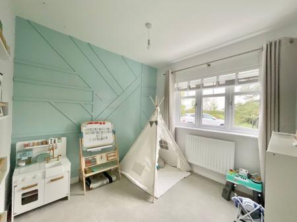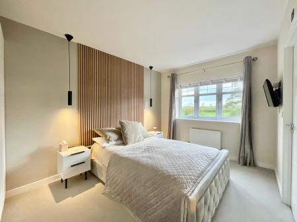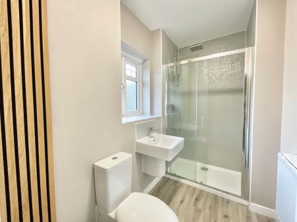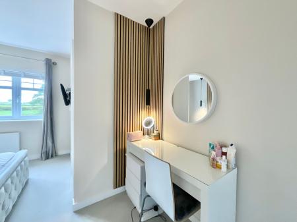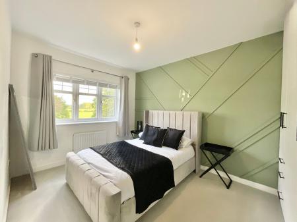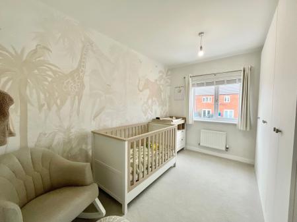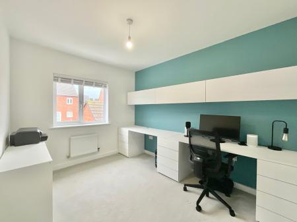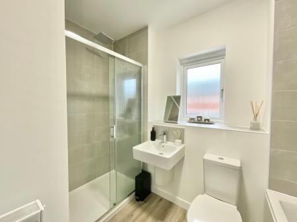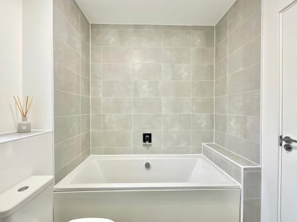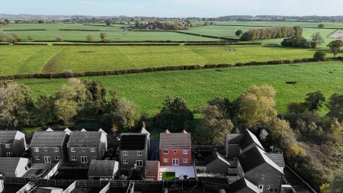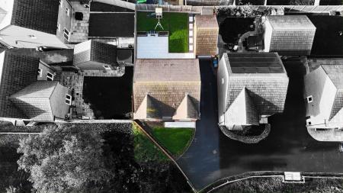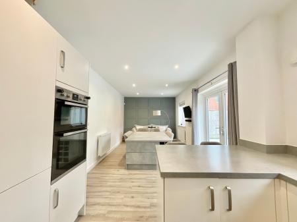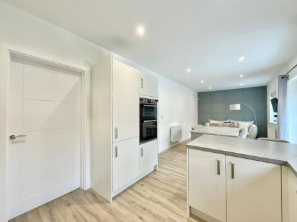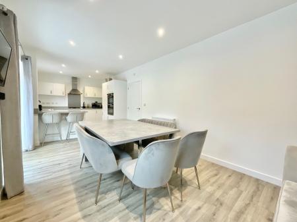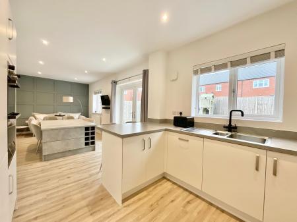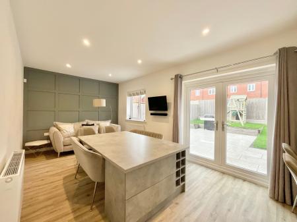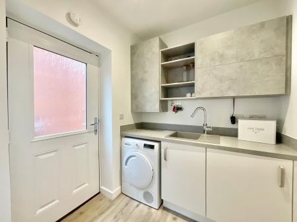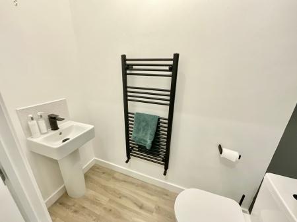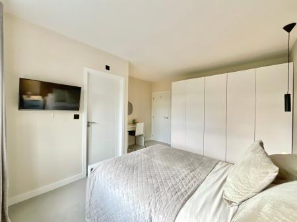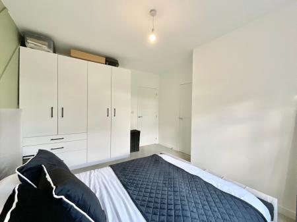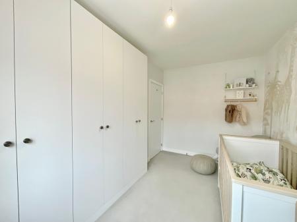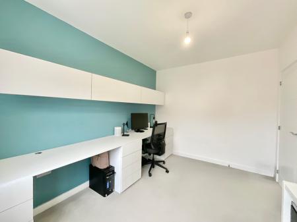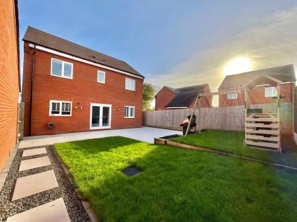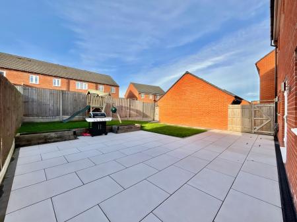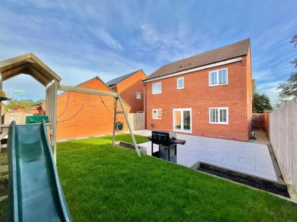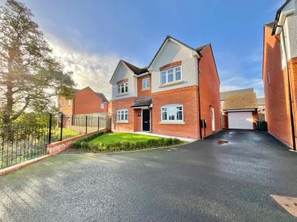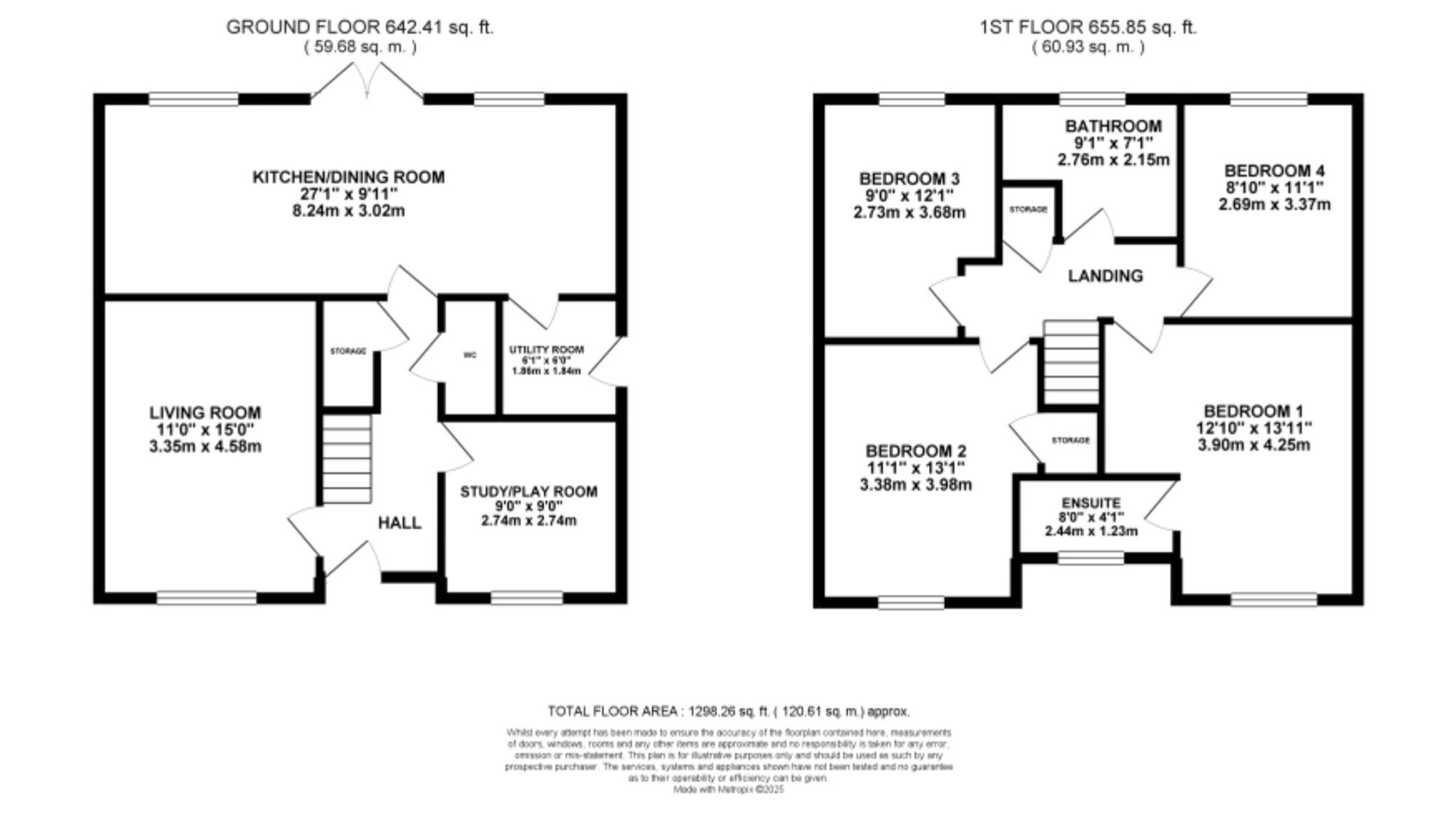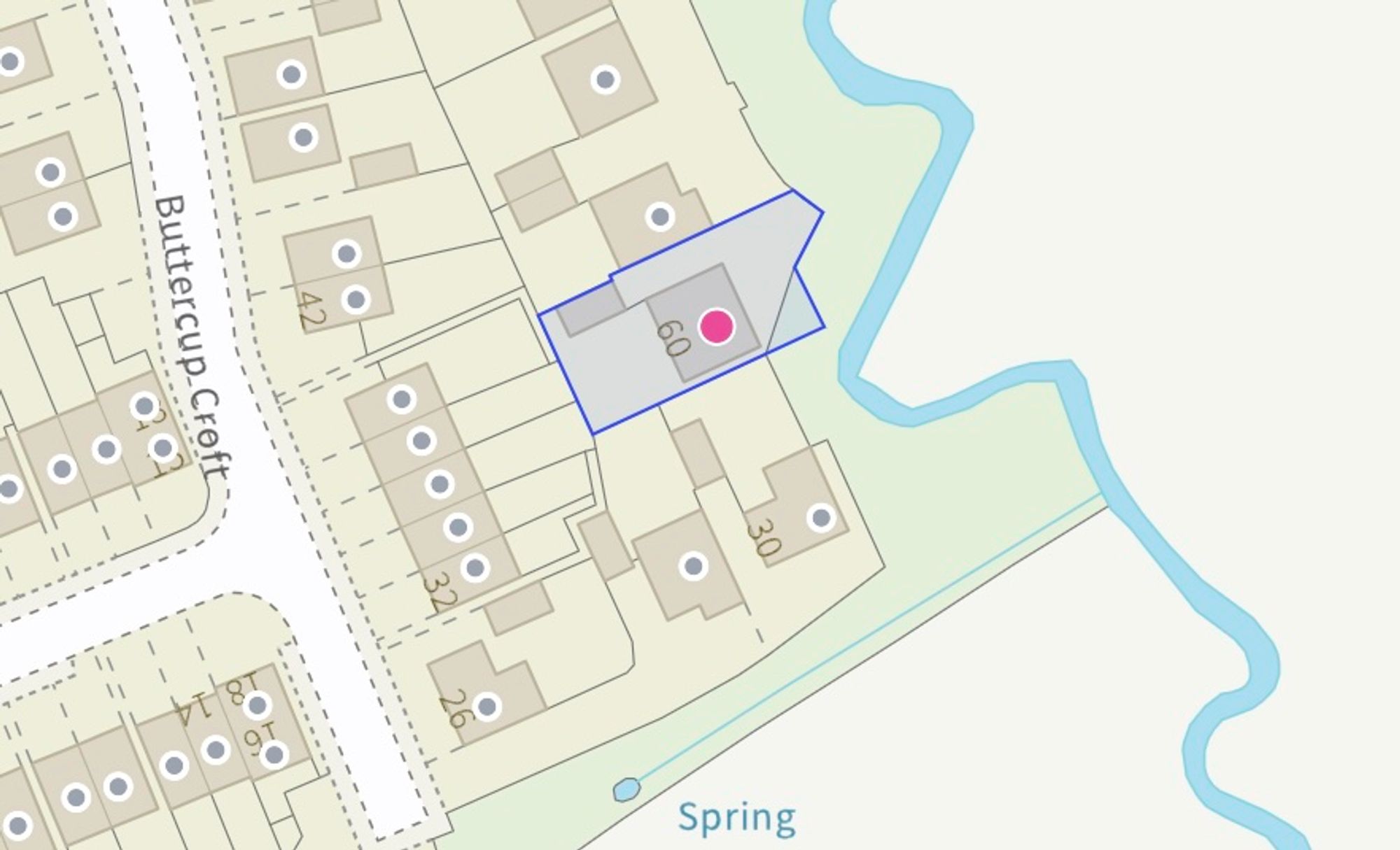- Beautifully presented detached family home in Marston Gate within walking distance of top-rated schools, local shops, eateries, is nearby Stafford's busy centre.
- Four generously sized double bedrooms along with the master offering an en suite shower room, and a family bathroom with a shower and double-ended bath. Perfect for growing family life.
- Bright and spacious interiors with an open-plan kitchen/dining room offering integrated appliances, breakfast bar, and dining space. Plus living room, utility, playroom/study, and W/C.
- Landscaped South-West facing rear garden with patio seating space, block-paved borders, lush grass lawn and convenient side access to the driveway.
- Located at the end of a quiet cul-de-sac, the home offers ample off-road parking on the driveway, a single garage, and views beyond of greenery and Marston Brook.
4 Bedroom Detached House for sale in Stafford
Just like a buttercup under your chin, this home radiates warmth, light, and energy. Hidden peacefully at the end of a quiet cul-de-sac on Buttercup Croft, this beautifully maintained and presented four-bedroom detached home is all about comfort, happiness, and modern family living.
Internally the heart of the home begins with a stunning open-plan kitchen/dining room complete with a practical U-shaped kitchen with sleek white cabinetry and base units with ample storage space, grey concrete-style worktops, and a range of integrated appliances to make every-day living a breeze. This space is perfect for entertaining friends and family with a breakfast bar, generous dining space and bright glazed French doors lead out to the rear garden, offering the perfect blend of indoor-outdoor living. Off the kitchen you’ll find a convenient utility room with space for further appliances. The spacious living room is the perfect space for relaxing with friends and family and offers a feature media wall with a fitted electric fireplace and room for a television. Completing the ground floor is a versatile study/playroom, W/C, and under-stairs storage.
Upstairs the master bedroom awaits with a stunning view of the greenery beyond and features its own en-suite shower room. Three further double bedrooms make this home perfect for a growing family, hosting guests, working from home, or anyone who loves a little extra space. The family bathroom boasts a generously sized shower, plus a double-ended bath, along with a sink, and W/C.
The rear garden has been beautifully landscaped to offer a South-West facing haven with a generously sized patio seating areas, beautiful, paved borders, and a lush grass lawn. Perfect for the whole family to enjoy whether you prefer a spot to soak up the morning sun with a brew, or the little ones are playing on the grass.
Gated access leads you to the side of the home where you will find a generously sized driveway with off-road parking for several vehicles plus a single garage. For secure storage. To the front, a well-manicured front lawn provides a picturesque setting and the front of the home overlooks Marston Brook and the greenery beyond.
Perfectly located in Marston Gate, this home is within walking distance of a range of top-rated schools, local shops and eateries. For those who like to explore the area, Stafford’s busy town centre is a short drive away with a further array of supermarkets, retail stores and more. Plus, commuting is a breeze with the nearby A34, M6, and Stafford train station.
With its thoughtful layout, stylish finishes, and idyllic setting, this home on Buttercup Croft truly captures the essence of modern family living. Every detail has been designed with comfort and connection in mind — from the sociable open-plan spaces to the peaceful garden retreat. Whether you’re hosting lively gatherings, enjoying quiet evenings by the fire, or simply soaking in the views of the surrounding greenery, this home offers the perfect balance of practicality and charm. A home that radiates warmth and welcome — just like the buttercup it’s named after — this is more than a place to live; it’s a place to belong.
Energy Efficiency Current: 84.0
Energy Efficiency Potential: 92.0
Important Information
- This is a Freehold property.
- This Council Tax band for this property is: E
Property Ref: 6f822bf3-b323-4320-b7e6-dd3b82e0c3f6
Similar Properties
Field Rise Road, Tittensor, ST12
4 Bedroom Detached House | Offers in excess of £399,950
Up, up, and a home! This stunning four-bedroom detached home is here to save your property search. Whether you’re hostin...
Maisie Way, Stoke-On-Trent, ST3
4 Bedroom Detached House | £399,950
Smooth operator…smoooooth operator… Situated at the secluded end of the peaceful Maisie Way, this four-bedroom detached...
Hilderstone Road, Stoke-On-Trent, ST3
4 Bedroom Detached House | £399,950
If you’ve ever dreamt of cooking up the perfect home, then welcome to your signature dish on Hilderstone Road, a delicio...
4 Bedroom Detached House | Offers in excess of £400,000
4-bed detached home on Astral Way, with open-plan living, unique kitchen/entertaining space, and South-facing garden. Dr...
5 Bedroom Detached House | Offers in excess of £400,000
Set the stage, dim the lights; the main event is about to begin… And trust us, this one is worth an encore. This stunnin...
Longton Road, Stoke-On-Trent, ST4
6 Bedroom Terraced House | Offers in excess of £410,000
Fabulous six-bedroom home on Longton Road with period features, spacious rooms, and charming details. Living room, conse...

James Du Pavey Estate Agents (Stone)
Christchurch Way, Stone, Staffordshire, ST15 8BZ
How much is your home worth?
Use our short form to request a valuation of your property.
Request a Valuation
