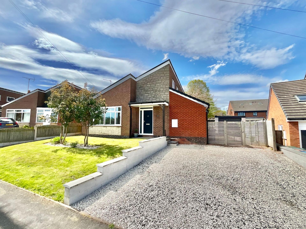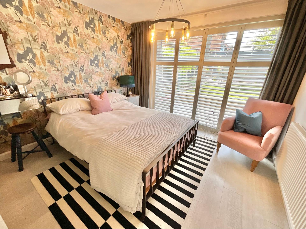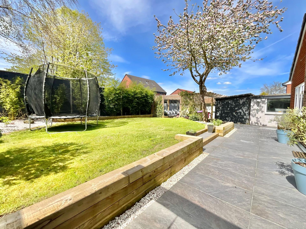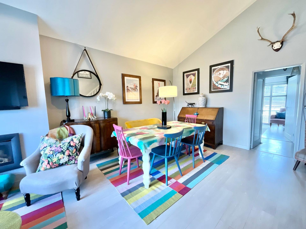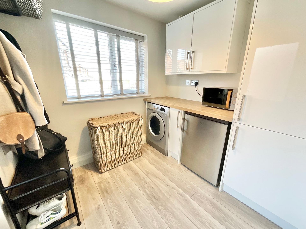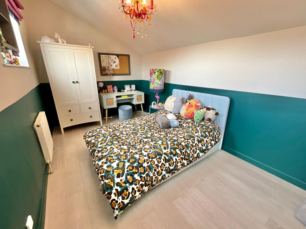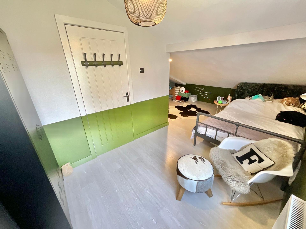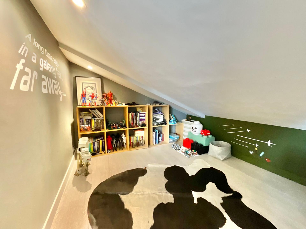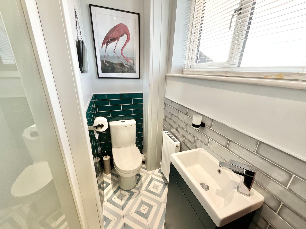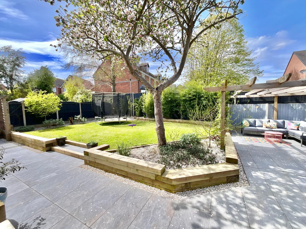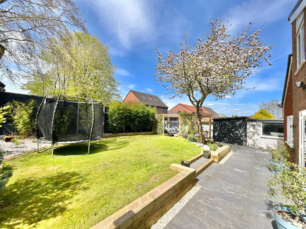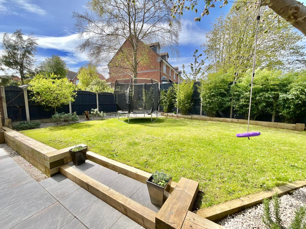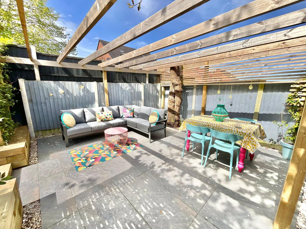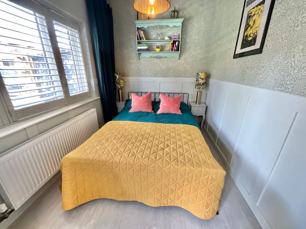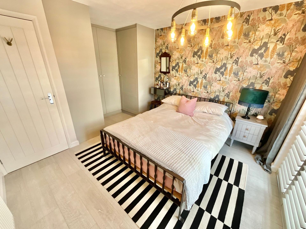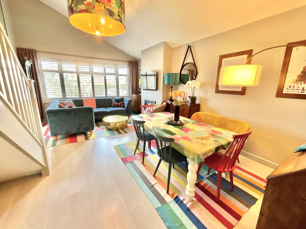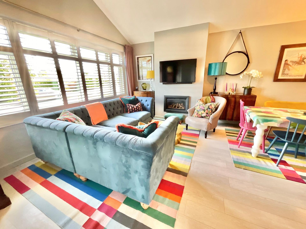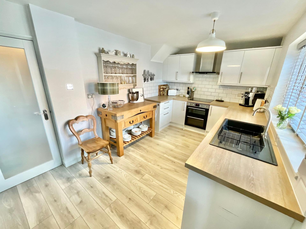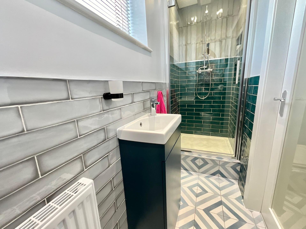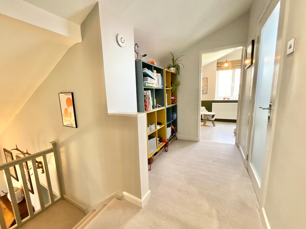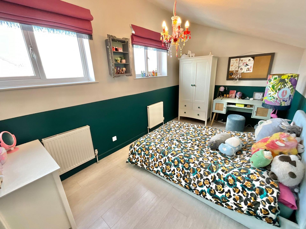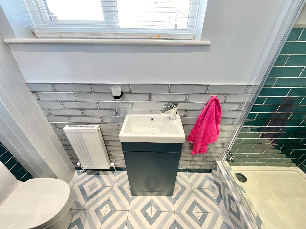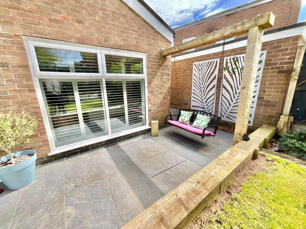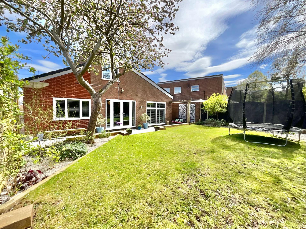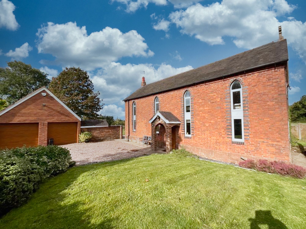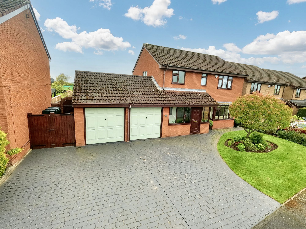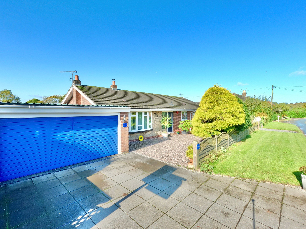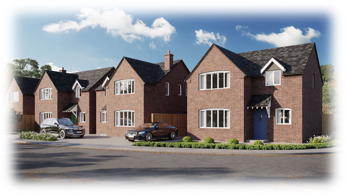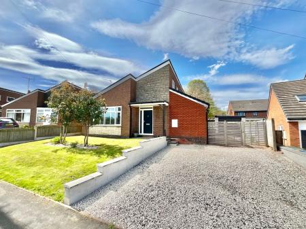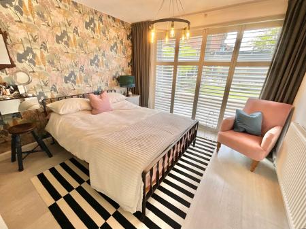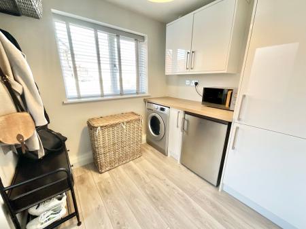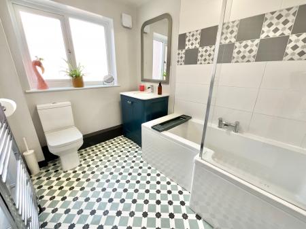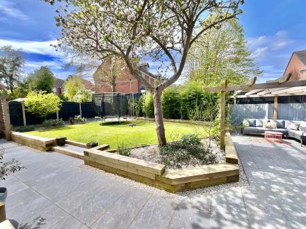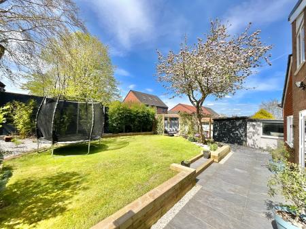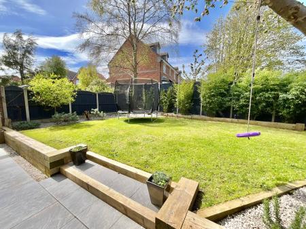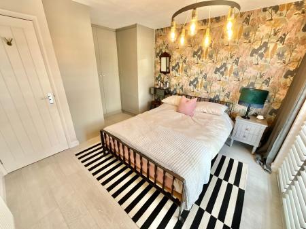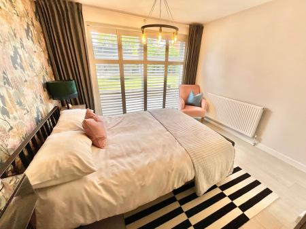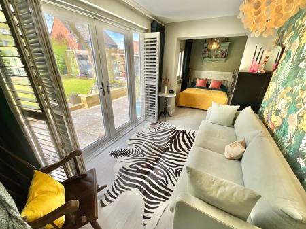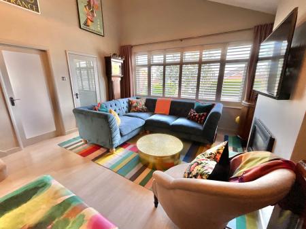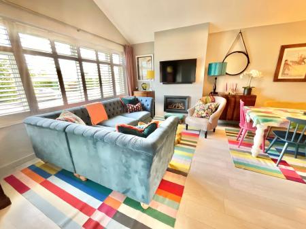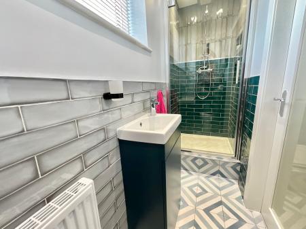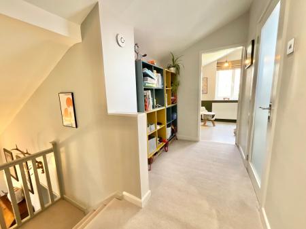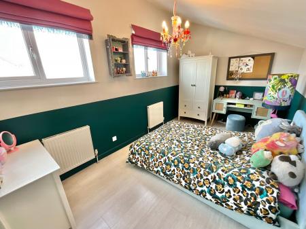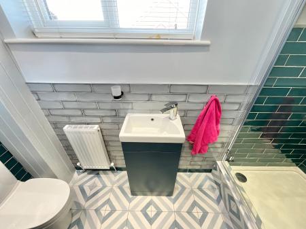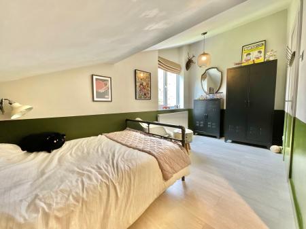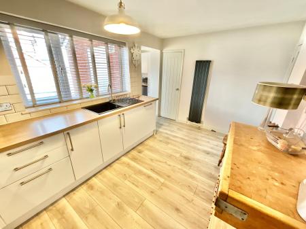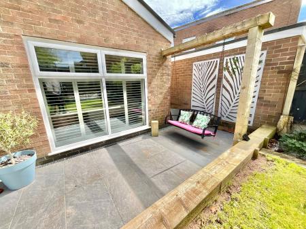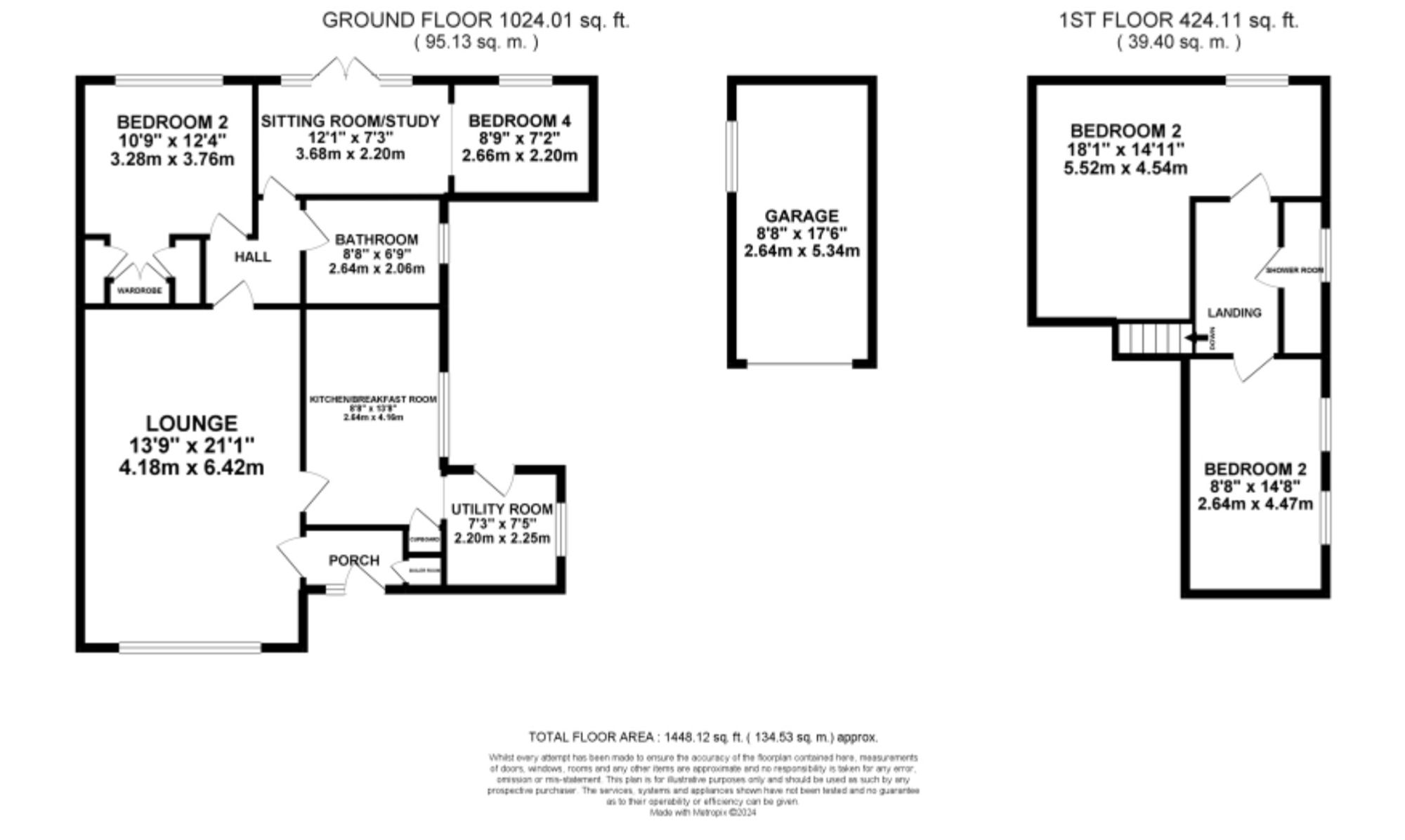- A stunning, colourful explosion of modern decor and 70’s architecture combine perfectly to create a very interesting, contemporary home.
- Four double bedrooms, two to the ground floor with a bathroom & two further rooms to the first floor with a shower room.
- An entrance porch leads you through to a very impressive living/dining room with a vaulted ceiling giving a real “wow” factor.
- The kitchen has a sublime mix of modern & tradition with a handy utility room leading out to the side driveway and garden.
- The versatile layout lends its self perfectly to model to your individual needs & can be used as you wish.
- A decent driveway, private side access to the garden which has been beautifully modelled to meets the needs of all the family.
4 Bedroom Detached House for sale in Stafford
Welcome future homeowner to your virtual tour of this unique and captivating property that seamlessly blends modern decor with intriguing 70’s architecture. A sensational example of how to make a house a home and finished to highest of standards, a gorgeous retreat that you and your family we hope, will love as much as we do! The front driveway has been created for two cars with steps leading up to the front doorway sitting under a canopy porch.
As you enter this home into the front hallway you’ll find a cupboard on the right to hang your coats and slip off your shoes, you are then greeted by a stunning burst of vibrant colours and an impressive vaulted ceiling creating a real sense of grandeur and incredible space, offering a functional layout that promises both comfort and style, that open plan living/dining space that we have all come to love so much. The property boasts four double bedrooms, with two conveniently located on the ground floor along with a superb family bathroom comprising bath with shower over, W.C and sink inset within a vanity unit with storage beneath.
The first double bedroom is complimented by a full length window overlooking the garden and fitted wardrobes, moving on the second you’ll be bowled over by this versatile space which could be split in to two rooms, a spare bedroom and additional sitting room or study maybe. The kitchen is a delightful mix of modern and traditional design elements, exuding a unique charm and adjacent to the kitchen, a practical utility room opens up to the side driveway, making daily tasks a breeze while offering easy access to the beautifully designed garden.
Moving upstairs, you will find two additional bedrooms the first on the left has been extended into the eaves creating the most interesting space that the kids will adore. Across the landing you’ll find another double bedroom with two windows offering plenty of natural light and then sandwiched in-between these two lovely rooms is a gorgeous shower rooms fitted with a shower enclosure, sink and W.C.
The stunning outdoor space has been carefully designed to meet the needs of every family member, offering a perfect blend of relaxation and entertainment possibilities with a large patio and hanging swing in the corner, generous lawn with pretty herbaceous borders lined by railway sleepers and a pergola covering another patio area providing a peaceful retreat for you and your family to enjoy. So together with a decent driveway, private side access and a meticulously landscaped garden, we fully expect this sensational home will leave you in awe. The layout of Trinity Road not only visually striking but also incredibly versatile, allowing you to customise both the inside and outside spaces according to your individual needs and preferences. Whether you envision a cosy family home or a stylish living environment, this property provides the canvas for your imagination to run wild.
In conclusion, this four-bedroom house with two bath/shower rooms offers a blend of modern living and architectural charm that is sure to captivate your heart. Don’t miss the chance to make this property your own and create lasting memories in a home that radiates both style and comfort. Welcome home.
Energy Efficiency Current: 51.0
Energy Efficiency Potential: 70.0
Important information
This is not a Shared Ownership Property
This is a Freehold property.
Property Ref: 09df561d-fa14-4e18-b78d-4106feee5565
Similar Properties
3 Bedroom Detached House | Offers in excess of £385,000
Step into this divine detached home, a former school turned whimsical architectural paradise. Modern elegance meets old-...
Nelson Crescent, Cotes Heath, ST21
4 Bedroom Detached House | £385,000
Childs Ercall, Market Drayton, TF9
3 Bedroom Not Specified | Offers in excess of £380,000
Quite simply a superb detached bungalow that is just perfect if you are looking at downsizing from a larger home, BUT la...
Burnt Oaks Place, Loggerheads, TF9
2 Bedroom Not Specified | £390,000
The ancient Burntwoods adorn the perimeter of this prestigious estate that has been built by a local builder with a quie...
5 Bedroom Detached House | £395,000
5-bedroom detached house in Madeley village, boasting spacious rooms, large kitchen, inviting living room, and serene ou...
4 Bedroom Detached House | £395,000
Luxurious 4-bed detached home in charming village setting. Modern design with open-plan kitchen/diner/family room, lands...

James Du Pavey Estate Agents (Eccleshall)
Eccleshall, Eccleshall, Staffordshire, ST21 6BW
How much is your home worth?
Use our short form to request a valuation of your property.
Request a Valuation
