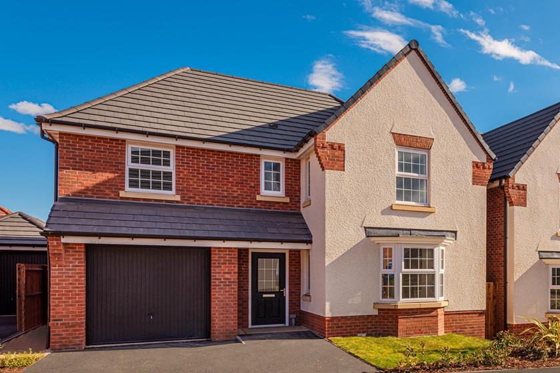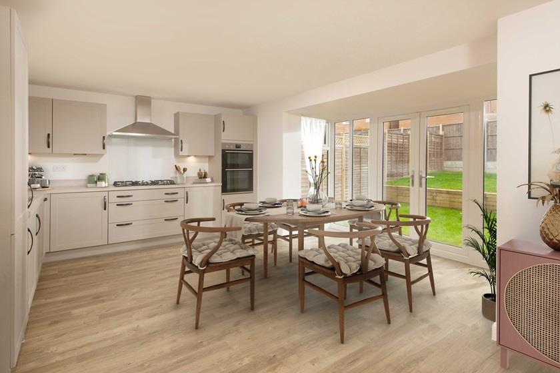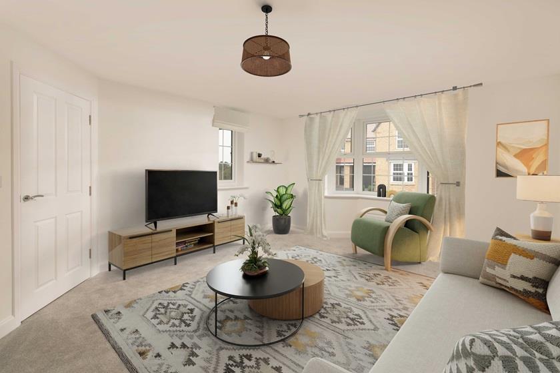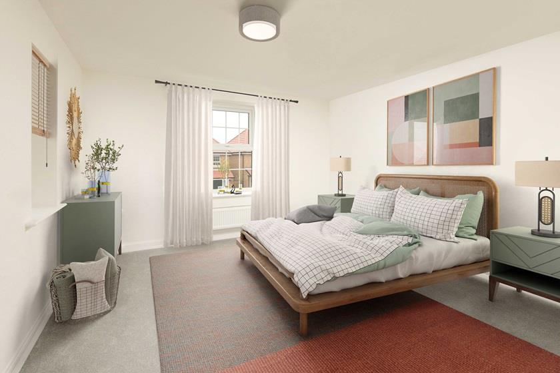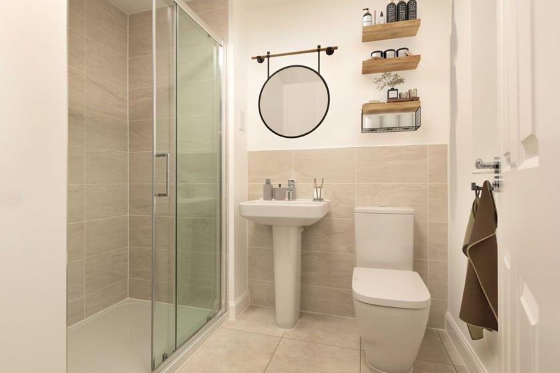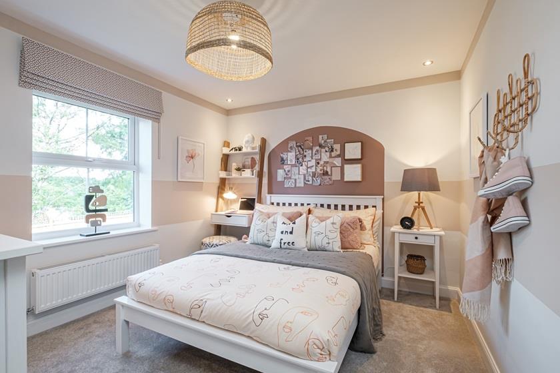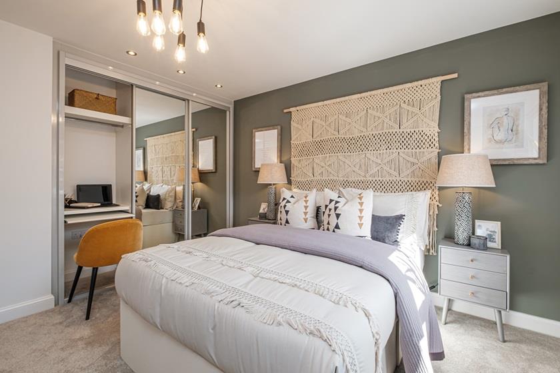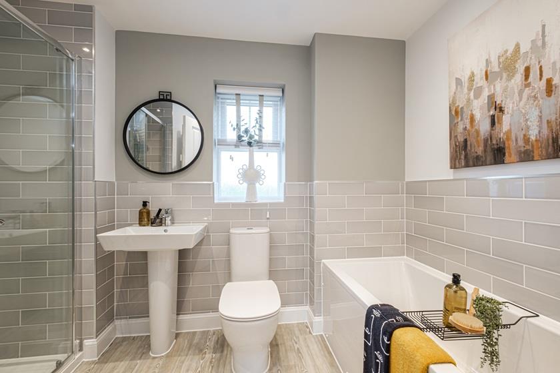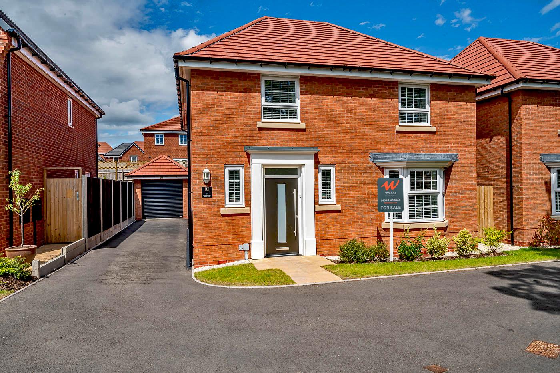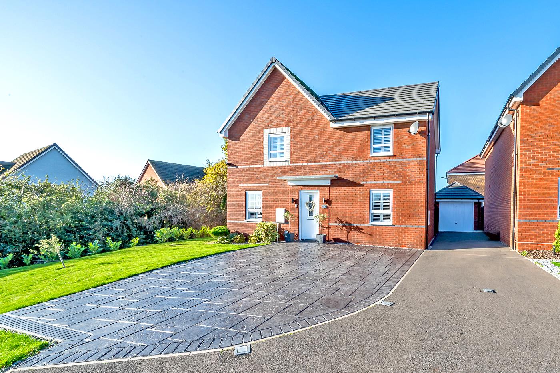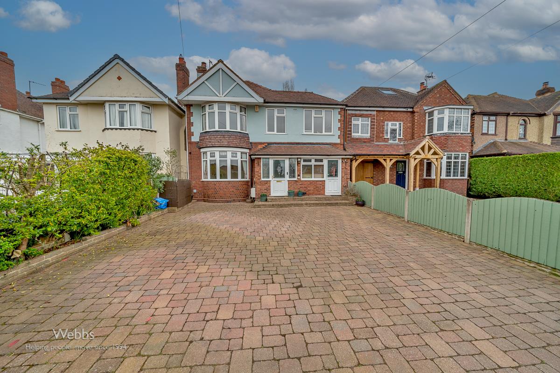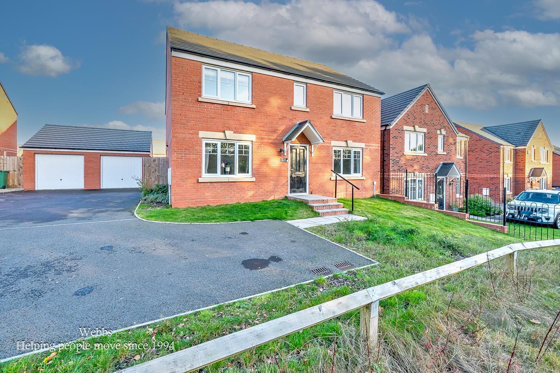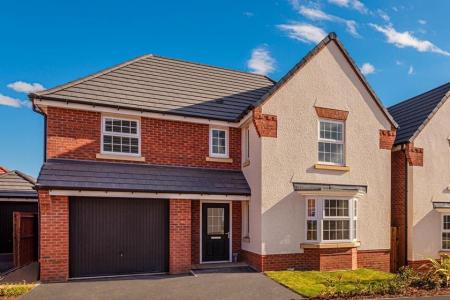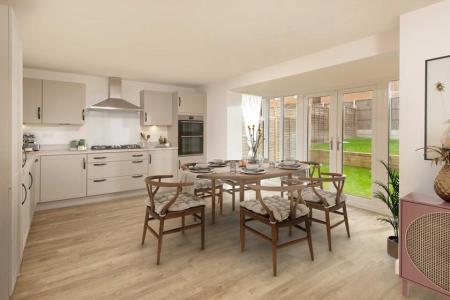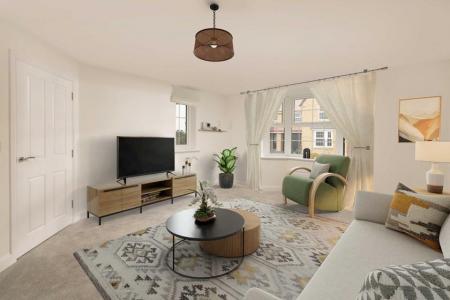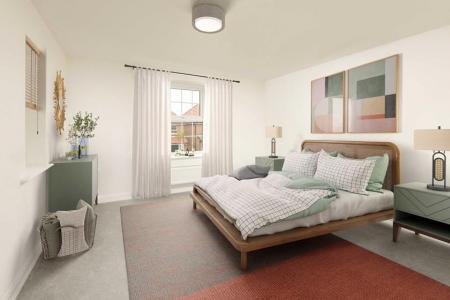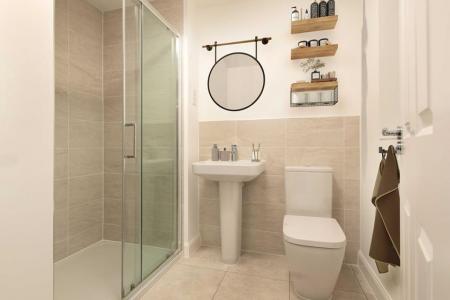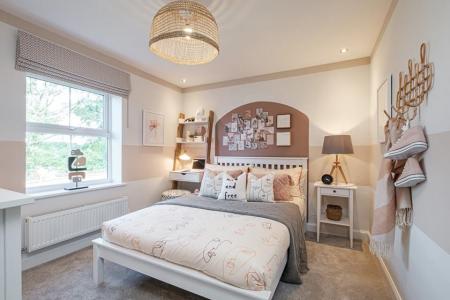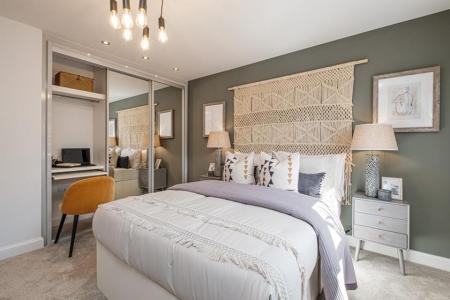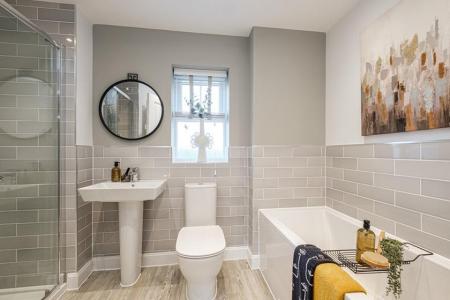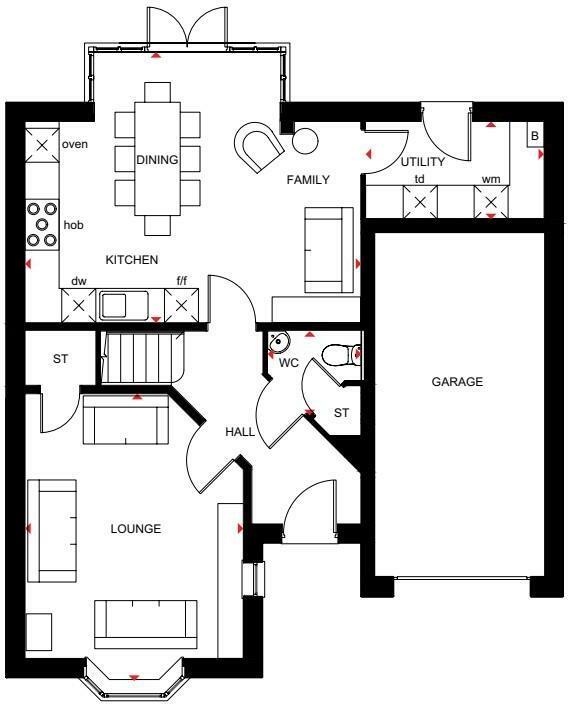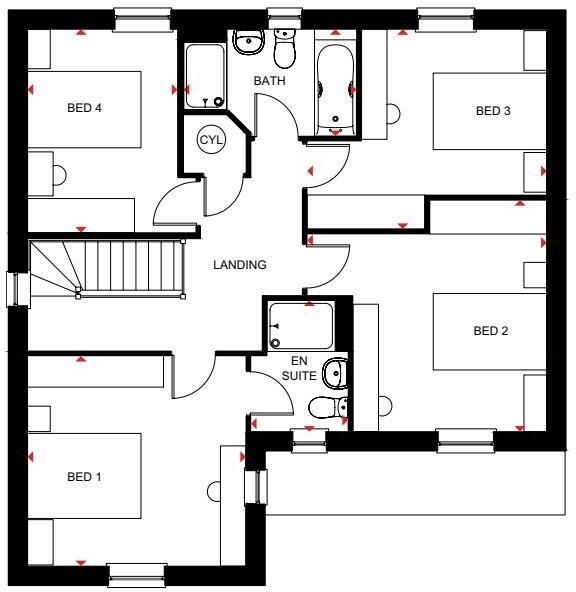- BUYERS INCENTIVES
- 10 YEARS NHBC BUILDERS WARRANTY
- FABULOUS DEVELOPMENT
- FOUR BEDROOMS
- BATHROOM & ENSUITE SHOWER ROOM
- SPACIOUS FAMILY KITCHEN DINER
- UTILITYY ROOM & GUEST WC
- INTEGRAL GARAGE & DRIVEWAY
- FRONT & REAR GARDENS
- PART EXCHANGE AVAILABLE
4 Bedroom Detached House for sale in Stafford
** 105 % PART EXCHANGE ON THIS PLOT ** NEW RELEASE DECEMBER 2025 **
CALL 01543 468846 FOR MORE DETAILS ** UPGRADED KITCHEN AND FLOORING **
** NEW BUILD ** BUYERS INCENTIVES / PART EXCHANGE AVAILABLE ** KEY WORKER INCENTIVES ** CALL BRANCH ON 01889 583377 FOR MORE INFORMATION **
The EXETER is a four-bedroom DETACHED family home. With an open-plan kitchen dining/family area, utility and walk-in glazed bay with French doors to a fully turfed garden, this home is ideal for entertaining. On the ground floor, you will also have a large living room with a bay window, perfect for you to relax in. Upstairs benefits from a principal bedroom with an ensuite, three further double bedrooms, and a family bathroom with a separate shower. This home also offers a single integral garage and two parking spaces.
All David Wilson Homes come with a 10-year NHBC Buildmark warranty - this means they have complied with the NHBC Standards which set out the technical requirements for design, materials and workmanship in new home construction. So you can buy one of their spacious new homes with confidence.
David Wilson Homes uses highly thermally efficient insulation and argon-filled double-glazing as standard, which allows the heat from the sun in whilst minimising heat loss. So no matter how cold it is outside, you can stay cosy whilst keeping your bills down. In fact, a brand-new home could be up to 69% cheaper to run, meaning you could save up to £1,418 on your bills each year, compared to an updated Victorian equivalent.
Enjoy peaceful surroundings with everything you need in Staffords bustling town centre just a 10 minute drive from home. It's a great location for young families with plenty of outdoor activities on your doorstep.
Awaiting Vendor Approval -
Through Hallway -
Guest Wc -
Lounge With Bay Window - 5.088m x 3.845m (16'8" x 12'7") -
Family Kitchen Diner - 5.832m x 4.775m (19'1" x 15'7" ) -
Utility Room - 3.148m x 1.725m (10'3" x 5'7") -
Landing -
Bedroom One - 3.850m x 3.711m (12'7" x 12'2") -
Ensuite Shower Room -
Bedroom Two - 4.208m x 4.088m (13'9" x 13'4") -
Bedroom Three - 4.208m x 3.525m (13'9" x 11'6") -
Bedroom Four - 3.611m x 2.926m (11'10" x 9'7") -
Family Bathroom -
Integral Garage -
Private Driveway -
Front & Rear Gardens -
Property Ref: 761284_34264776
Similar Properties
4 Bedroom Detached House | Offers Over £465,500
** WOW ** STUNNING ** FOUR BED DETACHED FAMILY HOME ** EXCELLENT LOCATION ** DECEPTIVELY SPACIOUS ** SPACIOUS LOUNGE **...
4 Bedroom Detached House | Offers in region of £455,000
** NEW BUILD ** BUYERS INCENTIVES £22,750 DEPOSIT PAID ** UPGRADED KITCHEN ** SOLAR PANELS AND EV CHARGER ** CALL BRANCH...
4 Bedroom Detached House | Offers Over £450,000
WEBBS ESTATE AGENTS have pleasure in offering this beautifully presented family home offers a host of luxury upgrades we...
Dawes Way, Hednesford, Cannock
4 Bedroom Detached House | Offers in region of £475,000
Situated in the desirable Dawes Way, Hednesford, Cannock, this modern detached home is a splendid opportunity for those...
4 Bedroom Detached House | £475,000
** SPACIOUS EXTENDED DETACHED HOME ** POPULAR LOCATION ** SUPERB CONDITION ** EARLY VIEWING ADVISED ** FOUR BEDROOMS **...
Mallard Way, Norton Canes, Cannock
5 Bedroom Detached House | Offers in region of £475,000
** SPACIOUS DETACHED HOME ** VIEWING IS ADVISED ** POPULAR LOCATION ** REMAINDER OF THE BUILDERS WARRANTY ** Webbs Estat...

Webbs Estate Agents (Cannock)
Cannock, Staffordshire, WS11 1LF
How much is your home worth?
Use our short form to request a valuation of your property.
Request a Valuation
