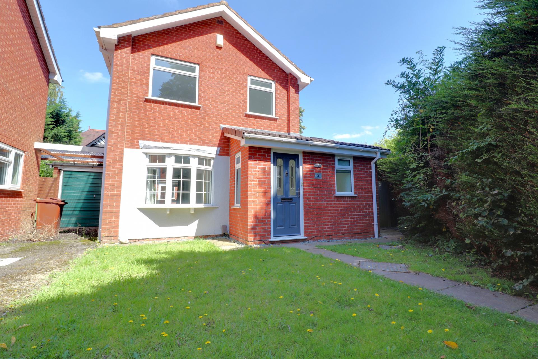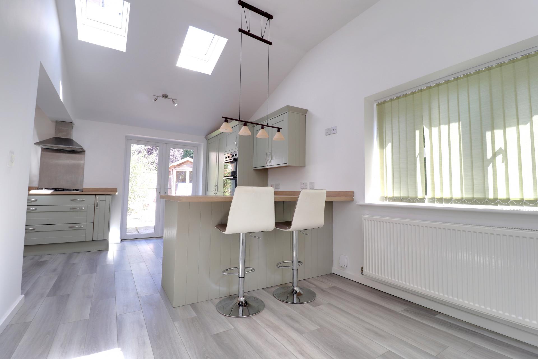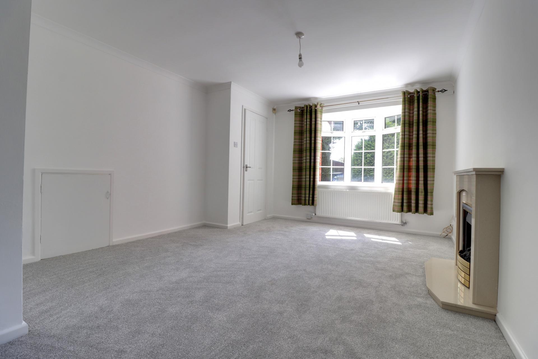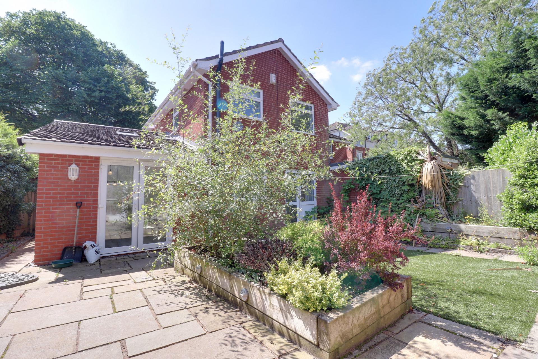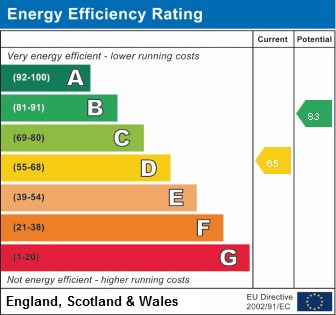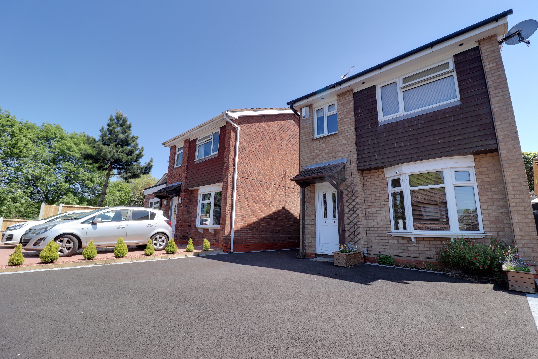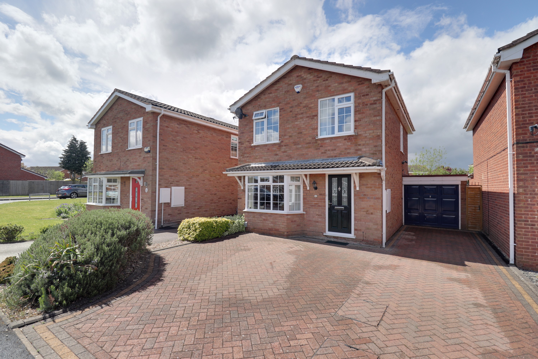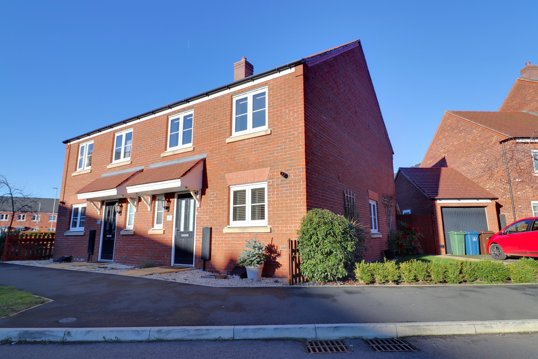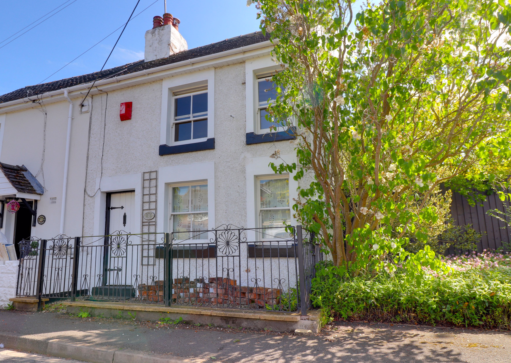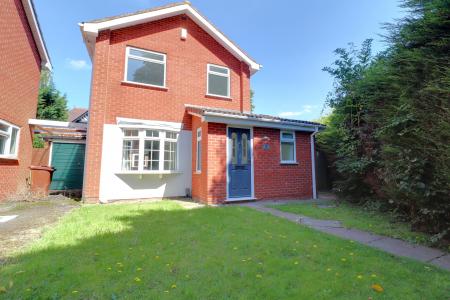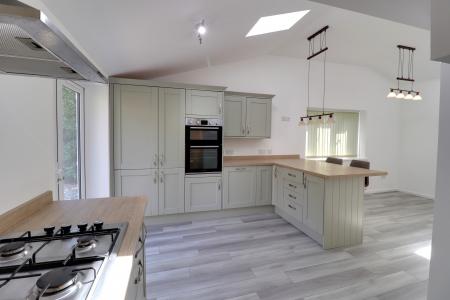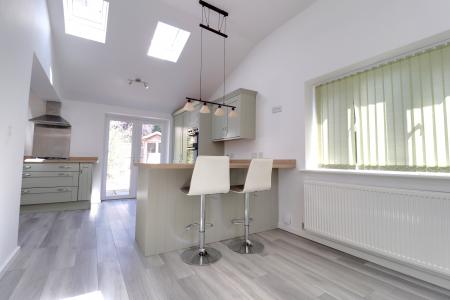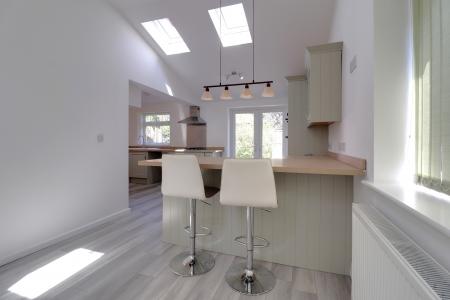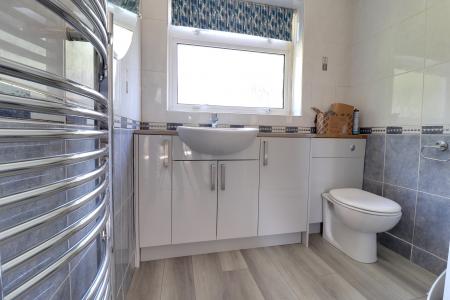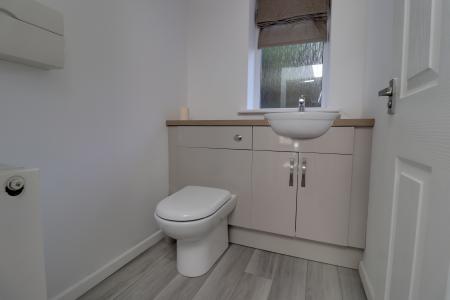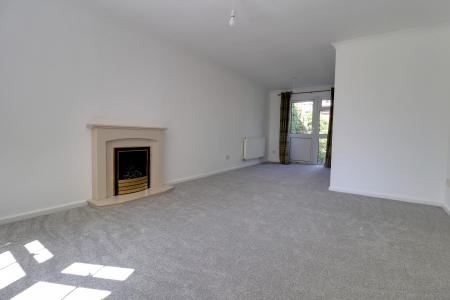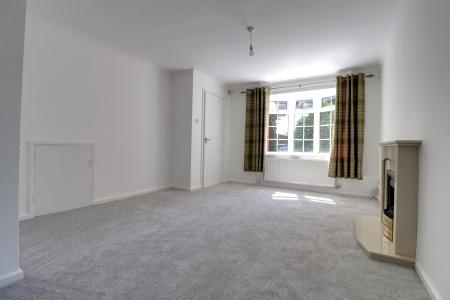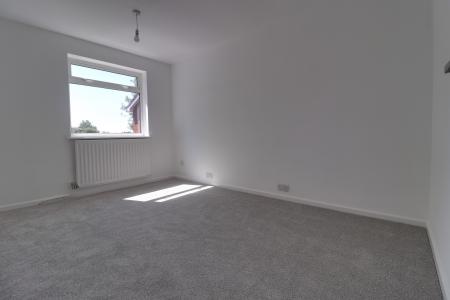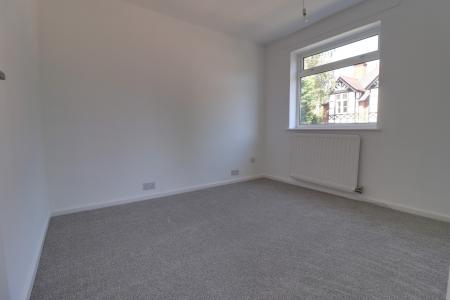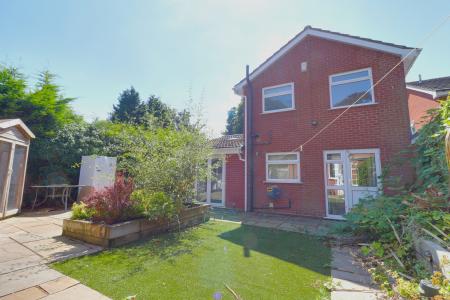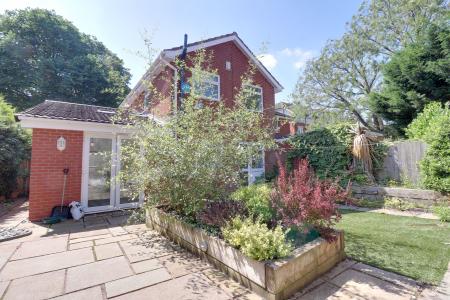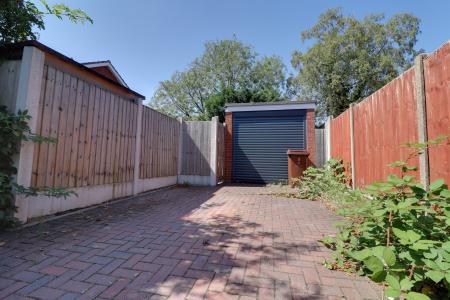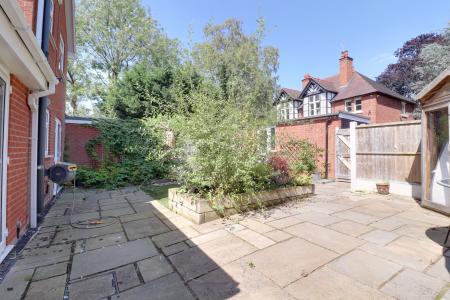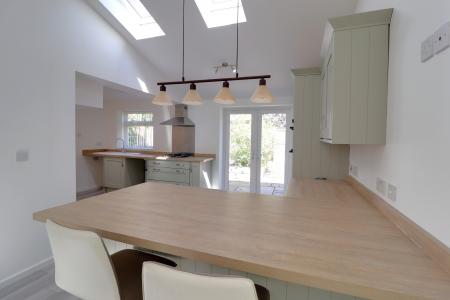- Superb Three Bedroom Link Detached House
- Good Sized Lounge Diner
- Large Extensively Fitted Kitchen/Diner
- Family Shower Room & Guest W.C
- Gardens, Driveway & Detached Garage
- No Chain, Walking Distance To Stafford Town
3 Bedroom House for sale in Stafford
Call us 9AM - 9PM -7 days a week, 365 days a year!
We can't promise you anything such as precious metal but we can deliver you a lovely home in Copper Glade which will be just as sought after which has it’s own private driveway and private garage. Offered with no upward chain and being in a fantastic location for Stafford Hospital, this link detached house has a stunning L-shaped and spacious dining kitchen as the hub of the home but also offers an open plan through lounge with dining area if required and guest WC located off the hallway. Upstairs there are three bedrooms and a shower room. Outside home has a lawned front garden which is screened from the roadside and an enclosed private rear garden designed around low maintenance thanks to the paved patios which surround the artificial lawn and lead to the corner summer house. There is also a pedestrian door to the detached garage and gate to the driveway.
Entrance Hall
Being approached through a composite double glazed front entrance door and having a radiator, double glazed window to the side elevation.
Inner Hall
Having a skylight window.
Guest WC
Having a fitted suite including a vanity unit with inset wash hand basin and low level WC. Inset ceiling spotlighting radiator and double glazed window to the front elevation.
Lounge
22' 6'' x 11' 8'' (6.86m x 3.56m)
A spacious through room which has a fire surround incorporating an inset coal effect gas fire with marble effect hearth, laminate flooring, coving, two radiators, double glazed bay window to the front elevation and double glazed door and window giving views and access to the rear garden.
'L' Shaped Dining Kitchen
21' 6'' x 17' 11'' (6.55m x 5.47m) - all max measurements
A superb feature of the home which has an extensive range of matching units extending to base and eye level units. Inset white enamelled sink unit with drainer and mixer tap. Range of integrated appliances including and electric double oven, four ring gas hob with cooker hood over. Additional spaces for a washing machine and dryer, gas boiler concealed behind a wall cupboard and there is a further useful storage cupboard with double doors, three skylights, laminate flooring, radiator, double glazed windows to the side and rear elevations and French doors giving views and access to the rear garden.
First Floor Landing
Having a double glazed window to the side elevation.
Bedroom One
12' 7'' x 8' 7'' (3.83m x 2.62m)
Having fitted wardrobes which incorporates overbed storage cupboards to the full length of one wall, radiator and double glazed window to the front elevation.
Bedroom Two
9' 10'' x 8' 8'' (3.00m x 2.63m)
Having laminate flooring, radiator and double glazed window to the rear elevation.
Bedroom Three
9' 1'' max x 6' 3'' (2.76m max x 1.9m)
Having an airing cupboard which houses the hot water cylinder, laminate flooring, radiator and double glazed window to the front elevation.
Shower Room
6' 7'' x 6' 1'' (2.00m x 1.86m)
Having a suite comprising of a corner tiled shower cubicle with electric shower, vanity unit with inset wash hand basin with cupboard beneath and low level WC with concealed cistern. Extractor fan, inset ceiling spotlighting, heated towel rail and double glazed window to the rear elevation.
Outside – Front
The property is set behind a lawned front garden with pathway leading to the front entrance door.
Outside – Rear
The private and enclosed rear garden has an artificial lawn which is surrounded by Indian stone paved patios and corner summerhouse.
Detached Garage
18' 6'' x 8' 2'' (5.64m x 2.49m)
Having an electric roller door to the front, internal double glazed side door, lighting and power. To the front of the garage is a further additional parking space on the drive.
Important information
This is a Freehold property.
Property Ref: EAXML15953_11679903
Similar Properties
3 Bedroom House | Asking Price £259,950
*NO CHAIN* Is it time for a change? Are you looking to move to a very well regarded location with excellent schooling,...
Salisbury Road, Stafford, Staffordshire
2 Bedroom Bungalow | Asking Price £259,950
An extended two bedroom semi-detached bungalow, situated in a desirable cu-de-sac, on a large plot with ample off road p...
Holly Drive, Walton-on-the-Hill, Stafford
2 Bedroom Bungalow | Asking Price £255,000
This bungalow represents a wonderful opportunity for buyers who love gardening as it sits on an excellent sized plot wit...
Creswell Farm Drive, Creswell Manor Farm, Stafford
3 Bedroom House | Asking Price £260,000
Properties on this highly desirable development simply don't come to the market very often, so on the rare occasion they...
Holden Park, St. Marys Gate, Stafford
3 Bedroom House | Asking Price £260,000
Presented like the day it was built, this property really is in move in condition and sits on a popular modern developme...
The Hollies Cottages, Salt, Stafford
3 Bedroom House | Asking Price £260,000
You’ve probably discovered that trying to find a cottage in a sought after village location is like trying to find a nee...

Dourish & Day (Stafford)
14 Salter Street, Stafford, Staffordshire, ST16 2JU
How much is your home worth?
Use our short form to request a valuation of your property.
Request a Valuation
