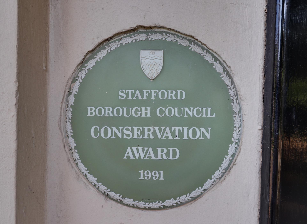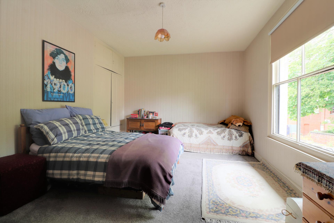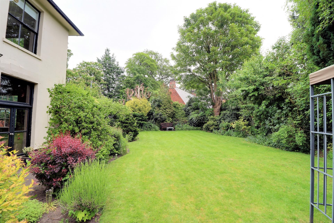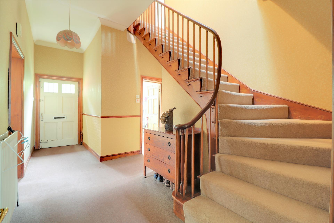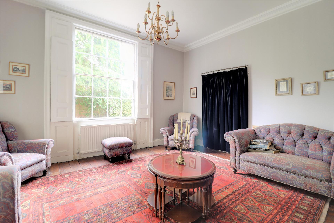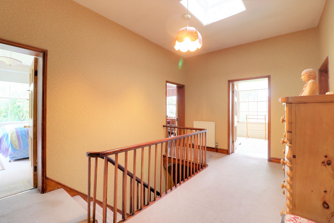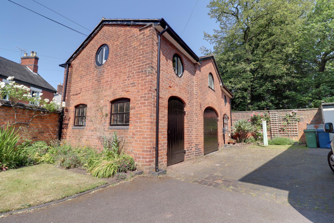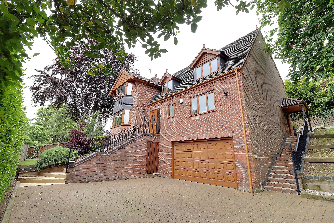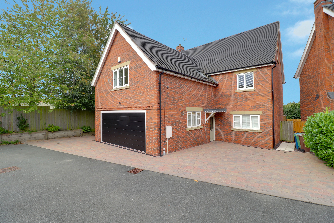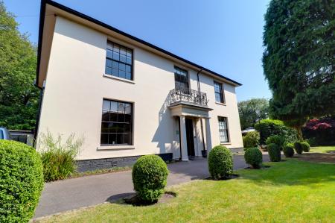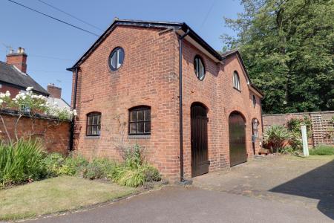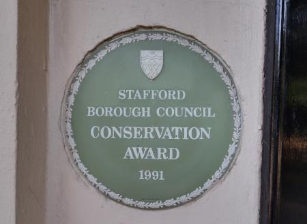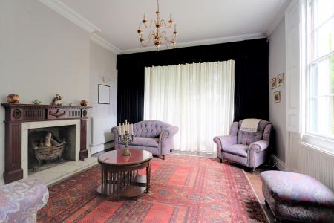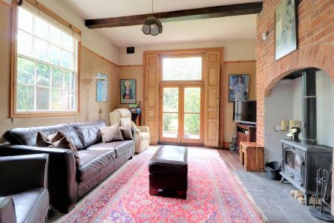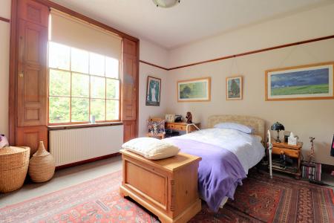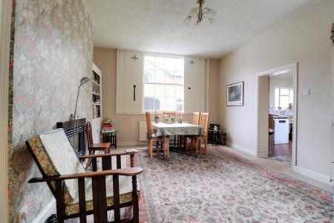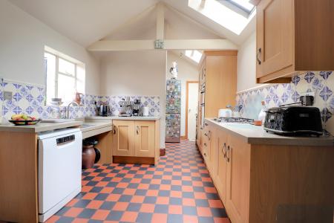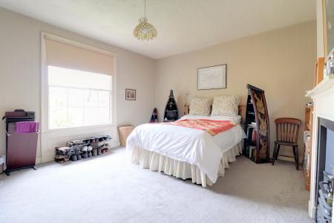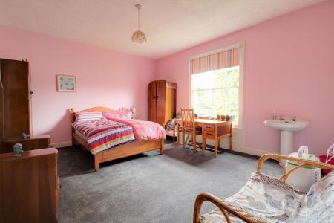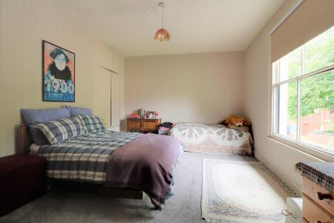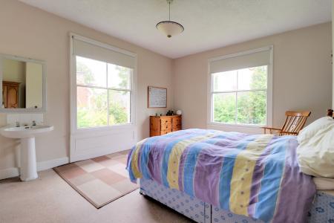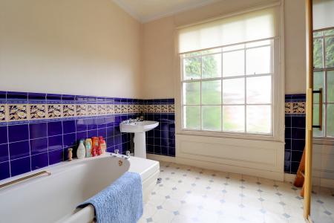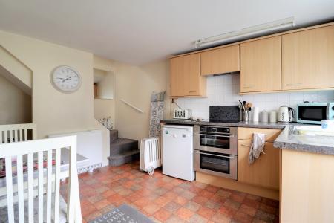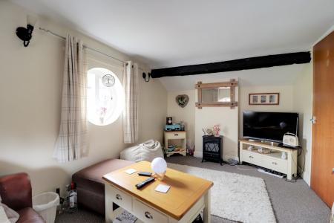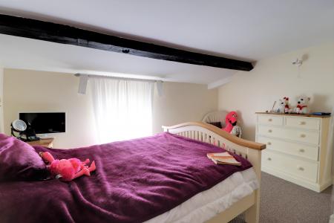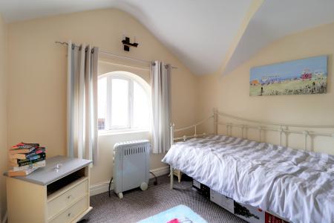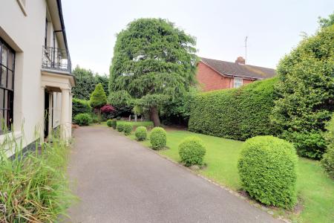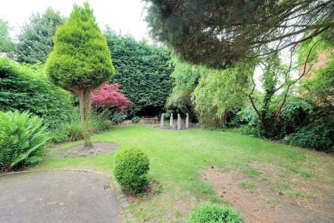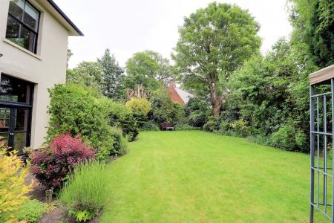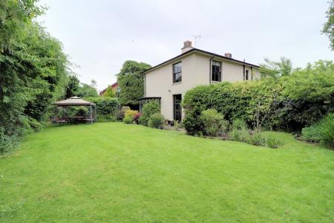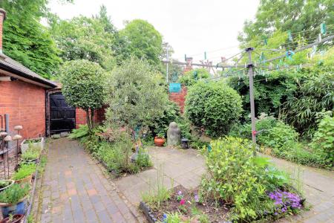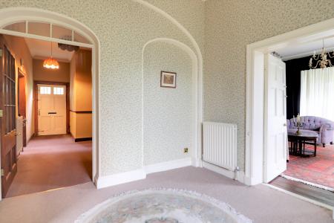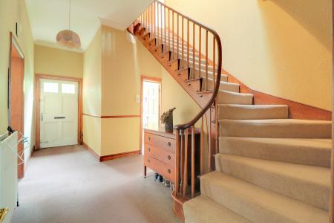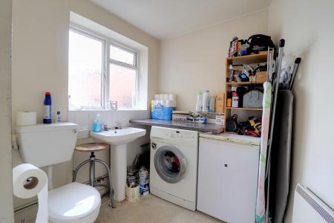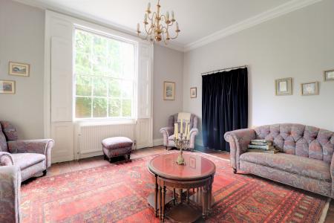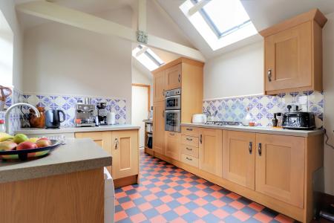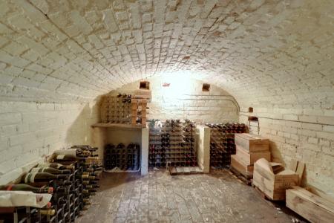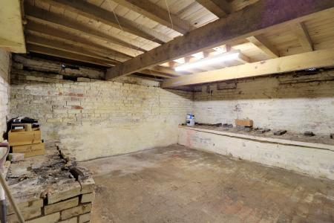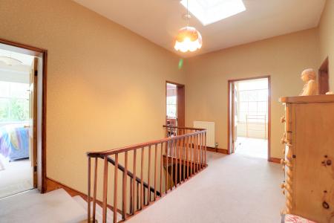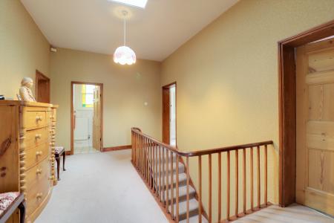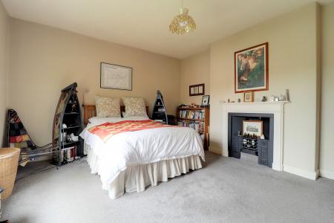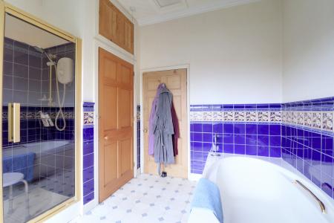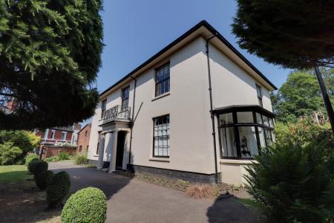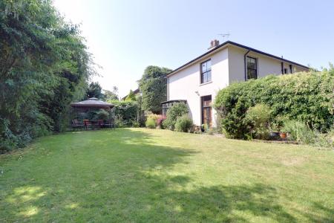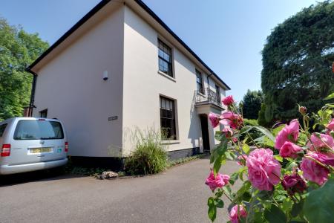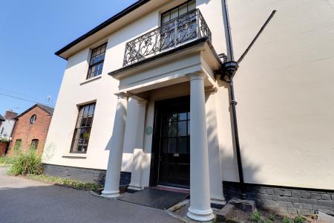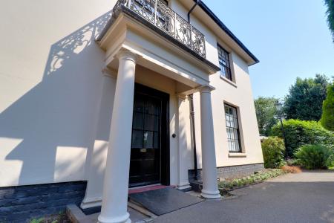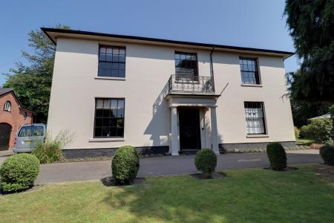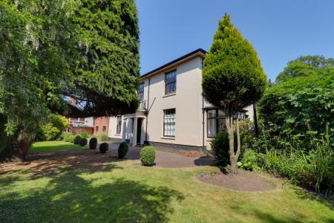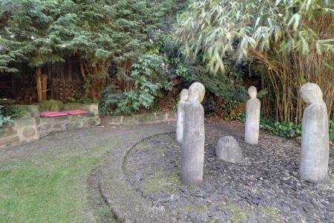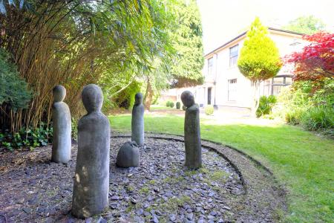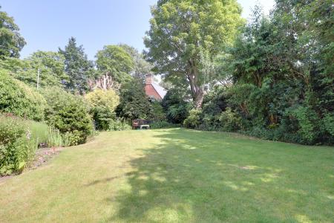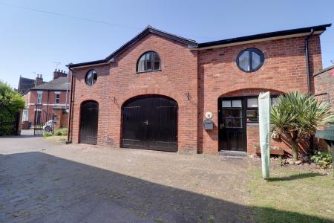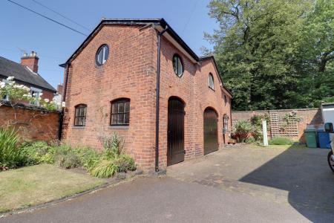- Large Grade II Listed Detached Residence
- Four Spacious Reception Rooms
- Four Huge Double Bedrooms & Bathroom
- Kitchen, Utility, Boot Room & Wetroom
- Additional Two Bedroom Coach House Style Home
- Fantastic Mature Gardens, Gated Entry & Garage
6 Bedroom House for sale in Stafford
Call us 9AM - 9PM -7 days a week, 365 days a year!
If you are looking for a grand home with an advantage of an adjacent detached family annexe suitable for an elderly parent, growing younger member of the family or just with rental opportunity then we have the perfect home for you. Greenfield is a fabulous Georgian grade II listed period home located on the outskirts of the town centre and set within established mature gardens. Both inside and out, the home has retained much of its character throughout over the years and offers impressively large and grand rooms including four large reception rooms, kitchen, boot room, utility, and shower room to the ground floor. Upstairs there are equally impressive rooms including four large bedrooms each with vanity basins, family bathroom and additional WC. Some of the period features include sash windows to the majority of the rooms, decorative features, wide staircase, wine cellar and additional larger cellar. In addition to the family home there is the coach house style residence offering a second home within the plot or rental income as currently used. The Mews includes a large store and garage facilities and accommodation comprising breakfast kitchen with staircase to the first floor lounge, two bedroom and shower room.
GREENFIELD (MAIN HOUSE) DETAILS:
Entrance Porch
Having a sandstone double pillared covered porch with a half glazed front entrance door leading in to the Reception Hallway.
Reception Hallway
Having a period style archway leading to the Inner Hallway, doors off to the Drawing Room & Dining Room, and doorway to the Inner Hallway.
Inner Hallway
Having a fantastic spindle return staircase rising to the First Floor Landing & accommodation, an external door to the rear, radiator, and doors off to the Family Room & Breakfast Room, Wet Room & Cellar.
Wine Cellar One
9' 6'' x 9' 8'' (2.9m x 2.94m)
Approached via a staircase off the Inner Hallway
Wine Cellar Two
13' 11'' x 15' 9'' (4.25m x 4.8m)
Again, approached via stairs off the Inner Hallway.
Drawing Room
13' 9'' x 15' 9'' (4.2m x 4.8m) (excludes a wide walk-in bay window recess)
Having a sash window to the front elevation with fitted folding shutter blinds, a deep bay window to the side elevation with door to the garden, a period style fire surround with marble inset & hearth housing an open-fire, solid wood flooring, coving to the ceiling & ceiling rose, and two radiators.
Dining Room
15' 9'' x 13' 9'' (4.8m x 4.2m)
A further large reception room, having a sash window to the front elevation with fitted folding shutter blinds, a period style cast-iron fireplace with a tiled hearth, coving to the ceiling, picture rail, and radiator.
Breakfast Room
15' 9'' x 14' 1'' (4.8m x 4.29m)
A spacious breakfast room, having a sash window to the rear elevation, French doors to the side elevation with fitted folding shutter blinds, exposed rustic brick & arched fireplace housing a multi fuel burner, beams to the ceiling, picture rail, solid wood flooring, and radiator.
Family Room
15' 9'' x 13' 11'' (4.8m x 4.25m)
A further spacious room, having a sash window to the side elevation with fitted folding shutter blinds, a further window to the rear elevation, a "Butler" cupboard to the chimney breast recess, "Servants" bell fitted to the wall, a raised log effect gas fire, and radiator. The family room also features a sunken well.
Kitchen
11' 11'' x 9' 10'' (3.63m x 3.0m)
Fitted with a matching range of base & drawer units with work surfaces over to three sides, incorporating a lowered 1.5 bowl stainless steel sink with drainer & mixer tap, and ceramic splashback tiling to the walls. Integrated appliances include; a four-ring gas hob, double oven, and having space to accommodate a dishwasher. There is feature chequered ceramic tiled flooring, gas central heating boiler, a solid wood door & window to the side elevation, and access to the attached larder/store & Boot Room.
Boot Room
9' 1'' x 4' 7'' (2.77m x 1.4m)
Fitted with a Belfast sink with ceramic tiled splashback to the wall, and leads through to the Utility Room.
Utility Room
7' 6'' x 6' 9'' (2.28m x 2.05m) (maximum measurements)
Fitted with a low-level WC, a pedestal wash basin, and having spaces for appliances. In addition, there is a window to the side elevation, and an electric wall mounted heater.
Wet Room
6' 0'' x 5' 7'' (1.84m x 1.71m)
Having a soakaway shower area housing a Triton electric shower with curtain screen, and having a half-pedestal wash basin & low-level WC. In addition, there is also a window to the rear elevation, and heated towel radiator.
First Floor Landing
A spacious centrally positioned landing having access off to all four Bedrooms, Family Bathroom & Separate WC.
Bedroom One
15' 9'' x 13' 9'' (4.8m x 4.2m)
The first of four spacious double bedrooms, having a sash window to the front elevation, a feature cast-iron fireplace, a pedestal wash basin, and radiator.
Bedroom Two
15' 9'' x 13' 9'' (4.8m x 4.2m)
A second spacious double bedroom, having a sash window to the front elevation, a pedestal wash basin, and radiator.
Bedroom Three
13' 9'' x 15' 9'' (4.2m x 4.8m)
A third spacious double bedroom, having a sash window to the rear elevation, built-in double wardrobes with cupboard over, a pedestal wash basin, and radiator.
Bedroom Four
15' 9'' x 13' 11'' (4.8m x 4.25m)
A fourth spacious double bedroom, being dual aspect, and having sash windows to both the side & rear elevations, a built-in store cupboard, and pedestal wash basin.
Separate WC
2' 8'' x 6' 7'' (0.82m x 2.0m)
Fitted with a low-level WC, and a wall mounted wash hand basin, a stained glass window to the rear elevation, and radiator.
Family Bathroom
9' 11'' x 9' 10'' (3.02m x 3.0m)
Fitted with a white suite comprising of a pedestal wash hand basin, a panelled bath, and a tiled shower cubicle housing an electric shower. In addition, there is part-ceramic tiling to the walls, a sash window to the front elevation, and airing cupboard.
THE MEWS (ANNEXE) DETAILS:
THIS IS A SEPARATE DETACHED RESIDENCE WHICH IS CURRENTLY PRODUCING A RENTAL INCOME, AND OFFERS VERSITILE USAGE INCLUDING ANNEXE LIVING FOR A FAMILY MEMBER.
Breakfast Kitchen
12' 6'' x 14' 4'' (3.82m x 4.37m)
Approached via the Courtyard through a half-glazed entrance door, and fitted with a matching range of wall, base & drawer units with work surfaces over to two sides, and incorporating an inset four-ring electric hob with electric double oven/grill beneath & cooker hood over. In addition, there is ceramic splashback tiling, wall mounted electric heater, and having stairs off, rising to the First Floor Landing & accommodation.
First Floor Landing
Featuring a circular window, and internal doors off, providing access to the two Bedrooms & Shower Room.
Lounge
14' 6'' x 8' 11'' (4.43m x 2.72m)
A dual-aspect lounge which features circular windows to two elevations, and having a wall-mounted electric heater,
Bedroom One
13' 1'' x 11' 2'' (4.0m x 3.41m)
A spacious double bedroom, featuring a circular window & useful corner cupboard.
Bedroom Two
8' 11'' x 8' 7'' (2.71m x 2.61m)
Featuring an arched window, and having a wall mounted electric heater.
Shower Room
8' 10'' x 3' 1'' (2.68m x 0.95m)
Fitted with a suite comprising of a low-level WC, a wall mounted wash basin, and shower enclosure.
Store Room
14' 4'' x 9' 1'' (4.37m x 2.78m)
Located below the first floor living accommodation is the original Coach Houses which includes a store.
Garage
15' 2'' x 9' 1'' (4.62m x 2.76m)
Again, located below the Mews first floor accommodation, having double doors on to the Courtyard.
Externally
Externally
The properties are set within a tall walled boundary to the front elevation, with secure access gated entry leading to a parking area between the Greenfield & The Mews providing ample parking for both. There is a lawned front garden area with a variety of conifer tree lined hedging & shrubs to the front garden borders & boundaries providing a good degree of privacy. The garden extends to the side elevation, with a further lawned garden area, again with a variety of mature trees & shrubs to the side boundaries & borders. Meanwhile, to the rear elevations is a herb garden & Courtyard area which is constructed with engineered brick walls to all sides, having a variety of planting bed areas, and archway leading to a variety of outbuildings which include a garden store, WC, and adjacent wood store area.
Agent Note
Council Tax
For the Main House (Greenfield) the Council Tax - F
For the Coach House (The Mews) Council Tax- A
EPC
Greenfield House is Exempt from EPC
The Mews House is EPC is E
Important information
This is a Freehold property.
Property Ref: EAXML15953_11985979
Similar Properties
6 Bedroom House | Asking Price £750,000
Absolutely Stunning! This substantial six double bedroom home is truly outstanding and situated in one of Stafford's mos...
Barton Lane, Bradley, Staffordshire
4 Bedroom House | Asking Price £750,000
Nestled in one of Stafford's premier villages, this detached property boasts bespoke design and stunning rural views. Si...
Green Farm Meadows, Seighford, Stafford
5 Bedroom House | Asking Price £725,000
“Life is like a box of chocolates. You never know what you’re gonna get” Well, let us tell you all about this sweet trea...
Seighford, Stafford, Staffordshire
4 Bedroom House | Asking Price £755,000
If your search for an individual home is leaving you wanting then this grade II listed former coach house to Seighford H...
Kenderdine Close, Bednall, Stafford
4 Bedroom House | Asking Price £800,000
Experience luxurious living in this exquisite home, nestled within a coveted village and Walton High School catchment ar...
Josiah Drive, Barlaston, Staffordshire
5 Bedroom House | Asking Price £800,000
Step into luxury living with this stunning five double bedroom home nestled within the prestigious Wedgwood Park develop...

Dourish & Day (Stafford)
14 Salter Street, Stafford, Staffordshire, ST16 2JU
How much is your home worth?
Use our short form to request a valuation of your property.
Request a Valuation


