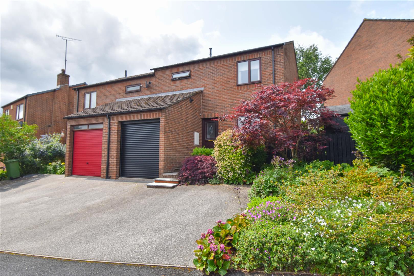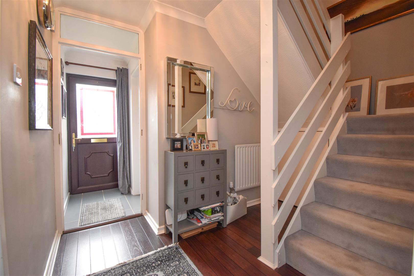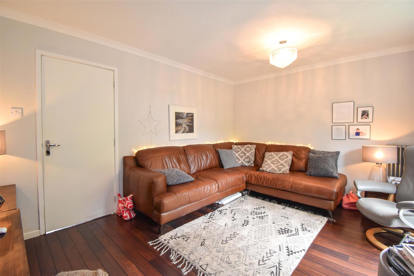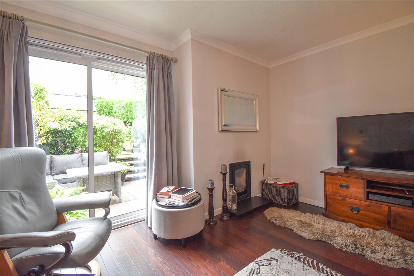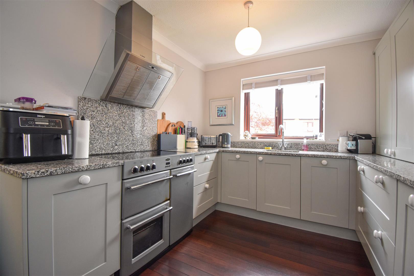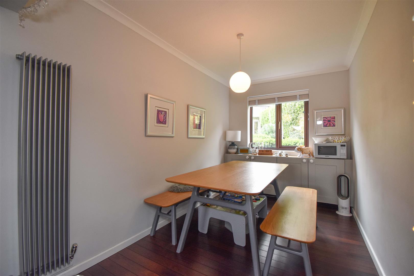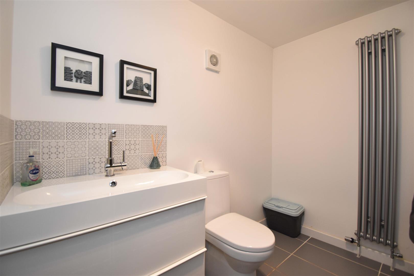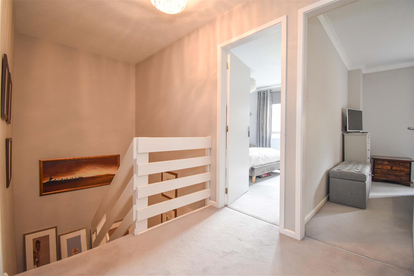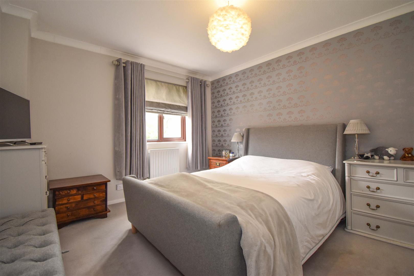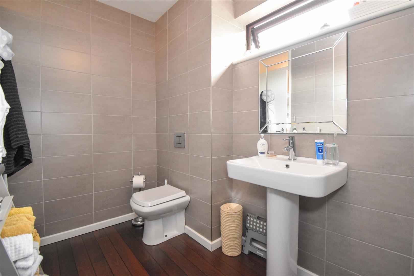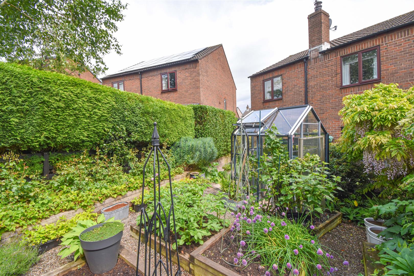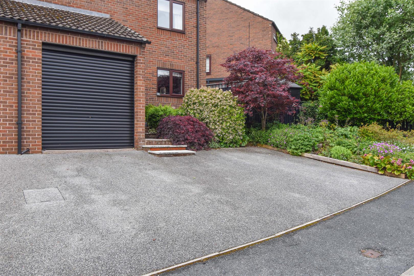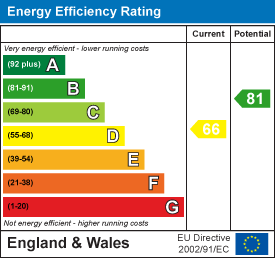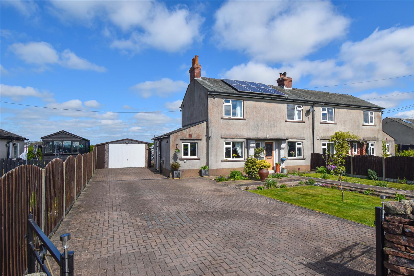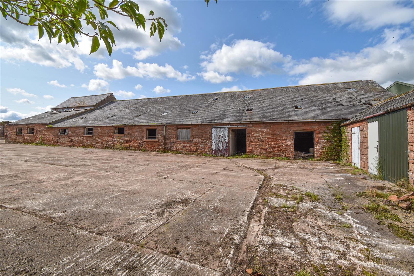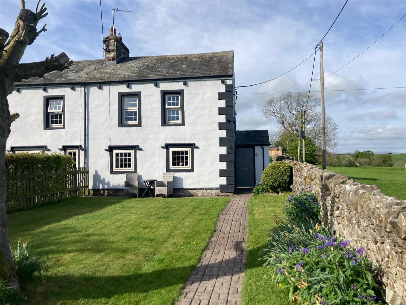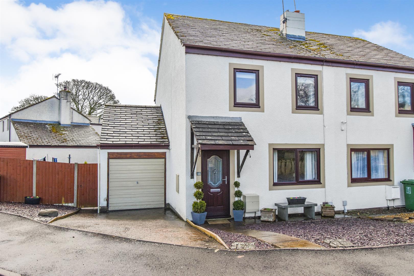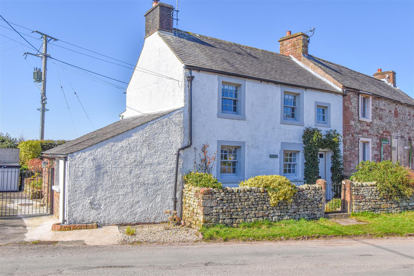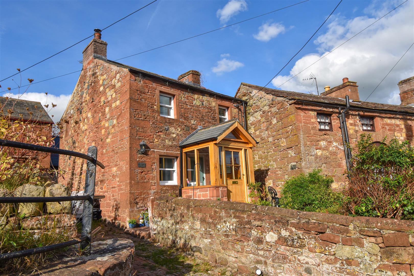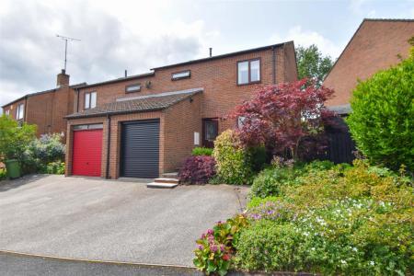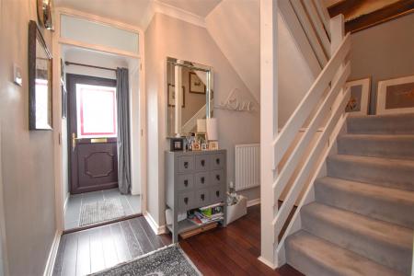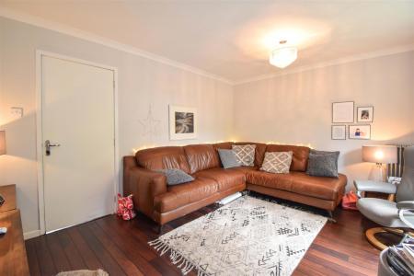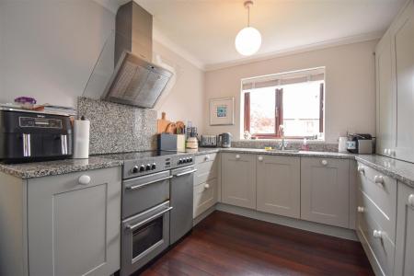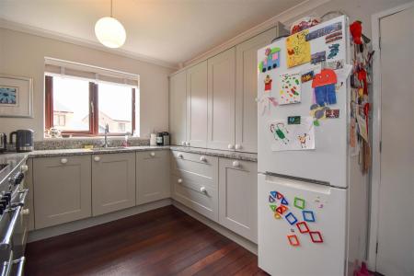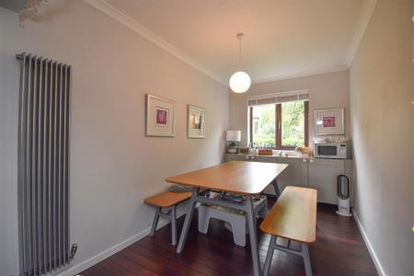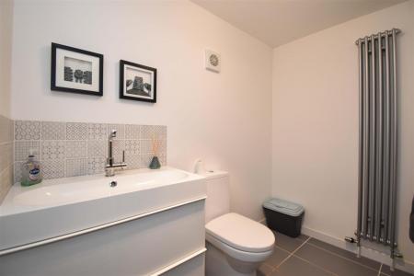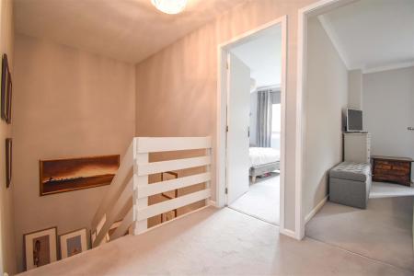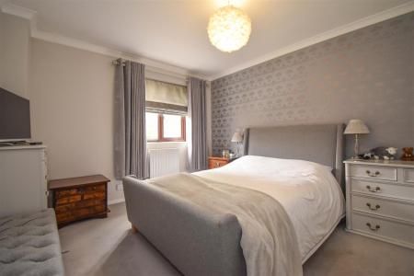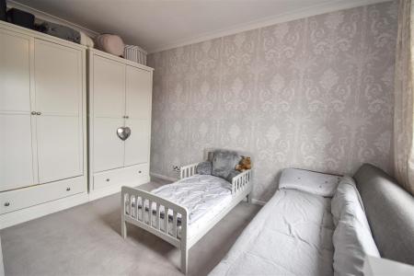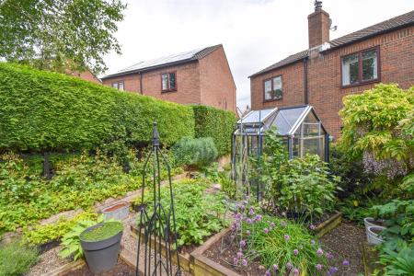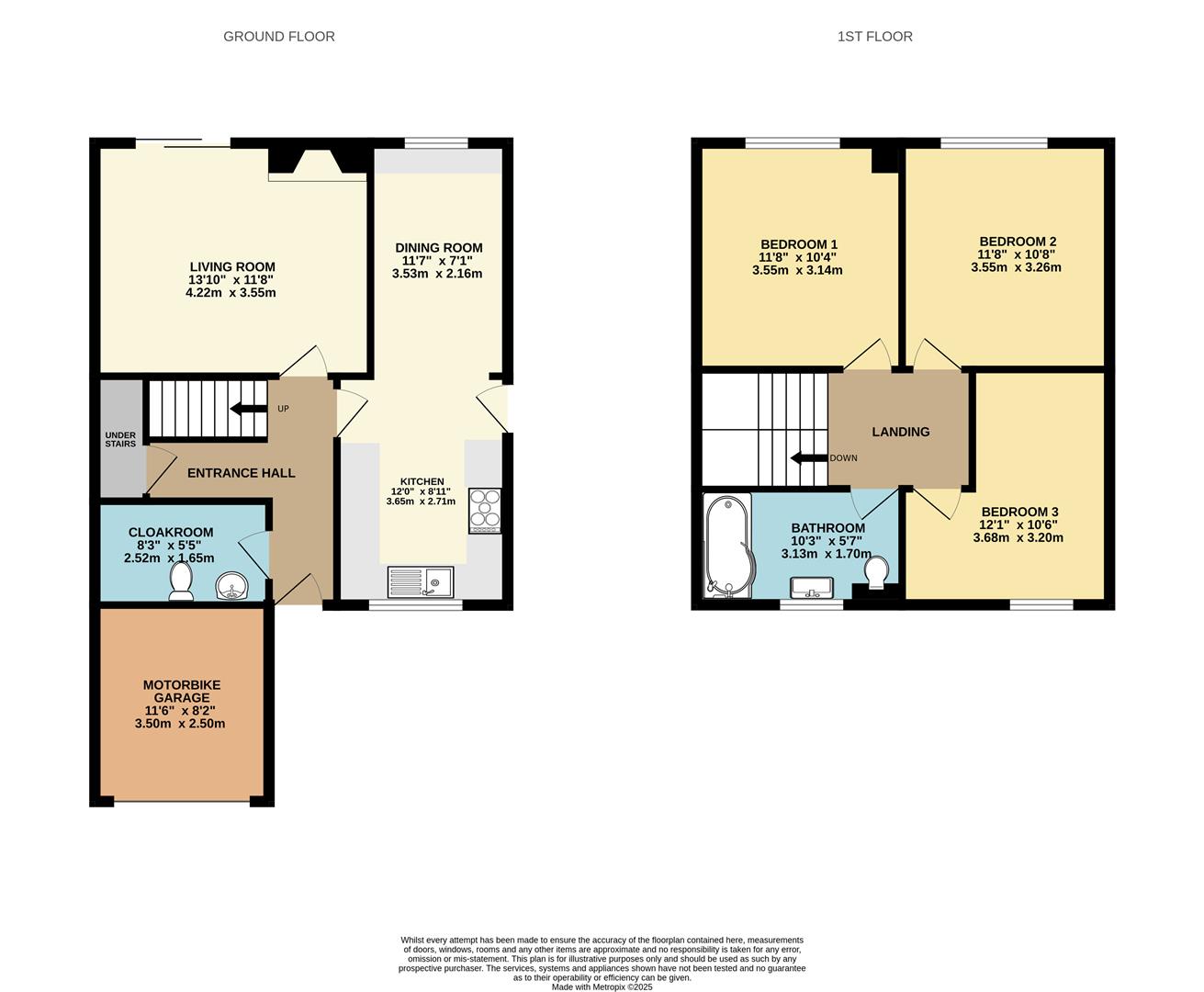- Smart and Stylish Modern Semi Detached Family Home
- Desirable Village Location Between Penrith and Ullswater
- Living Room, Kitchen Open Into Dining Room + Cloakroom
- 3 Double Bedrooms + Bathroom
- Off Road Parking + Motorbike Garage
- Delightful Enclosed Rear Garden with a High Level of Privacy
- Oil Central Heating + Woodburning Stove
- Tenure - Freehold. Council Tax Band - C. EPC Rate - D
3 Bedroom Semi-Detached House for sale in Stainton
In the centre of this popular community village between Penrith and Ullswater, 18 Fairybead Park is an ideal family home, having been much updated and improved by the current owners creating a stylish, modern and comfortable home with accommodation comprising; Hallway, Living Room, Kitchen open into the Dining Room, Cloakroom, 3 Double Bedrooms and a Bathroom. Outside there is Off road Parking for two cars, a Motorbike Garage and a delightful Rear Garden with a high level of privacy and benefitting from the afternoon and evening sun. The property also has uPVC Double Glazing, Oil Central Heating via a Condensing Boiler and a Wood Burning Stove in the living room.
Location - From Penrith head west on the A66. Continue across the motorway roundabout to the Reghed roundabout and straight on for 3/4 mile then turn left, signposted Stainton, into Fairybead Lane then take the 4th turn on the left in to Sunnybank. then right into Fairybead Park.
Amenities - In the village of Stainton is a Church of England nursery and primary school. The village has a Methodist Church, Post Office, public house and a hotel/restaurant. A regular bus service provides access to Penrith, Keswick, Cockermouth etc. The Parish church of St Andrew is in the neighbouring village of Dacre. Other denominations are to be found in Penrith. Stainton is also adjacent to the Lake District National Park being only 3.5 miles from Ullswater.
All main facilities are in Penrith. a popular market town, having excellent transport links through the M6, A66, A6 and the main West coast railway line. There is a population of around 17,000 people and facilities include: infant, junior and secondary schools. There are 5 supermarkets and a good range of locally owned and national high street shops. Leisure facilities include: a leisure centre with; swimming pool, climbing wall, indoor bowling, badminton courts and a fitness centre as well as; golf, rugby and cricket clubs. There is also a 3 screen cinema and Penrith Playhouse. Penrith is known as the Gateway to the North Lakes and is conveniently situated for Ullswater and access to the fells, benefiting from the superb outdoor recreation opportunities.
Services - Mains water, drainage and electricity are connected to the property. Heating is by fuel oil.
Tenure Freehold - The property is freehold and the council tax is band C.
Viewing - STRICTLY BY APPOINTMENT WITH WILKES-GREEN + HILL
Accommodation -
Entrance - Through a UPVC double glazed door to the:
Hallway - Having "Quickstep" wood effect flooring. Stairs lead to the first floor with a store cupboard below and there is a single radiator. Doors lead off to the cloakroom, kitchen and;
Living Room - 3.55 x 4.22 (11'7" x 13'10") - A woodburning stove is set into the chimney breast with a granite hearth. The flooring is "Quickstep" wood effect and there is a modern column radiator. Double glazed sliding patio doors open to the rear garden.
Kitchen - 3.65 x 2.71 (11'11" x 8'10") - Fitted with a range of pale grey shaker style units with a granite worksurface incorporating an under surface mounted Frankie stainless steel sink with mixer tap and carved drainer. There is space for a an electric range type cooker with a stainless steel and glass cooker hood, space for an upright fridge freezer and there is an integrated dishwasher. The units include pan drawers, a pull out magic corner and a bin drawer. The flooring is "Quickstep" wood effect and a uPVC double glazed window faces to the front and a uPVC double glazed door opens to the side. There is a broad opening to the;
Dining Room - 3.52 x 2.16 (11'6" x 7'1") - There are narrow units to match the kitchen across the end of the room. The flooring is "Quickstep" wood effect and there is a modern column radiator. A uPVC double glazed window faces to the garden.
Cloakroom - Fitted with a toilet and contemporary wash basin with drawers below. The floor is ceramic tiled and there is a modern column radiator and an extractor fan.
First Floor-Landing - 1.65 x 2.52 (5'4" x 8'3") - A ceiling trap gives access to the loft space and doors lead to the bedrooms and bathroom.
Bedroom One - 3.55 x 3.14 (11'7" x 10'3") - Having a double radiator and a uPVC double glazed window to the rear looking over the garden.
Bedroom Two - 3.53 x 3.26 (11'6" x 10'8") - There is a double radiator and a uPVC double glazed window to the rear.
Bedroom Three - 3.68 x 3.2 (12'0" x 10'5") - Having a double radiator and a uPVC double glazed window to the front.
Bathroom - 1.7 x 3.13 (5'6" x 10'3") - Fitted with a wash basin, a toilet with concealed cistern and a square ended shower bath with a mains fed Mira shower over. The walls are fully tiled and the flooring is "Quickstep" wood effect. There is a contemporary chrome heated towel rail/radiator and a uPVC double glazed window to the front.
Outside - To the front of the house is a modern resin finished drive with parking for two cars and to the side of the drive is a well stocked flower/shrub bed and steps leading to the front door.
A roller door opens to the;
Motorbike Garage/Store Room - 3.02 x 2.5 (9'10" x 8'2") - There is an oil Worcester condensing combi boiler to provide the hot water and central heating. There is an EV charging point, plumbing for a washing machine and a mezzanine store area above.
A gate to the side of the house opens to a gravelled area, wider at the front than at the rear, with a garden shed. There is an oil tank behind a fenced panel and a flagged path leading to the rear.
The rear garden has a flagged patio area by the patio doors from the living room with steps between raised beds to a higher level which is set to gravel with several raised beds and borders being well stocked with a wide range of plants, soft fruit and vegetables. There is a metal framed greenhouse and at the bottom of the garden a wooden summer house.
The garden enjoys the afternoon and evening sun and has a good level of privacy.
Referal Fees - WGH work with the following provider for arrangement of mortgage & other products/insurances, however you are under no obligation to use their services and may wish to compare them against other providers. Should you choose to utilise them WGH will receive a referral fee :
Fisher Financial, Carlisle
The Right Advice (Bulman Pollard) Carlisle
Average referral fee earned in 2024 was �253.00
Property Ref: 319_33942927
Similar Properties
Brockley Moor, Plumpton, Penrith
3 Bedroom Semi-Detached House | Guide Price £250,000
Occupying a generous size site with far reaching views across the surrounding open countryside, in a popular village jus...
4 Bedroom Barn Conversion | £250,000
Forming the larger part of this sandstone barn just over 3 miles from the centre of Penrith and with excellent open view...
Bolton, Appleby-In-Westmorland
2 Bedroom House | Guide Price £250,000
Whether you are looking for a second home, a holiday letting property or you are wanting to live in a characterful and c...
Cumberland Close, Clifton, Penrith
3 Bedroom Semi-Detached House | £255,000
Just under 3 miles from the centre of Penrith and with easy access to the Lowther Valley, the Lake District National Par...
2 Bedroom House | Guide Price £260,000
In the disarmingly lovely conservation village of Milburn, Wayside is a quintessential English cottage that could be str...
2 Bedroom Cottage | £265,000
In the heart of this Eden Valley Village, between Penrith and Appleby, Chapel Cottage is a pretty and characterful cotta...

Wilkes-Green & Hill Ltd (Penrith)
Angel Lane, Penrith, Cumbria, CA11 7BP
How much is your home worth?
Use our short form to request a valuation of your property.
Request a Valuation
