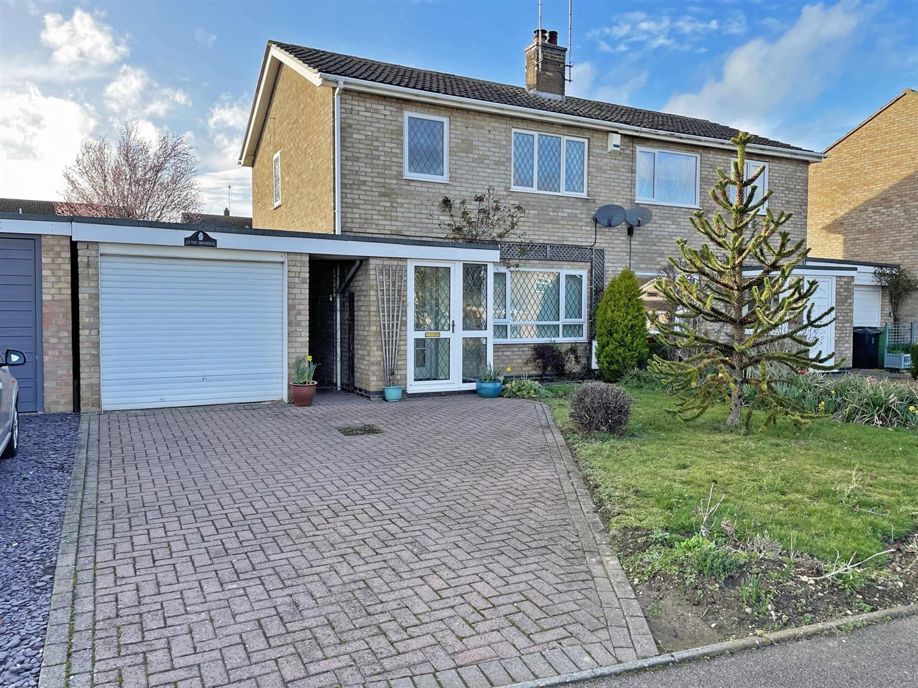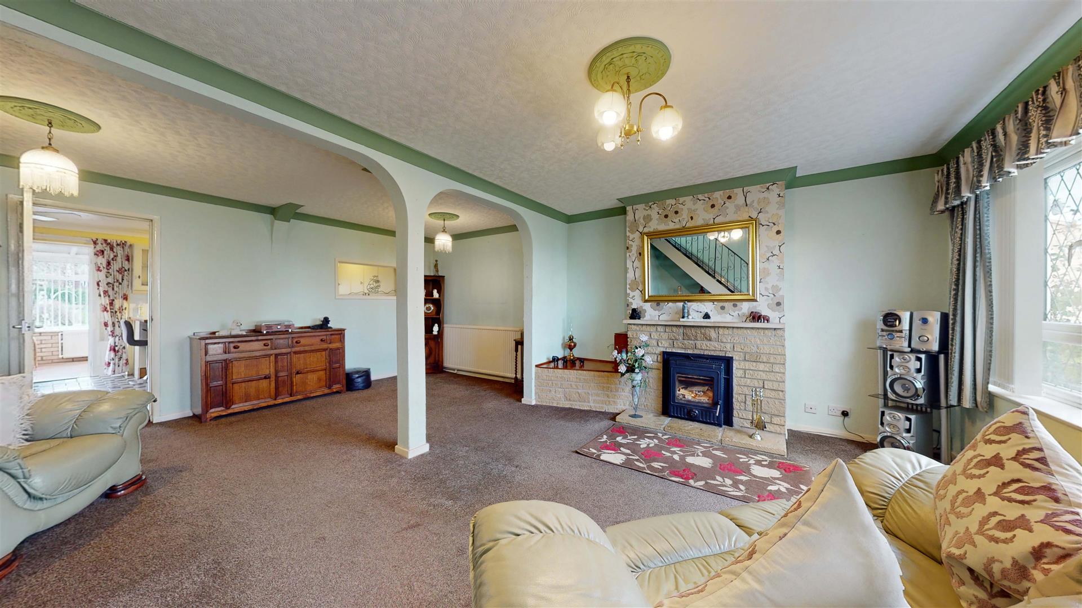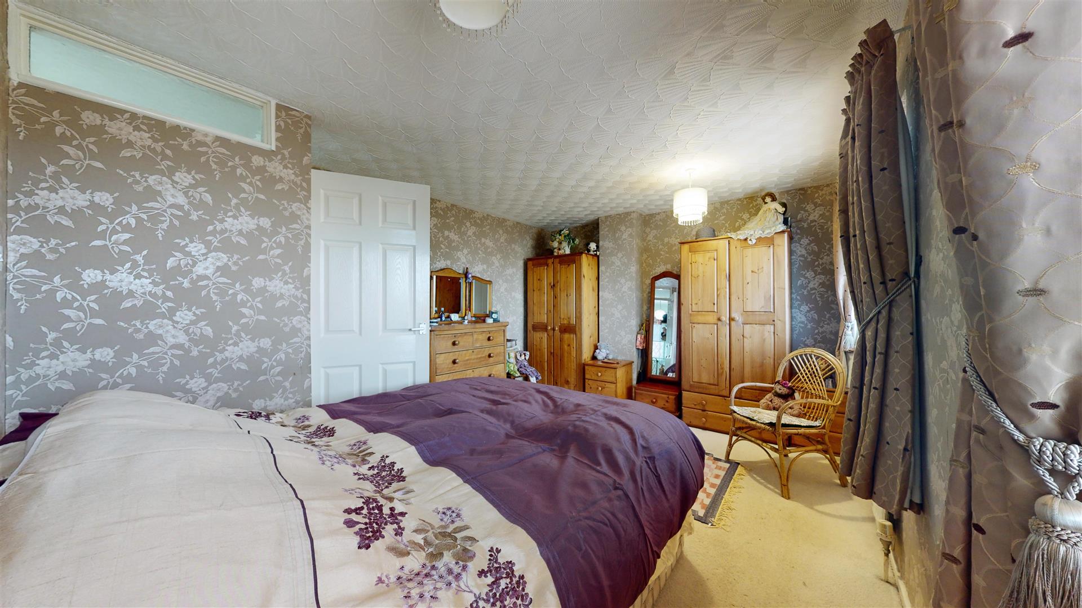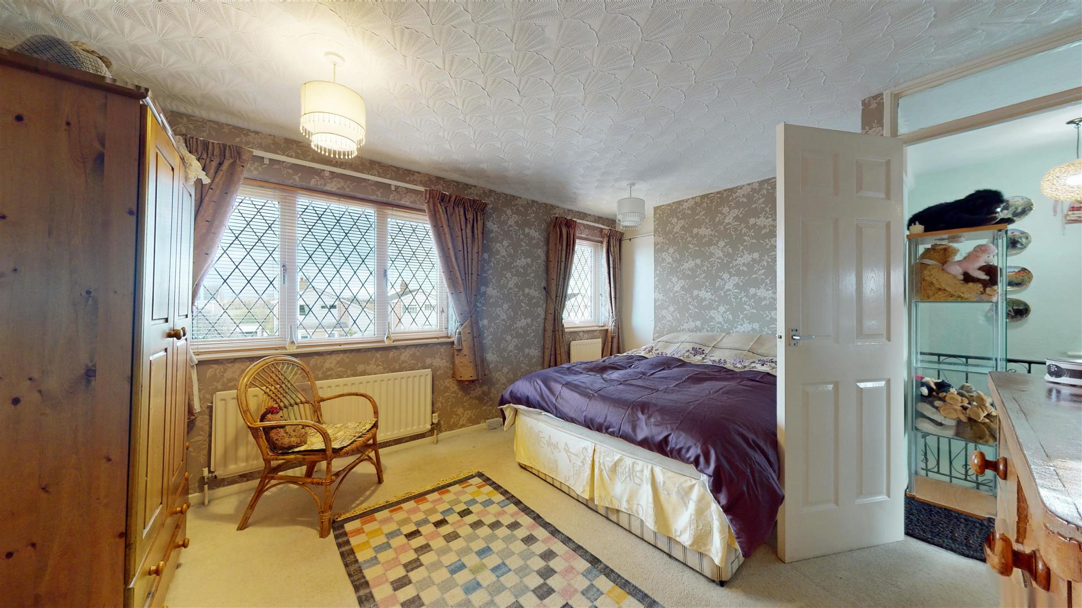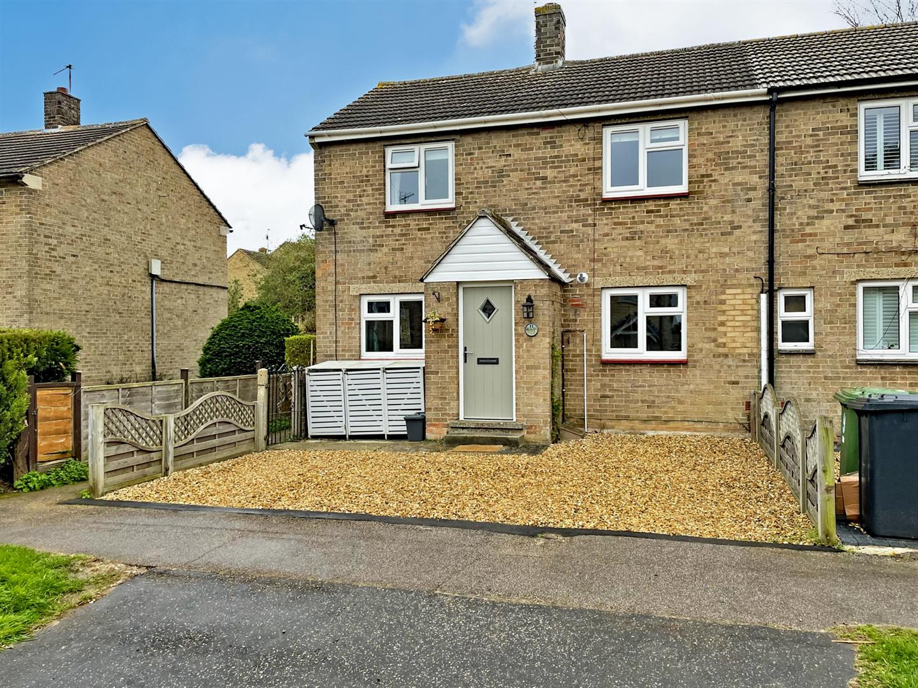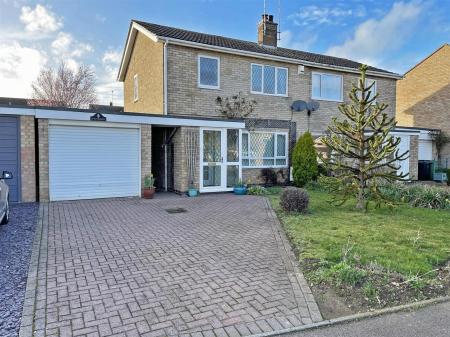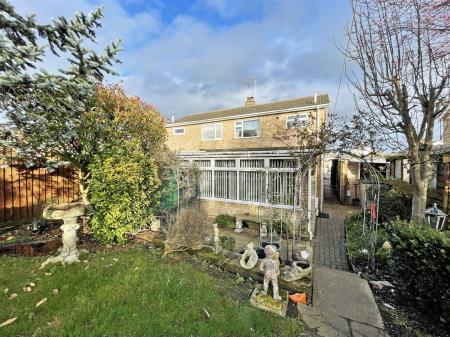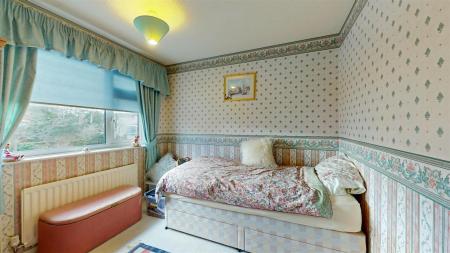- Larger than Average Semi-Detached House
- Reconfigured to 2 Bedrooms (Formally 3)
- Rutland Village Location
- Good-Sized Reception Room & Consvervatory
- Kitchen Breakfast Room
- Shower Room
- Further Potential to Extend STPP
- Established Garden
- Single Garage & Drivway
- EPC Rating - TBC
2 Bedroom Semi-Detached House for sale in Stamford
This established and extended former three-bedroom semi-detached home (currently configured as a two bedroom) is set in the popular Rutland village of Ryhall. The property is conveniently located close to local amenities including a primary school, village shop & post office, 2 public houses and church and has the advantage of being on a main bus route into the market towns of Stamford and Bourne.
The house offers generous living accommodation in the form of a large open plan Living/Dining Room, as well as a bright Kitchen Breakfast Room, and a Conservatory to the rear of the property. On the first floor there are 2 Double Bedrooms with built-in storage, and a Shower Room. The owners converted bedrooms 1 & 3 in to one large Bedroom to suit their requirements. Externally to the front is driveway providing parking for two cars and leads to a single garage. To the rear of the house is an enclosed established garden with mature planting, garden shed and summer house. Must be viewed to appreciate the accommodation on offer.
Agents Note;
Tenure - Freehold
Local Authority - Rutland County Council
Council Tax Band - B
EPC Rating - D
This established and extended former three-bedroom semi-detached home (currently configured as a two bedroom) is set in the popular Rutland village of Ryhall. The property is conveniently located close to local amenities including a primary school, village shop & post office, 2 public houses and church and has the advantage of being on a main bus route into the market towns of Stamford and Bourne.
Porch -
Living Room - 17' 8'' x 11' 5'' (5.38m x 3.48m) -
Dining Room - 17' 8'' x 8' 7'' (5.38m x 2.61m) -
Kitchen Breakfast Room - 17' 1'' x 10' 0'' (5.20m x 3.05m) -
Conservatory - 16' 2'' x 8' 4'' (4.92m x 2.54m) -
Landing -
Bedroom 1 - 15' 1'' x 11' 4'' (4.59m x 3.45m) - Formally Bedrooms 1 & 3
Bedroom 2 - 11' 4'' x 9' 0'' (3.45m x 2.74m) -
Shower Room -
Single Garage & Driveway -
Established Gardens -
Agents Note;
Tenure - Freehold
Local Authority - Rutland County Council
Council Tax Band - B
EPC Rating - D
Important information
Property Ref: 34888_32239538
Similar Properties
2 Bedroom Terraced House | £295,000
This character mid terrace property is well presented throughout and really must be viewed to appreciate the surprising...
3 Bedroom Semi-Detached House | £295,000
This Extended Three Bedroom Home occupies a generous corner plot with two garden areas, ample off-road parking, and a Do...
Atherstone Avenue, Peterborough
3 Bedroom Semi-Detached House | £289,950
Situated in the popular and sought after suburb of Netherton, sits this established, extended & much improved 3 bedroom...
4 Bedroom Semi-Detached House | Offers Over £300,000
Set in a popular residential area to the north side of town is this extended 4 bedroom semi detached house, which offers...
3 Bedroom End of Terrace House | £300,000
Set in a cul-de-sac position right in the heart of the popular village of Barnack and close to the sought after local vi...
2 Bedroom Semi-Detached House | £325,000
By Gwash is a beautifully presented 2 bedroom red-brick semi-detached house with open views to the rear. The property, l...

Goodwin Property (Stamford)
St Johns Street, Stamford, Lincolnshire, PE9 2DA
How much is your home worth?
Use our short form to request a valuation of your property.
Request a Valuation
