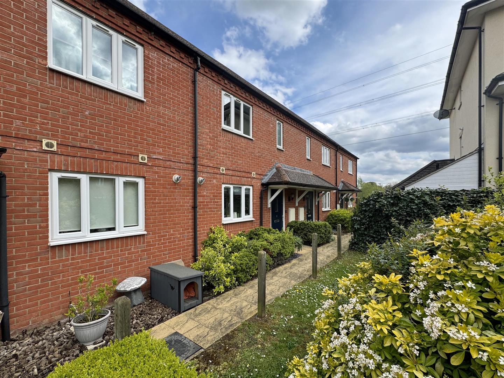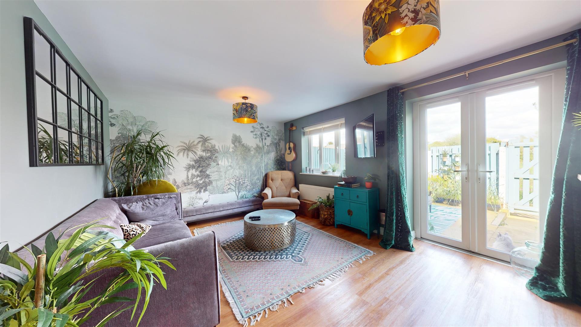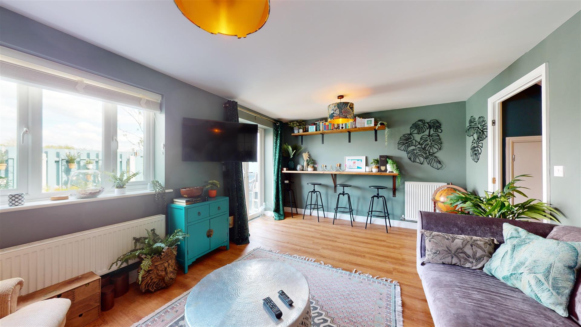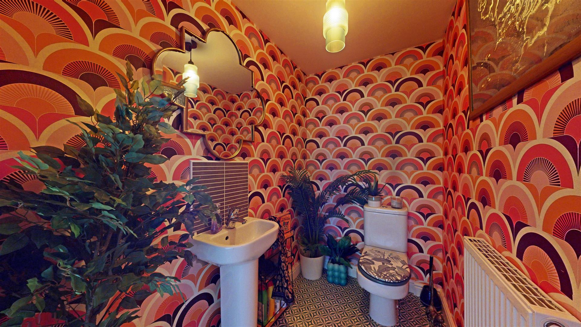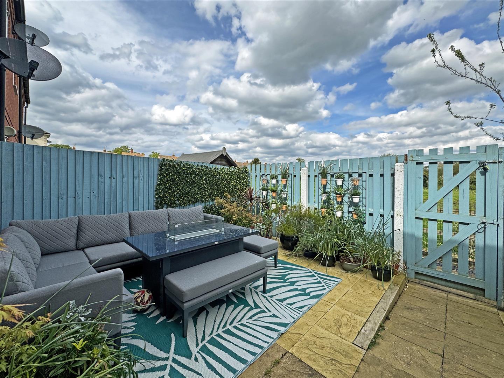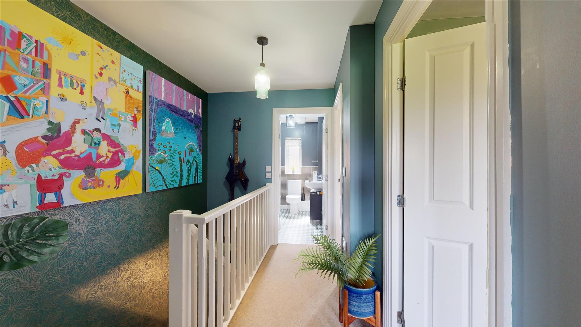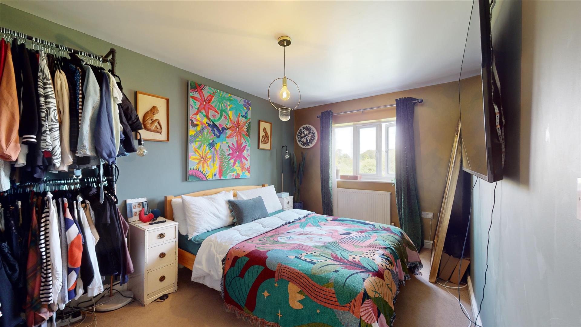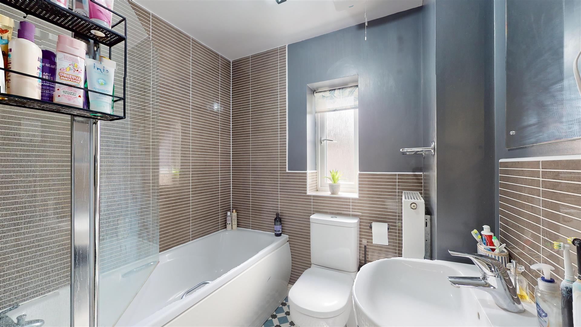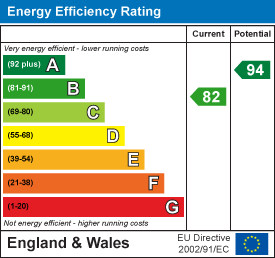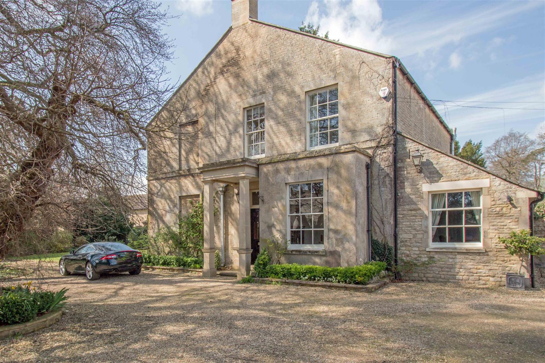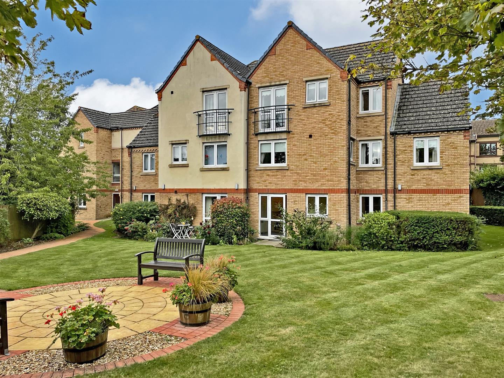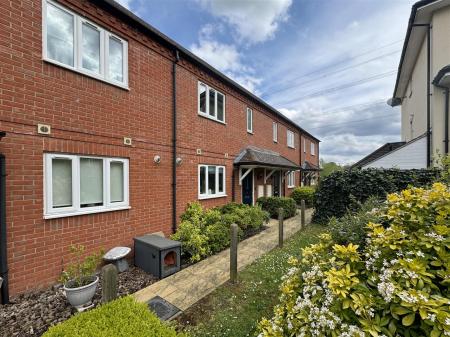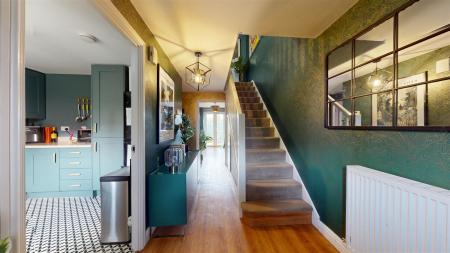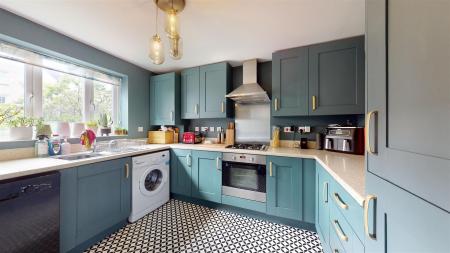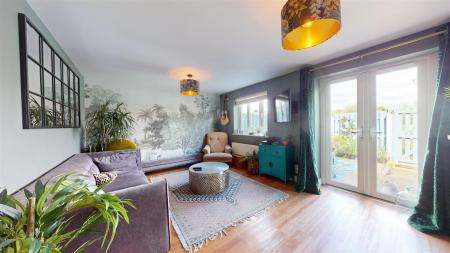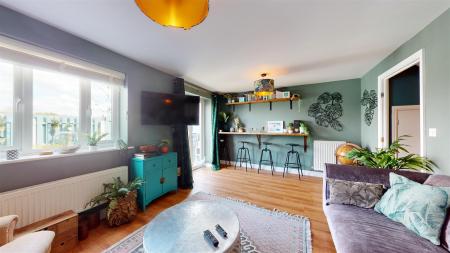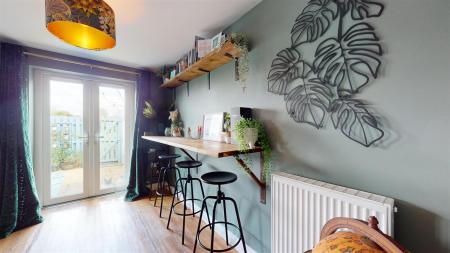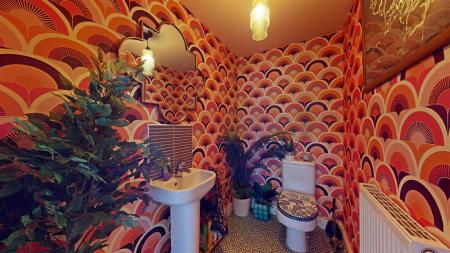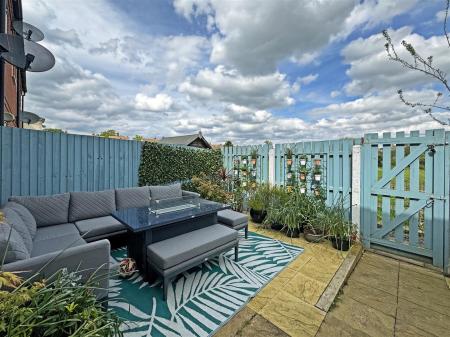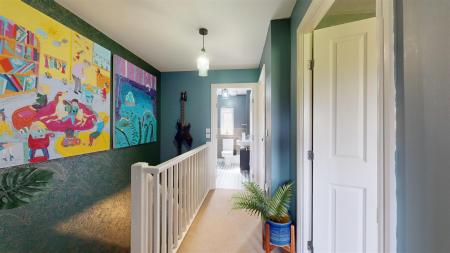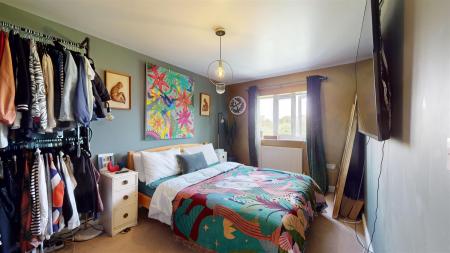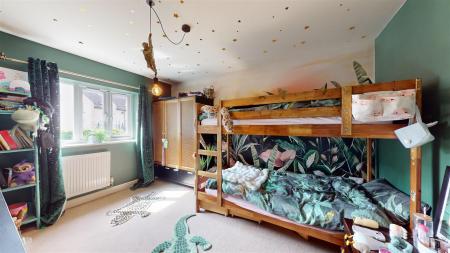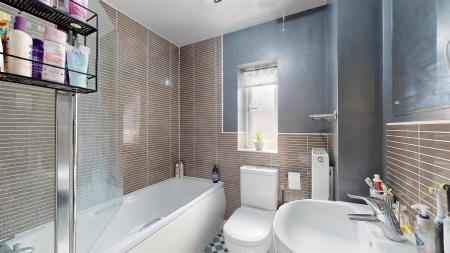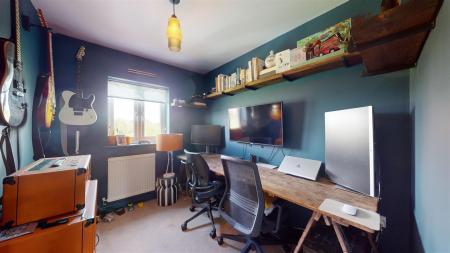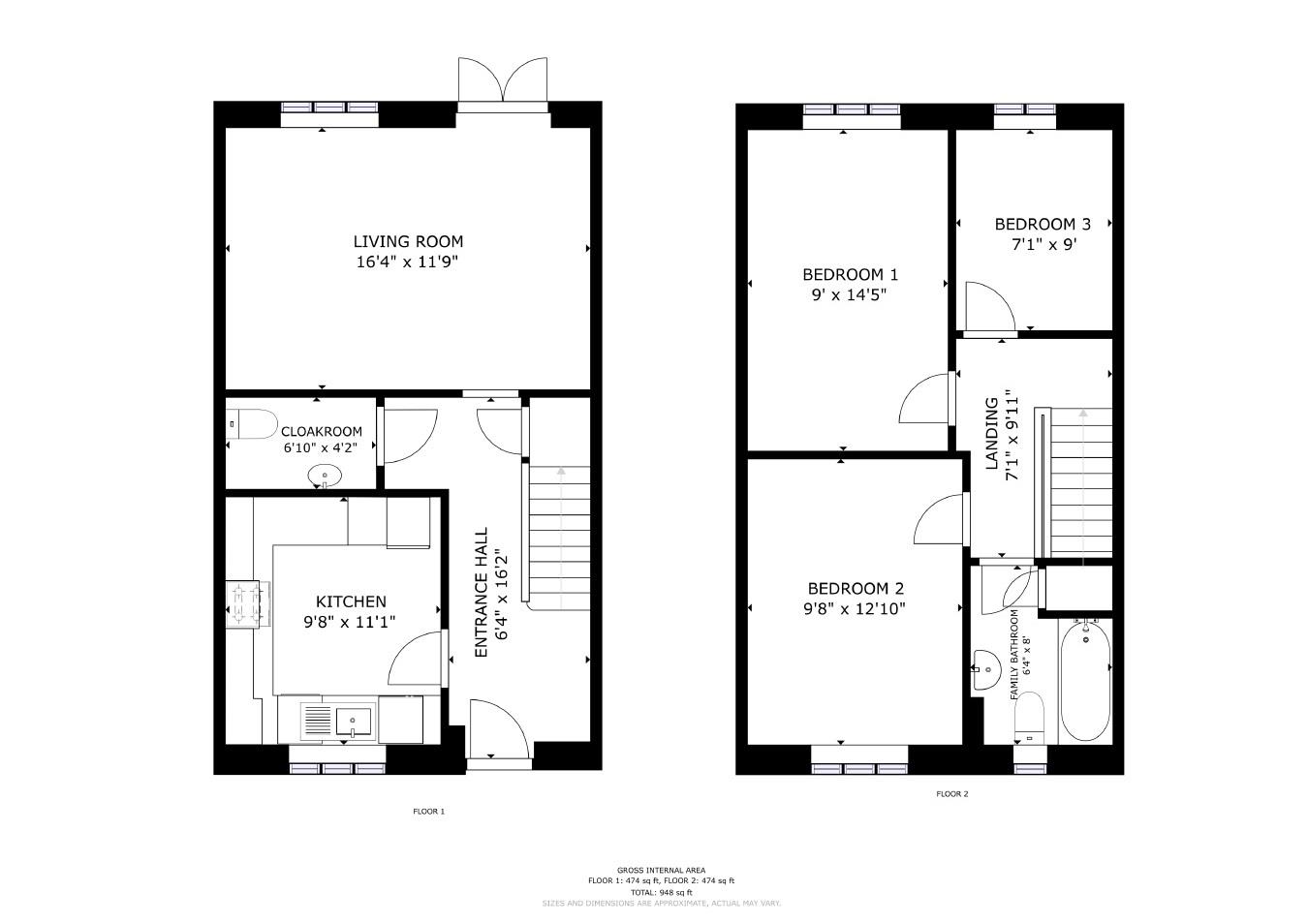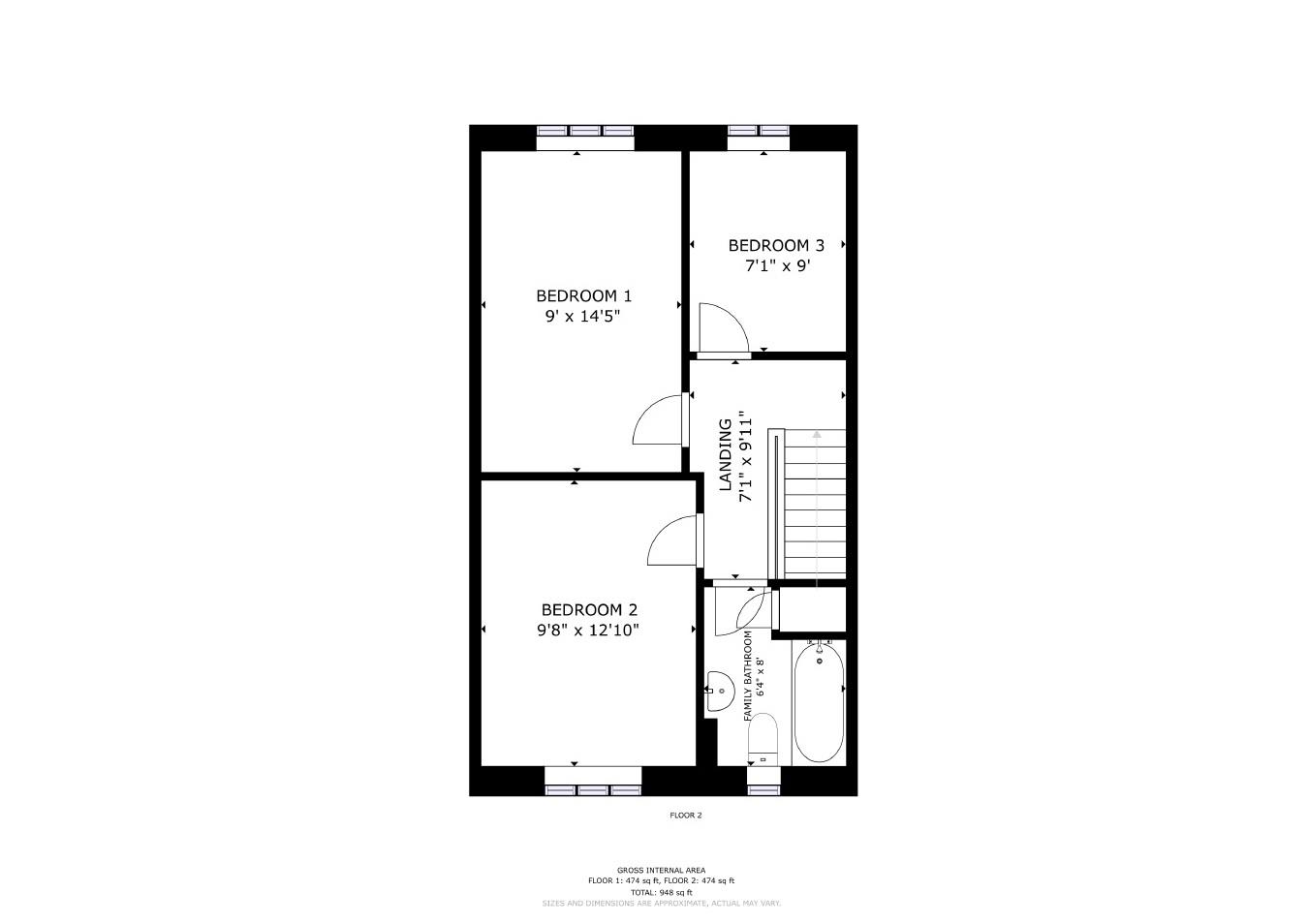- Stylish 3 Bedroom Terraced Home
- Tucked Away Quiet Location in Mews Development
- Beautifully Presented Throughout
- Walking Distance of Town Centre
- Living Room, Kitchen
- 3 Bedrooms - 2 Good Doubles & 1 Single
- Allocated Parking for 1 Vehicle
- Enclosed Rear Garden
- Please refer to attached Key Facts for Buyers for Material Information Disclosures
3 Bedroom Terraced House for sale in Stamford
25% Shared Ownership - This 3 bedroom terraced property sits within the gated development of Bowman Mews, which is situated just a short walk from Stamford's High Street, Train Station and many bars and restaurants the town offers. The property has been massively improved by the current owner who has created a fantastic family home.
The accommodation briefly comprises; Ground Floor - Entrance Hall, Cloakroom, Kitchen, and Living Room. First Floor - Landing, 2 Double Bedrooms, 1 Single Bedroom, and a Family Bathroom. Outside - To the rear of the property is an enclosed low maintenance Garden. The property also benefits from 1 Allocated Parking Space.
The property is sold as a 25% shared ownership with Accent Nene Ltd. All potential buyers will need to complete an application form to ensure they qualify for the shared ownership. The property is leasehold and has 112 years left remaining. The vendor has made us aware that Rent paid for the remaining share, and a service charge to Accent Nene is paid at a total cost of £543.62 per calendar month. For further information, please contact the Sales Team at Goodwin's on 01780 750000.
Agents Note:
Local Authority - South Kesteven District Council
Council Tax Band - B
EPC Rating - B
Entrance Hall - 1.93m x 4.93m (6'4" x 16'2") -
Kitchen - 2.95m x 3.38m (9'8" x 11'1") -
Cloakroom - 2.08m x 1.27m (6'10" x 4'2") -
Living Room - 4.98m x 3.58m (16'4" x 11'9") -
Landing - 2.16m x 3.02m (7'1" x 9'11") -
Bedroom 1 - 2.74m x 4.37m (9'0" x 14'4") -
Bedroom 2 - 2.95m x 3.91m (9'8" x 12'10") -
Bedroom 3 - 2.16m x 2.74m (7'1" x 9'0") -
Family Bathroom - 1.93m x 2.44m (6'4" x 8'0") -
1X Allocated Parking Space -
Sizes and dimensions are calculated using a laser measuring modelling device and as such whilst representative it must be noted that they are all approximate, actual sizes may vary.
Important information
Property Ref: 34888_33069061
Similar Properties
3 Bedroom Terraced House | £75,000
*** 25% Shared Ownership*** Situated on the popular Exeter Fields development on the west side of Stamford is this 3 bed...
Helpston Road, Bainton, Stamford
5 Bedroom Detached House | £3,250pcm
EXTENDED & FULLY REFURBISHED TO AN EXCEPTIONALLY HIGH STANDARD THROUGHOUT JUST 12 MONTHS AGO - This 4/5 bedroom, 3 Recep...
5 Bedroom Detached House | £3,250pcm
Constructed in a conventional Georgian style, 'Chartham' is a 5 bedroom stone-built former vicarage in the Rutland Villa...
1 Bedroom Flat | £125,000
Welland Mews is a purpose-built retirement development for the over 55s with beautiful communal gardens leading down to...
Blackstones Court, St Georges Avenue, Stamford
2 Bedroom Retirement Property | £140,000
OVER 55'S GROUND FLOOR APARTMENT. This over 55's apartment with 24 hour Careline facility in each room, is located just...
2 Bedroom Retirement Property | £150,000
Welland Mews is a purpose-built retirement development for the over 55s with beautiful communal gardens leading down to...

Goodwin Property (Stamford)
St Johns Street, Stamford, Lincolnshire, PE9 2DA
How much is your home worth?
Use our short form to request a valuation of your property.
Request a Valuation
