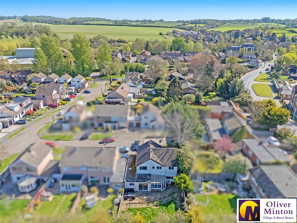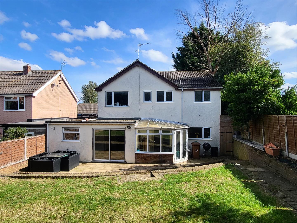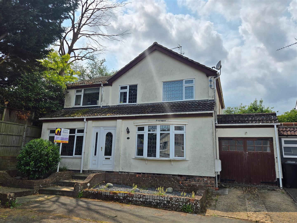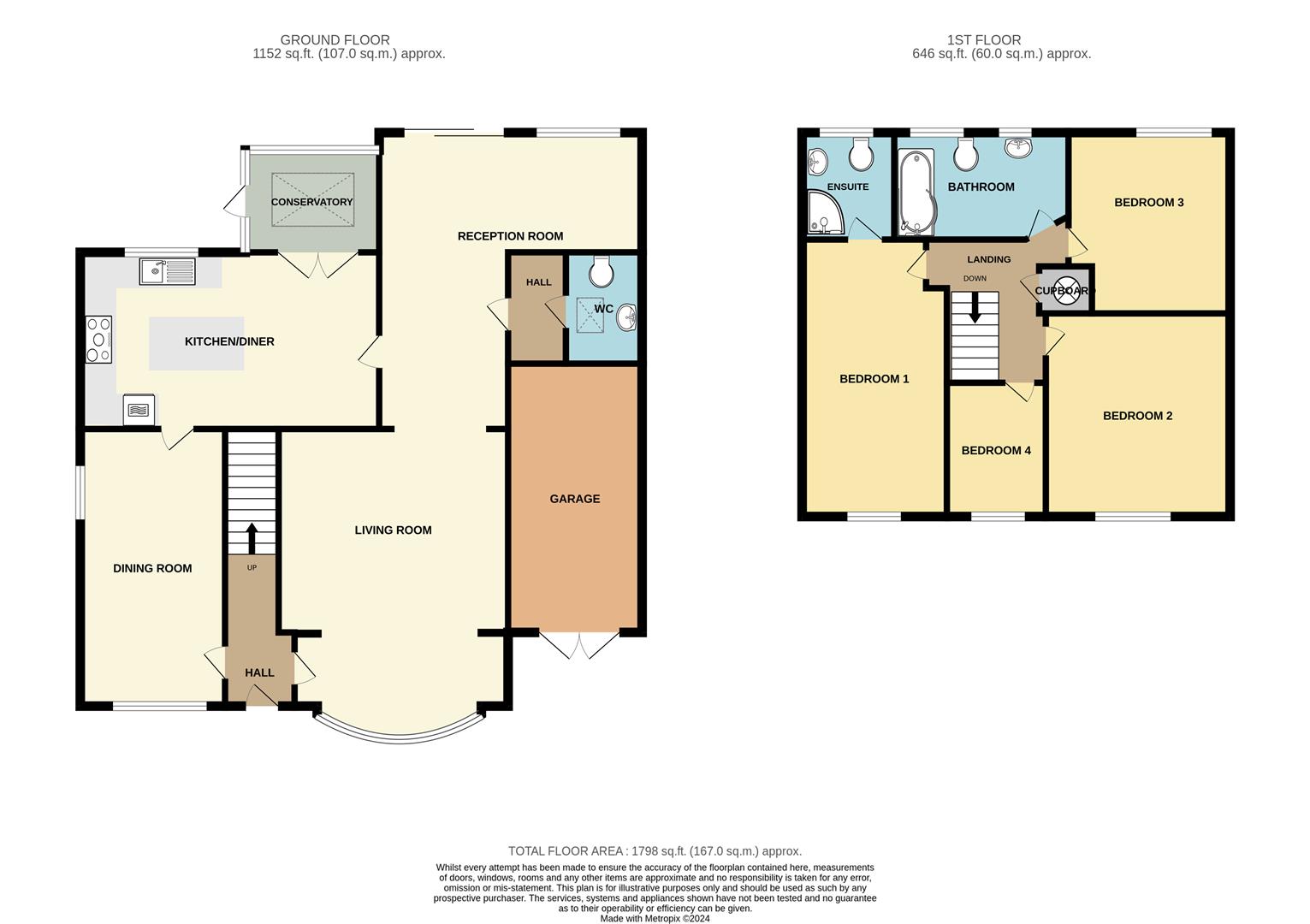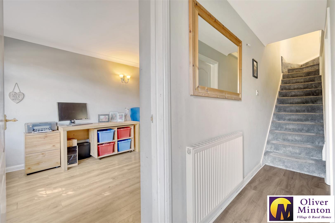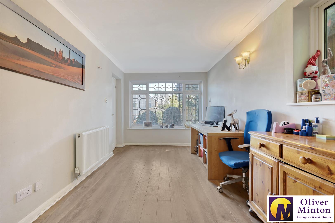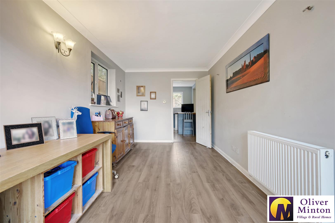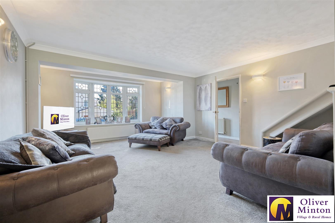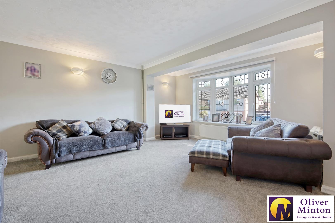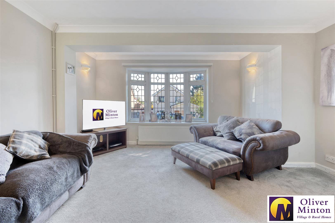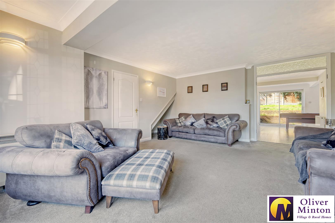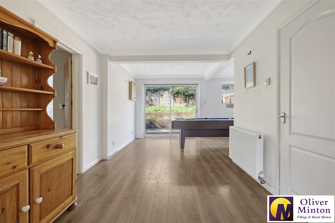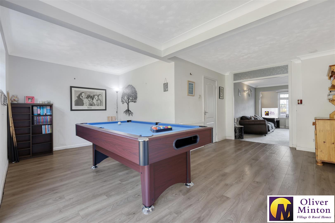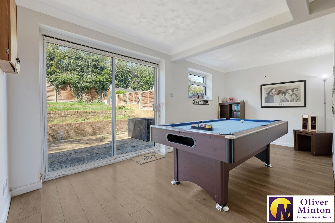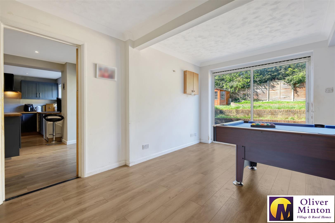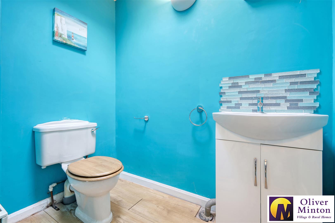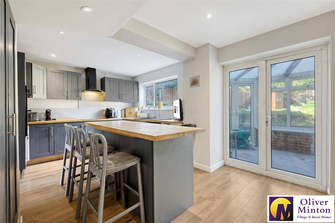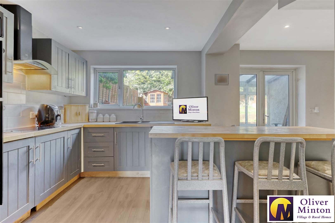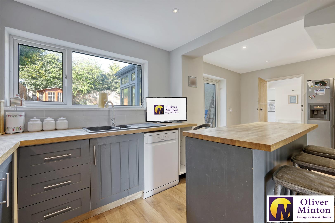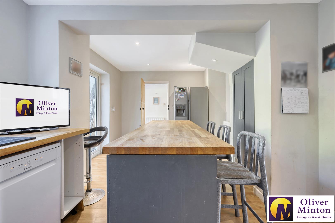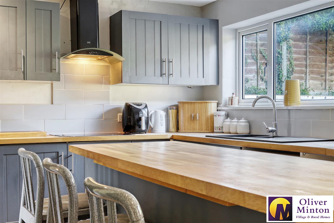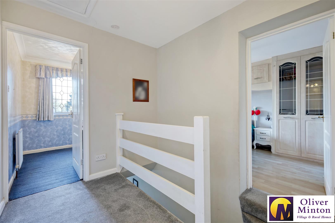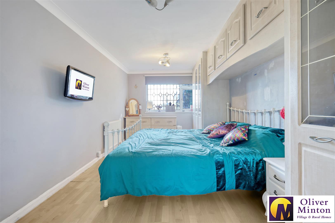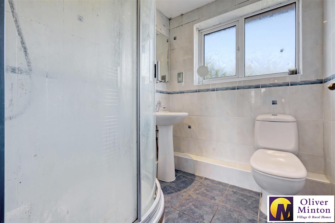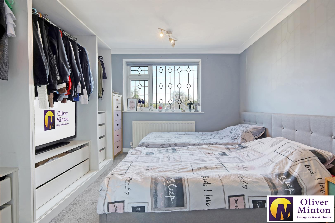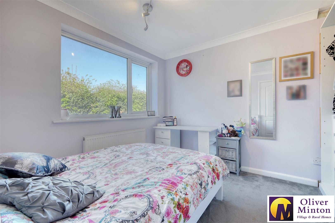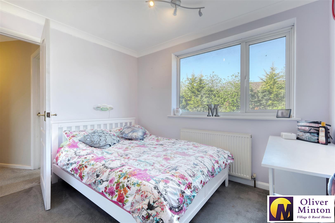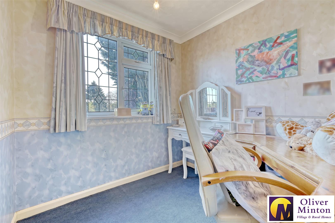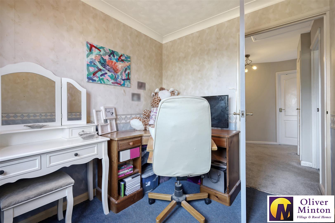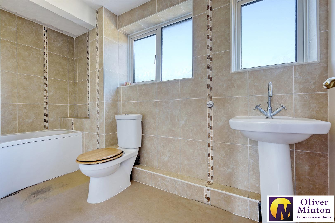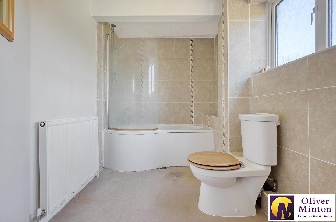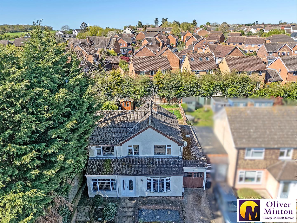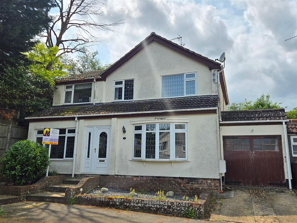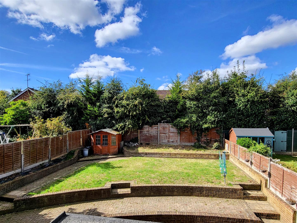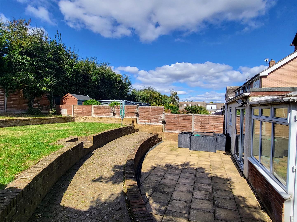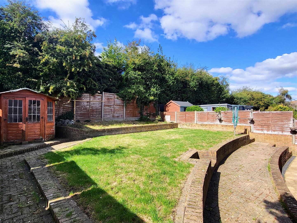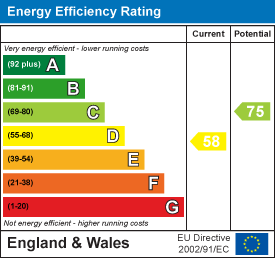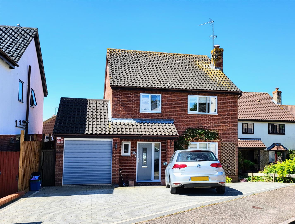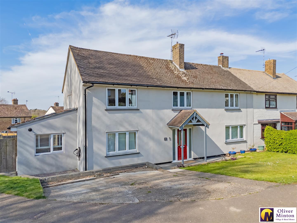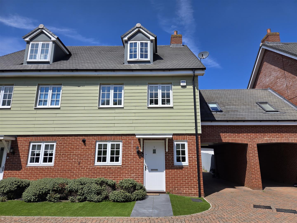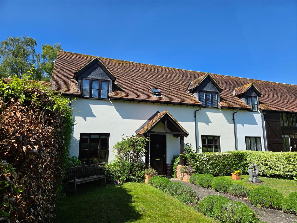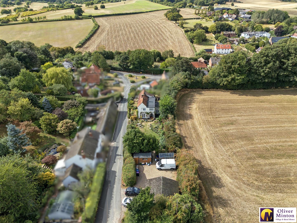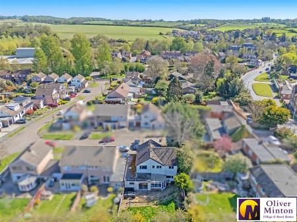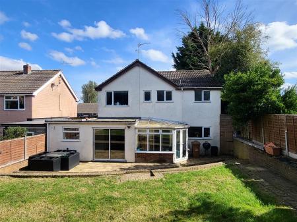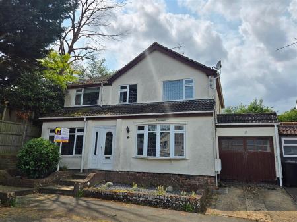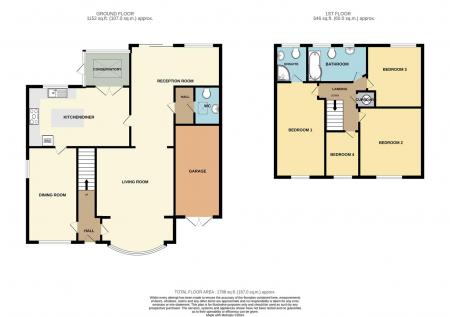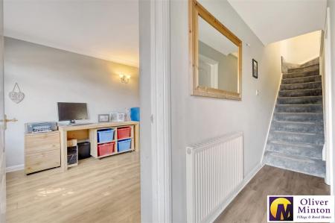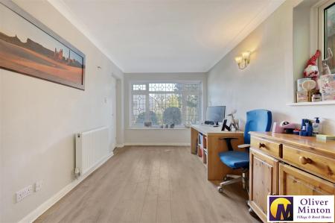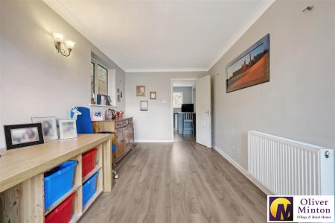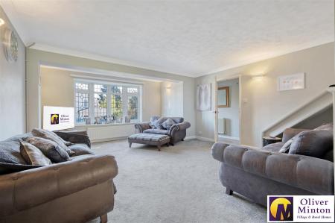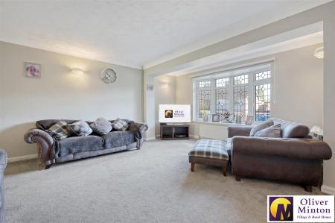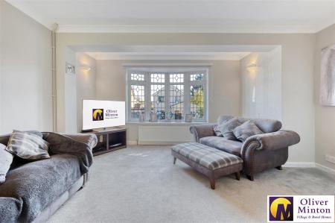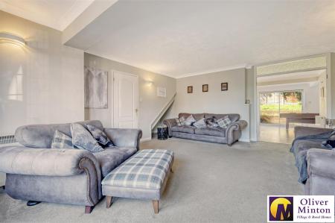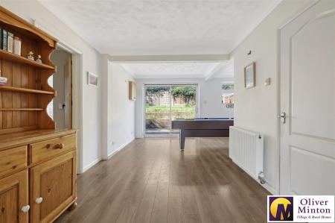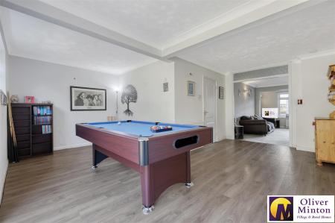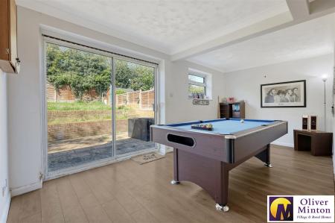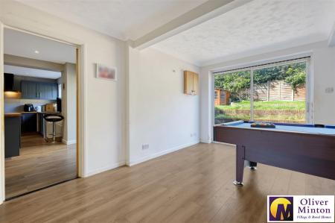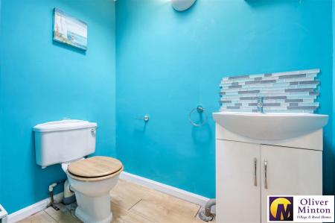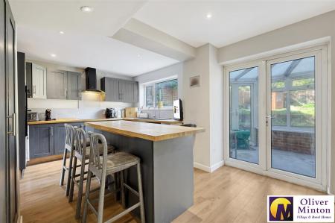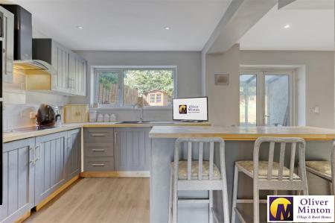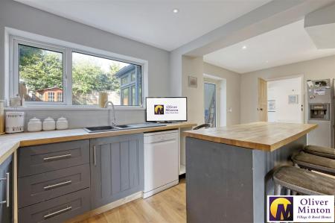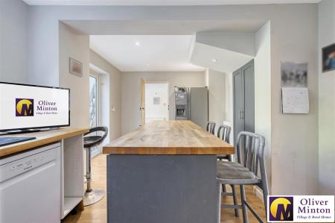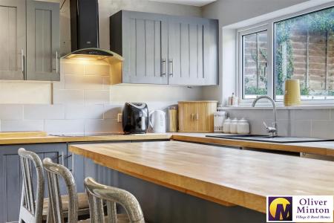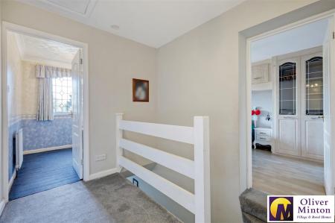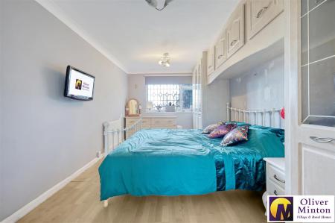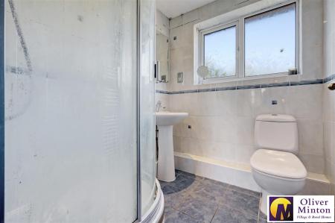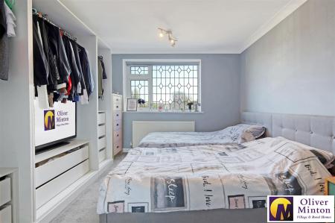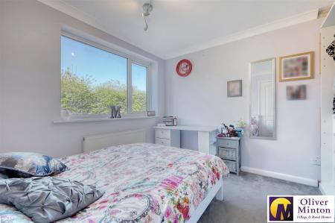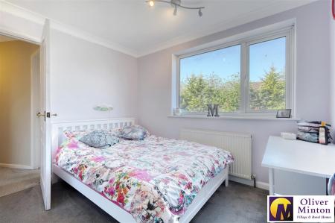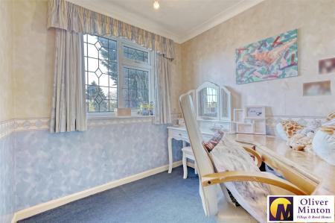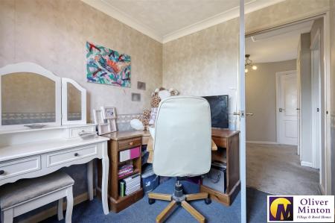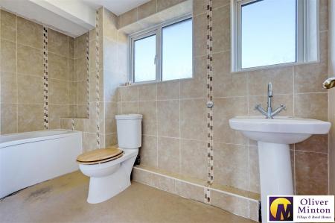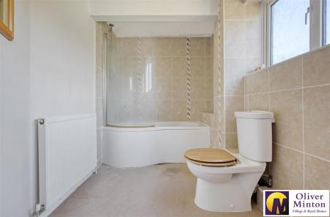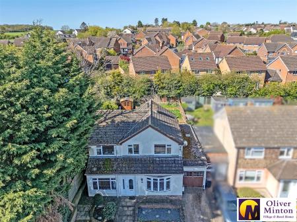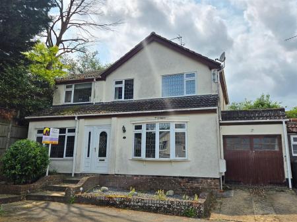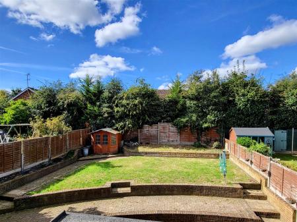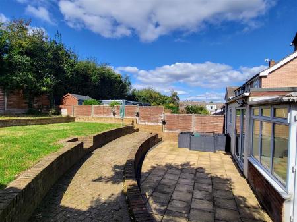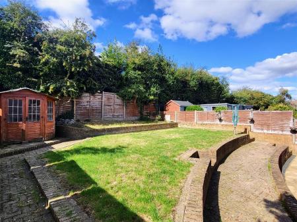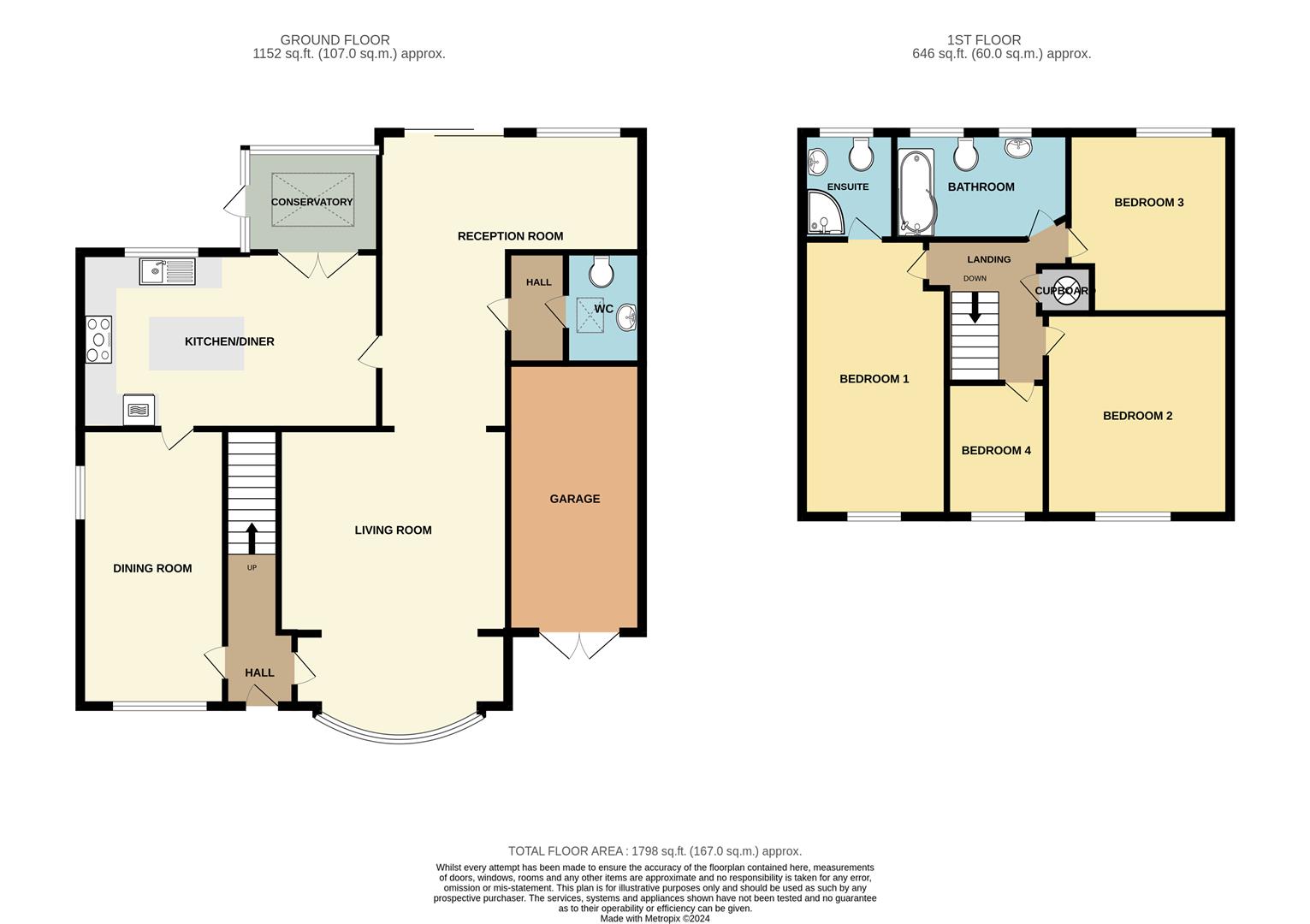4 Bedroom Detached House for sale in Standon
Oliver Minton Village & Rural Homes are pleased to offer this spacious 4 bedroom detached family house requiring some improvements and situated in a great location, tucked away at the end of this popular cul-de-sac, within walking distance of Standon High Street, Roger De Clare First School & Nursery, Ralph Sadleir Middle School and the recreation ground. With approximately 1800 sq ft of accommodation, features include 3 reception rooms, cloakroom, kitchen/breakfast room, en-suite shower room and family bathroom, single garage with further off-street parking for 3/4 cars and a good size, enclosed rear garden.
Hallway - uPVC double glazed front door. Wood laminate floor. Radiator. Staircase to first floor. Coat hanging space. Door to Lounge and door to
Living Room - 5.31m x 4.60m (17'5 x 15'1) - Double glazed bow window to front. Radiator. Double doorway opening to:
Dining / Playroom - 5.18m x 2.67m (17'0 x 8'9) - Dual aspect uPVC double glazed windows to front and side. Wood laminate floor. Radiator.
Dining / Family Room - 5.36m x 5.18m narrowing to 2.72m (17'7 x 17'0 narr - An L-shaped room with double glazed sliding patio doors to rear garden and double glazed window to rear. Radiator. Side door to Kitchen. Door to:
Inner Lobby - Shelved storage recess. Door to:
Cloakroom - White WC and wash hand basin with cupboard under. High ceiling with skylight window. Radiator.
Kitchen / Breakfast Room - 5.64m x 3.33m (18'6 x 10'11) - Range of fitted wall and base units and matching island breakfast bar/work surface with cupboards and drawers below. Woodblock work surfaces incorporating sink unit. Inset induction hob with extractor hood above. Built-in 'Hotpoint' electric double oven. Plumbing for dishwasher. Integrated fridge. Radiator. Space for large fridge/freezer. uPVC double glazed double doors to Conservatory.
Lean-To Conservatory - 3.20m x 2.21m (10'6 x 7'3) - Brick base, with double glazed windows and double doors to rear garden.
First Floor Landing - Door to built-in airing cupboard housing wall-mounted 'Vaillant' combination gas fired boiler. Access hatch to loft.
Bedroom One - 5.08m x 2.84m including wardrobes (16'8 x 9'4 incl - Double glazed window to front. Radiator. Wood laminate floor. Fitted double wardrobes and storage cupboards above bed recess. Door to:
En-Suite Shower Room - 1.96m x 1.75m (6'5 x 5'9) -
Bedroom Two - 3.76m x 3.28m including wardrobes (12'4 x 10'9 inc - uPVC double glazed window to front. Radiator. Fitted open wardrobes with hanging space and drawers.
Bedroom Three - 3.18m max x 3.05m (10'5 max x 10'0) - uPVC double glazed window to rear. Radiator. Fitted open wardrobe with hanging space and drawers.
Bedroom Four - 2.41m x 2.13m (7'11 x 7'0) - uPVC double glazed window to front. Radiator.
Family Bathroom - 3.48m x 1.93m (11'5 x 6'4) - White bath with shower above and glazed shower screen, WC and pedestal hand basin. 2 uPVC double glazed obscure windows. Radiator.
Outside - Gated side accessway.
Front Driveway - Off-street parking to front and in front of garage, for 3/4 cars.
Garage - Double doors to front.
Enclosed Rear Garden - 13.11m x 12.19m (43'0 x 40'0) - A good size rear garden with full width patio area and steps up to lawn. Enclosed by panelled fencing. Timber garden outbuilding.
Agents Notes - All mains services are connected with mains water, sewerage, electricity and gas central heating to radiators.
Broadband & mobile phone coverage can be checked at https://checker.ofcom.org.uk/
Property Ref: 548855_33831385
Similar Properties
Super 4 BEDROOM DETACHED HOUSE, Wickham Way, Puckeridge, Herts
4 Bedroom Detached House | Offers in excess of £600,000
** JUST REDUCED ** MOTIVATED VENDOR ** CALL TO BOOK A VIEWING **An excellent modern 4 bedroom detached family house in a...
SUPERB FAMILY HOUSE, Green Lane, Braughing, Herts
4 Bedroom Semi-Detached House | Guide Price £600,000
Oliver Minton Village & Rural Homes are delighted to offer this superbly presented 4 bedroom/2 bathroom semi-detached fa...
Buntingford Road, Puckeridge, Herts
3 Bedroom End of Terrace House | Guide Price £600,000
Formerly a public house, Oliver Minton Village & Rural Homes are delighted to offer this super and deceptively spacious...
5 bedroom family home - The Chestnuts, Puckeridge
5 Bedroom Terraced House | Guide Price £625,000
Oliver Minton Village & Rural Homes are delighted to offer this attractive modern 5 bedroom family home with excellent d...
CHAIN FREE immaculate house - Hamels Park Barns, nr Buntingford
3 Bedroom End of Terrace House | Guide Price £637,000
Oliver Minton Village & Rural Homes are delighted to offer For Sale this superbly presented CHAIN FREE end terrace 3 bed...
3 Bedroom Semi-Detached House | Guide Price £637,500
Oliver Minton Village & Rural Homes are delighted to offer For Sale this delightful three bedroom semi-detached period c...

Oliver Minton Estate Agents (Puckeridge)
28 High St, Puckeridge, Hertfordshire, SG11 1RN
How much is your home worth?
Use our short form to request a valuation of your property.
Request a Valuation
