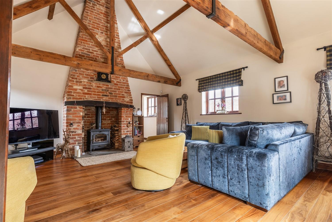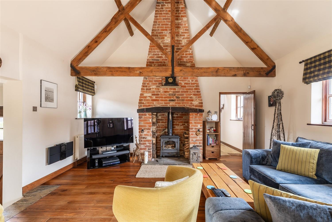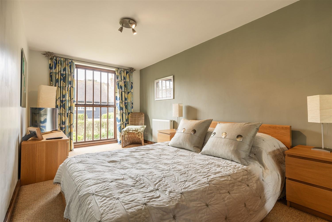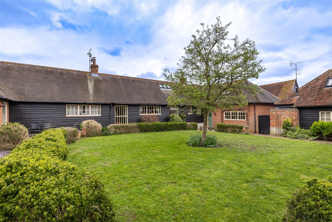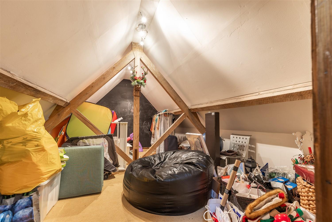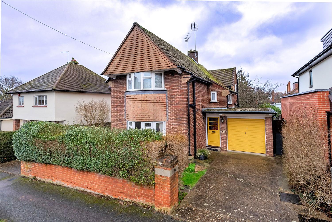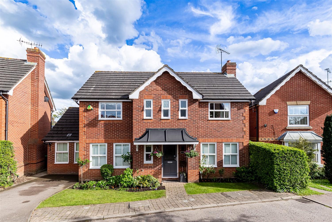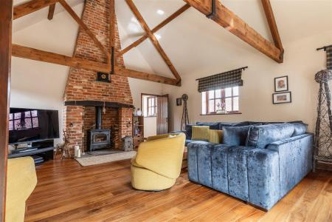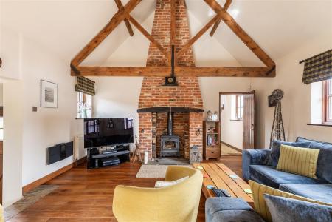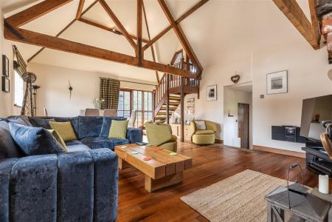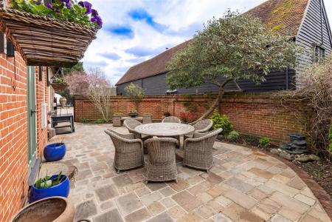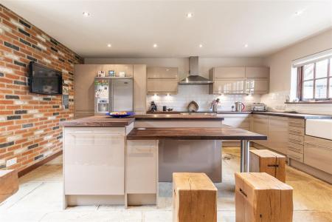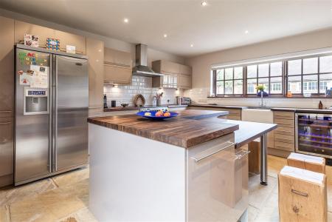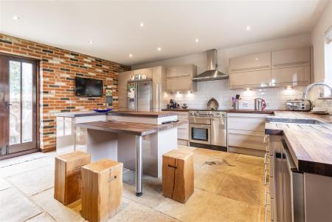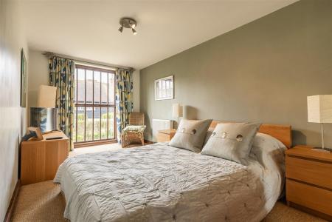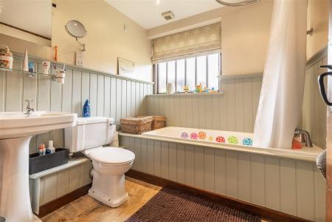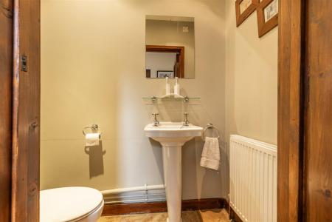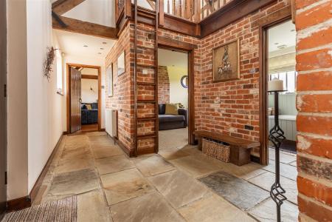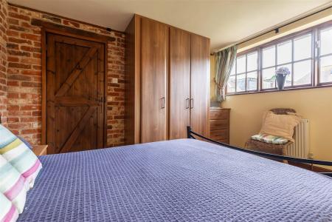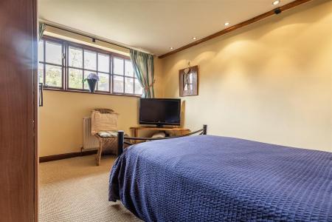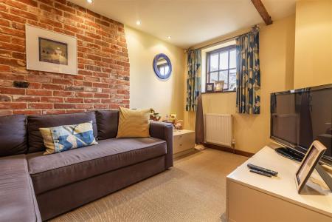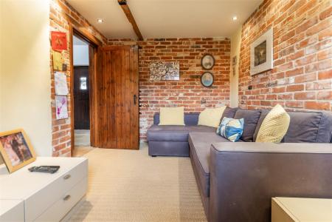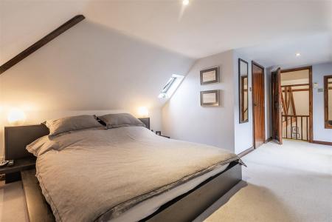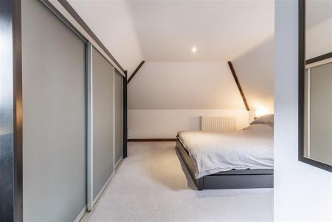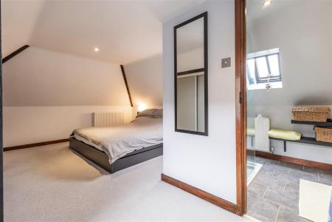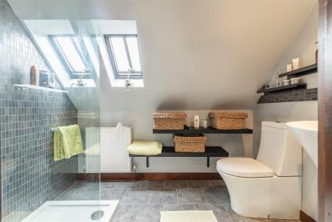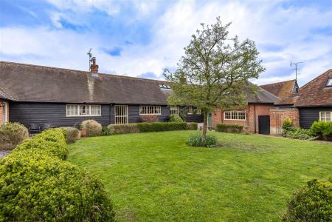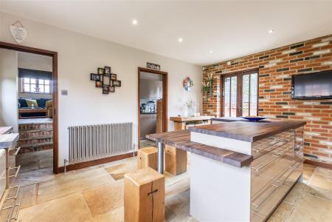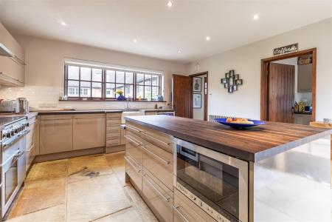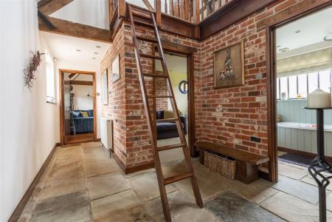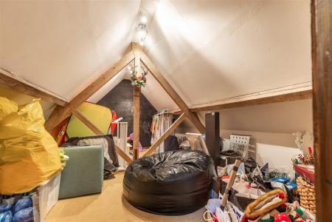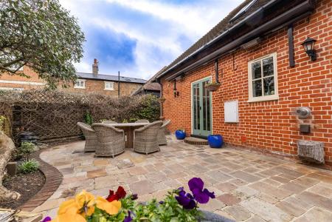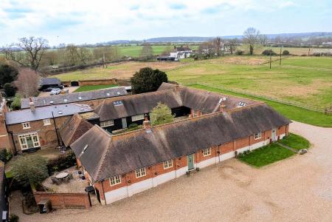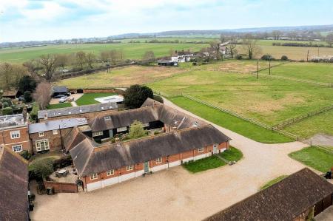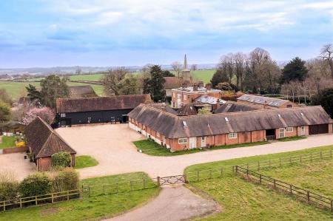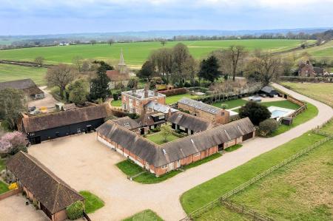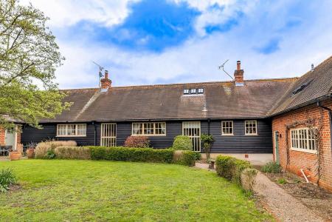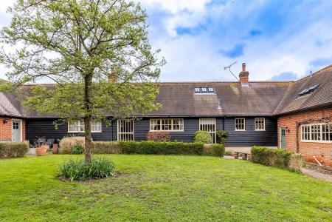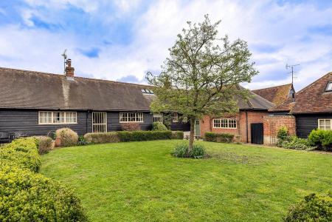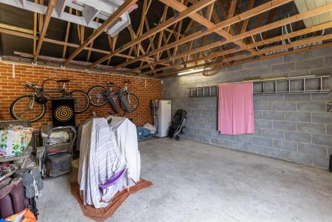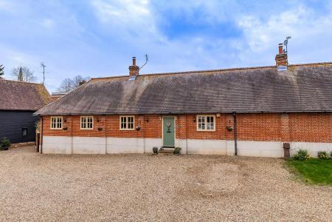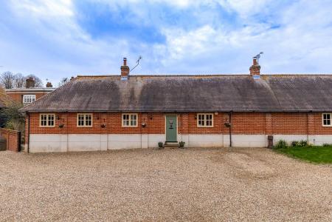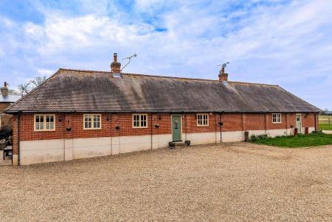- IMPRESSIVE BARN CONVERSION
- STUNNING RURAL SETTING
- PRIVATE WALLED GARDEN
- DOUBLE GARAGE & DRIVEWAY
- BRICK CHIMNEY & LOG BURNER
- MEZANINE BEDROOM & EN-SUITE
- FEATURE BEAMS & BRICKWORK
- SUPERB KITCHEN BREAKFAST RM
- VAULTED LOUNGE & DINER
4 Bedroom Semi-Detached House for sale in Stanford Rivers
* STUNNING BARN CONVERSION * SOUGHT AFTER RURAL LOCATON * EXPOSED BRICKWORK & BEAMS * PRIVATE WALLED GARDEN * DOUBLE GARAGE & DRIVEWAY *
A truly unique character barn conversion, set in this idyllic setting, surrounded by open countryside. Immaculate throughout, with four bedrooms, two bathrooms, a lounge diner, kitchen and utility room, and mezzanine loft room and storage with huge potential.
This spectacular home is approached via a long sweeping driveway, leading to the main courtyard, garaging and front entrance. The majority of the accommodation sits on the ground floor and comprises a wonderful entrance hallway, featuring exposed brickwork and wooden flooring. A ladder leads up to a generous storage area with a door leading to a spacious loft room (great potential for further extension subject to planning). The hub of this home is the spectacular vaulted lounge dining room which features an exposed brick chimney breast and cosy log burner. Stairs ascend to the mezzanine floor where the master bedroom is located. Having fitted wardrobes and a contemporary en-suite shower room. An inner hallway leads to a cloakroom WC, and the superb kitchen fitted with a contemporary range of units with a central island and breakfast bar. There are a further three bedrooms (one is currently being used a TV room) and family bathroom.
The pretty courtyard garden is enclosed with brick walling, has shrubs & flower borders & benefits with side access. In addition, a further communal garden is shared by three neighbouring barns, which enjoy beautiful lawns, with seating areas, shrub, flower and hedge borders. The double garage has twin doors with power and lighting, plus storage in the roof void. A shingled drive allows parking for numerous vehicles.
Located within a semi - rural position, combined with convenient access to the neighbouring towns of Ongar & Abridge. And Theydon Bois and Epping which offer access to a Central Line station, providing links into Central London.
Ground Floor -
Entrance Hall -
Vaulted Living & Dining Room - 4.97m x 6.96m (16'4" x 22'10") -
Kitchen Breakfast Room - 4.39m x 4.88m (14'5" x 16'0") -
Inner Hallway -
Cloakroom Wc - 1.68m x 0.97m (5'6" x 3'2") -
Utility Room - 1.85m x 2.36m (6'1" x 7'9") -
Bedroom Two - 4.97m x 2.51m (16'4" x 8'3") -
Bedroom Three - 3.71m x 3.14m (12'2" x 10'4") -
Bedroom Four - 3.78m x 2.52m (12'5" x 8'3") -
Bathroom - 2.18m x 2.18m (7'2 x 7'2) -
Mezanine -
Bedroom One - 5.59m x 3.57m (18'4" x 11'9") -
En-Suite Shower Room - 2.44m x 1.68m (8' x 5'6) -
2nd Galleried Landing -
Storage - 4.32m x 1.78m (14'2 x 5'10) -
Loft Room - 3.94m x 5.74m (12'11" x 18'10") -
Outside -
Private Walled Courtyard Garden - 11.58m x 5.89m (38' x 19'4) -
Communal Gardens -
Shingled Driveway -
Double Garage - 5.46m x 5.66m (17'11 x 18'7) -
Important information
Property Ref: 14350_32992614
Similar Properties
Bobbingworth Mill, Bovinger, Ongar
4 Bedroom Detached House | Offers in excess of £950,000
* IMPRESSIVE DETACHED HOUSE * APPROX. 2170 SQ FT * 90' X 50' REAR GARDEN * 0.26 ACRES * DOUBLE GARAGE & AMPLE PARKING *...
4 Bedroom Detached House | Guide Price £950,000
* DETACHED HOUSE * FOUR BEDROOMS * THREE RECEPTIONS * DESIRABLE LOCATION * 1,640.00 SQ FT ACCOMMODATION * GARAGE & PARKI...
3 Bedroom Detached House | Guide Price £925,000
** BEAUTIFUL DETACHED RESIDENCE ** SOUGHT AFTER DEVELOPMENT ** MASTER BEDROOM WITH DRESSING AREA AND ENSUITE SHOWER ROOM...
4 Bedroom Detached House | Guide Price £965,000
* FOUR BEDROOMS * DETACHED FAMILY HOME * VIEWS OF THEYDON GREEN * WALK TO TUBE STATION * CLOSE TO PARTS OF EPPING FOREST...
5 Bedroom Semi-Detached House | Guide Price £975,000
* EXTENDED ACCOMMODATION * 5 BEDS & 4 RECEPTIONS * KITCHEN BREAKFAST ROOM * SEMI RURAL POSITION * APPROX. 2,251 SQ FT VO...
4 Bedroom Detached House | Offers Over £975,000
* STUNNING DETACHED HOME * EXTENDED ACCOMMODATION * FOUR BEDROOMS * THREE RECEPTIONS * BEAUTIFULLY PRESENTED * GATED OFF...

Millers Estate Agents (Epping)
229 High Street, Epping, Essex, CM16 4BP
How much is your home worth?
Use our short form to request a valuation of your property.
Request a Valuation
