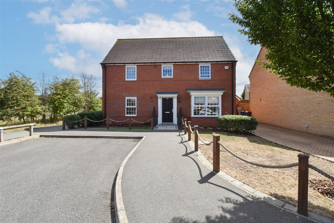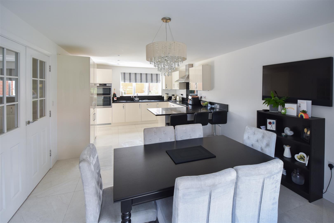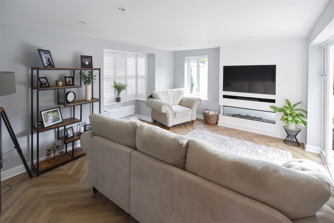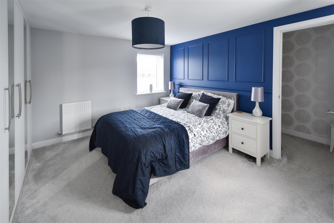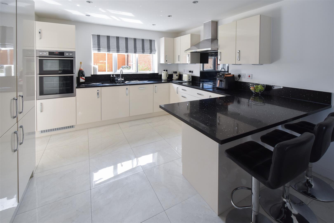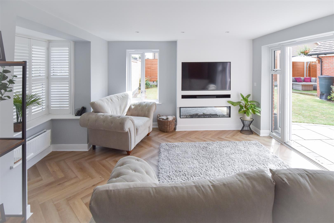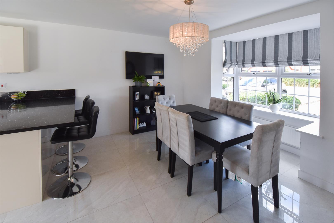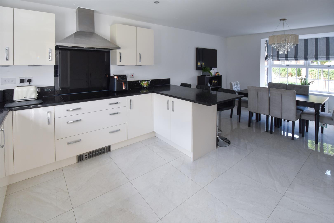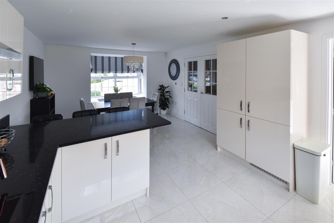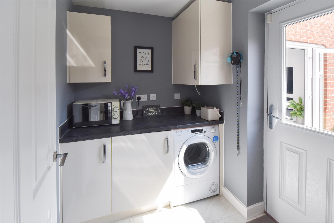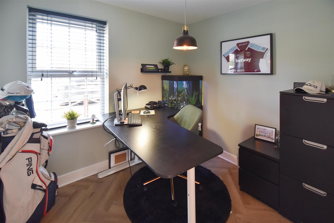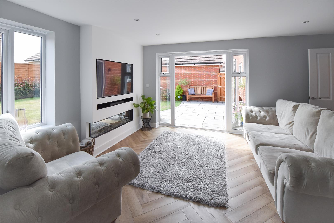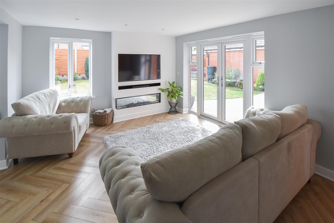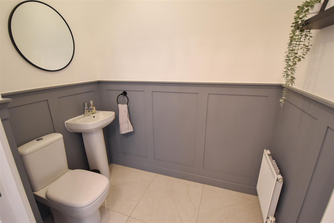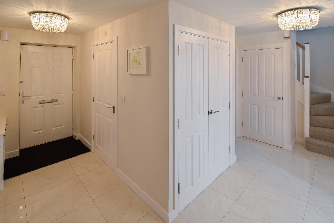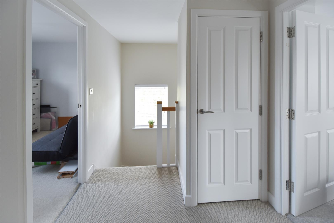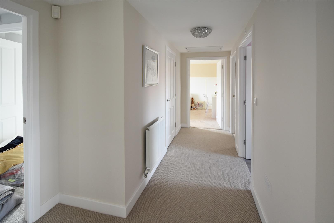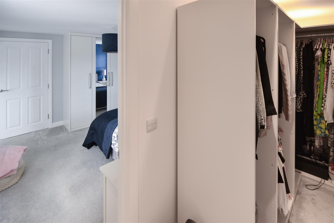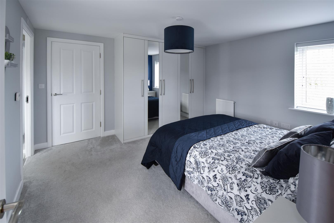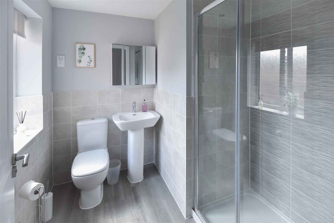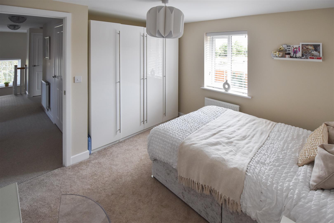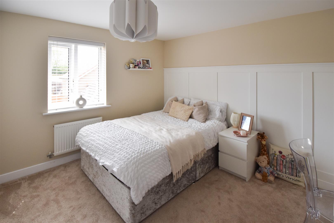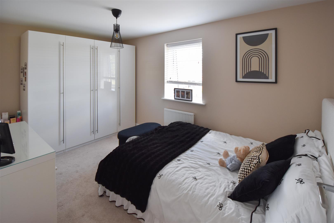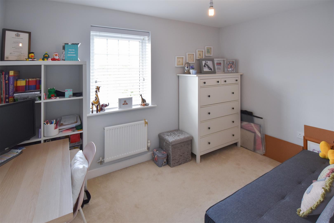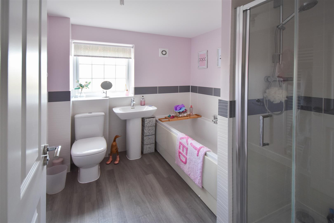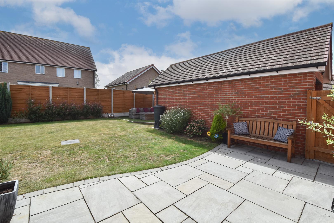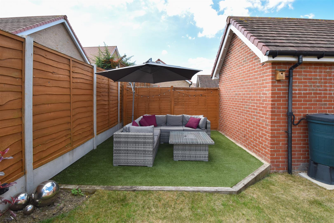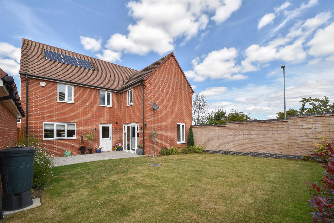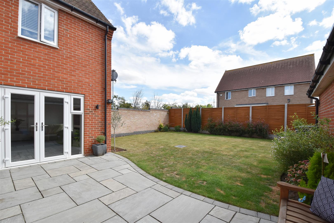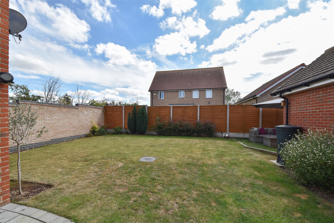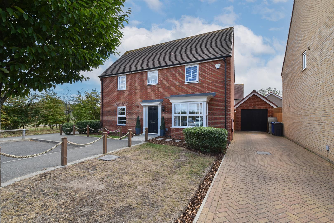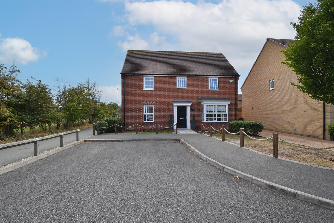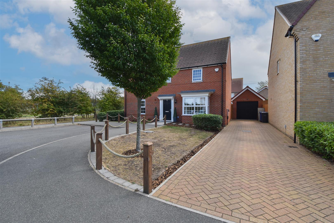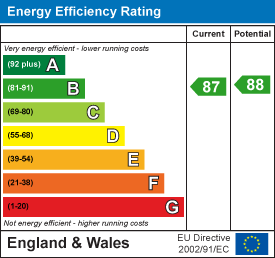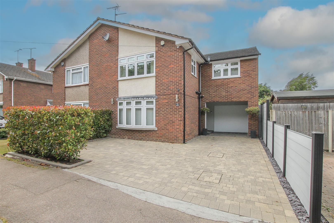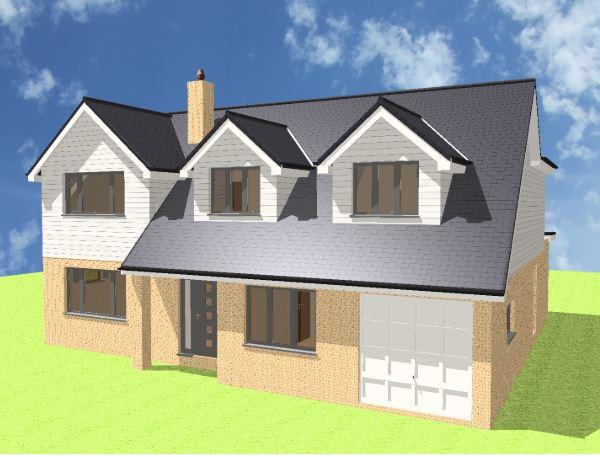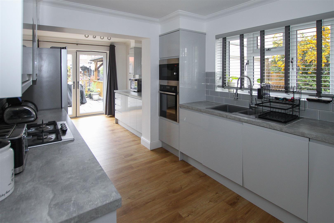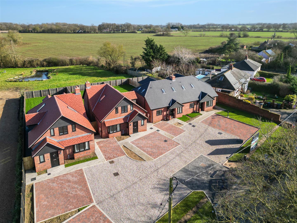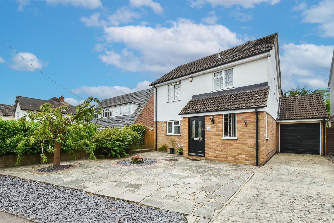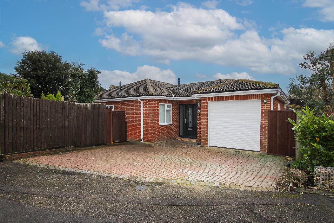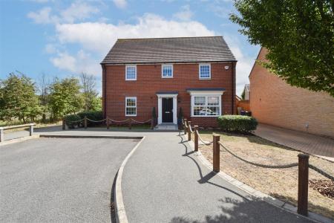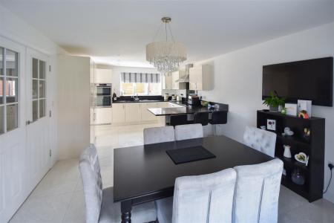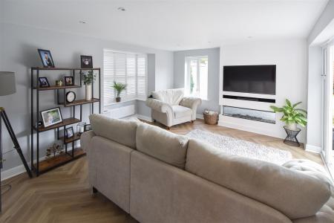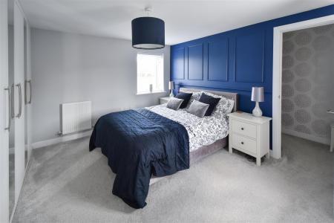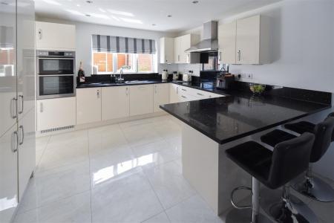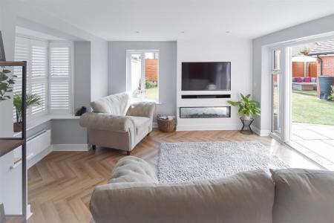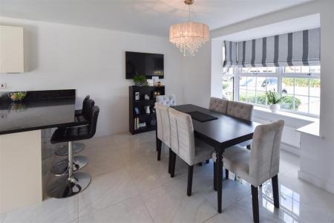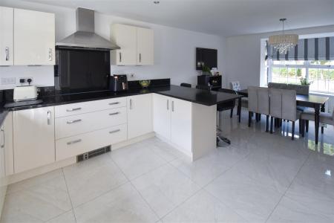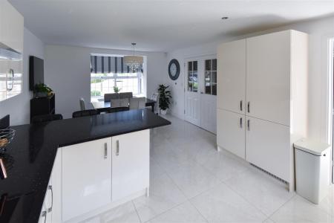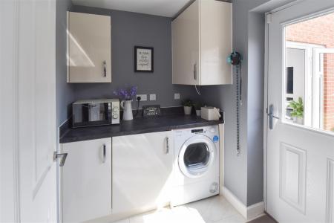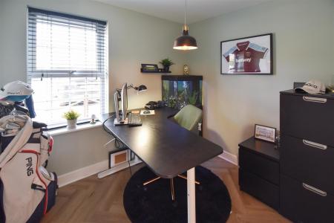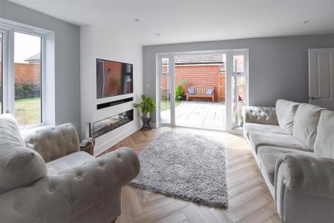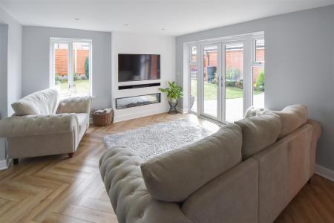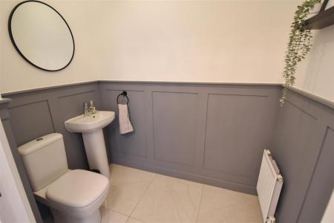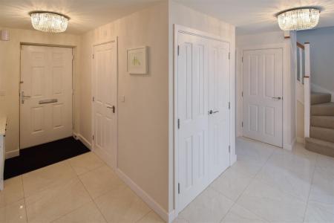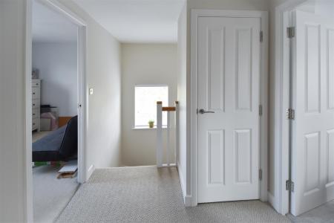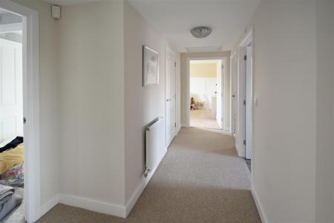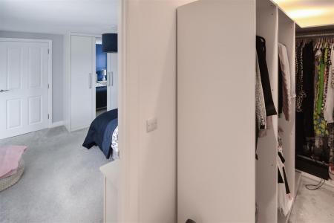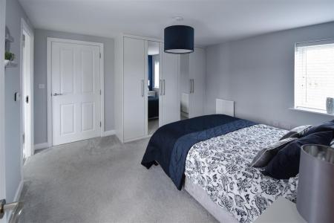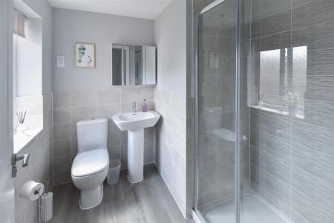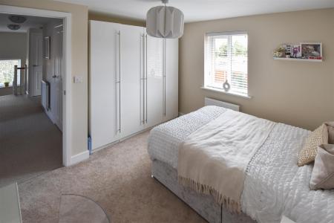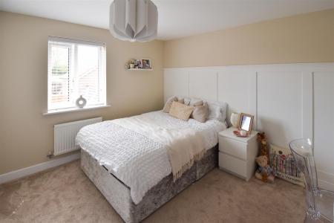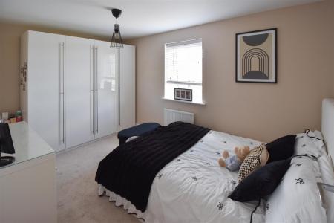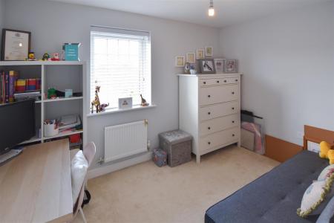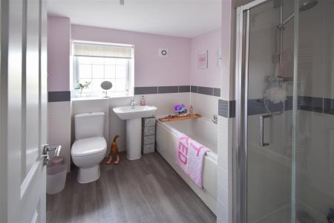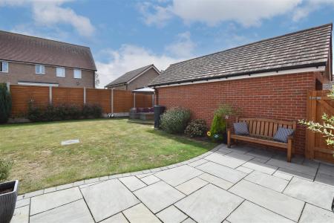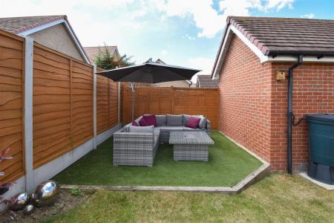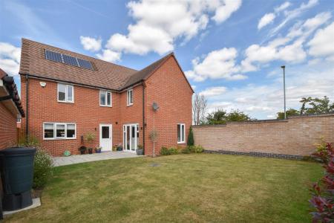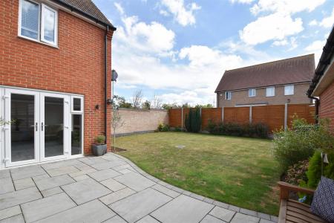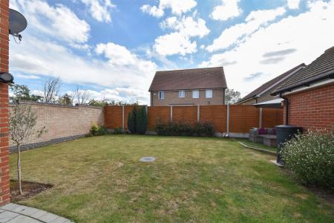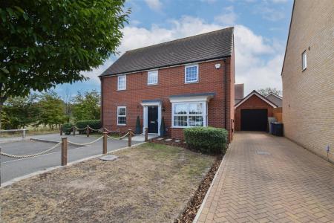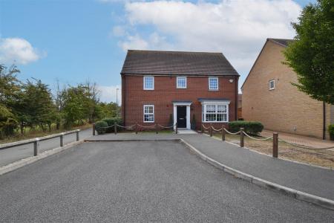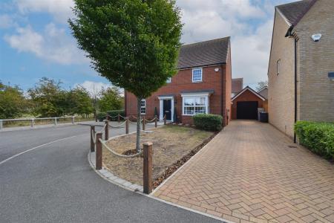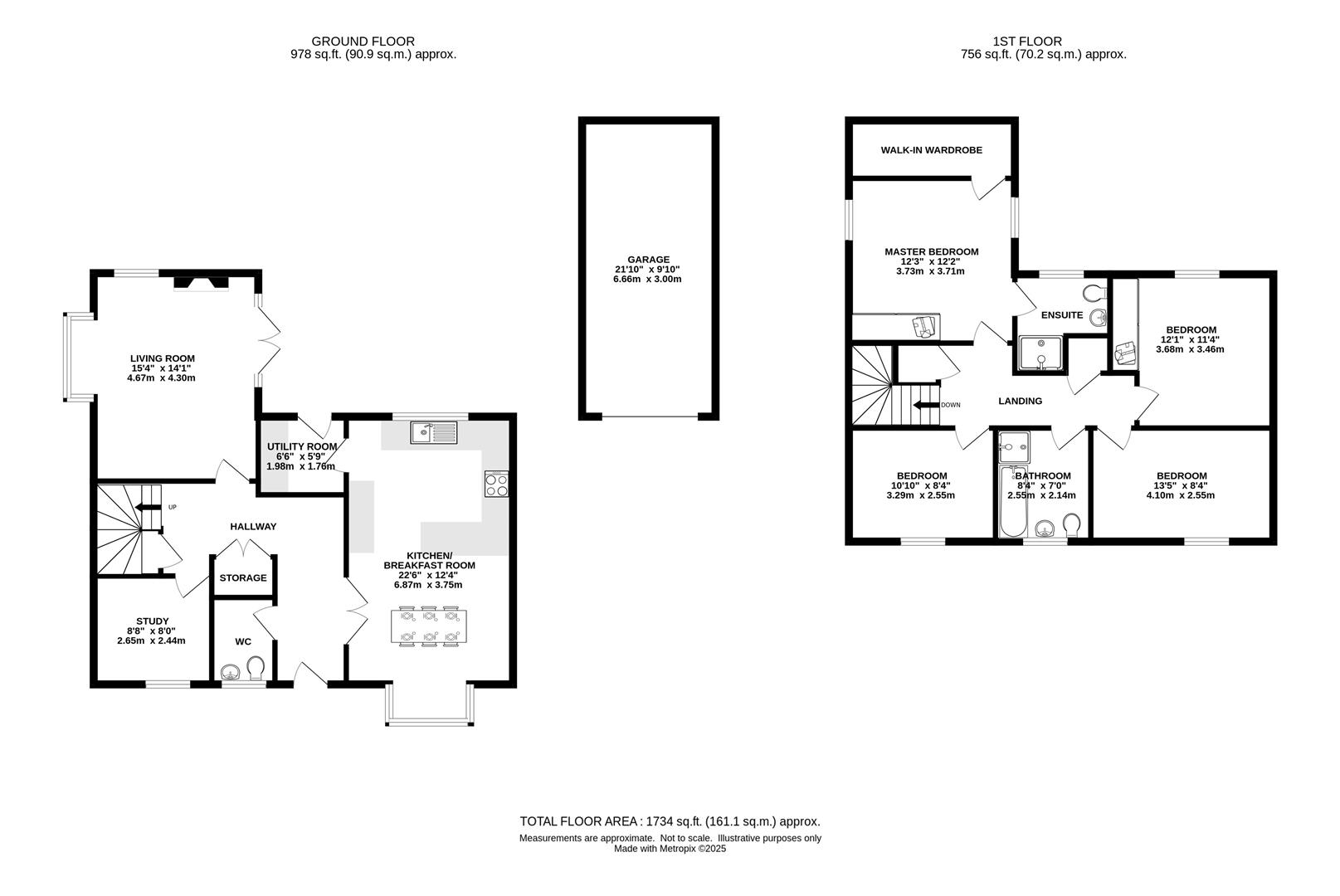- FOUR DOUBLE BEDROOMS
- SOUGHT-AFTER MAPLE PARK AREA
- BUILT IN 2017 - REMAINING NHBC WARRANTY
- 1734 SQ.FT OF ACCOMMODATION
- WALKING DISTANCE TO ST. CLERE'S SCHOOL
- EXCELLENT TRANSPORT LINKS
- KITCHEN / BREAKFAST ROOM & SEPARATE UTILITY
- EXCELLENT OFF STREET PARKING & DETACHED GARAGE
4 Bedroom Detached House for sale in Stanford-Le-Hope
Having been built in 2017 by the reputable David Wilson Homes and with remaining NHBC building warranty we are delighted to bring to market this beautifully maintained detached, four DOUBLE bedroom family home. The property is located on the sought-after 'Maple Park' area and sits on spacious corner plot with a pleasant outlook across St. Clere's playing fields to the side. St Clere's School has an excellent reputation and is within a short walk of this lovely home, in addition, there are excellent road and rail links with easy access to the A13 / M25 and train services into London via Stanford-Le-Hope railway station. A well-kept, landscaped garden is located at the rear, and there is excellent parking provided by way of your own private driveway which leads to a detached garage. Offering over 1700 sq.ft of well-balanced accommodation, we would urge interested parties to view at their earliest convenience!!
Entering the front door which sits centrally at the front of this impressive family home, you find yourself in a spacious L-shaped hallway with polished tiled flooring, double storage cupboard and stairs which rise to the first floor. There is a ground floor cloakroom which has half height panelled wall and is fitted with a white suite. Double, glazed doors from the hallway give access into a large kitchen / breakfast room with square bay window to the front and window to the rear overlooking the garden. Fitted in modern, gloss, wall and base units with quartz work surface over you are provided with ample storage space. There is also a peninsular breakfast bar which has seating to one side, plus further space for a family sized table and chairs. Integrated appliances include, double oven, hob with extractor above, dishwasher and fridge freezer. Further space for storage and appliances can be found in a separate utility off the kitchen, which also has access into the rear garden. Viewers interested about space to work from home, will be pleased to know that there is a spacious study away from the main living area of the house, providing a quiet space in which to work. Finishing the accommodation on this level is a wonderful living room, with a triple aspect filling this room with natural lighting. French doors give direct access onto the patio. There is a contemporary style fireplace with inset space above for a TV.
Rising to the first floor a spacious landing provides doors to all main rooms, and there is a handy airing/storage cupboard. The property has four DOUBLE bedrooms, either with fitted or space for freestanding furniture. The master bedroom is a particularly nice room with excellent storage via fitted wardrobes to one wall, plus a walk-in wardrobe with hanging and shelving and having access to a spacious en-suite shower room. Finally, there is a spacious four-piece family bathroom with panelled bath, separate shower cubicle, wash hand basin and w.c.
Externally, to the rear of the property you have a well-maintained landscaped garden with neat lawn and well stocked flower beds. There is a patio area to the immediate rear of the property and a further seating area located at the back of the garage. There is plenty of off-street parking with your own block paved driveway which leads to a detached garage and there is an EV charging point at the side of the house. Pedestrian access to the side gives you convenient access into the rear garden.
Spacious Entrance Hall - Stairs rising to the first floor. Double storage cupboard.
Ground Floor Wc - Half height panelled walls. Modern wash hand basin and w.c.
Study - 2.64m x 2.44m (8'8 x 8) - Window to front aspect.
Kitchen / Breakfast Room - 6.86m x 3.76m (22'6 x 12'4) - Bay window to front aspect. Window to rear overlooking the garden. Modern, gloss wall and base units with quartz work surface over providing ample storage. Peninsular breakfast bar with seating to one side. Integrated double oven, hob with extractor above, dishwasher and fridge / freezer. Polish tiled flooring with underfloor heating. Door into :
Utility Room - 1.98m'x 1.75m (6'6'x 5'9) - Door into the garden. Wall and base units and space for washing machine.
Living Room - 4.67m x 4.29m (15'4 x 14'1) - Triple aspect with bay window to side, further window to rear and French doors opening onto the garden and patio. Contemporary fireplace and inset space for TV above.
First Floor Landing - Doors to all room. Airing / storage cupboard.
Master Bedroom - 3.73m x 3.71m (12'3 x 12'2) - Double aspect with windows to each side. Fitted wardrobes plus a walk-in wardrobe.
Spacious Walk-In Wardrobe - With hanging and shelving.
En-Suite Shower Room - Stylish en-suite with shower cubicle, wash hand basin and w.c.
Bedroom - 3.68m x 3.45m (12'1 x 11'4) - Window to rear aspect. Space for fitted or freestanding wardrobes.
Bedroom - 4.09m x 2.54m (13'5 x 8'4) - Window to front aspect. Space for fitted or freestanding wardrobes.
Bedroom - 3.30m x 2.54m (10'10 x 8'4) - Window to front aspect. Space for fitted or freestanding wardrobes.
Family Bathroom - Four piece bathroom with panelled bath, separate shower cubicle, wash hand basin and w.c.
Exterior - Rear Garden - Landscaped rear garden with neat lawn, flower beds to borders and a tidy patio providing a lovely space to sit and enjoy the garden. Further seating area to the rear of the garage with artificial lawn. Side access through to the front.
Detached Garage - 6.65m x 3.00m (21'10 x 9'10) -
Exterior - Front Garden - Block paved driveway leading to garage and providing ample off street parking. Remainder laid to lawn.
Agents Note - Fee Disclosure - As part of the service we offer we may recommend ancillary services to you which we believe may help you with your property transaction. We wish to make you aware, that should you decide to use these services we will receive a referral fee. For full and detailed information please visit 'terms and conditions' on our website www.keithashton.co.uk
Property Ref: 59223_34111260
Similar Properties
4 Bedroom Semi-Detached House | Guide Price £650,000
In the ever popular turning of 'Glovers Field', in the semi-rural village of Kelvedon Hatch is this well-presented, four...
Hook End Road, Hook End, Brentwood
4 Bedroom Detached House | Guide Price £650,000
Situated in the centre of Hook End is this detached chalet style home which comes to the market with full planning permi...
Church Lane, Doddinghurst, Brentwood
3 Bedroom Detached Bungalow | Offers in excess of £650,000
***NO ONWARD CHAIN*** Set back from the road and sitting on a good-sized plot is this spacious, detached freehold bungal...
Banters Lane, Great Leighs, Chelmsford
4 Bedroom Detached House | Guide Price £659,999
Located in the heart of Great Leighs, Chelmsford and being situated in a stunning location surrounded by fields and beau...
Stocksfield, Kelvedon Hatch, Brentwood
5 Bedroom Detached House | Guide Price £665,000
Benefitting from a double storey extension to the rear, we are delighted to bring to market this FIVE bedroom, two recep...
Jericho Place, Blackmore, Ingatestone
3 Bedroom Detached Bungalow | Guide Price £670,000
Offered for sale is this three, double bedroom, detached bungalow situated in a quiet cul-de-sac in the heart of Blackmo...

Keith Ashton Estates - Village Office (Kelvedon Hatch)
38 Blackmore Road, Kelvedon Hatch, Essex, CM15 0AT
How much is your home worth?
Use our short form to request a valuation of your property.
Request a Valuation
