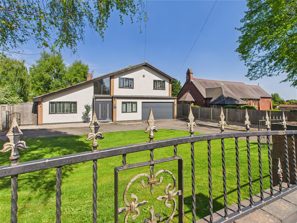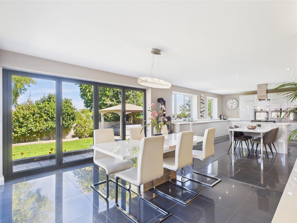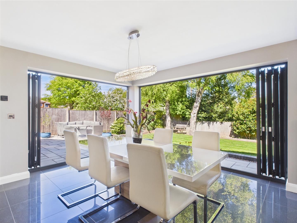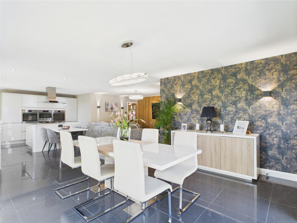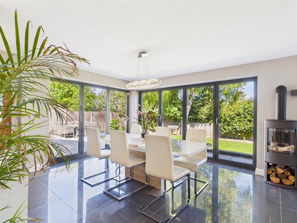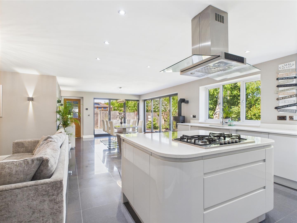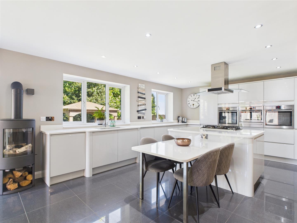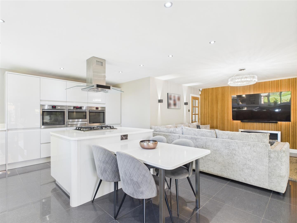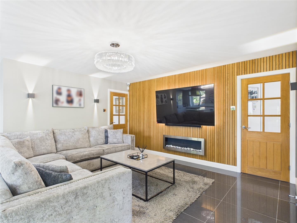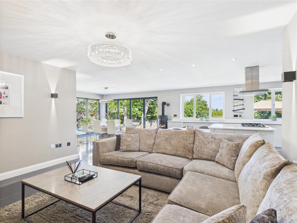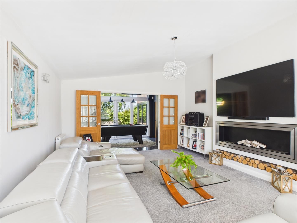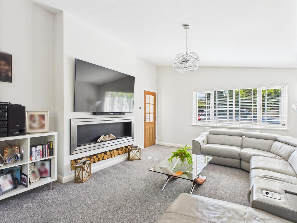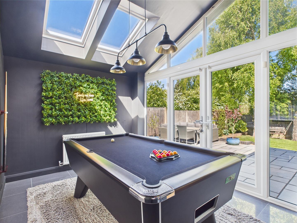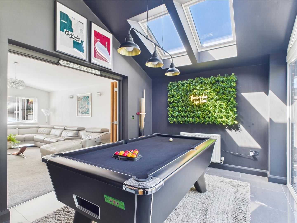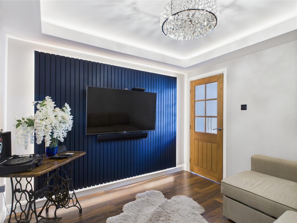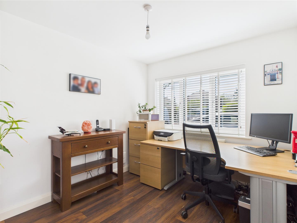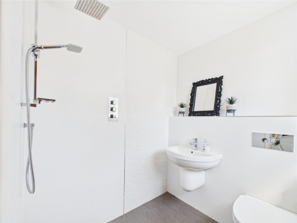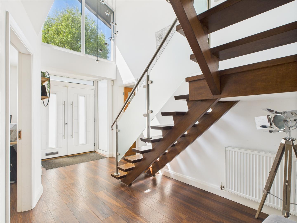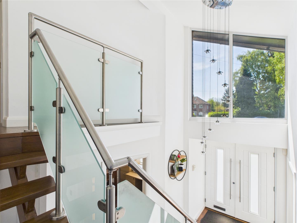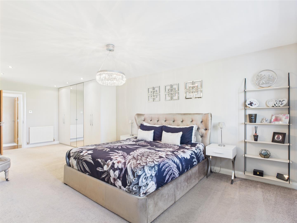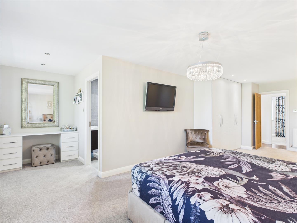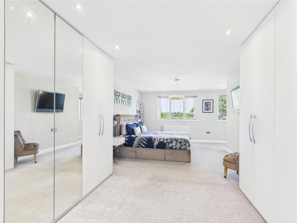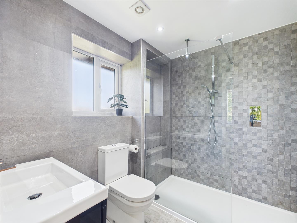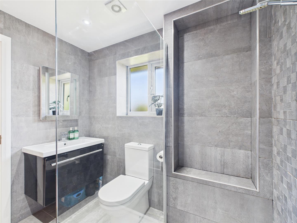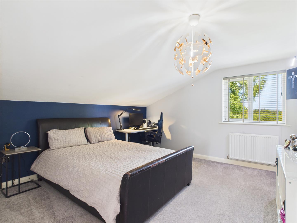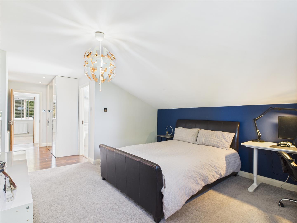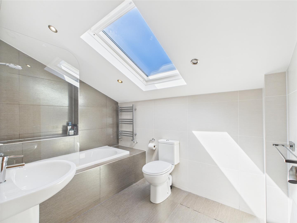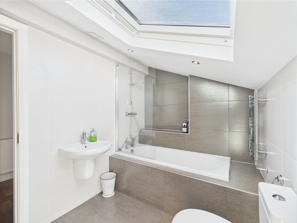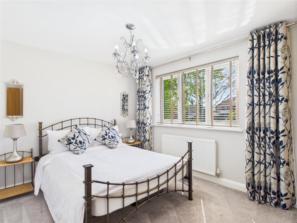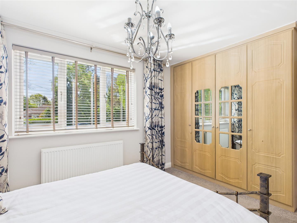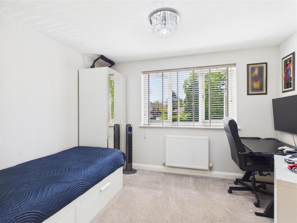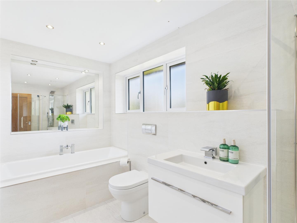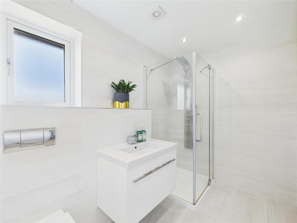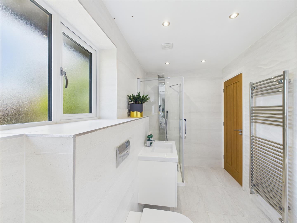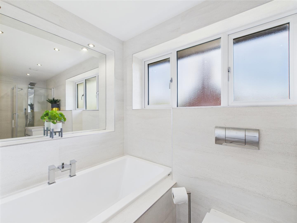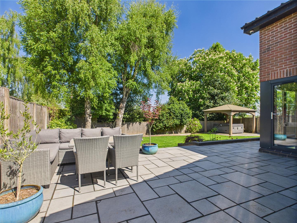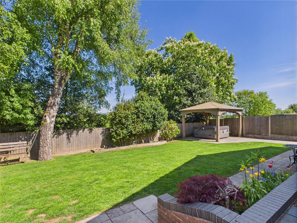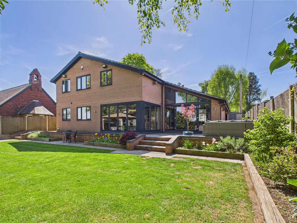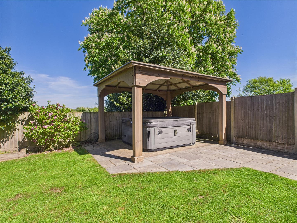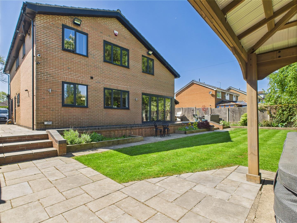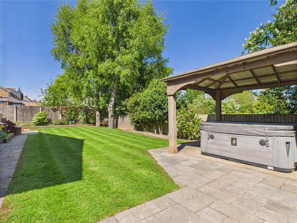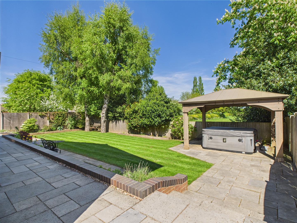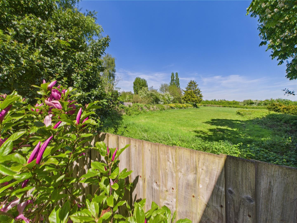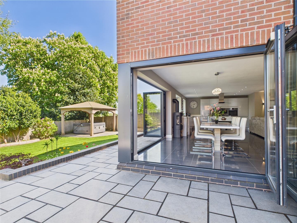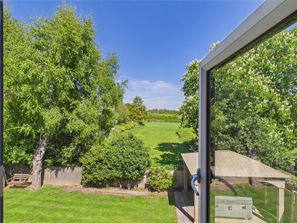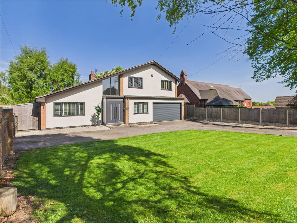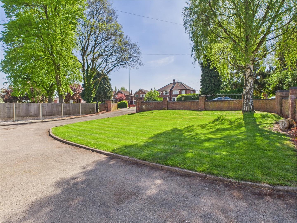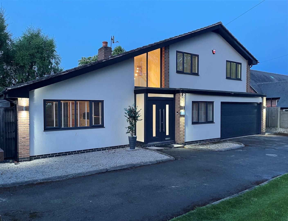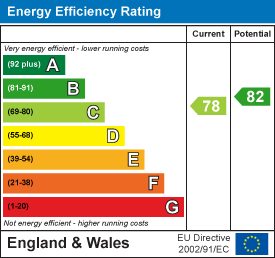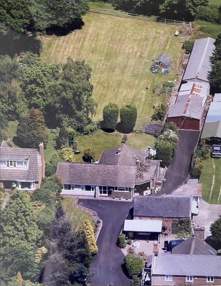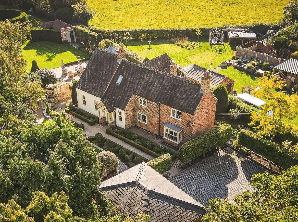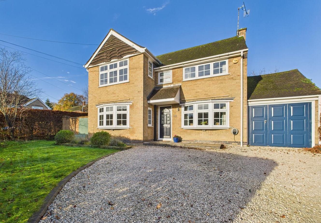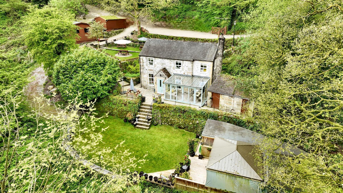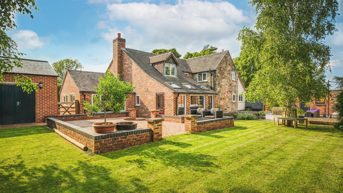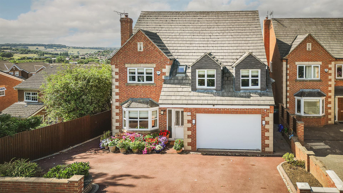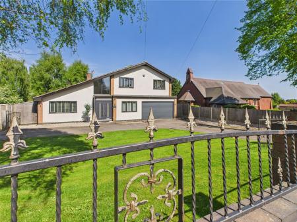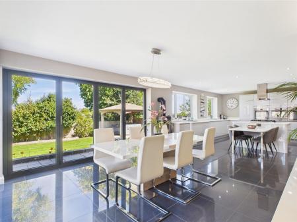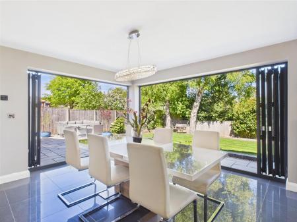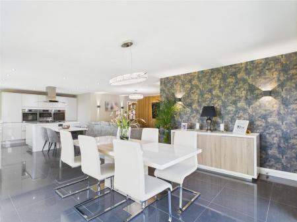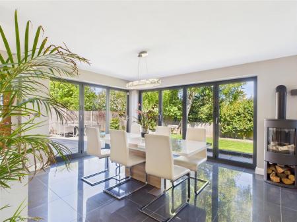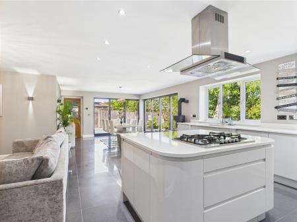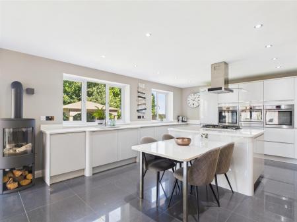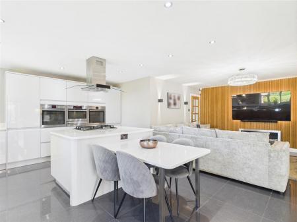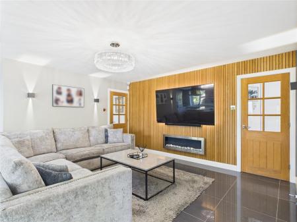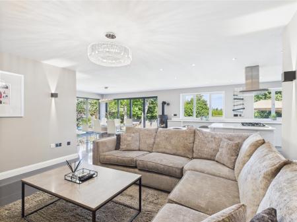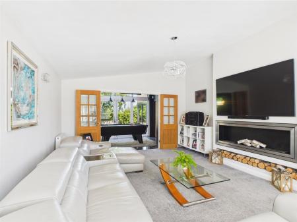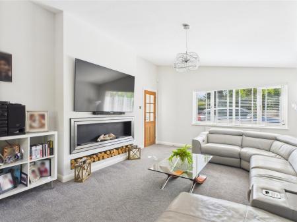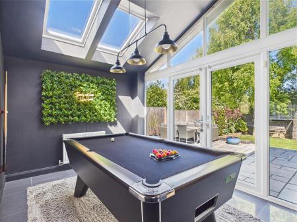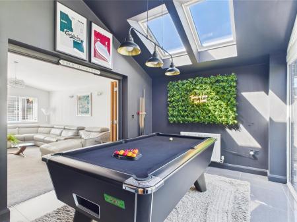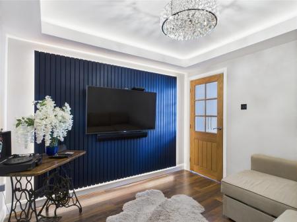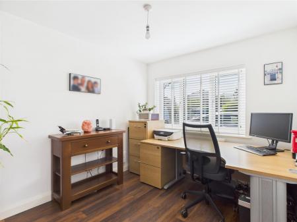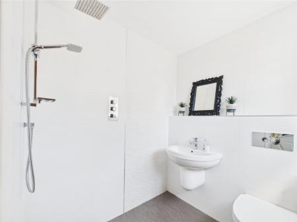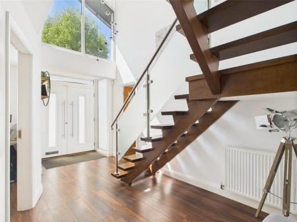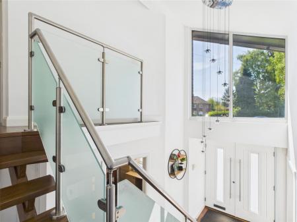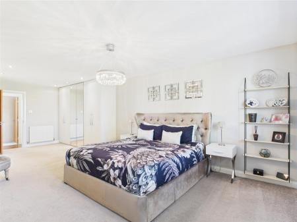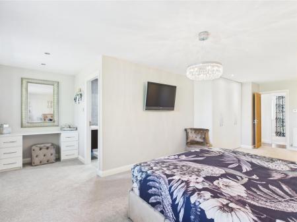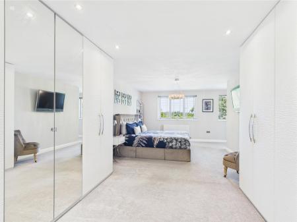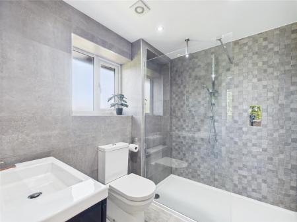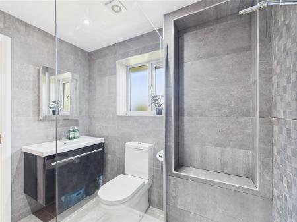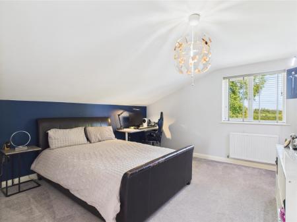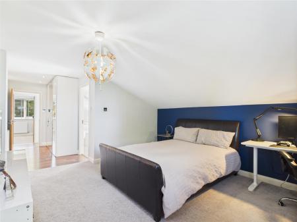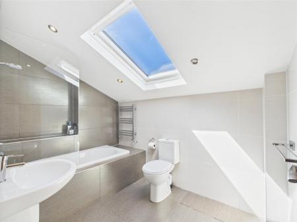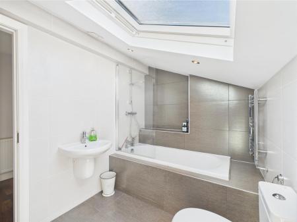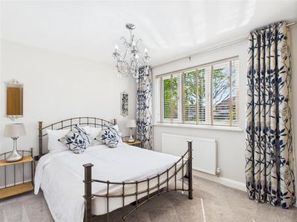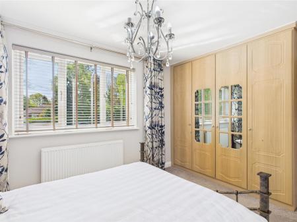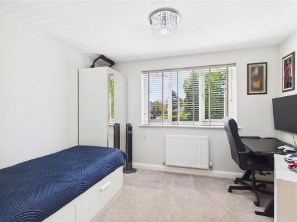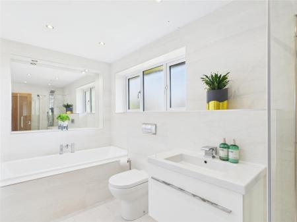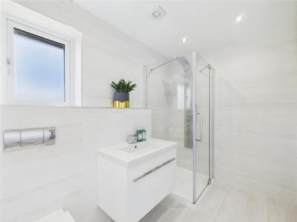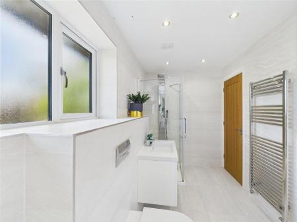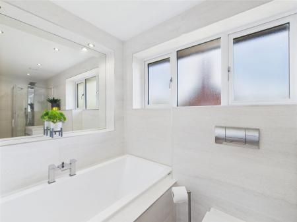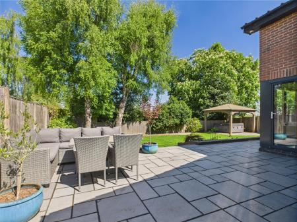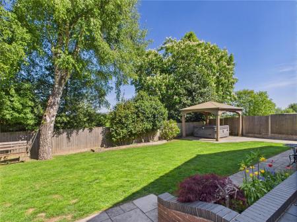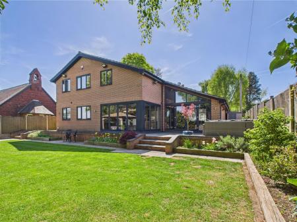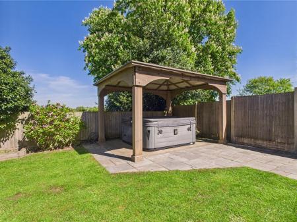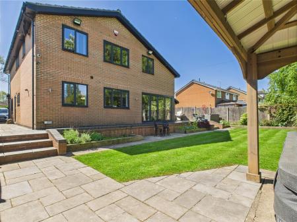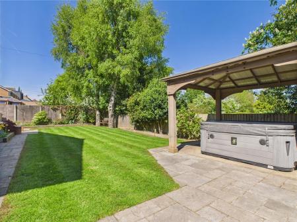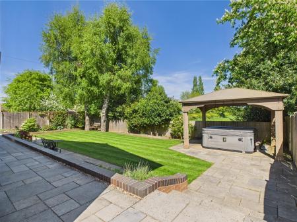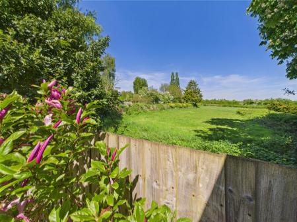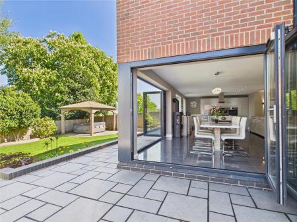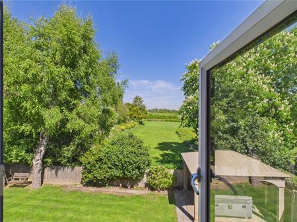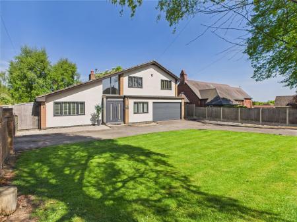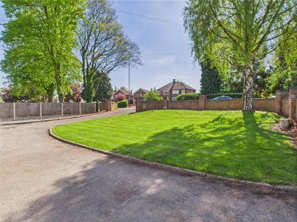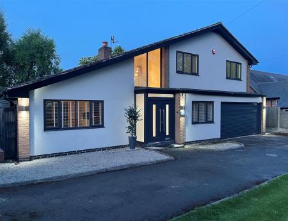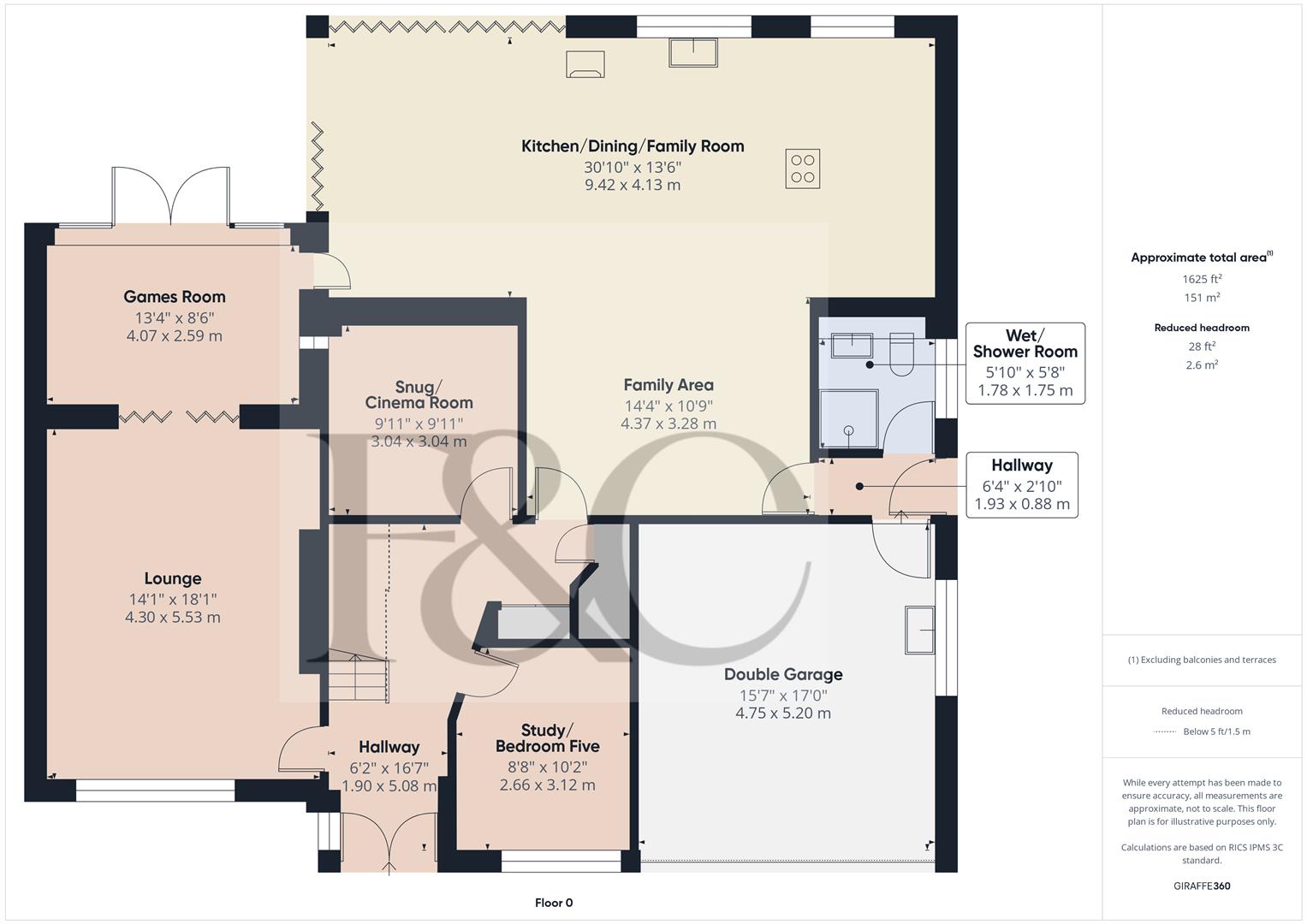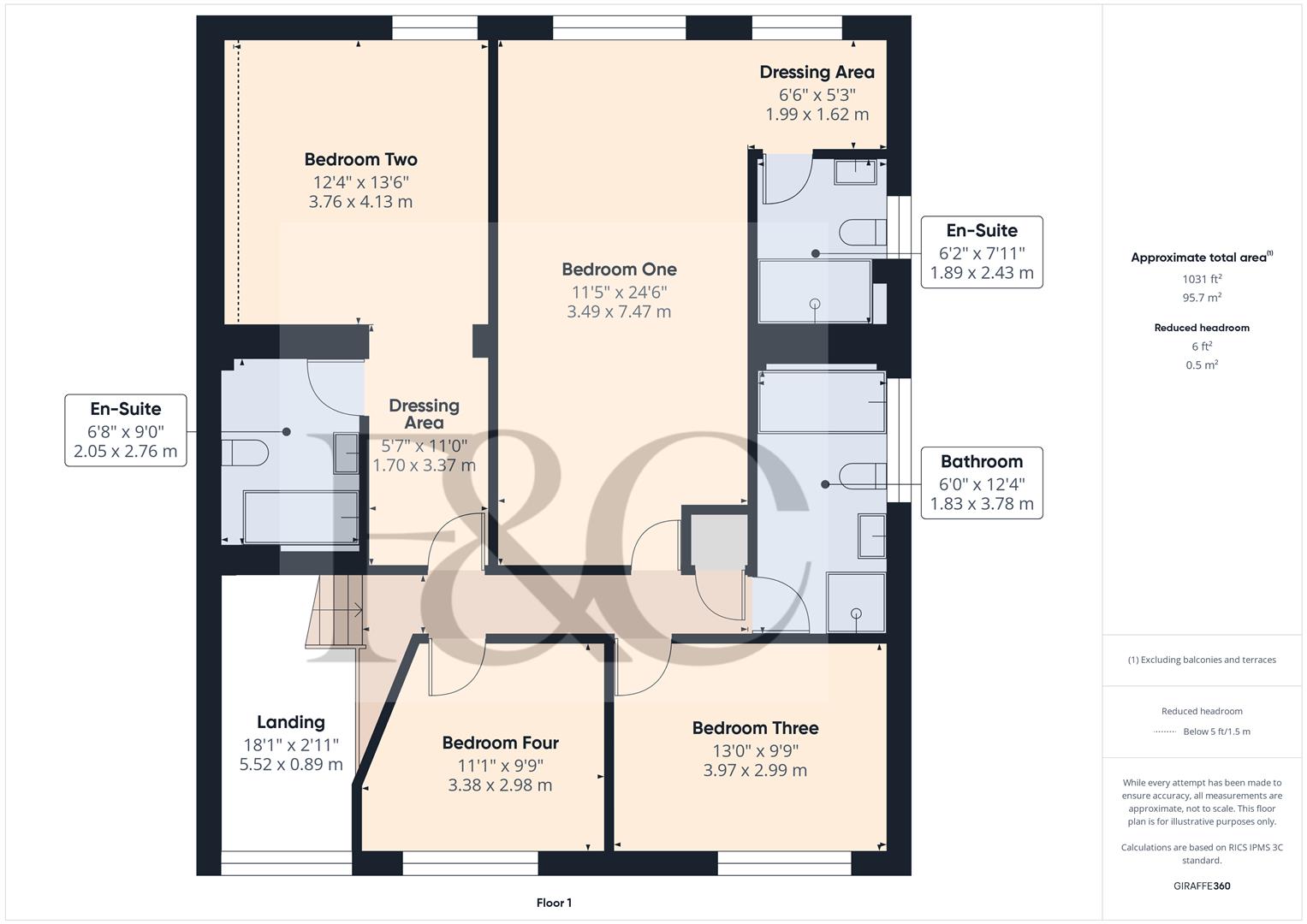- Stylish Family Detached Home - Must Be Seen !
- Overlooking Open Fields & Countryside - Delightful Walks
- Lounge, Games Room, Snug/Cinema Room
- Superb Living Kitchen/Dining/Family Room with Bi Folding Doors
- Five Bedrooms (Study/Bedroom Five) & Four Bathrooms
- Private Landscaped Gardens - Bespoke Pergola with Hot Tub
- Large Driveway Providing Several Car Standing Spaces
- Double Garage with Utility Area & Electric Door
- No Chain Involved
- Viewing is Absolutely Essential
5 Bedroom Detached House for sale in Stanley Common Ilkeston
This stylish detached family home is a true gem that must be seen to be appreciated. The property offers a perfect blend of space, comfort, and modern living.
The accommodation offers three reception rooms, including a welcoming lounge, a vibrant games room, and a snug that doubles as a cinema room, providing ample space for relaxation and entertainment.
The heart of the home is undoubtedly the superb living kitchen/dining/family room, which features bi-folding doors that seamlessly connect the indoor space with the outdoor garden, creating an ideal setting for family gatherings and summer barbecues.
This residence boasts five bedrooms including a versatile study that can easily serve as a fifth bedroom and four bathrooms.
The garden has been designed for low maintenance with a large, raised patio/terrace area providing a pleasant sitting out and entertaining space. A level lawned garden which is ideal for young children complemented by well-stocked flower beds with sleepers, tree and fencing.
The property is complemented by a large driveway along with a double garage, offering both practicality and security.
The Location - Located in the popular village of Stanley Common with useful local amenities and providing ease of access into surrounding the surrounding towns of Heanor and Ilkeston as well as Derby city centre just 7 miles away. There are many beautiful countryside walks, local schooling, popular public houses, cafes and golf clubs all within easy reach. Morley Hayes Golf Course 1.5 miles, Horsley Lodge Golf Course 2 miles and Breadsall Priory Golf Course 3 miles.
Accommodation -
Ground Floor -
Entrance Hall - 5.08 x 1.90 (16'7" x 6'2") - With double opening entrance doors, built-in double coats/shoe cupboard, additional built-in cupboard with oak veneer door with chrome fittings, wood flooring, featured vaulted ceilings with chandelier, radiator, attractive split-level staircase with glass balustrade with chrome hand rail leading to first floor and spotlights.
Lounge - 5.53 x 4.30 (18'1" x 14'1" ) - With featured character ceiling, two radiators, inset fireplace, internal bi folding doors opening into games room and double glazed window with fitted blind.
Games Room - 4.07 x 2.59 (13'4" x 8'5") - With tile flooring, radiator, two double glazed skylight windows, internal bi folding doors opening into lounge, half glazed door giving access to superb living kitchen/family room and double glazed doors opening onto sun patio and private rear garden.
Snug/Cinema Room - 3.04 x 3.04 (9'11" x 9'11") - With wood flooring, illuminated ceiling and illuminated media bordered wall, internal double glazed window, radiator and half glazed internal door.
Study/Bedroom Five - 3.12 x 2.66 (10'2" x 8'8") - With wood flooring, radiator and double glazed window with fitted blind.
Living Kitchen/Dining/Family Room - 9.42 x 4.13 (30'10" x 13'6") -
Family Area - With tile flooring with underfloor heating, illuminated media wall with wall mounted fire and open space leading to dining and kitchen area.
Dining Area - With tile flooring with underfloor heating, two featured double glazed bi folding doors opening onto sun patio and private rear garden and open space leading to kitchen area and family area.
Kitchen Area - With double inset stainless steel sink unit with chrome mixer tap, wall and base fitted units with attractive matching quartz worktops, fitted kitchen island again with matching quartz worktop and incorporating a five ring gas hob with extractor hood over, the kitchen island also completes with a matching quartz tabletop, two built-in electric fan assisted ovens, built-in combination microwave oven with warming plate drawer underneath, matching tile flooring with underfloor heating, integrated fridge/freezer, integrated dishwasher, spotlights to ceiling, open space leading to dining area and family area, two double glazed windows overlooking private rear garden both having matching quartz sills and featured log burning stove.
Side Entrance Hall - 1.93 x 0.88 (6'3" x 2'10") - With side access door, door giving access to double garage and door giving access to wet/shower room.
Wet/Shower Room - 1.78 x 1.75 (5'10" x 5'8") - With chrome shower, fitted wash basin, low level WC, fully tiled walls, tile flooring, heated chrome towel rail/radiator, spotlights to ceiling and double glazed window.
First Floor Landing - With wood flooring, built-in storage cupboard with shelving, spotlights to ceiling, illuminated display alcove with glass shelving, featured triangular shaped double glazed window to front and access to roof space.
Bedroom One - 7.47 x 3.49 (24'6" x 11'5" ) - With a good range of fitted wardrobes, spotlights to ceiling, two radiators, countryside views to rear, dressing table area and two double glazed windows both having fitted blinds.
En-Suite - 2.76 x 2.05 (9'0" x 6'8") - With walk-in double shower with chrome fittings including shower, fitted wash basin with chrome fittings, low level WC, fully tiled walls with matching tile flooring, heated towel rail/radiator, spotlights to ceiling, extractor fan, illuminated wall mounted mirror and double glazed window.
Bedroom Two - 4.13 x 3.76 (13'6" x 12'4" ) - With radiator, countryside views to rear, open space leading to dressing room and double glazed window with fitted blind.
Dressing Room Area - 1.99 x 1.62 (6'6" x 5'3" ) - With wood flooring, wardrobes and radiator.
En-Suite Bathroom - 2.43 x 1.89 (7'11" x 6'2") - With bath with shower over with shower screen door, fitted wash basin, low level WC, fully tiled walls, tiled flooring, spotlights to ceiling, extractor fan, heated chrome towel rail/radiator and double glazed Velux style window.
Bedroom Three - 3.97 x 2.99 (13'0" x 9'9") - With fitted wardrobes, radiator and double glazed window with fitted blind.
Bedroom Four - 3.38 x 2.98 (11'1" x 9'9") - With radiator and double glazed window with fitted blind.
Family Bathroom - 3.78 x 1.83 (12'4" x 6'0") - With bath with chrome fittings, fitted wash basin with fitted base cupboard underneath, low level WC, separate shower cubicle with shower, fully tiled walls with matching tile flooring, heated chrome tower rail/radiator, spotlights to ceiling, extractor fan, large fitted mirror and double glazed window.
Front Garden - The property is set well-back behind a deep lawned fore-garden with brick retaining wall with wrought iron railings and gates.
Rear Garden - To the rear of the property is a private, enclosed garden backing onto open fields and countryside. The garden has been designed for low maintenance with a large, raised patio/terrace area providing a pleasant sitting out and entertaining space accessed from the attractive bi folding doors in the living kitchen/dining/family room. A level, lawned garden which is ideal for young children complemented by well-stocked flower beds with sleepers, tree and fencing. A bespoke pergola with hot tub (included in the sale at a successful sale price).
Large Driveway - A large tarmac driveway provides car standing spaces for several cars and provides an in and out system.
Double Garage - 5.20 x 4.75 (17'0" x 15'7") - With utility area, concrete floor, power, lighting, wall mounted Worcester boiler, single stainless steel sink unit with mixer tap, fitted worktop, fitted based cupboards, radiator, double glazed side window, plumbing for automatic washing machine, space for tumble dryer, integral door giving access to property and electric front door.
Council Tax Band F -
Property Ref: 10877_33866076
Similar Properties
Bullhurst Lane, Weston Underwood, Ashbourne
4 Bedroom Detached House | £650,000
ECCLESBOURNE SCHOOL CATCHMENT AREA - This detached house presents a unique opportunity for those seeking a blend of rura...
Laburnum Cottage, Horsley Village, Derby
3 Bedroom Detached House | Offers Over £650,000
BEST & FINAL OFFER BY WEDNESDAY 15th OCTOBER at 1pm - Welcome to Laburnum Cottage, a most desirable and immaculate detac...
Alfreton Road, Little Eaton, Derby
4 Bedroom Detached House | Offers in region of £635,000
ECCLESBOURNE SCHOOL CATCHMENT AREA - This highly appealing detached home offers a perfect blend of comfort and style. Th...
St. Johns Road, Matlock Bath, Matlock, Derbyshire
3 Bedroom Cottage | Offers in region of £695,000
Charming stone-built, three bedroom detached cottage set within approx. eight acres of woodland - Tea Room/Cafe Popular...
Stone Cottage, Cloves Hill, Morley, Derbyshire
4 Bedroom Detached House | Offers Over £699,950
Nestled in the charming hamlet of Morley, this beautiful detached house with double garage offers an exceptional living...
6 Bedroom Detached House | Offers in region of £699,950
This impressive four-storey detached family home offers a remarkable blend of space, comfort, and stunning views. Spanni...

Fletcher & Company (Duffield)
Duffield, Derbyshire, DE56 4GD
How much is your home worth?
Use our short form to request a valuation of your property.
Request a Valuation
