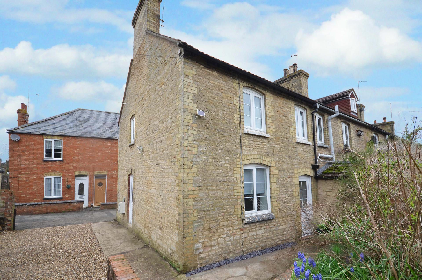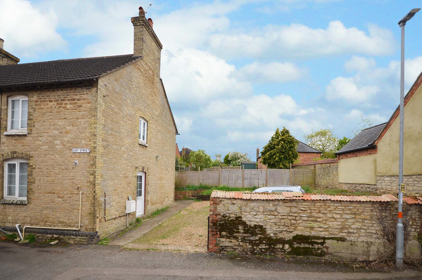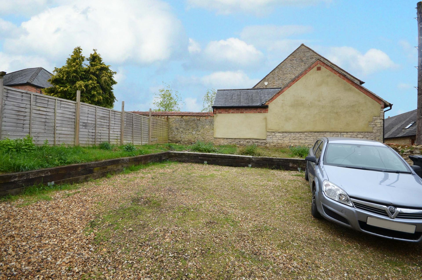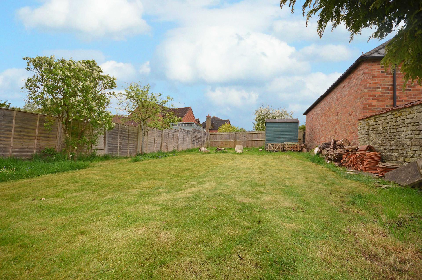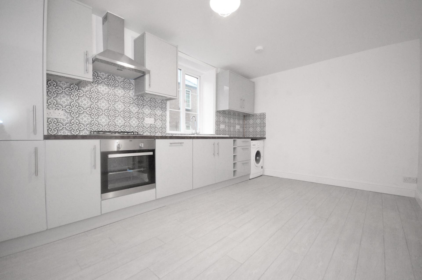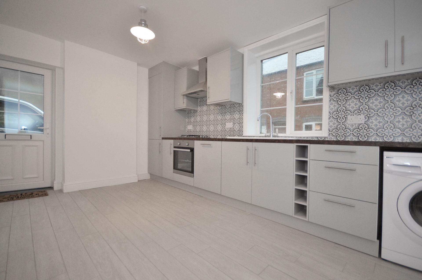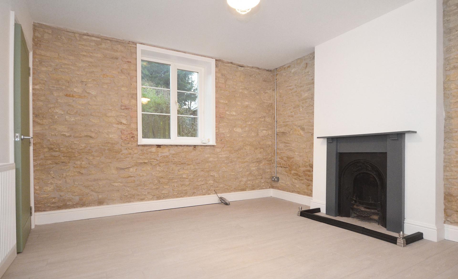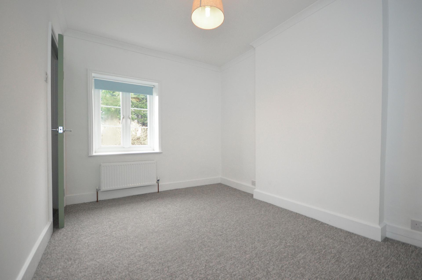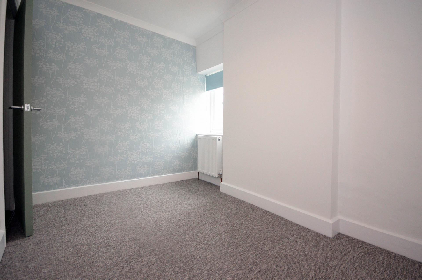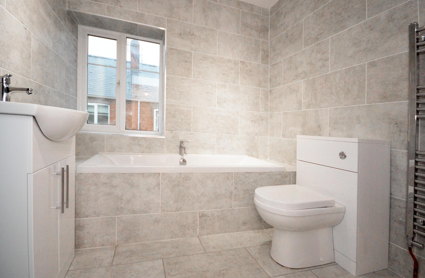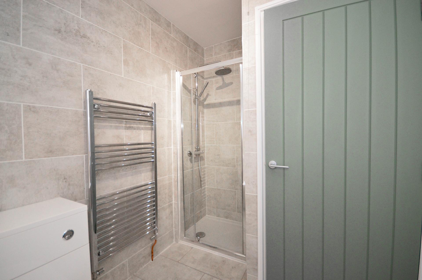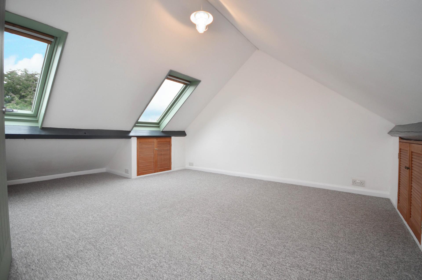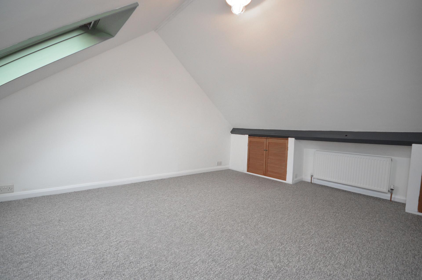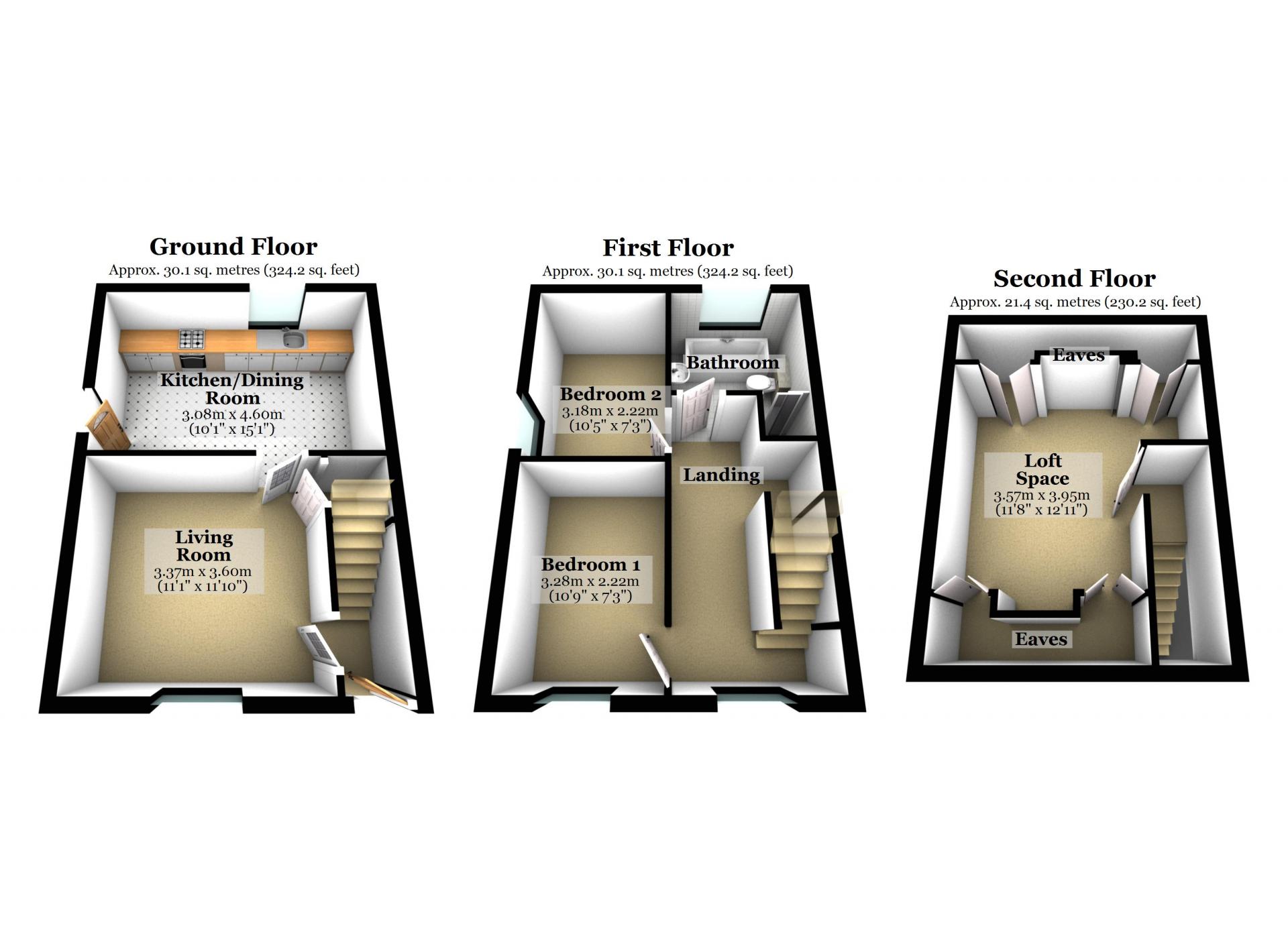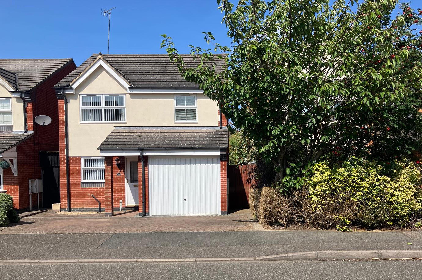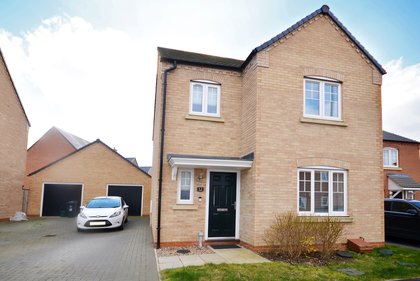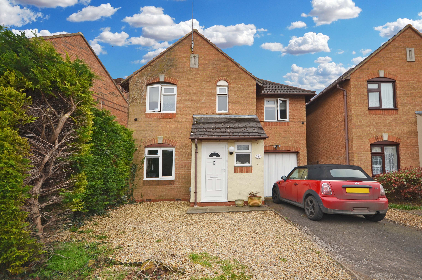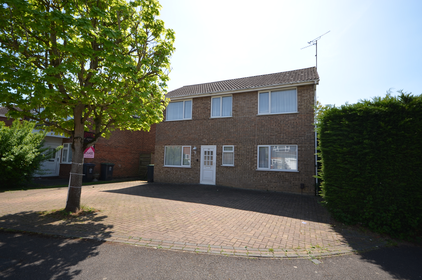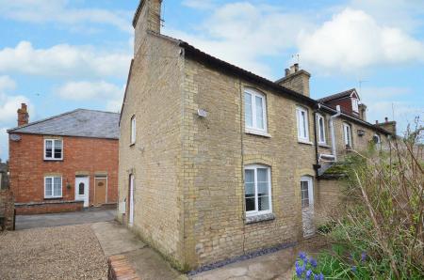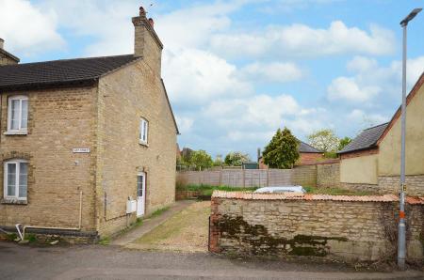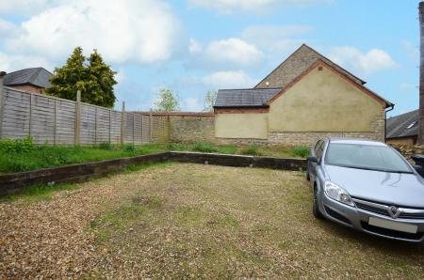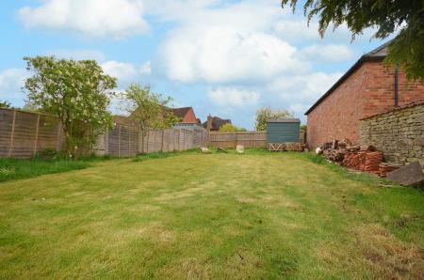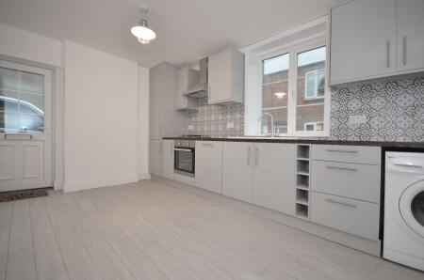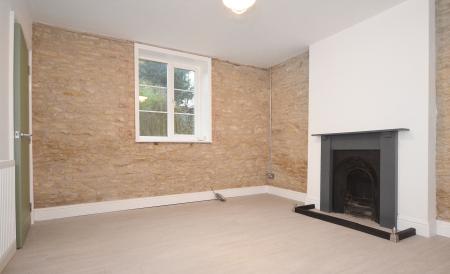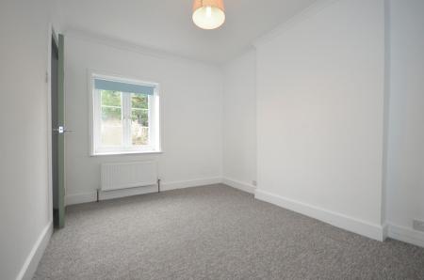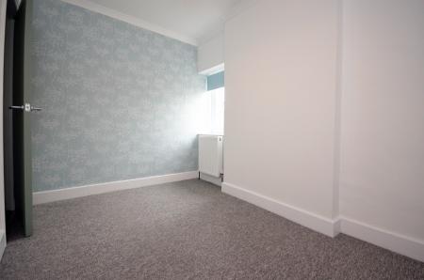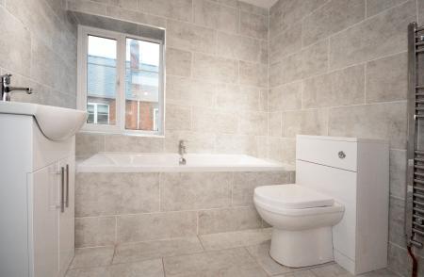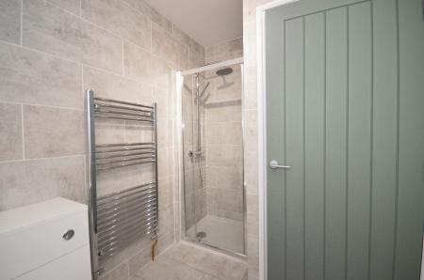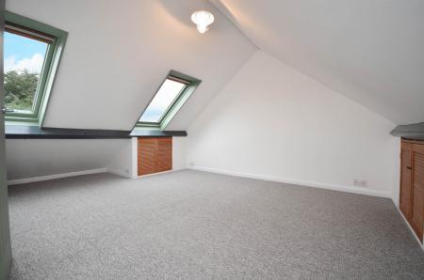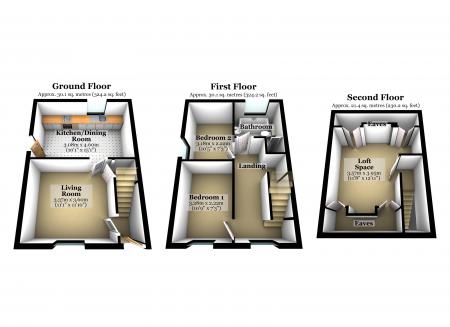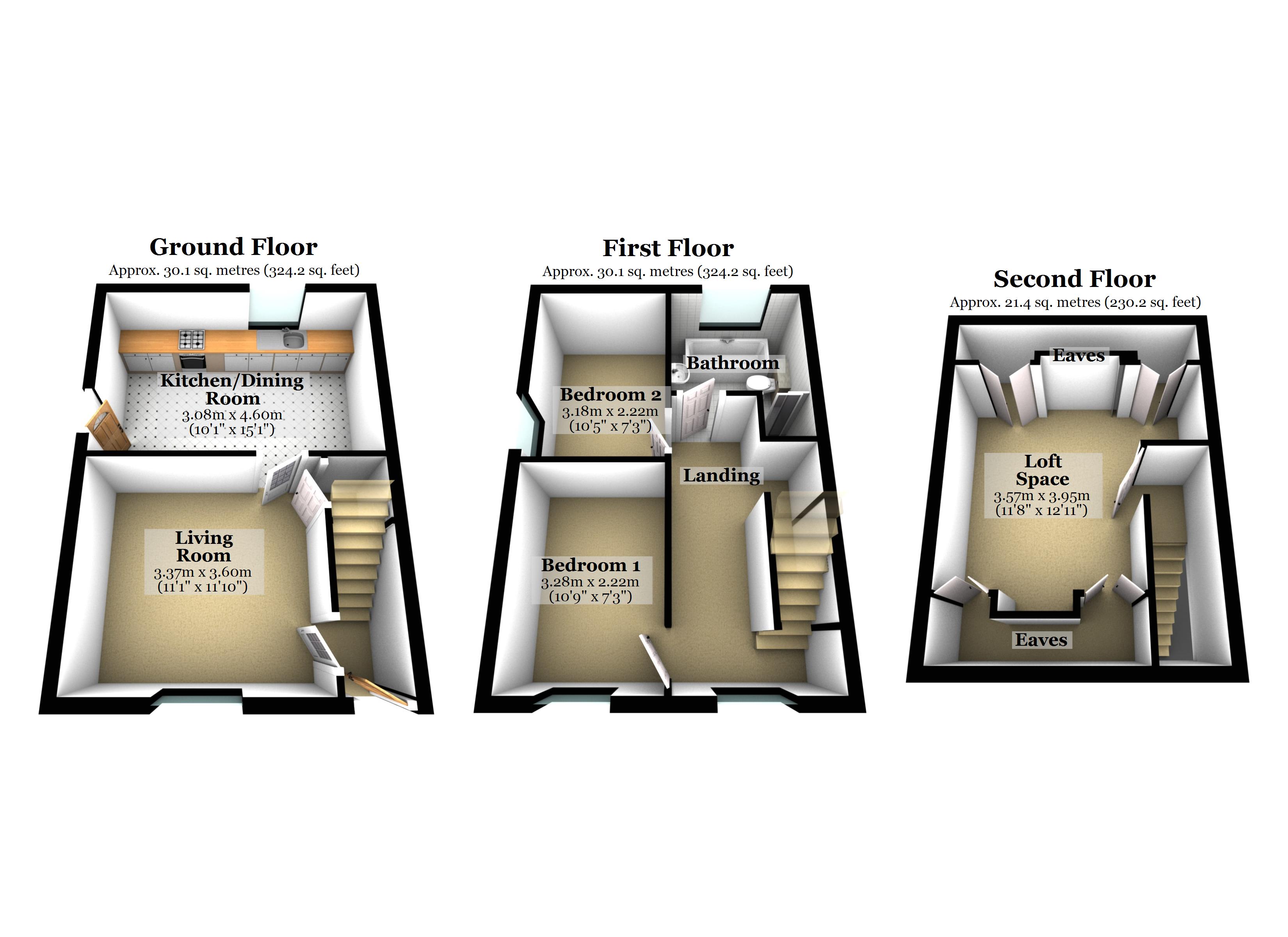- No onward chain
- Potential for development (subject to the necessary permissions)
- Parking for several cars
- Generous south-facing rear garden
- Kitchen/dining room with grey gloss kitchen units
- Living room with open fire and exposed stonewalling
- uPVC double glazing and gas radiator heating
- Two double bedrooms
- Spacious bathroom with bath and separate shower enclosure
- Within walking distance of Stanwick Lakes
2 Bedroom End of Terrace House for sale in Stanwick
***NO ONWARD CHAIN *** Magenta Estate Agents invite you to view this lovely period cottage with a charming, rural aesthetic. Modern fixtures and fittings blend perfectly with the more traditional features including exposed stone walls and a cast iron open fireplace. Step into the kitchen/dining room to discover grey gloss kitchen units with built-in appliances, living room with focal-point fireplace and useful understairs storage cupboard, rear lobby with stairs to the first-floor landing, two double bedrooms and superb bathroom with white gloss bathroom furniture, bath and separate shower enclosure. Outside is a good-sized, south-facing rear garden with lawn and patio, and a gravelled driveway providing off-street parking for several cars. And a peaceful location to boot! Please note: This property is currently tenanted and so, to protect the tenant's privacy, the internal photos used were taken by ourselves around 4 years ago prior to the property being rented out.
GROUND FLOOR
KITCHEN/DINING ROOM Enter the property to the side aspect into the homely kitchen which is fitted with a range of grey gloss wall and base units complemented by textured copper-effect laminate worktops, hard-wearing and water-resistant. Further comprising a ceramic sink and drainer unit with mixer tap, patterned splashback tiles, built-in electric oven and gas hob with chimney extractor hood above, space and plumbing for washing machine, built-in wine rack, space for tall fridge/freezer, grey oak-effect tiled floor, radiator and front-aspect window. A panelled door painted in a fresh shade of green gives access to the living room.
LIVING ROOM Characterful, cosy and inviting, the living room features exposed stone walling and a working open fireplace with cast iron fire and painted fire surround which makes for a captivating focal point and enhances the room’s ambiance. Additional benefits include a grey oak-effect tiled floor, useful understairs storage cupboard, radiator and rear-aspect window. A painted panelled door leads to:
REAR LOBBY Stairs rise to the first-floor landing and a uPVC door accesses the rear garden.
FIRST FLOOR
LANDING With ceiling coving, rear-aspect window, and stairs rising to the loft space. Painted panelled doors access the bedrooms and bathroom.
MASTER BEDROOM A lovely double bedroom with accent wallpapered wall, ceiling coving, radiator and rear-aspect window with pleasant view.
BEDROOM TWO Another double bedroom with accent wallpapered wall, ceiling coving, radiator and side-aspect window.
BATHROOM The bathroom is fitted with a range of white gloss bathroom furniture including a vanity basin unit and WC unit with back-to-wall toilet, built-in bath with side-fill mixer tap, and shower enclosure with ‘rainfall’ shower and separate hand shower; all complemented by grey wall and floor tiles which have the look of natural stone.
SECOND FLOOR
LOFT SPACE The two Velux roof windows afford the loft space ample natural light and there is plenty of storage within the eaves.
OUTSIDE
To the rear of the cottage is a good-sized, south-facing garden which is enclosed by a combination of wooden fencing, stone and brick walling. A lawn slopes gently upward to the top of the garden where there is a wooden shed. There is also a paved patio area ideal for sitting out with family and friends on a warm day. From the garden, steps lead down to a gravelled driveway providing off-street parking for several vehicles.
AGENT’S NOTE: We understand from the present vendors that numbers 3 and 5 East Street enjoy a pedestrian right of access over the pathway running to the rear of 1 East Street. We would advise prospective purchasers have their legal representative verify this information.
Also, as the property occupies a large plot there is the potential for development (subject to the necessary permissions).
EPC rating: C
Important Information
- This is a Freehold property.
- This Council Tax band for this property is: A
Property Ref: 4157608
Similar Properties
4 Bedroom Detached House | £290,000
*** NO ONWARD CHAIN *** Magenta Estate Agents present a much-improved home which enjoys a cul-de-sac location on a popul...
'Silverdale' Development, Raunds
4 Bedroom Townhouse | £290,000
Magenta Estate Agents present ‘The Sterling’ an attractive three-/four-bedroomed townhouse located on the sought-after '...
3 Bedroom Detached House | Asking Price £290,000
Magenta Estate Agents present a smart, three-bedroomed detached home located on a popular development on the outskirts o...
3 Bedroom Detached House | Offers Over £300,000
** NO ONWARD CHAIN ** Magenta Estate Agents present a smart, three-bedroomed detached family abode built by Messrs Bell...
4 Bedroom Detached House | £300,000
Magenta Estate Agents present a four-bedroomed detached home ideal for the growing family and located close to the recre...
4 Bedroom Detached House | Guide Price £300,000
Magenta Estate Agents present a four-bedroomed detached home which enjoys a cul-de-sac location and ample off-street par...

Magenta Estate Agents (Raunds)
12 The Square, Raunds, Northamptonshire, NN9 6HP
How much is your home worth?
Use our short form to request a valuation of your property.
Request a Valuation
