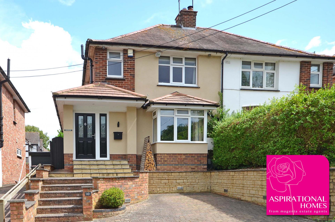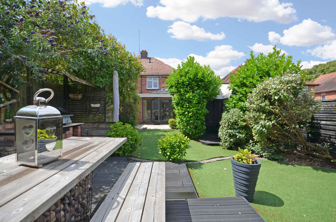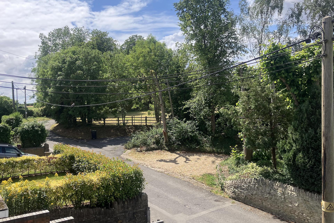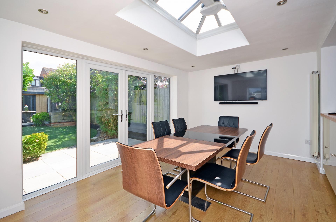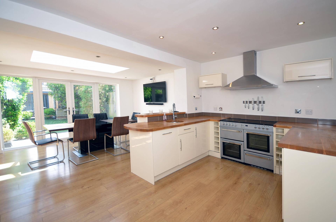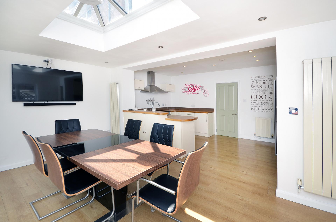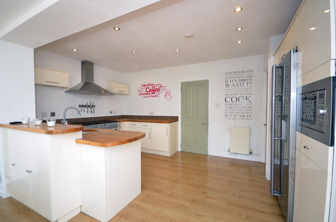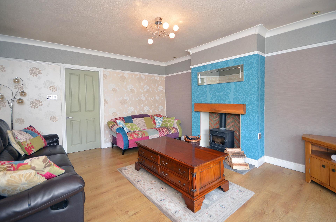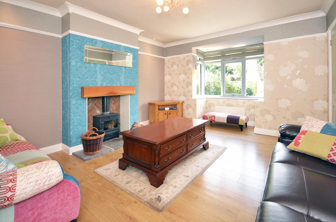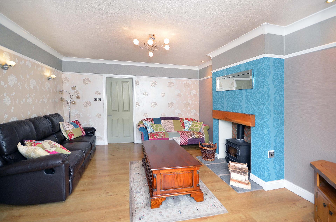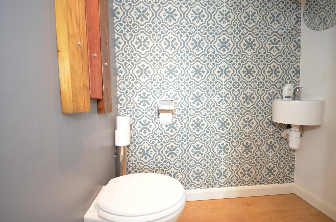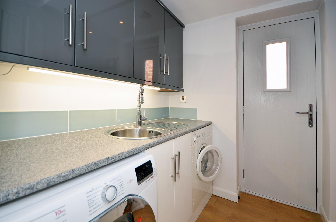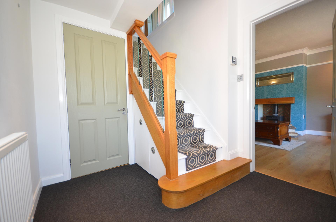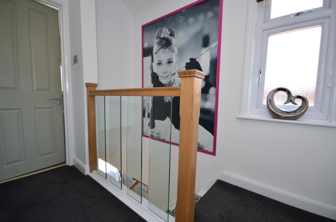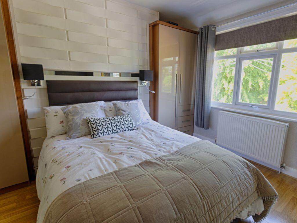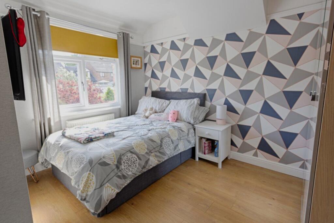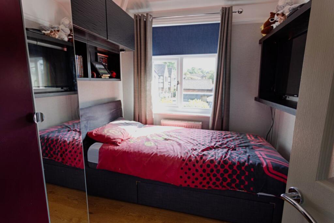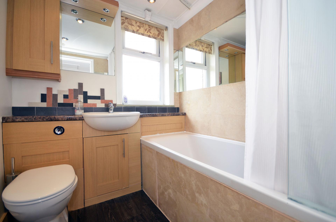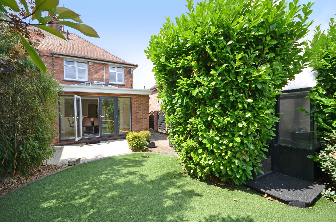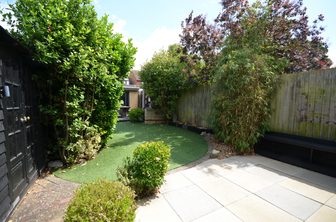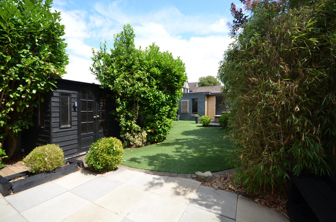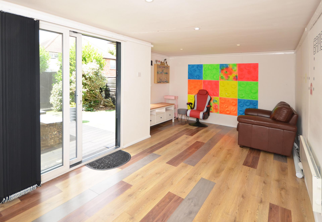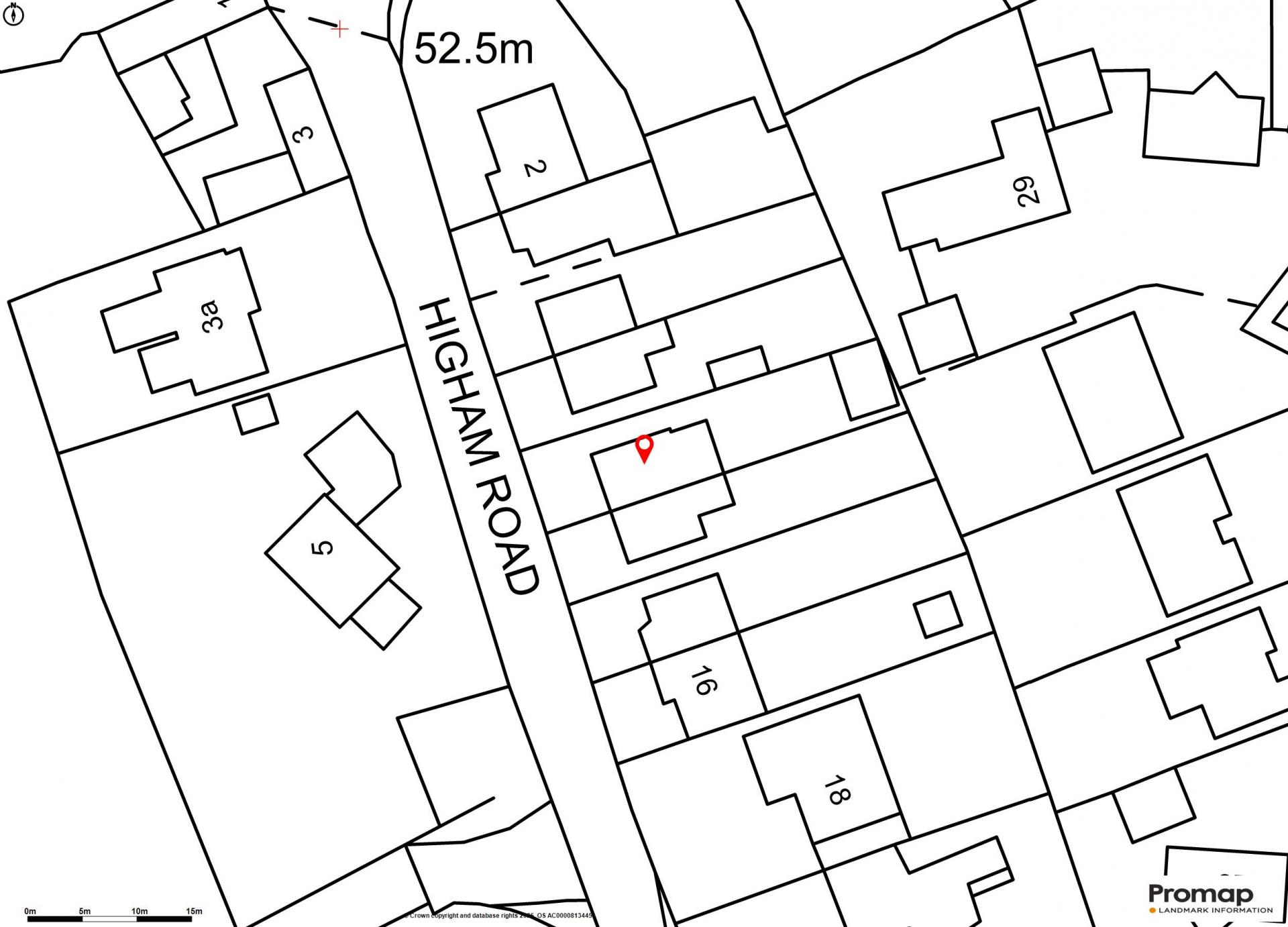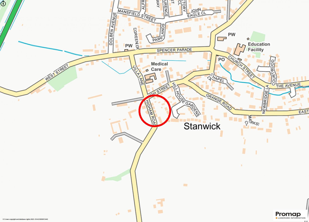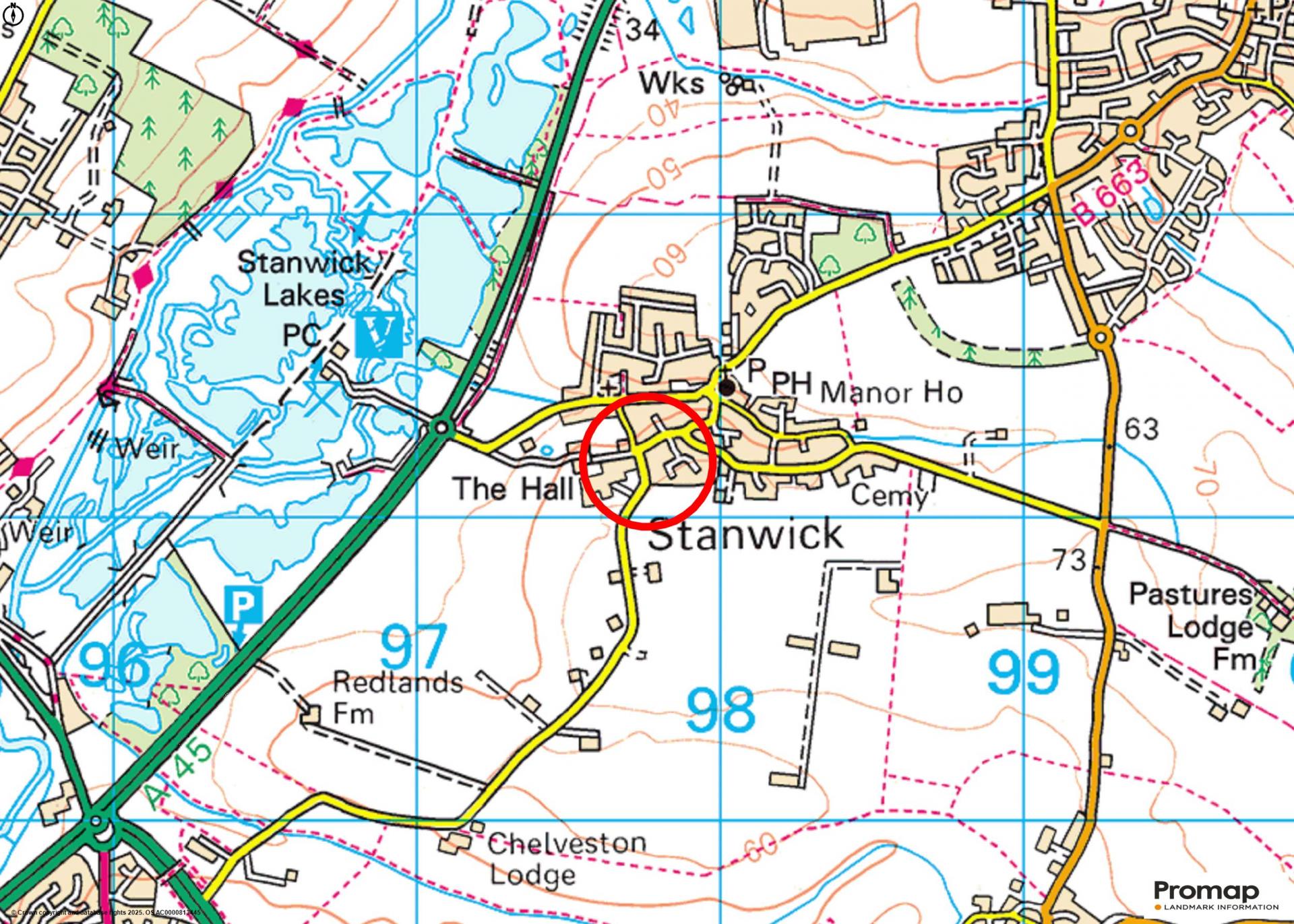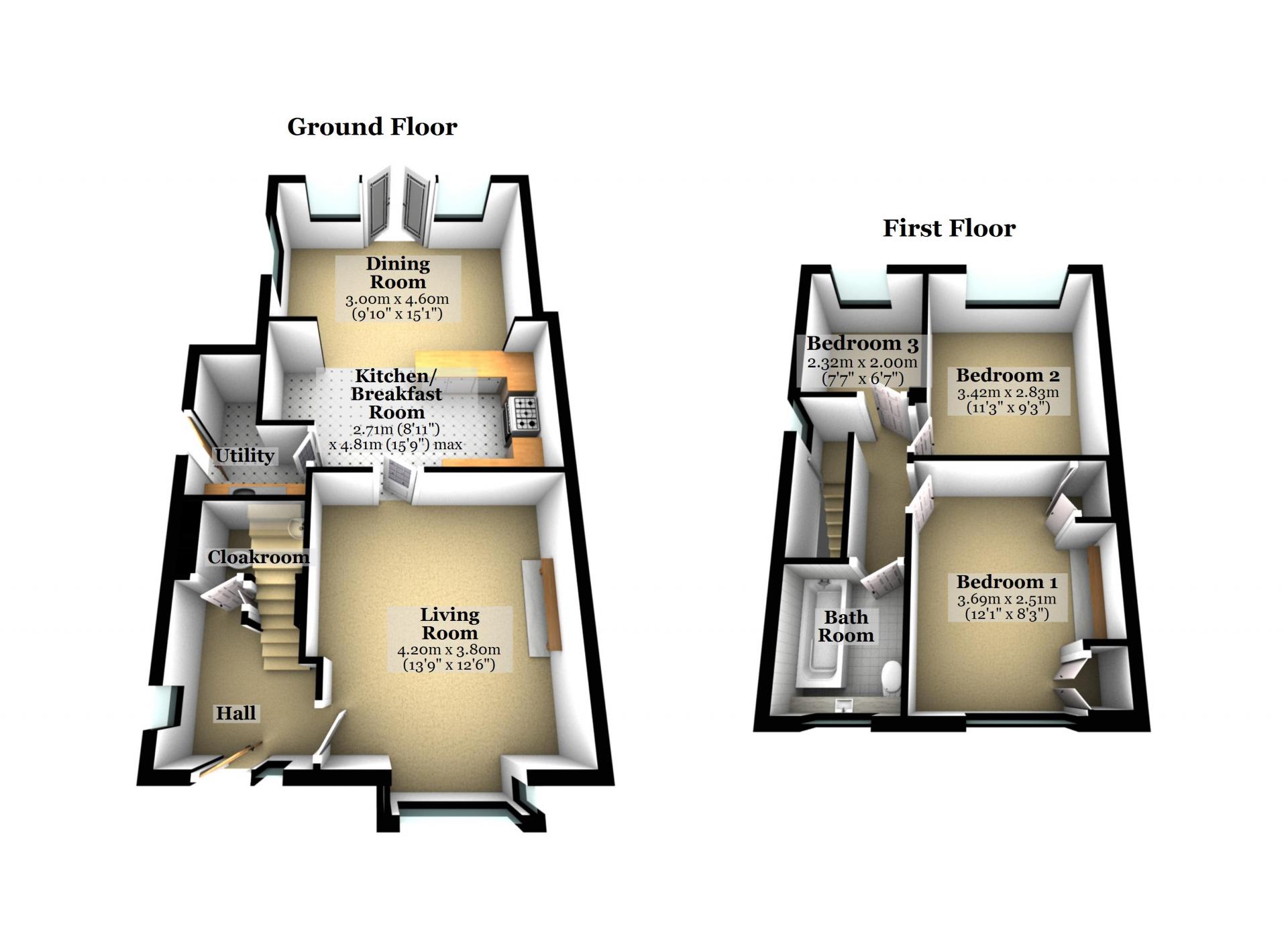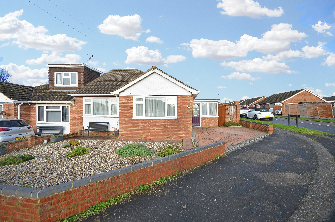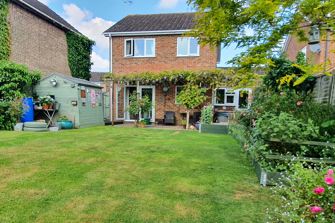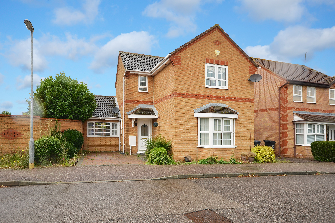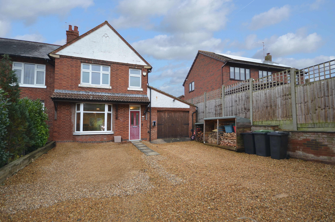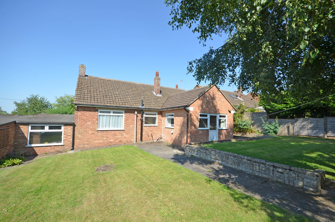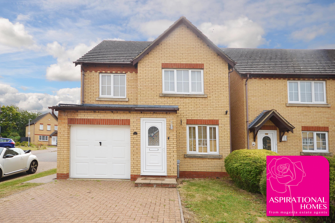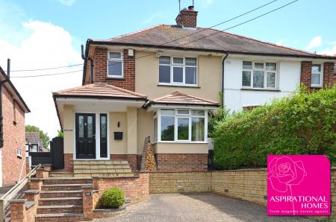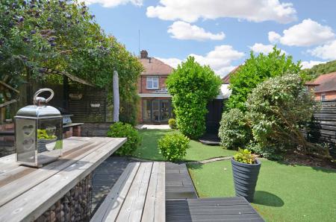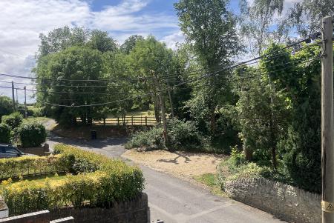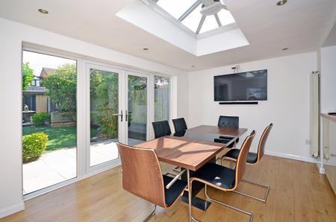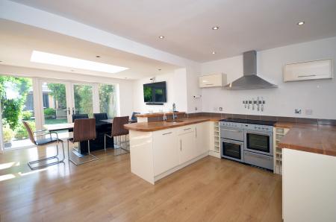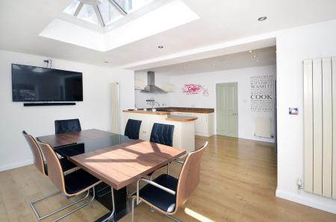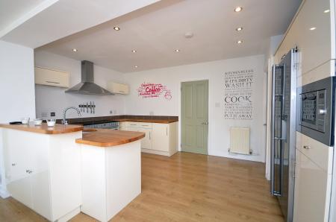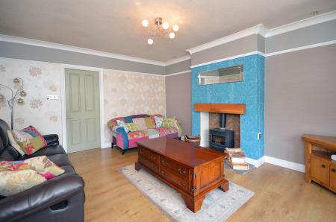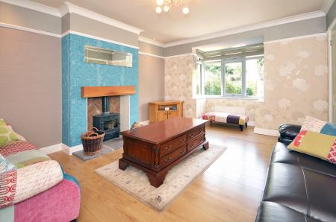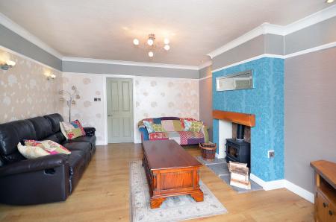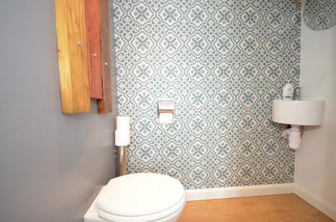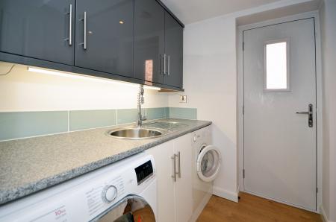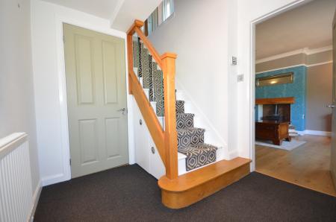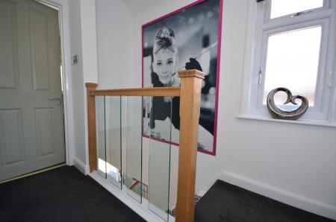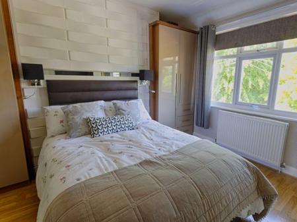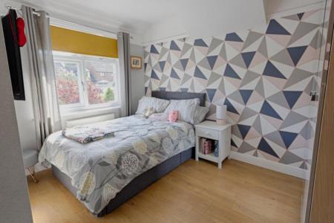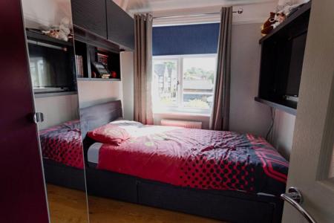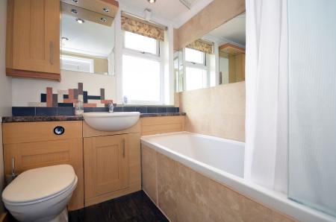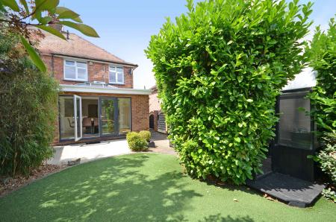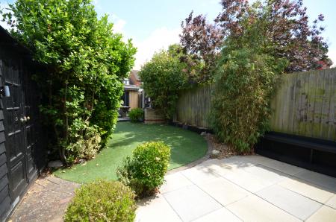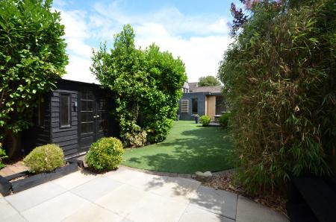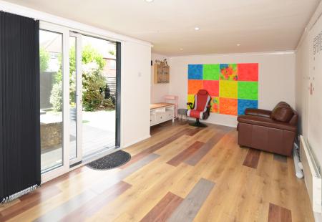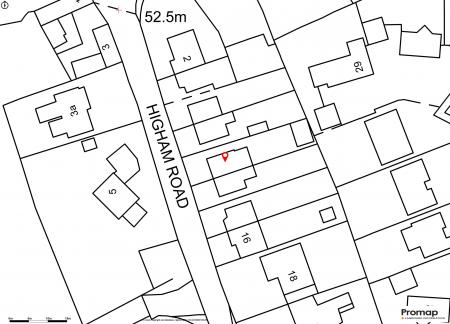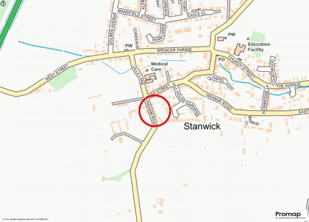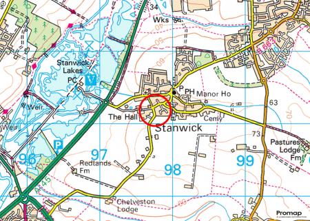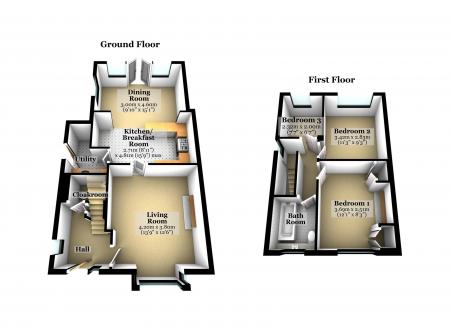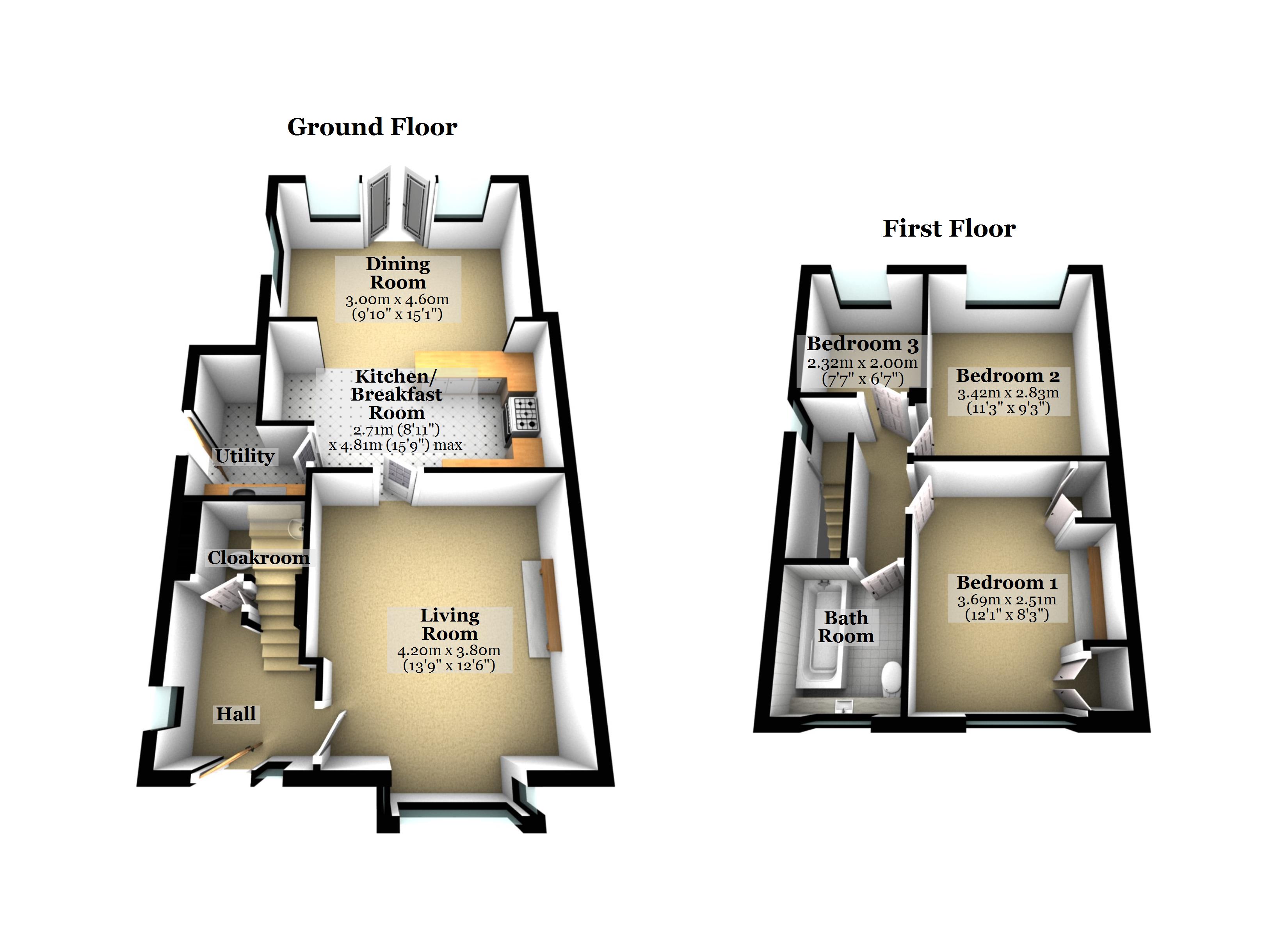- No onward chain
- Three bedrooms, master bedroom with fitted wardrobes
- Stunning open-plan kitchen/dining room with roof lantern
- Contemporary kitchen units with oak worktops
- Elegant living room with wood-burning stove
- Separate utility room
- HIVE heating and hot water thermostat
- uPVC double glazing and gas radiator heating
- Block paved driveway
- Landscaped rear garden with multi-purpose garden room
3 Bedroom Semi-Detached House for sale in Stanwick
'Aspirational Homes' from Magenta present a substantially improved period semi-detached home peacefully located on the periphery of the village. The thoughtfully designed side extension includes a generous hall, cloakroom, and utility room off the kitchen, whilst a smart rear extension has helped to create a contemporary open-plan kitchen/dining room which looks out over the landscaped rear garden. The vendor's eye for interior design is evident throughout the home with the creative flair continuing in the rear garden and garden room.
GROUND FLOOR
HALL Enter the property via a composite door into the hall which affords a stylish welcome and features an attractive staircase with oak and glass balustrade rising to the first-floor landing, the area beneath the stairs cleverly repurposed to incorporate pull-out drawer storage ideal for shoes and boots. Painted panelled doors access the cloakroom and living room.
CLOAKROOM Oak laminate flooring continues from the hall into the by no mean bog-standard cloakroom! It is fitted with a white suite comprising a corner wash-hand basin with mixer tap and back-to-wall toilet with concealed cistern; complemented by a feature wall with patterned tiles.
LIVING ROOM Blending comfort with style, the living room combines contrasting yet complementary finishes to create a relaxing retreat which enjoys as its main focal point a wood-burning stove with oak mantel and flagstone hearth. Additional features and benefits include wooden flooring, picture rail, ceiling coving, TV aerial point and GigaClear fibre outlet, and a walk-in box bay window which would make a great light-drenched reading nook. A painted door leads to:
KITCHEN/DINING ROOM A superb, light and airy open-plan room; a sociable hub perfect for cooking, eating, relaxing and entertaining. The KITCHEN is fitted with a contemporary range of cream gloss wall and base units contrasted by rustic oak worktops, further comprising an undermount stainless steel sink unit with mixer tap, tiled splashbacks, range cooker with overhead chimney extractor hood, integrated dishwasher, integrated wine racks, built-in microwave, recess for American-style fridge/freezer, and oak laminate flooring. The kitchen is open plan to the DINING AREA that features a fabulous roof lantern which floods the dining space with natural light; the rear windows and doors welcoming in yet more lovely light whilst serving to bring the outside inside.
UTILITY ROOM Accessed via the kitchen, the utility is fitted with a range of gloss grey and white wall and base units having granite-effect work surfaces over, further comprising a stainless steel sink and drainer unit with mixer tap, tiled splashbacks, space for washing machine and tumble dryer, useful storage recess with fitted shelving, oak laminate flooring, composite door accessing the garden.
FIRST FLOOR
LANDING With an elegant oak and glass balustrade, and access to the loft space housing the combination gas boiler. Painted doors access the bedrooms and bathroom.
MASTER BEDROOM The master double bedroom enjoys contemporary built-in double wardrobes providing hanging and storage space, feature wall with wall lighting and additional LED accent lighting, recessed ceiling downlights, wall-mounted recessed flat-screen TV, and front-aspect window with lovely street view.
BEDROOM TWO A well-presented double bedroom benefiting from oak laminate flooring, picture rail, recessed ceiling downlights, and rear-aspect window.
BEDROOMS THREE A single bedroom with oak laminate flooring, picture rail, recessed ceiling downlights, and rear-aspect window.
BATHROOM The bathroom is fitted with a range of bathroom furniture providing ample storage space and incorporating a wash-hand basin with mixer tap over and back-to-wall WC with concealed cistern, further comprising a bath with shower over, complementary wall tiling to water-sensitive areas, fitted mirror, tiled floor, heated towel rail, and recessed downlights.
OUTSIDE
To the front of the property is block-paved off-road parking. From the driveway, steps lead up to the property's main entrance.
Thanks to the carpet of artificial lawn, mowing, watering and weeding will be things of the past; the perfect lawn all year round is all yours! There are paved patio areas ideal for seating, well-stocked herbaceous borders and raised flower beds. A wooden summer house sits alongside a deck screened by wooden slatting which could be used as a storage area or greenhouse. Located just outside of the garden room is a composite deck with a gabion table and benches perfect for entertaining guests. Further benefits include an outside water tap and gated pedestrian access to the front of the property.
GARDEN ROOM A valuable addition to the property is the multi-purpose garden room that whilst currently used as a games room lends itself to a relaxing retreat for reading or meditating, or perhaps a home office or gym. The interior comprises laminate flooring, recessed ceiling downlights and an electric panel heater.
EPC rating: C
Important Information
- This is a Freehold property.
- This Council Tax band for this property is: B
Property Ref: 4274519
Similar Properties
4 Bedroom Semi-Detached Bungalow | £318,000
Magenta Estate Agents showcase a superbly presented bungalow which has been completely renovated during the present owne...
3 Bedroom Link Detached House | £315,000
Magenta Estate Agents present a fabulous family home through which the personalities of the current owners shine; quirky...
3 Bedroom Detached House | Guide Price £310,000
*** NO CHAIN *** Magenta Estate Agents present a modern three-bedroomed detached home located on a popular housing estat...
4 Bedroom End of Terrace House | £325,000
Magenta Estate Agents showcase an extended 1920’s home with spacious and well-presented living space throughout. The ext...
2 Bedroom Detached Bungalow | £325,000
Magenta Estate Agents present a mature link-detached bungalow peacefully located along a leafy lane in the sought-after...
3 Bedroom Detached House | £325,000
‘Aspirational Homes’ from Magenta Estate Agents showcase this superb detached family home ideally located on the ever-po...

Magenta Estate Agents (Raunds)
12 The Square, Raunds, Northamptonshire, NN9 6HP
How much is your home worth?
Use our short form to request a valuation of your property.
Request a Valuation
