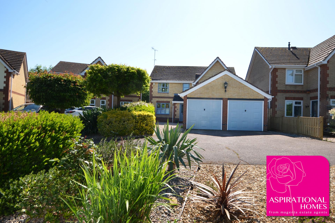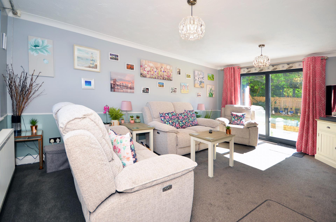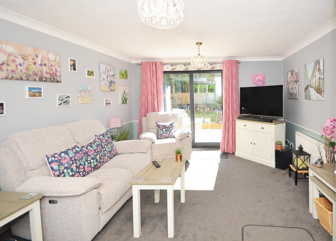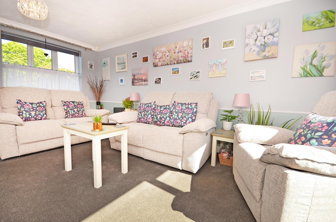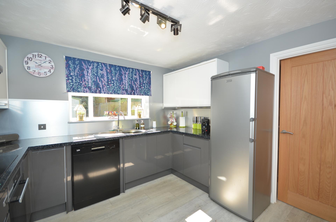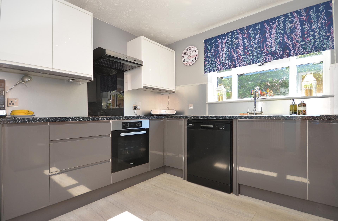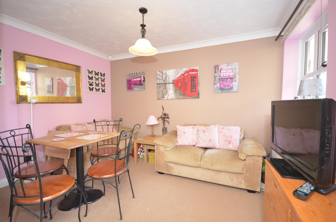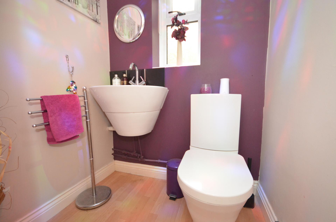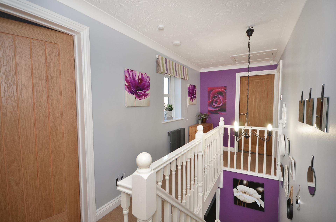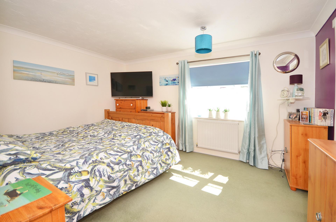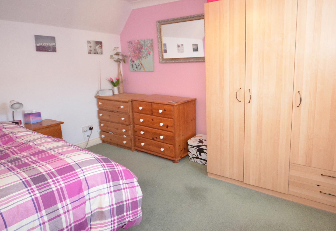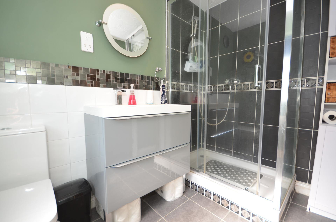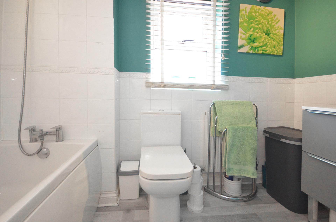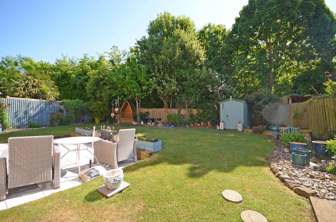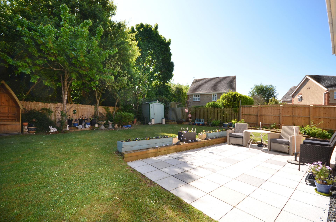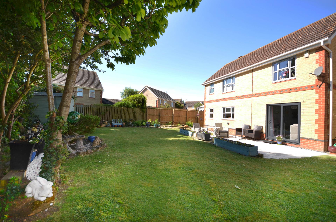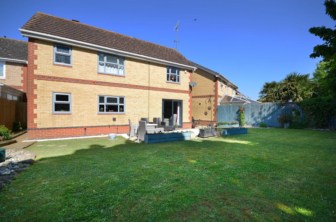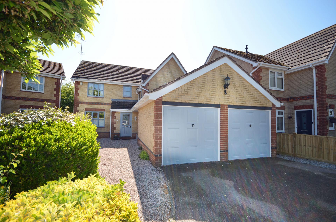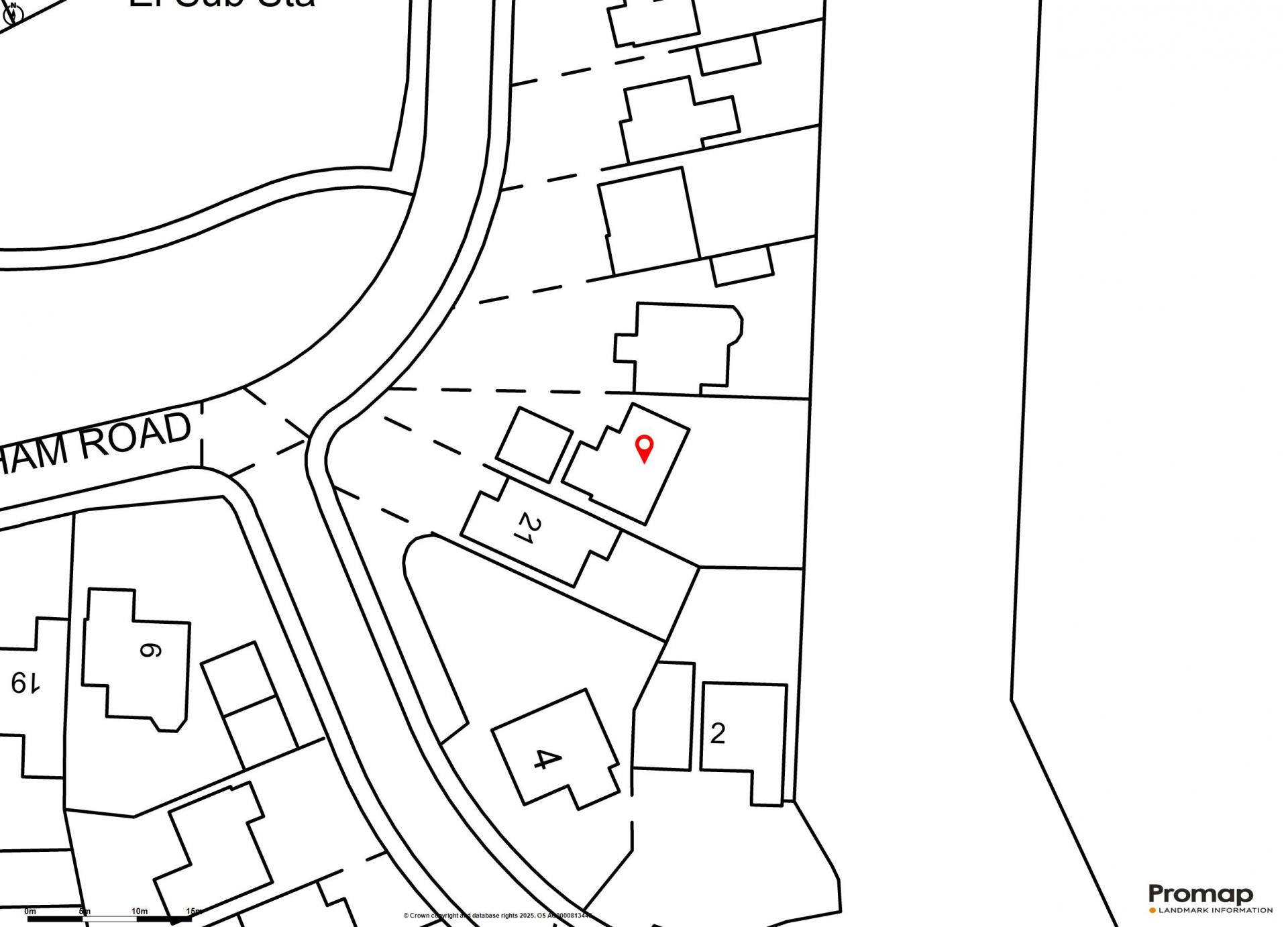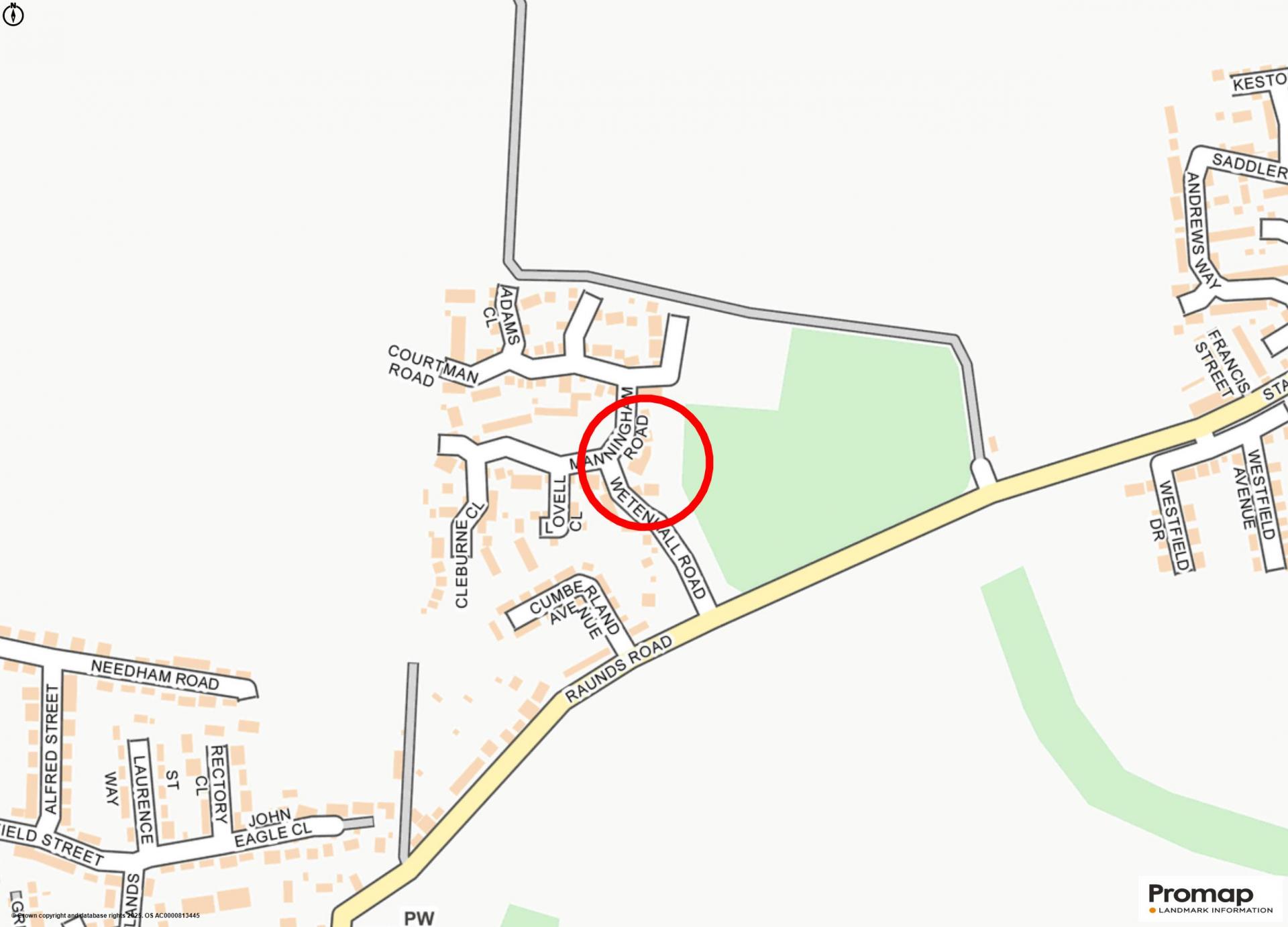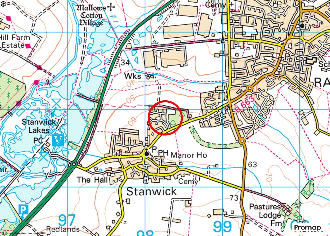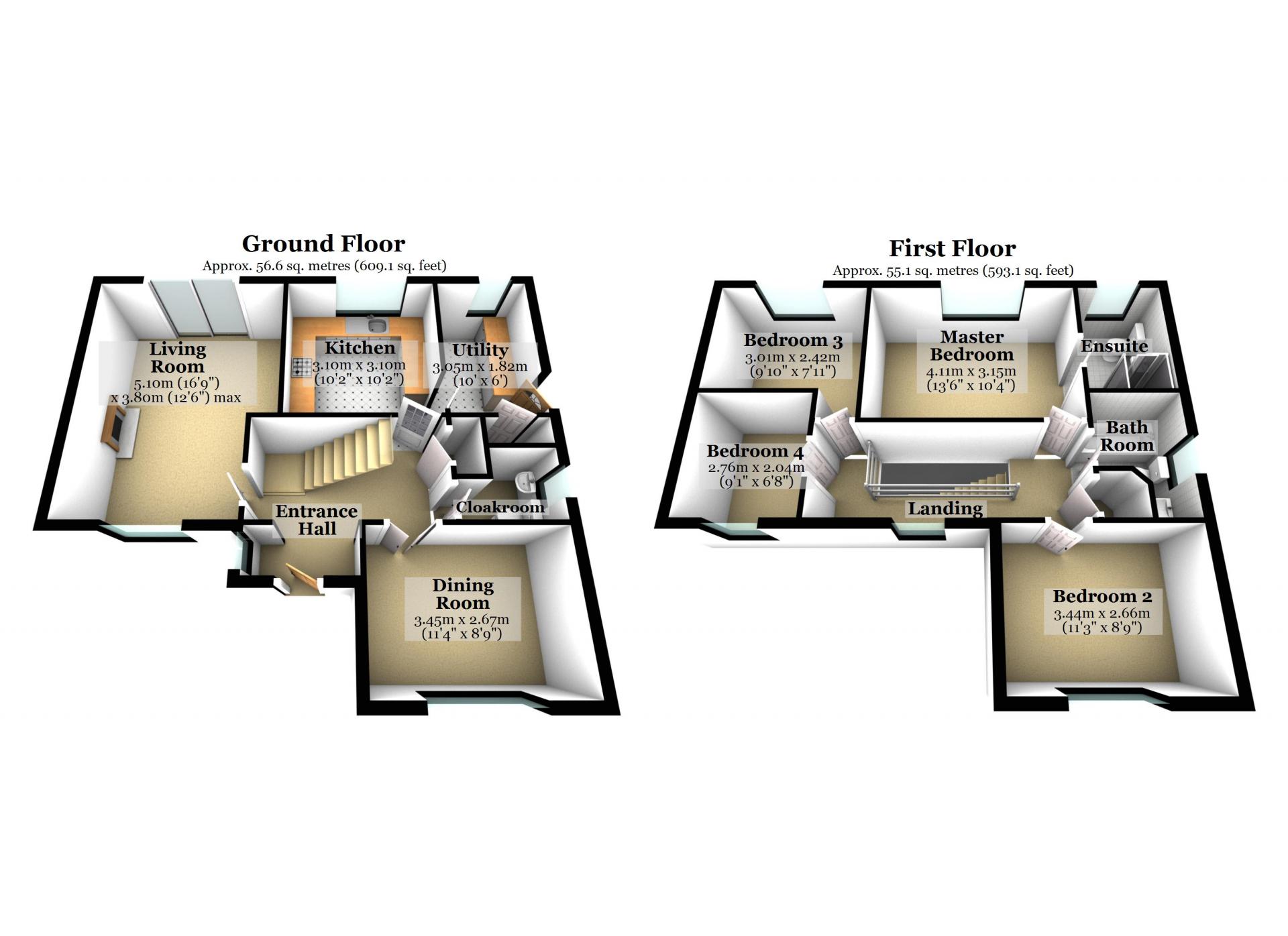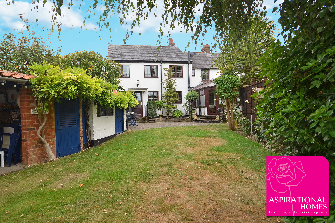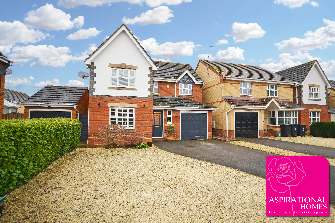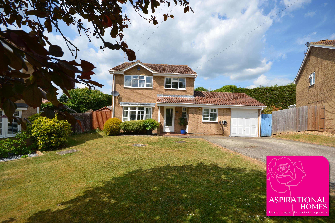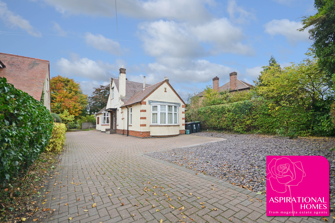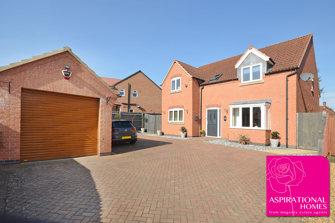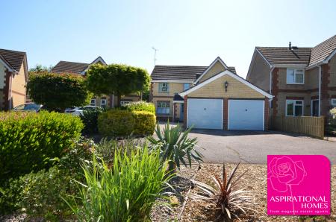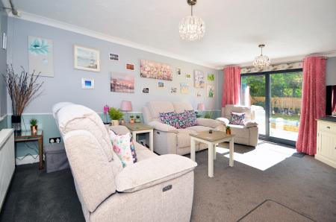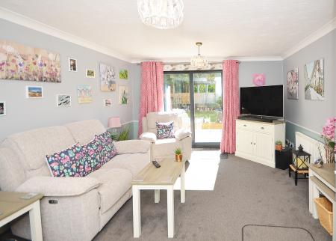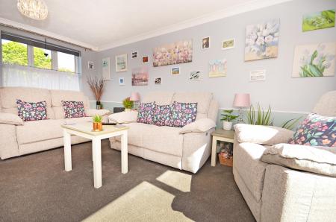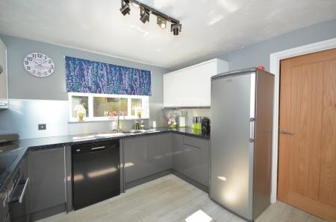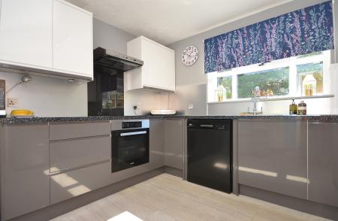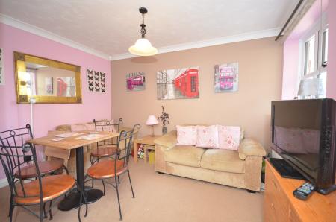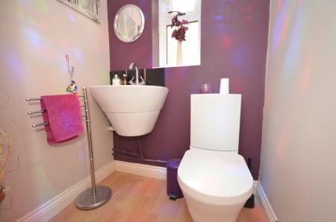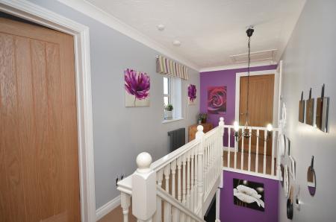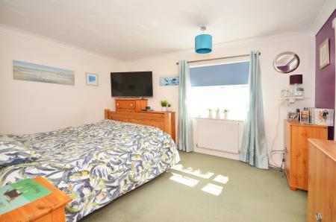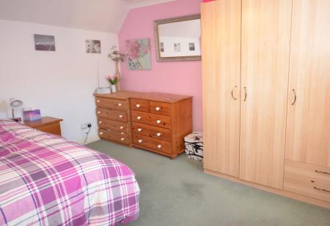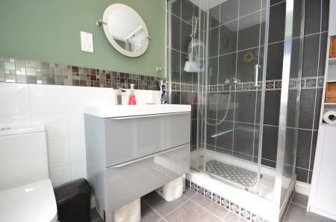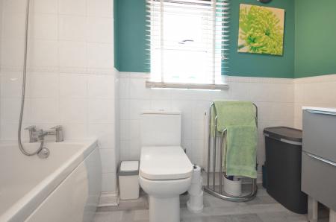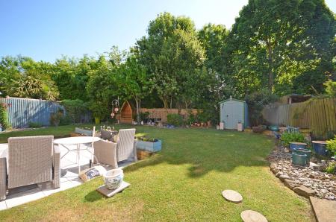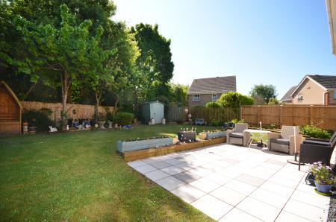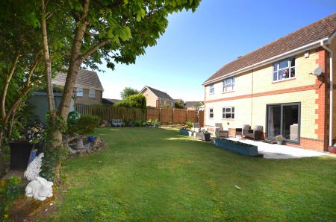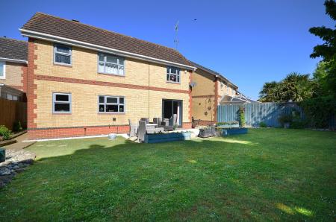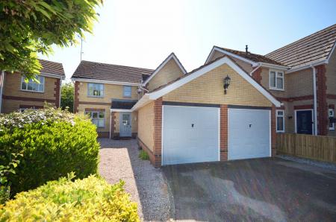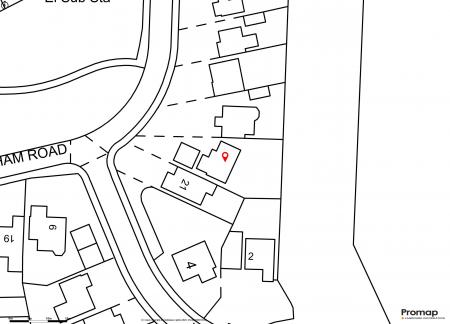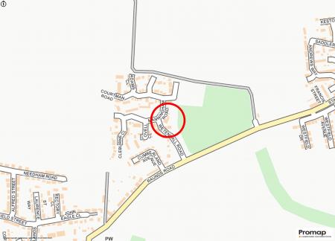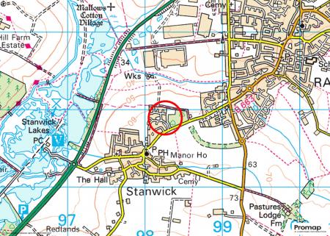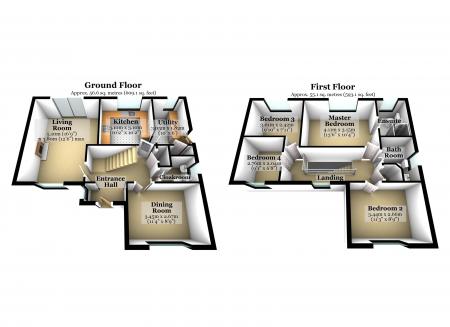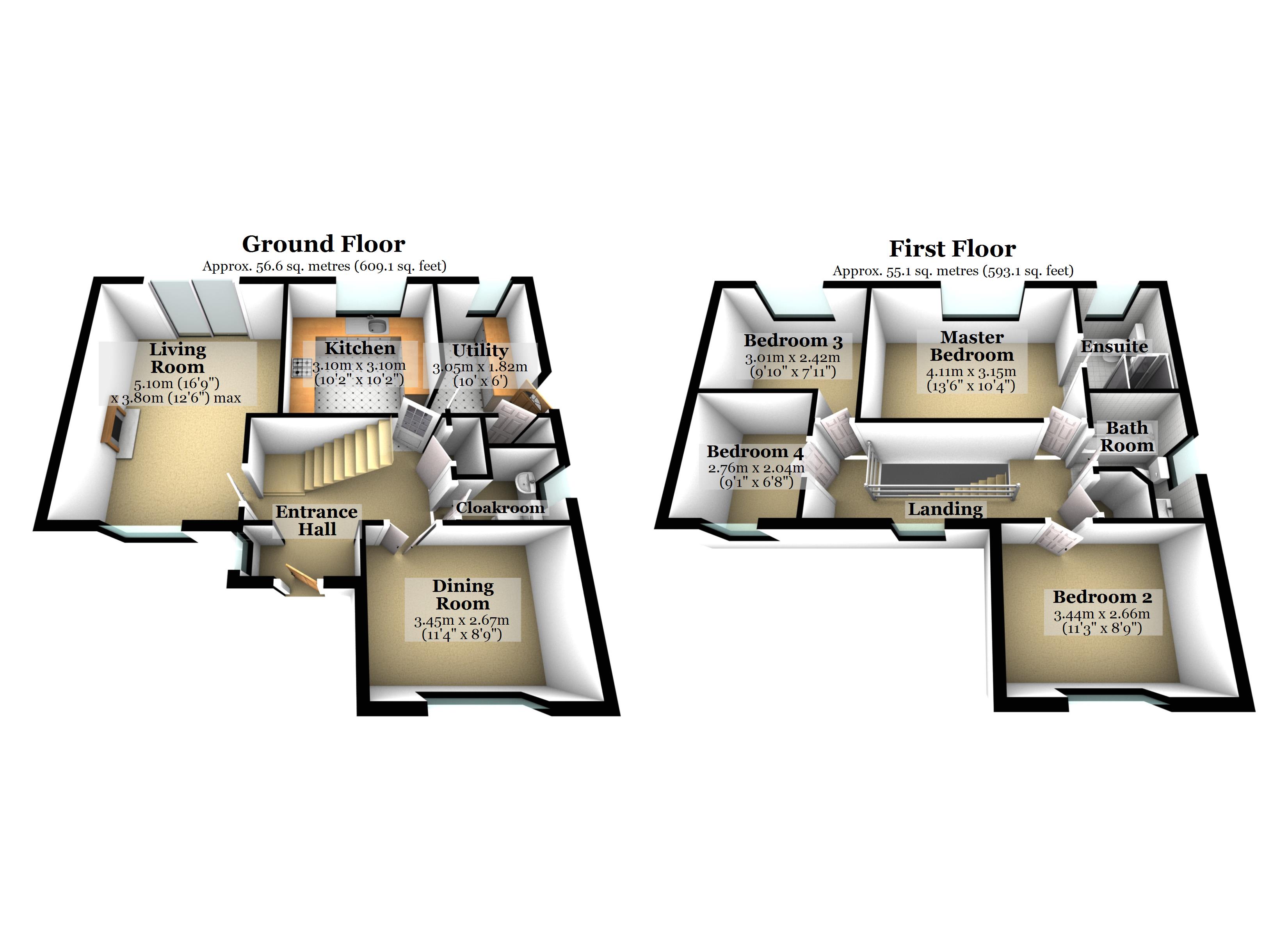- Four bedrooms, master bedroom with en suite
- Separate living- and dining-rooms
- Refitted kitchen with contemporary gloss cabinets
- Separate utility room
- Upgraded A-rated uPVC windows and doors with transferable guarantee
- Combination gas boiler
- Internal redecoration
- Excellent-sized rear garden backing onto a woodland area
- Double garage and driveway
- Close to Stanwick Lakes
4 Bedroom Detached House for sale in Stanwick
‘Aspirational Homes’ from Magenta Estate Agents present an executive four-bedroomed detached home with double garage which is ideally located opposite a green space and backing onto a woodland area with trails and footpaths within walking and cycling distance.
GROUND FLOOR
HALL Enter the property to the front aspect into the spacious hall which features a stylish oak hardwood floor. Stairs with white painted balustrade rise to the first-floor landing, while engineered oak doors access all the ground-floor rooms.
CLOAKROOM The cloakroom is fitted with a contemporary white suite comprising a low-level WC and elegant cone-shaped basin with tiled splashback; visual contrast is created by pairing the ‘aubergine’ accent wall with the white suite.
LIVING ROOM Grey is the springboard for pink accessories in the dual-aspect living room which has been recently recarpeted and further enjoys ceiling coving and dado rail, TV aerial point, front-aspect window, and rear-aspect sliding patio doors which afford easy access to and a great view of the garden.
DINING ROOM Accessed via double doors from the hall, the formal dining room is of a good size with ceiling coving and a side-aspect window.
KITCHEN The kitchen has been refitted with a sleek range of grey gloss base units paired with white gloss wall units with integrated handles, complemented by granite-effect laminate work surfaces. Further comprising a stainless-steel circular sink and drainer unit, built-in ‘Miele’ oven, built-in ‘Bosch’ ceramic hob with overhead ‘Zanussi’ extractor fan, space for tall fridge/freezer, space and plumbing for dishwasher, luxury vinyl flooring, and a window overlooking the rear garden. An engineered oak door leads to:
UTILITY ROOM With fitted gloss-fronted units matching those found in the kitchen, space for washing machine, luxury vinyl flooring, rear-aspect window and side-aspect door accessing the rear garden.
FIRST FLOOR
LANDING With access to the loft space housing the gas combination boiler, built-in linen cupboard and front-aspect window. Engineered oak doors access the bedrooms and bathroom.
MASTER BEDROOM The well-presented master double bedroom benefits from ceiling coving, TV aerial point and a rear-aspect window enjoying a pleasant view of the garden. A door leads to:
ENSUITE The en suite is fitted with a contemporary grey gloss vanity basin unit, low-level WC, shower enclosure tiled to the full ceiling height, luxury vinyl flooring, extractor fan, shaver socket and rear-aspect window.
BEDROOM TWO A good-sized double bedroom comprising ceiling coving and a side-aspect window.
BEDROOM THREE is another double bedroom overlooking the rear garden, while BEDROOM FOUR is a single bedroom looking out over the driveway towards a green space.
BATHROOM The family bathroom is fitted with a grey gloss vanity basin unit with countertop basin, low-level WC, bath with bath shower mixer over, complementary wall tiling to water-sensitive areas and luxury vinyl flooring, extractor fan, shaver socket and side-aspect window.
OUTSIDE
To the front of the property is a tarmacadam driveway – the initial access to which is shared with three neighbouring properties – which provides off-street parking and in turn accesses the double garage.
Screened to the rear by mature trees, the delightful rear garden is one of the larger gardens on the estate and features a paved patio with ample space for entertaining together with an expansive lawn with pebble borders. Enclosed by timber fencing, the garden further benefits from an outside water tap, wooden shed, weatherproof socket and gated pedestrian access to the front of the property.
DOUBLE GARAGE Double garage with twin up-and-over doors, power and light connected, useful work bench, and an external wall light.
EPC rating: C
Important Information
- This is a Freehold property.
- This Council Tax band for this property is: E
Property Ref: 4180898
Similar Properties
4 Bedroom End of Terrace House | Guide Price £425,000
‘Aspirational Homes’ from Magenta Estate Agents showcase a superb four-bedroomed Victorian cottage built in 1840. Thanks...
5 Bedrooms Plus 1 Bedroom Annexe, Raunds
6 Bedroom Detached House | Asking Price £425,000
‘Aspirational Homes’ from Magenta Estate Agents present a spacious five-bedroomed family home which has been significant...
'Mallows Grange' development, Stanwick
4 Bedroom Detached House | £425,000
‘Aspirational Homes’ from Magenta Estate Agents present a show home-worthy four-bedroomed detached abode which enjoys a...
4 Bedroom Detached House | £450,000
‘Aspirational Homes’ from Magenta Estate Agents present a spacious family home which has been extended to create a super...
4 Bedroom Detached House | Guide Price £450,000
'Aspirational Homes' from Magenta Estate Agents invite you to view this mature detached dormer bungalow which occupies a...
4 Bedroom Detached House | Guide Price £450,000
'Aspirational Homes' from Magenta Estate Agents present a superlative family home that lies at the end of a quiet cul-de...

Magenta Estate Agents (Raunds)
12 The Square, Raunds, Northamptonshire, NN9 6HP
How much is your home worth?
Use our short form to request a valuation of your property.
Request a Valuation
